お手頃価格のベージュの浴室・バスルーム (珪岩の洗面台、白いキャビネット、青い壁) の写真
絞り込み:
資材コスト
並び替え:今日の人気順
写真 1〜20 枚目(全 48 枚)
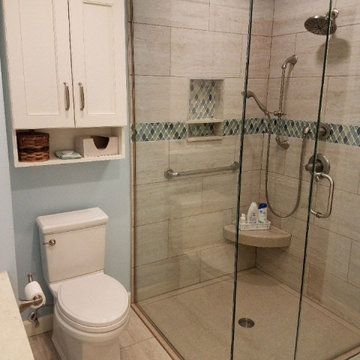
This bathroom remodel in Fulton, Missouri started out by removing sheetrock, old wallpaper and flooring, taking the bathroom nearly down to the studs before its renovation.
Then the Dimensions In Wood team laid ceramic tile flooring throughout. A fully glassed-in, walk-in Onyx base shower was installed with a handheld shower sprayer, a handicap-accessible, safety grab bar, and small shower seat.
Decorative accent glass tiles add an attractive element to the floor-to-ceiling shower tile, and also extend inside the two shelf shower niche. A full bathtub still gives the home owners the option for a shower or a soak.
The single sink vanity has a Taj Mahal countertop which is a quartzite that resembles Italian Calacatta marble in appearance, but is much harder and more durable. Custom cabinets provide ample storage and the wall is protected by a glass tile backsplash which matches the shower.
Recessed can lights installed in the ceiling keep the bathroom bright, in connection with the mirror mounted sconces.
Finally a custom toilet tank topper cabinet with crown moulding adds storage space.
Contact Us Today to discuss Translating Your Bathroom Remodeling Vision into a Reality.
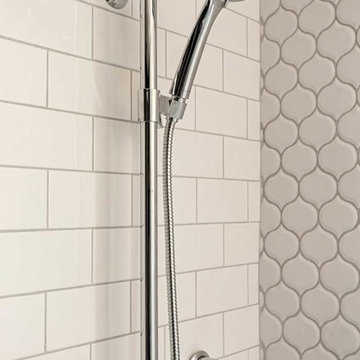
This bathroom remodel has a fresh modern look to it. Upon walking in the walk in shower steals the scene. The shower is adorned with lantern tiles and subway tile. The mixture of the two give this shower a unique look. The walk in shower has a class sliding door that is an upgrade from the a-typical shower doors. The bathroom floor is porcelain wood tile and the vanity is simple yet elegant. Photos by Preview First.
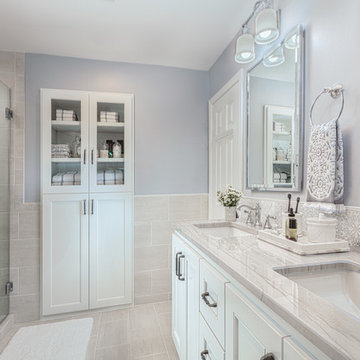
In this bathroom remodel we gutted the entire bathroom and made the shower bigger by cutting in "his" closet on the left. Doing so allowed us to add a niche and a bench to the shower. We added a pop of decorative tile on the back wall of the shower and highlighted it with new shower fixtures that would also accommodate to a 6' 7" husband. We moved the shower tile throughout the rest of the bathroom walls and floors. We also added a taller toilet after we tore down the half-wall that separated it from the rest of the room. Brand new custom cabinetry and countertops were installed. Medicine cabinets went is as the replacement for their old mirror. A new linen cabinet was also built-in for extra storage!
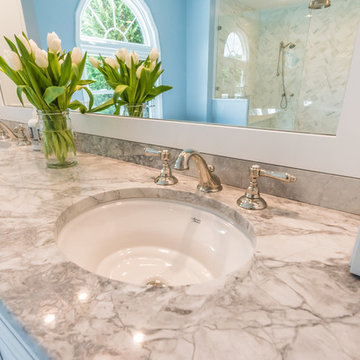
Gardner/Fox - Gardner/Fox completed this master suite renovation including a master bathroom expansion and renovation, and the creation of a walk-in closet. The new bathroom was doubled in size, after being combined with an unused walk-in closet. The new bathroom hosts a custom built-in vanity and storage, a 40 square-foot glass enclosed shower, and an Albert and Victoria free standing tub. The new closet was converted from a seldom used living space.
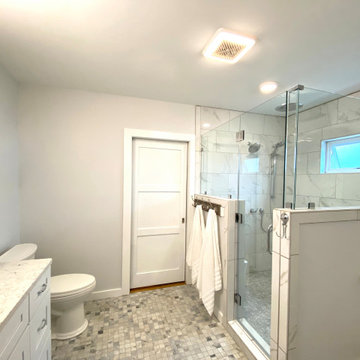
IN this re-designed 1950's home we transformed an unused guest bedroom into a large master bathroom with double vanities, large shower, and a walk-in closet
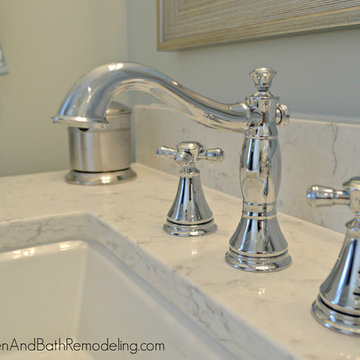
ウィルミントンにあるお手頃価格の中くらいなトランジショナルスタイルのおしゃれなマスターバスルーム (アンダーカウンター洗面器、インセット扉のキャビネット、白いキャビネット、珪岩の洗面台、分離型トイレ、白いタイル、セラミックタイル、青い壁、磁器タイルの床) の写真
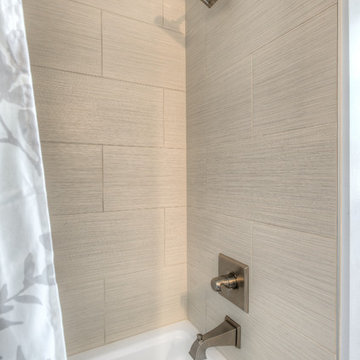
Before renovating, this bathroom was small and poorly laid out for two people. Now there is plenty of storage and usable space. We included high end finishes for a Transitional style.
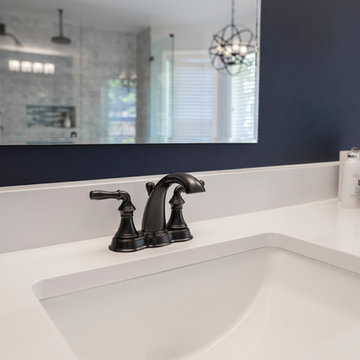
Master Bathroom Remodel
シアトルにあるお手頃価格の巨大なおしゃれなマスターバスルーム (シェーカースタイル扉のキャビネット、白いキャビネット、置き型浴槽、洗い場付きシャワー、一体型トイレ 、白いタイル、大理石タイル、青い壁、大理石の床、アンダーカウンター洗面器、珪岩の洗面台、白い床、シャワーカーテン、白い洗面カウンター) の写真
シアトルにあるお手頃価格の巨大なおしゃれなマスターバスルーム (シェーカースタイル扉のキャビネット、白いキャビネット、置き型浴槽、洗い場付きシャワー、一体型トイレ 、白いタイル、大理石タイル、青い壁、大理石の床、アンダーカウンター洗面器、珪岩の洗面台、白い床、シャワーカーテン、白い洗面カウンター) の写真
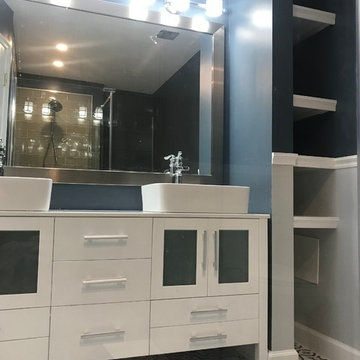
ボルチモアにあるお手頃価格の中くらいなコンテンポラリースタイルのおしゃれなマスターバスルーム (ガラス扉のキャビネット、白いキャビネット、オープン型シャワー、分離型トイレ、グレーのタイル、ガラスタイル、青い壁、セメントタイルの床、ベッセル式洗面器、珪岩の洗面台、青い床、開き戸のシャワー、白い洗面カウンター) の写真
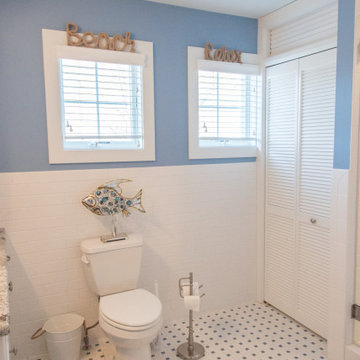
This light blue and white bathroom epitomizes a coastal home bathroom.
シカゴにあるお手頃価格の中くらいなビーチスタイルのおしゃれな浴室 (インセット扉のキャビネット、白いキャビネット、アルコーブ型シャワー、白いタイル、セラミックタイル、青い壁、モザイクタイル、アンダーカウンター洗面器、珪岩の洗面台、開き戸のシャワー、ベージュのカウンター、洗面台1つ、独立型洗面台) の写真
シカゴにあるお手頃価格の中くらいなビーチスタイルのおしゃれな浴室 (インセット扉のキャビネット、白いキャビネット、アルコーブ型シャワー、白いタイル、セラミックタイル、青い壁、モザイクタイル、アンダーカウンター洗面器、珪岩の洗面台、開き戸のシャワー、ベージュのカウンター、洗面台1つ、独立型洗面台) の写真
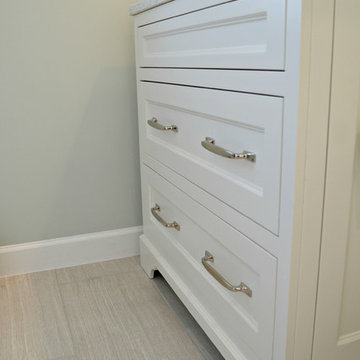
ウィルミントンにあるお手頃価格の中くらいなトランジショナルスタイルのおしゃれなマスターバスルーム (アンダーカウンター洗面器、インセット扉のキャビネット、白いキャビネット、珪岩の洗面台、分離型トイレ、白いタイル、セラミックタイル、青い壁、磁器タイルの床) の写真
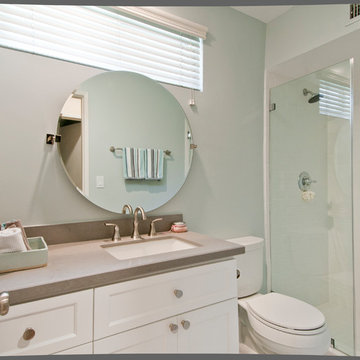
ロサンゼルスにあるお手頃価格の中くらいなトランジショナルスタイルのおしゃれなマスターバスルーム (シェーカースタイル扉のキャビネット、白いキャビネット、アルコーブ型シャワー、分離型トイレ、白いタイル、セラミックタイル、青い壁、大理石の床、アンダーカウンター洗面器、珪岩の洗面台、白い床、開き戸のシャワー、グレーの洗面カウンター) の写真
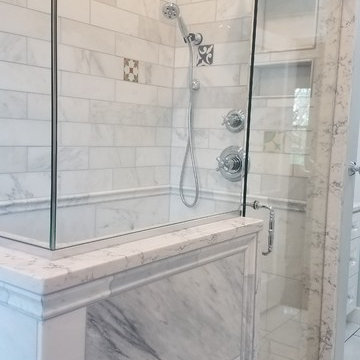
Our client had already done many renovations to their almost century-old, converted multi-family home. The master bathroom was one of the remaining projects on their list.
We closed off the existing entry into the bathroom and removed the hall closet for better flow and to increase the overall square footage of the space. Just inside the new entry, we built a large vanity with quartz countertop, white maple cabinetry with crystal drawer pulls. The old tub was replaced with an oversized shower with bench seat. A mix of different shape and size Hampton Carrara polished marble tile is used for the shower and floor. The radiator and toilet were moved. The toilet now tucks neatly away behind the shower. Patchwork Random mosaic tiles were placed throughout the floor and shower wall to add a funky touch to this elegant bathroom. A cool pendant light fixture and Moen and Delta fixtures complete the space.
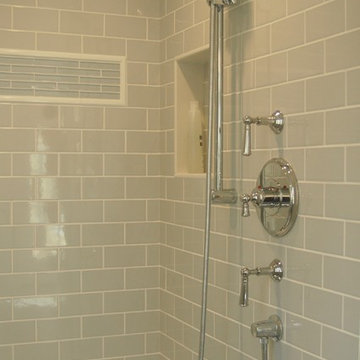
ニューヨークにあるお手頃価格の広いトランジショナルスタイルのおしゃれなマスターバスルーム (落し込みパネル扉のキャビネット、白いキャビネット、置き型浴槽、バリアフリー、一体型トイレ 、グレーのタイル、セラミックタイル、青い壁、磁器タイルの床、アンダーカウンター洗面器、珪岩の洗面台) の写真
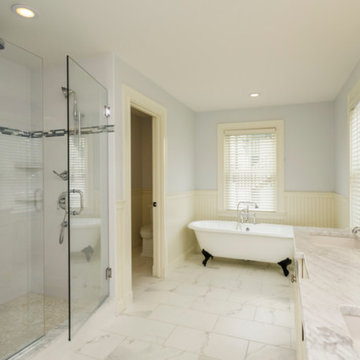
It's easy to be taken away by this complete bathroom remodel in Pasadena, CA. This was a complete bathroom redesign from floor to ceiling, starting with a brand new smooth marble tile floor and a classic raised porcelain tub which sits between two medium sized windows with wooden shutter blinds. A beautiful glass shower enclosure houses a thermostatic shower system designed for the ultimate showering experience. Take notice of the set of his and her sinks which fit perfectly upon a large marble countertop and sits in front of an extra large framed bathroom mirror. Finishing the look are a series of recessed ceiling lights and a two tone paint scheme that adding adds a soft and fresh look.
Take a look at our renovation portfolio here: http://bit.ly/2nJOGe5
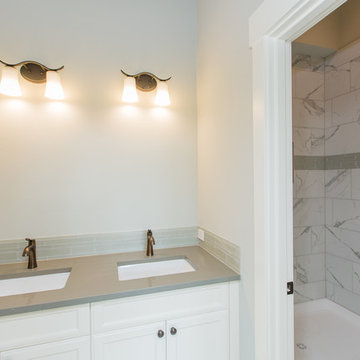
ポートランドにあるお手頃価格の小さなトラディショナルスタイルのおしゃれなマスターバスルーム (落し込みパネル扉のキャビネット、白いキャビネット、アルコーブ型シャワー、一体型トイレ 、白いタイル、セラミックタイル、青い壁、セラミックタイルの床、オーバーカウンターシンク、珪岩の洗面台、青い床、オープンシャワー) の写真
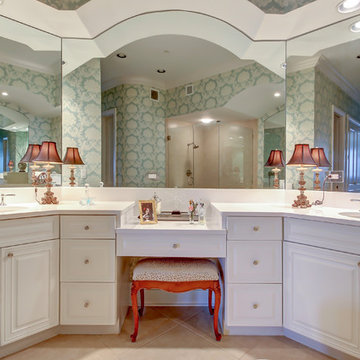
ECVT Photography
ジャクソンビルにあるお手頃価格の広いビーチスタイルのおしゃれなマスターバスルーム (レイズドパネル扉のキャビネット、白いキャビネット、ドロップイン型浴槽、コーナー設置型シャワー、分離型トイレ、白いタイル、石スラブタイル、青い壁、セラミックタイルの床、アンダーカウンター洗面器、珪岩の洗面台) の写真
ジャクソンビルにあるお手頃価格の広いビーチスタイルのおしゃれなマスターバスルーム (レイズドパネル扉のキャビネット、白いキャビネット、ドロップイン型浴槽、コーナー設置型シャワー、分離型トイレ、白いタイル、石スラブタイル、青い壁、セラミックタイルの床、アンダーカウンター洗面器、珪岩の洗面台) の写真
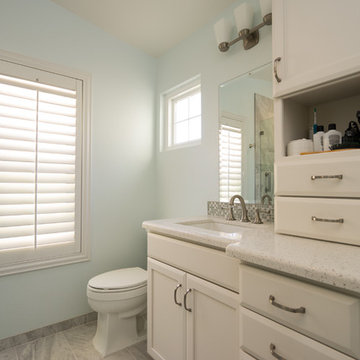
This large master bathroom remodel was remodeled with the intent of making it a relaxation center. A double white vanity with a tower cabinet is the focal point of this remodel. A large walk in shower with grey tile and mosaic tile liner.
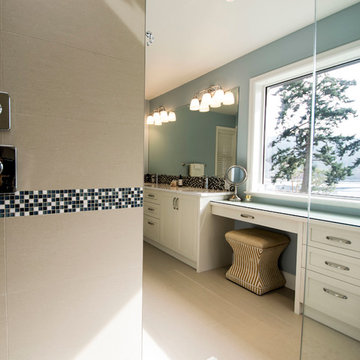
A fabulous view was emphasized with a large vanity, a large walk-in shower and crisp, clean colours
MCDG Photography
バンクーバーにあるお手頃価格の中くらいなトラディショナルスタイルのおしゃれなマスターバスルーム (アンダーカウンター洗面器、シェーカースタイル扉のキャビネット、白いキャビネット、珪岩の洗面台、アルコーブ型シャワー、分離型トイレ、青いタイル、ガラス板タイル、青い壁、磁器タイルの床) の写真
バンクーバーにあるお手頃価格の中くらいなトラディショナルスタイルのおしゃれなマスターバスルーム (アンダーカウンター洗面器、シェーカースタイル扉のキャビネット、白いキャビネット、珪岩の洗面台、アルコーブ型シャワー、分離型トイレ、青いタイル、ガラス板タイル、青い壁、磁器タイルの床) の写真
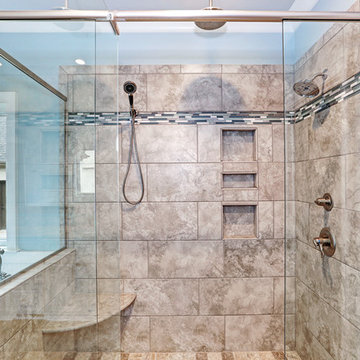
他の地域にあるお手頃価格の広いトラディショナルスタイルのおしゃれな浴室 (落し込みパネル扉のキャビネット、白いキャビネット、置き型浴槽、アルコーブ型シャワー、一体型トイレ 、青い壁、無垢フローリング、オーバーカウンターシンク、珪岩の洗面台) の写真
お手頃価格のベージュの浴室・バスルーム (珪岩の洗面台、白いキャビネット、青い壁) の写真
1