浴室
並び替え:今日の人気順
写真 1〜20 枚目(全 323 枚)
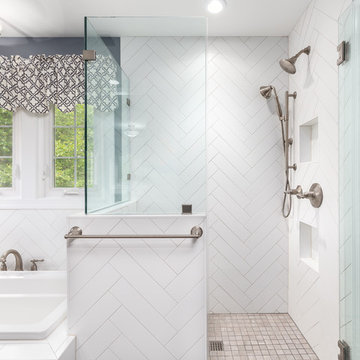
Renee Alexander
ワシントンD.C.にあるお手頃価格の中くらいなトランジショナルスタイルのおしゃれなマスターバスルーム (インセット扉のキャビネット、白いキャビネット、コーナー設置型シャワー、分離型トイレ、青い壁、アンダーカウンター洗面器、珪岩の洗面台、茶色い床、開き戸のシャワー、白い洗面カウンター、ドロップイン型浴槽、セラミックタイルの床) の写真
ワシントンD.C.にあるお手頃価格の中くらいなトランジショナルスタイルのおしゃれなマスターバスルーム (インセット扉のキャビネット、白いキャビネット、コーナー設置型シャワー、分離型トイレ、青い壁、アンダーカウンター洗面器、珪岩の洗面台、茶色い床、開き戸のシャワー、白い洗面カウンター、ドロップイン型浴槽、セラミックタイルの床) の写真
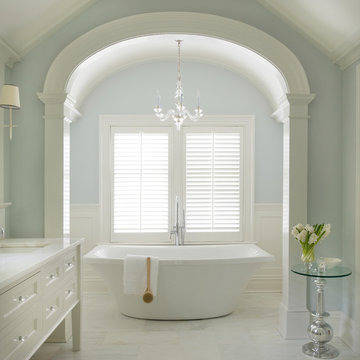
ニューヨークにあるラグジュアリーな広いトラディショナルスタイルのおしゃれなマスターバスルーム (落し込みパネル扉のキャビネット、白いキャビネット、置き型浴槽、白いタイル、磁器タイル、青い壁、大理石の床、アンダーカウンター洗面器、珪岩の洗面台) の写真
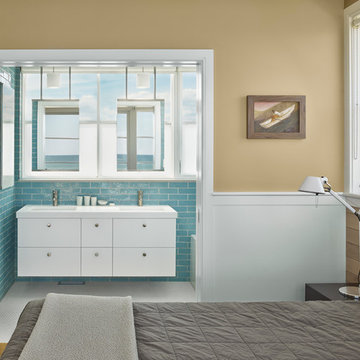
Halkin Mason Photography
フィラデルフィアにあるラグジュアリーな中くらいなビーチスタイルのおしゃれなマスターバスルーム (フラットパネル扉のキャビネット、白いキャビネット、青いタイル、モザイクタイル、アンダーカウンター洗面器、ドロップイン型浴槽、アルコーブ型シャワー、一体型トイレ 、磁器タイル、青い壁、珪岩の洗面台、白い洗面カウンター) の写真
フィラデルフィアにあるラグジュアリーな中くらいなビーチスタイルのおしゃれなマスターバスルーム (フラットパネル扉のキャビネット、白いキャビネット、青いタイル、モザイクタイル、アンダーカウンター洗面器、ドロップイン型浴槽、アルコーブ型シャワー、一体型トイレ 、磁器タイル、青い壁、珪岩の洗面台、白い洗面カウンター) の写真
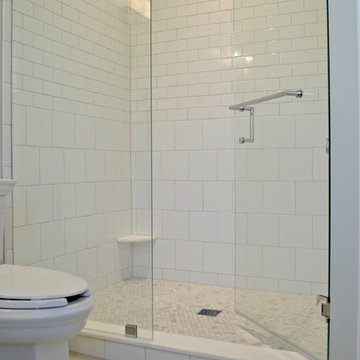
ウィルミントンにあるお手頃価格の中くらいなトランジショナルスタイルのおしゃれなマスターバスルーム (アンダーカウンター洗面器、インセット扉のキャビネット、白いキャビネット、珪岩の洗面台、分離型トイレ、白いタイル、セラミックタイル、青い壁、磁器タイルの床) の写真
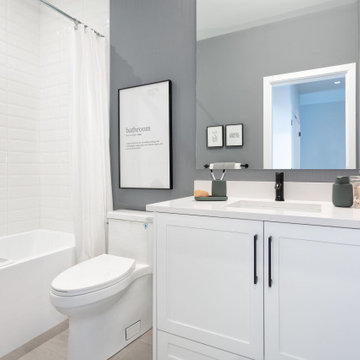
バンクーバーにあるお手頃価格の小さな北欧スタイルのおしゃれな子供用バスルーム (フラットパネル扉のキャビネット、白いキャビネット、アルコーブ型浴槽、アルコーブ型シャワー、一体型トイレ 、白いタイル、セラミックタイル、青い壁、磁器タイルの床、アンダーカウンター洗面器、珪岩の洗面台、ベージュの床、白い洗面カウンター、洗面台1つ、造り付け洗面台、壁紙) の写真
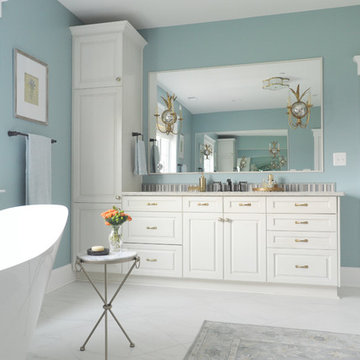
This Master Bathroom has a light and airy coastal feel with blues, neutrals and white in the tile, paint and finishes. The large soaking tub is featured under a large window and the his and hers vanities have tons of storage. A mix of oil rubbed bronze and gold fixtures add to the warmth of the space.
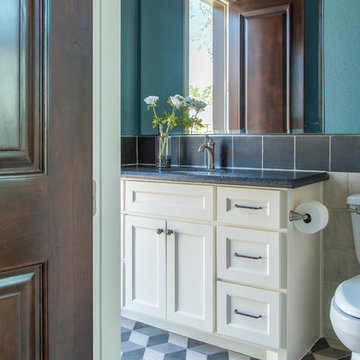
With so many varieties of tile available, every bathroom can be unique and special. The hex style ceramic floor paired with the deep teal walls creates a moody yet fun surprise in this pool bath. We swim suits and towels aren’t a problem in this space with the 8” square ceramic wall tiles surrounding the entire bathroom.
Photographer: Daniel Angulo

This bathroom remodel in Fulton, Missouri started out by removing sheetrock, old wallpaper and flooring, taking the bathroom nearly down to the studs before its renovation.
Then the Dimensions In Wood team laid ceramic tile flooring throughout. A fully glassed-in, walk-in Onyx base shower was installed with a handheld shower sprayer, a handicap-accessible, safety grab bar, and small shower seat.
Decorative accent glass tiles add an attractive element to the floor-to-ceiling shower tile, and also extend inside the two shelf shower niche. A full bathtub still gives the home owners the option for a shower or a soak.
The single sink vanity has a Taj Mahal countertop which is a quartzite that resembles Italian Calacatta marble in appearance, but is much harder and more durable. Custom cabinets provide ample storage and the wall is protected by a glass tile backsplash which matches the shower.
Recessed can lights installed in the ceiling keep the bathroom bright, in connection with the mirror mounted sconces.
Finally a custom toilet tank topper cabinet with crown moulding adds storage space.
Contact Us Today to discuss Translating Your Bathroom Remodeling Vision into a Reality.
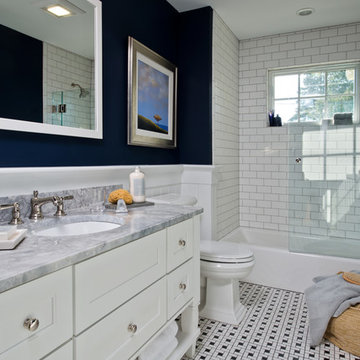
Randall Perry Photography, E Tanny Design
ニューヨークにあるお手頃価格のおしゃれな子供用バスルーム (白いキャビネット、アルコーブ型浴槽、オープン型シャワー、白いタイル、青い壁、セラミックタイルの床、一体型シンク、珪岩の洗面台、シェーカースタイル扉のキャビネット、分離型トイレ、サブウェイタイル、マルチカラーの床、開き戸のシャワー、グレーの洗面カウンター) の写真
ニューヨークにあるお手頃価格のおしゃれな子供用バスルーム (白いキャビネット、アルコーブ型浴槽、オープン型シャワー、白いタイル、青い壁、セラミックタイルの床、一体型シンク、珪岩の洗面台、シェーカースタイル扉のキャビネット、分離型トイレ、サブウェイタイル、マルチカラーの床、開き戸のシャワー、グレーの洗面カウンター) の写真
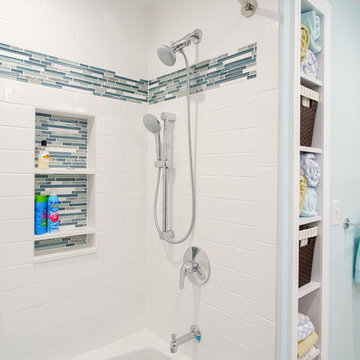
Photo Credit: Evan White
ボストンにあるお手頃価格の広いコンテンポラリースタイルのおしゃれな子供用バスルーム (白いキャビネット、アルコーブ型浴槽、分離型トイレ、白いタイル、青い壁、磁器タイルの床、アンダーカウンター洗面器、珪岩の洗面台、落し込みパネル扉のキャビネット、シャワー付き浴槽 、石スラブタイル) の写真
ボストンにあるお手頃価格の広いコンテンポラリースタイルのおしゃれな子供用バスルーム (白いキャビネット、アルコーブ型浴槽、分離型トイレ、白いタイル、青い壁、磁器タイルの床、アンダーカウンター洗面器、珪岩の洗面台、落し込みパネル扉のキャビネット、シャワー付き浴槽 、石スラブタイル) の写真
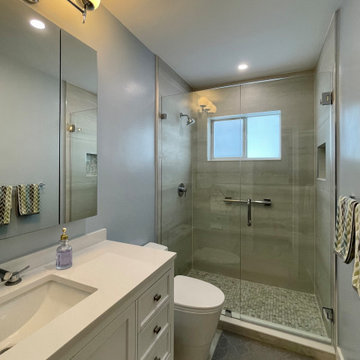
マイアミにあるお手頃価格の中くらいなコンテンポラリースタイルのおしゃれな浴室 (シェーカースタイル扉のキャビネット、白いキャビネット、一体型トイレ 、ベージュのタイル、磁器タイル、青い壁、磁器タイルの床、アンダーカウンター洗面器、珪岩の洗面台、ベージュの床、開き戸のシャワー、白い洗面カウンター、洗面台1つ、独立型洗面台) の写真
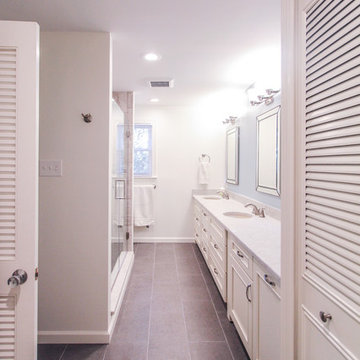
As you step over the threshold to this master bath, your eye is immediately drawn to the serene wall-length vanity. The oblong Gris porcelain tile from MSI further elongates the space visually, and is meant to mimic the look of traditional poured concrete for a touch of modernity in this bathroom.

This well used but dreary bathroom was ready for an update but this time, materials were selected that not only looked great but would stand the test of time. The large steam shower (6x6') was like a dark cave with one glass door allowing light. To create a brighter shower space and the feel of an even larger shower, the wall was removed and full glass panels now allowed full sunlight streaming into the shower which avoids the growth of mold and mildew in this newly brighter space which also expands the bathroom by showing all the spaces. Originally the dark shower was permeated with cracks in the marble marble material and bench seat so mold and mildew had a home. The designer specified Porcelain slabs for a carefree un-penetrable material that had fewer grouted seams and added luxury to the new bath. Although Quartz is a hard material and fine to use in a shower, it is not suggested for steam showers because there is some porosity. A free standing bench was fabricated from quartz which works well. A new free
standing, hydrotherapy tub was installed allowing more free space around the tub area and instilling luxury with the use of beautiful marble for the walls and flooring. A lovely crystal chandelier emphasizes the height of the room and the lovely tall window.. Two smaller vanities were replaced by a larger U shaped vanity allotting two corner lazy susan cabinets for storing larger items. The center cabinet was used to store 3 laundry bins that roll out, one for towels and one for his and one for her delicates. Normally this space would be a makeup dressing table but since we were able to design a large one in her closet, she felt laundry bins were more needed in this bathroom. Instead of constructing a closet in the bathroom, the designer suggested an elegant glass front French Armoire to not encumber the space with a wall for the closet.The new bathroom is stunning and stops the heart on entering with all the luxurious amenities.

Master Bathroom blue and green color walls Sherwin Williams Silver Strand 7057 white cabinetry
Quartzite counters Taj Mahal and San Michele Crema Porcelain vein cut from Daltile flooring Alabaster Sherwin Williams 7008 trim and 7008 on Custom Cabinetry made for client
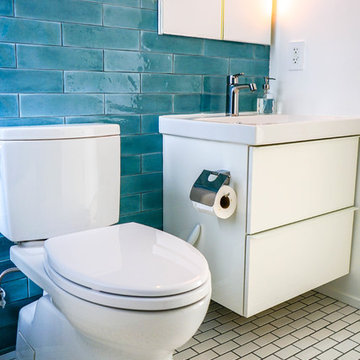
Echo Park, CA - Complete Accessory Dwelling Unit Build
Bathroom
Installation of all tile; Shower, floor and walls. Installation of modern vanity, mirrors, toilet and a fresh paint to finish.
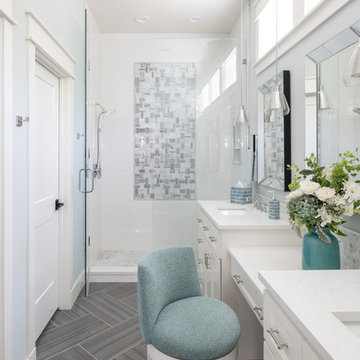
ダラスにあるお手頃価格の広いビーチスタイルのおしゃれなマスターバスルーム (白いキャビネット、グレーのタイル、マルチカラーのタイル、白いタイル、青い壁、アンダーカウンター洗面器、珪岩の洗面台、開き戸のシャワー、白い洗面カウンター、落し込みパネル扉のキャビネット、アルコーブ型シャワー、グレーの床) の写真
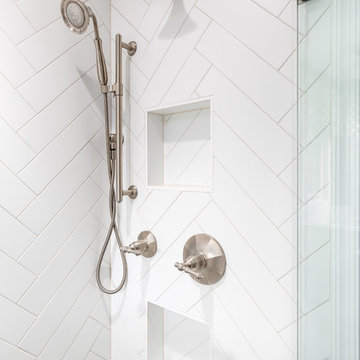
Renee Alexander
ワシントンD.C.にあるお手頃価格の中くらいなトランジショナルスタイルのおしゃれなマスターバスルーム (インセット扉のキャビネット、白いキャビネット、コーナー設置型シャワー、分離型トイレ、青い壁、アンダーカウンター洗面器、珪岩の洗面台、茶色い床、開き戸のシャワー、白い洗面カウンター、ドロップイン型浴槽、セラミックタイルの床) の写真
ワシントンD.C.にあるお手頃価格の中くらいなトランジショナルスタイルのおしゃれなマスターバスルーム (インセット扉のキャビネット、白いキャビネット、コーナー設置型シャワー、分離型トイレ、青い壁、アンダーカウンター洗面器、珪岩の洗面台、茶色い床、開き戸のシャワー、白い洗面カウンター、ドロップイン型浴槽、セラミックタイルの床) の写真

This well used but dreary bathroom was ready for an update but this time, materials were selected that not only looked great but would stand the test of time. The large steam shower (6x6') was like a dark cave with one glass door allowing light. To create a brighter shower space and the feel of an even larger shower, the wall was removed and full glass panels now allowed full sunlight streaming into the shower which avoids the growth of mold and mildew in this newly brighter space which also expands the bathroom by showing all the spaces. Originally the dark shower was permeated with cracks in the marble marble material and bench seat so mold and mildew had a home. The designer specified Porcelain slabs for a carefree un-penetrable material that had fewer grouted seams and added luxury to the new bath. Although Quartz is a hard material and fine to use in a shower, it is not suggested for steam showers because there is some porosity. A free standing bench was fabricated from quartz which works well. A new free
standing, hydrotherapy tub was installed allowing more free space around the tub area and instilling luxury with the use of beautiful marble for the walls and flooring. A lovely crystal chandelier emphasizes the height of the room and the lovely tall window.. Two smaller vanities were replaced by a larger U shaped vanity allotting two corner lazy susan cabinets for storing larger items. The center cabinet was used to store 3 laundry bins that roll out, one for towels and one for his and one for her delicates. Normally this space would be a makeup dressing table but since we were able to design a large one in her closet, she felt laundry bins were more needed in this bathroom. Instead of constructing a closet in the bathroom, the designer suggested an elegant glass front French Armoire to not encumber the space with a wall for the closet.The new bathroom is stunning and stops the heart on entering with all the luxurious amenities.
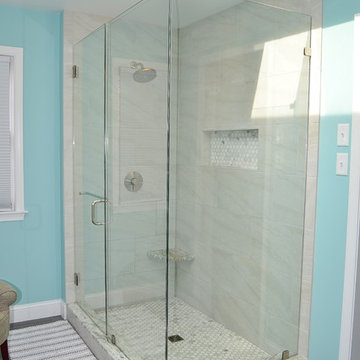
With a little bit of reconfiguration; we were able to redesign this bath to have it all. We relocated this bathroom’s toilet and changed some other plumbing locations. Now this bathroom has a double vanity with makeup area, a sizable frameless glass enclosed shower, freestanding tub, and a separate toilet room. Fabuwood cabinetry in Nexus Frost combined with Fantasy Brown Quartzite countertops look great with the new tile colors. New 3x30 wood look tiles were used for this bath’s flooring and 12X24 inch tiles with a nice mosaic were used in the new shower. The new bright paint color on the walls is a great contrasting color with the rooms other grey and white tones.
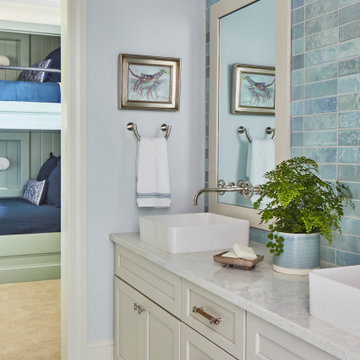
A view of the vanity in the "Jack and Jill" bathroom. The bath connects to the bunk room and adjoining bedroom. The toilet and shower are located in a separate room.
1