ラグジュアリーな浴室・バスルーム (珪岩の洗面台、黒いキャビネット、グレーのキャビネット、無垢フローリング) の写真
絞り込み:
資材コスト
並び替え:今日の人気順
写真 1〜20 枚目(全 22 枚)

サンフランシスコにあるラグジュアリーな中くらいなトランジショナルスタイルのおしゃれなマスターバスルーム (落し込みパネル扉のキャビネット、グレーのキャビネット、置き型浴槽、コーナー設置型シャワー、一体型トイレ 、白いタイル、サブウェイタイル、グレーの壁、無垢フローリング、アンダーカウンター洗面器、珪岩の洗面台、ベージュの床、開き戸のシャワー、白い洗面カウンター) の写真
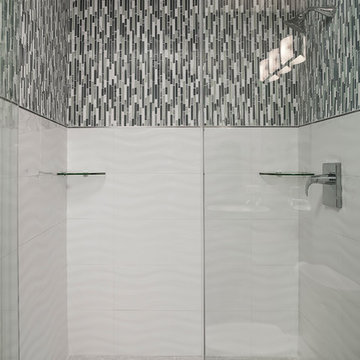
Marina Storm
シカゴにあるラグジュアリーな広いコンテンポラリースタイルのおしゃれなバスルーム (浴槽なし) (フラットパネル扉のキャビネット、グレーのキャビネット、アルコーブ型シャワー、分離型トイレ、白いタイル、磁器タイル、ベージュの壁、無垢フローリング、ベッセル式洗面器、珪岩の洗面台、茶色い床、開き戸のシャワー) の写真
シカゴにあるラグジュアリーな広いコンテンポラリースタイルのおしゃれなバスルーム (浴槽なし) (フラットパネル扉のキャビネット、グレーのキャビネット、アルコーブ型シャワー、分離型トイレ、白いタイル、磁器タイル、ベージュの壁、無垢フローリング、ベッセル式洗面器、珪岩の洗面台、茶色い床、開き戸のシャワー) の写真
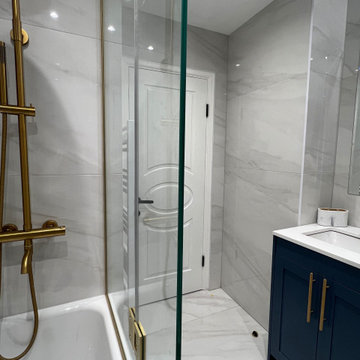
The tenants left this flat derelict. We stripped it back completely, installed new windows, new radiators, new bathrooms, kitchen, bedrooms, air conditioning. The result is a fabulous, modern and high spec home.
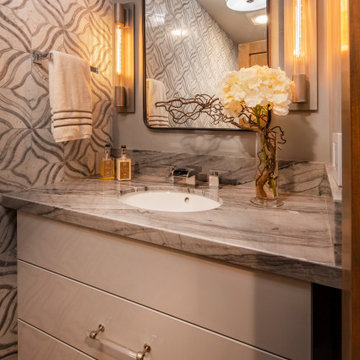
Remodeled powder room - engineered wood floor, mosaic tile wall, floating vanity with acrylic hardware, waterfall faucet, quartz countertop and backsplash, drum light and edison sconces.
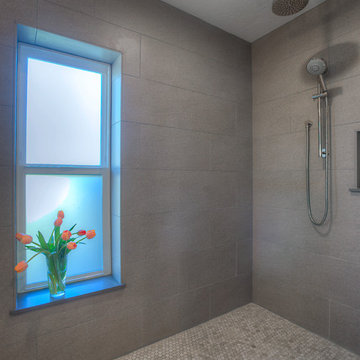
Mike Small Photography
フェニックスにあるラグジュアリーな広いコンテンポラリースタイルのおしゃれなマスターバスルーム (アンダーカウンター洗面器、落し込みパネル扉のキャビネット、グレーのキャビネット、珪岩の洗面台、オープン型シャワー、グレーのタイル、磁器タイル、グレーの壁、無垢フローリング、一体型トイレ 、茶色い床、開き戸のシャワー) の写真
フェニックスにあるラグジュアリーな広いコンテンポラリースタイルのおしゃれなマスターバスルーム (アンダーカウンター洗面器、落し込みパネル扉のキャビネット、グレーのキャビネット、珪岩の洗面台、オープン型シャワー、グレーのタイル、磁器タイル、グレーの壁、無垢フローリング、一体型トイレ 、茶色い床、開き戸のシャワー) の写真
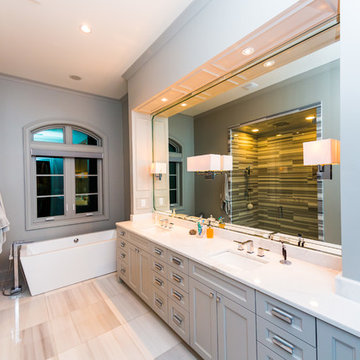
Elegant French home seamlessly combining the traditional and contemporary. The 3,050 SF home contains three bedrooms each with its own bath. The master retreat has lanai access and a sumptuous marble bath. A fourth, first-floor bedroom, can be used as a guest suite, study or parlor. The traditional floor plan is made contemporary by sleek, streamlined finishes and modern touches such as recessed LED lighting, beautiful trimwork and a gray/white color scheme. A dramatic two-story foyer with wrap-around balcony leads into the open-concept great room and kitchen area, complete with wet bar, butler's pantry and commercial-grade Thermador appliances. The outdoor living area is an entertainer's dream with pool, paving stones and a custom outdoor kitchen. Photo credit: Deremer Studios
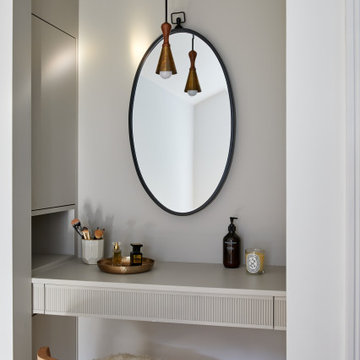
The make up area of the primary bath is comprised of custom millwork.
シカゴにあるラグジュアリーな小さなトランジショナルスタイルのおしゃれなマスターバスルーム (グレーのキャビネット、グレーの壁、無垢フローリング、珪岩の洗面台、黄色い床、グレーの洗面カウンター、ニッチ、フローティング洗面台) の写真
シカゴにあるラグジュアリーな小さなトランジショナルスタイルのおしゃれなマスターバスルーム (グレーのキャビネット、グレーの壁、無垢フローリング、珪岩の洗面台、黄色い床、グレーの洗面カウンター、ニッチ、フローティング洗面台) の写真
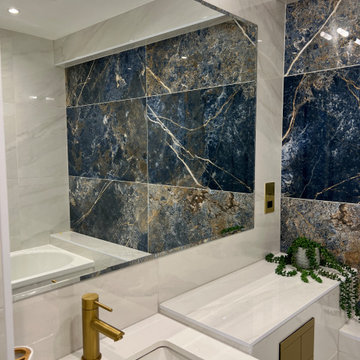
The tenants left this flat derelict. We stripped it back completely, installed new windows, new radiators, new bathrooms, kitchen, bedrooms, air conditioning. The result is a fabulous, modern and high spec home.
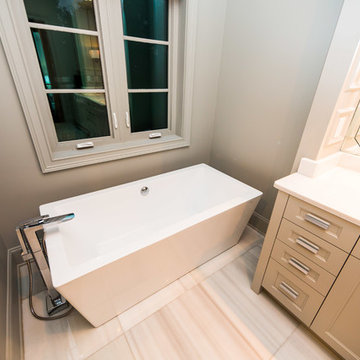
Elegant French home seamlessly combining the traditional and contemporary. The 3,050 SF home contains three bedrooms each with its own bath. The master retreat has lanai access and a sumptuous marble bath. A fourth, first-floor bedroom, can be used as a guest suite, study or parlor. The traditional floor plan is made contemporary by sleek, streamlined finishes and modern touches such as recessed LED lighting, beautiful trimwork and a gray/white color scheme. A dramatic two-story foyer with wrap-around balcony leads into the open-concept great room and kitchen area, complete with wet bar, butler's pantry and commercial-grade Thermador appliances. The outdoor living area is an entertainer's dream with pool, paving stones and a custom outdoor kitchen. Photo credit: Deremer Studios

サンフランシスコにあるラグジュアリーな中くらいなトランジショナルスタイルのおしゃれなマスターバスルーム (落し込みパネル扉のキャビネット、グレーのキャビネット、置き型浴槽、コーナー設置型シャワー、一体型トイレ 、白いタイル、サブウェイタイル、グレーの壁、無垢フローリング、アンダーカウンター洗面器、珪岩の洗面台、ベージュの床、開き戸のシャワー、白い洗面カウンター) の写真
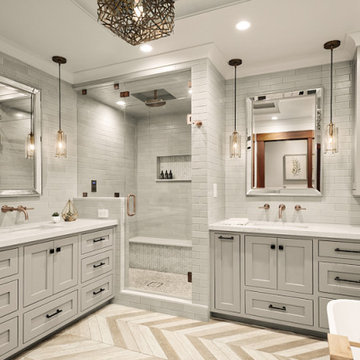
サンフランシスコにあるラグジュアリーな中くらいなトランジショナルスタイルのおしゃれなマスターバスルーム (落し込みパネル扉のキャビネット、グレーのキャビネット、置き型浴槽、コーナー設置型シャワー、一体型トイレ 、白いタイル、サブウェイタイル、グレーの壁、無垢フローリング、アンダーカウンター洗面器、珪岩の洗面台、ベージュの床、開き戸のシャワー、白い洗面カウンター) の写真
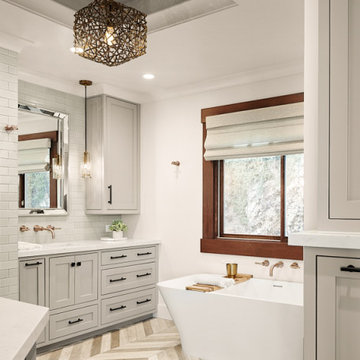
サンフランシスコにあるラグジュアリーな中くらいなトランジショナルスタイルのおしゃれなマスターバスルーム (落し込みパネル扉のキャビネット、グレーのキャビネット、置き型浴槽、コーナー設置型シャワー、一体型トイレ 、白いタイル、サブウェイタイル、グレーの壁、無垢フローリング、アンダーカウンター洗面器、珪岩の洗面台、ベージュの床、開き戸のシャワー、白い洗面カウンター) の写真
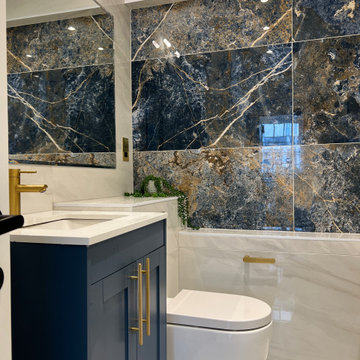
The tenants left this flat derelict. We stripped it back completely, installed new windows, new radiators, new bathrooms, kitchen, bedrooms, air conditioning. The result is a fabulous, modern and high spec home.
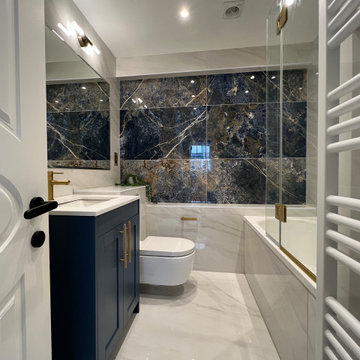
The tenants left this flat derelict. We stripped it back completely, installed new windows, new radiators, new bathrooms, kitchen, bedrooms, air conditioning. The result is a fabulous, modern and high spec home.
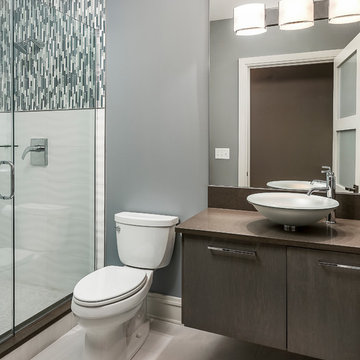
Marina Storm
シカゴにあるラグジュアリーな広いコンテンポラリースタイルのおしゃれなバスルーム (浴槽なし) (ベージュの壁、無垢フローリング、茶色い床、フラットパネル扉のキャビネット、グレーのキャビネット、アルコーブ型シャワー、分離型トイレ、白いタイル、磁器タイル、ベッセル式洗面器、珪岩の洗面台、開き戸のシャワー) の写真
シカゴにあるラグジュアリーな広いコンテンポラリースタイルのおしゃれなバスルーム (浴槽なし) (ベージュの壁、無垢フローリング、茶色い床、フラットパネル扉のキャビネット、グレーのキャビネット、アルコーブ型シャワー、分離型トイレ、白いタイル、磁器タイル、ベッセル式洗面器、珪岩の洗面台、開き戸のシャワー) の写真
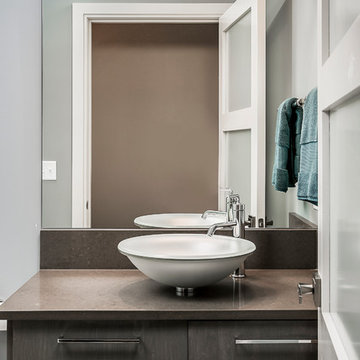
Marina Storm
シカゴにあるラグジュアリーな広いコンテンポラリースタイルのおしゃれなバスルーム (浴槽なし) (ベージュの壁、無垢フローリング、茶色い床、フラットパネル扉のキャビネット、グレーのキャビネット、アルコーブ型シャワー、分離型トイレ、白いタイル、磁器タイル、ベッセル式洗面器、珪岩の洗面台、開き戸のシャワー) の写真
シカゴにあるラグジュアリーな広いコンテンポラリースタイルのおしゃれなバスルーム (浴槽なし) (ベージュの壁、無垢フローリング、茶色い床、フラットパネル扉のキャビネット、グレーのキャビネット、アルコーブ型シャワー、分離型トイレ、白いタイル、磁器タイル、ベッセル式洗面器、珪岩の洗面台、開き戸のシャワー) の写真
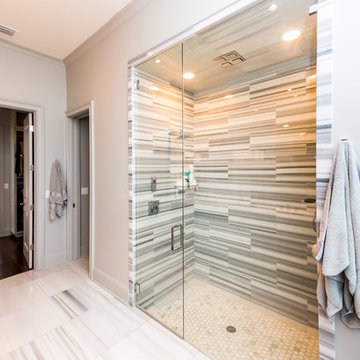
Elegant French home seamlessly combining the traditional and contemporary. The 3,050 SF home contains three bedrooms each with its own bath. The master retreat has lanai access and a sumptuous marble bath. A fourth, first-floor bedroom, can be used as a guest suite, study or parlor. The traditional floor plan is made contemporary by sleek, streamlined finishes and modern touches such as recessed LED lighting, beautiful trimwork and a gray/white color scheme. A dramatic two-story foyer with wrap-around balcony leads into the open-concept great room and kitchen area, complete with wet bar, butler's pantry and commercial-grade Thermador appliances. The outdoor living area is an entertainer's dream with pool, paving stones and a custom outdoor kitchen. Photo credit: Deremer Studios
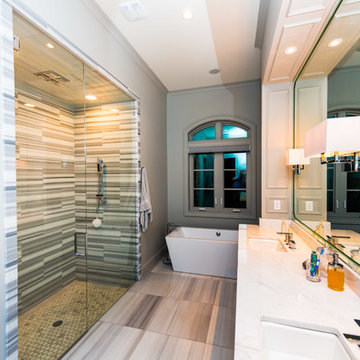
Elegant French home seamlessly combining the traditional and contemporary. The 3,050 SF home contains three bedrooms each with its own bath. The master retreat has lanai access and a sumptuous marble bath. A fourth, first-floor bedroom, can be used as a guest suite, study or parlor. The traditional floor plan is made contemporary by sleek, streamlined finishes and modern touches such as recessed LED lighting, beautiful trimwork and a gray/white color scheme. A dramatic two-story foyer with wrap-around balcony leads into the open-concept great room and kitchen area, complete with wet bar, butler's pantry and commercial-grade Thermador appliances. The outdoor living area is an entertainer's dream with pool, paving stones and a custom outdoor kitchen. Photo credit: Deremer Studios
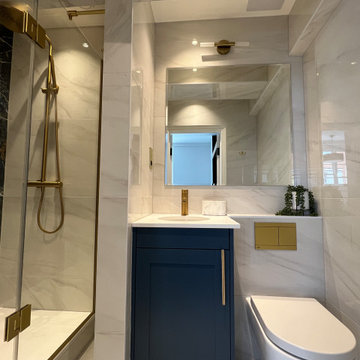
The tenants left this flat derelict. We stripped it back completely, installed new windows, new radiators, new bathrooms, kitchen, bedrooms, air conditioning. The result is a fabulous, modern and high spec home.
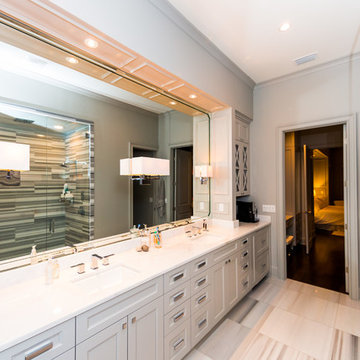
Elegant French home seamlessly combining the traditional and contemporary. The 3,050 SF home contains three bedrooms each with its own bath. The master retreat has lanai access and a sumptuous marble bath. A fourth, first-floor bedroom, can be used as a guest suite, study or parlor. The traditional floor plan is made contemporary by sleek, streamlined finishes and modern touches such as recessed LED lighting, beautiful trimwork and a gray/white color scheme. A dramatic two-story foyer with wrap-around balcony leads into the open-concept great room and kitchen area, complete with wet bar, butler's pantry and commercial-grade Thermador appliances. The outdoor living area is an entertainer's dream with pool, paving stones and a custom outdoor kitchen. Photo credit: Deremer Studios
ラグジュアリーな浴室・バスルーム (珪岩の洗面台、黒いキャビネット、グレーのキャビネット、無垢フローリング) の写真
1