お手頃価格の小さな浴室・バスルーム (珪岩の洗面台、シャワーベンチ) の写真
絞り込み:
資材コスト
並び替え:今日の人気順
写真 1〜20 枚目(全 43 枚)
1/5
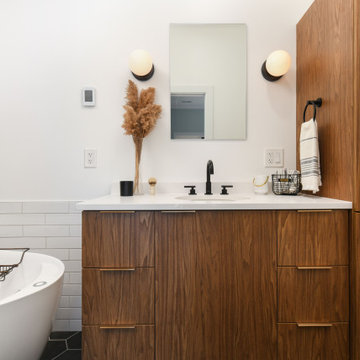
シカゴにあるお手頃価格の小さなミッドセンチュリースタイルのおしゃれなマスターバスルーム (フラットパネル扉のキャビネット、中間色木目調キャビネット、置き型浴槽、コーナー設置型シャワー、一体型トイレ 、白いタイル、サブウェイタイル、白い壁、磁器タイルの床、アンダーカウンター洗面器、珪岩の洗面台、黒い床、開き戸のシャワー、白い洗面カウンター、シャワーベンチ、洗面台1つ、造り付け洗面台) の写真
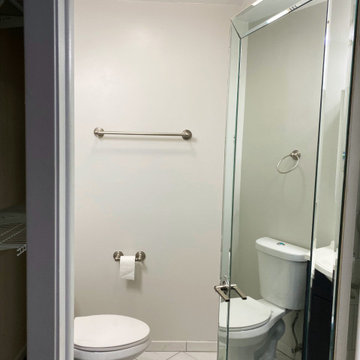
The client did not think the existing space was efficient and really disliked old look. We wanted to expand the bathroom area and allow space for a couple to use since it was technically a master bathroom but was so small. We wanted it to feel like a master bath, so we minimized the wasted open space, while still allowing for closet space and expanding the shower, and allowing for a double vanity.
123 Remodeling - Chicago Kitchen & Bathroom Remodeler
https://123remodeling.com/
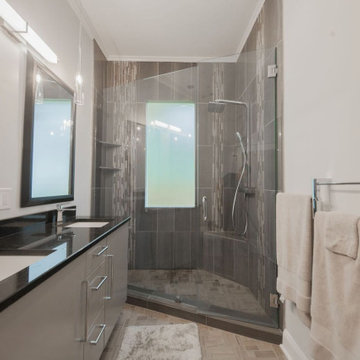
with dramatic tile design and creative space planning we were able to incorporate a large shower and modernize the bath into a contemporary sanctuary for the homeowners
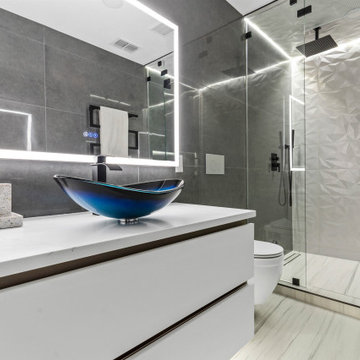
Our favorite project to date done in #thecolonytx!
It combines the joy of creating something beautiful that you adore with the thrill of a challenge. This bathroom boasts a stunning modern design, including a floating vanity, a sleek floating toilet, a smart mirror, and ample lighting.
The steam shower powered by the Mr. Steam MS-400 unit takes the cake as the true standout feature. It can be controlled through a panel within the shower and via a Bluetooth connection using your phone for ultimate convenience. Just think of the luxury of coming home from a long day and being able to set your steam shower from the comfort of your couch.
If you're looking to revamp your bathroom or kitchen, look no further. Get in touch with us now!
469-919-9883
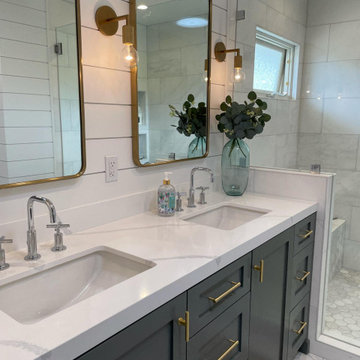
オレンジカウンティにあるお手頃価格の小さなミッドセンチュリースタイルのおしゃれなマスターバスルーム (シェーカースタイル扉のキャビネット、青いキャビネット、コーナー設置型シャワー、白い壁、モザイクタイル、アンダーカウンター洗面器、珪岩の洗面台、グレーの床、開き戸のシャワー、白い洗面カウンター、シャワーベンチ、洗面台2つ、造り付け洗面台) の写真
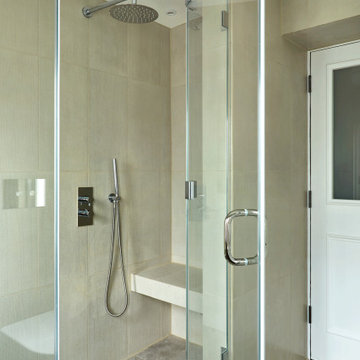
ロンドンにあるお手頃価格の小さなコンテンポラリースタイルのおしゃれなサウナ (フラットパネル扉のキャビネット、中間色木目調キャビネット、オープン型シャワー、一体型トイレ 、ベージュのタイル、セラミックタイル、ベージュの壁、セラミックタイルの床、コンソール型シンク、珪岩の洗面台、グレーの床、白い洗面カウンター、シャワーベンチ、洗面台1つ、フローティング洗面台) の写真
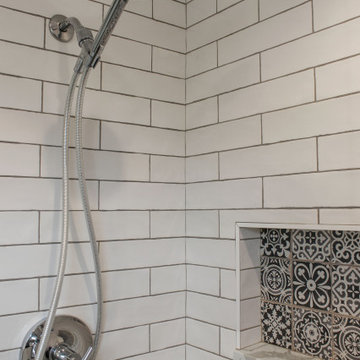
シカゴにあるお手頃価格の小さなおしゃれなマスターバスルーム (シェーカースタイル扉のキャビネット、白いキャビネット、アルコーブ型シャワー、白いタイル、磁器タイル、白い壁、磁器タイルの床、アンダーカウンター洗面器、珪岩の洗面台、黒い床、引戸のシャワー、白い洗面カウンター、シャワーベンチ、洗面台2つ、造り付け洗面台) の写真
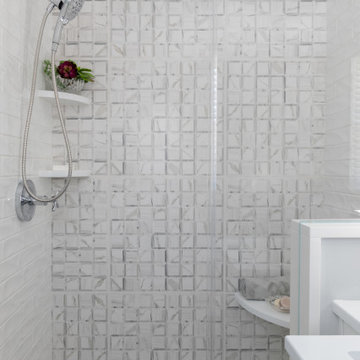
The remodeled shower, now roomier with 2' added, has 24x24 porcelain tile on the back wall, white subway tile on the side walls, and a white penny tile floor. Polished chrome fixtures and hardware add a bright spark to the space.
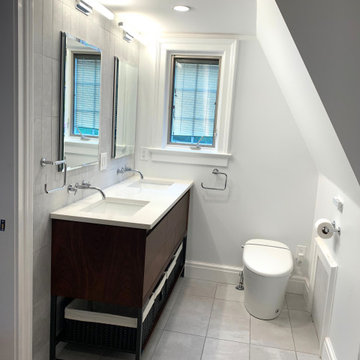
Our clients asked for a master bathroom that would have enough storage for all their products, a streamlined design, and a large freestanding tub.
We selected a neutral color palette. modern materials and chrome fixtures. We completed the space with pure white quartz, modern light fixtures, and mirror medicine cabinets The shower is quite spacious with 2 niches, a teak folding bench, a rain shower, or a waterfall shower can be selected as well as a handheld option. all enclosed in a frameless glass wall.
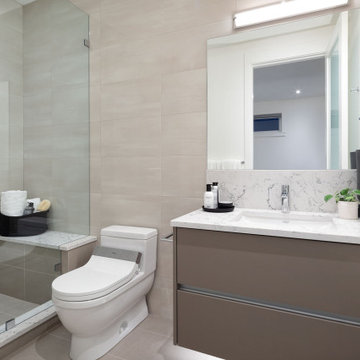
バンクーバーにあるお手頃価格の小さなモダンスタイルのおしゃれな浴室 (フラットパネル扉のキャビネット、茶色いキャビネット、アルコーブ型シャワー、一体型トイレ 、茶色いタイル、磁器タイル、ベージュの壁、磁器タイルの床、アンダーカウンター洗面器、珪岩の洗面台、ベージュの床、開き戸のシャワー、白い洗面カウンター、シャワーベンチ、洗面台1つ、造り付け洗面台) の写真
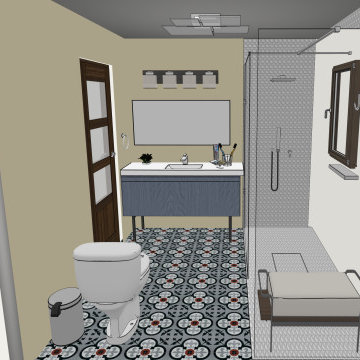
Final rendering Option 3. this is a view of the entire space. Incorporating the window into a huge walk in shower. Used detailed tile flooring, and white subway for the shower. Added lots of light and additional storage.
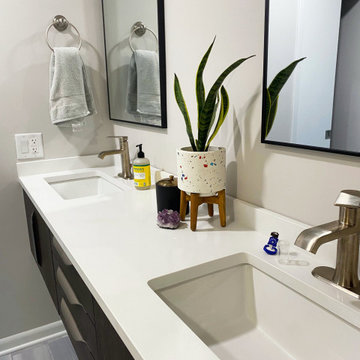
The client did not think the existing space was efficient and really disliked old look. We wanted to expand the bathroom area and allow space for a couple to use since it was technically a master bathroom but was so small. We wanted it to feel like a master bath, so we minimized the wasted open space, while still allowing for closet space and expanding the shower, and allowing for a double vanity.
123 Remodeling - Chicago Kitchen & Bathroom Remodeler
https://123remodeling.com/
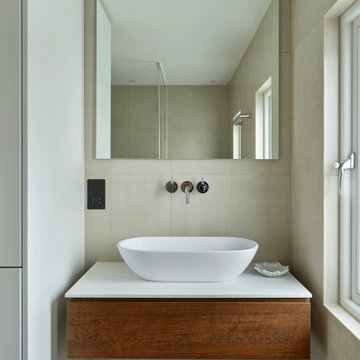
ロンドンにあるお手頃価格の小さなコンテンポラリースタイルのおしゃれなサウナ (フラットパネル扉のキャビネット、中間色木目調キャビネット、オープン型シャワー、一体型トイレ 、ベージュのタイル、セラミックタイル、ベージュの壁、セラミックタイルの床、コンソール型シンク、珪岩の洗面台、グレーの床、白い洗面カウンター、シャワーベンチ、洗面台1つ、フローティング洗面台) の写真
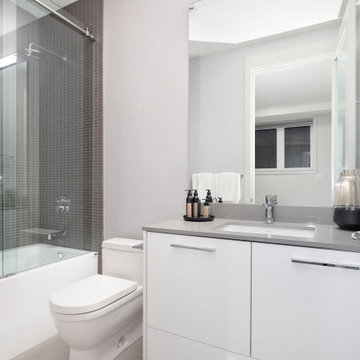
バンクーバーにあるお手頃価格の小さなモダンスタイルのおしゃれな浴室 (フラットパネル扉のキャビネット、白いキャビネット、置き型浴槽、オープン型シャワー、一体型トイレ 、白いタイル、磁器タイル、白い壁、大理石の床、アンダーカウンター洗面器、珪岩の洗面台、白い床、引戸のシャワー、ブラウンの洗面カウンター、シャワーベンチ、洗面台2つ、造り付け洗面台) の写真
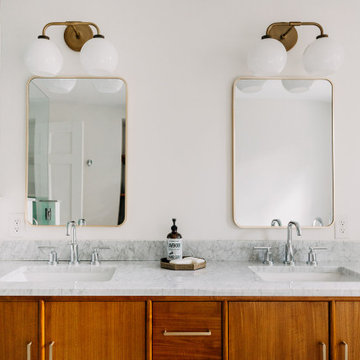
Our wonderful clients had waited for years for a new kitchen and primary bathroom. As we began working with them, and helped them shape their vision for their home, we all realized that they needed an addition –So we built it! The result is beautiful cathedral ceilinged kitchen, designed with a drop zone, bar area, and an entertaining island. We included quartzite countertops, dramatic pendant lighting, tons of natural light and handcrafted backsplash tile and the result is a space you just never want to leave. The primary bathroom includes custom shelving, a free standing tub, handmade tile and nods to mid-century modern- our clients’ favorite style. This is hands down, one of our favorite projects and we know that our clients are as happy with it as we are!
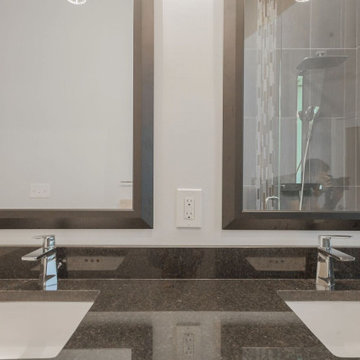
with dramatic tile design and creative space planning we were able to incorporate a large shower and modernize the bath into a contemporary sanctuary for the homeowners
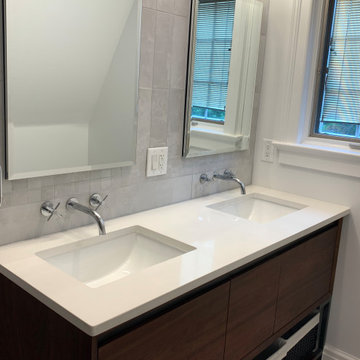
Our clients asked for a master bathroom that would have enough storage for all their products, a streamlined design, and a large freestanding tub.
We selected a neutral color palette. modern materials and chrome fixtures. We completed the space with pure white quartz, modern light fixtures, and mirror medicine cabinets The shower is quite spacious with 2 niches, a teak folding bench, a rain shower, or a waterfall shower can be selected as well as a handheld option. all enclosed in a frameless glass wall.
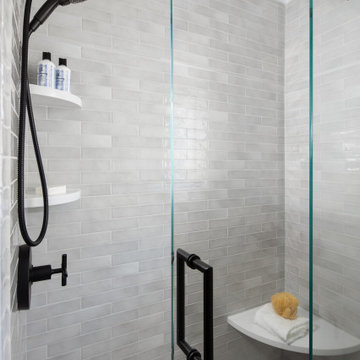
Gray subway tile coordinates with nonskid river rock on the shower floor. Sliding glass doors save space and contrast is added with matte black hardware and shower head.
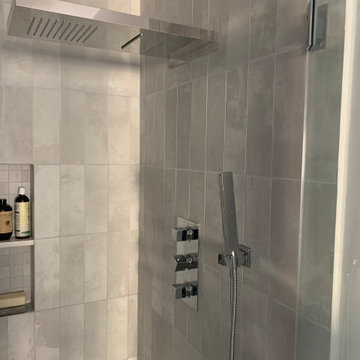
Our clients asked for a master bathroom that would have enough storage for all their products, a streamlined design, and a large freestanding tub.
We selected a neutral color palette. modern materials and chrome fixtures. We completed the space with pure white quartz, modern light fixtures, and mirror medicine cabinets The shower is quite spacious with 2 niches, a teak folding bench, a rain shower, or a waterfall shower can be selected as well as a handheld option. all enclosed in a frameless glass wall.
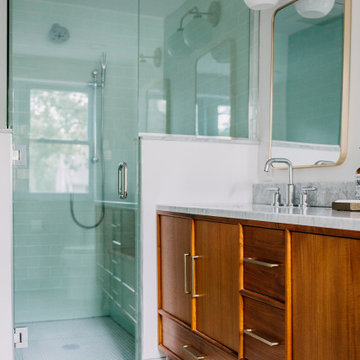
Our wonderful clients had waited for years for a new kitchen and primary bathroom. As we began working with them, and helped them shape their vision for their home, we all realized that they needed an addition –So we built it! The result is beautiful cathedral ceilinged kitchen, designed with a drop zone, bar area, and an entertaining island. We included quartzite countertops, dramatic pendant lighting, tons of natural light and handcrafted backsplash tile and the result is a space you just never want to leave. The primary bathroom includes custom shelving, a free standing tub, handmade tile and nods to mid-century modern- our clients’ favorite style. This is hands down, one of our favorite projects and we know that our clients are as happy with it as we are!
お手頃価格の小さな浴室・バスルーム (珪岩の洗面台、シャワーベンチ) の写真
1