浴室・バスルーム (珪岩の洗面台、ベッセル式洗面器、全タイプの壁タイル、一体型トイレ 、マルチカラーの壁、ピンクの壁) の写真
絞り込み:
資材コスト
並び替え:今日の人気順
写真 1〜20 枚目(全 21 枚)

A Minimal Modern Spa Bathroom completed by Storybook Interiors of Grand Rapids, Michigan.
グランドラピッズにあるお手頃価格の中くらいなモダンスタイルのおしゃれなマスターバスルーム (グレーのタイル、珪岩の洗面台、フラットパネル扉のキャビネット、中間色木目調キャビネット、置き型浴槽、一体型トイレ 、セラミックタイル、セラミックタイルの床、ベッセル式洗面器、マルチカラーの壁) の写真
グランドラピッズにあるお手頃価格の中くらいなモダンスタイルのおしゃれなマスターバスルーム (グレーのタイル、珪岩の洗面台、フラットパネル扉のキャビネット、中間色木目調キャビネット、置き型浴槽、一体型トイレ 、セラミックタイル、セラミックタイルの床、ベッセル式洗面器、マルチカラーの壁) の写真

What struck us strange about this property was that it was a beautiful period piece but with the darkest and smallest kitchen considering it's size and potential. We had a quite a few constrictions on the extension but in the end we managed to provide a large bright kitchen/dinning area with direct access to a beautiful garden and keeping the 'new ' in harmony with the existing building. We also expanded a small cellar into a large and functional Laundry room with a cloakroom bathroom.
Jake Fitzjones Photography Ltd

We transformed a former rather enclosed space into a Master Suite. The curbless shower gives this space a sense of spaciousness that the former space lacked of.
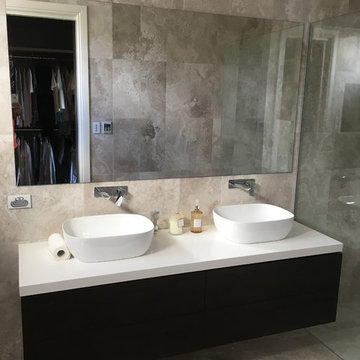
T R A V E R T I N E
We absolutely adore this project sent in by one of our lovely clients featuring our silver travertine. The beauty behind travertine lies in its unique colour, toning and textural variation. Its magnificent time-worn effect leaves a one-of-kind impression in any space of the home.
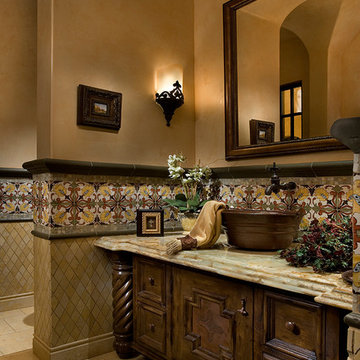
This Italian Villa bathroom features a custom wood vanity with a beige marble countertop and a vessel sink. Custom tile designs lay on the center of the walls and motif on the center of the floor. The vanity is styled with Italian decorations.
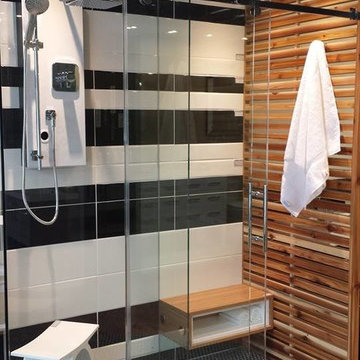
This vanity, mirror, shower bench and ceder panel was designed by us and made by our custom mill-worker.
Designed by Joana Carreira
トロントにあるラグジュアリーな広いモダンスタイルのおしゃれなマスターバスルーム (ベッセル式洗面器、フラットパネル扉のキャビネット、珪岩の洗面台、置き型浴槽、一体型トイレ 、磁器タイル、淡色木目調キャビネット、ダブルシャワー、モノトーンのタイル、マルチカラーの壁、磁器タイルの床、黒い床、引戸のシャワー) の写真
トロントにあるラグジュアリーな広いモダンスタイルのおしゃれなマスターバスルーム (ベッセル式洗面器、フラットパネル扉のキャビネット、珪岩の洗面台、置き型浴槽、一体型トイレ 、磁器タイル、淡色木目調キャビネット、ダブルシャワー、モノトーンのタイル、マルチカラーの壁、磁器タイルの床、黒い床、引戸のシャワー) の写真
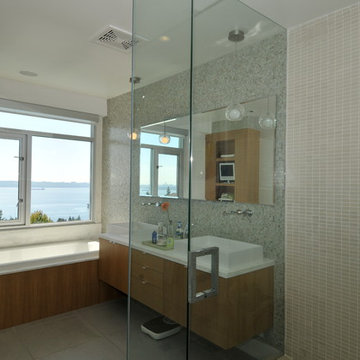
The site’s steep rocky landscape, overlooking the Straight of Georgia, was the inspiration for the design of the residence. The main floor is positioned between a steep rock face and an open swimming pool / view deck facing the ocean and is essentially a living space sitting within this landscape. The main floor is conceived as an open plinth in the landscape, with a box hovering above it housing the private spaces for family members. Due to large areas of glass wall, the landscape appears to flow right through the main floor living spaces.
The house is designed to be naturally ventilated with ease by opening the large glass sliders on either side of the main floor. Large roof overhangs significantly reduce solar gain in summer months. Building on a steep rocky site presented construction challenges. Protecting as much natural rock face as possible was desired, resulting in unique outdoor patio areas and a strong physical connection to the natural landscape at main and upper levels.
The beauty of the floor plan is the simplicity in which family gathering spaces are very open to each other and to the outdoors. The large open spaces were accomplished through the use of a structural steel skeleton and floor system for the building; only partition walls are framed. As a result, this house is extremely flexible long term in that it could be partitioned in a large number of ways within its structural framework.
This project was selected as a finalist in the 2010 Georgie Awards.
Photo Credit: Frits de Vries
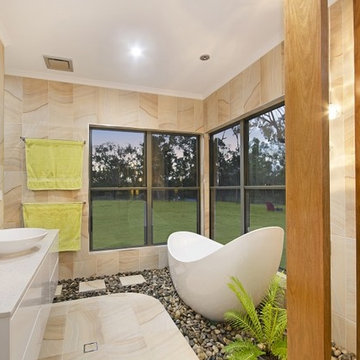
Top Snap Photography-Neil Chang
タウンズビルにあるラグジュアリーな広いトロピカルスタイルのおしゃれなマスターバスルーム (ベッセル式洗面器、家具調キャビネット、白いキャビネット、珪岩の洗面台、置き型浴槽、ダブルシャワー、一体型トイレ 、マルチカラーのタイル、石タイル、マルチカラーの壁、セラミックタイルの床) の写真
タウンズビルにあるラグジュアリーな広いトロピカルスタイルのおしゃれなマスターバスルーム (ベッセル式洗面器、家具調キャビネット、白いキャビネット、珪岩の洗面台、置き型浴槽、ダブルシャワー、一体型トイレ 、マルチカラーのタイル、石タイル、マルチカラーの壁、セラミックタイルの床) の写真
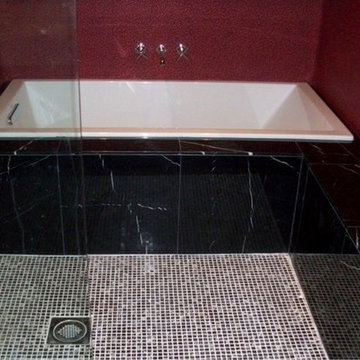
ロサンゼルスにあるコンテンポラリースタイルのおしゃれなマスターバスルーム (フラットパネル扉のキャビネット、黒いキャビネット、ドロップイン型浴槽、アルコーブ型シャワー、一体型トイレ 、マルチカラーのタイル、モザイクタイル、マルチカラーの壁、磁器タイルの床、ベッセル式洗面器、珪岩の洗面台) の写真
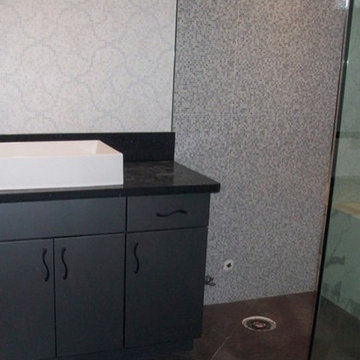
ロサンゼルスにあるコンテンポラリースタイルのおしゃれなマスターバスルーム (フラットパネル扉のキャビネット、黒いキャビネット、ドロップイン型浴槽、アルコーブ型シャワー、一体型トイレ 、マルチカラーのタイル、モザイクタイル、マルチカラーの壁、磁器タイルの床、ベッセル式洗面器、珪岩の洗面台) の写真
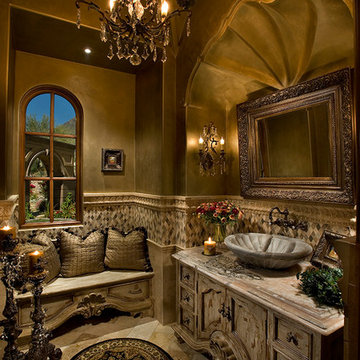
This Italian Villa guest bathroom features a custom freestanding vanity with distressed wooden cabinets and a vessel sink. A sitting bench lays next to the vanity while a chandelier hangs from the center of the ceiling.
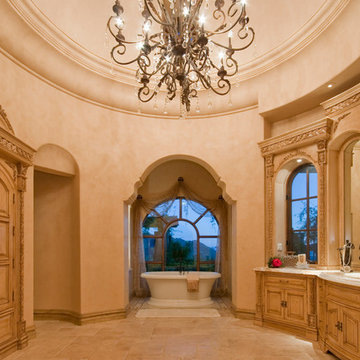
This Italian Villa master bathroom features light wood cabinets and mirror framing details. A freestanding tub sits near the window and a large chandelier hangs from the evaluated dome ceiling.
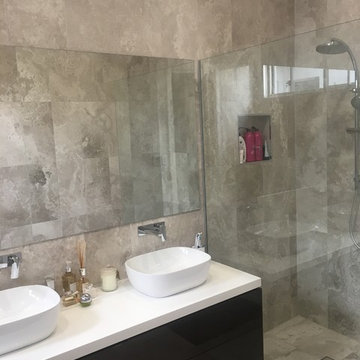
T R A V E R T I N E
We absolutely adore this project sent in by one of our lovely clients featuring our silver travertine. The beauty behind travertine lies in its unique colour, toning and textural variation. Its magnificent time-worn effect leaves a one-of-kind impression in any space of the home.
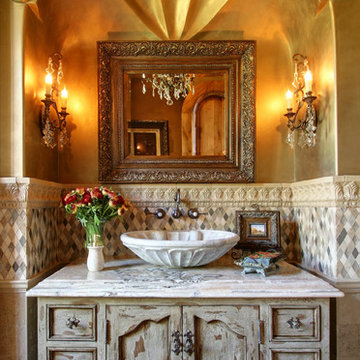
World Renowned Interior Design Firm Fratantoni Interior Designers created this beautiful Italian Style Home! They design homes for families all over the world in any size and style. They also have in-house Architecture Firm Fratantoni Design and world class Luxury Home Building Firm Fratantoni Luxury Estates! Hire one or all three companies to design, build and or remodel your home!
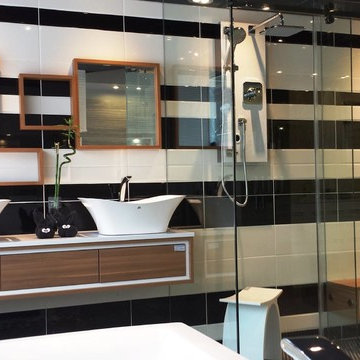
This vanity, mirror, shower bench and ceder panel was designed by us and made by our custom mill-worker.
Designed by Joana Carreira
トロントにあるラグジュアリーな中くらいなモダンスタイルのおしゃれなマスターバスルーム (ベッセル式洗面器、フラットパネル扉のキャビネット、茶色いキャビネット、珪岩の洗面台、置き型浴槽、一体型トイレ 、磁器タイル、モザイクタイル、マルチカラーのタイル、マルチカラーの壁、青い床) の写真
トロントにあるラグジュアリーな中くらいなモダンスタイルのおしゃれなマスターバスルーム (ベッセル式洗面器、フラットパネル扉のキャビネット、茶色いキャビネット、珪岩の洗面台、置き型浴槽、一体型トイレ 、磁器タイル、モザイクタイル、マルチカラーのタイル、マルチカラーの壁、青い床) の写真
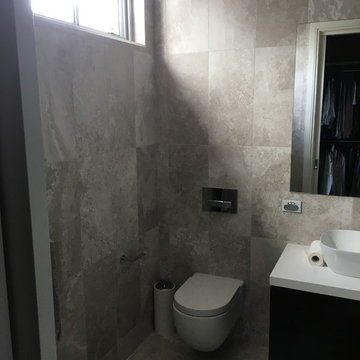
T R A V E R T I N E
We absolutely adore this project sent in by one of our lovely clients featuring our silver travertine. The beauty behind travertine lies in its unique colour, toning and textural variation. Its magnificent time-worn effect leaves a one-of-kind impression in any space of the home.
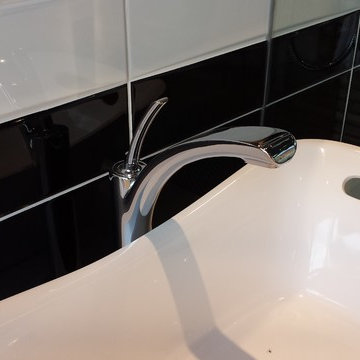
Designed by Joana Carreira
トロントにあるラグジュアリーな広いモダンスタイルのおしゃれなマスターバスルーム (ベッセル式洗面器、フラットパネル扉のキャビネット、淡色木目調キャビネット、珪岩の洗面台、置き型浴槽、ダブルシャワー、一体型トイレ 、モノトーンのタイル、磁器タイル、マルチカラーの壁、磁器タイルの床) の写真
トロントにあるラグジュアリーな広いモダンスタイルのおしゃれなマスターバスルーム (ベッセル式洗面器、フラットパネル扉のキャビネット、淡色木目調キャビネット、珪岩の洗面台、置き型浴槽、ダブルシャワー、一体型トイレ 、モノトーンのタイル、磁器タイル、マルチカラーの壁、磁器タイルの床) の写真
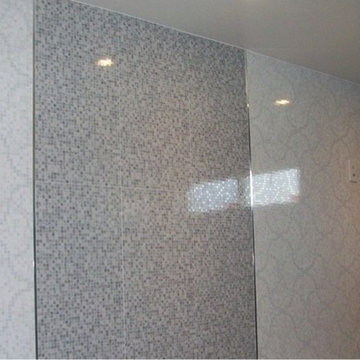
ロサンゼルスにあるコンテンポラリースタイルのおしゃれなマスターバスルーム (フラットパネル扉のキャビネット、黒いキャビネット、ドロップイン型浴槽、アルコーブ型シャワー、一体型トイレ 、マルチカラーのタイル、モザイクタイル、マルチカラーの壁、磁器タイルの床、ベッセル式洗面器、珪岩の洗面台) の写真
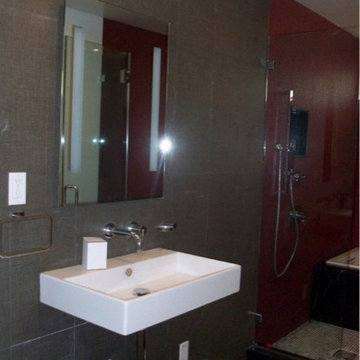
ロサンゼルスにあるコンテンポラリースタイルのおしゃれなマスターバスルーム (フラットパネル扉のキャビネット、黒いキャビネット、ドロップイン型浴槽、アルコーブ型シャワー、一体型トイレ 、マルチカラーのタイル、モザイクタイル、マルチカラーの壁、磁器タイルの床、ベッセル式洗面器、珪岩の洗面台) の写真
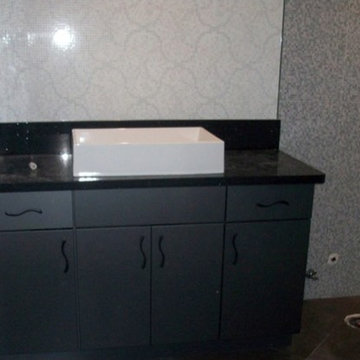
ロサンゼルスにあるコンテンポラリースタイルのおしゃれなマスターバスルーム (フラットパネル扉のキャビネット、黒いキャビネット、ドロップイン型浴槽、アルコーブ型シャワー、一体型トイレ 、マルチカラーのタイル、モザイクタイル、マルチカラーの壁、磁器タイルの床、ベッセル式洗面器、珪岩の洗面台) の写真
浴室・バスルーム (珪岩の洗面台、ベッセル式洗面器、全タイプの壁タイル、一体型トイレ 、マルチカラーの壁、ピンクの壁) の写真
1