浴室・バスルーム (珪岩の洗面台、アンダーカウンター洗面器、ベージュの床、ターコイズの床) の写真
絞り込み:
資材コスト
並び替え:今日の人気順
写真 1〜20 枚目(全 3,778 枚)
1/5

This stunning master bath remodel is a place of peace and solitude from the soft muted hues of white, gray and blue to the luxurious deep soaking tub and shower area with a combination of multiple shower heads and body jets. The frameless glass shower enclosure furthers the open feel of the room, and showcases the shower’s glittering mosaic marble and polished nickel fixtures.

An Architect's bathroom added to the top floor of a beautiful home. Clean lines and cool colors are employed to create a perfect balance of soft and hard. Tile work and cabinetry provide great contrast and ground the space.
Photographer: Dean Birinyi
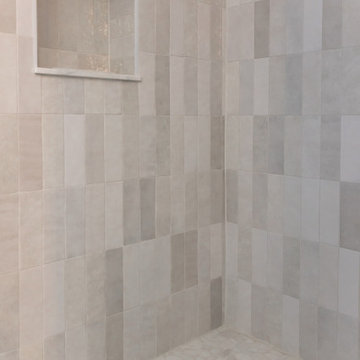
Secondary bathroom with a freestanding tub and tile in shower.
ポートランドにある高級な中くらいなコンテンポラリースタイルのおしゃれな子供用バスルーム (シェーカースタイル扉のキャビネット、茶色いキャビネット、置き型浴槽、一体型トイレ 、白い壁、アンダーカウンター洗面器、珪岩の洗面台、ベージュの床、引戸のシャワー、ベージュのカウンター、ニッチ、洗面台2つ、造り付け洗面台) の写真
ポートランドにある高級な中くらいなコンテンポラリースタイルのおしゃれな子供用バスルーム (シェーカースタイル扉のキャビネット、茶色いキャビネット、置き型浴槽、一体型トイレ 、白い壁、アンダーカウンター洗面器、珪岩の洗面台、ベージュの床、引戸のシャワー、ベージュのカウンター、ニッチ、洗面台2つ、造り付け洗面台) の写真

Primary bathroom renovation. **Window glass was frosted after most photos were taken, but had been done before this photo.** Window frosted to 2/3 height for privacy, but allowing plenty of light and a beautiful sky and tree top view. Navy, gray, and black are balanced by crisp whites and light wood tones. Eclectic mix of geometric shapes and organic patterns. Featuring 3D porcelain tile from Italy, hand-carved geometric tribal pattern in vanity's cabinet doors, hand-finished industrial-style navy/charcoal 24x24" wall tiles, and oversized 24x48" porcelain HD printed marble patterned wall tiles. Flooring in waterproof LVP, continued from bedroom into bathroom and closet. Brushed gold faucets and shower fixtures. Authentic, hand-pierced Moroccan globe light over tub for beautiful shadows for relaxing and romantic soaks in the tub. Vanity pendant lights with handmade glass, hand-finished gold and silver tones layers organic design over geometric tile backdrop. Open, glass panel all-tile shower with 48x48" window (glass frosted after photos were taken). Shower pan tile pattern matches 3D tile pattern. Arched medicine cabinet from West Elm. Separate toilet room with sound dampening built-in wall treatment for enhanced privacy. Frosted glass doors throughout. Vent fan with integrated heat option. Tall storage cabinet for additional space to store body care products and other bathroom essentials. Original bathroom plumbed for two sinks, but current homeowner has only one user for this bathroom, so we capped one side, which can easily be reopened in future if homeowner wants to return to a double-sink setup.
Expanded closet size and completely redesigned closet built-in storage. Please see separate album of closet photos for more photos and details on this.
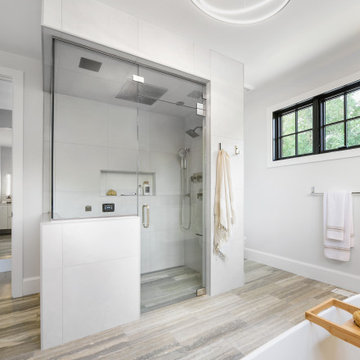
ニューヨークにある中くらいなコンテンポラリースタイルのおしゃれなマスターバスルーム (フラットパネル扉のキャビネット、白いキャビネット、置き型浴槽、バリアフリー、分離型トイレ、グレーのタイル、磁器タイル、白い壁、磁器タイルの床、アンダーカウンター洗面器、珪岩の洗面台、ベージュの床、開き戸のシャワー、白い洗面カウンター、シャワーベンチ、洗面台2つ、フローティング洗面台、白い天井) の写真

This Master Bathroom remodel removed some framing and drywall above and at the sides of the shower opening to enlarge the shower entry and provide a breathtaking view to the exotic polished porcelain marble tile in a 24 x 48 size used inside. The sliced stone used as vertical accent was hand placed by the tile installer to eliminate the tile outlines sometimes seen in lesser quality installations. The agate design glass tiles used as the backsplash and mirror surround delight the eye. The warm brown griege cabinetry have custom designed drawer interiors to work around the plumbing underneath. Floating vanities add visual space to the room. The dark brown in the herringbone shower floor is repeated in the master bedroom wood flooring coloring so that the entire master suite flows.
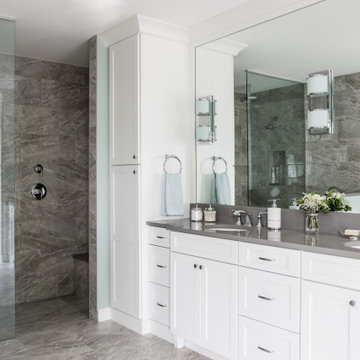
Timeless white cabinetry, warm grey tile and quartz counter tops combine to create a spa-like bathroom in this North Kingstown, RI master bathroom. The same 12x24 porcelain tile is used on the bathroom floor and shower walls with a honed finish on the floor and polished in the shower. The shower and faucets are the Devonshire collection from Kohler in polished chrome.
Photography by Erin Little
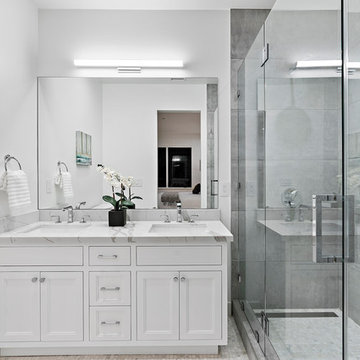
サンフランシスコにある高級な広いトランジショナルスタイルのおしゃれな浴室 (落し込みパネル扉のキャビネット、白いキャビネット、ダブルシャワー、グレーのタイル、セラミックタイル、白い壁、セラミックタイルの床、アンダーカウンター洗面器、珪岩の洗面台、開き戸のシャワー、白い洗面カウンター、ベージュの床) の写真
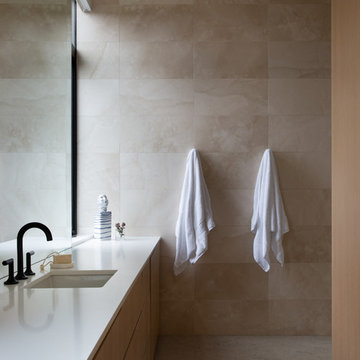
photo by Molly Winters
オースティンにあるラグジュアリーな広いモダンスタイルのおしゃれなマスターバスルーム (淡色木目調キャビネット、ベージュのタイル、ライムストーンタイル、ベージュの壁、ライムストーンの床、アンダーカウンター洗面器、珪岩の洗面台、ベージュの床、開き戸のシャワー、白い洗面カウンター) の写真
オースティンにあるラグジュアリーな広いモダンスタイルのおしゃれなマスターバスルーム (淡色木目調キャビネット、ベージュのタイル、ライムストーンタイル、ベージュの壁、ライムストーンの床、アンダーカウンター洗面器、珪岩の洗面台、ベージュの床、開き戸のシャワー、白い洗面カウンター) の写真

サンフランシスコにあるビーチスタイルのおしゃれな浴室 (シェーカースタイル扉のキャビネット、グレーのキャビネット、アンダーマウント型浴槽、シャワー付き浴槽 、一体型トイレ 、青いタイル、大理石タイル、白い壁、セラミックタイルの床、アンダーカウンター洗面器、珪岩の洗面台、ベージュの床、開き戸のシャワー、白い洗面カウンター) の写真
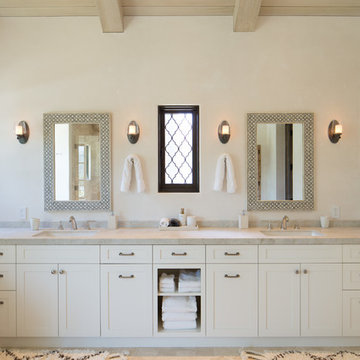
Double sinks and wall mounted mirrors.
ロサンゼルスにある地中海スタイルのおしゃれなマスターバスルーム (珪岩の洗面台、シェーカースタイル扉のキャビネット、ベージュのキャビネット、ベージュの壁、アンダーカウンター洗面器、ベージュのカウンター、ライムストーンの床、ベージュの床) の写真
ロサンゼルスにある地中海スタイルのおしゃれなマスターバスルーム (珪岩の洗面台、シェーカースタイル扉のキャビネット、ベージュのキャビネット、ベージュの壁、アンダーカウンター洗面器、ベージュのカウンター、ライムストーンの床、ベージュの床) の写真

Taj Mahal Quartzite counter-top with porcelain under-mount sink, and single handle faucet!
他の地域にあるお手頃価格の中くらいなトラディショナルスタイルのおしゃれなマスターバスルーム (レイズドパネル扉のキャビネット、白いキャビネット、アルコーブ型シャワー、分離型トイレ、ベージュのタイル、磁器タイル、緑の壁、磁器タイルの床、アンダーカウンター洗面器、珪岩の洗面台、ベージュの床、開き戸のシャワー) の写真
他の地域にあるお手頃価格の中くらいなトラディショナルスタイルのおしゃれなマスターバスルーム (レイズドパネル扉のキャビネット、白いキャビネット、アルコーブ型シャワー、分離型トイレ、ベージュのタイル、磁器タイル、緑の壁、磁器タイルの床、アンダーカウンター洗面器、珪岩の洗面台、ベージュの床、開き戸のシャワー) の写真

Photo by Durston Saylor
ニューヨークにある高級な中くらいなビーチスタイルのおしゃれなマスターバスルーム (フラットパネル扉のキャビネット、白いキャビネット、置き型浴槽、アルコーブ型シャワー、ベージュの壁、ライムストーンの床、アンダーカウンター洗面器、珪岩の洗面台、開き戸のシャワー、ベージュのタイル、ベージュの床) の写真
ニューヨークにある高級な中くらいなビーチスタイルのおしゃれなマスターバスルーム (フラットパネル扉のキャビネット、白いキャビネット、置き型浴槽、アルコーブ型シャワー、ベージュの壁、ライムストーンの床、アンダーカウンター洗面器、珪岩の洗面台、開き戸のシャワー、ベージュのタイル、ベージュの床) の写真
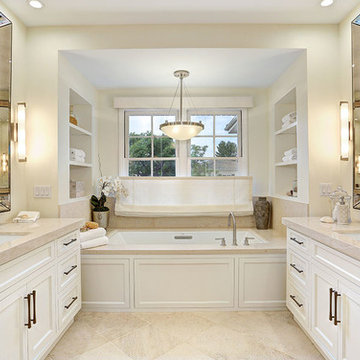
ロサンゼルスにあるラグジュアリーな広いトラディショナルスタイルのおしゃれなマスターバスルーム (シェーカースタイル扉のキャビネット、白いキャビネット、ドロップイン型浴槽、コーナー設置型シャワー、ベージュのタイル、磁器タイル、ベージュの壁、磁器タイルの床、アンダーカウンター洗面器、珪岩の洗面台、ベージュの床、開き戸のシャワー、ベージュのカウンター) の写真

An Architect's bathroom added to the top floor of a beautiful home. Clean lines and cool colors are employed to create a perfect balance of soft and hard. Tile work and cabinetry provide great contrast and ground the space.
Photographer: Dean Birinyi
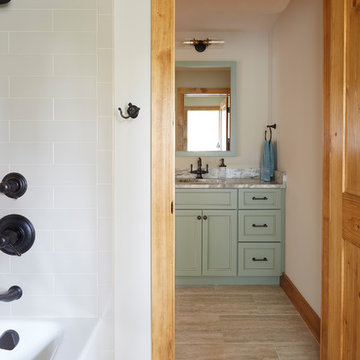
Photo Credit: Kaskel Photo
シカゴにある中くらいなラスティックスタイルのおしゃれな子供用バスルーム (落し込みパネル扉のキャビネット、緑のキャビネット、アルコーブ型浴槽、シャワー付き浴槽 、分離型トイレ、ベージュのタイル、セラミックタイル、ベージュの壁、磁器タイルの床、アンダーカウンター洗面器、珪岩の洗面台、ベージュの床、シャワーカーテン、ベージュのカウンター、洗面台2つ、造り付け洗面台) の写真
シカゴにある中くらいなラスティックスタイルのおしゃれな子供用バスルーム (落し込みパネル扉のキャビネット、緑のキャビネット、アルコーブ型浴槽、シャワー付き浴槽 、分離型トイレ、ベージュのタイル、セラミックタイル、ベージュの壁、磁器タイルの床、アンダーカウンター洗面器、珪岩の洗面台、ベージュの床、シャワーカーテン、ベージュのカウンター、洗面台2つ、造り付け洗面台) の写真
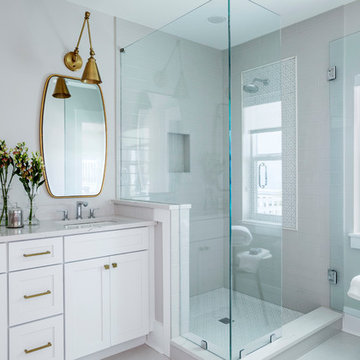
マイアミにある高級な中くらいなトランジショナルスタイルのおしゃれなバスルーム (浴槽なし) (シェーカースタイル扉のキャビネット、白いキャビネット、コーナー設置型シャワー、グレーのタイル、サブウェイタイル、グレーの壁、磁器タイルの床、アンダーカウンター洗面器、珪岩の洗面台、ベージュの床、開き戸のシャワー) の写真
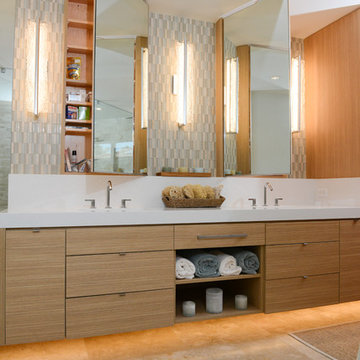
Andy Matheson
ハワイにあるビーチスタイルのおしゃれな浴室 (アンダーカウンター洗面器、フラットパネル扉のキャビネット、淡色木目調キャビネット、マルチカラーのタイル、ボーダータイル、青い壁、珪岩の洗面台、ベージュの床) の写真
ハワイにあるビーチスタイルのおしゃれな浴室 (アンダーカウンター洗面器、フラットパネル扉のキャビネット、淡色木目調キャビネット、マルチカラーのタイル、ボーダータイル、青い壁、珪岩の洗面台、ベージュの床) の写真

タンパにあるラグジュアリーな広いトランジショナルスタイルのおしゃれなマスターバスルーム (シェーカースタイル扉のキャビネット、ベージュのキャビネット、置き型浴槽、アルコーブ型シャワー、一体型トイレ 、トラバーチンの床、アンダーカウンター洗面器、珪岩の洗面台、ベージュの床、開き戸のシャワー、ベージュのカウンター、シャワーベンチ、洗面台2つ、造り付け洗面台、塗装板張りの天井) の写真
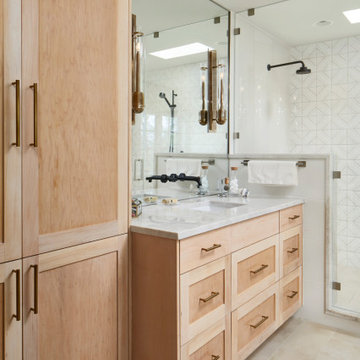
Interior Design by GREER Interior Design & CG&S Design-Build; Photography by Andrea Calo
オースティンにあるトランジショナルスタイルのおしゃれなマスターバスルーム (白いタイル、アンダーカウンター洗面器、珪岩の洗面台、ベージュの床、開き戸のシャワー、シェーカースタイル扉のキャビネット、淡色木目調キャビネット、白い洗面カウンター) の写真
オースティンにあるトランジショナルスタイルのおしゃれなマスターバスルーム (白いタイル、アンダーカウンター洗面器、珪岩の洗面台、ベージュの床、開き戸のシャワー、シェーカースタイル扉のキャビネット、淡色木目調キャビネット、白い洗面カウンター) の写真
浴室・バスルーム (珪岩の洗面台、アンダーカウンター洗面器、ベージュの床、ターコイズの床) の写真
1