浴室・バスルーム (珪岩の洗面台、アンダーカウンター洗面器、壁付け型シンク、ドロップイン型浴槽、全タイプのシャワー) の写真
絞り込み:
資材コスト
並び替え:今日の人気順
写真 1〜20 枚目(全 2,736 枚)

Introducing the Courtyard Collection at Sonoma, located near Ballantyne in Charlotte. These 51 single-family homes are situated with a unique twist, and are ideal for people looking for the lifestyle of a townhouse or condo, without shared walls. Lawn maintenance is included! All homes include kitchens with granite counters and stainless steel appliances, plus attached 2-car garages. Our 3 model homes are open daily! Schools are Elon Park Elementary, Community House Middle, Ardrey Kell High. The Hanna is a 2-story home which has everything you need on the first floor, including a Kitchen with an island and separate pantry, open Family/Dining room with an optional Fireplace, and the laundry room tucked away. Upstairs is a spacious Owner's Suite with large walk-in closet, double sinks, garden tub and separate large shower. You may change this to include a large tiled walk-in shower with bench seat and separate linen closet. There are also 3 secondary bedrooms with a full bath with double sinks.

We removed the long wall of mirrors and moved the tub into the empty space at the left end of the vanity. We replaced the carpet with a beautiful and durable Luxury Vinyl Plank. We simply refaced the double vanity with a shaker style.
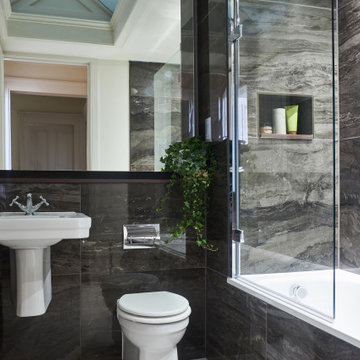
a luxury, masculine bathroom designed for a client. Large format porcelain tiles which resemble brown marble.
エディンバラにある高級な中くらいなトランジショナルスタイルのおしゃれな浴室 (ドロップイン型浴槽、バリアフリー、壁掛け式トイレ、茶色いタイル、磁器タイル、磁器タイルの床、壁付け型シンク、珪岩の洗面台、茶色い床) の写真
エディンバラにある高級な中くらいなトランジショナルスタイルのおしゃれな浴室 (ドロップイン型浴槽、バリアフリー、壁掛け式トイレ、茶色いタイル、磁器タイル、磁器タイルの床、壁付け型シンク、珪岩の洗面台、茶色い床) の写真
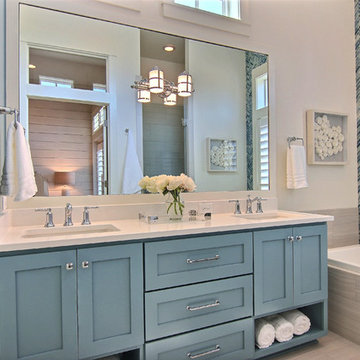
オースティンにある高級な中くらいなビーチスタイルのおしゃれな浴室 (シェーカースタイル扉のキャビネット、青いキャビネット、ドロップイン型浴槽、アルコーブ型シャワー、一体型トイレ 、青いタイル、磁器タイル、白い壁、磁器タイルの床、アンダーカウンター洗面器、珪岩の洗面台、白い床、開き戸のシャワー) の写真
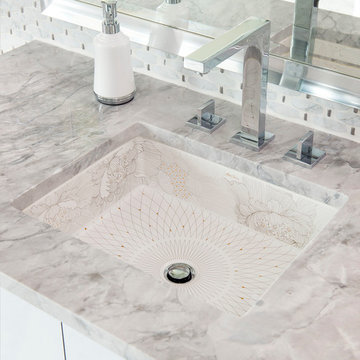
Variations of materials implemented compose a pure color palette by their varying degrees of white and gray, while luminescent Italian Calacutta marble provides the narrative in this sleek master bathroom that is reminiscent of a hi-end spa, where the minimal distractions of modern lines create a haven for relaxation.
Dan Piassick

Primary Bathroom
他の地域にある高級な広いトラディショナルスタイルのおしゃれなマスターバスルーム (シェーカースタイル扉のキャビネット、茶色いキャビネット、ドロップイン型浴槽、コーナー設置型シャワー、一体型トイレ 、モノトーンのタイル、セラミックタイル、グレーの壁、無垢フローリング、アンダーカウンター洗面器、珪岩の洗面台、茶色い床、開き戸のシャワー、白い洗面カウンター、シャワーベンチ、洗面台2つ、造り付け洗面台) の写真
他の地域にある高級な広いトラディショナルスタイルのおしゃれなマスターバスルーム (シェーカースタイル扉のキャビネット、茶色いキャビネット、ドロップイン型浴槽、コーナー設置型シャワー、一体型トイレ 、モノトーンのタイル、セラミックタイル、グレーの壁、無垢フローリング、アンダーカウンター洗面器、珪岩の洗面台、茶色い床、開き戸のシャワー、白い洗面カウンター、シャワーベンチ、洗面台2つ、造り付け洗面台) の写真
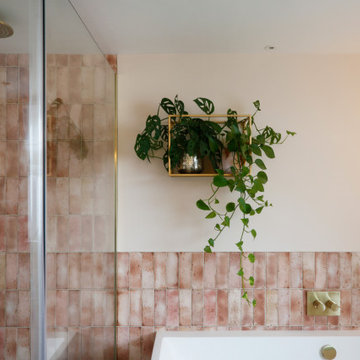
Master en-suite bathroom
ロンドンにある高級な中くらいなコンテンポラリースタイルのおしゃれなマスターバスルーム (フラットパネル扉のキャビネット、淡色木目調キャビネット、ドロップイン型浴槽、オープン型シャワー、壁掛け式トイレ、ピンクのタイル、磁器タイル、ピンクの壁、磁器タイルの床、壁付け型シンク、珪岩の洗面台、グレーの床、開き戸のシャワー、白い洗面カウンター、洗面台1つ、フローティング洗面台) の写真
ロンドンにある高級な中くらいなコンテンポラリースタイルのおしゃれなマスターバスルーム (フラットパネル扉のキャビネット、淡色木目調キャビネット、ドロップイン型浴槽、オープン型シャワー、壁掛け式トイレ、ピンクのタイル、磁器タイル、ピンクの壁、磁器タイルの床、壁付け型シンク、珪岩の洗面台、グレーの床、開き戸のシャワー、白い洗面カウンター、洗面台1つ、フローティング洗面台) の写真
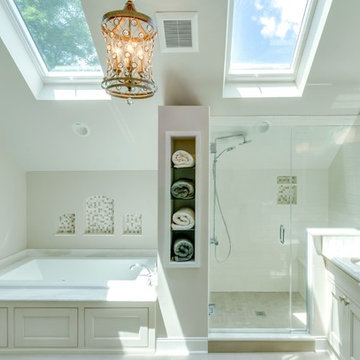
フィラデルフィアにある高級な広いトランジショナルスタイルのおしゃれなマスターバスルーム (落し込みパネル扉のキャビネット、白いキャビネット、ドロップイン型浴槽、コーナー設置型シャワー、分離型トイレ、白いタイル、石スラブタイル、白い壁、セラミックタイルの床、アンダーカウンター洗面器、珪岩の洗面台、白い床、開き戸のシャワー) の写真
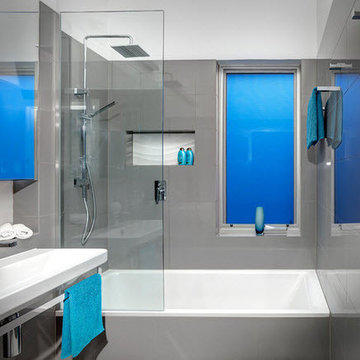
Bathroom Renovation Designed by Jordan Smith (Brilliant SA) Built by Brilliant SA. The bathroom was awarded Futuristic bathroom Design in the HIA awards. Reconstituted marble floor tiles on the floor represent the sand on the beach. Wave feature wall tiles in the back of the niches are the perfect complement. And dark wall tiles bring a sense of depth and sophistication; their intensity balanced by gloss finishes. This tile is a polished porcelain 300x 600 rectified wall tile in the Italia Ceramics Collection. To complete the minimalist look and provide ease of cleaning, large format rectified tiles were chosen throughout. Underfloor heating with a thermostat controller provides the final touch of luxury.
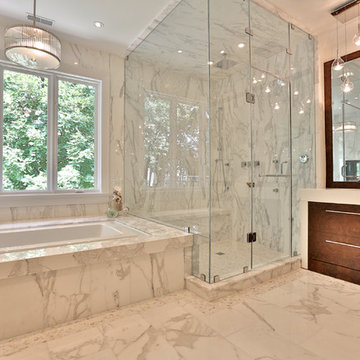
Designed by KMP interiors
トロントにある高級な広いコンテンポラリースタイルのおしゃれなマスターバスルーム (フラットパネル扉のキャビネット、濃色木目調キャビネット、ドロップイン型浴槽、コーナー設置型シャワー、グレーのタイル、白いタイル、石タイル、白い壁、大理石の床、アンダーカウンター洗面器、一体型トイレ 、珪岩の洗面台、白い床、開き戸のシャワー) の写真
トロントにある高級な広いコンテンポラリースタイルのおしゃれなマスターバスルーム (フラットパネル扉のキャビネット、濃色木目調キャビネット、ドロップイン型浴槽、コーナー設置型シャワー、グレーのタイル、白いタイル、石タイル、白い壁、大理石の床、アンダーカウンター洗面器、一体型トイレ 、珪岩の洗面台、白い床、開き戸のシャワー) の写真
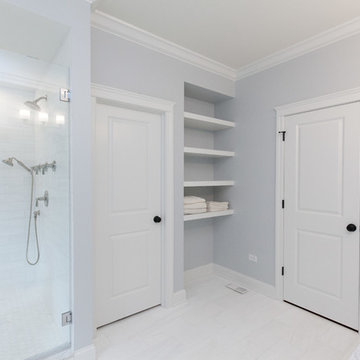
Master bath featuring a double sink, large soaking tub, spacious shower, private toilet room, and built-in shelves for extra storage.
Architect: Meyer Design
Photos: Jody Kmetz
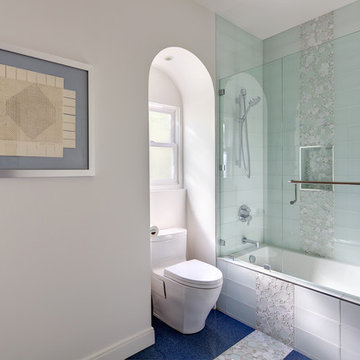
Martin King Photography
ロサンゼルスにある高級な小さなコンテンポラリースタイルのおしゃれな浴室 (落し込みパネル扉のキャビネット、白いキャビネット、シャワー付き浴槽 、一体型トイレ 、ガラスタイル、白い壁、アンダーカウンター洗面器、珪岩の洗面台、ドロップイン型浴槽、開き戸のシャワー、磁器タイルの床、青い床) の写真
ロサンゼルスにある高級な小さなコンテンポラリースタイルのおしゃれな浴室 (落し込みパネル扉のキャビネット、白いキャビネット、シャワー付き浴槽 、一体型トイレ 、ガラスタイル、白い壁、アンダーカウンター洗面器、珪岩の洗面台、ドロップイン型浴槽、開き戸のシャワー、磁器タイルの床、青い床) の写真
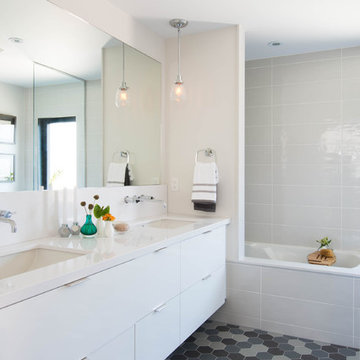
Photography: Susan Buchman
Foral: Bluebird Even Design
トロントにあるお手頃価格の中くらいなコンテンポラリースタイルのおしゃれな浴室 (アンダーカウンター洗面器、フラットパネル扉のキャビネット、白いキャビネット、珪岩の洗面台、ドロップイン型浴槽、シャワー付き浴槽 、分離型トイレ、マルチカラーのタイル、磁器タイル、白い壁、磁器タイルの床) の写真
トロントにあるお手頃価格の中くらいなコンテンポラリースタイルのおしゃれな浴室 (アンダーカウンター洗面器、フラットパネル扉のキャビネット、白いキャビネット、珪岩の洗面台、ドロップイン型浴槽、シャワー付き浴槽 、分離型トイレ、マルチカラーのタイル、磁器タイル、白い壁、磁器タイルの床) の写真
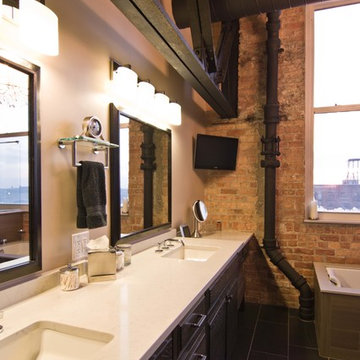
The original master bathroom was cramped and the truss was enclosed by drywall. We opened it up and reconfigured the entry to the bathroom and in turn exposed the great truss passing through the space.
Peter Nilson Photography
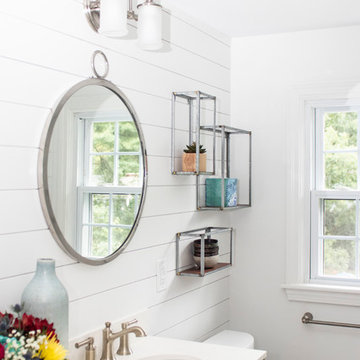
プロビデンスにあるお手頃価格の中くらいなカントリー風のおしゃれなマスターバスルーム (落し込みパネル扉のキャビネット、濃色木目調キャビネット、ドロップイン型浴槽、シャワー付き浴槽 、分離型トイレ、白いタイル、サブウェイタイル、白い壁、磁器タイルの床、アンダーカウンター洗面器、珪岩の洗面台、白い床、開き戸のシャワー、白い洗面カウンター) の写真
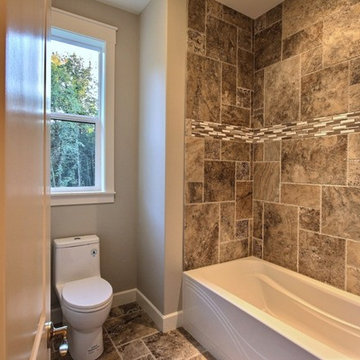
The Ascension - Super Ranch on Acreage in Ridgefield Washington by Cascade West Development Inc.
Another highlight of this home is the fortified retreat of the Master Suite and Bath. A built-in linear fireplace, custom 11ft coffered ceilings and 5 large windows allow the delicate interplay of light and form to surround the home-owner in their place of rest. With pristine beauty and copious functions the Master Bath is a worthy refuge for anyone in need of a moment of peace. The gentle curve of the 10ft high, barrel-vaulted ceiling frames perfectly the modern free-standing tub, which is set against a backdrop of three 6ft tall windows. The large personal sauna and immense tile shower offer even more options for relaxation and relief from the day.
Cascade West Facebook: https://goo.gl/MCD2U1
Cascade West Website: https://goo.gl/XHm7Un
These photos, like many of ours, were taken by the good people of ExposioHDR - Portland, Or
Exposio Facebook: https://goo.gl/SpSvyo
Exposio Website: https://goo.gl/Cbm8Ya

We removed the long wall of mirrors and moved the tub into the empty space at the left end of the vanity. We replaced the carpet with a beautiful and durable Luxury Vinyl Plank. We simply refaced the double vanity with a shaker style.
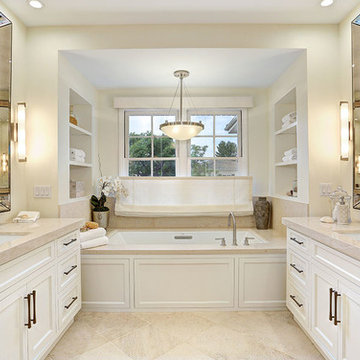
ロサンゼルスにあるラグジュアリーな広いトラディショナルスタイルのおしゃれなマスターバスルーム (シェーカースタイル扉のキャビネット、白いキャビネット、ドロップイン型浴槽、コーナー設置型シャワー、ベージュのタイル、磁器タイル、ベージュの壁、磁器タイルの床、アンダーカウンター洗面器、珪岩の洗面台、ベージュの床、開き戸のシャワー、ベージュのカウンター) の写真
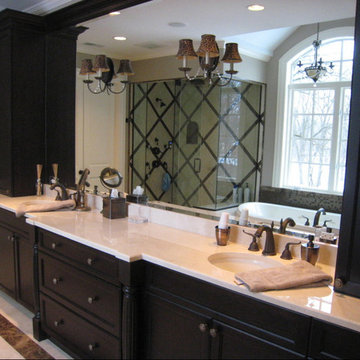
シカゴにある広いトラディショナルスタイルのおしゃれなマスターバスルーム (シェーカースタイル扉のキャビネット、濃色木目調キャビネット、ドロップイン型浴槽、コーナー設置型シャワー、アンダーカウンター洗面器、グレーの壁、ライムストーンの床、珪岩の洗面台、開き戸のシャワー) の写真

Introducing the Courtyard Collection at Sonoma, located near Ballantyne in Charlotte. These 51 single-family homes are situated with a unique twist, and are ideal for people looking for the lifestyle of a townhouse or condo, without shared walls. Lawn maintenance is included! All homes include kitchens with granite counters and stainless steel appliances, plus attached 2-car garages. Our 3 model homes are open daily! Schools are Elon Park Elementary, Community House Middle, Ardrey Kell High. The Hanna is a 2-story home which has everything you need on the first floor, including a Kitchen with an island and separate pantry, open Family/Dining room with an optional Fireplace, and the laundry room tucked away. Upstairs is a spacious Owner's Suite with large walk-in closet, double sinks, garden tub and separate large shower. You may change this to include a large tiled walk-in shower with bench seat and separate linen closet. There are also 3 secondary bedrooms with a full bath with double sinks.
浴室・バスルーム (珪岩の洗面台、アンダーカウンター洗面器、壁付け型シンク、ドロップイン型浴槽、全タイプのシャワー) の写真
1