浴室・バスルーム (珪岩の洗面台、一体型シンク、ベージュのタイル) の写真
絞り込み:
資材コスト
並び替え:今日の人気順
写真 1〜20 枚目(全 381 枚)
1/4

With its cavernous ambiance, the basement powder room is a mix of earthy hues and unexpected elements. An underlit floating vanity with stained oak cabinetry, vertical faucet wall, and textured blue stone tilework combine in an award-winning design.
A contemporary black pendant light by Vibia illuminates a quartz countertop from Cesarstone. Oversize floor tiles from Villagio complement the company's wall tiles.
The Village at Seven Desert Mountain—Scottsdale
Architecture: Drewett Works
Builder: Cullum Homes
Interiors: Ownby Design
Landscape: Greey | Pickett
Photographer: Dino Tonn
https://www.drewettworks.com/the-model-home-at-village-at-seven-desert-mountain/
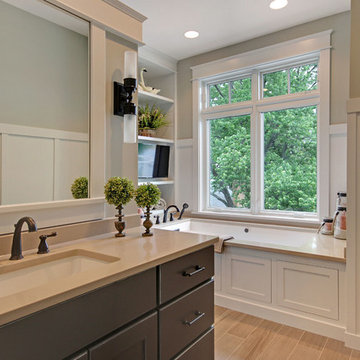
Front Door Photos || Michigan Real Estate Photography - Taylor Blom
グランドラピッズにある高級な広いトラディショナルスタイルのおしゃれなマスターバスルーム (一体型シンク、レイズドパネル扉のキャビネット、濃色木目調キャビネット、珪岩の洗面台、ドロップイン型浴槽、オープン型シャワー、一体型トイレ 、ベージュのタイル、セラミックタイル、ベージュの壁) の写真
グランドラピッズにある高級な広いトラディショナルスタイルのおしゃれなマスターバスルーム (一体型シンク、レイズドパネル扉のキャビネット、濃色木目調キャビネット、珪岩の洗面台、ドロップイン型浴槽、オープン型シャワー、一体型トイレ 、ベージュのタイル、セラミックタイル、ベージュの壁) の写真

Após 8 anos no apartamento, morando conforme o padrão entregue pela construtora, os proprietários resolveram fazer um projeto que refletisse a identidade deles. Desafio aceito! Foram 3 meses de projeto, 2 meses de orçamentos/planejamento e 4 meses de obra.
Aproveitamos os móveis existentes, criamos outros necessários, aproveitamos o piso de madeira. Instalamos ar condicionado em todos os dormitórios e sala e forro de gesso somente nos ambientes necessários.
Na sala invertemos o layout criando 3 ambientes. A sala de jantar ficou mais próxima à cozinha e recebeu a peça mais importante do projeto, solicitada pela cliente, um lustre de cristal. Um estar junto do cantinho do bar. E o home theater mais próximo à entrada dos quartos e próximo à varanda, onde ficou um cantinho para relaxar e ler, com uma rede e um painel verde com rega automatizada. Na cozinha de móveis da Elgin Cuisine, trocamos o piso e revestimos as paredes de fórmica.
Na suíte do casal, colocamos forro de gesso com sanca e repaginamos as paredes com papel de parede branco, deixando o espaço clean e chique. Para o quarto do Mateus de 9 anos, utilizamos uma decoração que facilmente pudesse mudar na chegada da sua adolescência. Fã de Corinthians e de uma personalidade forte, solicitou que uma frase de uma música inspiradora fosse escrita na parede. O artista plástico Ronaldo Cazuza fez a arte a mão-livre. Os brinquedos ainda ficaram, mas as cores mais sóbrias da parede, mesa lateral, tapete e cortina deixam espaço para futura mutação menino-garoto. A cadeira amarela deixa o espaço mais descontraído.
Todos os banheiros foram 100% repaginados, cada um com revestimentos que mais refletiam a personalidade de cada morador, já que cada um tem o seu privativo. No lavabo aproveitamos o piso e bancada de mármores e trocamos a cuba, metais e papel de parede.
Projeto: Angélica Hoffmann
Foto: Karina Zemliski
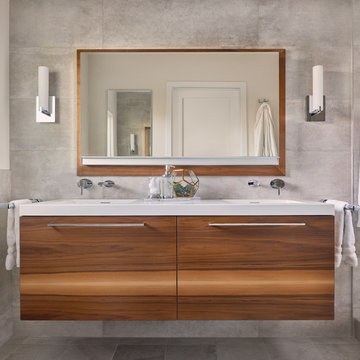
Photo taken by Dean Biryani
サンフランシスコにある高級な小さなコンテンポラリースタイルのおしゃれなマスターバスルーム (フラットパネル扉のキャビネット、淡色木目調キャビネット、ダブルシャワー、一体型トイレ 、ベージュのタイル、セラミックタイル、黒い壁、磁器タイルの床、一体型シンク、珪岩の洗面台、ベージュの床、引戸のシャワー) の写真
サンフランシスコにある高級な小さなコンテンポラリースタイルのおしゃれなマスターバスルーム (フラットパネル扉のキャビネット、淡色木目調キャビネット、ダブルシャワー、一体型トイレ 、ベージュのタイル、セラミックタイル、黒い壁、磁器タイルの床、一体型シンク、珪岩の洗面台、ベージュの床、引戸のシャワー) の写真
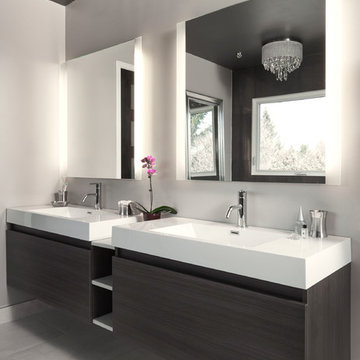
Custom design by Cynthia Soda of Soda Pop Design Inc.
トロントにあるコンテンポラリースタイルのおしゃれな浴室 (一体型シンク、フラットパネル扉のキャビネット、グレーのキャビネット、珪岩の洗面台、置き型浴槽、コーナー設置型シャワー、ベージュのタイル、磁器タイル、グレーの壁、ライムストーンの床) の写真
トロントにあるコンテンポラリースタイルのおしゃれな浴室 (一体型シンク、フラットパネル扉のキャビネット、グレーのキャビネット、珪岩の洗面台、置き型浴槽、コーナー設置型シャワー、ベージュのタイル、磁器タイル、グレーの壁、ライムストーンの床) の写真

Photograph Credit: Tony Berardi and Sally Good/ Photofields
シカゴにある中くらいなコンテンポラリースタイルのおしゃれなマスターバスルーム (フラットパネル扉のキャビネット、中間色木目調キャビネット、アルコーブ型シャワー、ベージュのタイル、ガラスタイル、ベージュの壁、モザイクタイル、一体型シンク、珪岩の洗面台、青い床、開き戸のシャワー、ターコイズの洗面カウンター、洗面台2つ、造り付け洗面台、三角天井) の写真
シカゴにある中くらいなコンテンポラリースタイルのおしゃれなマスターバスルーム (フラットパネル扉のキャビネット、中間色木目調キャビネット、アルコーブ型シャワー、ベージュのタイル、ガラスタイル、ベージュの壁、モザイクタイル、一体型シンク、珪岩の洗面台、青い床、開き戸のシャワー、ターコイズの洗面カウンター、洗面台2つ、造り付け洗面台、三角天井) の写真
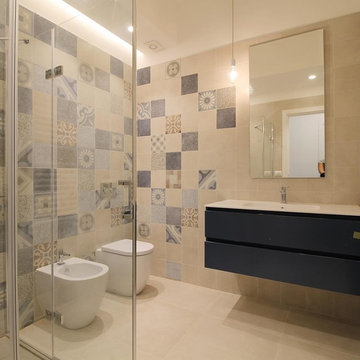
ローマにあるお手頃価格のモダンスタイルのおしゃれなバスルーム (浴槽なし) (フラットパネル扉のキャビネット、青いキャビネット、コーナー設置型シャワー、ベージュのタイル、磁器タイル、ベージュの壁、磁器タイルの床、一体型シンク、珪岩の洗面台、ベージュの床、開き戸のシャワー、白い洗面カウンター) の写真
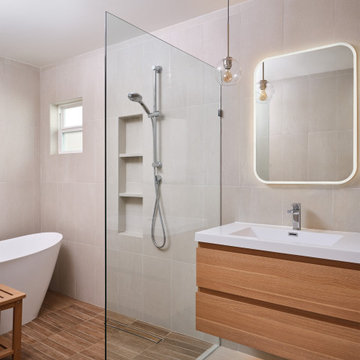
サンフランシスコにあるお手頃価格の広い北欧スタイルのおしゃれなマスターバスルーム (フラットパネル扉のキャビネット、淡色木目調キャビネット、置き型浴槽、バリアフリー、ビデ、ベージュのタイル、磁器タイル、磁器タイルの床、一体型シンク、珪岩の洗面台、オープンシャワー、白い洗面カウンター、洗面台2つ、フローティング洗面台) の写真

ソルトレイクシティにあるラグジュアリーな巨大なモダンスタイルのおしゃれなマスターバスルーム (フラットパネル扉のキャビネット、茶色いキャビネット、置き型浴槽、アルコーブ型シャワー、ベージュのタイル、石スラブタイル、ベージュの壁、大理石の床、一体型シンク、珪岩の洗面台、ベージュの床、開き戸のシャワー、ベージュのカウンター、トイレ室、洗面台2つ、造り付け洗面台、板張り天井) の写真
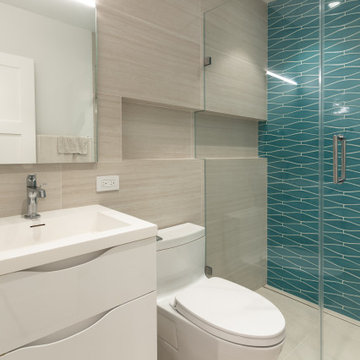
サンフランシスコにある高級な小さなトランジショナルスタイルのおしゃれなバスルーム (浴槽なし) (フラットパネル扉のキャビネット、白いキャビネット、バリアフリー、ベージュのタイル、セラミックタイル、セラミックタイルの床、一体型シンク、珪岩の洗面台、ベージュの床、開き戸のシャワー、白い洗面カウンター、ニッチ、洗面台1つ、フローティング洗面台) の写真
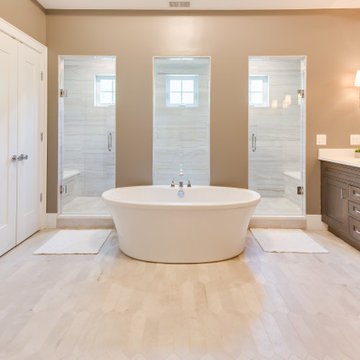
Freestanding tub with large dual sided walk-in shower
ワシントンD.C.にあるラグジュアリーな広いコンテンポラリースタイルのおしゃれなマスターバスルーム (落し込みパネル扉のキャビネット、濃色木目調キャビネット、置き型浴槽、洗い場付きシャワー、分離型トイレ、ベージュのタイル、ベージュの壁、セラミックタイルの床、一体型シンク、珪岩の洗面台、ベージュの床、開き戸のシャワー、白い洗面カウンター、シャワーベンチ、洗面台2つ、造り付け洗面台、格子天井) の写真
ワシントンD.C.にあるラグジュアリーな広いコンテンポラリースタイルのおしゃれなマスターバスルーム (落し込みパネル扉のキャビネット、濃色木目調キャビネット、置き型浴槽、洗い場付きシャワー、分離型トイレ、ベージュのタイル、ベージュの壁、セラミックタイルの床、一体型シンク、珪岩の洗面台、ベージュの床、開き戸のシャワー、白い洗面カウンター、シャワーベンチ、洗面台2つ、造り付け洗面台、格子天井) の写真
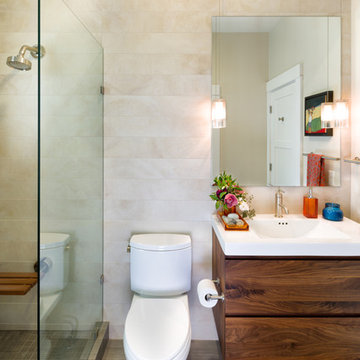
Continuity can be seen throughout the house. This powder room has elements from the master bathroom with the sandy tones, as well as the main level with all the bright colors. The mixture of the two connects living spaces throughout the house.
Mark Quentin, StudioQphoto.com

Tile shower
他の地域にある中くらいなトランジショナルスタイルのおしゃれなマスターバスルーム (家具調キャビネット、茶色いキャビネット、置き型浴槽、コーナー設置型シャワー、一体型トイレ 、ベージュのタイル、セラミックタイル、ベージュの壁、クッションフロア、一体型シンク、珪岩の洗面台、ベージュの床、開き戸のシャワー、ベージュのカウンター、ニッチ、洗面台2つ、独立型洗面台) の写真
他の地域にある中くらいなトランジショナルスタイルのおしゃれなマスターバスルーム (家具調キャビネット、茶色いキャビネット、置き型浴槽、コーナー設置型シャワー、一体型トイレ 、ベージュのタイル、セラミックタイル、ベージュの壁、クッションフロア、一体型シンク、珪岩の洗面台、ベージュの床、開き戸のシャワー、ベージュのカウンター、ニッチ、洗面台2つ、独立型洗面台) の写真
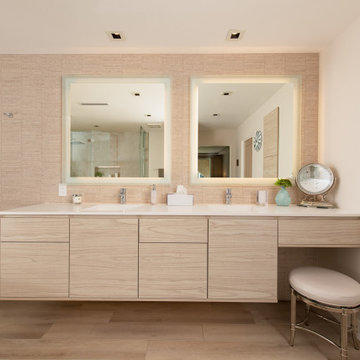
Dual vanity with integrated sinks
オレンジカウンティにあるモダンスタイルのおしゃれなマスターバスルーム (フラットパネル扉のキャビネット、白いキャビネット、コーナー設置型シャワー、ビデ、ベージュのタイル、磁器タイル、ベージュの壁、クッションフロア、一体型シンク、珪岩の洗面台、茶色い床、開き戸のシャワー、白い洗面カウンター、洗面台2つ、フローティング洗面台) の写真
オレンジカウンティにあるモダンスタイルのおしゃれなマスターバスルーム (フラットパネル扉のキャビネット、白いキャビネット、コーナー設置型シャワー、ビデ、ベージュのタイル、磁器タイル、ベージュの壁、クッションフロア、一体型シンク、珪岩の洗面台、茶色い床、開き戸のシャワー、白い洗面カウンター、洗面台2つ、フローティング洗面台) の写真
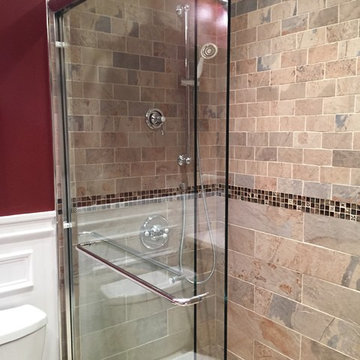
One of the most striking changes one can do in a bathroom remodel is go from a tub to a walk in shower. This is a trend that is catching on and getting more and more popular with people realizing that comfort is more important in the present time than resale value is in 20 years.

Modern master bathroom for equestrian family in Wellington, FL. Freestanding bathtub and plumbing hardware by Waterworks. Limestone flooring and wall tile. Sconces by ILEX. Design By Krista Watterworth Design Studio of Palm Beach Gardens, Florida
Cabinet color: Benjamin Moore Revere Pewter
Photography by Jessica Glynn

ソルトレイクシティにあるラグジュアリーな巨大なモダンスタイルのおしゃれなマスターバスルーム (フラットパネル扉のキャビネット、茶色いキャビネット、置き型浴槽、アルコーブ型シャワー、ベージュのタイル、石スラブタイル、ベージュの壁、大理石の床、一体型シンク、珪岩の洗面台、ベージュの床、開き戸のシャワー、ベージュのカウンター、トイレ室、洗面台2つ、造り付け洗面台、板張り天井) の写真
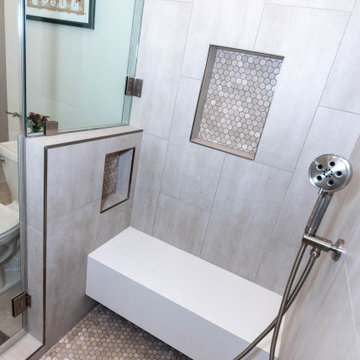
ロサンゼルスにあるお手頃価格の中くらいなモダンスタイルのおしゃれなマスターバスルーム (家具調キャビネット、茶色いキャビネット、アルコーブ型シャワー、一体型トイレ 、ベージュのタイル、モザイクタイル、白い壁、磁器タイルの床、一体型シンク、珪岩の洗面台、ベージュの床、開き戸のシャワー、白い洗面カウンター、シャワーベンチ、洗面台1つ、造り付け洗面台、折り上げ天井) の写真

サンフランシスコにあるお手頃価格の中くらいなコンテンポラリースタイルのおしゃれなバスルーム (浴槽なし) (フラットパネル扉のキャビネット、茶色いキャビネット、アルコーブ型浴槽、シャワー付き浴槽 、分離型トイレ、ベージュのタイル、セラミックタイル、グレーの壁、セラミックタイルの床、一体型シンク、珪岩の洗面台、ベージュの床、シャワーカーテン、白い洗面カウンター、洗面台2つ、独立型洗面台) の写真
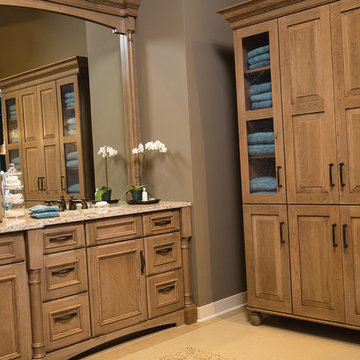
The bath has evolved from its purist utilitarian roots to a more intimate and reflective sanctuary in which to relax and reconnect. A refreshing spa-like environment offers a brisk welcome at the dawning of a new day or a soothing interlude as your day concludes.
Our busy and hectic lifestyles leave us yearning for a private place where we can truly relax and indulge. With amenities that pamper the senses and design elements inspired by luxury spas, bathroom environments are being transformed from the mundane and utilitarian to the extravagant and luxurious. DIP into the images, SOAK in the ideas, IMMERSE yourself in inspiration, and LAVISH your private retreat with bath furniture from Dura Supreme.
This bathroom features a floor to ceiling linen cabinet for storing lots of bathroom supplies, towels and even space for storing your spare master bedroom bedding. The decorative turned posts, the beautifully detailed St. Augustine Panel door style, the fashionable bun feel and decorative hardware all tie this cozy traditional styled bathroom design together. The Cashew stained finish on Cherry wood is a warm and welcoming cabinet finish choice that will remain a classic for years to come.
Request a FREE Dura Supreme Brochure Packet:
http://www.durasupreme.com/request-brochure
Find a Dura Supreme Showroom near you today:
http://www.durasupreme.com/dealer-locator
浴室・バスルーム (珪岩の洗面台、一体型シンク、ベージュのタイル) の写真
1