小さなグレーの浴室・バスルーム (珪岩の洗面台、オーバーカウンターシンク) の写真
絞り込み:
資材コスト
並び替え:今日の人気順
写真 1〜20 枚目(全 69 枚)
1/5

Modern Bathroom
ロサンゼルスにある高級な小さなコンテンポラリースタイルのおしゃれなバスルーム (浴槽なし) (淡色木目調キャビネット、アルコーブ型シャワー、一体型トイレ 、茶色いタイル、セラミックタイル、茶色い壁、モザイクタイル、オーバーカウンターシンク、珪岩の洗面台、茶色い床、引戸のシャワー、白い洗面カウンター) の写真
ロサンゼルスにある高級な小さなコンテンポラリースタイルのおしゃれなバスルーム (浴槽なし) (淡色木目調キャビネット、アルコーブ型シャワー、一体型トイレ 、茶色いタイル、セラミックタイル、茶色い壁、モザイクタイル、オーバーカウンターシンク、珪岩の洗面台、茶色い床、引戸のシャワー、白い洗面カウンター) の写真

ニューヨークにあるラグジュアリーな小さなモダンスタイルのおしゃれなバスルーム (浴槽なし) (フラットパネル扉のキャビネット、茶色いキャビネット、ドロップイン型浴槽、シャワー付き浴槽 、一体型トイレ 、緑のタイル、ガラスタイル、グレーの壁、セラミックタイルの床、オーバーカウンターシンク、珪岩の洗面台、黒い床、オープンシャワー) の写真

Guest bath remodel Santa Monica, CA
ロサンゼルスにある高級な小さなモダンスタイルのおしゃれなバスルーム (浴槽なし) (インセット扉のキャビネット、濃色木目調キャビネット、オープン型シャワー、一体型トイレ 、マルチカラーのタイル、白い壁、淡色無垢フローリング、オーバーカウンターシンク、珪岩の洗面台) の写真
ロサンゼルスにある高級な小さなモダンスタイルのおしゃれなバスルーム (浴槽なし) (インセット扉のキャビネット、濃色木目調キャビネット、オープン型シャワー、一体型トイレ 、マルチカラーのタイル、白い壁、淡色無垢フローリング、オーバーカウンターシンク、珪岩の洗面台) の写真
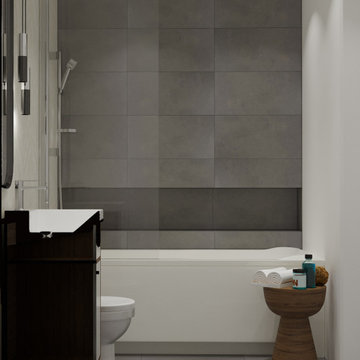
Small guest bathroom in gray colors
オレンジカウンティにあるお手頃価格の小さなコンテンポラリースタイルのおしゃれな浴室 (フラットパネル扉のキャビネット、茶色いキャビネット、オープン型シャワー、壁掛け式トイレ、グレーのタイル、セラミックタイル、グレーの壁、セラミックタイルの床、オーバーカウンターシンク、珪岩の洗面台、グレーの床、オープンシャワー、白い洗面カウンター、ニッチ、洗面台1つ、独立型洗面台) の写真
オレンジカウンティにあるお手頃価格の小さなコンテンポラリースタイルのおしゃれな浴室 (フラットパネル扉のキャビネット、茶色いキャビネット、オープン型シャワー、壁掛け式トイレ、グレーのタイル、セラミックタイル、グレーの壁、セラミックタイルの床、オーバーカウンターシンク、珪岩の洗面台、グレーの床、オープンシャワー、白い洗面カウンター、ニッチ、洗面台1つ、独立型洗面台) の写真
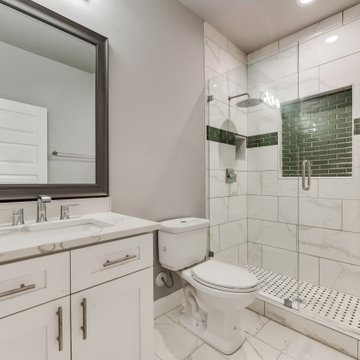
small bath was remodeled with a beautiful design with custom white vanity with sink, mirror, and lighting. We used quartz for the countertop. The built-in vanity was with raised panel. The tile was from porcelain to match the overall color theme. The bathroom also includes a one-pieces toilet and a shower. The flooring was from porcelain with the same color to match the overall color theme.
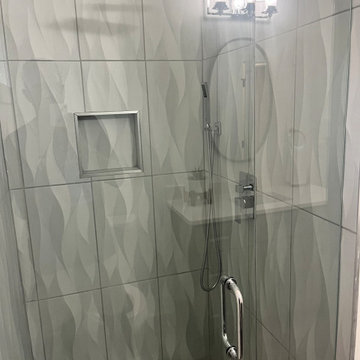
In 2021, Reynard Architectural Designs accepted its first design project. Our team partnered with Tobars Dobbs to transform a tiny, abandoned ranch in West Atlanta into an expansive contemporary modern home.
The first floor, existing brickwork, and main structure where kept in tact. The original ranch was a closed floor plan with 2 bedrooms and 2 bathrooms with an extended hallway. All the interior finishes, appliances and walls were removed to convert the home into an open floor plan that maximizes space on the first floor. The finished home is a modern contemporary design that doubled the number of bedrooms, created four accessible outdoor decks, and created a fresh look that balances simplicity with plenty of character.
The home on Shirley Street takes advantage of minimalist/modern design elements, clean white countertops and cupboards that are complimented nicely by classic stainless steel finishes. The original ranch home was once confined and segmented.
Now, an open stairway that is bathed in natural light leads to the main living space above. Low profile jack and jill vanity mirrors, a soaker tub with a view, and a spacious shower all highlight the serene master bathroom.
The master bedroom makes great use of light with a small, private transom above the bed and easy outdoor access to a private patio deck behind the main sleeping quarters.
A private getaway shaded by the surrounding live oaks is just what's needed after a long day at work. The home on Shirley Street features four of these private patio decks that provide additional entertainment and relaxation space.
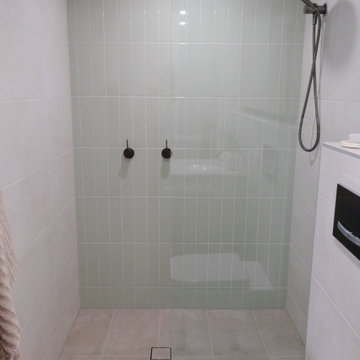
Feature wall of sage green subway tiles vertically stacked
シドニーにある高級な小さなインダストリアルスタイルのおしゃれな浴室 (フラットパネル扉のキャビネット、淡色木目調キャビネット、オープン型シャワー、壁掛け式トイレ、磁器タイル、白い壁、磁器タイルの床、オーバーカウンターシンク、珪岩の洗面台、グレーの床、オープンシャワー、白い洗面カウンター、洗面台1つ、フローティング洗面台、緑のタイル) の写真
シドニーにある高級な小さなインダストリアルスタイルのおしゃれな浴室 (フラットパネル扉のキャビネット、淡色木目調キャビネット、オープン型シャワー、壁掛け式トイレ、磁器タイル、白い壁、磁器タイルの床、オーバーカウンターシンク、珪岩の洗面台、グレーの床、オープンシャワー、白い洗面カウンター、洗面台1つ、フローティング洗面台、緑のタイル) の写真
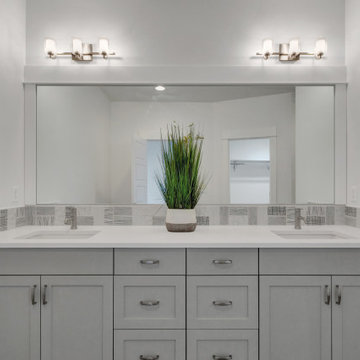
ポートランドにある高級な小さなトラディショナルスタイルのおしゃれな子供用バスルーム (シェーカースタイル扉のキャビネット、濃色木目調キャビネット、置き型浴槽、コーナー設置型シャワー、一体型トイレ 、黒いタイル、セラミックタイル、白い壁、濃色無垢フローリング、オーバーカウンターシンク、珪岩の洗面台、茶色い床、開き戸のシャワー、白い洗面カウンター) の写真
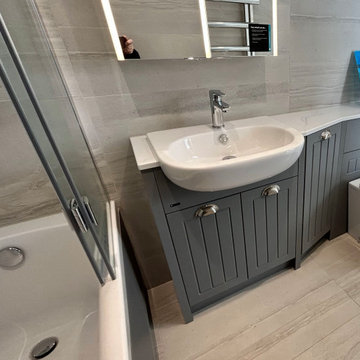
The fitted furniture is designed with a semi-recessed basin that tapers towards the W/C, making the most of the floor space available. This creates a clean and spacious area with ample storage. The mirror cabinet provides even illumination for flawless makeup application.
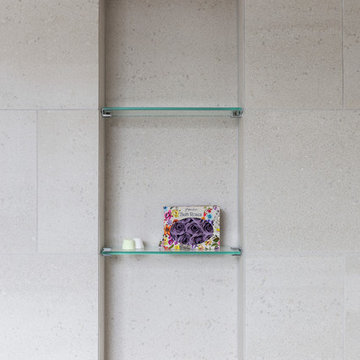
We have undertaken complete bathroom remodelling combined with new central heating and plumbing system renovation. The result of this creative and functionality oriented refurbishment speaks for itself with clean lines, bright spaces and separate zones for entire family to use at the same time with full privacy.
Chris Snook

Hall bath renovation! Mosaics, handmade subway tile and custom drapery all combine for a stunning update that isn’t going anywhere for a long time.
シアトルにあるラグジュアリーな小さなモダンスタイルのおしゃれな子供用バスルーム (落し込みパネル扉のキャビネット、黒いキャビネット、ドロップイン型浴槽、シャワー付き浴槽 、一体型トイレ 、青いタイル、ガラスタイル、グレーの壁、ラミネートの床、オーバーカウンターシンク、珪岩の洗面台、茶色い床、シャワーカーテン、白い洗面カウンター、洗面台2つ、造り付け洗面台) の写真
シアトルにあるラグジュアリーな小さなモダンスタイルのおしゃれな子供用バスルーム (落し込みパネル扉のキャビネット、黒いキャビネット、ドロップイン型浴槽、シャワー付き浴槽 、一体型トイレ 、青いタイル、ガラスタイル、グレーの壁、ラミネートの床、オーバーカウンターシンク、珪岩の洗面台、茶色い床、シャワーカーテン、白い洗面カウンター、洗面台2つ、造り付け洗面台) の写真
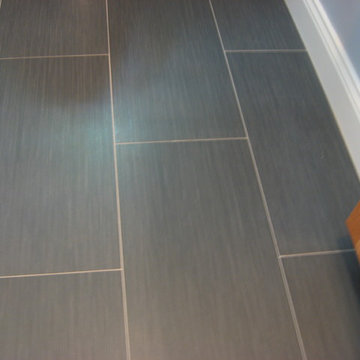
New modern gray ceramic floor tiles
ボストンにあるお手頃価格の小さなコンテンポラリースタイルのおしゃれなバスルーム (浴槽なし) (シェーカースタイル扉のキャビネット、淡色木目調キャビネット、一体型トイレ 、グレーのタイル、セラミックタイル、青い壁、セラミックタイルの床、オーバーカウンターシンク、珪岩の洗面台) の写真
ボストンにあるお手頃価格の小さなコンテンポラリースタイルのおしゃれなバスルーム (浴槽なし) (シェーカースタイル扉のキャビネット、淡色木目調キャビネット、一体型トイレ 、グレーのタイル、セラミックタイル、青い壁、セラミックタイルの床、オーバーカウンターシンク、珪岩の洗面台) の写真
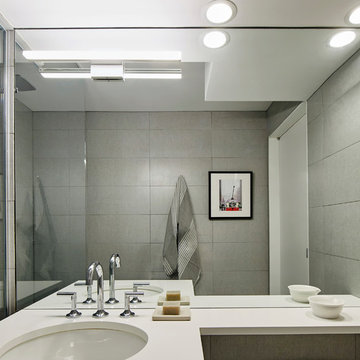
Jacob Snavely
ニューヨークにある高級な小さなコンテンポラリースタイルのおしゃれなマスターバスルーム (家具調キャビネット、黒いキャビネット、オープン型シャワー、一体型トイレ 、グレーのタイル、グレーの壁、セラミックタイルの床、オーバーカウンターシンク、珪岩の洗面台、グレーの床、オープンシャワー、セメントタイル、白い洗面カウンター) の写真
ニューヨークにある高級な小さなコンテンポラリースタイルのおしゃれなマスターバスルーム (家具調キャビネット、黒いキャビネット、オープン型シャワー、一体型トイレ 、グレーのタイル、グレーの壁、セラミックタイルの床、オーバーカウンターシンク、珪岩の洗面台、グレーの床、オープンシャワー、セメントタイル、白い洗面カウンター) の写真
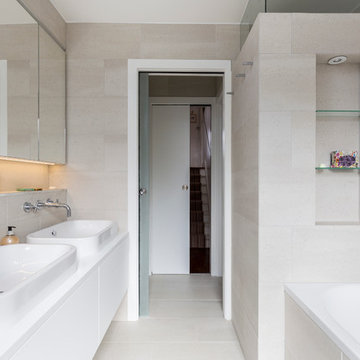
We have undertaken complete bathroom remodelling combined with new central heating and plumbing system renovation. The result of this creative and functionality oriented refurbishment speaks for itself with clean lines, bright spaces and separate zones for entire family to use at the same time with full privacy.
Chris Snook

オーランドにあるお手頃価格の小さなモダンスタイルのおしゃれな浴室 (シェーカースタイル扉のキャビネット、白いキャビネット、アルコーブ型シャワー、一体型トイレ 、グレーのタイル、セラミックタイル、白い壁、クッションフロア、オーバーカウンターシンク、珪岩の洗面台、ベージュの床、開き戸のシャワー、ベージュのカウンター、ニッチ、洗面台1つ、造り付け洗面台) の写真
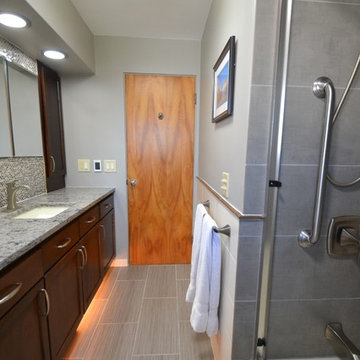
Revisions Interior Design
シャーロットにある小さなトランジショナルスタイルのおしゃれなマスターバスルーム (フラットパネル扉のキャビネット、濃色木目調キャビネット、アルコーブ型浴槽、シャワー付き浴槽 、一体型トイレ 、グレーのタイル、サブウェイタイル、グレーの壁、ラミネートの床、オーバーカウンターシンク、珪岩の洗面台、グレーの床、引戸のシャワー) の写真
シャーロットにある小さなトランジショナルスタイルのおしゃれなマスターバスルーム (フラットパネル扉のキャビネット、濃色木目調キャビネット、アルコーブ型浴槽、シャワー付き浴槽 、一体型トイレ 、グレーのタイル、サブウェイタイル、グレーの壁、ラミネートの床、オーバーカウンターシンク、珪岩の洗面台、グレーの床、引戸のシャワー) の写真
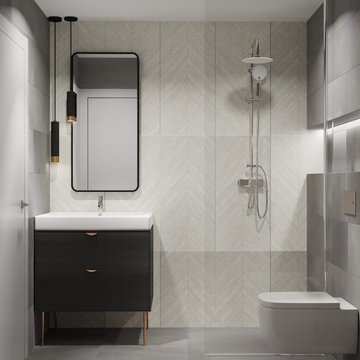
Small guest bathroom in gray colors
オレンジカウンティにあるお手頃価格の小さなコンテンポラリースタイルのおしゃれな浴室 (フラットパネル扉のキャビネット、茶色いキャビネット、オープン型シャワー、壁掛け式トイレ、グレーのタイル、セラミックタイル、グレーの壁、セラミックタイルの床、オーバーカウンターシンク、珪岩の洗面台、グレーの床、オープンシャワー、白い洗面カウンター、ニッチ、洗面台1つ、独立型洗面台) の写真
オレンジカウンティにあるお手頃価格の小さなコンテンポラリースタイルのおしゃれな浴室 (フラットパネル扉のキャビネット、茶色いキャビネット、オープン型シャワー、壁掛け式トイレ、グレーのタイル、セラミックタイル、グレーの壁、セラミックタイルの床、オーバーカウンターシンク、珪岩の洗面台、グレーの床、オープンシャワー、白い洗面カウンター、ニッチ、洗面台1つ、独立型洗面台) の写真
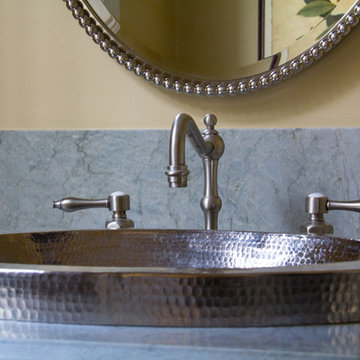
Detail of the power room just off the kitchen. A beautiful Native Trails basin hammered in brushed nickel.
ロサンゼルスにある高級な小さなトラディショナルスタイルのおしゃれなバスルーム (浴槽なし) (珪岩の洗面台、オーバーカウンターシンク、セラミックタイルの床) の写真
ロサンゼルスにある高級な小さなトラディショナルスタイルのおしゃれなバスルーム (浴槽なし) (珪岩の洗面台、オーバーカウンターシンク、セラミックタイルの床) の写真
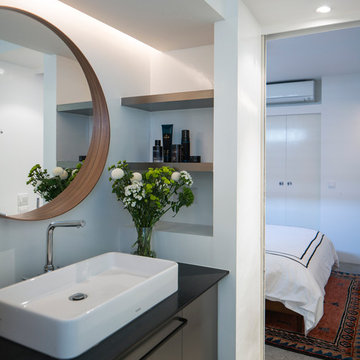
Béton brut
パリにある高級な小さなコンテンポラリースタイルのおしゃれなマスターバスルーム (インセット扉のキャビネット、グレーのキャビネット、バリアフリー、壁掛け式トイレ、白い壁、コンクリートの床、オーバーカウンターシンク、珪岩の洗面台、グレーの床、引戸のシャワー) の写真
パリにある高級な小さなコンテンポラリースタイルのおしゃれなマスターバスルーム (インセット扉のキャビネット、グレーのキャビネット、バリアフリー、壁掛け式トイレ、白い壁、コンクリートの床、オーバーカウンターシンク、珪岩の洗面台、グレーの床、引戸のシャワー) の写真
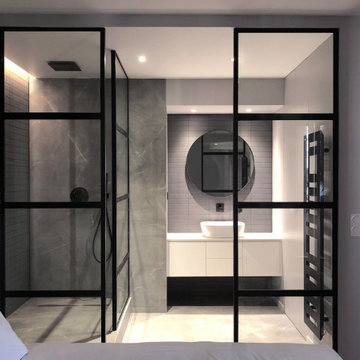
salle de douche en marbre gris et robinetterie noire. verrières et vasque sur mesure.
パリにあるお手頃価格の小さなコンテンポラリースタイルのおしゃれなバスルーム (浴槽なし) (インセット扉のキャビネット、グレーのキャビネット、バリアフリー、グレーのタイル、大理石タイル、グレーの壁、大理石の床、オーバーカウンターシンク、珪岩の洗面台、グレーの床、分離型トイレ、オープンシャワー、白い洗面カウンター) の写真
パリにあるお手頃価格の小さなコンテンポラリースタイルのおしゃれなバスルーム (浴槽なし) (インセット扉のキャビネット、グレーのキャビネット、バリアフリー、グレーのタイル、大理石タイル、グレーの壁、大理石の床、オーバーカウンターシンク、珪岩の洗面台、グレーの床、分離型トイレ、オープンシャワー、白い洗面カウンター) の写真
小さなグレーの浴室・バスルーム (珪岩の洗面台、オーバーカウンターシンク) の写真
1