浴室・バスルーム (珪岩の洗面台、オーバーカウンターシンク、壁付け型シンク、ベージュの床) の写真
絞り込み:
資材コスト
並び替え:今日の人気順
写真 1〜20 枚目(全 611 枚)
1/5
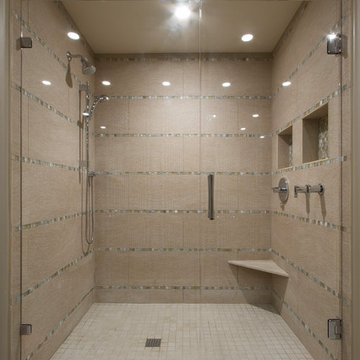
Connor Contracting, Taube Photography
フェニックスにある中くらいなコンテンポラリースタイルのおしゃれなマスターバスルーム (フラットパネル扉のキャビネット、中間色木目調キャビネット、アルコーブ型シャワー、分離型トイレ、ベージュのタイル、磁器タイル、ベージュの壁、磁器タイルの床、オーバーカウンターシンク、珪岩の洗面台、ベージュの床、開き戸のシャワー、ベージュのカウンター) の写真
フェニックスにある中くらいなコンテンポラリースタイルのおしゃれなマスターバスルーム (フラットパネル扉のキャビネット、中間色木目調キャビネット、アルコーブ型シャワー、分離型トイレ、ベージュのタイル、磁器タイル、ベージュの壁、磁器タイルの床、オーバーカウンターシンク、珪岩の洗面台、ベージュの床、開き戸のシャワー、ベージュのカウンター) の写真

Luxury master bath with his and her vanities and the focal point when you walk in a curved waterfall wall that flows into a custom made round bathtub that is designed to overflow to the stones below. Completing this spa inspired bath is a steam room, infrared sauna, a shower with multiple rain heads, shower heads, and body jets. Limestone floors, stacked stone, Walker Zanger tile, and quartzite counter tops.
Photographer: Realty Pro Shots

A serene spa like bathroom, introducing warmed toned ceramic tile in the shower and floor. The rug patterned tile floor is framed with a stainless metal inlay giving it an extra pop. The pitched ceiling is fully tiled.
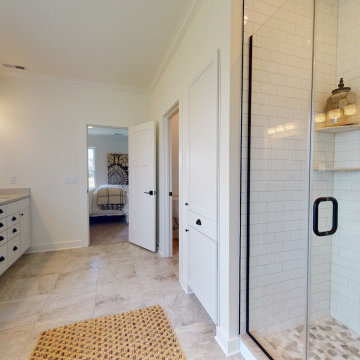
ルイビルにあるおしゃれな浴室 (置き型浴槽、アルコーブ型シャワー、一体型トイレ 、白いタイル、白い壁、セラミックタイルの床、オーバーカウンターシンク、珪岩の洗面台、ベージュの床、開き戸のシャワー、白い洗面カウンター、洗面台2つ) の写真
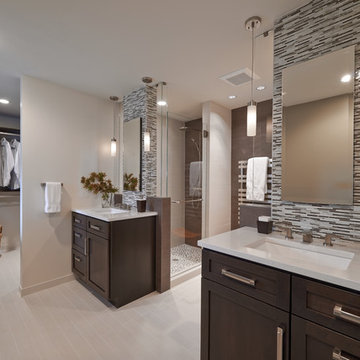
NW Architectural Photography, Designer Collaborative Interiors
シアトルにある高級な広いミッドセンチュリースタイルのおしゃれなマスターバスルーム (シェーカースタイル扉のキャビネット、珪岩の洗面台、オープン型シャワー、茶色いタイル、磁器タイル、オーバーカウンターシンク、ベージュの床、開き戸のシャワー、茶色いキャビネット、ベージュの壁、磁器タイルの床、白い洗面カウンター) の写真
シアトルにある高級な広いミッドセンチュリースタイルのおしゃれなマスターバスルーム (シェーカースタイル扉のキャビネット、珪岩の洗面台、オープン型シャワー、茶色いタイル、磁器タイル、オーバーカウンターシンク、ベージュの床、開き戸のシャワー、茶色いキャビネット、ベージュの壁、磁器タイルの床、白い洗面カウンター) の写真
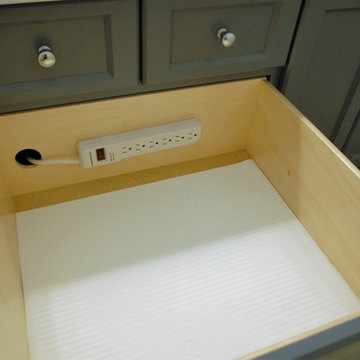
サンディエゴにある小さなトランジショナルスタイルのおしゃれな浴室 (シェーカースタイル扉のキャビネット、青いキャビネット、磁器タイルの床、壁付け型シンク、珪岩の洗面台、ベージュの床) の写真

Innovative Solutions to Create your Dream Bathroom
We will upgrade your bathroom with creative solutions at affordable prices like adding a new bathtub or shower, or wooden floors so that you enjoy a spa-like relaxing ambience at home. Our ideas are not only functional but also help you save money in the long run, like installing energy-efficient appliances that consume less power. We also install eco-friendly devices that use less water and inspect every area of your bathroom to ensure there is no possibility of growth of mold or mildew. Appropriately-placed lighting fixtures will ensure that every corner of your bathroom receives optimum lighting. We will make your bathroom more comfortable by installing fans to improve ventilation and add cooling or heating systems.
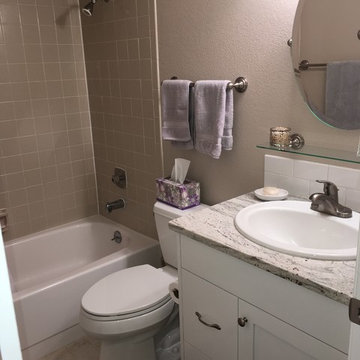
ボイシにあるお手頃価格の小さなトラディショナルスタイルのおしゃれなバスルーム (浴槽なし) (シェーカースタイル扉のキャビネット、白いキャビネット、アルコーブ型浴槽、シャワー付き浴槽 、分離型トイレ、ベージュのタイル、磁器タイル、ベージュの壁、セラミックタイルの床、オーバーカウンターシンク、珪岩の洗面台、ベージュの床、シャワーカーテン) の写真
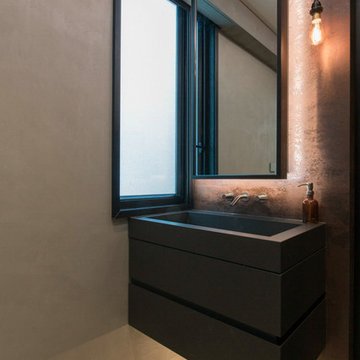
Stunning simple bathroom design with composite stone sink, polished nickel tap, metallic copper effect ceramic tile feature wall and large rectangular mirror. Circadian lighting to change the lighting temperature throughout the day to recreate the suns colour patterns. Lighting emanates from behind the mirror and beneath the wall mounted floating sink cabinet that provides drawer storage.
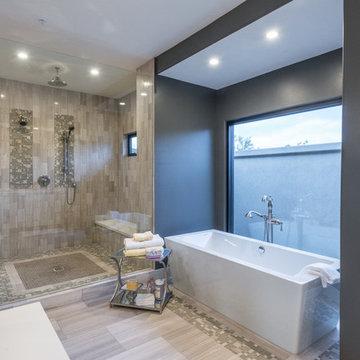
This master bath design features a large double shower in limestone, marble and glass.
フェニックスにあるラグジュアリーな巨大なトランジショナルスタイルのおしゃれなマスターバスルーム (レイズドパネル扉のキャビネット、白いキャビネット、置き型浴槽、ダブルシャワー、一体型トイレ 、グレーのタイル、石タイル、グレーの壁、ライムストーンの床、オーバーカウンターシンク、珪岩の洗面台、ベージュの床、開き戸のシャワー) の写真
フェニックスにあるラグジュアリーな巨大なトランジショナルスタイルのおしゃれなマスターバスルーム (レイズドパネル扉のキャビネット、白いキャビネット、置き型浴槽、ダブルシャワー、一体型トイレ 、グレーのタイル、石タイル、グレーの壁、ライムストーンの床、オーバーカウンターシンク、珪岩の洗面台、ベージュの床、開き戸のシャワー) の写真

A Principal Bathroom project focusing on combining rustic and contemporary features for a timeless effect. With strong inspiration from Moroccan materials and textures, this grand bathroom brings a hint of north Africa with a modern twist.
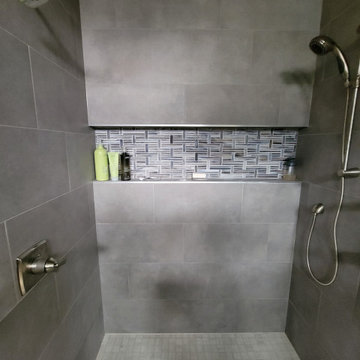
シアトルにある中くらいなトランジショナルスタイルのおしゃれなマスターバスルーム (ベージュの壁、磁器タイルの床、シェーカースタイル扉のキャビネット、濃色木目調キャビネット、ダブルシャワー、一体型トイレ 、グレーのタイル、磁器タイル、オーバーカウンターシンク、珪岩の洗面台、ベージュの床、開き戸のシャワー、白い洗面カウンター、トイレ室、洗面台2つ、造り付け洗面台、三角天井) の写真
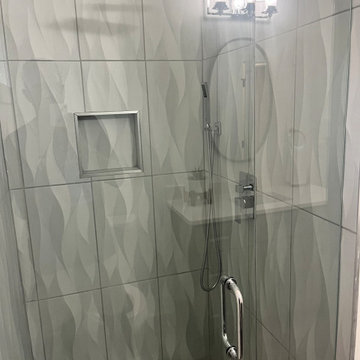
In 2021, Reynard Architectural Designs accepted its first design project. Our team partnered with Tobars Dobbs to transform a tiny, abandoned ranch in West Atlanta into an expansive contemporary modern home.
The first floor, existing brickwork, and main structure where kept in tact. The original ranch was a closed floor plan with 2 bedrooms and 2 bathrooms with an extended hallway. All the interior finishes, appliances and walls were removed to convert the home into an open floor plan that maximizes space on the first floor. The finished home is a modern contemporary design that doubled the number of bedrooms, created four accessible outdoor decks, and created a fresh look that balances simplicity with plenty of character.
The home on Shirley Street takes advantage of minimalist/modern design elements, clean white countertops and cupboards that are complimented nicely by classic stainless steel finishes. The original ranch home was once confined and segmented.
Now, an open stairway that is bathed in natural light leads to the main living space above. Low profile jack and jill vanity mirrors, a soaker tub with a view, and a spacious shower all highlight the serene master bathroom.
The master bedroom makes great use of light with a small, private transom above the bed and easy outdoor access to a private patio deck behind the main sleeping quarters.
A private getaway shaded by the surrounding live oaks is just what's needed after a long day at work. The home on Shirley Street features four of these private patio decks that provide additional entertainment and relaxation space.
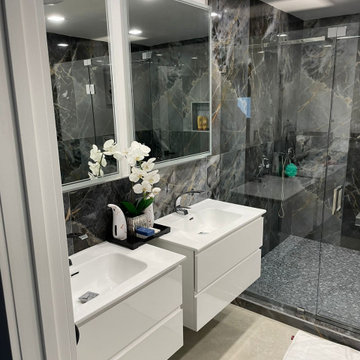
マイアミにあるおしゃれなマスターバスルーム (白いキャビネット、ダブルシャワー、一体型トイレ 、黒いタイル、磁器タイルの床、オーバーカウンターシンク、珪岩の洗面台、ベージュの床、開き戸のシャワー、白い洗面カウンター、ニッチ、洗面台2つ、フローティング洗面台) の写真
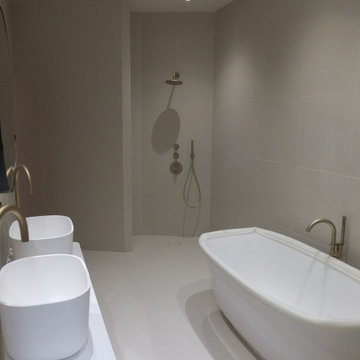
Vue général de la salle de bain parentale
パリにあるラグジュアリーな広いトランジショナルスタイルのおしゃれなマスターバスルーム (インセット扉のキャビネット、ベージュのキャビネット、ドロップイン型浴槽、バリアフリー、ベージュのタイル、セラミックタイル、ベージュの壁、セラミックタイルの床、オーバーカウンターシンク、珪岩の洗面台、ベージュの床、開き戸のシャワー、白い洗面カウンター、洗面台2つ、造り付け洗面台) の写真
パリにあるラグジュアリーな広いトランジショナルスタイルのおしゃれなマスターバスルーム (インセット扉のキャビネット、ベージュのキャビネット、ドロップイン型浴槽、バリアフリー、ベージュのタイル、セラミックタイル、ベージュの壁、セラミックタイルの床、オーバーカウンターシンク、珪岩の洗面台、ベージュの床、開き戸のシャワー、白い洗面カウンター、洗面台2つ、造り付け洗面台) の写真
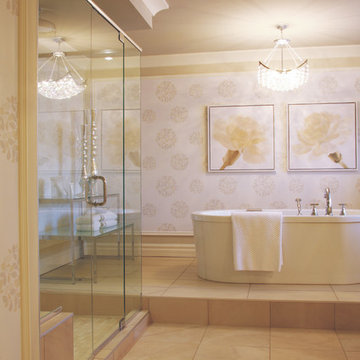
Brigitte Thériault Photographe
モントリオールにある高級な広いトラディショナルスタイルのおしゃれなマスターバスルーム (シェーカースタイル扉のキャビネット、ベージュのキャビネット、置き型浴槽、コーナー設置型シャワー、小便器、ベージュの壁、磁器タイルの床、オーバーカウンターシンク、珪岩の洗面台、ベージュの床、開き戸のシャワー、白い洗面カウンター、洗面台2つ、独立型洗面台、壁紙) の写真
モントリオールにある高級な広いトラディショナルスタイルのおしゃれなマスターバスルーム (シェーカースタイル扉のキャビネット、ベージュのキャビネット、置き型浴槽、コーナー設置型シャワー、小便器、ベージュの壁、磁器タイルの床、オーバーカウンターシンク、珪岩の洗面台、ベージュの床、開き戸のシャワー、白い洗面カウンター、洗面台2つ、独立型洗面台、壁紙) の写真
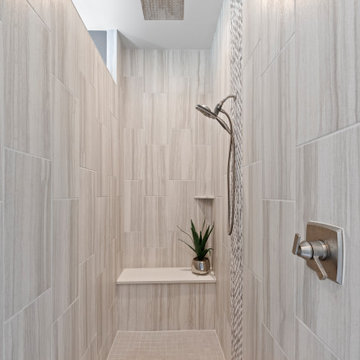
Dual vanity with Quartz countertops. Walk in shower with rain head and detachable hand held shower head.
ヒューストンにある広いコンテンポラリースタイルのおしゃれなマスターバスルーム (白いキャビネット、洗い場付きシャワー、ベージュの壁、オーバーカウンターシンク、珪岩の洗面台、ベージュの床、オープンシャワー、白い洗面カウンター、ニッチ、洗面台2つ、造り付け洗面台) の写真
ヒューストンにある広いコンテンポラリースタイルのおしゃれなマスターバスルーム (白いキャビネット、洗い場付きシャワー、ベージュの壁、オーバーカウンターシンク、珪岩の洗面台、ベージュの床、オープンシャワー、白い洗面カウンター、ニッチ、洗面台2つ、造り付け洗面台) の写真
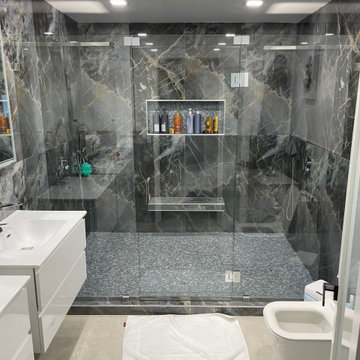
マイアミにあるモダンスタイルのおしゃれなマスターバスルーム (白いキャビネット、ダブルシャワー、一体型トイレ 、黒いタイル、磁器タイルの床、オーバーカウンターシンク、珪岩の洗面台、ベージュの床、開き戸のシャワー、白い洗面カウンター、ニッチ、洗面台2つ、フローティング洗面台) の写真
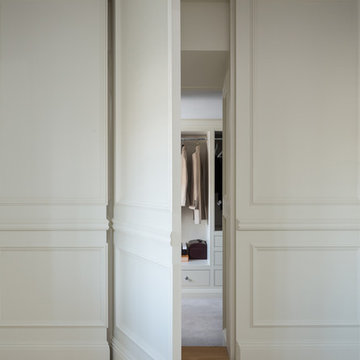
他の地域にある中くらいなトラディショナルスタイルのおしゃれな子供用バスルーム (インセット扉のキャビネット、置き型浴槽、洗い場付きシャワー、一体型トイレ 、ライムストーンの床、オーバーカウンターシンク、珪岩の洗面台、ベージュの床、オープンシャワー、グレーの洗面カウンター) の写真

Our clients, a couple living in a 200-year-old period house in Hertfordshire, wanted to refurbish their ensuite bathroom with a calm, contemporary spa-style bath and shower room leading from their main bedroom. The room has low vaulted ceilings and original windows so the challenge was to design every aspect to suit the unusual shape. This was particularly important for the shower enclosure, for which the screen had to be made completely bespoke to perfectly fit with the different angles and ceiling heights. To complement the original door, we chose anti-slip porcelain flooring tiles with a timber-look finish which was laid-down above under-floor heating. Pure white was chosen as the only décor colour for the bathroom, with a white bath, white basins, white herringbone shower tiles and a white standalone bespoke vanity, designed and handmade by Simon Taylor Furniture. This features natural polished oak open shelving at the base, which is also used as an accent bath shelf. The brushed satin brass brassware was suggested and sourced by us to provide a stylish contrast and all light fittings are satin brass as well. The standalone vanity features three deep drawers with open shelving beneath and a Miami White worktop within which are two rectangular basins and industrial-style wall taps. Above each basin is a large swivel mirror on an integrated brass mount, a design concept that is both attractive and functional, whilst allowing natural light into the bathroom. Additional shelving was created on either side of the room to conceal plumbing and to showcase all brassware. A wall-hung white WC adds a floating effect and features a flush brass flushing mechanism and a white towel rail adds the finishing touch.
浴室・バスルーム (珪岩の洗面台、オーバーカウンターシンク、壁付け型シンク、ベージュの床) の写真
1