浴室・バスルーム (珪岩の洗面台、白い洗面カウンター、ベージュのキャビネット、一体型トイレ ) の写真
絞り込み:
資材コスト
並び替え:今日の人気順
写真 1〜20 枚目(全 124 枚)
1/5

デンバーにある高級な中くらいなコンテンポラリースタイルのおしゃれな子供用バスルーム (フラットパネル扉のキャビネット、ベージュのキャビネット、アルコーブ型浴槽、シャワー付き浴槽 、一体型トイレ 、白いタイル、セラミックタイル、白い壁、セメントタイルの床、アンダーカウンター洗面器、珪岩の洗面台、グレーの床、シャワーカーテン、白い洗面カウンター、トイレ室、洗面台2つ、造り付け洗面台) の写真
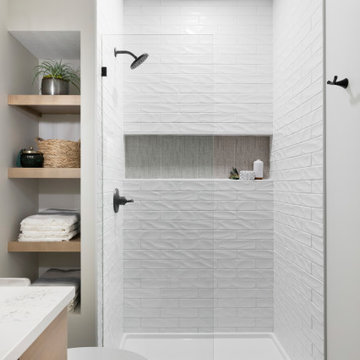
We completed the project with a three-quarter bath with a floor to ceiling textured subway tile shower, a full length niche for plenty of storage for all the soaps. It's contrasted with the black fixtures and black hex flooring. The open wooden shelves add another element to the space and provide easy access to bathroom necessities.
Photos by Spacecrafting Photography
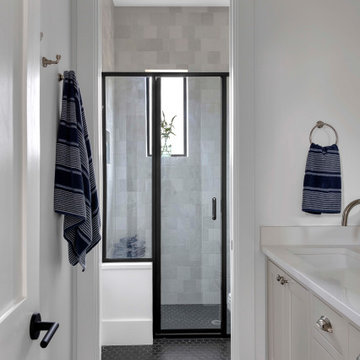
オースティンにある中くらいなカントリー風のおしゃれなバスルーム (浴槽なし) (シェーカースタイル扉のキャビネット、ベージュのキャビネット、白いタイル、白い壁、セラミックタイルの床、アンダーカウンター洗面器、珪岩の洗面台、開き戸のシャワー、白い洗面カウンター、洗面台2つ、フローティング洗面台、バリアフリー、一体型トイレ 、黒い床、シャワーベンチ) の写真
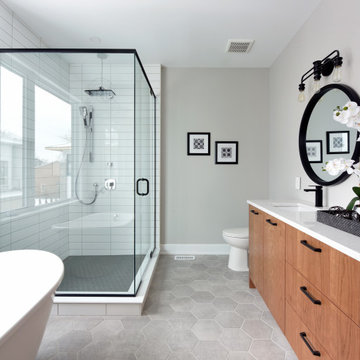
This brightly lit ensuite bathroom is any couple’s dream. The warm grey palette has a calming effect on the space. The play on shape is evident throughout the room, from over-sized hexagon floor tiles, long linear wall tiles, and round mirrors. Black fixtures add an elegance and contrast the light colour palette. The eye-catching feature of this otherwise neutral bathroom must be the large cherry vanity which occupies on wall of the space. The natural wood, finished with a clear stain, brings an organic quality to the space bringing a warmth that only cherry wood can provide. Double sinks and a crisp white quartz countertop make this vanity extremely functional for any busy couple. The slipper tub is perfectly positioned under a large picture window; ideal for admiring the view or your stunning ensuite bathroom!
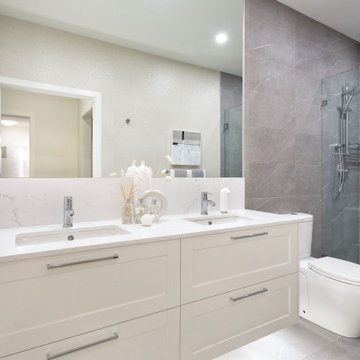
バンクーバーにあるお手頃価格の中くらいなトランジショナルスタイルのおしゃれなマスターバスルーム (シェーカースタイル扉のキャビネット、ベージュのキャビネット、アルコーブ型シャワー、一体型トイレ 、白いタイル、磁器タイル、ベージュの壁、磁器タイルの床、アンダーカウンター洗面器、珪岩の洗面台、グレーの床、開き戸のシャワー、白い洗面カウンター、洗面台2つ、フローティング洗面台) の写真
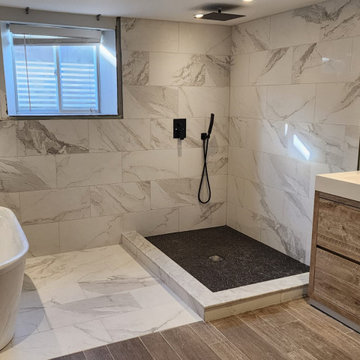
TC Contracting installed new bathroom in Georgetown Ontario. We removed old shower and tub set and installed new shower, new vanity, new bathtub, and new tiles on floors and walls. We also removed the kitchen flooring and installed new ceramic tiles in the kitchen!
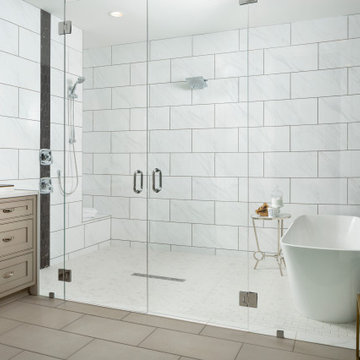
MASTER SUITE INCLUDES STUNNING SHOWER AND TUB WETROOM WITH CUSTOM VANITIES THAT INCLUDE WATERFALL EDGE COUNTERS
シャーロットにあるトランジショナルスタイルのおしゃれなマスターバスルーム (家具調キャビネット、ベージュのキャビネット、置き型浴槽、洗い場付きシャワー、一体型トイレ 、モノトーンのタイル、セラミックタイル、セラミックタイルの床、アンダーカウンター洗面器、珪岩の洗面台、開き戸のシャワー、白い洗面カウンター、洗面台2つ、造り付け洗面台) の写真
シャーロットにあるトランジショナルスタイルのおしゃれなマスターバスルーム (家具調キャビネット、ベージュのキャビネット、置き型浴槽、洗い場付きシャワー、一体型トイレ 、モノトーンのタイル、セラミックタイル、セラミックタイルの床、アンダーカウンター洗面器、珪岩の洗面台、開き戸のシャワー、白い洗面カウンター、洗面台2つ、造り付け洗面台) の写真
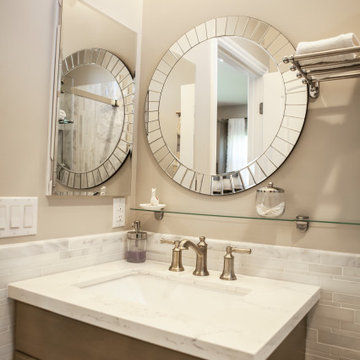
. This guest home is 495 square feet of perfectly usable space. You walk in to the area directly between the great room and the kitchen. To the right is the living room, with exactly enough room for a TV, hutch, and a couch, to the left is the kitchen and dining area. Further to the right is the master, and only bedroom, with enough room around the space for the furniture necessary to make you feel right at home. A walk in closet with a closet organizer in it for extra space was well thought out. The bathroom is cozy and luxurious all at the same time. With a larger shower boasting an amazing shower spa system made by Moen. A single valve to control the temperature, and three transfer valves, for the body sprays, rain shower head, and hand shower, to control them individually.
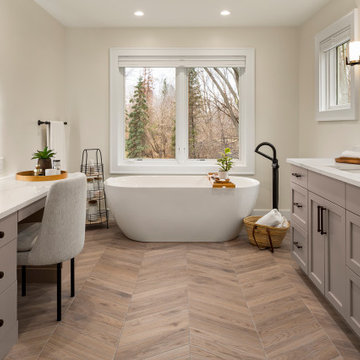
Large master bathroom with chevron floor, custom cabinets and free standing tub.
ミネアポリスにある広いトランジショナルスタイルのおしゃれな浴室 (レイズドパネル扉のキャビネット、ベージュのキャビネット、置き型浴槽、バリアフリー、一体型トイレ 、無垢フローリング、アンダーカウンター洗面器、珪岩の洗面台、茶色い床、オープンシャワー、白い洗面カウンター、トイレ室、洗面台2つ、造り付け洗面台) の写真
ミネアポリスにある広いトランジショナルスタイルのおしゃれな浴室 (レイズドパネル扉のキャビネット、ベージュのキャビネット、置き型浴槽、バリアフリー、一体型トイレ 、無垢フローリング、アンダーカウンター洗面器、珪岩の洗面台、茶色い床、オープンシャワー、白い洗面カウンター、トイレ室、洗面台2つ、造り付け洗面台) の写真
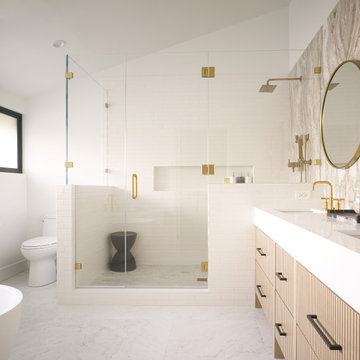
ロサンゼルスにある高級な広いおしゃれなマスターバスルーム (ベージュのキャビネット、置き型浴槽、コーナー設置型シャワー、一体型トイレ 、白いタイル、磁器タイル、白い壁、大理石の床、アンダーカウンター洗面器、珪岩の洗面台、白い床、開き戸のシャワー、白い洗面カウンター、ニッチ、洗面台2つ、造り付け洗面台) の写真
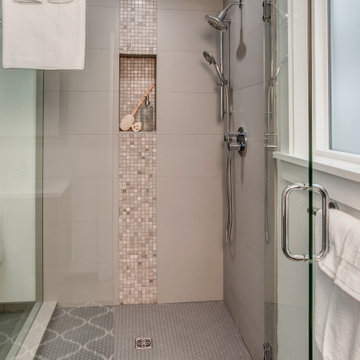
All of the bathrooms in this contemporary house follow a monochromatic color palette made mostly of grays, beiges, and whites. Two feature a minimalist alcove bathtub, while the other one has a corner shower with glass enclosure. All three are completed with a one-piece toilet, flat-panel cabinets, and white vanity countertops.
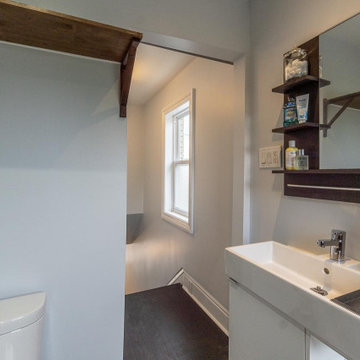
トロントにあるお手頃価格の小さなモダンスタイルのおしゃれなバスルーム (浴槽なし) (フラットパネル扉のキャビネット、ベージュのキャビネット、ドロップイン型浴槽、シャワー付き浴槽 、一体型トイレ 、グレーのタイル、セラミックタイル、グレーの壁、セラミックタイルの床、コンソール型シンク、珪岩の洗面台、黒い床、シャワーカーテン、白い洗面カウンター、洗面台1つ、フローティング洗面台) の写真
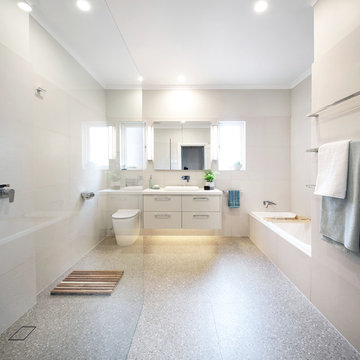
Kappa Photography
メルボルンにある高級な中くらいなモダンスタイルのおしゃれなバスルーム (浴槽なし) (フラットパネル扉のキャビネット、ベージュのキャビネット、ドロップイン型浴槽、バリアフリー、一体型トイレ 、ベージュのタイル、磁器タイル、ベージュの壁、テラゾーの床、オーバーカウンターシンク、珪岩の洗面台、マルチカラーの床、オープンシャワー、白い洗面カウンター) の写真
メルボルンにある高級な中くらいなモダンスタイルのおしゃれなバスルーム (浴槽なし) (フラットパネル扉のキャビネット、ベージュのキャビネット、ドロップイン型浴槽、バリアフリー、一体型トイレ 、ベージュのタイル、磁器タイル、ベージュの壁、テラゾーの床、オーバーカウンターシンク、珪岩の洗面台、マルチカラーの床、オープンシャワー、白い洗面カウンター) の写真
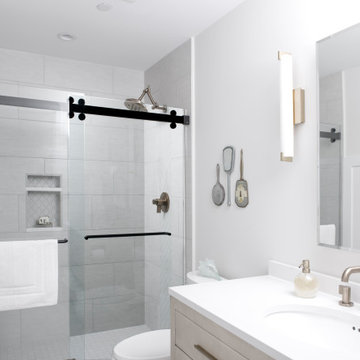
This bathroom has a shagreen vanity with a quartz top. The fixtures are a brushed bronze.
他の地域にあるお手頃価格の小さなトラディショナルスタイルのおしゃれな浴室 (フラットパネル扉のキャビネット、ベージュのキャビネット、一体型トイレ 、グレーのタイル、磁器タイル、グレーの壁、磁器タイルの床、アンダーカウンター洗面器、珪岩の洗面台、グレーの床、白い洗面カウンター、洗面台1つ、独立型洗面台、羽目板の壁) の写真
他の地域にあるお手頃価格の小さなトラディショナルスタイルのおしゃれな浴室 (フラットパネル扉のキャビネット、ベージュのキャビネット、一体型トイレ 、グレーのタイル、磁器タイル、グレーの壁、磁器タイルの床、アンダーカウンター洗面器、珪岩の洗面台、グレーの床、白い洗面カウンター、洗面台1つ、独立型洗面台、羽目板の壁) の写真
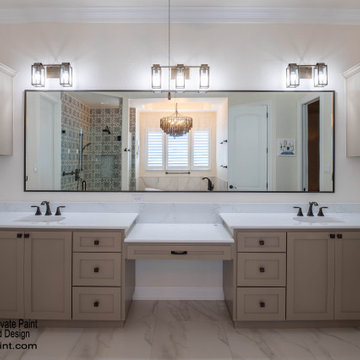
The master bathroom was completely remodeled.
Dramatic and elegant walk-in shower built with a bench and two niches. Installed two shower faucets for a complete shower experience. Beautiful Soho Studio, Hermosa Royale tile expertly installed with custom built shower pan and Hex porcelain tile.
After relocating drain, plumbing lines and demoing existing tub deck, RPD installed the free-standing white porcelain tub with large Roman Faucet. A new quartz window ledge was installed for each of the three windows.
The vanity area was completely renovated with lighting, mirror, custom-built cabinets and quartz countertops.
New quartz tile was layed for flooring and tub surround. We installed the impressive chandelier, new toilet, towel rods and fixtures. Finally all paintable surfaces received a fresh new color of paint to bring it all together.
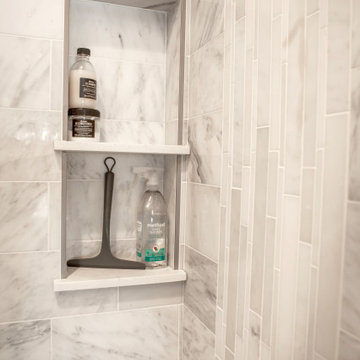
. This guest home is 495 square feet of perfectly usable space. You walk in to the area directly between the great room and the kitchen. To the right is the living room, with exactly enough room for a TV, hutch, and a couch, to the left is the kitchen and dining area. Further to the right is the master, and only bedroom, with enough room around the space for the furniture necessary to make you feel right at home. A walk in closet with a closet organizer in it for extra space was well thought out. The bathroom is cozy and luxurious all at the same time. With a larger shower boasting an amazing shower spa system made by Moen. A single valve to control the temperature, and three transfer valves, for the body sprays, rain shower head, and hand shower, to control them individually.

MASTER SUITE INCLUDES STUNNING SHOWER AND TUB WETROOM WITH CUSTOM VANITIES THAT INCLUDE WATERFALL EDGE COUNTERS
シャーロットにあるトランジショナルスタイルのおしゃれなマスターバスルーム (家具調キャビネット、ベージュのキャビネット、置き型浴槽、洗い場付きシャワー、一体型トイレ 、モノトーンのタイル、セラミックタイル、セラミックタイルの床、アンダーカウンター洗面器、珪岩の洗面台、開き戸のシャワー、白い洗面カウンター、トイレ室、洗面台2つ、造り付け洗面台) の写真
シャーロットにあるトランジショナルスタイルのおしゃれなマスターバスルーム (家具調キャビネット、ベージュのキャビネット、置き型浴槽、洗い場付きシャワー、一体型トイレ 、モノトーンのタイル、セラミックタイル、セラミックタイルの床、アンダーカウンター洗面器、珪岩の洗面台、開き戸のシャワー、白い洗面カウンター、トイレ室、洗面台2つ、造り付け洗面台) の写真
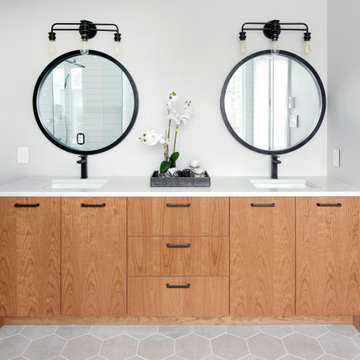
This brightly lit ensuite bathroom is any couple’s dream. The warm grey palette has a calming effect on the space. The play on shape is evident throughout the room, from over-sized hexagon floor tiles, long linear wall tiles, and round mirrors. Black fixtures add an elegance and contrast the light colour palette. The eye-catching feature of this otherwise neutral bathroom must be the large cherry vanity which occupies on wall of the space. The natural wood, finished with a clear stain, brings an organic quality to the space bringing a warmth that only cherry wood can provide. Double sinks and a crisp white quartz countertop make this vanity extremely functional for any busy couple. The slipper tub is perfectly positioned under a large picture window; ideal for admiring the view or your stunning ensuite bathroom!
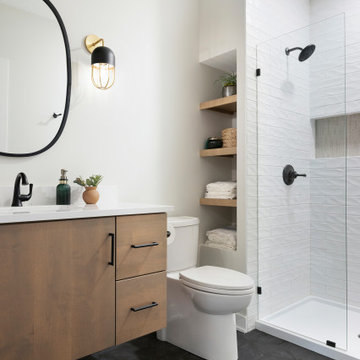
We completed the project with a three-quarter bath adding warmth with a stained floating vanity, contrasting black fixtures and hardware, and diamond-shaped floor tile laid in a unique hex pattern.
Photos by Spacecrafting Photography
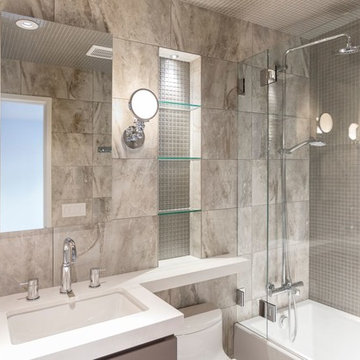
The ensuite bath for the lower level guest room is tiled in a porcelain tile that mimics natural stone. This is paired with. 1” x 1” glass tile in the vanity niche, shower walls and bath ceiling. The vanity is by Ronbow in a taupe gray. The banjo countertop is in Quartz by Pental Quartz. Porcelain tile, Marazzi Tile. Glass tile, Bedrosian. Countertop, “Cotton White”, Pental Quartz.
浴室・バスルーム (珪岩の洗面台、白い洗面カウンター、ベージュのキャビネット、一体型トイレ ) の写真
1