浴室・バスルーム (珪岩の洗面台、白い洗面カウンター、ベージュのキャビネット、グレーのキャビネット、一体型トイレ ) の写真
絞り込み:
資材コスト
並び替え:今日の人気順
写真 1〜20 枚目(全 848 枚)
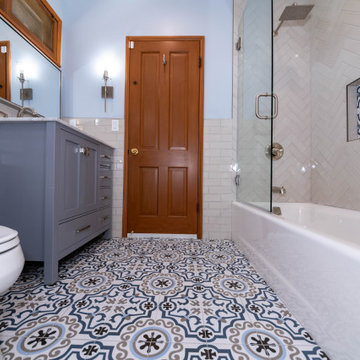
ロサンゼルスにあるお手頃価格の中くらいなモダンスタイルのおしゃれなバスルーム (浴槽なし) (シェーカースタイル扉のキャビネット、グレーのキャビネット、アンダーマウント型浴槽、シャワー付き浴槽 、一体型トイレ 、白いタイル、サブウェイタイル、グレーの壁、セメントタイルの床、オーバーカウンターシンク、珪岩の洗面台、マルチカラーの床、開き戸のシャワー、白い洗面カウンター、洗面台1つ、造り付け洗面台) の写真

オーランドにあるお手頃価格の小さなカントリー風のおしゃれなマスターバスルーム (グレーのキャビネット、一体型トイレ 、白いタイル、磁器タイル、グレーの壁、磁器タイルの床、珪岩の洗面台、白い床、シャワーカーテン、白い洗面カウンター、洗面台1つ、独立型洗面台) の写真

サンフランシスコにあるラグジュアリーな中くらいなトランジショナルスタイルのおしゃれなマスターバスルーム (落し込みパネル扉のキャビネット、グレーのキャビネット、置き型浴槽、コーナー設置型シャワー、一体型トイレ 、白いタイル、サブウェイタイル、グレーの壁、無垢フローリング、アンダーカウンター洗面器、珪岩の洗面台、ベージュの床、開き戸のシャワー、白い洗面カウンター) の写真
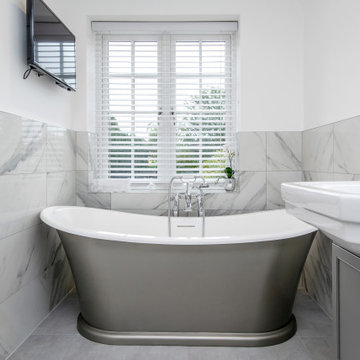
サリーにある中くらいなトラディショナルスタイルのおしゃれなマスターバスルーム (シェーカースタイル扉のキャビネット、グレーのキャビネット、置き型浴槽、オープン型シャワー、一体型トイレ 、グレーのタイル、セメントタイル、白い壁、セラミックタイルの床、オーバーカウンターシンク、珪岩の洗面台、グレーの床、オープンシャワー、白い洗面カウンター) の写真

Relaxing white and gray master bathroom with marble tiles and built-in storage
Photo by Stacy Zarin Goldberg Photography
ワシントンD.C.にある中くらいなトランジショナルスタイルのおしゃれなマスターバスルーム (落し込みパネル扉のキャビネット、グレーのキャビネット、アルコーブ型シャワー、一体型トイレ 、グレーのタイル、モザイクタイル、グレーの壁、大理石の床、アンダーカウンター洗面器、珪岩の洗面台、グレーの床、開き戸のシャワー、白い洗面カウンター) の写真
ワシントンD.C.にある中くらいなトランジショナルスタイルのおしゃれなマスターバスルーム (落し込みパネル扉のキャビネット、グレーのキャビネット、アルコーブ型シャワー、一体型トイレ 、グレーのタイル、モザイクタイル、グレーの壁、大理石の床、アンダーカウンター洗面器、珪岩の洗面台、グレーの床、開き戸のシャワー、白い洗面カウンター) の写真

フェニックスにある高級な広いコンテンポラリースタイルのおしゃれなバスルーム (浴槽なし) (フラットパネル扉のキャビネット、グレーのキャビネット、バリアフリー、一体型トイレ 、ベージュのタイル、ライムストーンタイル、ベージュの壁、アンダーカウンター洗面器、珪岩の洗面台、ベージュの床、オープンシャワー、白い洗面カウンター、ライムストーンの床) の写真

A serene spa like bathroom, introducing warmed toned ceramic tile in the shower and floor. The rug patterned tile floor is framed with a stainless metal inlay giving it an extra pop. The pitched ceiling is fully tiled.

サンフランシスコにあるビーチスタイルのおしゃれな浴室 (シェーカースタイル扉のキャビネット、グレーのキャビネット、アンダーマウント型浴槽、シャワー付き浴槽 、一体型トイレ 、青いタイル、大理石タイル、白い壁、セラミックタイルの床、アンダーカウンター洗面器、珪岩の洗面台、ベージュの床、開き戸のシャワー、白い洗面カウンター) の写真
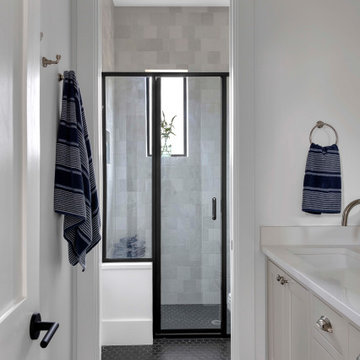
オースティンにある中くらいなカントリー風のおしゃれなバスルーム (浴槽なし) (シェーカースタイル扉のキャビネット、ベージュのキャビネット、白いタイル、白い壁、セラミックタイルの床、アンダーカウンター洗面器、珪岩の洗面台、開き戸のシャワー、白い洗面カウンター、洗面台2つ、フローティング洗面台、バリアフリー、一体型トイレ 、黒い床、シャワーベンチ) の写真

ニューヨークにあるお手頃価格の中くらいなモダンスタイルのおしゃれなバスルーム (浴槽なし) (フラットパネル扉のキャビネット、グレーのキャビネット、アルコーブ型シャワー、一体型トイレ 、白いタイル、セラミックタイル、白い壁、セラミックタイルの床、ペデスタルシンク、珪岩の洗面台、ベージュの床、引戸のシャワー、白い洗面カウンター) の写真

Download our free ebook, Creating the Ideal Kitchen. DOWNLOAD NOW
This master bath remodel is the cat's meow for more than one reason! The materials in the room are soothing and give a nice vintage vibe in keeping with the rest of the home. We completed a kitchen remodel for this client a few years’ ago and were delighted when she contacted us for help with her master bath!
The bathroom was fine but was lacking in interesting design elements, and the shower was very small. We started by eliminating the shower curb which allowed us to enlarge the footprint of the shower all the way to the edge of the bathtub, creating a modified wet room. The shower is pitched toward a linear drain so the water stays in the shower. A glass divider allows for the light from the window to expand into the room, while a freestanding tub adds a spa like feel.
The radiator was removed and both heated flooring and a towel warmer were added to provide heat. Since the unit is on the top floor in a multi-unit building it shares some of the heat from the floors below, so this was a great solution for the space.
The custom vanity includes a spot for storing styling tools and a new built in linen cabinet provides plenty of the storage. The doors at the top of the linen cabinet open to stow away towels and other personal care products, and are lighted to ensure everything is easy to find. The doors below are false doors that disguise a hidden storage area. The hidden storage area features a custom litterbox pull out for the homeowner’s cat! Her kitty enters through the cutout, and the pull out drawer allows for easy clean ups.
The materials in the room – white and gray marble, charcoal blue cabinetry and gold accents – have a vintage vibe in keeping with the rest of the home. Polished nickel fixtures and hardware add sparkle, while colorful artwork adds some life to the space.
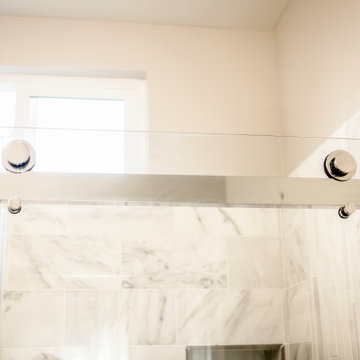
. This guest home is 495 square feet of perfectly usable space. You walk in to the area directly between the great room and the kitchen. To the right is the living room, with exactly enough room for a TV, hutch, and a couch, to the left is the kitchen and dining area. Further to the right is the master, and only bedroom, with enough room around the space for the furniture necessary to make you feel right at home. A walk in closet with a closet organizer in it for extra space was well thought out. The bathroom is cozy and luxurious all at the same time. With a larger shower boasting an amazing shower spa system made by Moen. A single valve to control the temperature, and three transfer valves, for the body sprays, rain shower head, and hand shower, to control them individually.

Joshua Lawrence
バンクーバーにある高級な中くらいなビーチスタイルのおしゃれなマスターバスルーム (グレーのキャビネット、オープン型シャワー、一体型トイレ 、白い壁、磁器タイルの床、ベッセル式洗面器、珪岩の洗面台、グレーの床、オープンシャワー、白い洗面カウンター、フラットパネル扉のキャビネット) の写真
バンクーバーにある高級な中くらいなビーチスタイルのおしゃれなマスターバスルーム (グレーのキャビネット、オープン型シャワー、一体型トイレ 、白い壁、磁器タイルの床、ベッセル式洗面器、珪岩の洗面台、グレーの床、オープンシャワー、白い洗面カウンター、フラットパネル扉のキャビネット) の写真

Taking this outdated and loud space and transforming it in to a serene retreat with pull-out cabinets and a refreshing palette. Dive into this beach-style bathroom transformation where calm meets chic!
The corner shower has made way for a spacious design, and those dated green vanities? Swapped for a timelessly elegant vanity, custom cabinetry, and a square tile that raps around this stunning refresh for our wonderful client.

This was a complete transformation of a outdated primary bedroom, bathroom and closet space. Some layout changes with new beautiful materials top to bottom. See before pictures! From carpet in the bathroom to heated tile floors. From an unused bath to a large walk in shower. From a smaller wood vanity to a large grey wrap around vanity with 3x the storage. From dated carpet in the bedroom to oak flooring. From one master closet to 2! Amazing clients to work with!
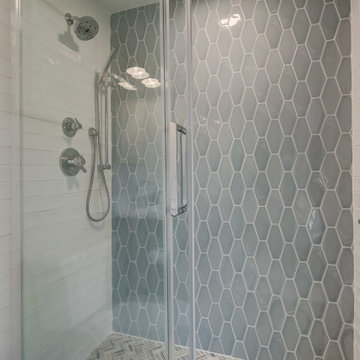
ボルチモアにあるコンテンポラリースタイルのおしゃれな浴室 (グレーのキャビネット、アルコーブ型シャワー、一体型トイレ 、珪岩の洗面台、引戸のシャワー、白い洗面カウンター、洗面台1つ、独立型洗面台) の写真

MASTER SUITE INCLUDES STUNNING SHOWER AND TUB WETROOM WITH CUSTOM VANITIES THAT INCLUDE WATERFALL EDGE COUNTERS
シャーロットにあるトランジショナルスタイルのおしゃれなマスターバスルーム (家具調キャビネット、ベージュのキャビネット、置き型浴槽、洗い場付きシャワー、一体型トイレ 、モノトーンのタイル、セラミックタイル、セラミックタイルの床、アンダーカウンター洗面器、珪岩の洗面台、開き戸のシャワー、白い洗面カウンター、トイレ室、洗面台2つ、造り付け洗面台) の写真
シャーロットにあるトランジショナルスタイルのおしゃれなマスターバスルーム (家具調キャビネット、ベージュのキャビネット、置き型浴槽、洗い場付きシャワー、一体型トイレ 、モノトーンのタイル、セラミックタイル、セラミックタイルの床、アンダーカウンター洗面器、珪岩の洗面台、開き戸のシャワー、白い洗面カウンター、トイレ室、洗面台2つ、造り付け洗面台) の写真

All of the bathrooms in this contemporary house follow a monochromatic color palette made mostly of grays, beiges, and whites. Two feature a minimalist alcove bathtub, while the other one has a corner shower with glass enclosure. All three are completed with a one-piece toilet, flat-panel cabinets, and white vanity countertops.

ワシントンD.C.にある中くらいなモダンスタイルのおしゃれなマスターバスルーム (グレーのキャビネット、一体型トイレ 、グレーのタイル、グレーの壁、セラミックタイルの床、珪岩の洗面台、白い床、白い洗面カウンター) の写真

Download our free ebook, Creating the Ideal Kitchen. DOWNLOAD NOW
This master bath remodel is the cat's meow for more than one reason! The materials in the room are soothing and give a nice vintage vibe in keeping with the rest of the home. We completed a kitchen remodel for this client a few years’ ago and were delighted when she contacted us for help with her master bath!
The bathroom was fine but was lacking in interesting design elements, and the shower was very small. We started by eliminating the shower curb which allowed us to enlarge the footprint of the shower all the way to the edge of the bathtub, creating a modified wet room. The shower is pitched toward a linear drain so the water stays in the shower. A glass divider allows for the light from the window to expand into the room, while a freestanding tub adds a spa like feel.
The radiator was removed and both heated flooring and a towel warmer were added to provide heat. Since the unit is on the top floor in a multi-unit building it shares some of the heat from the floors below, so this was a great solution for the space.
The custom vanity includes a spot for storing styling tools and a new built in linen cabinet provides plenty of the storage. The doors at the top of the linen cabinet open to stow away towels and other personal care products, and are lighted to ensure everything is easy to find. The doors below are false doors that disguise a hidden storage area. The hidden storage area features a custom litterbox pull out for the homeowner’s cat! Her kitty enters through the cutout, and the pull out drawer allows for easy clean ups.
The materials in the room – white and gray marble, charcoal blue cabinetry and gold accents – have a vintage vibe in keeping with the rest of the home. Polished nickel fixtures and hardware add sparkle, while colorful artwork adds some life to the space.
浴室・バスルーム (珪岩の洗面台、白い洗面カウンター、ベージュのキャビネット、グレーのキャビネット、一体型トイレ ) の写真
1