浴室・バスルーム (珪岩の洗面台、グレーの洗面カウンター、石タイル、石タイル) の写真
絞り込み:
資材コスト
並び替え:今日の人気順
写真 1〜20 枚目(全 84 枚)
1/5

ロサンゼルスにある高級な広いモダンスタイルのおしゃれなマスターバスルーム (フラットパネル扉のキャビネット、淡色木目調キャビネット、置き型浴槽、洗い場付きシャワー、一体型トイレ 、白いタイル、石タイル、白い壁、磁器タイルの床、アンダーカウンター洗面器、珪岩の洗面台、グレーの床、オープンシャワー、グレーの洗面カウンター、シャワーベンチ、洗面台2つ、フローティング洗面台) の写真

Beautiful spa-like Master bath complete with custom dual white vanities, soaking tub, shower and private toilet room.
シカゴにある高級な広いエクレクティックスタイルのおしゃれなマスターバスルーム (家具調キャビネット、白いキャビネット、アンダーマウント型浴槽、オープン型シャワー、一体型トイレ 、グレーのタイル、石タイル、グレーの壁、セラミックタイルの床、アンダーカウンター洗面器、珪岩の洗面台、グレーの床、開き戸のシャワー、グレーの洗面カウンター、トイレ室、洗面台1つ、独立型洗面台、三角天井) の写真
シカゴにある高級な広いエクレクティックスタイルのおしゃれなマスターバスルーム (家具調キャビネット、白いキャビネット、アンダーマウント型浴槽、オープン型シャワー、一体型トイレ 、グレーのタイル、石タイル、グレーの壁、セラミックタイルの床、アンダーカウンター洗面器、珪岩の洗面台、グレーの床、開き戸のシャワー、グレーの洗面カウンター、トイレ室、洗面台1つ、独立型洗面台、三角天井) の写真
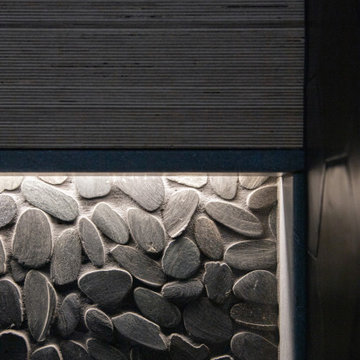
ミネアポリスにあるお手頃価格の中くらいなモダンスタイルのおしゃれなマスターバスルーム (フラットパネル扉のキャビネット、濃色木目調キャビネット、アルコーブ型シャワー、一体型トイレ 、黒いタイル、石タイル、グレーの壁、磁器タイルの床、オーバーカウンターシンク、珪岩の洗面台、白い床、開き戸のシャワー、グレーの洗面カウンター、洗面台2つ、独立型洗面台) の写真
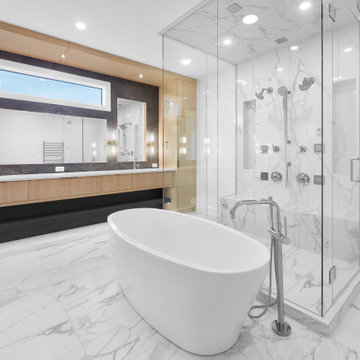
Rift cut white oak, vertical grain, vanity finished with satin clear lacquer and slate grey lacquer under cabinet floating shelf.
エドモントンにあるモダンスタイルのおしゃれな浴室 (黒いタイル、石タイル、珪岩の洗面台、グレーの洗面カウンター、洗面台2つ、造り付け洗面台、置き型浴槽、洗い場付きシャワー、ビデ、白い壁、磁器タイルの床、アンダーカウンター洗面器、開き戸のシャワー、トイレ室) の写真
エドモントンにあるモダンスタイルのおしゃれな浴室 (黒いタイル、石タイル、珪岩の洗面台、グレーの洗面カウンター、洗面台2つ、造り付け洗面台、置き型浴槽、洗い場付きシャワー、ビデ、白い壁、磁器タイルの床、アンダーカウンター洗面器、開き戸のシャワー、トイレ室) の写真

Patsy McEnroe Photography
シカゴにある高級な中くらいなトラディショナルスタイルのおしゃれなマスターバスルーム (アンダーカウンター洗面器、グレーのキャビネット、珪岩の洗面台、アルコーブ型シャワー、グレーのタイル、石タイル、グレーの壁、モザイクタイル、落し込みパネル扉のキャビネット、グレーの洗面カウンター、照明) の写真
シカゴにある高級な中くらいなトラディショナルスタイルのおしゃれなマスターバスルーム (アンダーカウンター洗面器、グレーのキャビネット、珪岩の洗面台、アルコーブ型シャワー、グレーのタイル、石タイル、グレーの壁、モザイクタイル、落し込みパネル扉のキャビネット、グレーの洗面カウンター、照明) の写真

ヒューストンにある高級な小さなトランジショナルスタイルのおしゃれなマスターバスルーム (フラットパネル扉のキャビネット、中間色木目調キャビネット、和式浴槽、オープン型シャワー、ビデ、黒いタイル、石タイル、グレーの壁、コンクリートの床、一体型シンク、珪岩の洗面台、グレーの床、開き戸のシャワー、グレーの洗面カウンター) の写真
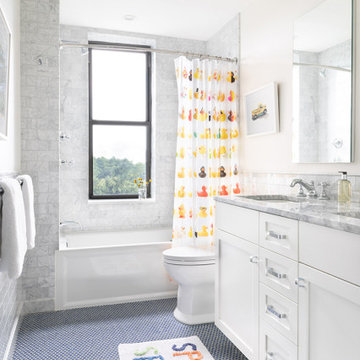
ニューヨークにある中くらいなトランジショナルスタイルのおしゃれな子供用バスルーム (シェーカースタイル扉のキャビネット、白いキャビネット、アルコーブ型浴槽、アルコーブ型シャワー、分離型トイレ、グレーのタイル、石タイル、白い壁、モザイクタイル、アンダーカウンター洗面器、珪岩の洗面台、青い床、シャワーカーテン、グレーの洗面カウンター、洗面台2つ、造り付け洗面台) の写真
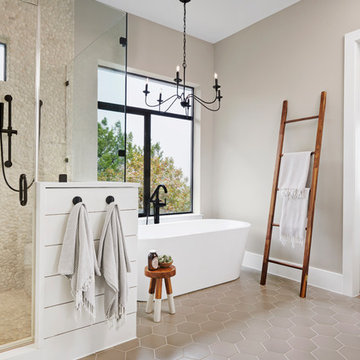
Craig Washburn
オースティンにある広いトランジショナルスタイルのおしゃれなマスターバスルーム (シェーカースタイル扉のキャビネット、白いキャビネット、置き型浴槽、ダブルシャワー、ベージュのタイル、石タイル、珪岩の洗面台、グレーの洗面カウンター) の写真
オースティンにある広いトランジショナルスタイルのおしゃれなマスターバスルーム (シェーカースタイル扉のキャビネット、白いキャビネット、置き型浴槽、ダブルシャワー、ベージュのタイル、石タイル、珪岩の洗面台、グレーの洗面カウンター) の写真

Remodel of a master bathroom. Dual vanities, Walk in shower, marble shower tile, porcelain tile, with updated lighting. Transformed from 1990's oh hum to wow!
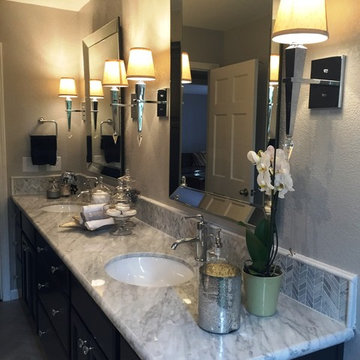
サクラメントにある中くらいなトランジショナルスタイルのおしゃれなマスターバスルーム (グレーの壁、濃色無垢フローリング、アンダーカウンター洗面器、グレーの床、開き戸のシャワー、アルコーブ型シャワー、グレーのタイル、石タイル、珪岩の洗面台、グレーの洗面カウンター、落し込みパネル扉のキャビネット、黒いキャビネット) の写真
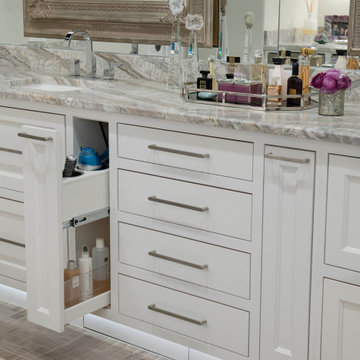
Master Bath Vanity Detail
ダラスにあるラグジュアリーな広い地中海スタイルのおしゃれなマスターバスルーム (シェーカースタイル扉のキャビネット、白いキャビネット、グレーのタイル、石タイル、トラバーチンの床、アンダーカウンター洗面器、珪岩の洗面台、グレーの床、グレーの洗面カウンター、洗面台2つ、造り付け洗面台、ベージュの壁) の写真
ダラスにあるラグジュアリーな広い地中海スタイルのおしゃれなマスターバスルーム (シェーカースタイル扉のキャビネット、白いキャビネット、グレーのタイル、石タイル、トラバーチンの床、アンダーカウンター洗面器、珪岩の洗面台、グレーの床、グレーの洗面カウンター、洗面台2つ、造り付け洗面台、ベージュの壁) の写真
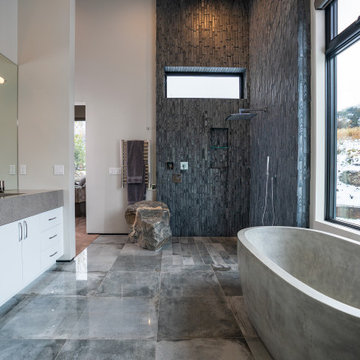
Kasia Karska Design is a design-build firm located in the heart of the Vail Valley and Colorado Rocky Mountains. The design and build process should feel effortless and enjoyable. Our strengths at KKD lie in our comprehensive approach. We understand that when our clients look for someone to design and build their dream home, there are many options for them to choose from.
With nearly 25 years of experience, we understand the key factors that create a successful building project.
-Seamless Service – we handle both the design and construction in-house
-Constant Communication in all phases of the design and build
-A unique home that is a perfect reflection of you
-In-depth understanding of your requirements
-Multi-faceted approach with additional studies in the traditions of Vaastu Shastra and Feng Shui Eastern design principles
Because each home is entirely tailored to the individual client, they are all one-of-a-kind and entirely unique. We get to know our clients well and encourage them to be an active part of the design process in order to build their custom home. One driving factor as to why our clients seek us out is the fact that we handle all phases of the home design and build. There is no challenge too big because we have the tools and the motivation to build your custom home. At Kasia Karska Design, we focus on the details; and, being a women-run business gives us the advantage of being empathetic throughout the entire process. Thanks to our approach, many clients have trusted us with the design and build of their homes.
If you’re ready to build a home that’s unique to your lifestyle, goals, and vision, Kasia Karska Design’s doors are always open. We look forward to helping you design and build the home of your dreams, your own personal sanctuary.
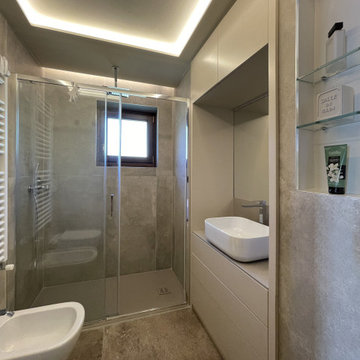
他の地域にあるお手頃価格の小さなコンテンポラリースタイルのおしゃれな浴室 (フラットパネル扉のキャビネット、グレーのキャビネット、分離型トイレ、グレーのタイル、石タイル、グレーの壁、磁器タイルの床、ベッセル式洗面器、珪岩の洗面台、グレーの床、グレーの洗面カウンター、造り付け洗面台、折り上げ天井) の写真

The serene guest suite in this lovely home has breathtaking views from the third floor. Blue skies abound and on a clear day the Denver skyline is visible. The lake that is visible from the windows is Chatfield Reservoir, that is often dotted with sailboats during the summer months. This comfortable suite boasts an upholstered king-sized bed with luxury linens, a full-sized dresser and a swivel chair for reading or taking in the beautiful views. The opposite side of the room features an on-suite bar with a wine refrigerator, sink and a coffee center. The adjoining bath features a jetted shower and a stylish floating vanity. This guest suite was designed to double as a second primary suite for the home, should the need ever arise.

FIRST PLACE - 2018 ASID DESIGN OVATION AWARDS- ID COLLABORATION. FIRST PLACE - 2018 ASID DESIGN OVATION AWARDS- ID COLLABORATION.
INTERIOR DESIGN BY DONA ROSENE INTERIORS; BATH DESIGN BY HELENE'S LUXURY KITCHENS
Photos by Michael Hunter
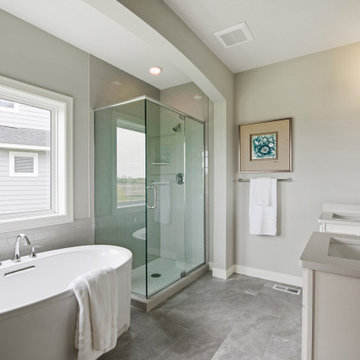
1800 Model - Village Collection
Pricing, floorplans, virtual tours, community information & more at https://www.robertthomashomes.com/
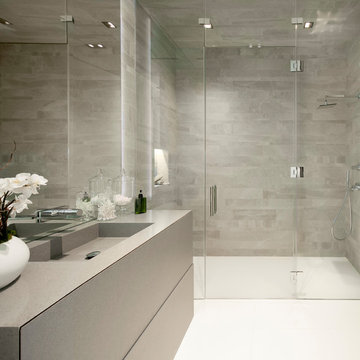
ロサンゼルスにある高級な広いコンテンポラリースタイルのおしゃれなバスルーム (浴槽なし) (フラットパネル扉のキャビネット、グレーのキャビネット、アルコーブ型シャワー、グレーのタイル、石タイル、グレーの壁、コンクリートの床、一体型シンク、珪岩の洗面台、白い床、開き戸のシャワー、グレーの洗面カウンター) の写真
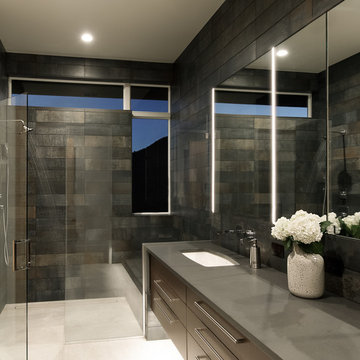
デンバーにある高級な中くらいなコンテンポラリースタイルのおしゃれなマスターバスルーム (ダブルシャワー、グレーのタイル、石タイル、磁器タイルの床、オーバーカウンターシンク、白い床、開き戸のシャワー、グレーの洗面カウンター、フラットパネル扉のキャビネット、茶色いキャビネット、珪岩の洗面台) の写真
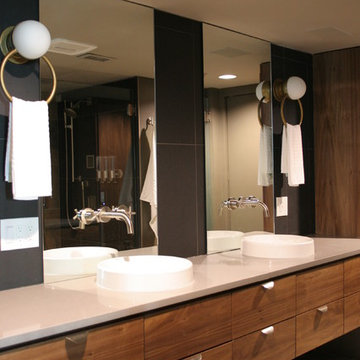
ヒューストンにある高級な小さなトランジショナルスタイルのおしゃれなマスターバスルーム (フラットパネル扉のキャビネット、中間色木目調キャビネット、和式浴槽、オープン型シャワー、ビデ、黒いタイル、石タイル、グレーの壁、コンクリートの床、一体型シンク、珪岩の洗面台、グレーの床、開き戸のシャワー、グレーの洗面カウンター) の写真
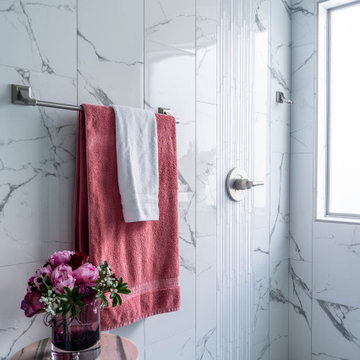
Remodel of a master bathroom. Dual vanities, Walk in shower, marble shower tile, porcelain tile, with updated lighting. Transformed from 1990's oh hum to wow!
浴室・バスルーム (珪岩の洗面台、グレーの洗面カウンター、石タイル、石タイル) の写真
1