黒い浴室・バスルーム (珪岩の洗面台、グレーの洗面カウンター、造り付け洗面台) の写真
絞り込み:
資材コスト
並び替え:今日の人気順
写真 1〜20 枚目(全 23 枚)
1/5

Interior design by Jessica Koltun Home. This stunning home with an open floor plan features a formal dining, dedicated study, Chef's kitchen and hidden pantry. Designer amenities include white oak millwork, marble tile, and a high end lighting, plumbing, & hardware.
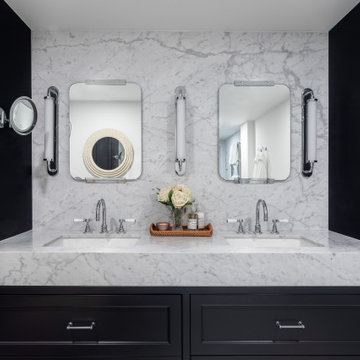
ニューヨークにあるトランジショナルスタイルのおしゃれなマスターバスルーム (シェーカースタイル扉のキャビネット、黒いキャビネット、アンダーカウンター洗面器、珪岩の洗面台、グレーの洗面カウンター、洗面台2つ、造り付け洗面台) の写真

Master (Primary) bathroom renovation transformation! One of many transformation projects we have designed and executed for this lovely empty nesting couple.
For this space, we took a heavy, dated and uninspiring bathroom and turned it into one that is inspiring, soothing and highly functional. The general footprint of the bathroom did not change allowing the budget to stay contained and under control. The client is over the moon happy with their new bathroom.

GC: Ekren Construction
Photo Credit: Tiffany Ringwald
Art: Windy O'Connor
シャーロットにある広いトランジショナルスタイルのおしゃれなマスターバスルーム (シェーカースタイル扉のキャビネット、淡色木目調キャビネット、バリアフリー、分離型トイレ、白いタイル、大理石タイル、ベージュの壁、大理石の床、アンダーカウンター洗面器、珪岩の洗面台、グレーの床、オープンシャワー、グレーの洗面カウンター、トイレ室、洗面台1つ、三角天井、造り付け洗面台) の写真
シャーロットにある広いトランジショナルスタイルのおしゃれなマスターバスルーム (シェーカースタイル扉のキャビネット、淡色木目調キャビネット、バリアフリー、分離型トイレ、白いタイル、大理石タイル、ベージュの壁、大理石の床、アンダーカウンター洗面器、珪岩の洗面台、グレーの床、オープンシャワー、グレーの洗面カウンター、トイレ室、洗面台1つ、三角天井、造り付け洗面台) の写真
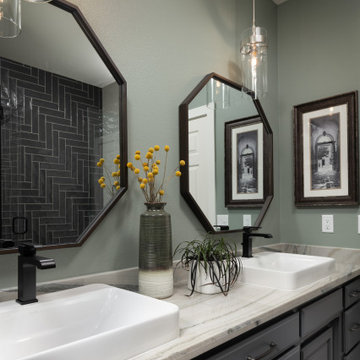
Bathroom Lighting: Polished Nickel and Glass Cylinder Pendant Lighting | Bathroom Vanity: Painted Grey Cabinetry with Hand-rubbed Bronze Drawer and Door Pulls; Fantasy Macaubas Quartzite Countertop; White Porcelain Vessel Sinks with Matte Black Faucets; Two Octagon Shaped Black Framed Mirrors | Bathroom Shower: Herringbone Patterned Dark Grey Glazed Subway Tile mixed with Straight Patterned White Glazed Subway Tile; Black Shower Hardware | Bathroom Wall Color: Green-Grey | Bathroom Flooring: Two by Two Inch White Tile
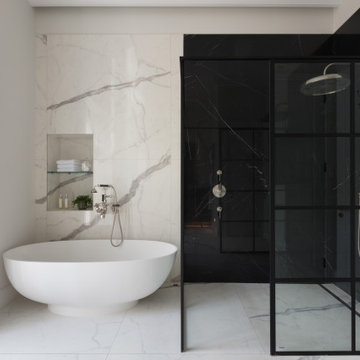
ロンドンにある高級な広いコンテンポラリースタイルのおしゃれなマスターバスルーム (フラットパネル扉のキャビネット、置き型浴槽、コーナー設置型シャワー、モノトーンのタイル、磁器タイル、磁器タイルの床、オーバーカウンターシンク、珪岩の洗面台、白い床、オープンシャワー、グレーの洗面カウンター、洗面台2つ、造り付け洗面台) の写真
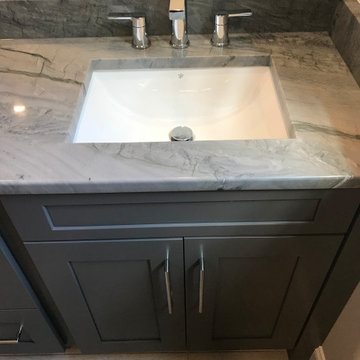
Hall Bathroom with Amazing Elegant Grey Quartzite!
ブリッジポートにあるお手頃価格の中くらいなトランジショナルスタイルのおしゃれな子供用バスルーム (シェーカースタイル扉のキャビネット、グレーのキャビネット、アルコーブ型浴槽、アルコーブ型シャワー、一体型トイレ 、白いタイル、磁器タイル、グレーの壁、木目調タイルの床、アンダーカウンター洗面器、珪岩の洗面台、グレーの床、開き戸のシャワー、グレーの洗面カウンター、ニッチ、洗面台2つ、造り付け洗面台) の写真
ブリッジポートにあるお手頃価格の中くらいなトランジショナルスタイルのおしゃれな子供用バスルーム (シェーカースタイル扉のキャビネット、グレーのキャビネット、アルコーブ型浴槽、アルコーブ型シャワー、一体型トイレ 、白いタイル、磁器タイル、グレーの壁、木目調タイルの床、アンダーカウンター洗面器、珪岩の洗面台、グレーの床、開き戸のシャワー、グレーの洗面カウンター、ニッチ、洗面台2つ、造り付け洗面台) の写真
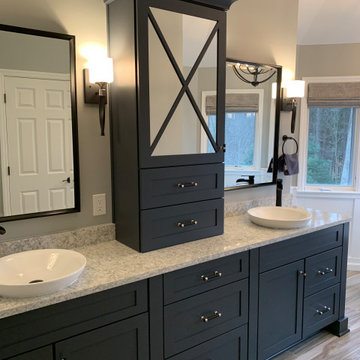
In this master bath remodel, we removed the standard builder grade jetted tub and tub deck to allow for a more open concept. We provided a large single person soaking tub with new wainscot below the panoramic windows and removed the traditional window grills to allow for a clear line of sight to the outside. Roman blinds can be lowered for more privacy. A beautiful chrome and black drum chandelier is placed over the soaking tub and co-exists wonderfully with the other fixtures in the room. The combination of chrome and black on the fixtures adds a little glam to the simplified design.
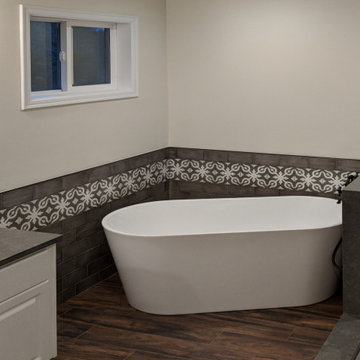
シアトルにある広いトランジショナルスタイルのおしゃれなマスターバスルーム (レイズドパネル扉のキャビネット、白いキャビネット、置き型浴槽、コーナー設置型シャワー、グレーのタイル、サブウェイタイル、白い壁、木目調タイルの床、オーバーカウンターシンク、珪岩の洗面台、茶色い床、オープンシャワー、グレーの洗面カウンター、シャワーベンチ、洗面台2つ、造り付け洗面台) の写真
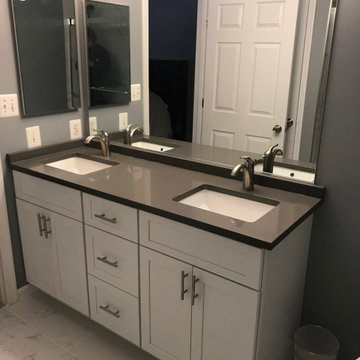
Mid-sized bathroom including porcelain marble tile in the shower stall with a Custom herringbone Niche and Custom Shower pan. Porcelain marble floor tile. 60" double undermount sinks built in Vanity cabinets, with mid drawers and grey quartz countertop.
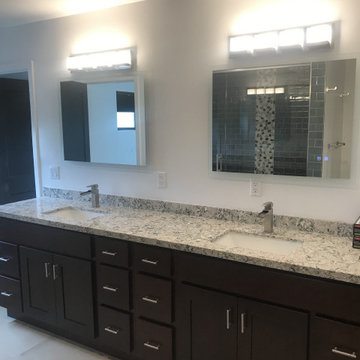
Relocate master bathroom to accommodate better floor plan, including new walk in shower and double sink vanity.
ロサンゼルスにある高級な広いトランジショナルスタイルのおしゃれなマスターバスルーム (シェーカースタイル扉のキャビネット、茶色いキャビネット、アルコーブ型シャワー、一体型トイレ 、青いタイル、ガラスタイル、白い壁、磁器タイルの床、アンダーカウンター洗面器、珪岩の洗面台、白い床、引戸のシャワー、グレーの洗面カウンター、シャワーベンチ、洗面台2つ、造り付け洗面台) の写真
ロサンゼルスにある高級な広いトランジショナルスタイルのおしゃれなマスターバスルーム (シェーカースタイル扉のキャビネット、茶色いキャビネット、アルコーブ型シャワー、一体型トイレ 、青いタイル、ガラスタイル、白い壁、磁器タイルの床、アンダーカウンター洗面器、珪岩の洗面台、白い床、引戸のシャワー、グレーの洗面カウンター、シャワーベンチ、洗面台2つ、造り付け洗面台) の写真
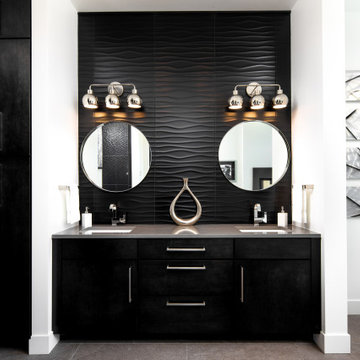
ポートランドにあるモダンスタイルのおしゃれな浴室 (フラットパネル扉のキャビネット、黒いキャビネット、黒いタイル、アンダーカウンター洗面器、珪岩の洗面台、グレーの洗面カウンター、洗面台2つ、造り付け洗面台) の写真
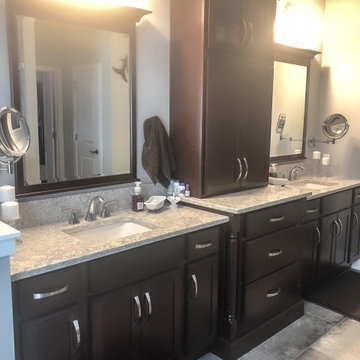
Design by Christine Shorr of Morris Black Designs
Learn more by visiting https://www.morrisblack.com/projects/bathrooms/transitional-cherry-master-bathroom-walnutport-pa/
#ChristineforMorrisBlack #MorrisBlackDesigns
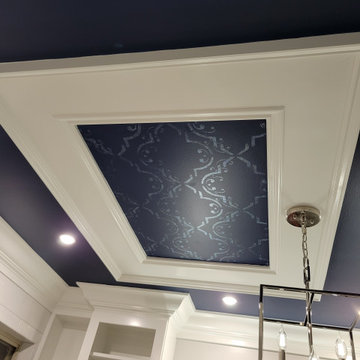
This luxurious bathroom comes complete with a custom vanity, ample drawer storage including cabinets on top of the countertop enhanced with frosted glass doors. The bathroom floor is a field of porcelain damask and diamond-shaped tiles with a border that follows the perimeter of the room including the shape of the cabinetry. Faucets for the vanity are chrome and they are offset from center for a nice symmetrical look. Delicate chrome sconces flank a 48" round mirror that makes the room feel spacious. A gray glass subway tile backsplash is continued around the entire perimeter of the shower. The shower floor is a zero-entry shower which means that it is at the same level as the bathroom floor. Damask shapes continue in the shower. They grace the back wall as a waterfall feature that highlights the rain shower head. The handle to turn on the shower is installed on the adjacent wall so the homeowners can turn on the water without getting that first cold burst. An elegant chrome chandelier is hung at the center of the vanity and extends down from the wood molding feature on the ceiling. Inside a damask-shaped pattern is stenciled for a very dramatic effect. Glass knobs were used for the vanity hardware and a glass knob follows suit on the frosted glass entry door.
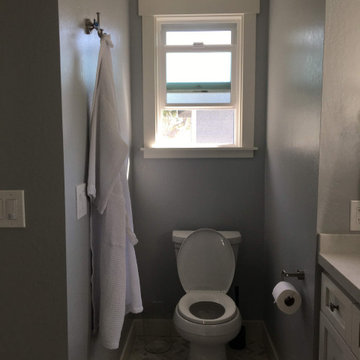
Around the corner from the vanity, with it's own window creates excellent air flow.
サンフランシスコにあるお手頃価格の小さなモダンスタイルのおしゃれなマスターバスルーム (落し込みパネル扉のキャビネット、白いキャビネット、分離型トイレ、グレーの壁、モザイクタイル、アンダーカウンター洗面器、珪岩の洗面台、グレーの洗面カウンター、トイレ室、洗面台1つ、造り付け洗面台) の写真
サンフランシスコにあるお手頃価格の小さなモダンスタイルのおしゃれなマスターバスルーム (落し込みパネル扉のキャビネット、白いキャビネット、分離型トイレ、グレーの壁、モザイクタイル、アンダーカウンター洗面器、珪岩の洗面台、グレーの洗面カウンター、トイレ室、洗面台1つ、造り付け洗面台) の写真
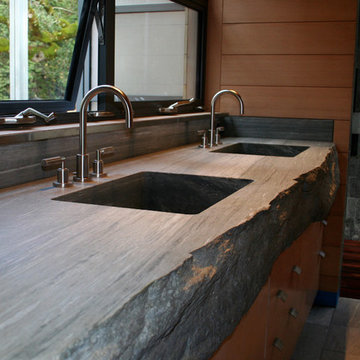
Vanity created from a solid piece of custom-quarried Pietra de Cardoso quartzite measuring 10 feet long and 9 inches thick, with hand-carved sinks and cleft face.
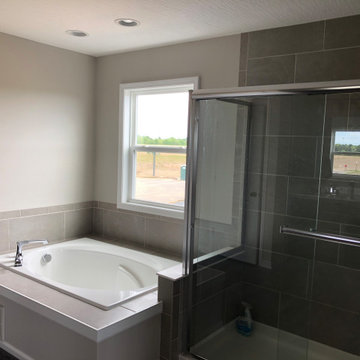
コロンバスにあるお手頃価格の広いトランジショナルスタイルのおしゃれなマスターバスルーム (シェーカースタイル扉のキャビネット、茶色いキャビネット、コーナー型浴槽、ダブルシャワー、グレーのタイル、セラミックタイル、グレーの壁、オーバーカウンターシンク、珪岩の洗面台、引戸のシャワー、グレーの洗面カウンター、洗面台2つ、造り付け洗面台) の写真
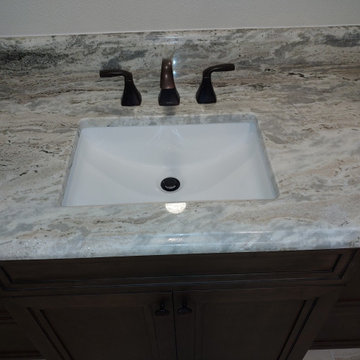
The bump out on the sink base adds visual dimension to the vanity as well as more useable space both above on the fantasy brown tops and below in the cabinet.
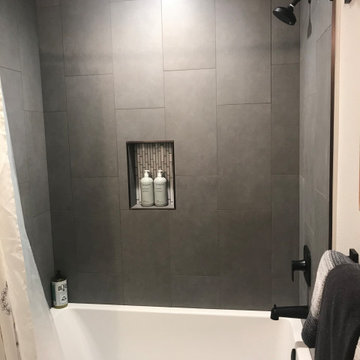
おしゃれなバスルーム (浴槽なし) (シェーカースタイル扉のキャビネット、白いキャビネット、ドロップイン型浴槽、グレーのタイル、アンダーカウンター洗面器、珪岩の洗面台、シャワーカーテン、グレーの洗面カウンター、洗面台1つ、造り付け洗面台) の写真
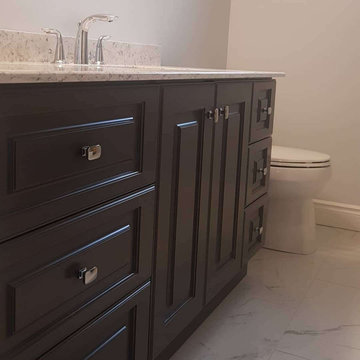
トロントにある高級な中くらいなモダンスタイルのおしゃれな子供用バスルーム (レイズドパネル扉のキャビネット、中間色木目調キャビネット、アルコーブ型浴槽、一体型トイレ 、白いタイル、磁器タイル、グレーの壁、磁器タイルの床、アンダーカウンター洗面器、珪岩の洗面台、白い床、グレーの洗面カウンター、洗面台1つ、造り付け洗面台) の写真
黒い浴室・バスルーム (珪岩の洗面台、グレーの洗面カウンター、造り付け洗面台) の写真
1