浴室・バスルーム (珪岩の洗面台、グレーの洗面カウンター、壁付け型シンク) の写真
絞り込み:
資材コスト
並び替え:今日の人気順
写真 1〜20 枚目(全 31 枚)
1/4
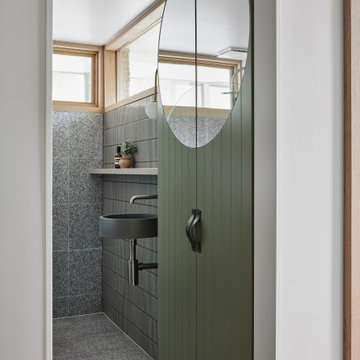
Situated along the coastal foreshore of Inverloch surf beach, this 7.4 star energy efficient home represents a lifestyle change for our clients. ‘’The Nest’’, derived from its nestled-among-the-trees feel, is a peaceful dwelling integrated into the beautiful surrounding landscape.
Inspired by the quintessential Australian landscape, we used rustic tones of natural wood, grey brickwork and deep eucalyptus in the external palette to create a symbiotic relationship between the built form and nature.
The Nest is a home designed to be multi purpose and to facilitate the expansion and contraction of a family household. It integrates users with the external environment both visually and physically, to create a space fully embracive of nature.
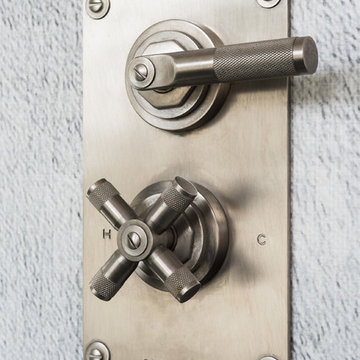
ロンドンにあるラグジュアリーな巨大なモダンスタイルのおしゃれなマスターバスルーム (フラットパネル扉のキャビネット、グレーのキャビネット、置き型浴槽、オープン型シャワー、壁掛け式トイレ、白い壁、濃色無垢フローリング、壁付け型シンク、珪岩の洗面台、茶色い床、オープンシャワー、グレーの洗面カウンター) の写真
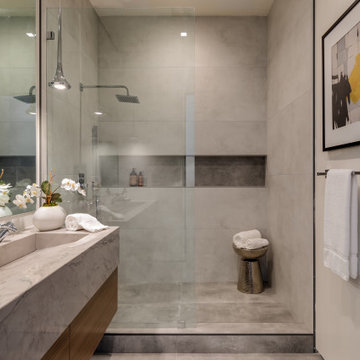
Jr Master Bathroom featuring 2-tone Concrete look tiles with wall to wall Shampoo Niche, Custom-built Floating Double Vanity with Quartzite Counter and built-in Trough Sink featuring Walnut Handmade Cabinetry and Modern Lighting and Plumbing Fixtures. Bathroom also featured a private Water-closet.
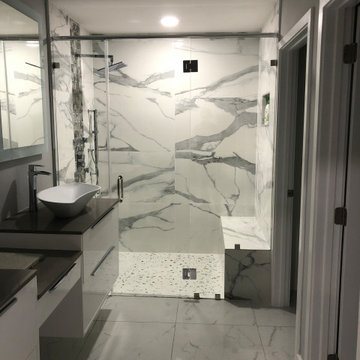
This project was a full bathroom renovation, originally was 3 areas bathroom, Bathtub + vanity, closet, and toilet + shower room, we fully renovated it to the main area with double vanity with a spacy shower with a bench, new closet room, and we split the old toilet+shower room into a toilet room and a small 1/2 bathroom with an independent entrance from the pool area.
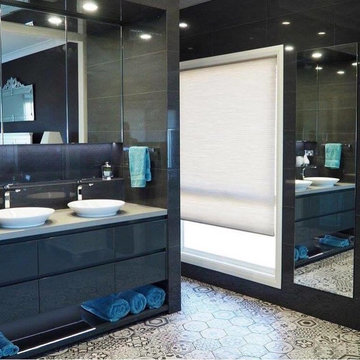
Let your tiles take centre stage in the bathroom!
The gorgeous monochrome ensuite designed by Renette from By Urban creates so much character and class! We love the combination of pattern hexagon tiles paired beautifully with our wall tiles.
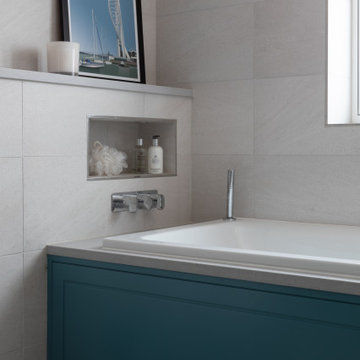
A light, contemporary family bathroom scheme with bespoke bath panel to inject some colour.
ハートフォードシャーにあるお手頃価格の中くらいなコンテンポラリースタイルのおしゃれなマスターバスルーム (グレーのキャビネット、ドロップイン型浴槽、アルコーブ型シャワー、一体型トイレ 、グレーのタイル、磁器タイル、グレーの壁、磁器タイルの床、壁付け型シンク、珪岩の洗面台、グレーの床、開き戸のシャワー、グレーの洗面カウンター) の写真
ハートフォードシャーにあるお手頃価格の中くらいなコンテンポラリースタイルのおしゃれなマスターバスルーム (グレーのキャビネット、ドロップイン型浴槽、アルコーブ型シャワー、一体型トイレ 、グレーのタイル、磁器タイル、グレーの壁、磁器タイルの床、壁付け型シンク、珪岩の洗面台、グレーの床、開き戸のシャワー、グレーの洗面カウンター) の写真
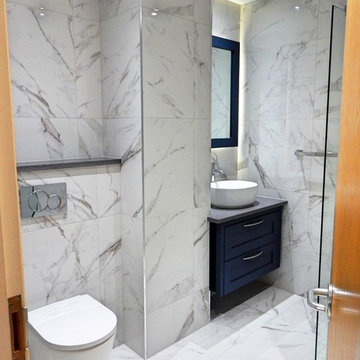
Beautiful Calacatta marble bathroom complete with wet area, bespoke vanity unit and matching backlit mirror.
他の地域にある高級な中くらいなコンテンポラリースタイルのおしゃれな子供用バスルーム (洗い場付きシャワー、壁掛け式トイレ、白い壁、壁付け型シンク、珪岩の洗面台、オープンシャワー、白いタイル、大理石タイル、大理石の床、白い床、グレーの洗面カウンター、シェーカースタイル扉のキャビネット、濃色木目調キャビネット) の写真
他の地域にある高級な中くらいなコンテンポラリースタイルのおしゃれな子供用バスルーム (洗い場付きシャワー、壁掛け式トイレ、白い壁、壁付け型シンク、珪岩の洗面台、オープンシャワー、白いタイル、大理石タイル、大理石の床、白い床、グレーの洗面カウンター、シェーカースタイル扉のキャビネット、濃色木目調キャビネット) の写真
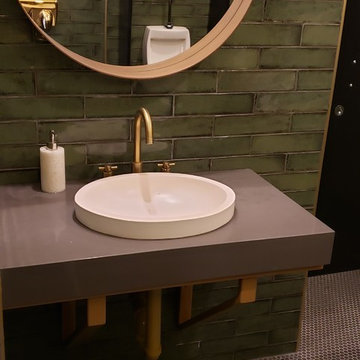
This photo shows the custom, welded steel sink support brackets and the brass sink edge wrap, that was powder coated with a metallic brass finish.
オタワにあるお手頃価格の小さなビーチスタイルのおしゃれなバスルーム (浴槽なし) (一体型トイレ 、緑のタイル、ガラスタイル、緑の壁、セメントタイルの床、壁付け型シンク、珪岩の洗面台、グレーの床、グレーの洗面カウンター) の写真
オタワにあるお手頃価格の小さなビーチスタイルのおしゃれなバスルーム (浴槽なし) (一体型トイレ 、緑のタイル、ガラスタイル、緑の壁、セメントタイルの床、壁付け型シンク、珪岩の洗面台、グレーの床、グレーの洗面カウンター) の写真
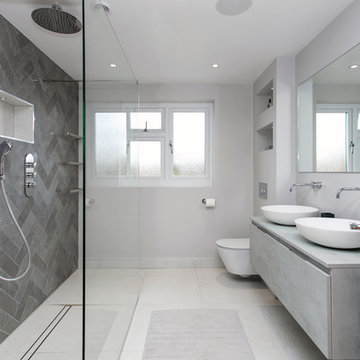
Rebecca Faith Photography
サリーにあるお手頃価格の中くらいなコンテンポラリースタイルのおしゃれなマスターバスルーム (フラットパネル扉のキャビネット、グレーのキャビネット、オープン型シャワー、壁掛け式トイレ、グレーのタイル、磁器タイル、グレーの壁、磁器タイルの床、壁付け型シンク、珪岩の洗面台、グレーの床、オープンシャワー、グレーの洗面カウンター) の写真
サリーにあるお手頃価格の中くらいなコンテンポラリースタイルのおしゃれなマスターバスルーム (フラットパネル扉のキャビネット、グレーのキャビネット、オープン型シャワー、壁掛け式トイレ、グレーのタイル、磁器タイル、グレーの壁、磁器タイルの床、壁付け型シンク、珪岩の洗面台、グレーの床、オープンシャワー、グレーの洗面カウンター) の写真
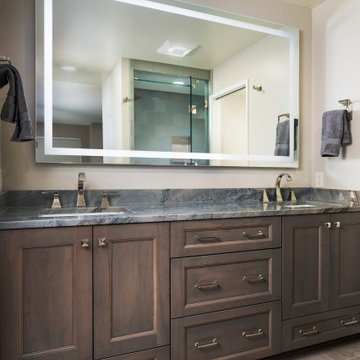
Created "beachy mountain" master bath oasis. Redesigned master bath - new configuration to include toilet room, oversized shower and walk-in closet with custom closet organization system.
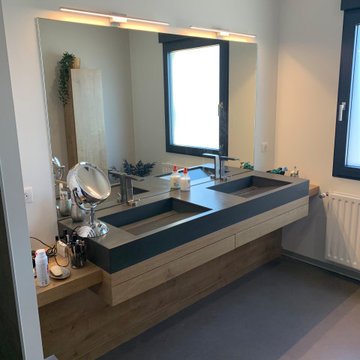
Salle de bain suite Parentale
Conception et/ou fourniture du mobilier, de la décoration et des équipements par notre société "Décoration & Design".
Fabrication Menuiserie FORTUNE
Fabrication lavabos et receveur de douche LEASTONE
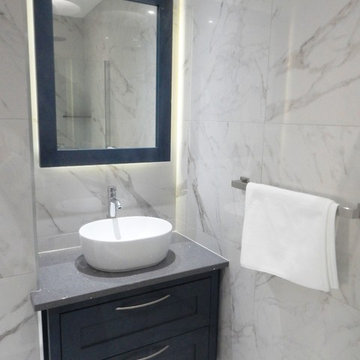
Bespoke wall-hung vanity unit with 'Stellar Grey' quartz top and free-standing bowl, with custom matching backlit mirror.
他の地域にある高級な中くらいなコンテンポラリースタイルのおしゃれな子供用バスルーム (洗い場付きシャワー、白い壁、壁付け型シンク、珪岩の洗面台、オープンシャワー、シェーカースタイル扉のキャビネット、濃色木目調キャビネット、白いタイル、大理石タイル、大理石の床、白い床、グレーの洗面カウンター) の写真
他の地域にある高級な中くらいなコンテンポラリースタイルのおしゃれな子供用バスルーム (洗い場付きシャワー、白い壁、壁付け型シンク、珪岩の洗面台、オープンシャワー、シェーカースタイル扉のキャビネット、濃色木目調キャビネット、白いタイル、大理石タイル、大理石の床、白い床、グレーの洗面カウンター) の写真
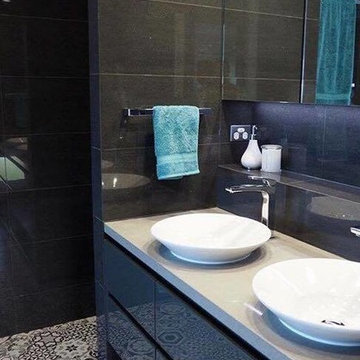
Let your tiles take centre stage in the bathroom!
The gorgeous monochrome ensuite designed by Renette from By Urban creates so much character and class! We love the combination of pattern hexagon tiles paired beautifully with our wall tiles.
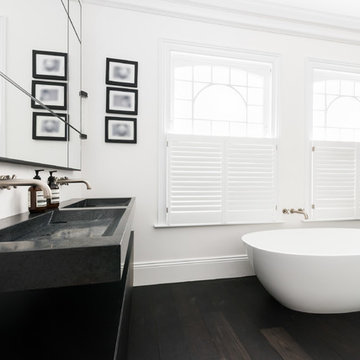
ロンドンにあるラグジュアリーな巨大なモダンスタイルのおしゃれなマスターバスルーム (フラットパネル扉のキャビネット、グレーのキャビネット、置き型浴槽、オープン型シャワー、壁掛け式トイレ、白い壁、濃色無垢フローリング、壁付け型シンク、珪岩の洗面台、茶色い床、オープンシャワー、グレーの洗面カウンター) の写真
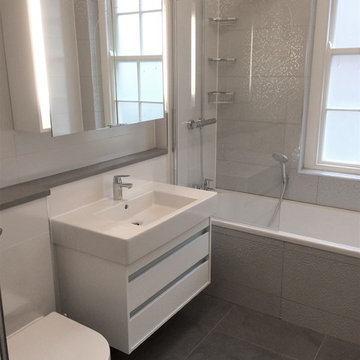
Fantastic contemporary London bathroom update. After some much needed attention this bathroom came out really well. New oak sash window made bespoke to match the original really made a difference. Textured feature wall tiles really set the space off.
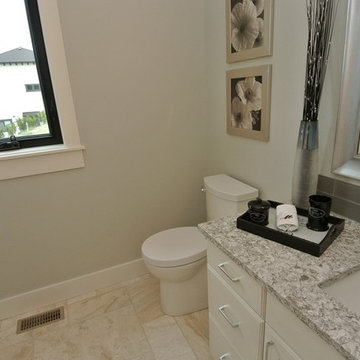
他の地域にある中くらいなトランジショナルスタイルのおしゃれな浴室 (フラットパネル扉のキャビネット、白いキャビネット、シャワー付き浴槽 、分離型トイレ、グレーのタイル、セラミックタイル、グレーの壁、セラミックタイルの床、壁付け型シンク、珪岩の洗面台、ベージュの床、シャワーカーテン、グレーの洗面カウンター) の写真
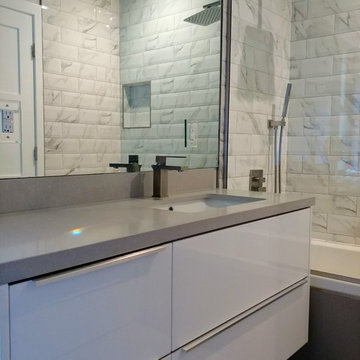
オレンジカウンティにある中くらいなモダンスタイルのおしゃれなマスターバスルーム (フラットパネル扉のキャビネット、中間色木目調キャビネット、置き型浴槽、磁器タイルの床、壁付け型シンク、珪岩の洗面台、グレーの床、開き戸のシャワー、グレーの洗面カウンター) の写真
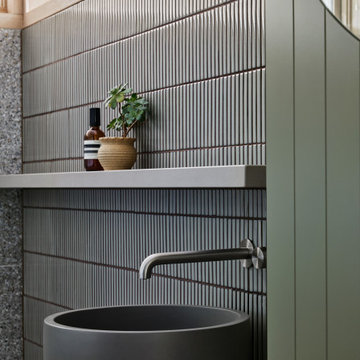
Situated along the coastal foreshore of Inverloch surf beach, this 7.4 star energy efficient home represents a lifestyle change for our clients. ‘’The Nest’’, derived from its nestled-among-the-trees feel, is a peaceful dwelling integrated into the beautiful surrounding landscape.
Inspired by the quintessential Australian landscape, we used rustic tones of natural wood, grey brickwork and deep eucalyptus in the external palette to create a symbiotic relationship between the built form and nature.
The Nest is a home designed to be multi purpose and to facilitate the expansion and contraction of a family household. It integrates users with the external environment both visually and physically, to create a space fully embracive of nature.
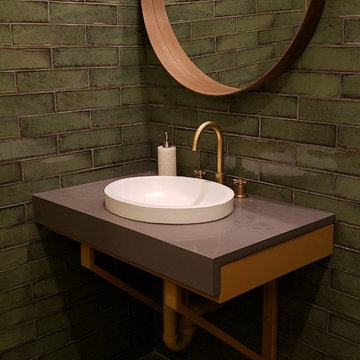
This photo shows the custom, welded steel sink support brackets and the brass sink edge wrap, that was powder coated with a metallic brass finish.
オタワにあるお手頃価格の小さなビーチスタイルのおしゃれな浴室 (緑のタイル、ガラスタイル、緑の壁、セメントタイルの床、壁付け型シンク、珪岩の洗面台、グレーの床、グレーの洗面カウンター) の写真
オタワにあるお手頃価格の小さなビーチスタイルのおしゃれな浴室 (緑のタイル、ガラスタイル、緑の壁、セメントタイルの床、壁付け型シンク、珪岩の洗面台、グレーの床、グレーの洗面カウンター) の写真

Situated along the coastal foreshore of Inverloch surf beach, this 7.4 star energy efficient home represents a lifestyle change for our clients. ‘’The Nest’’, derived from its nestled-among-the-trees feel, is a peaceful dwelling integrated into the beautiful surrounding landscape.
Inspired by the quintessential Australian landscape, we used rustic tones of natural wood, grey brickwork and deep eucalyptus in the external palette to create a symbiotic relationship between the built form and nature.
The Nest is a home designed to be multi purpose and to facilitate the expansion and contraction of a family household. It integrates users with the external environment both visually and physically, to create a space fully embracive of nature.
浴室・バスルーム (珪岩の洗面台、グレーの洗面カウンター、壁付け型シンク) の写真
1