浴室・バスルーム (珪岩の洗面台、亜鉛の洗面台、アンダーマウント型浴槽、青いキャビネット) の写真
絞り込み:
資材コスト
並び替え:今日の人気順
写真 1〜20 枚目(全 28 枚)
1/5
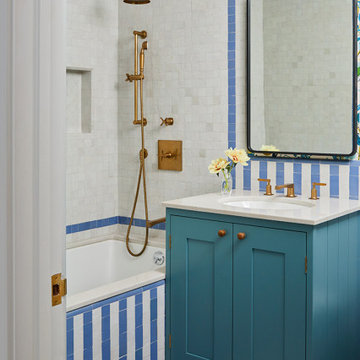
ニューヨークにある小さなトランジショナルスタイルのおしゃれな浴室 (シェーカースタイル扉のキャビネット、青いキャビネット、アンダーマウント型浴槽、アルコーブ型シャワー、青いタイル、セラミックタイル、青い壁、セラミックタイルの床、アンダーカウンター洗面器、珪岩の洗面台、青い床、グレーの洗面カウンター、洗面台1つ、独立型洗面台) の写真

オースティンにあるラグジュアリーな広いトラディショナルスタイルのおしゃれなマスターバスルーム (インセット扉のキャビネット、青いキャビネット、アンダーマウント型浴槽、コーナー設置型シャワー、黄色いタイル、ライムストーンタイル、白い壁、ライムストーンの床、アンダーカウンター洗面器、珪岩の洗面台、ベージュの床、開き戸のシャワー、マルチカラーの洗面カウンター、シャワーベンチ、洗面台2つ、造り付け洗面台) の写真
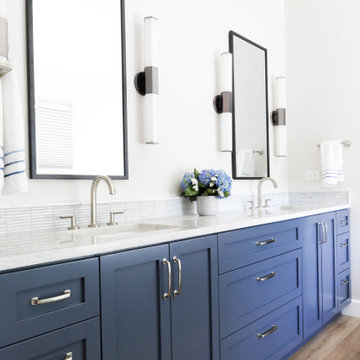
Transitional blue and white bathroom with Hale Navy (by Benjamin Moore) vanity and white pearl quartzite countertops. Pottery barn mirrors flanked by Hinkley lighting sconces. Marble sticks trim out the backsplash for a classic and masculine look. Curb-less shower for seamless entry.
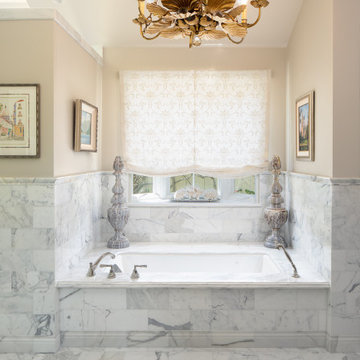
Remodel added sit-down vanity area plus storage. Cabinets are from Rutt Custom Cabinetry with custom blue-grey finish, inset cabinet construction. White Bianco Carrara Marble. Herringbone White Bianco Carrara Marble on floor and vanity walls.
Mirrors and chandelier by homeowner.
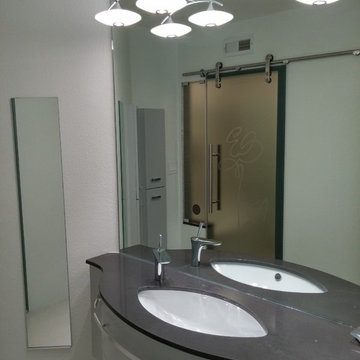
A.Bond
サンディエゴにある低価格の中くらいなコンテンポラリースタイルのおしゃれなバスルーム (浴槽なし) (アンダーカウンター洗面器、フラットパネル扉のキャビネット、青いキャビネット、珪岩の洗面台、アンダーマウント型浴槽、オープン型シャワー、一体型トイレ 、グレーのタイル、磁器タイル、グレーの壁、磁器タイルの床) の写真
サンディエゴにある低価格の中くらいなコンテンポラリースタイルのおしゃれなバスルーム (浴槽なし) (アンダーカウンター洗面器、フラットパネル扉のキャビネット、青いキャビネット、珪岩の洗面台、アンダーマウント型浴槽、オープン型シャワー、一体型トイレ 、グレーのタイル、磁器タイル、グレーの壁、磁器タイルの床) の写真
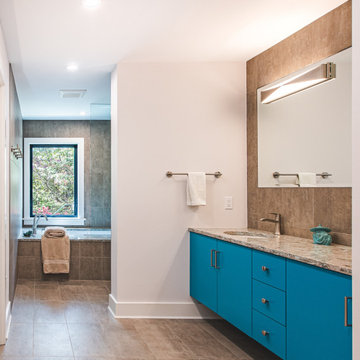
ワシントンD.C.にあるモダンスタイルのおしゃれなマスターバスルーム (フラットパネル扉のキャビネット、青いキャビネット、アンダーマウント型浴槽、バリアフリー、ベージュのタイル、磁器タイル、磁器タイルの床、アンダーカウンター洗面器、珪岩の洗面台、ベージュの床、オープンシャワー、マルチカラーの洗面カウンター、洗面台2つ、フローティング洗面台) の写真
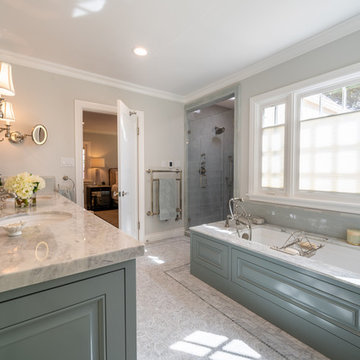
This elegant master bath was created from an adjacent bedroom to make an ensuite master bedroom/master bathroom. Heated towel bars, whirlpool tub, skylight in the shower, lighted grooming mirror, custom inset medicine cabinets to match the custom cabinetry for the lab and tub panels. Windows have built in blinds that are top down/bottom up. Princess white natural quartzite on the counter tops and custom designed marble mosaic tile on the floor. Separate toilet stall.
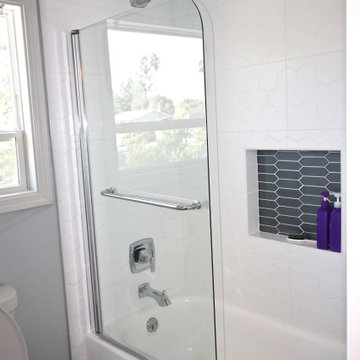
The second bathroom has tub with shower enclosure with glass sliding door. Simple clean white tile is enhanced by blue-gray accent recess, and striking star pattern floor tile.
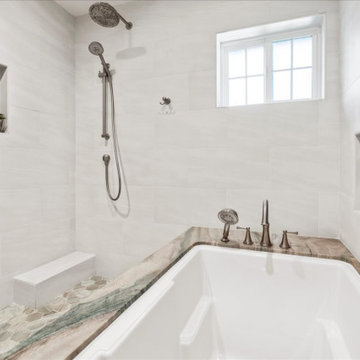
Dominating this space is the grand under-mount tub, inviting relaxation and respite after long days. The shower floor is a work of art, adorned with oyster natural hexagon mosaic tiles, creating a textured contrast to the rest of the room. Along the wall, a generous niche comes alive with titles that dance in varying shades of blue, reminiscent of delicate watercolors. For added convenience, a shower niche offers a perfect space for toiletries, and a tiled footrest ensures comfort during your daily rituals.
Completing the aesthetic of this lavish retreat, all plumbing fixtures shimmer in brushed nickel, exuding a timeless elegance that promises to withstand changing trends. This master bathroom is not just a testament to superb craftsmanship but also a reflection of our client’s distinct taste and lifestyle.
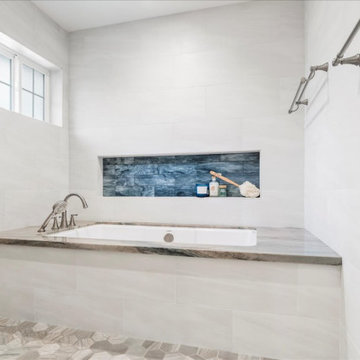
Dominating this space is the grand under-mount tub, inviting relaxation and respite after long days. The shower floor is a work of art, adorned with oyster natural hexagon mosaic tiles, creating a textured contrast to the rest of the room. Along the wall, a generous niche comes alive with titles that dance in varying shades of blue, reminiscent of delicate watercolors. For added convenience, a shower niche offers a perfect space for toiletries, and a tiled footrest ensures comfort during your daily rituals.
Completing the aesthetic of this lavish retreat, all plumbing fixtures shimmer in brushed nickel, exuding a timeless elegance that promises to withstand changing trends. This master bathroom is not just a testament to superb craftsmanship but also a reflection of our client’s distinct taste and lifestyle.
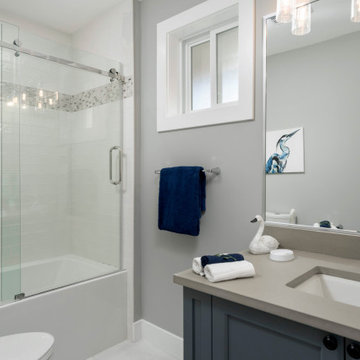
バンクーバーにあるお手頃価格の小さなトランジショナルスタイルのおしゃれな浴室 (インセット扉のキャビネット、青いキャビネット、アンダーマウント型浴槽、一体型トイレ 、グレーのタイル、セラミックタイル、グレーの壁、セラミックタイルの床、オーバーカウンターシンク、珪岩の洗面台、白い床、ベージュのカウンター) の写真
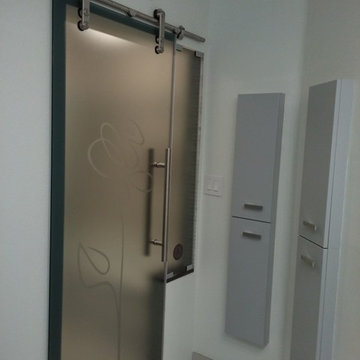
A.Bond
サンディエゴにある低価格の中くらいなコンテンポラリースタイルのおしゃれなバスルーム (浴槽なし) (アンダーカウンター洗面器、フラットパネル扉のキャビネット、青いキャビネット、珪岩の洗面台、アンダーマウント型浴槽、オープン型シャワー、一体型トイレ 、グレーのタイル、磁器タイル、グレーの壁、磁器タイルの床) の写真
サンディエゴにある低価格の中くらいなコンテンポラリースタイルのおしゃれなバスルーム (浴槽なし) (アンダーカウンター洗面器、フラットパネル扉のキャビネット、青いキャビネット、珪岩の洗面台、アンダーマウント型浴槽、オープン型シャワー、一体型トイレ 、グレーのタイル、磁器タイル、グレーの壁、磁器タイルの床) の写真
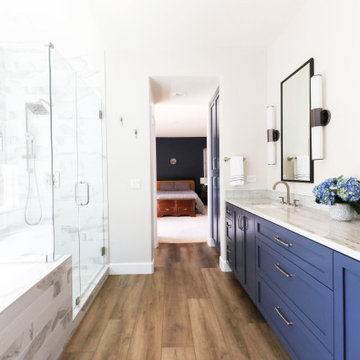
Transitional blue and white bathroom with Hale Navy (by Benjamin Moore) vanity and white pearl quartzite countertops. Pottery barn mirrors flanked by Hinkley lighting sconces. Marble sticks trim out the backsplash for a classic and masculine look. Curb-less shower for seamless entry.
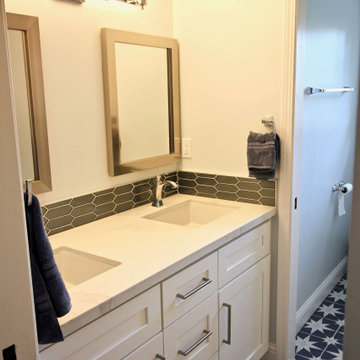
The second bathroom has tub with shower enclosure with glass sliding door. Simple clean white tile is enhanced by blue-gray accent recess, and striking star pattern floor tile.
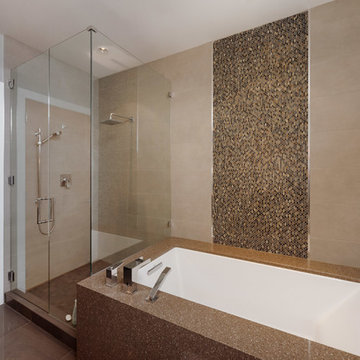
My House Design/Build Team | www.myhousedesignbuild.com | 604-694-6873 | Reuben Krabbe Photography
バンクーバーにある中くらいなコンテンポラリースタイルのおしゃれなマスターバスルーム (フラットパネル扉のキャビネット、青いキャビネット、一体型トイレ 、マルチカラーのタイル、モザイクタイル、スレートの床、アンダーカウンター洗面器、珪岩の洗面台、アンダーマウント型浴槽、コーナー設置型シャワー、ベージュの壁、茶色い床、開き戸のシャワー) の写真
バンクーバーにある中くらいなコンテンポラリースタイルのおしゃれなマスターバスルーム (フラットパネル扉のキャビネット、青いキャビネット、一体型トイレ 、マルチカラーのタイル、モザイクタイル、スレートの床、アンダーカウンター洗面器、珪岩の洗面台、アンダーマウント型浴槽、コーナー設置型シャワー、ベージュの壁、茶色い床、開き戸のシャワー) の写真
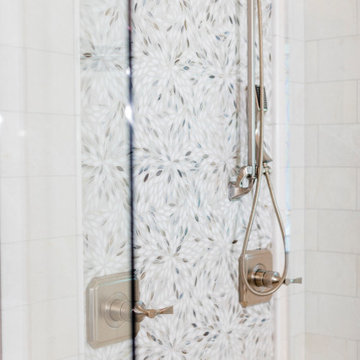
オースティンにあるラグジュアリーな広いトラディショナルスタイルのおしゃれなマスターバスルーム (インセット扉のキャビネット、青いキャビネット、アンダーマウント型浴槽、コーナー設置型シャワー、黄色いタイル、ライムストーンタイル、白い壁、ライムストーンの床、アンダーカウンター洗面器、珪岩の洗面台、ベージュの床、開き戸のシャワー、マルチカラーの洗面カウンター、シャワーベンチ、洗面台2つ、造り付け洗面台) の写真
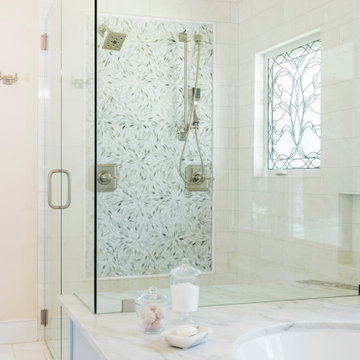
オースティンにあるラグジュアリーな広いトラディショナルスタイルのおしゃれなマスターバスルーム (インセット扉のキャビネット、青いキャビネット、アンダーマウント型浴槽、コーナー設置型シャワー、黄色いタイル、ライムストーンタイル、白い壁、ライムストーンの床、アンダーカウンター洗面器、珪岩の洗面台、ベージュの床、開き戸のシャワー、マルチカラーの洗面カウンター、シャワーベンチ、洗面台2つ、造り付け洗面台) の写真
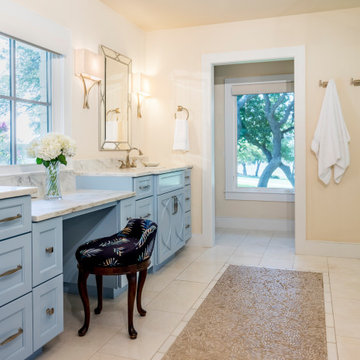
オースティンにあるラグジュアリーな広いトラディショナルスタイルのおしゃれなマスターバスルーム (インセット扉のキャビネット、青いキャビネット、アンダーマウント型浴槽、コーナー設置型シャワー、黄色いタイル、ライムストーンタイル、白い壁、ライムストーンの床、アンダーカウンター洗面器、珪岩の洗面台、ベージュの床、開き戸のシャワー、マルチカラーの洗面カウンター、シャワーベンチ、洗面台2つ、造り付け洗面台) の写真
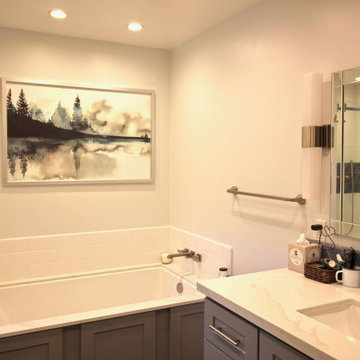
A simple upgrade of painted cabinets and patterned porcelain tile backsplash elevate the space and echo the colors of the rest of the remodel.
サンフランシスコにあるお手頃価格の中くらいなモダンスタイルのおしゃれなマスターバスルーム (シェーカースタイル扉のキャビネット、青いキャビネット、アンダーマウント型浴槽、コーナー設置型シャワー、分離型トイレ、白いタイル、磁器タイル、白い壁、濃色無垢フローリング、アンダーカウンター洗面器、珪岩の洗面台、茶色い床、開き戸のシャワー、白い洗面カウンター) の写真
サンフランシスコにあるお手頃価格の中くらいなモダンスタイルのおしゃれなマスターバスルーム (シェーカースタイル扉のキャビネット、青いキャビネット、アンダーマウント型浴槽、コーナー設置型シャワー、分離型トイレ、白いタイル、磁器タイル、白い壁、濃色無垢フローリング、アンダーカウンター洗面器、珪岩の洗面台、茶色い床、開き戸のシャワー、白い洗面カウンター) の写真
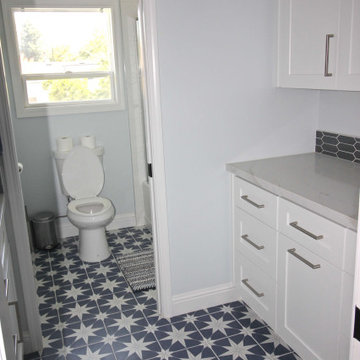
The second bathroom has tub with shower enclosure with glass sliding door. Simple clean white tile is enhanced by blue-gray accent recess, and striking star pattern floor tile.
浴室・バスルーム (珪岩の洗面台、亜鉛の洗面台、アンダーマウント型浴槽、青いキャビネット) の写真
1