白い浴室・バスルーム (珪岩の洗面台、木製洗面台、テラゾーの床、トラバーチンの床) の写真
絞り込み:
資材コスト
並び替え:今日の人気順
写真 1〜20 枚目(全 262 枚)

Custom cabinetry. Minimalist master bathroom photo in Dallas with flat-panel cabinets, medium tone wood cabinets, white walls, white countertops, a wall-mount toilet and quartz countertops.

サンディエゴにある高級な中くらいなカントリー風のおしゃれなマスターバスルーム (シェーカースタイル扉のキャビネット、濃色木目調キャビネット、洗い場付きシャワー、グレーのタイル、白い壁、トラバーチンの床、アンダーカウンター洗面器、珪岩の洗面台、茶色い床、開き戸のシャワー) の写真

ワシントンD.C.にある高級な中くらいなトランジショナルスタイルのおしゃれなバスルーム (浴槽なし) (シェーカースタイル扉のキャビネット、白いキャビネット、アルコーブ型シャワー、分離型トイレ、グレーのタイル、白いタイル、磁器タイル、白い壁、トラバーチンの床、アンダーカウンター洗面器、珪岩の洗面台) の写真

This stunning bathroom features Silver travertine by Pete's Elite Tiling. Silver travertine wall and floor tiles throughout add a touch of texture and luxury.
The luxurious and sophisticated bathroom featuring Italia Ceramics exclusive travertine tile collection. This beautiful texture varying from surface to surface creates visual impact and style! The double vanity allows extra space.
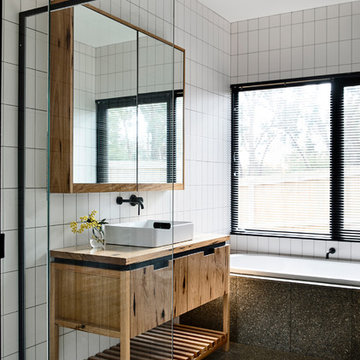
Derek Swalwell
他の地域にあるお手頃価格の中くらいなコンテンポラリースタイルのおしゃれなマスターバスルーム (家具調キャビネット、淡色木目調キャビネット、ドロップイン型浴槽、バリアフリー、白いタイル、サブウェイタイル、白い壁、テラゾーの床、ベッセル式洗面器、木製洗面台、グレーの床、開き戸のシャワー) の写真
他の地域にあるお手頃価格の中くらいなコンテンポラリースタイルのおしゃれなマスターバスルーム (家具調キャビネット、淡色木目調キャビネット、ドロップイン型浴槽、バリアフリー、白いタイル、サブウェイタイル、白い壁、テラゾーの床、ベッセル式洗面器、木製洗面台、グレーの床、開き戸のシャワー) の写真

メルボルンにあるお手頃価格の小さなトラディショナルスタイルのおしゃれなマスターバスルーム (フラットパネル扉のキャビネット、淡色木目調キャビネット、オープン型シャワー、壁掛け式トイレ、白いタイル、セラミックタイル、白い壁、テラゾーの床、木製洗面台、オープンシャワー、ブラウンの洗面カウンター、ニッチ、洗面台1つ、フローティング洗面台、三角天井) の写真

メルボルンにあるお手頃価格の小さなコンテンポラリースタイルのおしゃれなバスルーム (浴槽なし) (淡色木目調キャビネット、ピンクのタイル、セラミックタイル、木製洗面台、開き戸のシャワー、シャワーベンチ、洗面台1つ、フローティング洗面台、フラットパネル扉のキャビネット、バリアフリー、白い壁、テラゾーの床、ベッセル式洗面器、マルチカラーの床、ブラウンの洗面カウンター) の写真

Modern farmhouse bathroom, with soaking tub under window, custom shelving and travertine tile.
ダラスにあるラグジュアリーな広いカントリー風のおしゃれなマスターバスルーム (家具調キャビネット、中間色木目調キャビネット、ドロップイン型浴槽、分離型トイレ、白いタイル、トラバーチンタイル、白い壁、トラバーチンの床、珪岩の洗面台、白い床、白い洗面カウンター、洗面台2つ、造り付け洗面台、三角天井、アルコーブ型シャワー、開き戸のシャワー、アンダーカウンター洗面器) の写真
ダラスにあるラグジュアリーな広いカントリー風のおしゃれなマスターバスルーム (家具調キャビネット、中間色木目調キャビネット、ドロップイン型浴槽、分離型トイレ、白いタイル、トラバーチンタイル、白い壁、トラバーチンの床、珪岩の洗面台、白い床、白い洗面カウンター、洗面台2つ、造り付け洗面台、三角天井、アルコーブ型シャワー、開き戸のシャワー、アンダーカウンター洗面器) の写真

Masterbad mit freistehender Badewanne und offener Dusche. Maßangefertigter Einbauschrank aus matt lackierten Massivholzlatten und wandhängendem Waschtisch.
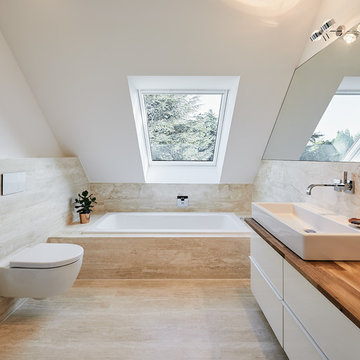
デュッセルドルフにある小さなコンテンポラリースタイルのおしゃれな浴室 (フラットパネル扉のキャビネット、白いキャビネット、ドロップイン型浴槽、壁掛け式トイレ、白い壁、トラバーチンの床、ベッセル式洗面器、木製洗面台、トラバーチンタイル、ブラウンの洗面カウンター) の写真

パリにあるお手頃価格の小さなミッドセンチュリースタイルのおしゃれなバスルーム (浴槽なし) (フラットパネル扉のキャビネット、白いキャビネット、バリアフリー、分離型トイレ、モノトーンのタイル、セラミックタイル、白い壁、テラゾーの床、ベッセル式洗面器、木製洗面台、マルチカラーの床、引戸のシャワー、ブラウンの洗面カウンター、ニッチ、洗面台1つ、フローティング洗面台) の写真

アトランタにあるお手頃価格の広いトランジショナルスタイルのおしゃれなマスターバスルーム (レイズドパネル扉のキャビネット、緑のキャビネット、置き型浴槽、コーナー設置型シャワー、分離型トイレ、白いタイル、磁器タイル、ベージュの壁、トラバーチンの床、アンダーカウンター洗面器、珪岩の洗面台、ベージュの床、開き戸のシャワー、マルチカラーの洗面カウンター、ニッチ、洗面台2つ、造り付け洗面台、折り上げ天井) の写真
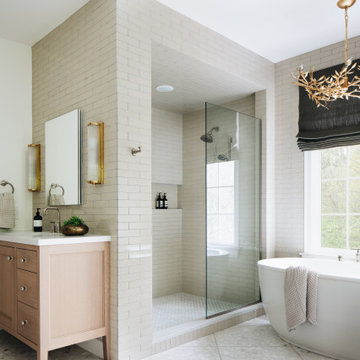
グランドラピッズにあるトランジショナルスタイルのおしゃれなマスターバスルーム (落し込みパネル扉のキャビネット、淡色木目調キャビネット、置き型浴槽、アルコーブ型シャワー、白いタイル、セラミックタイル、白い壁、テラゾーの床、アンダーカウンター洗面器、珪岩の洗面台、白い床、オープンシャワー、白い洗面カウンター、洗面台2つ、独立型洗面台) の写真

Twin Peaks House is a vibrant extension to a grand Edwardian homestead in Kensington.
Originally built in 1913 for a wealthy family of butchers, when the surrounding landscape was pasture from horizon to horizon, the homestead endured as its acreage was carved up and subdivided into smaller terrace allotments. Our clients discovered the property decades ago during long walks around their neighbourhood, promising themselves that they would buy it should the opportunity ever arise.
Many years later the opportunity did arise, and our clients made the leap. Not long after, they commissioned us to update the home for their family of five. They asked us to replace the pokey rear end of the house, shabbily renovated in the 1980s, with a generous extension that matched the scale of the original home and its voluminous garden.
Our design intervention extends the massing of the original gable-roofed house towards the back garden, accommodating kids’ bedrooms, living areas downstairs and main bedroom suite tucked away upstairs gabled volume to the east earns the project its name, duplicating the main roof pitch at a smaller scale and housing dining, kitchen, laundry and informal entry. This arrangement of rooms supports our clients’ busy lifestyles with zones of communal and individual living, places to be together and places to be alone.
The living area pivots around the kitchen island, positioned carefully to entice our clients' energetic teenaged boys with the aroma of cooking. A sculpted deck runs the length of the garden elevation, facing swimming pool, borrowed landscape and the sun. A first-floor hideout attached to the main bedroom floats above, vertical screening providing prospect and refuge. Neither quite indoors nor out, these spaces act as threshold between both, protected from the rain and flexibly dimensioned for either entertaining or retreat.
Galvanised steel continuously wraps the exterior of the extension, distilling the decorative heritage of the original’s walls, roofs and gables into two cohesive volumes. The masculinity in this form-making is balanced by a light-filled, feminine interior. Its material palette of pale timbers and pastel shades are set against a textured white backdrop, with 2400mm high datum adding a human scale to the raked ceilings. Celebrating the tension between these design moves is a dramatic, top-lit 7m high void that slices through the centre of the house. Another type of threshold, the void bridges the old and the new, the private and the public, the formal and the informal. It acts as a clear spatial marker for each of these transitions and a living relic of the home’s long history.

This master bath vanity provides ample space. A herringbone pattern tile wall is added behind the floating mirrors. The deep blue resonates with the gold trim and hardware.
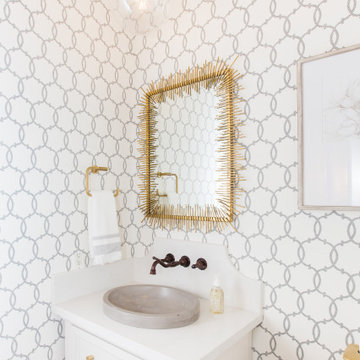
フェニックスにある小さなトランジショナルスタイルのおしゃれな浴室 (白いキャビネット、トラバーチンの床、オーバーカウンターシンク、珪岩の洗面台、独立型洗面台、壁紙) の写真
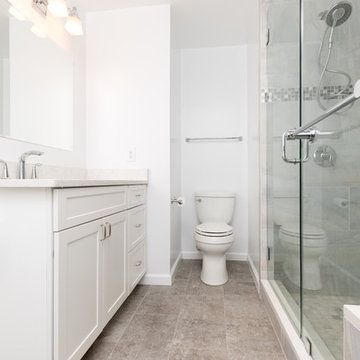
ワシントンD.C.にある高級な中くらいなトランジショナルスタイルのおしゃれなバスルーム (浴槽なし) (シェーカースタイル扉のキャビネット、白いキャビネット、アルコーブ型シャワー、分離型トイレ、グレーのタイル、白いタイル、磁器タイル、白い壁、トラバーチンの床、アンダーカウンター洗面器、珪岩の洗面台) の写真
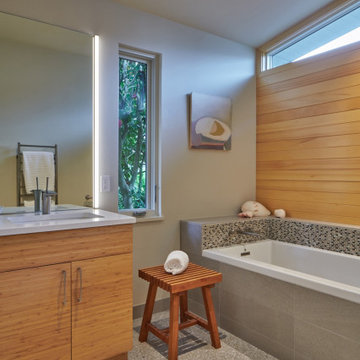
シアトルにある中くらいなミッドセンチュリースタイルのおしゃれなマスターバスルーム (フラットパネル扉のキャビネット、茶色いキャビネット、ドロップイン型浴槽、洗い場付きシャワー、ビデ、セメントタイル、白い壁、テラゾーの床、アンダーカウンター洗面器、珪岩の洗面台、グレーの床、開き戸のシャワー、白い洗面カウンター、洗面台1つ、独立型洗面台、三角天井) の写真
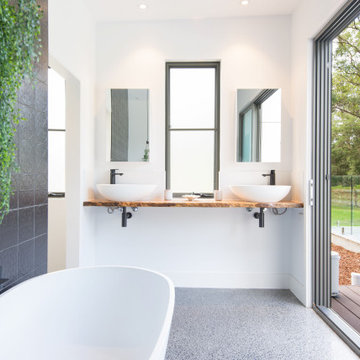
セントラルコーストにある中くらいなコンテンポラリースタイルのおしゃれなマスターバスルーム (置き型浴槽、グレーのタイル、木製洗面台、白い壁、テラゾーの床、ベッセル式洗面器、グレーの床、ブラウンの洗面カウンター) の写真
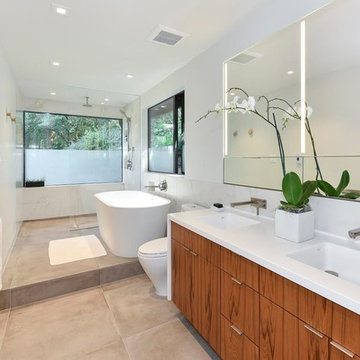
サンフランシスコにある高級な広いコンテンポラリースタイルのおしゃれなマスターバスルーム (フラットパネル扉のキャビネット、淡色木目調キャビネット、置き型浴槽、アルコーブ型シャワー、一体型トイレ 、白い壁、一体型シンク、珪岩の洗面台、トラバーチンの床) の写真
白い浴室・バスルーム (珪岩の洗面台、木製洗面台、テラゾーの床、トラバーチンの床) の写真
1