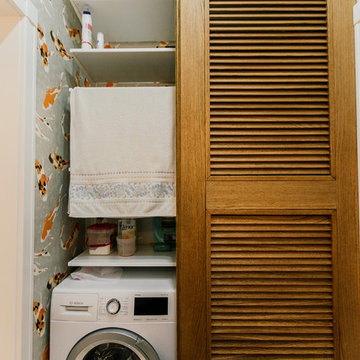ベージュの浴室・バスルーム (珪岩の洗面台、木製洗面台、セメントタイルの床、テラゾーの床) の写真
絞り込み:
資材コスト
並び替え:今日の人気順
写真 1〜20 枚目(全 279 枚)

High Res Media
フェニックスにある高級な中くらいなラスティックスタイルのおしゃれなバスルーム (浴槽なし) (ヴィンテージ仕上げキャビネット、分離型トイレ、モノトーンのタイル、セメントタイル、白い壁、セメントタイルの床、ベッセル式洗面器、木製洗面台、オープンシェルフ) の写真
フェニックスにある高級な中くらいなラスティックスタイルのおしゃれなバスルーム (浴槽なし) (ヴィンテージ仕上げキャビネット、分離型トイレ、モノトーンのタイル、セメントタイル、白い壁、セメントタイルの床、ベッセル式洗面器、木製洗面台、オープンシェルフ) の写真

A node to mid-century modern style which can be very chic and trendy, as this style is heating up in many renovation projects. This bathroom remodel has elements that tend towards this leading trend. We love designing your spaces and putting a distinctive style for each client. Must see the before photos and layout of the space. Custom teak vanity cabinet

Nos clients ont fait l'acquisition de ce 135 m² afin d'y loger leur future famille. Le couple avait une certaine vision de leur intérieur idéal : de grands espaces de vie et de nombreux rangements.
Nos équipes ont donc traduit cette vision physiquement. Ainsi, l'appartement s'ouvre sur une entrée intemporelle où se dresse un meuble Ikea et une niche boisée. Éléments parfaits pour habiller le couloir et y ranger des éléments sans l'encombrer d'éléments extérieurs.
Les pièces de vie baignent dans la lumière. Au fond, il y a la cuisine, située à la place d'une ancienne chambre. Elle détonne de par sa singularité : un look contemporain avec ses façades grises et ses finitions en laiton sur fond de papier au style anglais.
Les rangements de la cuisine s'invitent jusqu'au premier salon comme un trait d'union parfait entre les 2 pièces.
Derrière une verrière coulissante, on trouve le 2e salon, lieu de détente ultime avec sa bibliothèque-meuble télé conçue sur-mesure par nos équipes.
Enfin, les SDB sont un exemple de notre savoir-faire ! Il y a celle destinée aux enfants : spacieuse, chaleureuse avec sa baignoire ovale. Et celle des parents : compacte et aux traits plus masculins avec ses touches de noir.
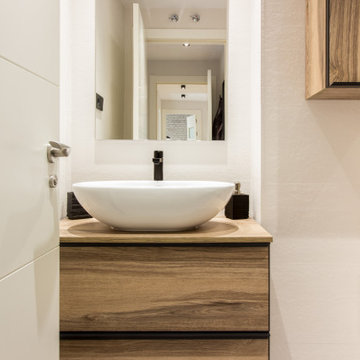
El baño en suite de la habitación fue uno de los espacios top de la vivienda. Conseguimos que fuese un oasis de materiales de lujo, una ducha de infarto y un estilo industrial lleno de maderas y elementos negros como en toda la casa. Se realizó una ducha integrada en el propio suelo con un frente de porcelánico imitación madera que destaca sobre el blanco y gris del resto de los acabados. Materiales de Porcelanosa y complementos baño.
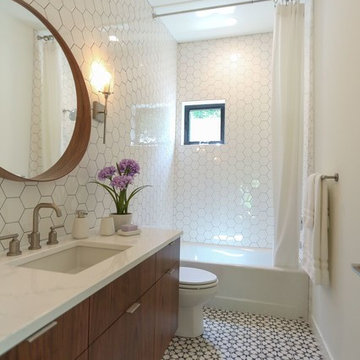
Jkath Design Build + Reinvent
ミネアポリスにある中くらいなカントリー風のおしゃれな浴室 (セメントタイルの床、フラットパネル扉のキャビネット、濃色木目調キャビネット、アルコーブ型浴槽、シャワー付き浴槽 、分離型トイレ、白いタイル、磁器タイル、白い壁、アンダーカウンター洗面器、珪岩の洗面台、マルチカラーの床、シャワーカーテン) の写真
ミネアポリスにある中くらいなカントリー風のおしゃれな浴室 (セメントタイルの床、フラットパネル扉のキャビネット、濃色木目調キャビネット、アルコーブ型浴槽、シャワー付き浴槽 、分離型トイレ、白いタイル、磁器タイル、白い壁、アンダーカウンター洗面器、珪岩の洗面台、マルチカラーの床、シャワーカーテン) の写真

This master suite was created. One of the bedrooms adjacent to the master was transformed into a large master bathroom and a spacious walk-in closet. The room was designed so that the fireplace is flanked by 2 teak barn doors. The design is modern but the attention to detail and spare design is a perfect compliment to the craftsman style of the house.
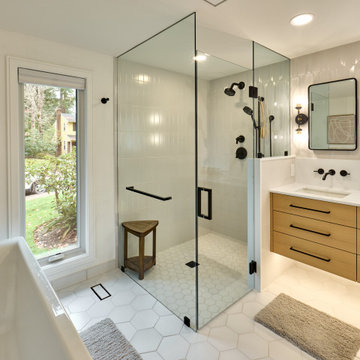
Master suite bathroom featuring white oak custom cabinetry, linen storage, and a pull-out laundry hamper. Glass hinged shower casing, white hex tile flooring transition to wood flooring into master bedroom. White quartz countertop, black fixtures, and a large free-standing soaking tub.

Bathroom with oak vanity and nice walk-in shower.
ミルウォーキーにある低価格の小さなトランジショナルスタイルのおしゃれなバスルーム (浴槽なし) (家具調キャビネット、茶色いキャビネット、コーナー設置型シャワー、分離型トイレ、白いタイル、磁器タイル、グレーの壁、セメントタイルの床、ベッセル式洗面器、木製洗面台、グレーの床、開き戸のシャワー、ブラウンの洗面カウンター、洗面台1つ、独立型洗面台) の写真
ミルウォーキーにある低価格の小さなトランジショナルスタイルのおしゃれなバスルーム (浴槽なし) (家具調キャビネット、茶色いキャビネット、コーナー設置型シャワー、分離型トイレ、白いタイル、磁器タイル、グレーの壁、セメントタイルの床、ベッセル式洗面器、木製洗面台、グレーの床、開き戸のシャワー、ブラウンの洗面カウンター、洗面台1つ、独立型洗面台) の写真
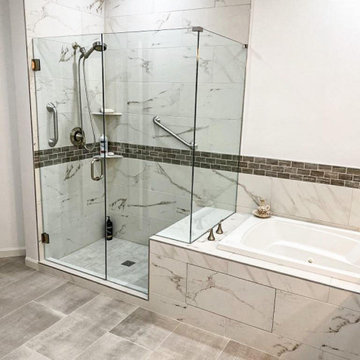
Excited to share with you a new bathroom project we’ve completed for a client in Kirkland featuring brand new shower glass, Carrara marble wall, patterned tile floor, new bathroom fixtures, new tub, and vanity. This is definitely a trend continuing into 2020, an emphasis on minimalism yet sophisticated design.

Small bathroom spaces without windows can present a design challenge. Our solution included selecting a beautiful aspen tree wall mural that makes it feel as if you are looking out a window. To keep things light and airy we created a custom natural cedar floating vanity, gold fixtures, and a light green tiled feature wall in the shower.
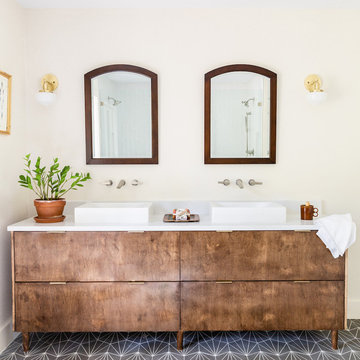
Photography: Jen Burner Photography
ダラスにある高級な広いトランジショナルスタイルのおしゃれなマスターバスルーム (白い壁、セメントタイルの床、ベッセル式洗面器、珪岩の洗面台、グレーの床、白い洗面カウンター、濃色木目調キャビネット、フラットパネル扉のキャビネット) の写真
ダラスにある高級な広いトランジショナルスタイルのおしゃれなマスターバスルーム (白い壁、セメントタイルの床、ベッセル式洗面器、珪岩の洗面台、グレーの床、白い洗面カウンター、濃色木目調キャビネット、フラットパネル扉のキャビネット) の写真
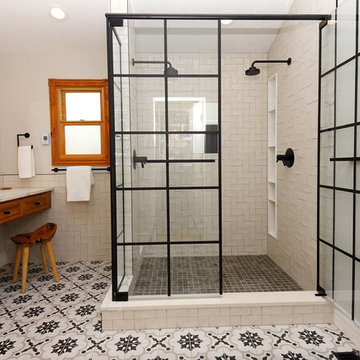
Haley Hendrickson Photography
デンバーにある広いエクレクティックスタイルのおしゃれなマスターバスルーム (レイズドパネル扉のキャビネット、濃色木目調キャビネット、ダブルシャワー、白いタイル、磁器タイル、白い壁、セメントタイルの床、アンダーカウンター洗面器、珪岩の洗面台、マルチカラーの床、開き戸のシャワー) の写真
デンバーにある広いエクレクティックスタイルのおしゃれなマスターバスルーム (レイズドパネル扉のキャビネット、濃色木目調キャビネット、ダブルシャワー、白いタイル、磁器タイル、白い壁、セメントタイルの床、アンダーカウンター洗面器、珪岩の洗面台、マルチカラーの床、開き戸のシャワー) の写真
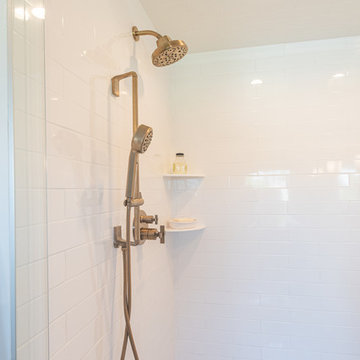
After renovating their neutrally styled master bath Gardner/Fox helped their clients create this farmhouse-inspired master bathroom, with subtle modern undertones. The original room was dominated by a seldom-used soaking tub and shower stall. Now, the master bathroom includes a glass-enclosed shower, custom walnut double vanity, make-up vanity, linen storage, and a private toilet room.

Chris Snook
ロンドンにある低価格の小さなコンテンポラリースタイルのおしゃれな子供用バスルーム (フラットパネル扉のキャビネット、白いキャビネット、ドロップイン型浴槽、バリアフリー、壁掛け式トイレ、ベージュのタイル、セメントタイル、ベージュの壁、セメントタイルの床、コンソール型シンク、珪岩の洗面台、ベージュの床、開き戸のシャワー) の写真
ロンドンにある低価格の小さなコンテンポラリースタイルのおしゃれな子供用バスルーム (フラットパネル扉のキャビネット、白いキャビネット、ドロップイン型浴槽、バリアフリー、壁掛け式トイレ、ベージュのタイル、セメントタイル、ベージュの壁、セメントタイルの床、コンソール型シンク、珪岩の洗面台、ベージュの床、開き戸のシャワー) の写真
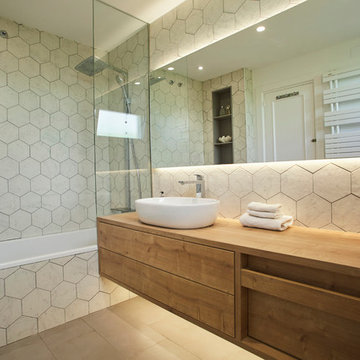
Noemi de la Peña
バルセロナにあるコンテンポラリースタイルのおしゃれなマスターバスルーム (ドロップイン型浴槽、白いタイル、セラミックタイル、白い壁、木製洗面台、ベッセル式洗面器、中間色木目調キャビネット、シャワー付き浴槽 、セメントタイルの床、ベージュの床、オープンシャワー、ブラウンの洗面カウンター、フラットパネル扉のキャビネット) の写真
バルセロナにあるコンテンポラリースタイルのおしゃれなマスターバスルーム (ドロップイン型浴槽、白いタイル、セラミックタイル、白い壁、木製洗面台、ベッセル式洗面器、中間色木目調キャビネット、シャワー付き浴槽 、セメントタイルの床、ベージュの床、オープンシャワー、ブラウンの洗面カウンター、フラットパネル扉のキャビネット) の写真
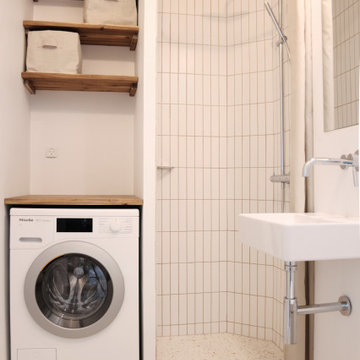
Full renovation of an apartment in Amager.
コペンハーゲンにあるお手頃価格の広い北欧スタイルのおしゃれなマスターバスルーム (壁掛け式トイレ、白いタイル、セラミックタイル、白い壁、テラゾーの床、壁付け型シンク、木製洗面台、白い床、シャワーカーテン、洗濯室、洗面台1つ、フローティング洗面台) の写真
コペンハーゲンにあるお手頃価格の広い北欧スタイルのおしゃれなマスターバスルーム (壁掛け式トイレ、白いタイル、セラミックタイル、白い壁、テラゾーの床、壁付け型シンク、木製洗面台、白い床、シャワーカーテン、洗濯室、洗面台1つ、フローティング洗面台) の写真
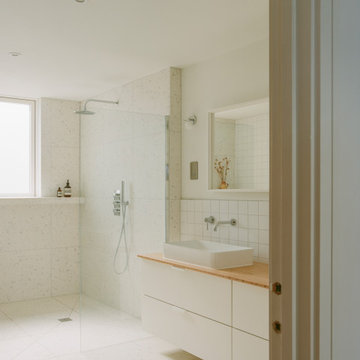
コーンウォールにある高級な広いビーチスタイルのおしゃれなマスターバスルーム (オープンシェルフ、白いキャビネット、置き型浴槽、洗い場付きシャワー、壁掛け式トイレ、白いタイル、セラミックタイル、白い壁、テラゾーの床、横長型シンク、木製洗面台、白い床、オープンシャワー、洗面台2つ、造り付け洗面台) の写真
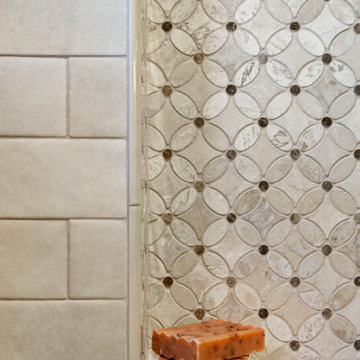
Primary Bathroom
他の地域にあるラグジュアリーな広いシャビーシック調のおしゃれなマスターバスルーム (レイズドパネル扉のキャビネット、白いキャビネット、置き型浴槽、ダブルシャワー、分離型トイレ、白いタイル、セラミックタイル、白い壁、セメントタイルの床、オーバーカウンターシンク、珪岩の洗面台、白い床、開き戸のシャワー、白い洗面カウンター、シャワーベンチ、洗面台2つ、造り付け洗面台、三角天井) の写真
他の地域にあるラグジュアリーな広いシャビーシック調のおしゃれなマスターバスルーム (レイズドパネル扉のキャビネット、白いキャビネット、置き型浴槽、ダブルシャワー、分離型トイレ、白いタイル、セラミックタイル、白い壁、セメントタイルの床、オーバーカウンターシンク、珪岩の洗面台、白い床、開き戸のシャワー、白い洗面カウンター、シャワーベンチ、洗面台2つ、造り付け洗面台、三角天井) の写真
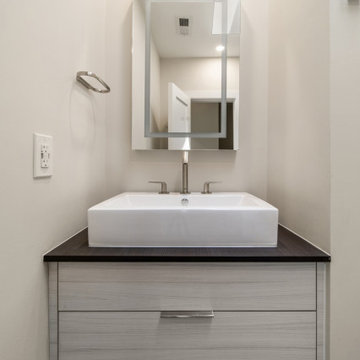
Custom Bathroom Design with steam shower
ワシントンD.C.にある高級な小さなモダンスタイルのおしゃれな子供用バスルーム (フラットパネル扉のキャビネット、アルコーブ型シャワー、分離型トイレ、セメントタイル、セメントタイルの床、ベッセル式洗面器、珪岩の洗面台、開き戸のシャワー、シャワーベンチ、洗面台1つ、造り付け洗面台) の写真
ワシントンD.C.にある高級な小さなモダンスタイルのおしゃれな子供用バスルーム (フラットパネル扉のキャビネット、アルコーブ型シャワー、分離型トイレ、セメントタイル、セメントタイルの床、ベッセル式洗面器、珪岩の洗面台、開き戸のシャワー、シャワーベンチ、洗面台1つ、造り付け洗面台) の写真
ベージュの浴室・バスルーム (珪岩の洗面台、木製洗面台、セメントタイルの床、テラゾーの床) の写真
1
