ラグジュアリーな浴室・バスルーム (珪岩の洗面台、木製洗面台、落し込みパネル扉のキャビネット) の写真
絞り込み:
資材コスト
並び替え:今日の人気順
写真 81〜100 枚目(全 550 枚)
1/5
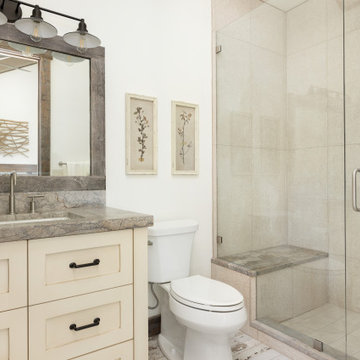
ソルトレイクシティにあるラグジュアリーな中くらいなラスティックスタイルのおしゃれな子供用バスルーム (落し込みパネル扉のキャビネット、ベージュのキャビネット、アルコーブ型シャワー、分離型トイレ、ベージュのタイル、ライムストーンタイル、白い壁、木目調タイルの床、アンダーカウンター洗面器、珪岩の洗面台、白い床、開き戸のシャワー、ブラウンの洗面カウンター、シャワーベンチ、洗面台1つ、造り付け洗面台) の写真
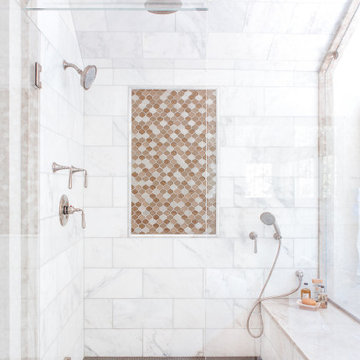
ボストンにあるラグジュアリーな広いトラディショナルスタイルのおしゃれなマスターバスルーム (落し込みパネル扉のキャビネット、ヴィンテージ仕上げキャビネット、置き型浴槽、ダブルシャワー、一体型トイレ 、マルチカラーのタイル、大理石タイル、マルチカラーの壁、大理石の床、アンダーカウンター洗面器、珪岩の洗面台、マルチカラーの床、開き戸のシャワー、マルチカラーの洗面カウンター、トイレ室、洗面台2つ、造り付け洗面台、三角天井、壁紙) の写真
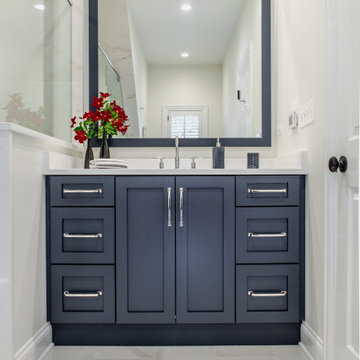
We tore out the shower and made walk in shower - bathtub combination. Custom vanity with quartz top. Shower has pebble stone floor, large plank tile on walls & floor. White quartz counter top. Custom mirror was made and painted to match vanity. Large masculine handles were the finishing touch.
Photography: Studio West
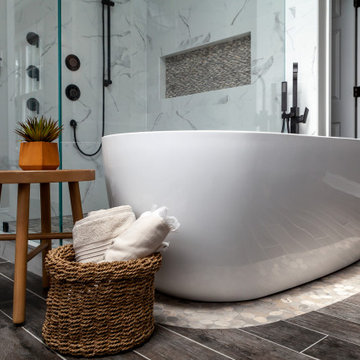
フィラデルフィアにあるラグジュアリーな広いモダンスタイルのおしゃれなマスターバスルーム (落し込みパネル扉のキャビネット、グレーのキャビネット、置き型浴槽、コーナー設置型シャワー、分離型トイレ、グレーの壁、磁器タイルの床、アンダーカウンター洗面器、珪岩の洗面台、グレーの床、開き戸のシャワー、白い洗面カウンター、シャワーベンチ、洗面台2つ、造り付け洗面台、三角天井) の写真

Mike Small Photography
フェニックスにあるラグジュアリーな中くらいなコンテンポラリースタイルのおしゃれな子供用バスルーム (アンダーカウンター洗面器、落し込みパネル扉のキャビネット、グレーのキャビネット、珪岩の洗面台、ドロップイン型浴槽、シャワー付き浴槽 、グレーのタイル、セラミックタイル、グレーの壁、テラコッタタイルの床、一体型トイレ 、茶色い床、シャワーカーテン) の写真
フェニックスにあるラグジュアリーな中くらいなコンテンポラリースタイルのおしゃれな子供用バスルーム (アンダーカウンター洗面器、落し込みパネル扉のキャビネット、グレーのキャビネット、珪岩の洗面台、ドロップイン型浴槽、シャワー付き浴槽 、グレーのタイル、セラミックタイル、グレーの壁、テラコッタタイルの床、一体型トイレ 、茶色い床、シャワーカーテン) の写真
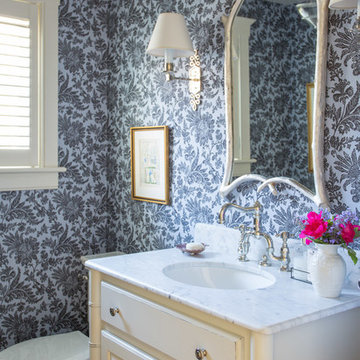
Published in the NORTHSHORE HOME MAGAZINE Fall 2015 issue, this home was dubbed 'Manchester Marvel'.
Before its renovation, the home consisted of a street front cottage built in the 1820’s, with a wing added onto the back at a later point. The home owners required a family friendly space to accommodate a large extended family, but they also wished to retain the original character of the home.
The design solution was to turn the rectangular footprint into an L shape. The kitchen and the formal entertaining rooms run along the vertical wing of the home. Within the central hub of the home is a large family room that opens to the kitchen and the back of the patio. Located in the horizontal plane are the solarium, mudroom and garage.
Client Quote
"He (John Olson of OLSON LEWIS + Architects) did an amazing job. He asked us about our goals and actually walked through our former house with us to see what we did and did not like about it. He also worked really hard to give us the same level of detail we had in our last home."
“Manchester Marvel” clients.
Photo Credits:
Eric Roth
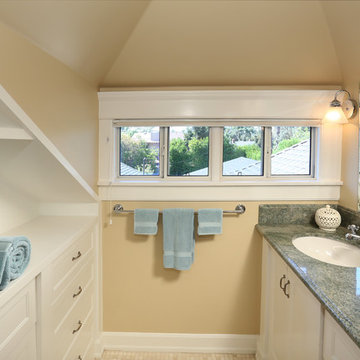
ロサンゼルスにあるラグジュアリーな広いトラディショナルスタイルのおしゃれなバスルーム (浴槽なし) (落し込みパネル扉のキャビネット、緑のキャビネット、珪岩の洗面台、モザイクタイル、無垢フローリング) の写真
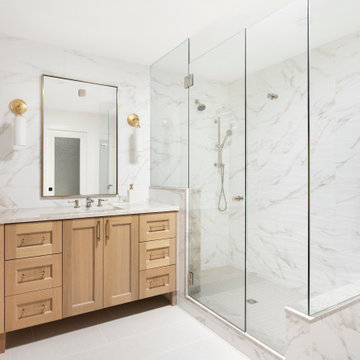
APD was hired to update the kitchen, living room, primary bathroom and bedroom, and laundry room in this suburban townhome. The design brought an aesthetic that incorporated a fresh updated and current take on traditional while remaining timeless and classic. The kitchen layout moved cooking to the exterior wall providing a beautiful range and hood moment. Removing an existing peninsula and re-orienting the island orientation provided a functional floorplan while adding extra storage in the same square footage. A specific design request from the client was bar cabinetry integrated into the stair railing, and we could not be more thrilled with how it came together!
The primary bathroom experienced a major overhaul by relocating both the shower and double vanities and removing an un-used soaker tub. The design added linen storage and seated beauty vanity while expanding the shower to a luxurious size. Dimensional tile at the shower accent wall relates to the dimensional tile at the kitchen backsplash without matching the two spaces to each other while tones of cream, taupe, and warm woods with touches of gray are a cohesive thread throughout.

Modern Farmhouse bright and airy, large master bathroom. Marble flooring, tile work, and quartz countertops with shiplap accents and a free-standing bath.
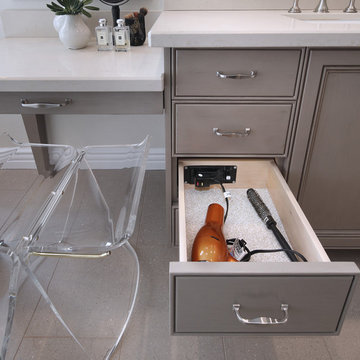
Jeri Koegel
オレンジカウンティにあるラグジュアリーな中くらいなトランジショナルスタイルのおしゃれなマスターバスルーム (落し込みパネル扉のキャビネット、ヴィンテージ仕上げキャビネット、置き型浴槽、オープン型シャワー、分離型トイレ、ベージュのタイル、磁器タイル、ベージュの壁、磁器タイルの床、アンダーカウンター洗面器、珪岩の洗面台、ベージュの床、オープンシャワー) の写真
オレンジカウンティにあるラグジュアリーな中くらいなトランジショナルスタイルのおしゃれなマスターバスルーム (落し込みパネル扉のキャビネット、ヴィンテージ仕上げキャビネット、置き型浴槽、オープン型シャワー、分離型トイレ、ベージュのタイル、磁器タイル、ベージュの壁、磁器タイルの床、アンダーカウンター洗面器、珪岩の洗面台、ベージュの床、オープンシャワー) の写真
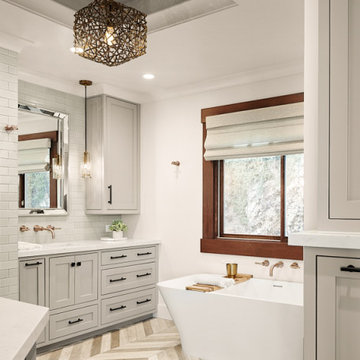
サンフランシスコにあるラグジュアリーな中くらいなトランジショナルスタイルのおしゃれなマスターバスルーム (落し込みパネル扉のキャビネット、グレーのキャビネット、置き型浴槽、コーナー設置型シャワー、一体型トイレ 、白いタイル、サブウェイタイル、グレーの壁、無垢フローリング、アンダーカウンター洗面器、珪岩の洗面台、ベージュの床、開き戸のシャワー、白い洗面カウンター) の写真
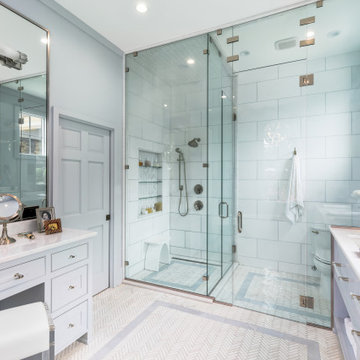
ニューオリンズにあるラグジュアリーな広いおしゃれなマスターバスルーム (落し込みパネル扉のキャビネット、青いキャビネット、置き型浴槽、コーナー設置型シャワー、一体型トイレ 、青い壁、モザイクタイル、アンダーカウンター洗面器、珪岩の洗面台、白い床、開き戸のシャワー、白い洗面カウンター、ニッチ、洗面台2つ、造り付け洗面台) の写真
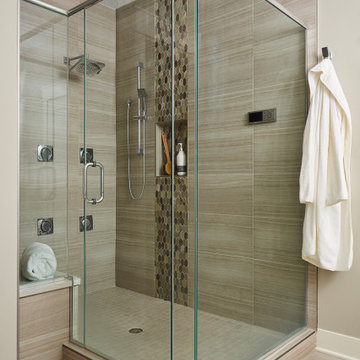
Master show with jets, detailed niche
ミネアポリスにあるラグジュアリーな広いトラディショナルスタイルのおしゃれなマスターバスルーム (落し込みパネル扉のキャビネット、白いキャビネット、置き型浴槽、コーナー設置型シャワー、ビデ、グレーのタイル、セラミックタイル、グレーの壁、セラミックタイルの床、アンダーカウンター洗面器、珪岩の洗面台、グレーの床、開き戸のシャワー、グレーの洗面カウンター) の写真
ミネアポリスにあるラグジュアリーな広いトラディショナルスタイルのおしゃれなマスターバスルーム (落し込みパネル扉のキャビネット、白いキャビネット、置き型浴槽、コーナー設置型シャワー、ビデ、グレーのタイル、セラミックタイル、グレーの壁、セラミックタイルの床、アンダーカウンター洗面器、珪岩の洗面台、グレーの床、開き戸のシャワー、グレーの洗面カウンター) の写真
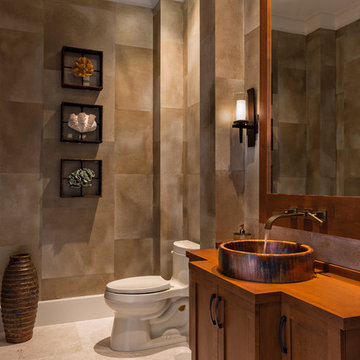
Contemporary Style
Architectural Photography - Ron Rosenzweig
マイアミにあるラグジュアリーな広いコンテンポラリースタイルのおしゃれな子供用バスルーム (落し込みパネル扉のキャビネット、中間色木目調キャビネット、一体型トイレ 、白いタイル、石タイル、ベージュの壁、大理石の床、ベッセル式洗面器、木製洗面台) の写真
マイアミにあるラグジュアリーな広いコンテンポラリースタイルのおしゃれな子供用バスルーム (落し込みパネル扉のキャビネット、中間色木目調キャビネット、一体型トイレ 、白いタイル、石タイル、ベージュの壁、大理石の床、ベッセル式洗面器、木製洗面台) の写真
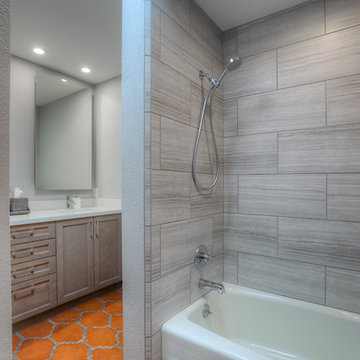
Mike Small Photography
フェニックスにあるラグジュアリーな中くらいなコンテンポラリースタイルのおしゃれな浴室 (アンダーカウンター洗面器、落し込みパネル扉のキャビネット、グレーのキャビネット、珪岩の洗面台、ドロップイン型浴槽、グレーのタイル、セラミックタイル、グレーの壁、テラコッタタイルの床、シャワー付き浴槽 、一体型トイレ 、茶色い床、シャワーカーテン) の写真
フェニックスにあるラグジュアリーな中くらいなコンテンポラリースタイルのおしゃれな浴室 (アンダーカウンター洗面器、落し込みパネル扉のキャビネット、グレーのキャビネット、珪岩の洗面台、ドロップイン型浴槽、グレーのタイル、セラミックタイル、グレーの壁、テラコッタタイルの床、シャワー付き浴槽 、一体型トイレ 、茶色い床、シャワーカーテン) の写真
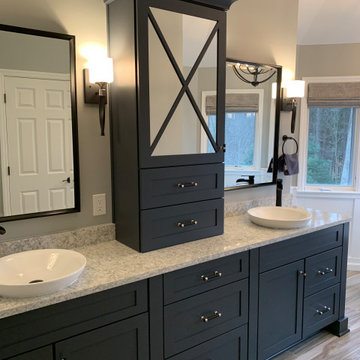
In this master bath remodel, we removed the standard builder grade jetted tub and tub deck to allow for a more open concept. We provided a large single person soaking tub with new wainscot below the panoramic windows and removed the traditional window grills to allow for a clear line of sight to the outside. Roman blinds can be lowered for more privacy. A beautiful chrome and black drum chandelier is placed over the soaking tub and co-exists wonderfully with the other fixtures in the room. The combination of chrome and black on the fixtures adds a little glam to the simplified design.
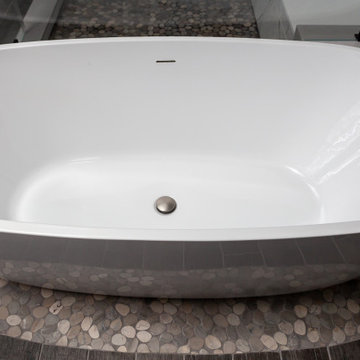
フィラデルフィアにあるラグジュアリーな広いモダンスタイルのおしゃれなマスターバスルーム (落し込みパネル扉のキャビネット、グレーのキャビネット、置き型浴槽、コーナー設置型シャワー、分離型トイレ、グレーの壁、磁器タイルの床、アンダーカウンター洗面器、珪岩の洗面台、グレーの床、開き戸のシャワー、白い洗面カウンター、シャワーベンチ、洗面台2つ、造り付け洗面台、三角天井) の写真
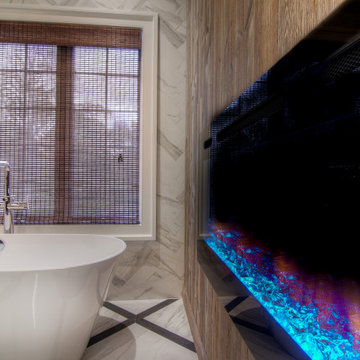
Complete master bathroom remodel with a steam shower, stand alone tub, double vanity, fireplace and vaulted coffer ceiling.
他の地域にあるラグジュアリーな広いモダンスタイルのおしゃれなマスターバスルーム (落し込みパネル扉のキャビネット、茶色いキャビネット、置き型浴槽、バリアフリー、一体型トイレ 、マルチカラーのタイル、磁器タイル、グレーの壁、磁器タイルの床、アンダーカウンター洗面器、マルチカラーの床、開き戸のシャワー、マルチカラーの洗面カウンター、シャワーベンチ、洗面台2つ、造り付け洗面台、格子天井、板張り壁、珪岩の洗面台) の写真
他の地域にあるラグジュアリーな広いモダンスタイルのおしゃれなマスターバスルーム (落し込みパネル扉のキャビネット、茶色いキャビネット、置き型浴槽、バリアフリー、一体型トイレ 、マルチカラーのタイル、磁器タイル、グレーの壁、磁器タイルの床、アンダーカウンター洗面器、マルチカラーの床、開き戸のシャワー、マルチカラーの洗面カウンター、シャワーベンチ、洗面台2つ、造り付け洗面台、格子天井、板張り壁、珪岩の洗面台) の写真
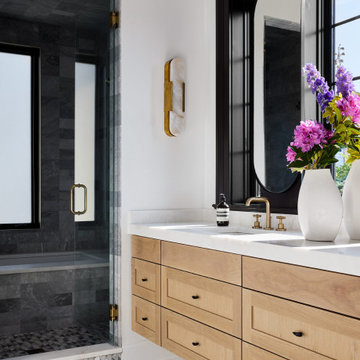
シカゴにあるラグジュアリーな広いコンテンポラリースタイルのおしゃれなマスターバスルーム (落し込みパネル扉のキャビネット、淡色木目調キャビネット、アンダーマウント型浴槽、洗い場付きシャワー、一体型トイレ 、グレーのタイル、大理石タイル、白い壁、大理石の床、アンダーカウンター洗面器、珪岩の洗面台、グレーの床、開き戸のシャワー、白い洗面カウンター、ニッチ、洗面台2つ、フローティング洗面台) の写真
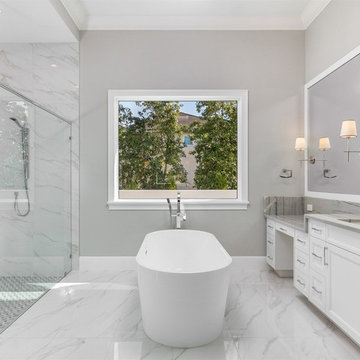
オーランドにあるラグジュアリーな広いトランジショナルスタイルのおしゃれなマスターバスルーム (落し込みパネル扉のキャビネット、白いキャビネット、置き型浴槽、アルコーブ型シャワー、分離型トイレ、白いタイル、大理石タイル、グレーの壁、大理石の床、アンダーカウンター洗面器、珪岩の洗面台、白い床、シャワーカーテン、グレーの洗面カウンター) の写真
ラグジュアリーな浴室・バスルーム (珪岩の洗面台、木製洗面台、落し込みパネル扉のキャビネット) の写真
5