ラグジュアリーな浴室・バスルーム (珪岩の洗面台、木製洗面台、落し込みパネル扉のキャビネット、セラミックタイル) の写真
絞り込み:
資材コスト
並び替え:今日の人気順
写真 1〜20 枚目(全 60 枚)
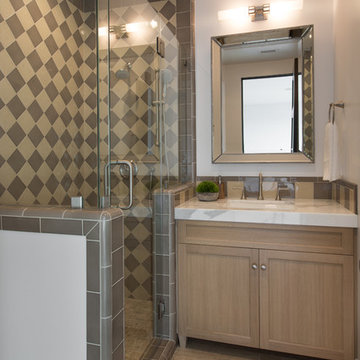
This secondary bath might encourage a lengthy guest visit. Photo Credit: Rod Foster
オレンジカウンティにあるラグジュアリーな小さなトランジショナルスタイルのおしゃれな子供用バスルーム (落し込みパネル扉のキャビネット、コーナー設置型シャワー、一体型トイレ 、グレーのタイル、セラミックタイル、白い壁、トラバーチンの床、アンダーカウンター洗面器、珪岩の洗面台) の写真
オレンジカウンティにあるラグジュアリーな小さなトランジショナルスタイルのおしゃれな子供用バスルーム (落し込みパネル扉のキャビネット、コーナー設置型シャワー、一体型トイレ 、グレーのタイル、セラミックタイル、白い壁、トラバーチンの床、アンダーカウンター洗面器、珪岩の洗面台) の写真

Lower level Jack and Jill bath
ミネアポリスにあるラグジュアリーな中くらいなトラディショナルスタイルのおしゃれな子供用バスルーム (落し込みパネル扉のキャビネット、白いキャビネット、アルコーブ型シャワー、分離型トイレ、グレーのタイル、セラミックタイル、グレーの壁、セラミックタイルの床、アンダーカウンター洗面器、珪岩の洗面台、マルチカラーの床、開き戸のシャワー、グレーの洗面カウンター) の写真
ミネアポリスにあるラグジュアリーな中くらいなトラディショナルスタイルのおしゃれな子供用バスルーム (落し込みパネル扉のキャビネット、白いキャビネット、アルコーブ型シャワー、分離型トイレ、グレーのタイル、セラミックタイル、グレーの壁、セラミックタイルの床、アンダーカウンター洗面器、珪岩の洗面台、マルチカラーの床、開き戸のシャワー、グレーの洗面カウンター) の写真
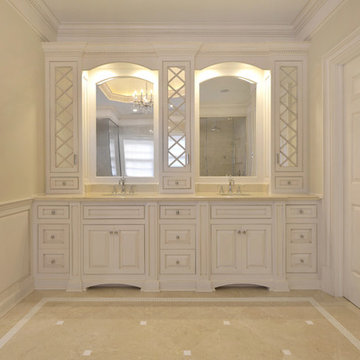
ニューヨークにあるラグジュアリーな広いトランジショナルスタイルのおしゃれなマスターバスルーム (落し込みパネル扉のキャビネット、白いキャビネット、アンダーマウント型浴槽、コーナー設置型シャワー、ベージュのタイル、セラミックタイル、ベージュの壁、磁器タイルの床、アンダーカウンター洗面器、ベージュの床、開き戸のシャワー、ベージュのカウンター、珪岩の洗面台) の写真
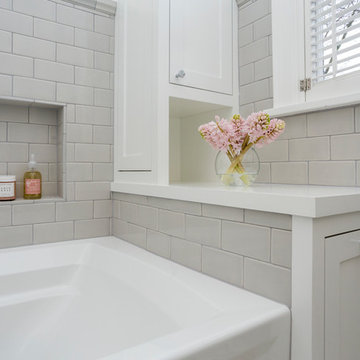
Built Photo
ポートランドにあるラグジュアリーな中くらいなモダンスタイルのおしゃれな浴室 (落し込みパネル扉のキャビネット、白いキャビネット、白いタイル、白い壁、セラミックタイルの床、マルチカラーの床、開き戸のシャワー、白い洗面カウンター、コーナー型浴槽、コーナー設置型シャワー、分離型トイレ、セラミックタイル、ペデスタルシンク、木製洗面台) の写真
ポートランドにあるラグジュアリーな中くらいなモダンスタイルのおしゃれな浴室 (落し込みパネル扉のキャビネット、白いキャビネット、白いタイル、白い壁、セラミックタイルの床、マルチカラーの床、開き戸のシャワー、白い洗面カウンター、コーナー型浴槽、コーナー設置型シャワー、分離型トイレ、セラミックタイル、ペデスタルシンク、木製洗面台) の写真

シアトルにあるラグジュアリーなラスティックスタイルのおしゃれなマスターバスルーム (濃色木目調キャビネット、コーナー設置型シャワー、セラミックタイル、セラミックタイルの床、珪岩の洗面台、茶色いタイル、開き戸のシャワー、落し込みパネル扉のキャビネット) の写真
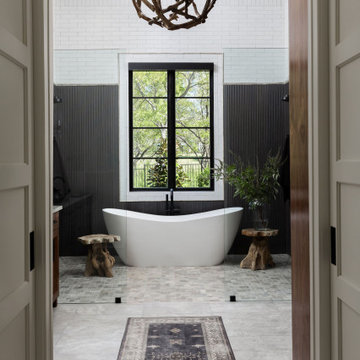
ダラスにあるラグジュアリーな広いトランジショナルスタイルのおしゃれなマスターバスルーム (落し込みパネル扉のキャビネット、濃色木目調キャビネット、置き型浴槽、洗い場付きシャワー、一体型トイレ 、マルチカラーのタイル、セラミックタイル、黄色い壁、磁器タイルの床、アンダーカウンター洗面器、珪岩の洗面台、グレーの床、オープンシャワー、グレーの洗面カウンター、トイレ室、洗面台1つ、独立型洗面台) の写真

Mike Small Photography
フェニックスにあるラグジュアリーな中くらいなコンテンポラリースタイルのおしゃれな子供用バスルーム (アンダーカウンター洗面器、落し込みパネル扉のキャビネット、グレーのキャビネット、珪岩の洗面台、ドロップイン型浴槽、シャワー付き浴槽 、グレーのタイル、セラミックタイル、グレーの壁、テラコッタタイルの床、一体型トイレ 、茶色い床、シャワーカーテン) の写真
フェニックスにあるラグジュアリーな中くらいなコンテンポラリースタイルのおしゃれな子供用バスルーム (アンダーカウンター洗面器、落し込みパネル扉のキャビネット、グレーのキャビネット、珪岩の洗面台、ドロップイン型浴槽、シャワー付き浴槽 、グレーのタイル、セラミックタイル、グレーの壁、テラコッタタイルの床、一体型トイレ 、茶色い床、シャワーカーテン) の写真
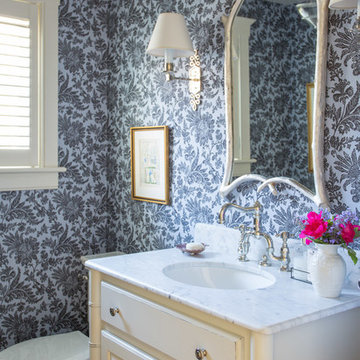
Published in the NORTHSHORE HOME MAGAZINE Fall 2015 issue, this home was dubbed 'Manchester Marvel'.
Before its renovation, the home consisted of a street front cottage built in the 1820’s, with a wing added onto the back at a later point. The home owners required a family friendly space to accommodate a large extended family, but they also wished to retain the original character of the home.
The design solution was to turn the rectangular footprint into an L shape. The kitchen and the formal entertaining rooms run along the vertical wing of the home. Within the central hub of the home is a large family room that opens to the kitchen and the back of the patio. Located in the horizontal plane are the solarium, mudroom and garage.
Client Quote
"He (John Olson of OLSON LEWIS + Architects) did an amazing job. He asked us about our goals and actually walked through our former house with us to see what we did and did not like about it. He also worked really hard to give us the same level of detail we had in our last home."
“Manchester Marvel” clients.
Photo Credits:
Eric Roth
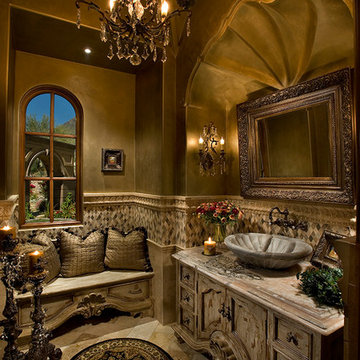
This Italian Villa guest bathroom features a custom freestanding vanity with distressed wooden cabinets and a vessel sink. A sitting bench lays next to the vanity while a chandelier hangs from the center of the ceiling.
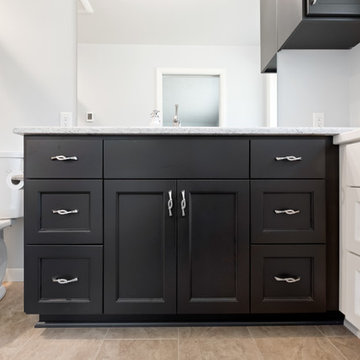
This master bathroom was completely renovated with custom cabinets, custom tile shower from floor to ceiling, new sink and faucet, and all new fixtures. The contrasting black and white cabinets are very unique and add a lot of personality to this space!
Amy Dill Photography
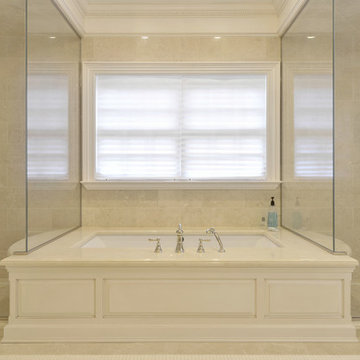
ニューヨークにあるラグジュアリーな広いトランジショナルスタイルのおしゃれなマスターバスルーム (落し込みパネル扉のキャビネット、白いキャビネット、アンダーマウント型浴槽、コーナー設置型シャワー、ベージュのタイル、セラミックタイル、ベージュの壁、磁器タイルの床、アンダーカウンター洗面器、ベージュの床、開き戸のシャワー、ベージュのカウンター、珪岩の洗面台) の写真
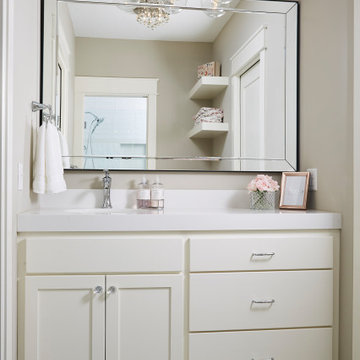
Lower level Jack and Jill bath
ミネアポリスにあるラグジュアリーな中くらいなトラディショナルスタイルのおしゃれな子供用バスルーム (落し込みパネル扉のキャビネット、白いキャビネット、アルコーブ型シャワー、分離型トイレ、グレーのタイル、セラミックタイル、グレーの壁、磁器タイルの床、アンダーカウンター洗面器、珪岩の洗面台、マルチカラーの床、開き戸のシャワー、白い洗面カウンター) の写真
ミネアポリスにあるラグジュアリーな中くらいなトラディショナルスタイルのおしゃれな子供用バスルーム (落し込みパネル扉のキャビネット、白いキャビネット、アルコーブ型シャワー、分離型トイレ、グレーのタイル、セラミックタイル、グレーの壁、磁器タイルの床、アンダーカウンター洗面器、珪岩の洗面台、マルチカラーの床、開き戸のシャワー、白い洗面カウンター) の写真
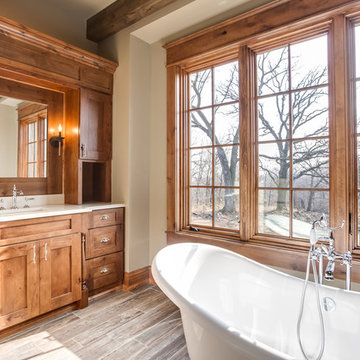
Tim Abramowitz
他の地域にあるラグジュアリーな広いラスティックスタイルのおしゃれなマスターバスルーム (アンダーカウンター洗面器、落し込みパネル扉のキャビネット、中間色木目調キャビネット、珪岩の洗面台、置き型浴槽、オープン型シャワー、分離型トイレ、マルチカラーのタイル、セラミックタイル、ベージュの壁、セラミックタイルの床) の写真
他の地域にあるラグジュアリーな広いラスティックスタイルのおしゃれなマスターバスルーム (アンダーカウンター洗面器、落し込みパネル扉のキャビネット、中間色木目調キャビネット、珪岩の洗面台、置き型浴槽、オープン型シャワー、分離型トイレ、マルチカラーのタイル、セラミックタイル、ベージュの壁、セラミックタイルの床) の写真
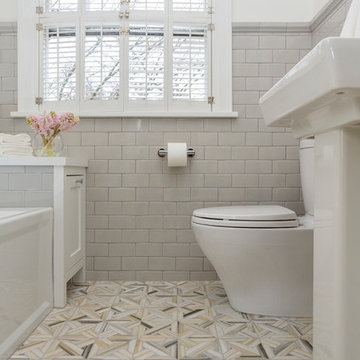
Built Photo
ポートランドにあるラグジュアリーな中くらいなモダンスタイルのおしゃれな浴室 (落し込みパネル扉のキャビネット、白いキャビネット、白いタイル、白い壁、セラミックタイルの床、マルチカラーの床、開き戸のシャワー、白い洗面カウンター、コーナー型浴槽、アルコーブ型シャワー、セラミックタイル、ペデスタルシンク、木製洗面台、分離型トイレ) の写真
ポートランドにあるラグジュアリーな中くらいなモダンスタイルのおしゃれな浴室 (落し込みパネル扉のキャビネット、白いキャビネット、白いタイル、白い壁、セラミックタイルの床、マルチカラーの床、開き戸のシャワー、白い洗面カウンター、コーナー型浴槽、アルコーブ型シャワー、セラミックタイル、ペデスタルシンク、木製洗面台、分離型トイレ) の写真
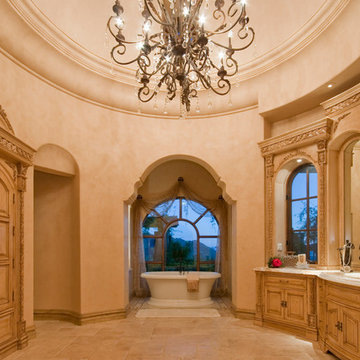
This Italian Villa master bathroom features light wood cabinets and mirror framing details. A freestanding tub sits near the window and a large chandelier hangs from the evaluated dome ceiling.
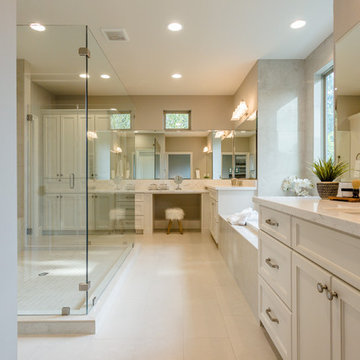
Gorgeously Built by Tommy Cashiola Construction Company in Bellaire, Houston, Texas. Designed by Purser Architectural, Inc.
ヒューストンにあるラグジュアリーな広いコンテンポラリースタイルのおしゃれなマスターバスルーム (落し込みパネル扉のキャビネット、白いキャビネット、ドロップイン型浴槽、バリアフリー、分離型トイレ、グレーのタイル、セラミックタイル、グレーの壁、セラミックタイルの床、アンダーカウンター洗面器、珪岩の洗面台、グレーの床、開き戸のシャワー、白い洗面カウンター) の写真
ヒューストンにあるラグジュアリーな広いコンテンポラリースタイルのおしゃれなマスターバスルーム (落し込みパネル扉のキャビネット、白いキャビネット、ドロップイン型浴槽、バリアフリー、分離型トイレ、グレーのタイル、セラミックタイル、グレーの壁、セラミックタイルの床、アンダーカウンター洗面器、珪岩の洗面台、グレーの床、開き戸のシャワー、白い洗面カウンター) の写真
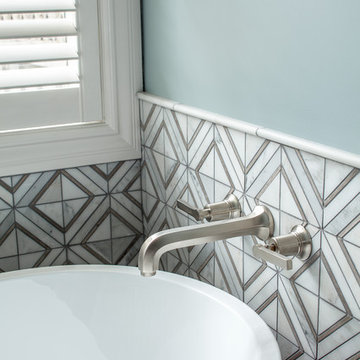
Located in the heart of Menlo Park, in one of the most prestigious neighborhoods, this residence is a true eye candy. The couple purchased this home and wanted to renovate before moving in. That is how they came to TBS. The idea was to create warm and cozy yet very specious and functional kitchen/dining and family room area, renovate and upgrade master bathroom with another powder room and finish with whole house repainting.
TBS designers were inspired with family’s way of spending time together and entertaining. Taking their vision and desires into consideration house was transformed the way homeowners have imagined it would be.
Bringing in high quality custom materials., tailoring every single corner to everyone we are sure this Menlo Park home will create many wonderful memories for family and friends.
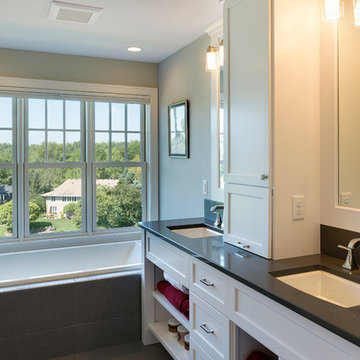
Builder: Carl M. Hansen Companies - Photo: Spacecrafting Photography
ミネアポリスにあるラグジュアリーな広いトラディショナルスタイルのおしゃれなマスターバスルーム (アンダーカウンター洗面器、落し込みパネル扉のキャビネット、白いキャビネット、珪岩の洗面台、アルコーブ型浴槽、コーナー設置型シャワー、白いタイル、セラミックタイル、グレーの壁、セラミックタイルの床) の写真
ミネアポリスにあるラグジュアリーな広いトラディショナルスタイルのおしゃれなマスターバスルーム (アンダーカウンター洗面器、落し込みパネル扉のキャビネット、白いキャビネット、珪岩の洗面台、アルコーブ型浴槽、コーナー設置型シャワー、白いタイル、セラミックタイル、グレーの壁、セラミックタイルの床) の写真
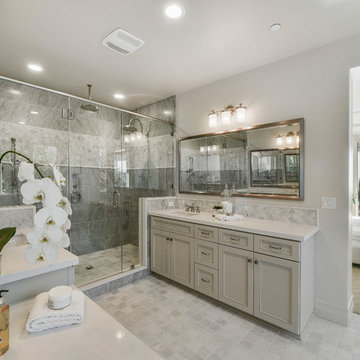
サンフランシスコにあるラグジュアリーな広い地中海スタイルのおしゃれなマスターバスルーム (落し込みパネル扉のキャビネット、グレーのキャビネット、置き型浴槽、ダブルシャワー、一体型トイレ 、グレーのタイル、セラミックタイル、グレーの壁、セラミックタイルの床、アンダーカウンター洗面器、珪岩の洗面台) の写真
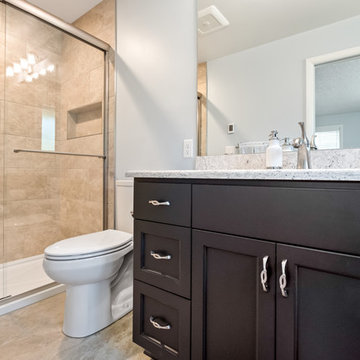
This master bathroom was completely renovated with custom cabinets, custom tile shower from floor to ceiling, new sink and faucet, and all new fixtures.
Amy Dill Photography
ラグジュアリーな浴室・バスルーム (珪岩の洗面台、木製洗面台、落し込みパネル扉のキャビネット、セラミックタイル) の写真
1