木目調の浴室・バスルーム (珪岩の洗面台、タイルの洗面台、グレーの壁、マルチカラーの壁) の写真
絞り込み:
資材コスト
並び替え:今日の人気順
写真 1〜20 枚目(全 30 枚)

Caitlyn Blaney
オタワにあるお手頃価格の小さなコンテンポラリースタイルのおしゃれな浴室 (アンダーカウンター洗面器、フラットパネル扉のキャビネット、白いキャビネット、珪岩の洗面台、アルコーブ型浴槽、シャワー付き浴槽 、一体型トイレ 、グレーのタイル、磁器タイル、グレーの壁、磁器タイルの床) の写真
オタワにあるお手頃価格の小さなコンテンポラリースタイルのおしゃれな浴室 (アンダーカウンター洗面器、フラットパネル扉のキャビネット、白いキャビネット、珪岩の洗面台、アルコーブ型浴槽、シャワー付き浴槽 、一体型トイレ 、グレーのタイル、磁器タイル、グレーの壁、磁器タイルの床) の写真

Core Remodel was contacted by the new owners of this single family home in Logan Square after they hired another general contractor to remodel their kitchen. Unfortunately, the original GC didn't finish the job and the owners were waiting over 6 months for work to commence - and expecting a newborn baby, living with their parents temporarily and needed a working and functional master bathroom to move back home.
Core Remodel was able to come in and make the necessary changes to get this job moving along and completed with very little to work with. The new plumbing and electrical had to be completely redone as there was lots of mechanical errors from the old GC. The existing space had no master bathroom on the second floor, so this was an addition - not a typical remodel.
The job was eventually completed and the owners were thrilled with the quality of work, timeliness and constant communication. This was one of our favorite jobs to see how happy the clients were after the job was completed. The owners are amazing and continue to give Core Remodel glowing reviews and referrals. Additionally, the owners had a very clear vision for what they wanted and we were able to complete the job while working with the owners!
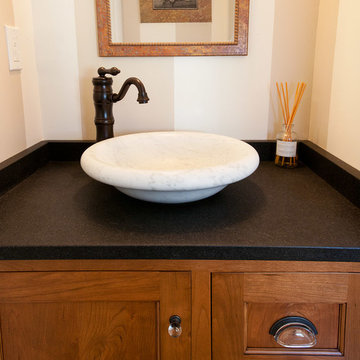
Photo by Jody Dole
This charming farmhouse sits atop a grassy hill overlooking a serene Connecticut River Estuary. The new design reformulated the first floor plan making it much more functional and visually exciting. It encompassed the reorganization of multiple spaces including the Mudroom, Kitchen, Dining Room, Family Room, Sun Room, Laundry, Bathroom, and Master Closet. The design also added, deleted, and relocated windows and French doors to greatly enhance exterior views, draw in more natural light, and seamlessly upgrade the articulation of exterior elevations. Improvements to the plumbing and mechanical systems were also made. The overall feeling is both sophisticated and yet very much down to earth.
John R. Schroeder, AIA is a professional design firm specializing in architecture, interiors, and planning. We have over 30 years experience with projects of all types, sizes, and levels of complexity. Because we love what we do, we approach our work with enthusiasm and dedication. We are committed to the highest level of design and service on each and every project. We engage our clients in positive and rewarding collaborations. We strive to exceed expectations through our attention to detail, our understanding of the “big picture”, and our ability to effectively manage a team of design professionals, industry representatives, and building contractors. We carefully analyze budgets and project objectives to assist clients with wise fund allocation.
We continually monitor and research advances in technology, materials, and construction methods, both sustainable and otherwise, to provide a responsible, well-suited, and cost effective product. Our design solutions are highly functional using both innovative and traditional approaches. Our aesthetic style is flexible and open, blending cues from client desires, building function, site context, and material properties, making each project unique, personalized, and enduring.
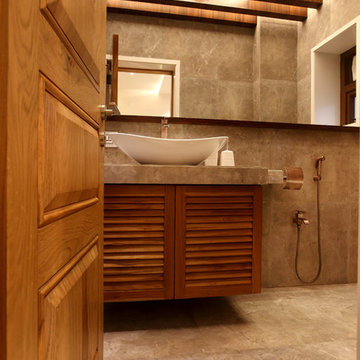
Bathroom makeover with grey stone finish tiles and wood accents
プネーにある中くらいなコンテンポラリースタイルのおしゃれなバスルーム (浴槽なし) (ルーバー扉のキャビネット、中間色木目調キャビネット、分離型トイレ、グレーのタイル、石タイル、グレーの壁、セラミックタイルの床、タイルの洗面台) の写真
プネーにある中くらいなコンテンポラリースタイルのおしゃれなバスルーム (浴槽なし) (ルーバー扉のキャビネット、中間色木目調キャビネット、分離型トイレ、グレーのタイル、石タイル、グレーの壁、セラミックタイルの床、タイルの洗面台) の写真

The Ascension - Super Ranch on Acreage in Ridgefield Washington by Cascade West Development Inc.
Another highlight of this home is the fortified retreat of the Master Suite and Bath. A built-in linear fireplace, custom 11ft coffered ceilings and 5 large windows allow the delicate interplay of light and form to surround the home-owner in their place of rest. With pristine beauty and copious functions the Master Bath is a worthy refuge for anyone in need of a moment of peace. The gentle curve of the 10ft high, barrel-vaulted ceiling frames perfectly the modern free-standing tub, which is set against a backdrop of three 6ft tall windows. The large personal sauna and immense tile shower offer even more options for relaxation and relief from the day.
Cascade West Facebook: https://goo.gl/MCD2U1
Cascade West Website: https://goo.gl/XHm7Un
These photos, like many of ours, were taken by the good people of ExposioHDR - Portland, Or
Exposio Facebook: https://goo.gl/SpSvyo
Exposio Website: https://goo.gl/Cbm8Ya
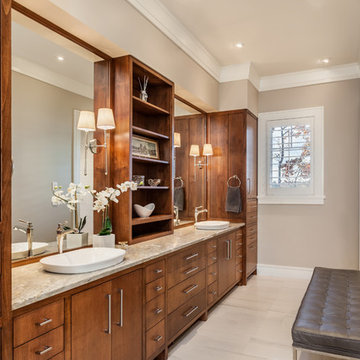
他の地域にあるラグジュアリーな広いモダンスタイルのおしゃれなマスターバスルーム (家具調キャビネット、中間色木目調キャビネット、アンダーマウント型浴槽、オープン型シャワー、一体型トイレ 、白いタイル、磁器タイル、磁器タイルの床、アンダーカウンター洗面器、珪岩の洗面台、茶色い床、オープンシャワー、グレーの壁) の写真
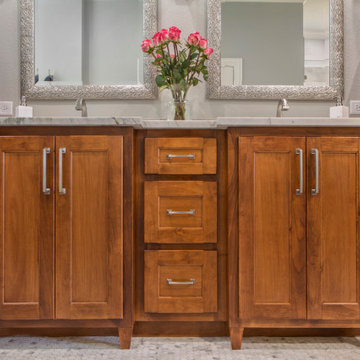
The gorgeous stain of the cabinets provides eye-catching contrast against the gray walls and Calcatta tile flooring. Satin nickel hardware compliments the color selection and ties the design together.
Final photos by www.impressia.net
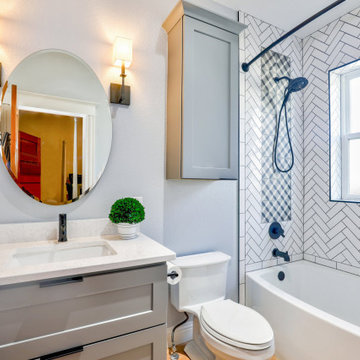
他の地域にあるお手頃価格の中くらいなシャビーシック調のおしゃれな浴室 (シェーカースタイル扉のキャビネット、グレーのキャビネット、ドロップイン型浴槽、シャワー付き浴槽 、白いタイル、グレーの壁、淡色無垢フローリング、アンダーカウンター洗面器、珪岩の洗面台、シャワーカーテン、白い洗面カウンター、洗面台1つ、独立型洗面台) の写真
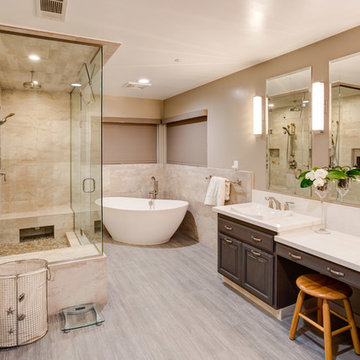
ロサンゼルスにある広いモダンスタイルのおしゃれなマスターバスルーム (レイズドパネル扉のキャビネット、濃色木目調キャビネット、置き型浴槽、ベージュのタイル、磁器タイル、グレーの壁、磁器タイルの床、オーバーカウンターシンク、珪岩の洗面台) の写真
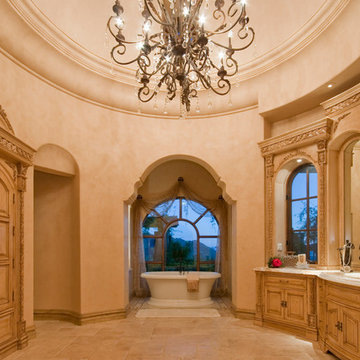
This Italian Villa master bathroom features light wood cabinets and mirror framing details. A freestanding tub sits near the window and a large chandelier hangs from the evaluated dome ceiling.
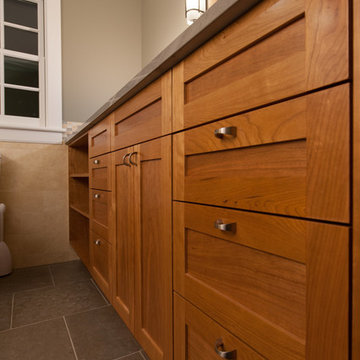
Cherry Vanity detail Photo by J.Gantz
バーリントンにある広いコンテンポラリースタイルのおしゃれなマスターバスルーム (シェーカースタイル扉のキャビネット、中間色木目調キャビネット、分離型トイレ、マルチカラーのタイル、セラミックタイル、グレーの壁、セラミックタイルの床、アンダーカウンター洗面器、珪岩の洗面台) の写真
バーリントンにある広いコンテンポラリースタイルのおしゃれなマスターバスルーム (シェーカースタイル扉のキャビネット、中間色木目調キャビネット、分離型トイレ、マルチカラーのタイル、セラミックタイル、グレーの壁、セラミックタイルの床、アンダーカウンター洗面器、珪岩の洗面台) の写真
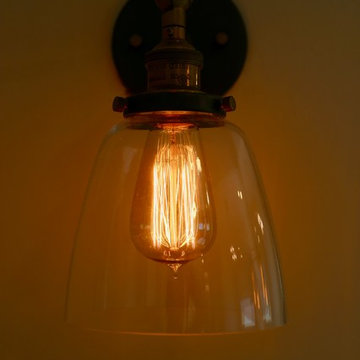
Decorative vintage light fixture for the master bathroom vanity.
サンフランシスコにある高級なトラディショナルスタイルのおしゃれなマスターバスルーム (家具調キャビネット、グレーのキャビネット、置き型浴槽、コーナー設置型シャワー、一体型トイレ 、グレーのタイル、大理石タイル、グレーの壁、磁器タイルの床、アンダーカウンター洗面器、珪岩の洗面台、グレーの床、開き戸のシャワー) の写真
サンフランシスコにある高級なトラディショナルスタイルのおしゃれなマスターバスルーム (家具調キャビネット、グレーのキャビネット、置き型浴槽、コーナー設置型シャワー、一体型トイレ 、グレーのタイル、大理石タイル、グレーの壁、磁器タイルの床、アンダーカウンター洗面器、珪岩の洗面台、グレーの床、開き戸のシャワー) の写真
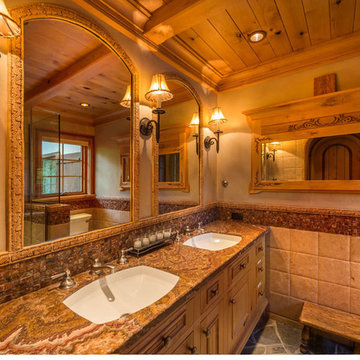
Vance Fox Photography
サクラメントにある中くらいなラスティックスタイルのおしゃれな浴室 (オーバーカウンターシンク、レイズドパネル扉のキャビネット、中間色木目調キャビネット、タイルの洗面台、ドロップイン型浴槽、マルチカラーのタイル、石タイル、マルチカラーの壁) の写真
サクラメントにある中くらいなラスティックスタイルのおしゃれな浴室 (オーバーカウンターシンク、レイズドパネル扉のキャビネット、中間色木目調キャビネット、タイルの洗面台、ドロップイン型浴槽、マルチカラーのタイル、石タイル、マルチカラーの壁) の写真
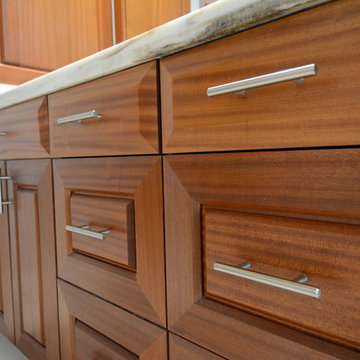
オレンジカウンティにある広いトランジショナルスタイルのおしゃれなマスターバスルーム (レイズドパネル扉のキャビネット、濃色木目調キャビネット、グレーの壁、大理石の床、アンダーカウンター洗面器、珪岩の洗面台、白い床、ドロップイン型浴槽、コーナー設置型シャワー、開き戸のシャワー、白い洗面カウンター) の写真
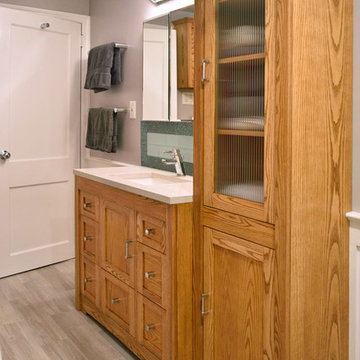
Bathroom footprint was expanded from 5’ X 8’ to 5’ X 12’, with all new fixtures, plumbing, electrical, floor, and walls.
ニューヨークにあるお手頃価格の小さなトランジショナルスタイルのおしゃれなマスターバスルーム (シェーカースタイル扉のキャビネット、淡色木目調キャビネット、アルコーブ型浴槽、アルコーブ型シャワー、一体型トイレ 、マルチカラーのタイル、ガラスタイル、グレーの壁、セラミックタイルの床、アンダーカウンター洗面器、珪岩の洗面台、グレーの床) の写真
ニューヨークにあるお手頃価格の小さなトランジショナルスタイルのおしゃれなマスターバスルーム (シェーカースタイル扉のキャビネット、淡色木目調キャビネット、アルコーブ型浴槽、アルコーブ型シャワー、一体型トイレ 、マルチカラーのタイル、ガラスタイル、グレーの壁、セラミックタイルの床、アンダーカウンター洗面器、珪岩の洗面台、グレーの床) の写真
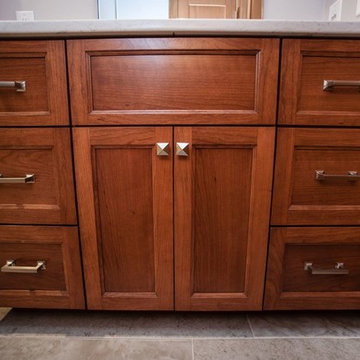
ミルウォーキーにある中くらいなコンテンポラリースタイルのおしゃれな浴室 (中間色木目調キャビネット、オープン型シャワー、一体型トイレ 、ベージュのタイル、セラミックタイル、グレーの壁、磁器タイルの床、アンダーカウンター洗面器、珪岩の洗面台、フラットパネル扉のキャビネット) の写真
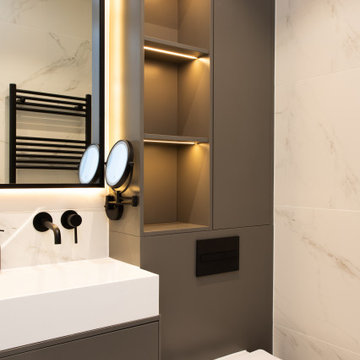
ロンドンにあるラグジュアリーな中くらいなモダンスタイルのおしゃれなマスターバスルーム (グレーのキャビネット、ドロップイン型浴槽、オープン型シャワー、壁掛け式トイレ、白いタイル、大理石タイル、グレーの壁、テラコッタタイルの床、オーバーカウンターシンク、珪岩の洗面台、白い床、オープンシャワー、ベージュのカウンター、シャワーベンチ、洗面台2つ、フローティング洗面台、折り上げ天井、板張り壁、グレーとクリーム色、フラットパネル扉のキャビネット) の写真
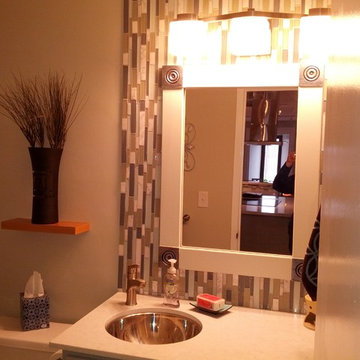
spacecrafting
ミネアポリスにあるお手頃価格の中くらいなトランジショナルスタイルのおしゃれなマスターバスルーム (アンダーカウンター洗面器、シェーカースタイル扉のキャビネット、グレーのキャビネット、珪岩の洗面台、オープン型シャワー、分離型トイレ、マルチカラーのタイル、ガラスタイル、グレーの壁、セラミックタイルの床) の写真
ミネアポリスにあるお手頃価格の中くらいなトランジショナルスタイルのおしゃれなマスターバスルーム (アンダーカウンター洗面器、シェーカースタイル扉のキャビネット、グレーのキャビネット、珪岩の洗面台、オープン型シャワー、分離型トイレ、マルチカラーのタイル、ガラスタイル、グレーの壁、セラミックタイルの床) の写真
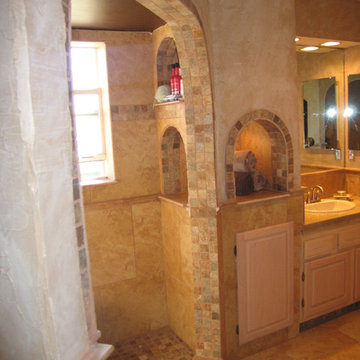
ジャクソンビルにある高級な中くらいなエクレクティックスタイルのおしゃれなマスターバスルーム (コーナー設置型シャワー、ベージュのタイル、磁器タイル、マルチカラーの壁、磁器タイルの床、アンダーカウンター洗面器、タイルの洗面台) の写真
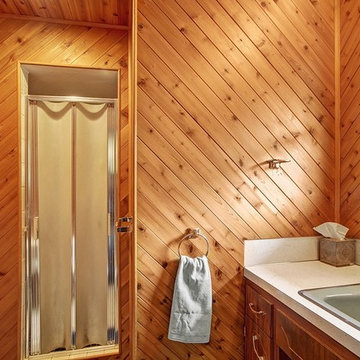
Original bathroom with less than 24" doorway to shower. No bath fan was installed (as was the typical practice if a bathroom had a window in the 60s and 70s). Cedar paneling was retained on the ceiling and on the far left wall to pay homage to the original finish. Paneling was not original to the bathroom as behind it was a baby blue painted wall.
木目調の浴室・バスルーム (珪岩の洗面台、タイルの洗面台、グレーの壁、マルチカラーの壁) の写真
1