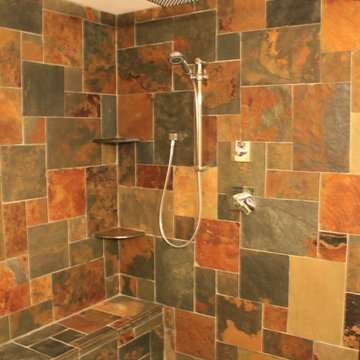木目調の浴室・バスルーム (珪岩の洗面台、タイルの洗面台、オープン型シャワー、シャワー付き浴槽 、洗い場付きシャワー) の写真
絞り込み:
資材コスト
並び替え:今日の人気順
写真 1〜20 枚目(全 68 枚)

Small bath remodel inspired by Japanese Bath houses. Wood for walls was salvaged from a dock found in the Willamette River in Portland, Or.
Jeff Stern/In Situ Architecture

Antique dresser turned tiled bathroom vanity has custom screen walls built to provide privacy between the multi green tiled shower and neutral colored and zen ensuite bedroom.

Core Remodel was contacted by the new owners of this single family home in Logan Square after they hired another general contractor to remodel their kitchen. Unfortunately, the original GC didn't finish the job and the owners were waiting over 6 months for work to commence - and expecting a newborn baby, living with their parents temporarily and needed a working and functional master bathroom to move back home.
Core Remodel was able to come in and make the necessary changes to get this job moving along and completed with very little to work with. The new plumbing and electrical had to be completely redone as there was lots of mechanical errors from the old GC. The existing space had no master bathroom on the second floor, so this was an addition - not a typical remodel.
The job was eventually completed and the owners were thrilled with the quality of work, timeliness and constant communication. This was one of our favorite jobs to see how happy the clients were after the job was completed. The owners are amazing and continue to give Core Remodel glowing reviews and referrals. Additionally, the owners had a very clear vision for what they wanted and we were able to complete the job while working with the owners!

Dan Rockafellow Photography
Sandstone Quartzite Countertops
Flagstone Flooring
Real stone shower wall with slate side walls
Wall-Mounted copper faucet and copper sink
Dark green ceiling (not shown)
Over-scale rustic pendant lighting
Custom shower curtain
Green stained vanity cabinet with dimming toe-kick lighting

Caitlyn Blaney
オタワにあるお手頃価格の小さなコンテンポラリースタイルのおしゃれな浴室 (アンダーカウンター洗面器、フラットパネル扉のキャビネット、白いキャビネット、珪岩の洗面台、アルコーブ型浴槽、シャワー付き浴槽 、一体型トイレ 、グレーのタイル、磁器タイル、グレーの壁、磁器タイルの床) の写真
オタワにあるお手頃価格の小さなコンテンポラリースタイルのおしゃれな浴室 (アンダーカウンター洗面器、フラットパネル扉のキャビネット、白いキャビネット、珪岩の洗面台、アルコーブ型浴槽、シャワー付き浴槽 、一体型トイレ 、グレーのタイル、磁器タイル、グレーの壁、磁器タイルの床) の写真

Mariano & Co.,LLC completed a Full Master Bathroom Remodel. Removed the tub shower combo and created a Large Walk-In Shower with a Stacked Stone feature wall on the outside. All New Cabinets, Quartz Counter tops, Lighting, and Completed with Wood Plank Tile Flooring.
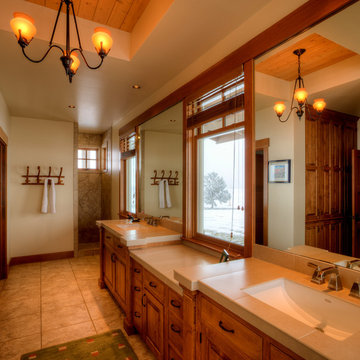
Photography by Lucas Henning.
シアトルにある高級な広いカントリー風のおしゃれなマスターバスルーム (レイズドパネル扉のキャビネット、ベージュのキャビネット、オープン型シャワー、ベージュのタイル、磁器タイル、ベージュの壁、磁器タイルの床、アンダーカウンター洗面器、タイルの洗面台、ベージュの床、オープンシャワー、ベージュのカウンター) の写真
シアトルにある高級な広いカントリー風のおしゃれなマスターバスルーム (レイズドパネル扉のキャビネット、ベージュのキャビネット、オープン型シャワー、ベージュのタイル、磁器タイル、ベージュの壁、磁器タイルの床、アンダーカウンター洗面器、タイルの洗面台、ベージュの床、オープンシャワー、ベージュのカウンター) の写真

ヒューストンにある高級な小さなモダンスタイルのおしゃれなバスルーム (浴槽なし) (オープン型シャワー、茶色いタイル、セラミックタイルの床、アンダーカウンター洗面器、タイルの洗面台、オープンシェルフ、茶色いキャビネット、一体型トイレ 、セラミックタイル、茶色い壁、茶色い床、オープンシャワー、ブラウンの洗面カウンター) の写真

A small contemporary bathroom room which has been renovated to include a wet room shower tray, bath, wall hung basin unit, back to wall toilet, towel rail and cupboard storage.
We also included some little pockets within the shower area for the customer to put their shampoos without encrouching on them within the shower.
Also to maximise the space we installed a pocket door, so no waisted space within the flat at all, in or out of the bathroom.

シアトルにある中くらいなミッドセンチュリースタイルのおしゃれなマスターバスルーム (フラットパネル扉のキャビネット、茶色いキャビネット、ドロップイン型浴槽、洗い場付きシャワー、ビデ、セメントタイル、白い壁、テラゾーの床、アンダーカウンター洗面器、珪岩の洗面台、グレーの床、開き戸のシャワー、白い洗面カウンター、洗面台1つ、独立型洗面台、三角天井) の写真
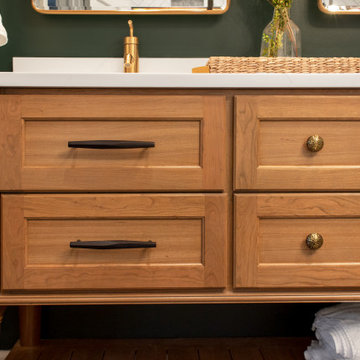
シカゴにある高級な中くらいなミッドセンチュリースタイルのおしゃれなマスターバスルーム (シェーカースタイル扉のキャビネット、茶色いキャビネット、置き型浴槽、洗い場付きシャワー、白いタイル、磁器タイル、緑の壁、磁器タイルの床、珪岩の洗面台、黒い床、オープンシャワー、白い洗面カウンター、シャワーベンチ、洗面台2つ、独立型洗面台、板張り天井) の写真

The real show-stopper in this half-bath is the smooth and stunning hexagonal tile to hardwood floor transition. This ultra-modern look allows the open concept half bath to blend seamlessly into the master suite while providing a fun, bold contrast. Tile is from Nemo Tile’s Gramercy collection. The overall effect is truly eye-catching!

Moorish styled bathroom features hand-painted tiles from Spain, custom cabinets with custom doors, and hand-painted mirror. The alcove for the bathtub was built to form a niche with an arched top and the border thick enough to feature stone mosaic tiles. The window frame was cut to follow the same arch contour as the one above the tub. The two symmetrical cabinets resting on the counter create a separate “vanity space.
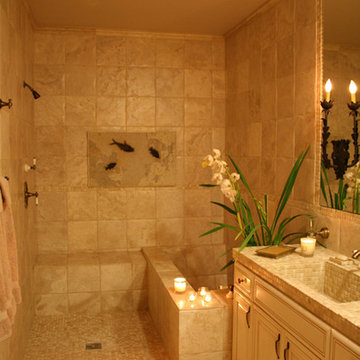
Custom home for client's with extensive art collection who enjoy entertaining. Designed to take advantage of beautiful vistas.
オレンジカウンティにある中くらいな地中海スタイルのおしゃれな浴室 (レイズドパネル扉のキャビネット、ヴィンテージ仕上げキャビネット、アルコーブ型浴槽、オープン型シャワー、一体型トイレ 、ベージュのタイル、セラミックタイル、ベージュの壁、セラミックタイルの床、一体型シンク、タイルの洗面台) の写真
オレンジカウンティにある中くらいな地中海スタイルのおしゃれな浴室 (レイズドパネル扉のキャビネット、ヴィンテージ仕上げキャビネット、アルコーブ型浴槽、オープン型シャワー、一体型トイレ 、ベージュのタイル、セラミックタイル、ベージュの壁、セラミックタイルの床、一体型シンク、タイルの洗面台) の写真

A front on view of the master bathroom cabinet work. From here you can see the local symmetry of the vanities with semi-floating white quartz shelves for decor and towels on the right. At the toe kick of the cabinets is a heat register to take the edge off of cold feet on chilly mornings. Hardly visible below the custom-built casework housing the medicine cabinets are outlets for bathroom appliances. Hiding these elements helps maintain a modern and clean aesthetic.
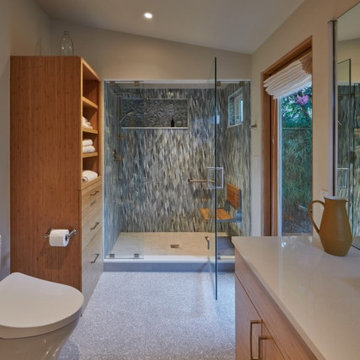
シアトルにある中くらいなミッドセンチュリースタイルのおしゃれなマスターバスルーム (フラットパネル扉のキャビネット、茶色いキャビネット、ドロップイン型浴槽、洗い場付きシャワー、ビデ、セメントタイル、白い壁、テラゾーの床、アンダーカウンター洗面器、珪岩の洗面台、グレーの床、開き戸のシャワー、白い洗面カウンター、洗面台1つ、独立型洗面台、三角天井) の写真
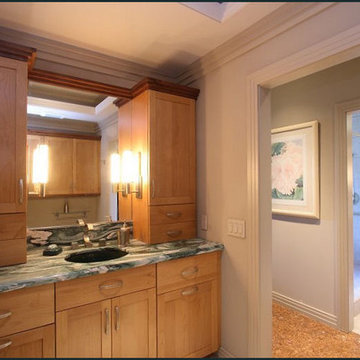
This master bathroom is two rooms, separated by a hallway that leads to the large walk-in closet. Husband's room has lots of great storage for personal-care items, towels, and two hampers, in addition to the toilet and bidet. Inspired Imagery Photography.
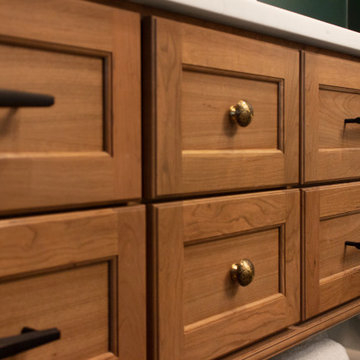
シカゴにある高級な中くらいなミッドセンチュリースタイルのおしゃれなマスターバスルーム (シェーカースタイル扉のキャビネット、茶色いキャビネット、置き型浴槽、洗い場付きシャワー、白いタイル、磁器タイル、緑の壁、磁器タイルの床、珪岩の洗面台、黒い床、オープンシャワー、白い洗面カウンター、シャワーベンチ、洗面台2つ、独立型洗面台、板張り天井) の写真
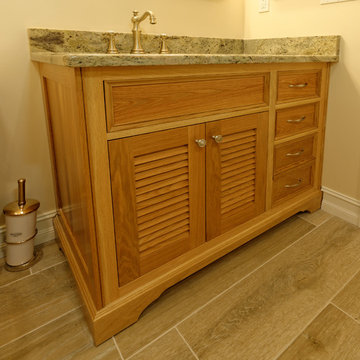
A close-up of the custom white oak louveredvanity, which features the Blum Legrabox drawer system, the finest on the market today !
Photo by Scot Trueblood
木目調の浴室・バスルーム (珪岩の洗面台、タイルの洗面台、オープン型シャワー、シャワー付き浴槽 、洗い場付きシャワー) の写真
1
