グレーの、木目調の浴室・バスルーム (珪岩の洗面台、タイルの洗面台、ルーバー扉のキャビネット) の写真
絞り込み:
資材コスト
並び替え:今日の人気順
写真 1〜20 枚目(全 27 枚)

マイアミにある広いビーチスタイルのおしゃれな浴室 (ルーバー扉のキャビネット、青いキャビネット、アルコーブ型浴槽、シャワー付き浴槽 、マルチカラーのタイル、磁器タイル、マルチカラーの壁、無垢フローリング、アンダーカウンター洗面器、珪岩の洗面台、茶色い床、シャワーカーテン、白い洗面カウンター) の写真

Little did our homeowner know how much his inspiration for his master bathroom renovation might mean to him after the year of Covid 2020. Living in a land-locked state meant a lot of travel to partake in his love of scuba diving throughout the world. When thinking about remodeling his bath, it was only natural for him to want to bring one of his favorite island diving spots home. We were asked to create an elegant bathroom that captured the elements of the Caribbean with some of the colors and textures of the sand and the sea.
The pallet fell into place with the sourcing of a natural quartzite slab for the countertop that included aqua and deep navy blues accented by coral and sand colors. Floating vanities in a sandy, bleached wood with an accent of louvered shutter doors give the space an open airy feeling. A sculpted tub with a wave pattern was set atop a bed of pebble stone and beneath a wall of bamboo stone tile. A tub ledge provides access for products.
The large format floor and shower tile (24 x 48) we specified brings to mind the trademark creamy white sand-swept swirls of Caribbean beaches. The walk-in curbless shower boasts three shower heads with a rain head, standard shower head, and a handheld wand near the bench toped in natural quartzite. Pebble stone finishes the floor off with an authentic nod to the beaches for the feet.
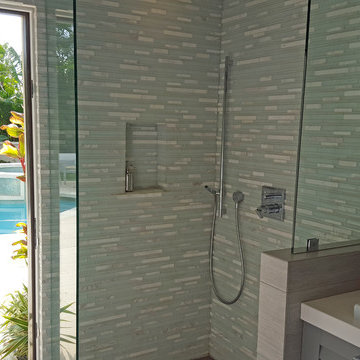
Built in 1998, the 2,800 sq ft house was lacking the charm and amenities that the location justified. The idea was to give it a "Hawaiiana" plantation feel.
Exterior renovations include staining the tile roof and exposing the rafters by removing the stucco soffits and adding brackets.
Smooth stucco combined with wood siding, expanded rear Lanais, a sweeping spiral staircase, detailed columns, balustrade, all new doors, windows and shutters help achieve the desired effect.
On the pool level, reclaiming crawl space added 317 sq ft. for an additional bedroom suite, and a new pool bathroom was added.
On the main level vaulted ceilings opened up the great room, kitchen, and master suite. Two small bedrooms were combined into a fourth suite and an office was added. Traditional built-in cabinetry and moldings complete the look.
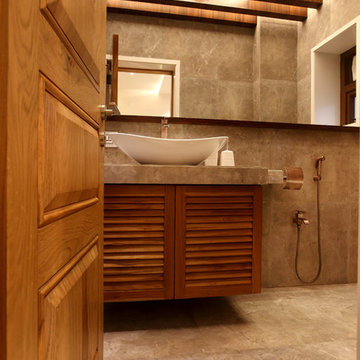
Bathroom makeover with grey stone finish tiles and wood accents
プネーにある中くらいなコンテンポラリースタイルのおしゃれなバスルーム (浴槽なし) (ルーバー扉のキャビネット、中間色木目調キャビネット、分離型トイレ、グレーのタイル、石タイル、グレーの壁、セラミックタイルの床、タイルの洗面台) の写真
プネーにある中くらいなコンテンポラリースタイルのおしゃれなバスルーム (浴槽なし) (ルーバー扉のキャビネット、中間色木目調キャビネット、分離型トイレ、グレーのタイル、石タイル、グレーの壁、セラミックタイルの床、タイルの洗面台) の写真
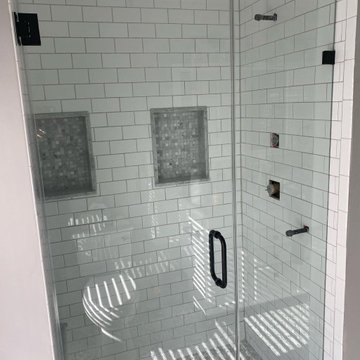
他の地域にある高級な中くらいなミッドセンチュリースタイルのおしゃれなマスターバスルーム (ルーバー扉のキャビネット、白いキャビネット、オープン型シャワー、分離型トイレ、白いタイル、セラミックタイル、オーバーカウンターシンク、珪岩の洗面台、引戸のシャワー、白い洗面カウンター、洗面台2つ、造り付け洗面台) の写真
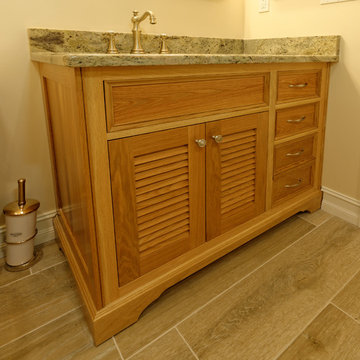
A close-up of the custom white oak louveredvanity, which features the Blum Legrabox drawer system, the finest on the market today !
Photo by Scot Trueblood
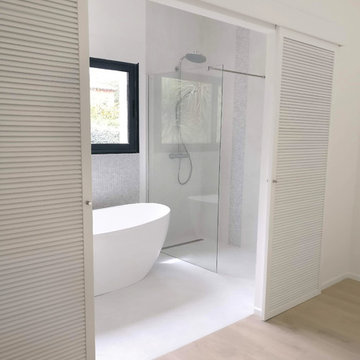
Incrustation de mosaïque en marbre dans le béton ciré.
Baignoire ilot.
他の地域にある高級な中くらいなコンテンポラリースタイルのおしゃれなマスターバスルーム (ルーバー扉のキャビネット、白いキャビネット、ドロップイン型浴槽、バリアフリー、白いタイル、大理石タイル、白い壁、コンクリートの床、オーバーカウンターシンク、珪岩の洗面台、白い床、オープンシャワー、白い洗面カウンター) の写真
他の地域にある高級な中くらいなコンテンポラリースタイルのおしゃれなマスターバスルーム (ルーバー扉のキャビネット、白いキャビネット、ドロップイン型浴槽、バリアフリー、白いタイル、大理石タイル、白い壁、コンクリートの床、オーバーカウンターシンク、珪岩の洗面台、白い床、オープンシャワー、白い洗面カウンター) の写真
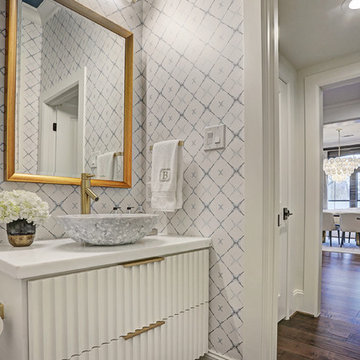
TK Images
ヒューストンにある高級な中くらいなトランジショナルスタイルのおしゃれなバスルーム (浴槽なし) (ルーバー扉のキャビネット、白いキャビネット、一体型トイレ 、マルチカラーの壁、濃色無垢フローリング、ベッセル式洗面器、珪岩の洗面台、茶色い床、白い洗面カウンター) の写真
ヒューストンにある高級な中くらいなトランジショナルスタイルのおしゃれなバスルーム (浴槽なし) (ルーバー扉のキャビネット、白いキャビネット、一体型トイレ 、マルチカラーの壁、濃色無垢フローリング、ベッセル式洗面器、珪岩の洗面台、茶色い床、白い洗面カウンター) の写真
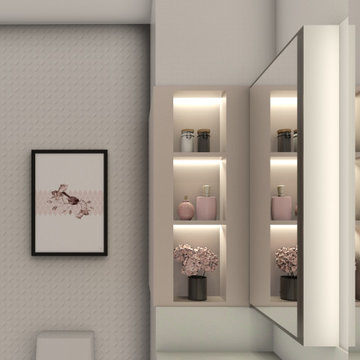
A design with a delicate colour scheme for a little girl, with a touch of modernity on black metal finishing and accessories.
他の地域にあるお手頃価格の中くらいなコンテンポラリースタイルのおしゃれなマスターバスルーム (ルーバー扉のキャビネット、オープン型シャワー、白いタイル、ピンクの壁、磁器タイルの床、オーバーカウンターシンク、珪岩の洗面台、白い床、引戸のシャワー、白い洗面カウンター) の写真
他の地域にあるお手頃価格の中くらいなコンテンポラリースタイルのおしゃれなマスターバスルーム (ルーバー扉のキャビネット、オープン型シャワー、白いタイル、ピンクの壁、磁器タイルの床、オーバーカウンターシンク、珪岩の洗面台、白い床、引戸のシャワー、白い洗面カウンター) の写真
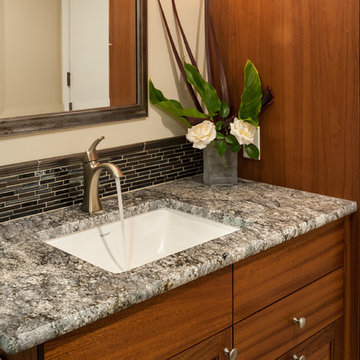
シアトルにある中くらいなコンテンポラリースタイルのおしゃれなバスルーム (浴槽なし) (ルーバー扉のキャビネット、茶色いキャビネット、ドロップイン型浴槽、コーナー設置型シャワー、ベージュのタイル、ベージュの壁、セラミックタイルの床、アンダーカウンター洗面器、珪岩の洗面台、白い床、開き戸のシャワー) の写真
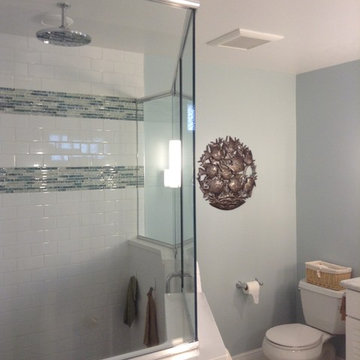
This coastal master bathroom keeps its cool with white subway tile in the corner shower accented by linear aqua glass mosaic tile bands. The L shaped double vanity continues the casual, beachy feel with shutter style doors and the quartz countertops feature more seaside colors
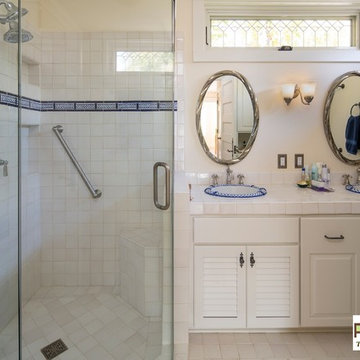
Troy Thies Photography
http://www.troythiesphoto.com/
ミネアポリスにあるトラディショナルスタイルのおしゃれな浴室 (ルーバー扉のキャビネット、白いキャビネット、アルコーブ型シャワー、白いタイル、セラミックタイル、黄色い壁、セラミックタイルの床、オーバーカウンターシンク、タイルの洗面台、ベージュの床、開き戸のシャワー) の写真
ミネアポリスにあるトラディショナルスタイルのおしゃれな浴室 (ルーバー扉のキャビネット、白いキャビネット、アルコーブ型シャワー、白いタイル、セラミックタイル、黄色い壁、セラミックタイルの床、オーバーカウンターシンク、タイルの洗面台、ベージュの床、開き戸のシャワー) の写真
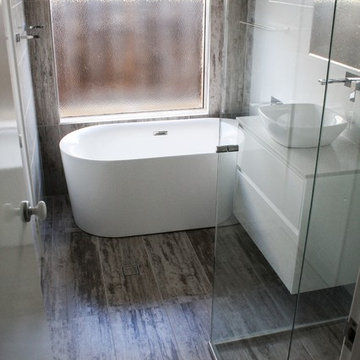
Our recenly completed bathroom in Henley Brook, Perth, WA.
Feature of the bathroom are
*Freestanding Bath
*Wall Hung Vanity
*Wood Look Tiles
*Semi Frameless Shower Screen
*Tiled Insert Drains
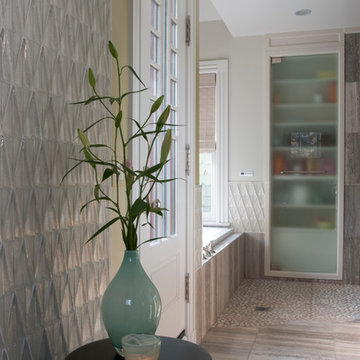
Erik Rank Photography
ニューヨークにある高級な中くらいなトランジショナルスタイルのおしゃれなマスターバスルーム (ベッセル式洗面器、ルーバー扉のキャビネット、淡色木目調キャビネット、珪岩の洗面台、ドロップイン型浴槽、オープン型シャワー、分離型トイレ、白いタイル、ガラスタイル、緑の壁、トラバーチンの床) の写真
ニューヨークにある高級な中くらいなトランジショナルスタイルのおしゃれなマスターバスルーム (ベッセル式洗面器、ルーバー扉のキャビネット、淡色木目調キャビネット、珪岩の洗面台、ドロップイン型浴槽、オープン型シャワー、分離型トイレ、白いタイル、ガラスタイル、緑の壁、トラバーチンの床) の写真
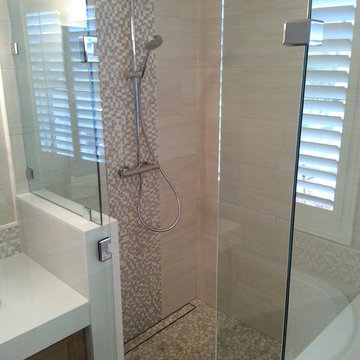
オレンジカウンティにある高級な広いトランジショナルスタイルのおしゃれなマスターバスルーム (アンダーカウンター洗面器、ルーバー扉のキャビネット、中間色木目調キャビネット、珪岩の洗面台、ドロップイン型浴槽、コーナー設置型シャワー、一体型トイレ 、磁器タイル、磁器タイルの床) の写真
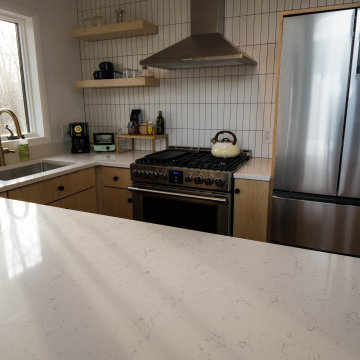
We had the pleasure of renovating this small A-frame style house at the foot of the Minnewaska Ridge. The kitchen was a simple, Scandinavian inspired look with the flat maple fronts. In one bathroom we did a pastel pink vertical stacked-wall with a curbless shower floor. In the second bath it was light and bright with a skylight and larger subway tile up to the ceiling.
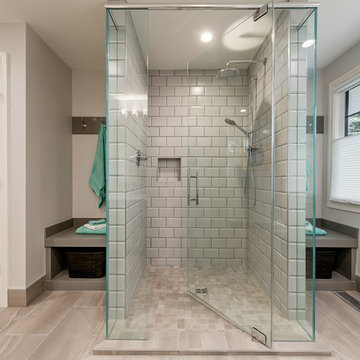
カルガリーにあるトランジショナルスタイルのおしゃれな浴室 (ルーバー扉のキャビネット、グレーのキャビネット、アルコーブ型シャワー、グレーのタイル、サブウェイタイル、グレーの壁、磁器タイルの床、珪岩の洗面台) の写真
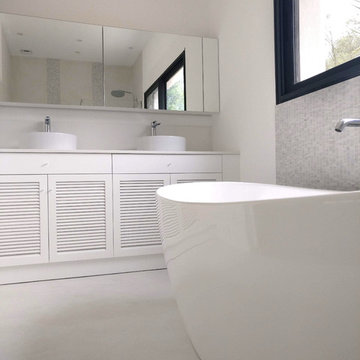
他の地域にある高級な中くらいなコンテンポラリースタイルのおしゃれなマスターバスルーム (ルーバー扉のキャビネット、白いキャビネット、ドロップイン型浴槽、バリアフリー、白いタイル、大理石タイル、白い壁、コンクリートの床、オーバーカウンターシンク、珪岩の洗面台、白い床、オープンシャワー、白い洗面カウンター) の写真
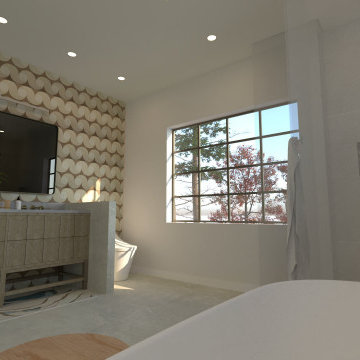
Bathroom Redesign of Culver City home. Renderings show our design based of the clients, preferences and feedback.
ロサンゼルスにある高級な広いミッドセンチュリースタイルのおしゃれなマスターバスルーム (ルーバー扉のキャビネット、淡色木目調キャビネット、置き型浴槽、コーナー設置型シャワー、一体型トイレ 、ベージュのタイル、セメントタイル、白い壁、磁器タイルの床、アンダーカウンター洗面器、珪岩の洗面台、ベージュの床、開き戸のシャワー、白い洗面カウンター、ニッチ、洗面台2つ、独立型洗面台) の写真
ロサンゼルスにある高級な広いミッドセンチュリースタイルのおしゃれなマスターバスルーム (ルーバー扉のキャビネット、淡色木目調キャビネット、置き型浴槽、コーナー設置型シャワー、一体型トイレ 、ベージュのタイル、セメントタイル、白い壁、磁器タイルの床、アンダーカウンター洗面器、珪岩の洗面台、ベージュの床、開き戸のシャワー、白い洗面カウンター、ニッチ、洗面台2つ、独立型洗面台) の写真
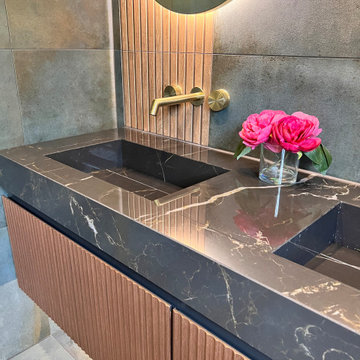
Project Description:
Step into the embrace of nature with our latest bathroom design, "Jungle Retreat." This expansive bathroom is a harmonious fusion of luxury, functionality, and natural elements inspired by the lush greenery of the jungle.
Bespoke His and Hers Black Marble Porcelain Basins:
The focal point of the space is a his & hers bespoke black marble porcelain basin atop a 160cm double drawer basin unit crafted in Italy. The real wood veneer with fluted detailing adds a touch of sophistication and organic charm to the design.
Brushed Brass Wall-Mounted Basin Mixers:
Wall-mounted basin mixers in brushed brass with scrolled detailing on the handles provide a luxurious touch, creating a visual link to the inspiration drawn from the jungle. The juxtaposition of black marble and brushed brass adds a layer of opulence.
Jungle and Nature Inspiration:
The design draws inspiration from the jungle and nature, incorporating greens, wood elements, and stone components. The overall palette reflects the serenity and vibrancy found in natural surroundings.
Spacious Walk-In Shower:
A generously sized walk-in shower is a centrepiece, featuring tiled flooring and a rain shower. The design includes niches for toiletry storage, ensuring a clutter-free environment and adding functionality to the space.
Floating Toilet and Basin Unit:
Both the toilet and basin unit float above the floor, contributing to the contemporary and open feel of the bathroom. This design choice enhances the sense of space and allows for easy maintenance.
Natural Light and Large Window:
A large window allows ample natural light to flood the space, creating a bright and airy atmosphere. The connection with the outdoors brings an additional layer of tranquillity to the design.
Concrete Pattern Tiles in Green Tone:
Wall and floor tiles feature a concrete pattern in a calming green tone, echoing the lush foliage of the jungle. This choice not only adds visual interest but also contributes to the overall theme of nature.
Linear Wood Feature Tile Panel:
A linear wood feature tile panel, offset behind the basin unit, creates a cohesive and matching look. This detail complements the fluted front of the basin unit, harmonizing with the overall design.
"Jungle Retreat" is a testament to the seamless integration of luxury and nature, where bespoke craftsmanship meets organic inspiration. This bathroom invites you to unwind in a space that transcends the ordinary, offering a tranquil retreat within the comforts of your home.
グレーの、木目調の浴室・バスルーム (珪岩の洗面台、タイルの洗面台、ルーバー扉のキャビネット) の写真
1