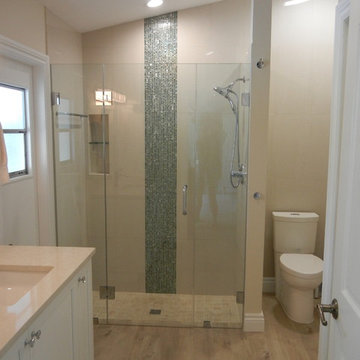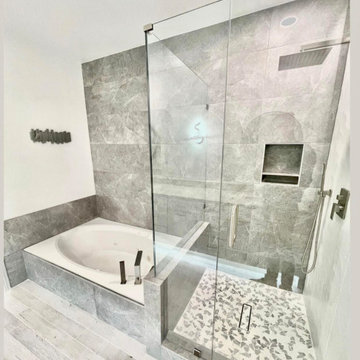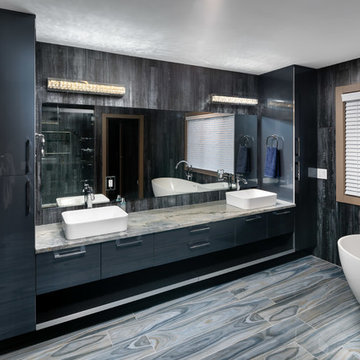浴室・バスルーム (珪岩の洗面台、タイルの洗面台、ベージュのカウンター、全タイプのキャビネット扉) の写真
絞り込み:
資材コスト
並び替え:今日の人気順
写真 1〜20 枚目(全 2,181 枚)
1/5

This master bath layout was large, but awkward, with faux Grecian columns flanking a huge corner tub. He prefers showers; she always bathes. This traditional bath had an outdated appearance and had not worn well over time. The owners sought a more personalized and inviting space with increased functionality.
The new design provides a larger shower, free-standing tub, increased storage, a window for the water-closet and a large combined walk-in closet. This contemporary spa-bath offers a dedicated space for each spouse and tremendous storage.
The white dimensional tile catches your eye – is it wallpaper OR tile? You have to see it to believe!

An elegant Master Bathroom in Laguna Niguel, CA, with white vanity with upper cabinets, Taj Mahal / Perla Venata Quartzite countertop, polished nickel lav faucets from California Faucets, limestone floor, custom mirrors and Restoration Hardware scones. Photography: Sabine Klingler Kane
サンフランシスコにある高級な中くらいなモダンスタイルのおしゃれなマスターバスルーム (フラットパネル扉のキャビネット、白いキャビネット、バリアフリー、一体型トイレ 、ベージュのタイル、磁器タイル、グレーの壁、磁器タイルの床、アンダーカウンター洗面器、珪岩の洗面台、ベージュの床、開き戸のシャワー、ベージュのカウンター) の写真

This Master Bathroom remodel removed some framing and drywall above and at the sides of the shower opening to enlarge the shower entry and provide a breathtaking view to the exotic polished porcelain marble tile in a 24 x 48 size used inside. The sliced stone used as vertical accent was hand placed by the tile installer to eliminate the tile outlines sometimes seen in lesser quality installations. The agate design glass tiles used as the backsplash and mirror surround delight the eye. The warm brown griege cabinetry have custom designed drawer interiors to work around the plumbing underneath. Floating vanities add visual space to the room. The dark brown in the herringbone shower floor is repeated in the master bedroom wood flooring coloring so that the entire master suite flows.

サンフランシスコにあるお手頃価格の小さなトラディショナルスタイルのおしゃれなマスターバスルーム (シェーカースタイル扉のキャビネット、中間色木目調キャビネット、バリアフリー、分離型トイレ、青いタイル、トラバーチンタイル、青い壁、トラバーチンの床、アンダーカウンター洗面器、珪岩の洗面台、ベージュの床、開き戸のシャワー、ベージュのカウンター) の写真

AFTER cabana bath renovation. Vertical lines of the mosaic inset and rectangle tile add height to a small bathroom. The completed 37"h vanity with undermount sink. Crystal/chrome door and drawer knobs. Counter top is Quartzite. Comfort height toilet. Frameless shower door is located in the middle to view the back mosaic glass detail while accessing shower controls. New LED lights illuminate a spa to come home to. We design solutions that our clients interact with delight and daily use.

Our designers transformed this small hall bathroom into a chic powder room. The bright wallpaper creates grabs your attention and pairs perfectly with the simple quartz countertop and stylish custom vanity. Notice the custom matching shower curtain, a finishing touch that makes this bathroom shine.

ダラスにある高級な中くらいなビーチスタイルのおしゃれなマスターバスルーム (シェーカースタイル扉のキャビネット、白いキャビネット、シャワー付き浴槽 、白いタイル、木目調タイルの床、珪岩の洗面台、開き戸のシャワー、ベージュのカウンター、洗面台2つ、独立型洗面台) の写真

Using a deep soaking tub and very organic materials gives this Master bathroom re- model a very luxurious yet casual feel.
オレンジカウンティにあるお手頃価格の中くらいなビーチスタイルのおしゃれなマスターバスルーム (シェーカースタイル扉のキャビネット、白いキャビネット、アンダーマウント型浴槽、コーナー設置型シャワー、ベージュのタイル、磁器タイル、白い壁、淡色無垢フローリング、オーバーカウンターシンク、珪岩の洗面台、開き戸のシャワー、ベージュのカウンター、シャワーベンチ、洗面台2つ、造り付け洗面台) の写真
オレンジカウンティにあるお手頃価格の中くらいなビーチスタイルのおしゃれなマスターバスルーム (シェーカースタイル扉のキャビネット、白いキャビネット、アンダーマウント型浴槽、コーナー設置型シャワー、ベージュのタイル、磁器タイル、白い壁、淡色無垢フローリング、オーバーカウンターシンク、珪岩の洗面台、開き戸のシャワー、ベージュのカウンター、シャワーベンチ、洗面台2つ、造り付け洗面台) の写真

Luxurious stone pebble mosaic tile is at both floor and ceiling. Fog free mirror, steam and body sprays make this a spa like shower a daily escape.
ラスベガスにあるラグジュアリーな広いトランジショナルスタイルのおしゃれなマスターバスルーム (レイズドパネル扉のキャビネット、茶色いキャビネット、置き型浴槽、コーナー設置型シャワー、一体型トイレ 、ベージュのタイル、磁器タイル、ベージュの壁、玉石タイル、アンダーカウンター洗面器、珪岩の洗面台、ベージュの床、開き戸のシャワー、ベージュのカウンター) の写真
ラスベガスにあるラグジュアリーな広いトランジショナルスタイルのおしゃれなマスターバスルーム (レイズドパネル扉のキャビネット、茶色いキャビネット、置き型浴槽、コーナー設置型シャワー、一体型トイレ 、ベージュのタイル、磁器タイル、ベージュの壁、玉石タイル、アンダーカウンター洗面器、珪岩の洗面台、ベージュの床、開き戸のシャワー、ベージュのカウンター) の写真

ローリーにある高級な広いトランジショナルスタイルのおしゃれなマスターバスルーム (シェーカースタイル扉のキャビネット、白いキャビネット、バリアフリー、壁掛け式トイレ、白いタイル、磁器タイル、白い壁、磁器タイルの床、アンダーカウンター洗面器、珪岩の洗面台、白い床、開き戸のシャワー、ベージュのカウンター) の写真

A classical bathroom design where the choice of color was mostly white.
ロンドンにある低価格の小さなモダンスタイルのおしゃれなマスターバスルーム (フラットパネル扉のキャビネット、淡色木目調キャビネット、コーナー型浴槽、コーナー設置型シャワー、壁掛け式トイレ、ベージュのタイル、セラミックタイル、セラミックタイルの床、タイルの洗面台、ベージュの床、ベージュのカウンター) の写真
ロンドンにある低価格の小さなモダンスタイルのおしゃれなマスターバスルーム (フラットパネル扉のキャビネット、淡色木目調キャビネット、コーナー型浴槽、コーナー設置型シャワー、壁掛け式トイレ、ベージュのタイル、セラミックタイル、セラミックタイルの床、タイルの洗面台、ベージュの床、ベージュのカウンター) の写真

Erin Feinblatt
サンタバーバラにある高級な広いビーチスタイルのおしゃれなマスターバスルーム (フラットパネル扉のキャビネット、中間色木目調キャビネット、置き型浴槽、ダブルシャワー、分離型トイレ、グレーのタイル、セラミックタイル、白い壁、セメントタイルの床、オーバーカウンターシンク、珪岩の洗面台、白い床、開き戸のシャワー、ベージュのカウンター) の写真
サンタバーバラにある高級な広いビーチスタイルのおしゃれなマスターバスルーム (フラットパネル扉のキャビネット、中間色木目調キャビネット、置き型浴槽、ダブルシャワー、分離型トイレ、グレーのタイル、セラミックタイル、白い壁、セメントタイルの床、オーバーカウンターシンク、珪岩の洗面台、白い床、開き戸のシャワー、ベージュのカウンター) の写真

In this whole house remodel all the bathrooms were refreshed. The guest and kids bath both received a new tub, tile surround and shower doors. The vanities were upgraded for more storage. Taj Mahal Quartzite was used for the counter tops. The guest bath has an interesting shaded tile with a Moroccan lamp inspired accent tile. This created a sophisticated guest bathroom. The kids bath has clean white x-large subway tiles with a fun penny tile stripe.

アトランタにある高級な小さなトラディショナルスタイルのおしゃれな子供用バスルーム (落し込みパネル扉のキャビネット、黒いキャビネット、アルコーブ型シャワー、一体型トイレ 、白いタイル、大理石タイル、白い壁、大理石の床、アンダーカウンター洗面器、珪岩の洗面台、白い床、開き戸のシャワー、ベージュのカウンター、アクセントウォール、洗面台1つ、独立型洗面台、白い天井) の写真

Neutral bathroom tile and color tones. Drop-in bathtub - large transitional primary master bathroom beige tile and stone tile marble floor drop-in bathtub idea with detailed shaker cabinets, linen finish cabinets, an undermount sink, marble countertops, beige walls and quartzite countertops

ヒューストンにあるラグジュアリーな中くらいなトランジショナルスタイルのおしゃれなマスターバスルーム (フラットパネル扉のキャビネット、淡色木目調キャビネット、置き型浴槽、一体型トイレ 、磁器タイル、ベージュの壁、ライムストーンの床、ベッセル式洗面器、珪岩の洗面台、黒い床、ベージュのカウンター、洗面台2つ) の写真

The clients wanted a spa-like feel to their new master bathroom. So, we created an open, serene space made airy by the glass wall separating the tub/shower area from the vanity/toilet area. Keeping the palate neutral gave this space a luxe look while the windows brought the outside in.

ニューヨークにあるラグジュアリーな広いコンテンポラリースタイルのおしゃれな浴室 (フラットパネル扉のキャビネット、グレーのキャビネット、置き型浴槽、グレーのタイル、ベッセル式洗面器、グレーの床、ベージュのカウンター、磁器タイル、黒い壁、磁器タイルの床、珪岩の洗面台、開き戸のシャワー、洗面台2つ) の写真

Start and Finish Your Day in Serenity ✨
In the hustle of city life, our homes are our sanctuaries. Particularly, the shower room - where we both begin and unwind at the end of our day. Imagine stepping into a space bathed in soft, soothing light, embracing the calmness and preparing you for the day ahead, and later, helping you relax and let go of the day’s stress.
In Maida Vale, where architecture and design intertwine with the rhythm of London, the key to a perfect shower room transcends beyond just aesthetics. It’s about harnessing the power of natural light to create a space that not only revitalizes your body but also your soul.
But what about our ever-present need for space? The answer lies in maximizing storage, utilizing every nook - both deep and shallow - ensuring that everything you need is at your fingertips, yet out of sight, maintaining a clutter-free haven.
Let’s embrace the beauty of design, the tranquillity of soothing light, and the genius of clever storage in our Maida Vale homes. Because every day deserves a serene beginning and a peaceful end.
#MaidaVale #LondonLiving #SerenityAtHome #ShowerRoomSanctuary #DesignInspiration #NaturalLight #SmartStorage #HomeDesign #UrbanOasis #LondonHomes
浴室・バスルーム (珪岩の洗面台、タイルの洗面台、ベージュのカウンター、全タイプのキャビネット扉) の写真
1