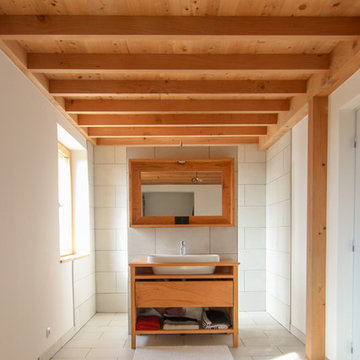ラグジュアリーな木目調の浴室・バスルーム (珪岩の洗面台、タイルの洗面台、木製洗面台) の写真
絞り込み:
資材コスト
並び替え:今日の人気順
写真 1〜20 枚目(全 51 枚)

Ambient Elements creates conscious designs for innovative spaces by combining superior craftsmanship, advanced engineering and unique concepts while providing the ultimate wellness experience. We design and build saunas, infrared saunas, steam rooms, hammams, cryo chambers, salt rooms, snow rooms and many other hyperthermic conditioning modalities.

シアトルにあるラグジュアリーなラスティックスタイルのおしゃれなマスターバスルーム (濃色木目調キャビネット、コーナー設置型シャワー、セラミックタイル、セラミックタイルの床、珪岩の洗面台、茶色いタイル、開き戸のシャワー、落し込みパネル扉のキャビネット) の写真
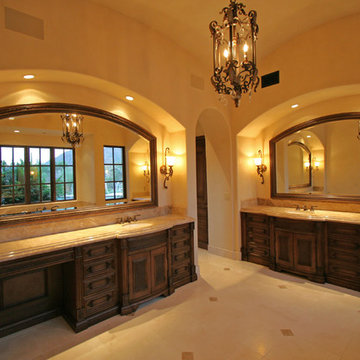
This bathroom was designed and built to the highest standards by Fratantoni Luxury Estates. Check out our Facebook Fan Page at www.Facebook.com/FratantoniLuxuryEstates
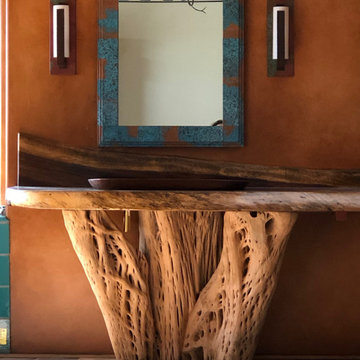
This original 1970's master bedroom suite was transformed into a very exciting and unique southwestern design. In the Master bath we chose a double slipper copper tub, saguaro cactus for the vanity bases with custom copper sinks, and a parota wood slab for the counter and back splash acquired in Mexico by Casa Mexicana Imports. Artobrick wall tiles were designed with hand picked colors and patterns. The barn door for closing the space between bedroom and bath was antique Mexican paneled door we upholstered bathroom view side with a Sunbrella fabric Pendleton design and framed it in leather. The Adobe fireplace and custom shelf unit in the master bedroom were added,
Custom paint for the walls in the bath and the Master bedroom ceilings. Hickory wood flooring was used for the bedroom, which tied in well with the natural saguaro cactus wood tones.

他の地域にあるラグジュアリーな広いラスティックスタイルのおしゃれな浴室 (濃色木目調キャビネット、ドロップイン型浴槽、茶色い壁、木製洗面台、ブラウンの洗面カウンター、フラットパネル扉のキャビネット) の写真

Wood-Mode 84 cabinetry, Whitney II door style in Cherry wood, matte shale stained finish. Natural cherry interiors and drawer boxes.
シカゴにあるラグジュアリーな巨大なコンテンポラリースタイルのおしゃれなマスターバスルーム (落し込みパネル扉のキャビネット、茶色いキャビネット、置き型浴槽、ベージュのタイル、石タイル、ベージュの壁、ライムストーンの床、アンダーカウンター洗面器、珪岩の洗面台、ベージュの床、ベージュのカウンター、洗面台2つ、造り付け洗面台、三角天井) の写真
シカゴにあるラグジュアリーな巨大なコンテンポラリースタイルのおしゃれなマスターバスルーム (落し込みパネル扉のキャビネット、茶色いキャビネット、置き型浴槽、ベージュのタイル、石タイル、ベージュの壁、ライムストーンの床、アンダーカウンター洗面器、珪岩の洗面台、ベージュの床、ベージュのカウンター、洗面台2つ、造り付け洗面台、三角天井) の写真
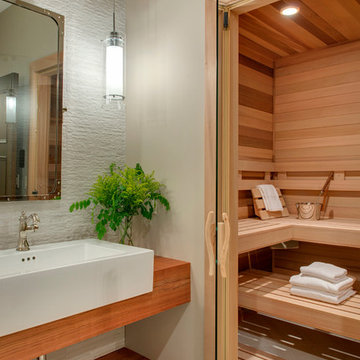
Builder: Nor-Son
Architect: Eskuche Design
Interior Design: Vivid Interior
Photography: Spacecrafting
ミネアポリスにあるラグジュアリーな広い地中海スタイルのおしゃれなバスルーム (浴槽なし) (アンダーカウンター洗面器、落し込みパネル扉のキャビネット、中間色木目調キャビネット、木製洗面台、アルコーブ型シャワー、一体型トイレ 、ベージュのタイル、磁器タイル、ベージュの壁、磁器タイルの床) の写真
ミネアポリスにあるラグジュアリーな広い地中海スタイルのおしゃれなバスルーム (浴槽なし) (アンダーカウンター洗面器、落し込みパネル扉のキャビネット、中間色木目調キャビネット、木製洗面台、アルコーブ型シャワー、一体型トイレ 、ベージュのタイル、磁器タイル、ベージュの壁、磁器タイルの床) の写真

Robin Stancliff
フェニックスにあるラグジュアリーな巨大なサンタフェスタイルのおしゃれなバスルーム (浴槽なし) (家具調キャビネット、淡色木目調キャビネット、一体型トイレ 、テラコッタタイル、茶色い壁、テラコッタタイルの床、ベッセル式洗面器、木製洗面台) の写真
フェニックスにあるラグジュアリーな巨大なサンタフェスタイルのおしゃれなバスルーム (浴槽なし) (家具調キャビネット、淡色木目調キャビネット、一体型トイレ 、テラコッタタイル、茶色い壁、テラコッタタイルの床、ベッセル式洗面器、木製洗面台) の写真
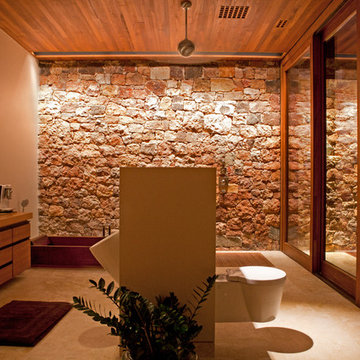
Philippe Vermes
ニューヨークにあるラグジュアリーな巨大なコンテンポラリースタイルのおしゃれなマスターバスルーム (ベッセル式洗面器、フラットパネル扉のキャビネット、中間色木目調キャビネット、木製洗面台、壁掛け式トイレ、ドロップイン型浴槽、白い壁、コンクリートの床) の写真
ニューヨークにあるラグジュアリーな巨大なコンテンポラリースタイルのおしゃれなマスターバスルーム (ベッセル式洗面器、フラットパネル扉のキャビネット、中間色木目調キャビネット、木製洗面台、壁掛け式トイレ、ドロップイン型浴槽、白い壁、コンクリートの床) の写真
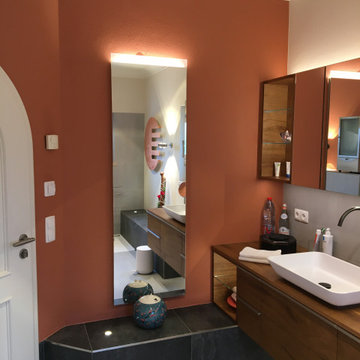
Die Strenge von Beton und schwarzen Armaturen wird hier durch die Wandfarbe Red Earth von Farrow & Ball aufgelockert und so eine eher warme Atmosphäre geschaffen.
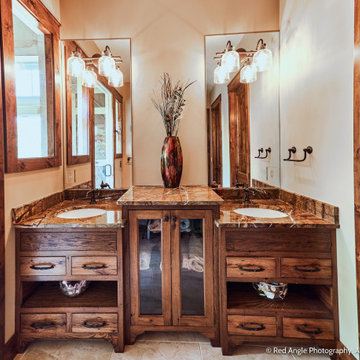
他の地域にあるラグジュアリーな広いラスティックスタイルのおしゃれなマスターバスルーム (シェーカースタイル扉のキャビネット、ヴィンテージ仕上げキャビネット、石タイル、ベージュの壁、セラミックタイルの床、ベッセル式洗面器、木製洗面台、ベージュの床、開き戸のシャワー、ブラウンの洗面カウンター、洗面台2つ、造り付け洗面台、表し梁) の写真
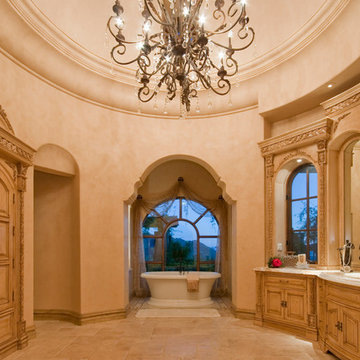
This Italian Villa master bathroom features light wood cabinets and mirror framing details. A freestanding tub sits near the window and a large chandelier hangs from the evaluated dome ceiling.
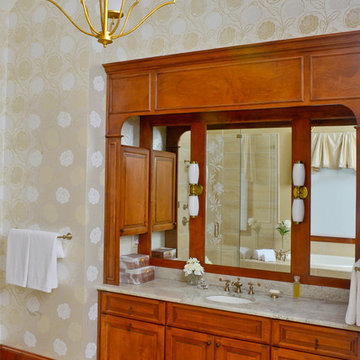
Christopher Oquendo
アトランタにあるラグジュアリーな広いトラディショナルスタイルのおしゃれなマスターバスルーム (レイズドパネル扉のキャビネット、中間色木目調キャビネット、ドロップイン型浴槽、コーナー設置型シャワー、分離型トイレ、ベージュのタイル、セラミックタイル、マルチカラーの壁、セラミックタイルの床、オーバーカウンターシンク、タイルの洗面台) の写真
アトランタにあるラグジュアリーな広いトラディショナルスタイルのおしゃれなマスターバスルーム (レイズドパネル扉のキャビネット、中間色木目調キャビネット、ドロップイン型浴槽、コーナー設置型シャワー、分離型トイレ、ベージュのタイル、セラミックタイル、マルチカラーの壁、セラミックタイルの床、オーバーカウンターシンク、タイルの洗面台) の写真
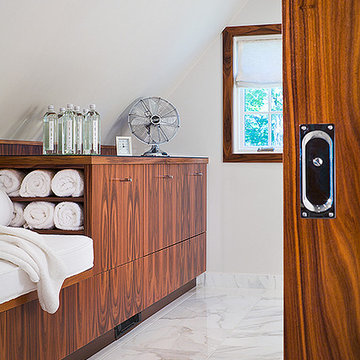
beyond the sliding rosewood and frosted glass door is the large wet room....shower room complete with rosewood bench seating and storage. the most luxurious wet room I have ever designed.

This 90s craftsman home's master bathroom was in need of a facelift. The goal: to incorporate modern elements and expand the storage while keeping the existing layout and beautiful stone tile floors. When keeping existing tile, our designers take great care to match with complementing colors and patterns, which you see achieved here with neutral colors that match the floor's earth tone. The vanity was redone with custom cabinetry for extra storage and reduced countertop clutter. The matte black fixtures contrast sharply with the white marbled countertop for that bold modern touch. The "round the corner" shower nook was the perfect setup for converting to a walk-in shower with way more space to move around and no doors to get in the way. And of course the Jacuzzi tub got a much needed update with brand new jet features and a heated towel rack for maximum coziness.
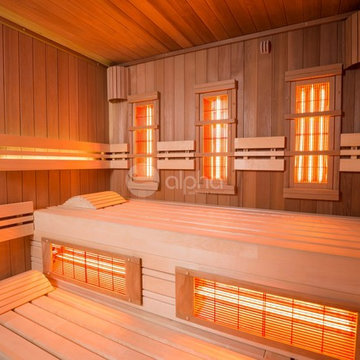
Ambient Elements creates conscious designs for innovative spaces by combining superior craftsmanship, advanced engineering and unique concepts while providing the ultimate wellness experience. We design and build saunas, infrared saunas, steam rooms, hammams, cryo chambers, salt rooms, snow rooms and many other hyperthermic conditioning modalities.
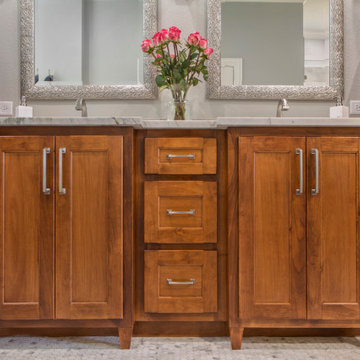
The gorgeous stain of the cabinets provides eye-catching contrast against the gray walls and Calcatta tile flooring. Satin nickel hardware compliments the color selection and ties the design together.
Final photos by www.impressia.net
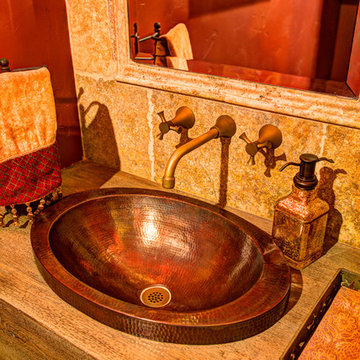
Working closely with the home owners and the builder, Jess Alway, Inc., Patty Jones of Patty Jones Design, LLC selected and designed interior finishes for this custom home which features distressed oak wood cabinetry with custom stain to create an old world effect, reclaimed wide plank fir hardwood, hand made tile mural in range back splash, granite slab counter tops with thick chiseled edges, custom designed interior and exterior doors, stained glass windows provided by the home owners, antiqued travertine tile, and many other unique features. Patty also selected exterior finishes – stain and paint colors, stone, roof color, etc. and was involved early with the initial planning working with the home architectural designer including preparing the presentation board and documentation for the Architectural Review Committee.
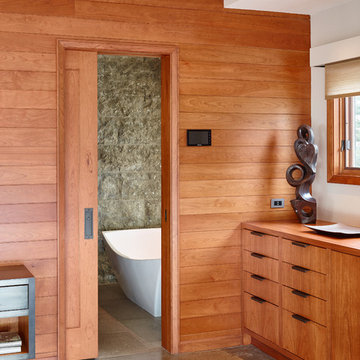
copyright David Agnello
ポートランドにあるラグジュアリーな広いモダンスタイルのおしゃれなマスターバスルーム (フラットパネル扉のキャビネット、中間色木目調キャビネット、グレーのタイル、石スラブタイル、グレーの壁、一体型シンク、置き型浴槽、コンクリートの床、木製洗面台) の写真
ポートランドにあるラグジュアリーな広いモダンスタイルのおしゃれなマスターバスルーム (フラットパネル扉のキャビネット、中間色木目調キャビネット、グレーのタイル、石スラブタイル、グレーの壁、一体型シンク、置き型浴槽、コンクリートの床、木製洗面台) の写真
ラグジュアリーな木目調の浴室・バスルーム (珪岩の洗面台、タイルの洗面台、木製洗面台) の写真
1
