浴室・バスルーム (珪岩の洗面台、人工大理石カウンター、マルチカラーの床、茶色いタイル) の写真
絞り込み:
資材コスト
並び替え:今日の人気順
写真 1〜20 枚目(全 47 枚)
1/5
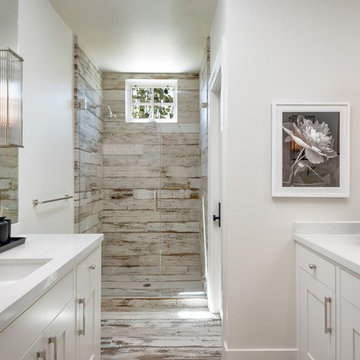
サンフランシスコにある広いトランジショナルスタイルのおしゃれなバスルーム (浴槽なし) (白いキャビネット、アンダーカウンター洗面器、マルチカラーの床、開き戸のシャワー、シェーカースタイル扉のキャビネット、バリアフリー、茶色いタイル、グレーのタイル、白い壁、塗装フローリング、珪岩の洗面台、白い洗面カウンター) の写真
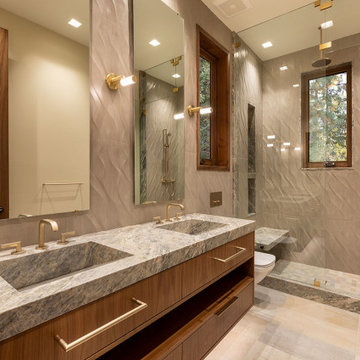
For this ski-in, ski-out mountainside property, the intent was to create an architectural masterpiece that was simple, sophisticated, timeless and unique all at the same time. The clients wanted to express their love for Japanese-American craftsmanship, so we incorporated some hints of that motif into the designs.
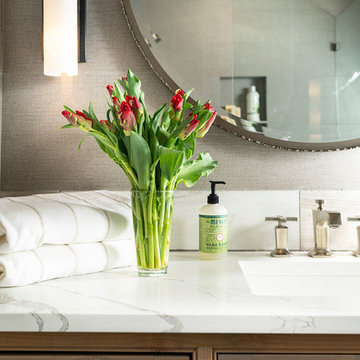
他の地域にある高級な中くらいなトラディショナルスタイルのおしゃれなバスルーム (浴槽なし) (コーナー設置型シャワー、茶色いタイル、グレーの壁、磁器タイルの床、珪岩の洗面台、マルチカラーの床、開き戸のシャワー、白い洗面カウンター) の写真

This master bathroom has everything you need to get you ready for the day. The beautiful backsplash has a mixture of brown tones that add dimension and texture to the focal wall. The lighting blends well with the other bathroom fixtures and the cabinets provide plenty of storage while demonstrating a simply beautiful style. Brad Knipstein was the photographer.
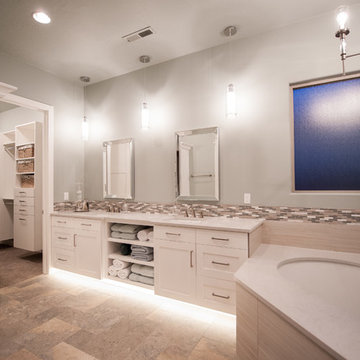
Aimee Lee Photography
ソルトレイクシティにある高級な広いトランジショナルスタイルのおしゃれなマスターバスルーム (シェーカースタイル扉のキャビネット、白いキャビネット、アンダーマウント型浴槽、分離型トイレ、ベージュのタイル、茶色いタイル、グレーのタイル、磁器タイル、グレーの壁、磁器タイルの床、アンダーカウンター洗面器、人工大理石カウンター、マルチカラーの床) の写真
ソルトレイクシティにある高級な広いトランジショナルスタイルのおしゃれなマスターバスルーム (シェーカースタイル扉のキャビネット、白いキャビネット、アンダーマウント型浴槽、分離型トイレ、ベージュのタイル、茶色いタイル、グレーのタイル、磁器タイル、グレーの壁、磁器タイルの床、アンダーカウンター洗面器、人工大理石カウンター、マルチカラーの床) の写真
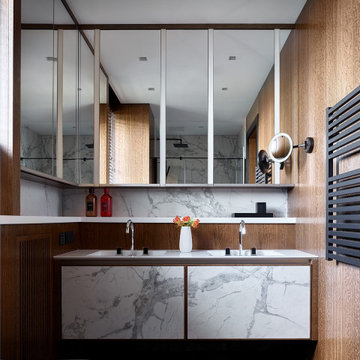
モスクワにあるラグジュアリーな広いコンテンポラリースタイルのおしゃれなバスルーム (浴槽なし) (インセット扉のキャビネット、白いキャビネット、アルコーブ型シャワー、壁掛け式トイレ、茶色いタイル、テラコッタタイル、茶色い壁、磁器タイルの床、アンダーカウンター洗面器、人工大理石カウンター、マルチカラーの床、白い洗面カウンター、洗面台2つ、フローティング洗面台、羽目板の壁、開き戸のシャワー) の写真
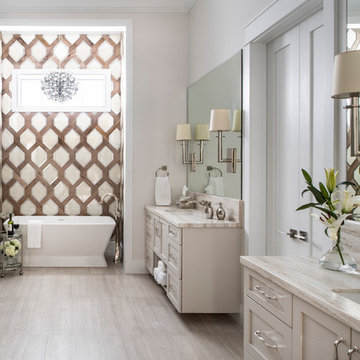
This large bathroom began with the beautiful striated marble flooring that continues into the curbless steam shower. Floating creamy color double vanities flank the double doors to the closet. Countertops are stone look Krion solid surface material for easy clean up and equal beauty. Polished nickel plumbing and electrical fixtures add just the right amount of sparkle. Custom designed oak, steel, and onyx waterjet tiles line the enclosure of the soaking tub to create a private sanctuary to relax and unwind. Gorgeous polished nickel turned tub filler highlights the area along with a custom 'Bubble" Chandelier.
Stephen Allen Photography
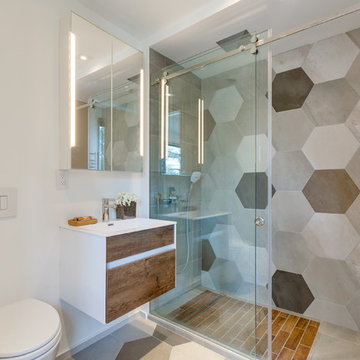
Photography by Silverhouse HD
Architect: Baukultur/ca
Listing Realtor: Steve Fudge
トロントにあるお手頃価格の中くらいな北欧スタイルのおしゃれなバスルーム (浴槽なし) (フラットパネル扉のキャビネット、中間色木目調キャビネット、アルコーブ型シャワー、壁掛け式トイレ、ベージュのタイル、茶色いタイル、グレーのタイル、マルチカラーのタイル、白いタイル、磁器タイル、白い壁、磁器タイルの床、一体型シンク、人工大理石カウンター、マルチカラーの床、引戸のシャワー) の写真
トロントにあるお手頃価格の中くらいな北欧スタイルのおしゃれなバスルーム (浴槽なし) (フラットパネル扉のキャビネット、中間色木目調キャビネット、アルコーブ型シャワー、壁掛け式トイレ、ベージュのタイル、茶色いタイル、グレーのタイル、マルチカラーのタイル、白いタイル、磁器タイル、白い壁、磁器タイルの床、一体型シンク、人工大理石カウンター、マルチカラーの床、引戸のシャワー) の写真
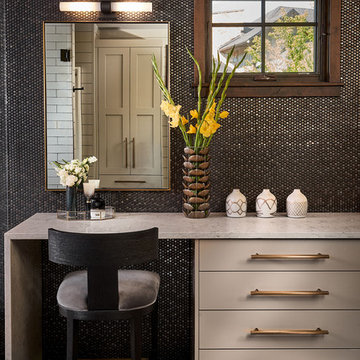
Master Bathroom with Metallic Accents, Whitewater Lane, Photography by David Patterson
デンバーにある広いラスティックスタイルのおしゃれなマスターバスルーム (フラットパネル扉のキャビネット、人工大理石カウンター、マルチカラーの床、ベージュのキャビネット、茶色いタイル、メタルタイル、茶色い壁、ベージュのカウンター、独立型洗面台) の写真
デンバーにある広いラスティックスタイルのおしゃれなマスターバスルーム (フラットパネル扉のキャビネット、人工大理石カウンター、マルチカラーの床、ベージュのキャビネット、茶色いタイル、メタルタイル、茶色い壁、ベージュのカウンター、独立型洗面台) の写真
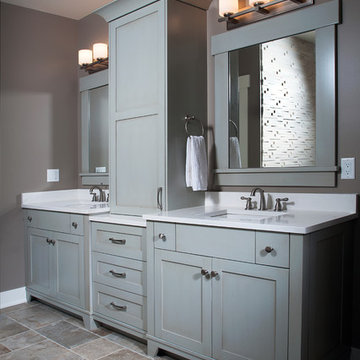
Photographer: Chuck Heiney
Crossing the threshold, you know this is the home you’ve always dreamed of. At home in any neighborhood, Pineleigh’s architectural style and family-focused floor plan offers timeless charm yet is geared toward today’s relaxed lifestyle. Full of light, warmth and thoughtful details that make a house a home, Pineleigh enchants from the custom entryway that includes a mahogany door, columns and a peaked roof. Two outdoor porches to the home’s left side offer plenty of spaces to enjoy outdoor living, making this cedar-shake-covered design perfect for a waterfront or woodsy lot. Inside, more than 2,000 square feet await on the main level. The family cook is never isolated in the spacious central kitchen, which is located on the back of the house behind the large, 17 by 30-foot living room and 12 by 18 formal dining room which functions for both formal and casual occasions and is adjacent to the charming screened-in porch and outdoor patio. Distinctive details include a large foyer, a private den/office with built-ins and all of the extras a family needs – an eating banquette in the kitchen as well as a walk-in pantry, first-floor laundry, cleaning closet and a mud room near the 1,000square foot garage stocked with built-in lockers and a three-foot bench. Upstairs is another covered deck and a dreamy 18 by 13-foot master bedroom/bath suite with deck access for enjoying morning coffee or late-night stargazing. Three additional bedrooms and a bath accommodate a growing family, as does the 1,700-square foot lower level, where an additional bar/kitchen with counter, a billiards space and an additional guest bedroom, exercise space and two baths complete the extensive offerings.
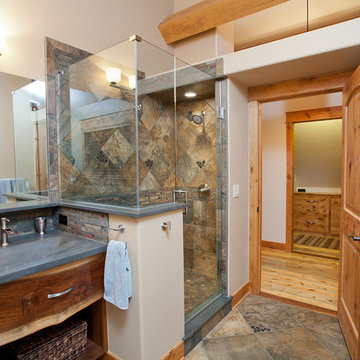
デンバーにあるラスティックスタイルのおしゃれな浴室 (フラットパネル扉のキャビネット、濃色木目調キャビネット、コーナー設置型シャワー、ベージュのタイル、茶色いタイル、グレーのタイル、マルチカラーのタイル、スレートタイル、白い壁、スレートの床、一体型シンク、人工大理石カウンター、マルチカラーの床、開き戸のシャワー) の写真
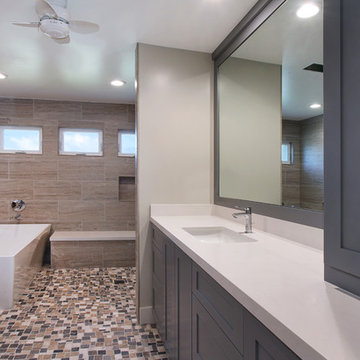
Bathroom is blanketed in honed marble pebbles and features a walk-in doorless shower, separate modern 22 inch deep soaking tub, porcelain walls, a true "wet" room.
Photography: Jeri Koegel
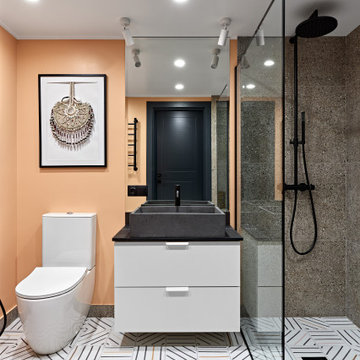
Конфигурация дома позволяет сделать душевую без бортика, слив организован прямо в пол.
サンクトペテルブルクにある低価格の中くらいな北欧スタイルのおしゃれな浴室 (白いキャビネット、アルコーブ型シャワー、一体型トイレ 、茶色いタイル、磁器タイル、オレンジの壁、セラミックタイルの床、オーバーカウンターシンク、人工大理石カウンター、マルチカラーの床、シャワーカーテン、グレーの洗面カウンター、洗面台1つ、フローティング洗面台) の写真
サンクトペテルブルクにある低価格の中くらいな北欧スタイルのおしゃれな浴室 (白いキャビネット、アルコーブ型シャワー、一体型トイレ 、茶色いタイル、磁器タイル、オレンジの壁、セラミックタイルの床、オーバーカウンターシンク、人工大理石カウンター、マルチカラーの床、シャワーカーテン、グレーの洗面カウンター、洗面台1つ、フローティング洗面台) の写真
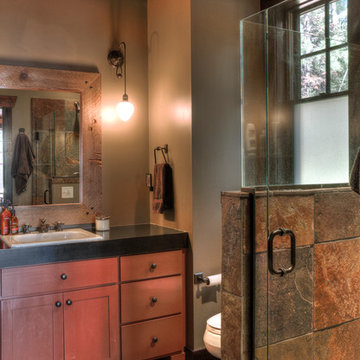
ミネアポリスにあるお手頃価格の中くらいなラスティックスタイルのおしゃれなマスターバスルーム (黒いキャビネット、シェーカースタイル扉のキャビネット、コーナー設置型シャワー、ベージュのタイル、茶色いタイル、石タイル、グレーの壁、トラバーチンの床、オーバーカウンターシンク、人工大理石カウンター、マルチカラーの床、開き戸のシャワー) の写真
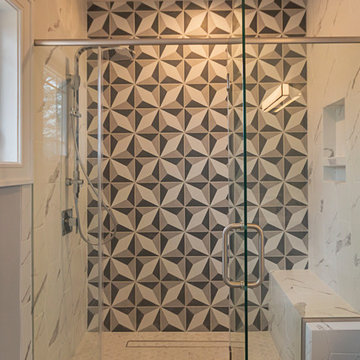
This custom craftsman home located in Flemington, NJ was created for our client who wanted to find the perfect balance of accommodating the needs of their family, while being conscientious of not compromising on quality.
The heart of the home was designed around an open living space and functional kitchen that would accommodate entertaining, as well as every day life. Our team worked closely with the client to choose a a home design and floor plan that was functional and of the highest quality.
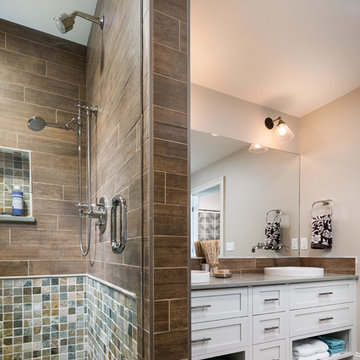
Stina Booth, Studio SB, Saint Albans, VT
バーリントンにある高級な中くらいなトランジショナルスタイルのおしゃれな子供用バスルーム (シェーカースタイル扉のキャビネット、グレーのキャビネット、アルコーブ型シャワー、分離型トイレ、茶色いタイル、セラミックタイル、グレーの壁、スレートの床、ベッセル式洗面器、人工大理石カウンター、マルチカラーの床、開き戸のシャワー) の写真
バーリントンにある高級な中くらいなトランジショナルスタイルのおしゃれな子供用バスルーム (シェーカースタイル扉のキャビネット、グレーのキャビネット、アルコーブ型シャワー、分離型トイレ、茶色いタイル、セラミックタイル、グレーの壁、スレートの床、ベッセル式洗面器、人工大理石カウンター、マルチカラーの床、開き戸のシャワー) の写真
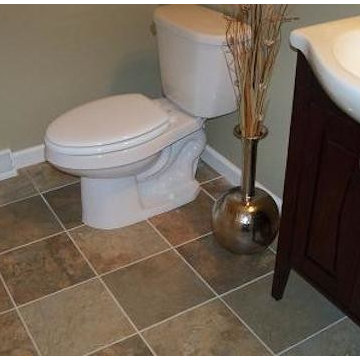
他の地域にあるお手頃価格の中くらいなコンテンポラリースタイルのおしゃれなバスルーム (浴槽なし) (濃色木目調キャビネット、茶色いタイル、セラミックタイルの床、レイズドパネル扉のキャビネット、分離型トイレ、グレーの壁、一体型シンク、人工大理石カウンター、マルチカラーの床) の写真
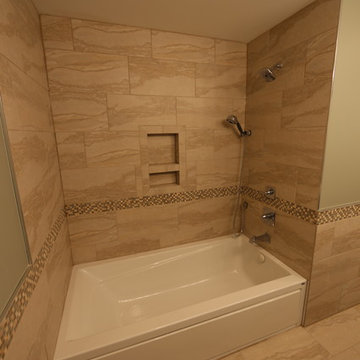
Kid's bathroom on upper floor. 72" alcove air tub with full porcelain wainscot. Glass band acts as backsplash and wraps entire bathroom for finish.
シカゴにある高級な小さなトラディショナルスタイルのおしゃれな子供用バスルーム (フラットパネル扉のキャビネット、濃色木目調キャビネット、アルコーブ型浴槽、オープン型シャワー、分離型トイレ、茶色いタイル、磁器タイル、緑の壁、セラミックタイルの床、アンダーカウンター洗面器、珪岩の洗面台、マルチカラーの床、オープンシャワー) の写真
シカゴにある高級な小さなトラディショナルスタイルのおしゃれな子供用バスルーム (フラットパネル扉のキャビネット、濃色木目調キャビネット、アルコーブ型浴槽、オープン型シャワー、分離型トイレ、茶色いタイル、磁器タイル、緑の壁、セラミックタイルの床、アンダーカウンター洗面器、珪岩の洗面台、マルチカラーの床、オープンシャワー) の写真
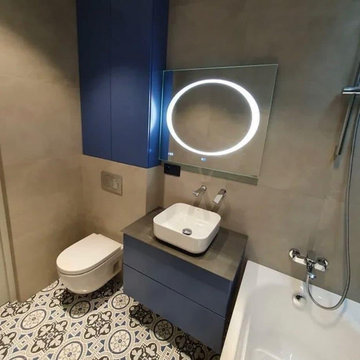
モスクワにあるお手頃価格の中くらいなコンテンポラリースタイルのおしゃれなマスターバスルーム (フラットパネル扉のキャビネット、青いキャビネット、アルコーブ型浴槽、シャワー付き浴槽 、壁掛け式トイレ、茶色いタイル、磁器タイル、茶色い壁、セラミックタイルの床、オーバーカウンターシンク、人工大理石カウンター、マルチカラーの床、ブラウンの洗面カウンター、トイレ室、洗面台1つ、フローティング洗面台) の写真
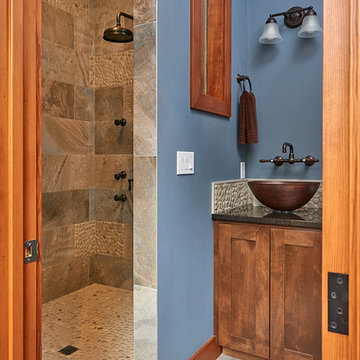
Sauna bathroom
シアトルにあるお手頃価格の小さなトランジショナルスタイルのおしゃれなサウナ (シェーカースタイル扉のキャビネット、茶色いキャビネット、アルコーブ型シャワー、茶色いタイル、スレートタイル、青い壁、スレートの床、珪岩の洗面台、マルチカラーの床、黒い洗面カウンター) の写真
シアトルにあるお手頃価格の小さなトランジショナルスタイルのおしゃれなサウナ (シェーカースタイル扉のキャビネット、茶色いキャビネット、アルコーブ型シャワー、茶色いタイル、スレートタイル、青い壁、スレートの床、珪岩の洗面台、マルチカラーの床、黒い洗面カウンター) の写真
浴室・バスルーム (珪岩の洗面台、人工大理石カウンター、マルチカラーの床、茶色いタイル) の写真
1