浴室・バスルーム (珪岩の洗面台、人工大理石カウンター、モザイクタイル、玉石タイル) の写真
絞り込み:
資材コスト
並び替え:今日の人気順
写真 1〜20 枚目(全 2,833 枚)
1/5

Download our free ebook, Creating the Ideal Kitchen. DOWNLOAD NOW
This master bath remodel is the cat's meow for more than one reason! The materials in the room are soothing and give a nice vintage vibe in keeping with the rest of the home. We completed a kitchen remodel for this client a few years’ ago and were delighted when she contacted us for help with her master bath!
The bathroom was fine but was lacking in interesting design elements, and the shower was very small. We started by eliminating the shower curb which allowed us to enlarge the footprint of the shower all the way to the edge of the bathtub, creating a modified wet room. The shower is pitched toward a linear drain so the water stays in the shower. A glass divider allows for the light from the window to expand into the room, while a freestanding tub adds a spa like feel.
The radiator was removed and both heated flooring and a towel warmer were added to provide heat. Since the unit is on the top floor in a multi-unit building it shares some of the heat from the floors below, so this was a great solution for the space.
The custom vanity includes a spot for storing styling tools and a new built in linen cabinet provides plenty of the storage. The doors at the top of the linen cabinet open to stow away towels and other personal care products, and are lighted to ensure everything is easy to find. The doors below are false doors that disguise a hidden storage area. The hidden storage area features a custom litterbox pull out for the homeowner’s cat! Her kitty enters through the cutout, and the pull out drawer allows for easy clean ups.
The materials in the room – white and gray marble, charcoal blue cabinetry and gold accents – have a vintage vibe in keeping with the rest of the home. Polished nickel fixtures and hardware add sparkle, while colorful artwork adds some life to the space.

Complete renovation of an unfinished basement in a classic south Minneapolis stucco home. Truly a transformation of the existing footprint to create a finished lower level complete with family room, ¾ bath, guest bedroom, and laundry. The clients charged the construction and design team with maintaining the integrity of their 1914 bungalow while renovating their unfinished basement into a finished lower level.
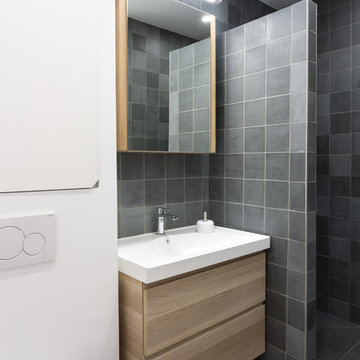
Stéphane Vasco
パリにあるお手頃価格の小さなコンテンポラリースタイルのおしゃれなマスターバスルーム (淡色木目調キャビネット、バリアフリー、グレーのタイル、白い壁、セラミックタイル、オープンシャワー、フラットパネル扉のキャビネット、壁掛け式トイレ、モザイクタイル、コンソール型シンク、人工大理石カウンター、グレーの床、白い洗面カウンター) の写真
パリにあるお手頃価格の小さなコンテンポラリースタイルのおしゃれなマスターバスルーム (淡色木目調キャビネット、バリアフリー、グレーのタイル、白い壁、セラミックタイル、オープンシャワー、フラットパネル扉のキャビネット、壁掛け式トイレ、モザイクタイル、コンソール型シンク、人工大理石カウンター、グレーの床、白い洗面カウンター) の写真
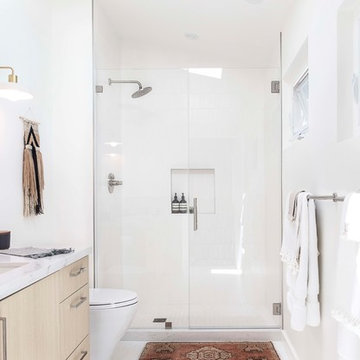
サンフランシスコにある中くらいな北欧スタイルのおしゃれなバスルーム (浴槽なし) (フラットパネル扉のキャビネット、淡色木目調キャビネット、アルコーブ型シャワー、白いタイル、サブウェイタイル、白い壁、モザイクタイル、アンダーカウンター洗面器、白い床、開き戸のシャワー、珪岩の洗面台、グレーの洗面カウンター) の写真
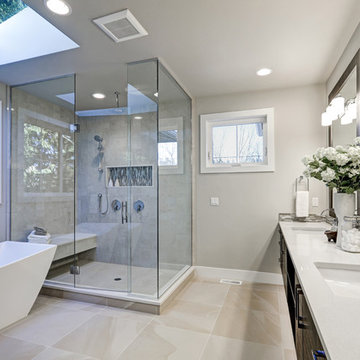
Powered by CABINETWORX
Masterbrand, sky light, bathroom sky light, glass doors, walk in shower, built in niche, mosaic back splash, lots of natural light, porcelain floors, standing tub, his and hers vanity, shower bench, waterfall shower head

サンフランシスコにある高級な小さなトランジショナルスタイルのおしゃれなバスルーム (浴槽なし) (シェーカースタイル扉のキャビネット、グレーのキャビネット、アルコーブ型シャワー、白いタイル、大理石タイル、白い壁、モザイクタイル、アンダーカウンター洗面器、人工大理石カウンター、白い床、開き戸のシャワー) の写真
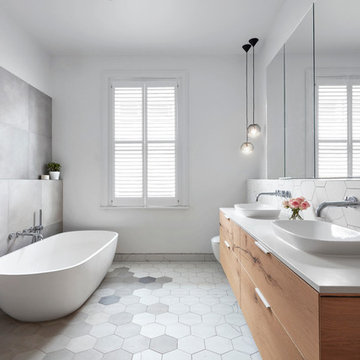
Tom Roe
メルボルンにある広いコンテンポラリースタイルのおしゃれなマスターバスルーム (フラットパネル扉のキャビネット、淡色木目調キャビネット、置き型浴槽、グレーのタイル、白いタイル、白い壁、ベッセル式洗面器、オープン型シャワー、モザイクタイル、モザイクタイル、人工大理石カウンター) の写真
メルボルンにある広いコンテンポラリースタイルのおしゃれなマスターバスルーム (フラットパネル扉のキャビネット、淡色木目調キャビネット、置き型浴槽、グレーのタイル、白いタイル、白い壁、ベッセル式洗面器、オープン型シャワー、モザイクタイル、モザイクタイル、人工大理石カウンター) の写真

Down-to-studs remodel and second floor addition. The original house was a simple plain ranch house with a layout that didn’t function well for the family. We changed the house to a contemporary Mediterranean with an eclectic mix of details. Space was limited by City Planning requirements so an important aspect of the design was to optimize every bit of space, both inside and outside. The living space extends out to functional places in the back and front yards: a private shaded back yard and a sunny seating area in the front yard off the kitchen where neighbors can easily mingle with the family. A Japanese bath off the master bedroom upstairs overlooks a private roof deck which is screened from neighbors’ views by a trellis with plants growing from planter boxes and with lanterns hanging from a trellis above.
Photography by Kurt Manley.
https://saikleyarchitects.com/portfolio/modern-mediterranean/
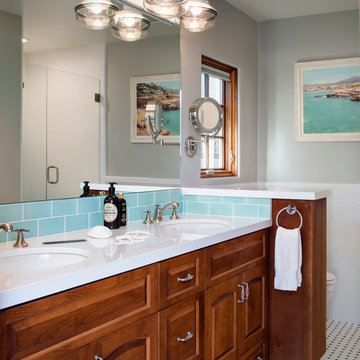
This adorable beach cottage is in the heart of the village of La Jolla in San Diego. The goals were to brighten up the space and be the perfect beach get-away for the client whose permanent residence is in Arizona. Some of the ways we achieved the goals was to place an extra high custom board and batten in the great room and by refinishing the kitchen cabinets (which were in excellent shape) white. We created interest through extreme proportions and contrast. Though there are a lot of white elements, they are all offset by a smaller portion of very dark elements. We also played with texture and pattern through wallpaper, natural reclaimed wood elements and rugs. This was all kept in balance by using a simplified color palate minimal layering.
I am so grateful for this client as they were extremely trusting and open to ideas. To see what the space looked like before the remodel you can go to the gallery page of the website www.cmnaturaldesigns.com
Photography by: Chipper Hatter

Patsy McEnroe Photography
シカゴにある高級な中くらいなトラディショナルスタイルのおしゃれなマスターバスルーム (アンダーカウンター洗面器、グレーのキャビネット、珪岩の洗面台、アルコーブ型シャワー、グレーのタイル、石タイル、グレーの壁、モザイクタイル、落し込みパネル扉のキャビネット、グレーの洗面カウンター、照明) の写真
シカゴにある高級な中くらいなトラディショナルスタイルのおしゃれなマスターバスルーム (アンダーカウンター洗面器、グレーのキャビネット、珪岩の洗面台、アルコーブ型シャワー、グレーのタイル、石タイル、グレーの壁、モザイクタイル、落し込みパネル扉のキャビネット、グレーの洗面カウンター、照明) の写真
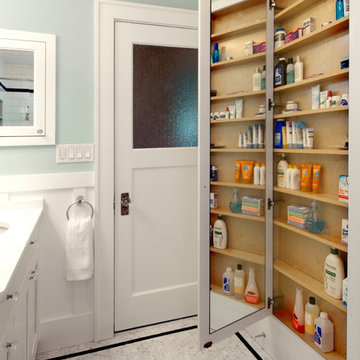
Build: Jackson Design Build.
Photography: Krogstad Photography
シアトルにある高級な中くらいなトラディショナルスタイルのおしゃれなマスターバスルーム (シェーカースタイル扉のキャビネット、白いキャビネット、アルコーブ型シャワー、一体型トイレ 、白いタイル、セラミックタイル、青い壁、モザイクタイル、アンダーカウンター洗面器、珪岩の洗面台、白い床、白い洗面カウンター) の写真
シアトルにある高級な中くらいなトラディショナルスタイルのおしゃれなマスターバスルーム (シェーカースタイル扉のキャビネット、白いキャビネット、アルコーブ型シャワー、一体型トイレ 、白いタイル、セラミックタイル、青い壁、モザイクタイル、アンダーカウンター洗面器、珪岩の洗面台、白い床、白い洗面カウンター) の写真
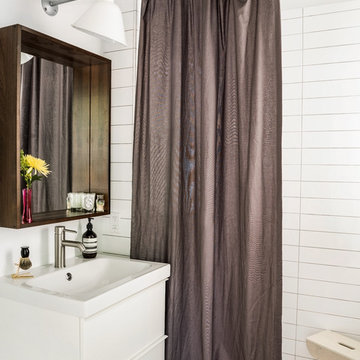
The compact but bright bathroom utilizes floor to ceiling oversized subway tiles in a stacked pattern to emphasize the height of the space. The continuation of the bright white color scheme brings a feeling of spaciousness to the diminutive room.
Photography by Cynthia Lynn Photography

サンフランシスコにある中くらいなトランジショナルスタイルのおしゃれなマスターバスルーム (落し込みパネル扉のキャビネット、濃色木目調キャビネット、ドロップイン型浴槽、オープン型シャワー、一体型トイレ 、ベージュのタイル、茶色いタイル、磁器タイル、茶色い壁、モザイクタイル、ベッセル式洗面器、人工大理石カウンター) の写真

Kid's Bathroom: Shower Area
トロントにある高級な中くらいなモダンスタイルのおしゃれな子供用バスルーム (シャワー付き浴槽 、白いタイル、サブウェイタイル、白い壁、モザイクタイル、ドロップイン型浴槽、フラットパネル扉のキャビネット、アンダーカウンター洗面器、人工大理石カウンター、白い床、シャワーカーテン、白い洗面カウンター) の写真
トロントにある高級な中くらいなモダンスタイルのおしゃれな子供用バスルーム (シャワー付き浴槽 、白いタイル、サブウェイタイル、白い壁、モザイクタイル、ドロップイン型浴槽、フラットパネル扉のキャビネット、アンダーカウンター洗面器、人工大理石カウンター、白い床、シャワーカーテン、白い洗面カウンター) の写真
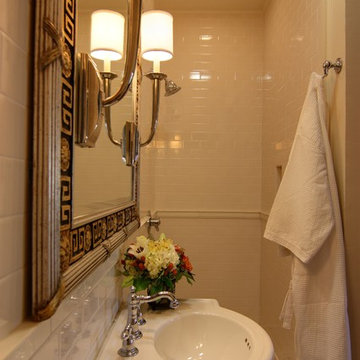
Closet to bathroom conversion for ensuite bath.
ニューオリンズにあるお手頃価格の中くらいなトラディショナルスタイルのおしゃれなバスルーム (浴槽なし) (白いタイル、サブウェイタイル、白い壁、モザイクタイル、ペデスタルシンク、人工大理石カウンター) の写真
ニューオリンズにあるお手頃価格の中くらいなトラディショナルスタイルのおしゃれなバスルーム (浴槽なし) (白いタイル、サブウェイタイル、白い壁、モザイクタイル、ペデスタルシンク、人工大理石カウンター) の写真

This remodel went from a tiny story-and-a-half Cape Cod, to a charming full two-story home. A second full bath on the upper level with a double vanity provides a perfect place for two growing children to get ready in the morning. The walls are painted in Silvery Moon 1604 by Benjamin Moore.
Space Plans, Building Design, Interior & Exterior Finishes by Anchor Builders. Photography by Alyssa Lee Photography.

Peter Christiansen Valli
ロサンゼルスにある高級な中くらいなコンテンポラリースタイルのおしゃれなバスルーム (浴槽なし) (青いタイル、オープン型シャワー、モザイクタイル、白い壁、モザイクタイル、人工大理石カウンター、オープンシャワー、壁付け型シンク、青い床) の写真
ロサンゼルスにある高級な中くらいなコンテンポラリースタイルのおしゃれなバスルーム (浴槽なし) (青いタイル、オープン型シャワー、モザイクタイル、白い壁、モザイクタイル、人工大理石カウンター、オープンシャワー、壁付け型シンク、青い床) の写真

ニューヨークにある高級な広い北欧スタイルのおしゃれなマスターバスルーム (シェーカースタイル扉のキャビネット、中間色木目調キャビネット、置き型浴槽、洗い場付きシャワー、一体型トイレ 、白いタイル、モザイクタイル、白い壁、モザイクタイル、ベッセル式洗面器、珪岩の洗面台、マルチカラーの床、オープンシャワー、グレーの洗面カウンター、洗面台2つ、フローティング洗面台) の写真
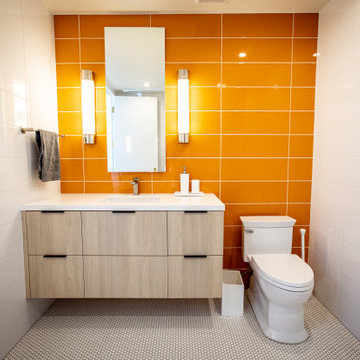
ソルトレイクシティにあるラグジュアリーな広いミッドセンチュリースタイルのおしゃれな子供用バスルーム (フラットパネル扉のキャビネット、淡色木目調キャビネット、オレンジのタイル、白い壁、モザイクタイル、珪岩の洗面台、オレンジの床、白い洗面カウンター、洗面台1つ、フローティング洗面台) の写真

Photography by Brad Knipstein
サンフランシスコにある小さなカントリー風のおしゃれなバスルーム (浴槽なし) (フラットパネル扉のキャビネット、中間色木目調キャビネット、アルコーブ型シャワー、白いタイル、セラミックタイル、白い壁、玉石タイル、アンダーカウンター洗面器、珪岩の洗面台、グレーの床、開き戸のシャワー、白い洗面カウンター、洗面台1つ、フローティング洗面台) の写真
サンフランシスコにある小さなカントリー風のおしゃれなバスルーム (浴槽なし) (フラットパネル扉のキャビネット、中間色木目調キャビネット、アルコーブ型シャワー、白いタイル、セラミックタイル、白い壁、玉石タイル、アンダーカウンター洗面器、珪岩の洗面台、グレーの床、開き戸のシャワー、白い洗面カウンター、洗面台1つ、フローティング洗面台) の写真
浴室・バスルーム (珪岩の洗面台、人工大理石カウンター、モザイクタイル、玉石タイル) の写真
1