浴室・バスルーム (珪岩の洗面台、人工大理石カウンター、アンダーマウント型浴槽、モザイクタイル) の写真
絞り込み:
資材コスト
並び替え:今日の人気順
写真 1〜20 枚目(全 125 枚)
1/5

Corner shower with stone slab walls, a corner niche, bench and House of Rohl fixtures.
Photos by Chris Veith
ニューヨークにあるラグジュアリーな広いトラディショナルスタイルのおしゃれなマスターバスルーム (インセット扉のキャビネット、アンダーマウント型浴槽、白いタイル、モザイクタイル、大理石の床、アンダーカウンター洗面器、珪岩の洗面台、白い床、開き戸のシャワー、白い洗面カウンター) の写真
ニューヨークにあるラグジュアリーな広いトラディショナルスタイルのおしゃれなマスターバスルーム (インセット扉のキャビネット、アンダーマウント型浴槽、白いタイル、モザイクタイル、大理石の床、アンダーカウンター洗面器、珪岩の洗面台、白い床、開き戸のシャワー、白い洗面カウンター) の写真

The architecture of this mid-century ranch in Portland’s West Hills oozes modernism’s core values. We wanted to focus on areas of the home that didn’t maximize the architectural beauty. The Client—a family of three, with Lucy the Great Dane, wanted to improve what was existing and update the kitchen and Jack and Jill Bathrooms, add some cool storage solutions and generally revamp the house.
We totally reimagined the entry to provide a “wow” moment for all to enjoy whilst entering the property. A giant pivot door was used to replace the dated solid wood door and side light.
We designed and built new open cabinetry in the kitchen allowing for more light in what was a dark spot. The kitchen got a makeover by reconfiguring the key elements and new concrete flooring, new stove, hood, bar, counter top, and a new lighting plan.
Our work on the Humphrey House was featured in Dwell Magazine.

Greg Hadley Photography
Project Overview: This full house remodel included two and a half bathrooms, a master suite, kitchen, and exterior. On the initial visit to this Mt. Pleasant row-house in Washington DC, the clients expressed several goals to us. Our job was to convert the basement apartment into a guest suite, re-work the first floor kitchen, dining, and powder bathroom, and re-do the master suite to include a new bathroom. Like many Washington DC Row houses, the rear part of the house was cobbled together in a series of poor renovations. Between the two of them, the original brick rear wall and the load-bearing center wall split the rear of the house into three small rooms on each floor. Not only was the layout poor, but the rear part of the house was falling apart, breezy with no insulation, and poorly constructed.
Design and Layout: One of the reasons the clients hired Four Brothers as their design-build remodeling contractor was that they liked the designs in our remodeling portfolio. We entered the design phase with clear guidance from the clients – create an open floor plan. This was true for the basement, where we removed all walls creating a completely open space with the exception of a small water closet. This serves as a guest suite, where long-term visitors can stay with a sense of privacy. It has it’s own bathroom and kitchenette, as well as closets and a sleeping area. The design called for completely removing and re-building the rear of the house. This allowed us to take down the original rear brick wall and interior walls on the first and second floors. The first floor has the kitchen in the center of the house, with one tall wall of cabinetry and a kitchen island with seating in the center. A powder bathroom is on the other side of the house. The dining room moved to the rear of the house, with large doors opening onto a new deck. Also in the back, a floating staircase leads to a rear entrance. On the second floor, the entire back of the house was turned onto a master suite. One closet contains a washer and dryer. Clothes storage is in custom fabricated wardrobes, which flank an open concept bathroom. The bed area is in the back, with large windows across the whole rear of the house. The exterior was finished with a paneled rain-screen.
Style and Finishes: In all areas of the house, the clients chose contemporary finishes. The basement has more of an industrial look, with commercial light fixtures, exposed brick, open ceiling joists, and a stained concrete floor. Floating oak stairs lead from the back door to the kitchen/dining area, with a white bookshelf acting as the safety barrier at the stairs. The kitchen features white cabinets, and a white countertop, with a waterfall edge on the island. The original oak floors provide a warm background throughout. The second floor master suite bathroom is a uniform mosaic tile, and white wardrobes match a white vanity.
Construction and Final Product: This remodeling project had a very specific timeline, as the homeowners had rented a house to live in for six months. This meant that we had to work very quickly and efficiently, juggling the schedule to keep things moving. As is often the case in Washington DC, permitting took longer than expected. Winter weather played a role as well, forcing us to make up lost time in the last few months. By re-building a good portion of the house, we managed to include significant energy upgrades, with a well-insulated building envelope, and efficient heating and cooling system.
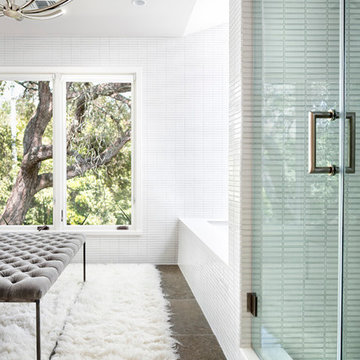
White linear tiles from Ann Sacks, a uniquely carved skylight, and white solid surface brighten the tub area. The plush rug and tufted bench offer comfort in the fully tiled bathroom.
Interior by Allison Burke Interior Design
Architecture by A Parallel
Paul Finkel Photography
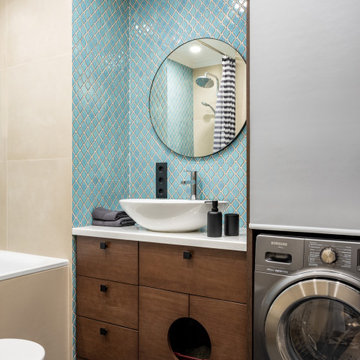
モスクワにあるお手頃価格の小さなコンテンポラリースタイルのおしゃれなマスターバスルーム (フラットパネル扉のキャビネット、茶色いキャビネット、アンダーマウント型浴槽、壁掛け式トイレ、青いタイル、モザイクタイル、ベージュの壁、磁器タイルの床、オーバーカウンターシンク、人工大理石カウンター、グレーの床、シャワーカーテン、白い洗面カウンター) の写真

Master Bathroom blue and green color walls Sherwin Williams Silver Strand 7057 white cabinetry
Quartzite counters Taj Mahal and San Michele Crema Porcelain vein cut from Daltile flooring Alabaster Sherwin Williams 7008 trim and 7008 on Custom Cabinetry made for client
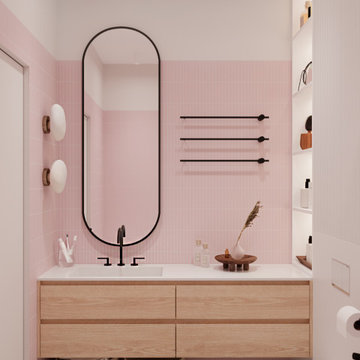
モスクワにあるお手頃価格の小さなコンテンポラリースタイルのおしゃれなマスターバスルーム (フラットパネル扉のキャビネット、アンダーマウント型浴槽、シャワー付き浴槽 、壁掛け式トイレ、ピンクのタイル、モザイクタイル、磁器タイルの床、一体型シンク、人工大理石カウンター、グレーの床、シャワーカーテン、白い洗面カウンター、洗面台1つ、フローティング洗面台) の写真
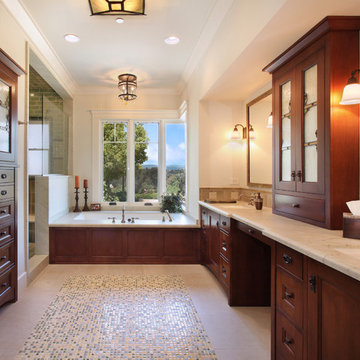
Jeri Koegel
サンディエゴにある高級な広いトラディショナルスタイルのおしゃれなマスターバスルーム (アンダーカウンター洗面器、落し込みパネル扉のキャビネット、濃色木目調キャビネット、アルコーブ型シャワー、ベージュのタイル、モザイクタイル、ベージュの壁、セラミックタイルの床、アンダーマウント型浴槽、珪岩の洗面台、ベージュの床、開き戸のシャワー、照明) の写真
サンディエゴにある高級な広いトラディショナルスタイルのおしゃれなマスターバスルーム (アンダーカウンター洗面器、落し込みパネル扉のキャビネット、濃色木目調キャビネット、アルコーブ型シャワー、ベージュのタイル、モザイクタイル、ベージュの壁、セラミックタイルの床、アンダーマウント型浴槽、珪岩の洗面台、ベージュの床、開き戸のシャワー、照明) の写真
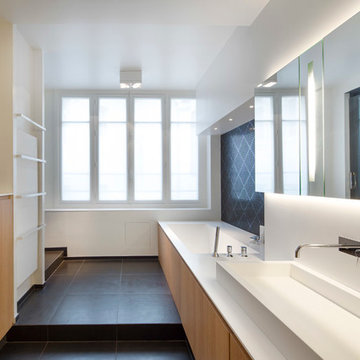
Sergio Grazia
パリにある広いコンテンポラリースタイルのおしゃれなマスターバスルーム (フラットパネル扉のキャビネット、淡色木目調キャビネット、アンダーマウント型浴槽、アルコーブ型シャワー、分離型トイレ、黒いタイル、モザイクタイル、白い壁、セラミックタイルの床、横長型シンク、人工大理石カウンター) の写真
パリにある広いコンテンポラリースタイルのおしゃれなマスターバスルーム (フラットパネル扉のキャビネット、淡色木目調キャビネット、アンダーマウント型浴槽、アルコーブ型シャワー、分離型トイレ、黒いタイル、モザイクタイル、白い壁、セラミックタイルの床、横長型シンク、人工大理石カウンター) の写真
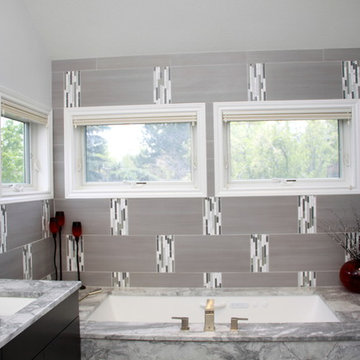
In this Master bathroom retreat, our client wanted a dramatic focal point. We created this by taking a tile design to the ceiling above the custom jetted bathtub. A beautiful Quartzite slab surrounds the bathtub and was used as the countertop. Red artwork and accents warm up the contemporary gray space.
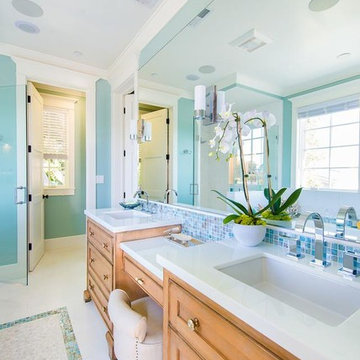
This beautiful bathroom vanity is custom made to accommodate a his and her section separated by a lowered make up counter. We partnered with Jennifer Allison Design on this project. Her design firm contacted us to paint the entire house - inside and out. Images are used with permission. You can contact her at (310) 488-0331 for more information.
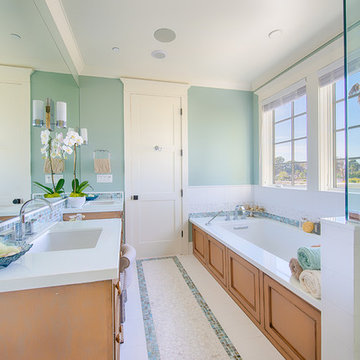
This turquoise and white bathroom features matching mosaic tile accents in the walls and floor. We partnered with Jennifer Allison Design on this project. Her design firm contacted us to paint the entire house - inside and out. Images are used with permission. You can contact her at (310) 488-0331 for more information.
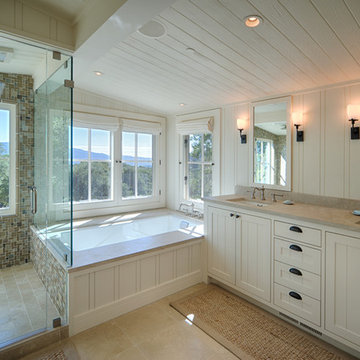
Home built by JMA (Jim Murphy and Associates). Architecture design by Backen Gillam & Kroeger Architects. Interior design by Heidi Toll. Photo credit: Tim Maloney, Technical Imagery Studios. The large-scale remodeling performed to create the Hill House entailed retrofitting the existing foundation to accommodate the engineering requirements for larger windows and lift-and-slide doors, and adding additional foundations for the screened porch. In addition, the main living area’s floor level was lowered in order to improve the view of the distant horizon while standing.
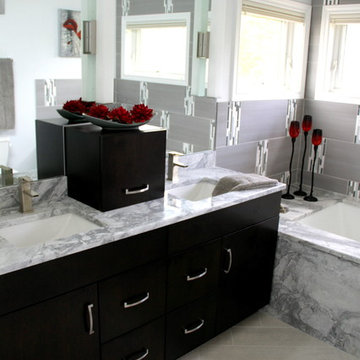
To modernize this master bathroom retreat, we added square undermount sinks and square single lever faucets. Dark cabinets are a dramatic accent to the lighter finishes. The bathroom has vaulted ceilings, so the large mirror helps fill the space. Linear sconces are mounted on the mirror for great facial lighting. A herringbone tile floor grounds the room. A beautiful Quartzite slab surrounds the bathtub and was used as the countertop. Red artwork and accents warm up the contemporary gray space.
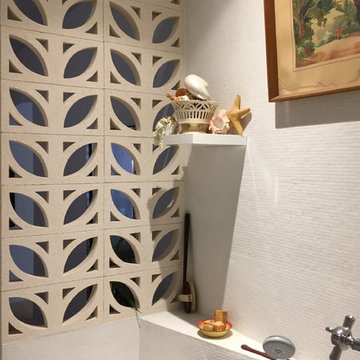
La salle de bain est réduite au strict minimum: d'un côté la baignoire (asymétrique) et de l'autre le meuble lavabo.
DOM PALATCHI
パリにある低価格の小さなエクレクティックスタイルのおしゃれなマスターバスルーム (アンダーマウント型浴槽、白いタイル、モザイクタイル、白い壁、モザイクタイル、コンソール型シンク、分離型トイレ、人工大理石カウンター、白い床) の写真
パリにある低価格の小さなエクレクティックスタイルのおしゃれなマスターバスルーム (アンダーマウント型浴槽、白いタイル、モザイクタイル、白い壁、モザイクタイル、コンソール型シンク、分離型トイレ、人工大理石カウンター、白い床) の写真
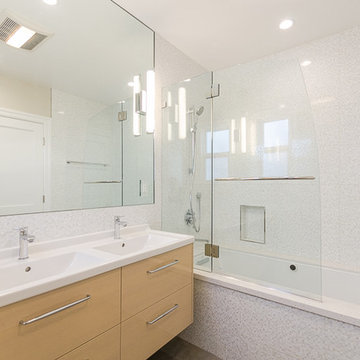
サンフランシスコにある中くらいなモダンスタイルのおしゃれな浴室 (一体型シンク、フラットパネル扉のキャビネット、人工大理石カウンター、アンダーマウント型浴槽、シャワー付き浴槽 、白いタイル、グレーのタイル、モザイクタイル、白い壁、淡色木目調キャビネット、開き戸のシャワー) の写真
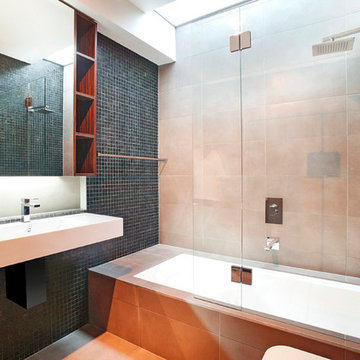
メルボルンにあるラグジュアリーな小さなコンテンポラリースタイルのおしゃれなマスターバスルーム (壁付け型シンク、人工大理石カウンター、アンダーマウント型浴槽、シャワー付き浴槽 、一体型トイレ 、黒いタイル、モザイクタイル、グレーの壁、磁器タイルの床) の写真
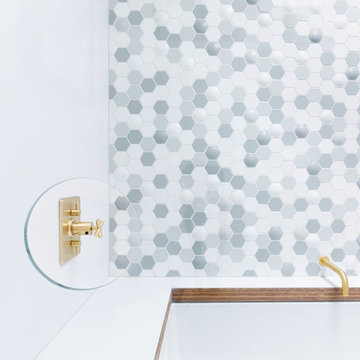
The architecture of this mid-century ranch in Portland’s West Hills oozes modernism’s core values. We wanted to focus on areas of the home that didn’t maximize the architectural beauty. The Client—a family of three, with Lucy the Great Dane, wanted to improve what was existing and update the kitchen and Jack and Jill Bathrooms, add some cool storage solutions and generally revamp the house.
We totally reimagined the entry to provide a “wow” moment for all to enjoy whilst entering the property. A giant pivot door was used to replace the dated solid wood door and side light.
We designed and built new open cabinetry in the kitchen allowing for more light in what was a dark spot. The kitchen got a makeover by reconfiguring the key elements and new concrete flooring, new stove, hood, bar, counter top, and a new lighting plan.
Our work on the Humphrey House was featured in Dwell Magazine.
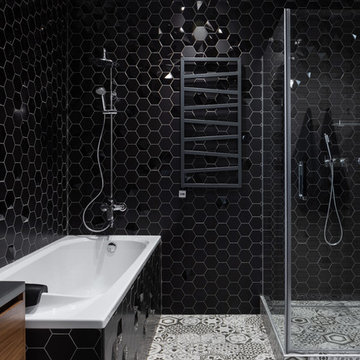
モスクワにある高級な広いコンテンポラリースタイルのおしゃれなマスターバスルーム (フラットパネル扉のキャビネット、濃色木目調キャビネット、アンダーマウント型浴槽、コーナー設置型シャワー、壁掛け式トイレ、黒いタイル、モザイクタイル、グレーの壁、セラミックタイルの床、オーバーカウンターシンク、人工大理石カウンター、マルチカラーの床、引戸のシャワー、グレーの洗面カウンター) の写真
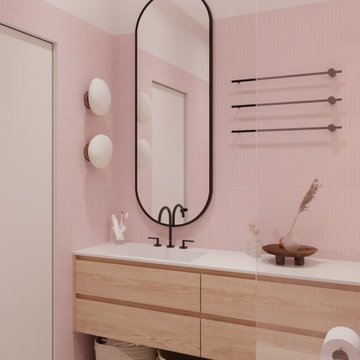
モスクワにあるお手頃価格の小さなコンテンポラリースタイルのおしゃれなマスターバスルーム (フラットパネル扉のキャビネット、アンダーマウント型浴槽、シャワー付き浴槽 、壁掛け式トイレ、ピンクのタイル、モザイクタイル、磁器タイルの床、一体型シンク、人工大理石カウンター、グレーの床、シャワーカーテン、白い洗面カウンター、洗面台1つ、フローティング洗面台) の写真
浴室・バスルーム (珪岩の洗面台、人工大理石カウンター、アンダーマウント型浴槽、モザイクタイル) の写真
1