浴室・バスルーム (珪岩の洗面台、人工大理石カウンター、アルコーブ型浴槽、無垢フローリング) の写真
絞り込み:
資材コスト
並び替え:今日の人気順
写真 1〜20 枚目(全 142 枚)
1/5

Charming and timeless, 5 bedroom, 3 bath, freshly-painted brick Dutch Colonial nestled in the quiet neighborhood of Sauer’s Gardens (in the Mary Munford Elementary School district)! We have fully-renovated and expanded this home to include the stylish and must-have modern upgrades, but have also worked to preserve the character of a historic 1920’s home. As you walk in to the welcoming foyer, a lovely living/sitting room with original fireplace is on your right and private dining room on your left. Go through the French doors of the sitting room and you’ll enter the heart of the home – the kitchen and family room. Featuring quartz countertops, two-toned cabinetry and large, 8’ x 5’ island with sink, the completely-renovated kitchen also sports stainless-steel Frigidaire appliances, soft close doors/drawers and recessed lighting. The bright, open family room has a fireplace and wall of windows that overlooks the spacious, fenced back yard with shed. Enjoy the flexibility of the first-floor bedroom/private study/office and adjoining full bath. Upstairs, the owner’s suite features a vaulted ceiling, 2 closets and dual vanity, water closet and large, frameless shower in the bath. Three additional bedrooms (2 with walk-in closets), full bath and laundry room round out the second floor. The unfinished basement, with access from the kitchen/family room, offers plenty of storage.

Ship lap walls, dark wood vanity with his and her sinks and round wire display shelving. Photo by Mike Kaskel
シカゴにあるラグジュアリーな巨大なカントリー風のおしゃれなマスターバスルーム (シェーカースタイル扉のキャビネット、茶色いキャビネット、アルコーブ型浴槽、シャワー付き浴槽 、白いタイル、サブウェイタイル、ベージュの壁、無垢フローリング、アンダーカウンター洗面器、茶色い床、開き戸のシャワー、グレーの洗面カウンター、珪岩の洗面台) の写真
シカゴにあるラグジュアリーな巨大なカントリー風のおしゃれなマスターバスルーム (シェーカースタイル扉のキャビネット、茶色いキャビネット、アルコーブ型浴槽、シャワー付き浴槽 、白いタイル、サブウェイタイル、ベージュの壁、無垢フローリング、アンダーカウンター洗面器、茶色い床、開き戸のシャワー、グレーの洗面カウンター、珪岩の洗面台) の写真
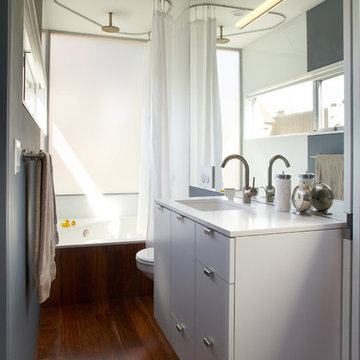
Edge Pulls for a sleek modern look
シカゴにある高級な広いモダンスタイルのおしゃれなバスルーム (浴槽なし) (フラットパネル扉のキャビネット、白いキャビネット、アルコーブ型浴槽、シャワー付き浴槽 、分離型トイレ、グレーの壁、無垢フローリング、アンダーカウンター洗面器、茶色い床、シャワーカーテン、人工大理石カウンター、白い洗面カウンター) の写真
シカゴにある高級な広いモダンスタイルのおしゃれなバスルーム (浴槽なし) (フラットパネル扉のキャビネット、白いキャビネット、アルコーブ型浴槽、シャワー付き浴槽 、分離型トイレ、グレーの壁、無垢フローリング、アンダーカウンター洗面器、茶色い床、シャワーカーテン、人工大理石カウンター、白い洗面カウンター) の写真

This is a close up of the vanity. The round mirror breaks up all the squares in the space.
ロサンゼルスにあるお手頃価格の小さなミッドセンチュリースタイルのおしゃれな浴室 (フラットパネル扉のキャビネット、白いキャビネット、アルコーブ型浴槽、シャワー付き浴槽 、一体型トイレ 、白いタイル、ガラスタイル、白い壁、無垢フローリング、オーバーカウンターシンク、人工大理石カウンター、茶色い床、シャワーカーテン、白い洗面カウンター、洗面台1つ、フローティング洗面台、壁紙) の写真
ロサンゼルスにあるお手頃価格の小さなミッドセンチュリースタイルのおしゃれな浴室 (フラットパネル扉のキャビネット、白いキャビネット、アルコーブ型浴槽、シャワー付き浴槽 、一体型トイレ 、白いタイル、ガラスタイル、白い壁、無垢フローリング、オーバーカウンターシンク、人工大理石カウンター、茶色い床、シャワーカーテン、白い洗面カウンター、洗面台1つ、フローティング洗面台、壁紙) の写真
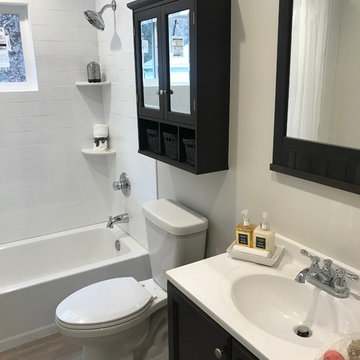
Renovated ranch home located in the City of Kingston between Historic Uptown and the Downtown Waterfront. Home has been nicely updated with all refinished oak hard wood floors, fresh paint, refurbished kitchen cabinets, granite counters and stainless appliances. The bathroom has been gutted and is brand new!!!!, deep soaking tub with subway tile walls, tile floors and all new cabinetry and lighting; replacement windows throughout.
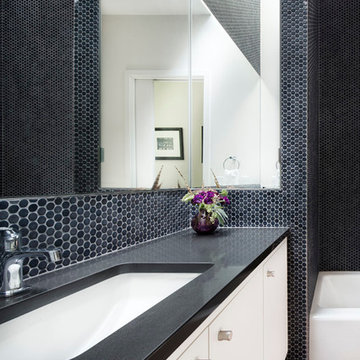
Guest house bathroom has a skylight that brings natural light into this interior space. Floors are old-growth walnut and walls are a graphite colored penny round.
Kohler Ladena Undermount sink and dark Caesarstone countertops.
Interior by Allison Burke Interior Design
Architecture by A Parallel
Paul Finkel Photography
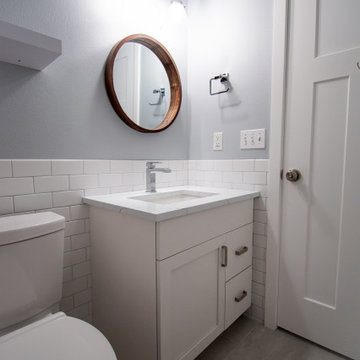
This condo was stuck in the 70s: dingy brown cabinets, worn out fixtures, and ready for a complete overhaul. What started as a bathroom update turned into a complete remodel of the condo. The kitchen became our main target, and as we brought it out of the 70s, the rest came with it.
Our client wanted a home closer to their grandchildren, but to be comfortable and functional, it needed an update. Once we begin on a design plan for one space, the vision can spread across to the other rooms, up the walls, and down to the floors. Beginning with the bathroom, our client opted for a clean and elegant look: white quartz, subway tile, and floating shelves, all of which was easy to translate into the kitchen.
The shower and tub were replaced and tiled with a perfectly sized niche for soap and shampoo, and a slide bar hand shower from Delta for an easy shower experience. Perfect for bath time with the grandkids! And to maximize storage, we installed floating shelves to hide away those extra bath toys! In a condo where the kitchen is only a few steps from the master bath, it's helpful to stay consistent, so we used the same quartz countertops, tiles, and colors for a consistent look that's easy on the eyes.
The kitchen received a total overhaul. New appliances, way more storage with tall corner cabinets, and lighting that makes the space feel bright and inviting. But the work did not stop there! Our team repaired and painted sheetrock throughout the entire condo, and also replaced the doors and window frames. So when we're asked, "Do you do kitchens?" the answer is, "We do it all!"
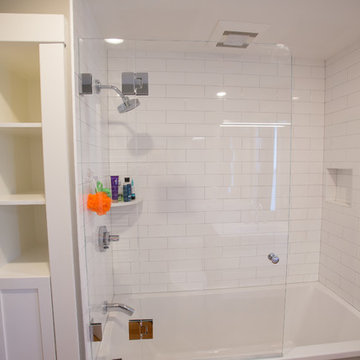
ボストンにある小さなコンテンポラリースタイルのおしゃれなマスターバスルーム (フラットパネル扉のキャビネット、白いキャビネット、アルコーブ型浴槽、アルコーブ型シャワー、一体型トイレ 、白いタイル、サブウェイタイル、グレーの壁、無垢フローリング、一体型シンク、人工大理石カウンター、茶色い床、引戸のシャワー) の写真
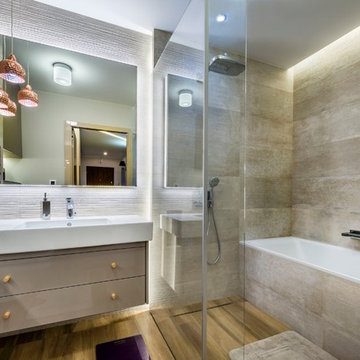
サンフランシスコにある広いコンテンポラリースタイルのおしゃれなマスターバスルーム (フラットパネル扉のキャビネット、ベージュのキャビネット、アルコーブ型浴槽、コーナー設置型シャワー、グレーのタイル、磁器タイル、グレーの壁、無垢フローリング、一体型シンク、人工大理石カウンター、茶色い床、白い洗面カウンター) の写真
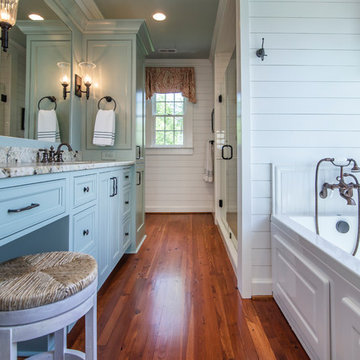
This Jack and Jill master bathroom is a very unique space. The painted cabinets are different than the others used in the house but they still have a traditional/transitional style. The shiplap throughout the house gives the whole house a sense of unity.

マイアミにある広いビーチスタイルのおしゃれな浴室 (ルーバー扉のキャビネット、青いキャビネット、アルコーブ型浴槽、シャワー付き浴槽 、マルチカラーのタイル、磁器タイル、マルチカラーの壁、無垢フローリング、アンダーカウンター洗面器、珪岩の洗面台、茶色い床、シャワーカーテン、白い洗面カウンター) の写真
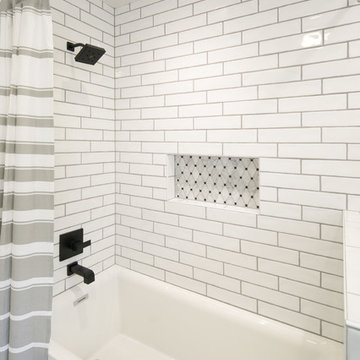
Marcell Puzsar
サンフランシスコにある広いカントリー風のおしゃれなマスターバスルーム (アルコーブ型浴槽、シャワー付き浴槽 、分離型トイレ、白いタイル、セラミックタイル、白い壁、無垢フローリング、オーバーカウンターシンク、人工大理石カウンター、茶色い床、シャワーカーテン、白い洗面カウンター) の写真
サンフランシスコにある広いカントリー風のおしゃれなマスターバスルーム (アルコーブ型浴槽、シャワー付き浴槽 、分離型トイレ、白いタイル、セラミックタイル、白い壁、無垢フローリング、オーバーカウンターシンク、人工大理石カウンター、茶色い床、シャワーカーテン、白い洗面カウンター) の写真
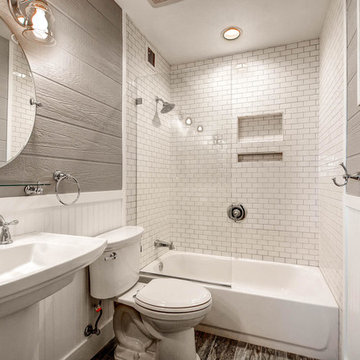
フェニックスにある低価格の小さなモダンスタイルのおしゃれな浴室 (アルコーブ型浴槽、シャワー付き浴槽 、一体型トイレ 、白いタイル、サブウェイタイル、グレーの壁、無垢フローリング、ペデスタルシンク、人工大理石カウンター、照明) の写真
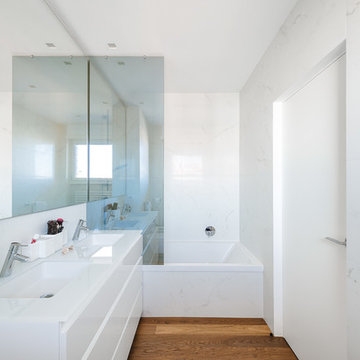
ミラノにある中くらいなコンテンポラリースタイルのおしゃれなマスターバスルーム (フラットパネル扉のキャビネット、白いキャビネット、アルコーブ型浴槽、白いタイル、石スラブタイル、白い壁、無垢フローリング、一体型シンク、人工大理石カウンター、オープンシャワー) の写真
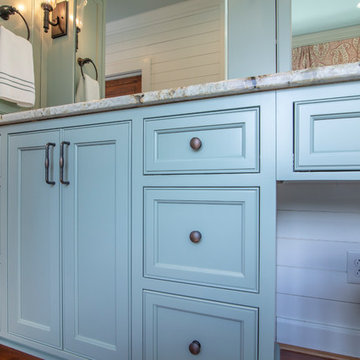
This Jack and Jill master bathroom is a very unique space. The painted cabinets are different than the others used in the house but they still have a traditional/transitional style. The shiplap throughout the house gives the whole house a sense of unity.
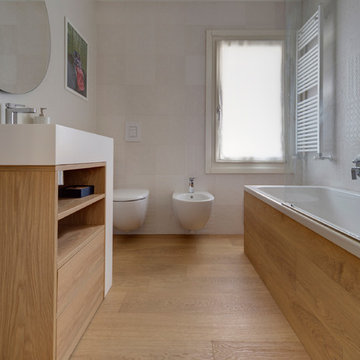
Parquet e rivestimenti in legno di rovere.
ミラノにある小さなコンテンポラリースタイルのおしゃれなマスターバスルーム (中間色木目調キャビネット、アルコーブ型浴槽、壁掛け式トイレ、セラミックタイル、白い壁、無垢フローリング、横長型シンク、人工大理石カウンター) の写真
ミラノにある小さなコンテンポラリースタイルのおしゃれなマスターバスルーム (中間色木目調キャビネット、アルコーブ型浴槽、壁掛け式トイレ、セラミックタイル、白い壁、無垢フローリング、横長型シンク、人工大理石カウンター) の写真
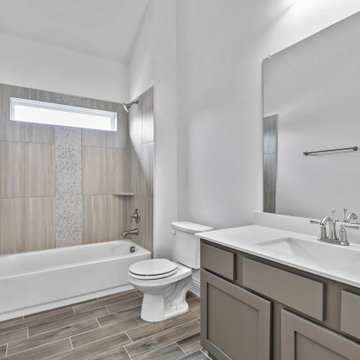
ダラスにある中くらいなコンテンポラリースタイルのおしゃれな子供用バスルーム (落し込みパネル扉のキャビネット、ベージュのキャビネット、アルコーブ型浴槽、シャワー付き浴槽 、セラミックタイル、白い壁、無垢フローリング、アンダーカウンター洗面器、人工大理石カウンター、ベージュの床、白い洗面カウンター、ベージュのタイル) の写真
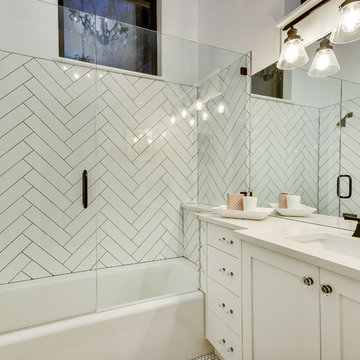
This 1,398 SF home in central Austin feels much larger, holding its own with many more imposing homes on Kinney Avenue. Clerestory windows above with a 10 foot overhang allow wonderful natural light to pour in throughout the living spaces, while protecting the interior from the blistering Texas sun. The interiors are lively with varying ceiling heights, natural materials, and a soothing color palette. A generous multi-slide pocket door connects the interior to the screened porch, adding to the easy livability of this compact home with its graceful stone fireplace. Photographer: Chris Diaz
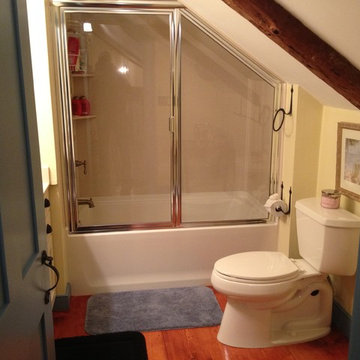
ボストンにある小さなカントリー風のおしゃれなバスルーム (浴槽なし) (フラットパネル扉のキャビネット、白いキャビネット、アルコーブ型浴槽、シャワー付き浴槽 、分離型トイレ、黄色い壁、無垢フローリング、アンダーカウンター洗面器、人工大理石カウンター) の写真
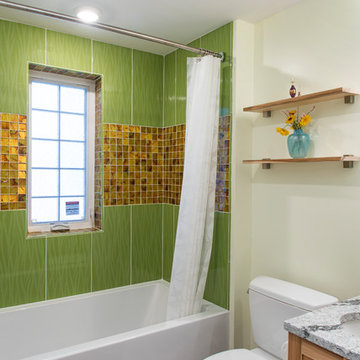
フィラデルフィアにあるお手頃価格の小さなトロピカルスタイルのおしゃれな子供用バスルーム (シェーカースタイル扉のキャビネット、ベージュのキャビネット、アルコーブ型浴槽、シャワー付き浴槽 、一体型トイレ 、黄色いタイル、ガラスタイル、黄色い壁、無垢フローリング、一体型シンク、珪岩の洗面台、茶色い床、シャワーカーテン、グレーの洗面カウンター) の写真
浴室・バスルーム (珪岩の洗面台、人工大理石カウンター、アルコーブ型浴槽、無垢フローリング) の写真
1