浴室・バスルーム (珪岩の洗面台、人工大理石カウンター、ドロップイン型浴槽、アンダーマウント型浴槽、茶色い壁) の写真
絞り込み:
資材コスト
並び替え:今日の人気順
写真 1〜20 枚目(全 243 枚)

Small bath remodel inspired by Japanese Bath houses. Wood for walls was salvaged from a dock found in the Willamette River in Portland, Or.
Jeff Stern/In Situ Architecture

サンフランシスコにある中くらいなトランジショナルスタイルのおしゃれなマスターバスルーム (落し込みパネル扉のキャビネット、濃色木目調キャビネット、ドロップイン型浴槽、オープン型シャワー、一体型トイレ 、ベージュのタイル、茶色いタイル、磁器タイル、茶色い壁、モザイクタイル、ベッセル式洗面器、人工大理石カウンター) の写真
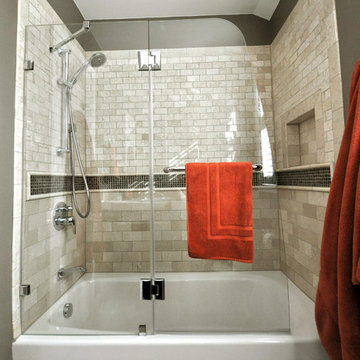
Lisa Garcia Architecture + Interior Design
ワシントンD.C.にあるお手頃価格の小さなモダンスタイルのおしゃれな浴室 (コンソール型シンク、家具調キャビネット、濃色木目調キャビネット、人工大理石カウンター、ドロップイン型浴槽、ベージュのタイル、石タイル、茶色い壁、磁器タイルの床) の写真
ワシントンD.C.にあるお手頃価格の小さなモダンスタイルのおしゃれな浴室 (コンソール型シンク、家具調キャビネット、濃色木目調キャビネット、人工大理石カウンター、ドロップイン型浴槽、ベージュのタイル、石タイル、茶色い壁、磁器タイルの床) の写真
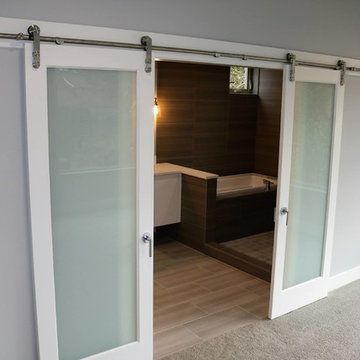
オレンジカウンティにあるお手頃価格の中くらいなコンテンポラリースタイルのおしゃれなマスターバスルーム (フラットパネル扉のキャビネット、白いキャビネット、ドロップイン型浴槽、オープン型シャワー、茶色いタイル、グレーのタイル、磁器タイル、茶色い壁、磁器タイルの床、人工大理石カウンター) の写真
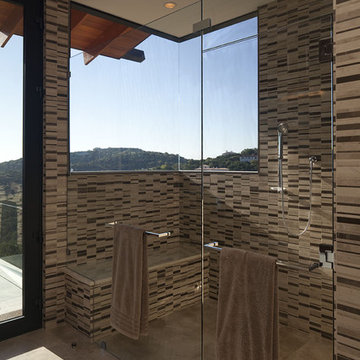
オースティンにある広いコンテンポラリースタイルのおしゃれな浴室 (バリアフリー、ベージュのタイル、フラットパネル扉のキャビネット、中間色木目調キャビネット、ドロップイン型浴槽、石タイル、茶色い壁、磁器タイルの床、アンダーカウンター洗面器、人工大理石カウンター) の写真

他の地域にあるお手頃価格の中くらいなコンテンポラリースタイルのおしゃれなマスターバスルーム (ドロップイン型浴槽、アルコーブ型シャワー、セラミックタイル、セラミックタイルの床、珪岩の洗面台、レイズドパネル扉のキャビネット、白いキャビネット、分離型トイレ、ベージュのタイル、茶色い壁、アンダーカウンター洗面器) の写真
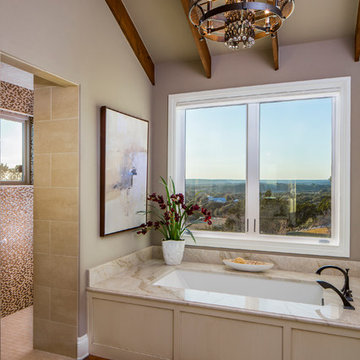
Tre Dunham with Fine Focus Photography
オースティンにある高級な広いコンテンポラリースタイルのおしゃれなマスターバスルーム (アンダーマウント型浴槽、茶色いタイル、茶色い壁、磁器タイルの床、珪岩の洗面台、ベージュの床) の写真
オースティンにある高級な広いコンテンポラリースタイルのおしゃれなマスターバスルーム (アンダーマウント型浴槽、茶色いタイル、茶色い壁、磁器タイルの床、珪岩の洗面台、ベージュの床) の写真
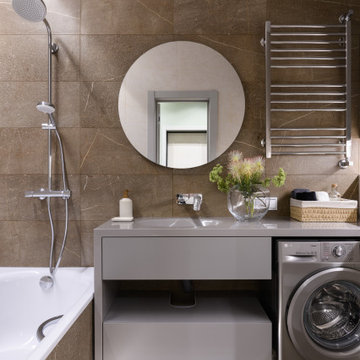
ノボシビルスクにあるお手頃価格の中くらいなコンテンポラリースタイルのおしゃれなマスターバスルーム (フラットパネル扉のキャビネット、グレーのキャビネット、アンダーマウント型浴槽、壁掛け式トイレ、茶色いタイル、セラミックタイル、茶色い壁、磁器タイルの床、一体型シンク、人工大理石カウンター、茶色い床、グレーの洗面カウンター、洗濯室、洗面台1つ、フローティング洗面台) の写真
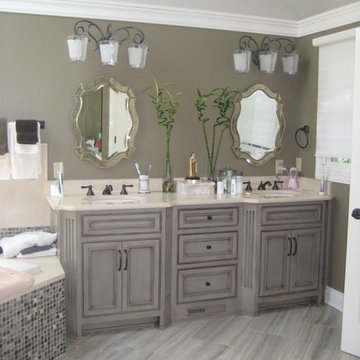
クリーブランドにある高級な中くらいなシャビーシック調のおしゃれなマスターバスルーム (インセット扉のキャビネット、グレーのキャビネット、ドロップイン型浴槽、コーナー設置型シャワー、ベージュのタイル、石スラブタイル、人工大理石カウンター、開き戸のシャワー、分離型トイレ、茶色い壁、磁器タイルの床、アンダーカウンター洗面器、茶色い床) の写真
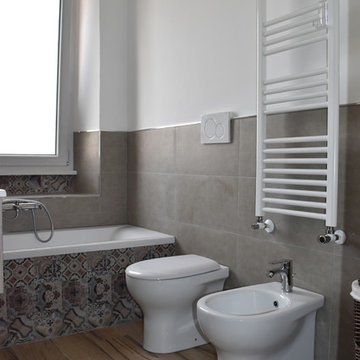
Sanitari e Termoarredo della stanza da bagno
ローマにあるお手頃価格の中くらいなモダンスタイルのおしゃれなマスターバスルーム (家具調キャビネット、中間色木目調キャビネット、ドロップイン型浴槽、分離型トイレ、茶色いタイル、磁器タイル、茶色い壁、磁器タイルの床、一体型シンク、人工大理石カウンター、白い洗面カウンター) の写真
ローマにあるお手頃価格の中くらいなモダンスタイルのおしゃれなマスターバスルーム (家具調キャビネット、中間色木目調キャビネット、ドロップイン型浴槽、分離型トイレ、茶色いタイル、磁器タイル、茶色い壁、磁器タイルの床、一体型シンク、人工大理石カウンター、白い洗面カウンター) の写真
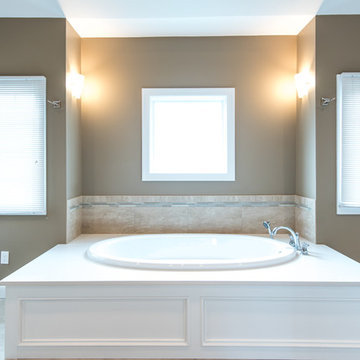
Design Services Provided - Architect was asked to convert this 1950's Split Level Style home into a Traditional Style home with a 2-story height grand entry foyer. The new design includes modern amenities such as a large 'Open Plan' kitchen, a family room, a home office, an oversized garage, spacious bedrooms with large closets, a second floor laundry room and a private master bedroom suite for the owners that includes two walk-in closets and a grand master bathroom with a vaulted ceiling. The Architect presented the new design using Professional 3D Design Software. This approach allowed the Owners to clearly understand the proposed design and secondly, it was beneficial to the Contractors who prepared Preliminary Cost Estimates. The construction duration was nine months and the project was completed in September 2015. The client is thrilled with the end results! We established a wonderful working relationship and a lifetime friendship. I am truly thankful for this opportunity to design this home and work with this client!
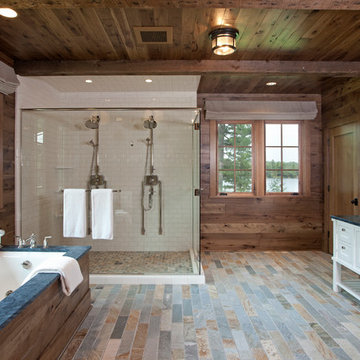
Builder: John Kraemer & Sons | Architect: TEA2 Architects | Interior Design: Marcia Morine | Photography: Landmark Photography
ミネアポリスにあるラスティックスタイルのおしゃれなマスターバスルーム (中間色木目調キャビネット、珪岩の洗面台、ドロップイン型浴槽、バリアフリー、白いタイル、サブウェイタイル、茶色い壁、スレートの床) の写真
ミネアポリスにあるラスティックスタイルのおしゃれなマスターバスルーム (中間色木目調キャビネット、珪岩の洗面台、ドロップイン型浴槽、バリアフリー、白いタイル、サブウェイタイル、茶色い壁、スレートの床) の写真
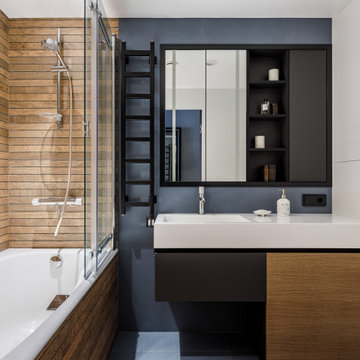
Ванная комната с синим и деревянным декором и строгими линиями.
サンクトペテルブルクにあるお手頃価格の中くらいなコンテンポラリースタイルのおしゃれなマスターバスルーム (フラットパネル扉のキャビネット、中間色木目調キャビネット、アンダーマウント型浴槽、シャワー付き浴槽 、青いタイル、セラミックタイル、茶色い壁、セラミックタイルの床、オーバーカウンターシンク、人工大理石カウンター、青い床、引戸のシャワー、白い洗面カウンター、洗面台1つ、独立型洗面台) の写真
サンクトペテルブルクにあるお手頃価格の中くらいなコンテンポラリースタイルのおしゃれなマスターバスルーム (フラットパネル扉のキャビネット、中間色木目調キャビネット、アンダーマウント型浴槽、シャワー付き浴槽 、青いタイル、セラミックタイル、茶色い壁、セラミックタイルの床、オーバーカウンターシンク、人工大理石カウンター、青い床、引戸のシャワー、白い洗面カウンター、洗面台1つ、独立型洗面台) の写真
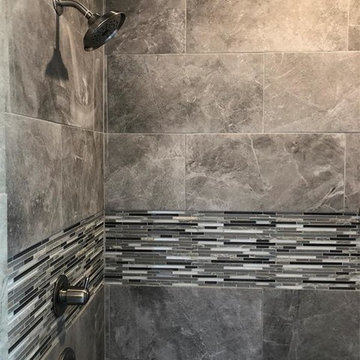
Beautiful master bath with double vanities, tiled shower, jetted tub.
他の地域にある高級な中くらいなトラディショナルスタイルのおしゃれなマスターバスルーム (シェーカースタイル扉のキャビネット、白いキャビネット、ドロップイン型浴槽、コーナー設置型シャワー、一体型トイレ 、マルチカラーのタイル、セラミックタイル、茶色い壁、淡色無垢フローリング、アンダーカウンター洗面器、珪岩の洗面台、グレーの床、開き戸のシャワー、白い洗面カウンター) の写真
他の地域にある高級な中くらいなトラディショナルスタイルのおしゃれなマスターバスルーム (シェーカースタイル扉のキャビネット、白いキャビネット、ドロップイン型浴槽、コーナー設置型シャワー、一体型トイレ 、マルチカラーのタイル、セラミックタイル、茶色い壁、淡色無垢フローリング、アンダーカウンター洗面器、珪岩の洗面台、グレーの床、開き戸のシャワー、白い洗面カウンター) の写真
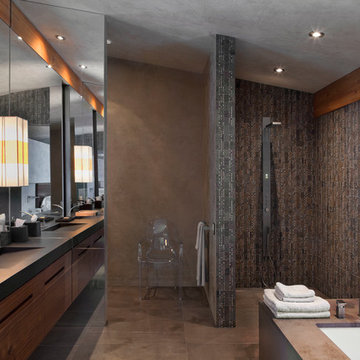
ニューヨークにある広いモダンスタイルのおしゃれなマスターバスルーム (フラットパネル扉のキャビネット、濃色木目調キャビネット、アンダーマウント型浴槽、オープン型シャワー、茶色いタイル、グレーのタイル、ガラスタイル、茶色い壁、アンダーカウンター洗面器、人工大理石カウンター、茶色い床、オープンシャワー) の写真
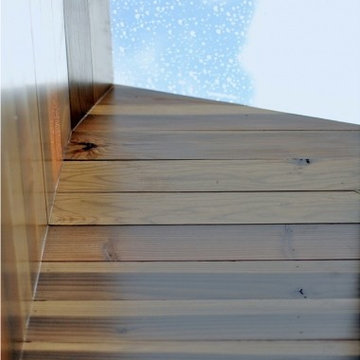
Small bath remodel inspired by Japanese Bath houses. Wood for walls was salvaged from a dock found in the Willamette River in Portland, Or.
Jeff Stern/In Situ Architecture
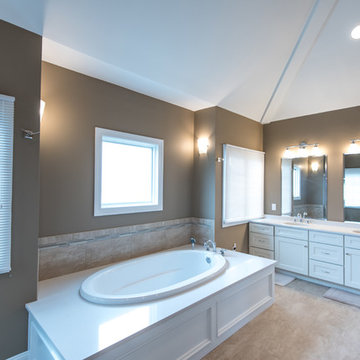
Design Services Provided - Architect was asked to convert this 1950's Split Level Style home into a Traditional Style home with a 2-story height grand entry foyer. The new design includes modern amenities such as a large 'Open Plan' kitchen, a family room, a home office, an oversized garage, spacious bedrooms with large closets, a second floor laundry room and a private master bedroom suite for the owners that includes two walk-in closets and a grand master bathroom with a vaulted ceiling. The Architect presented the new design using Professional 3D Design Software. This approach allowed the Owners to clearly understand the proposed design and secondly, it was beneficial to the Contractors who prepared Preliminary Cost Estimates. The construction duration was nine months and the project was completed in September 2015. The client is thrilled with the end results! We established a wonderful working relationship and a lifetime friendship. I am truly thankful for this opportunity to design this home and work with this client!
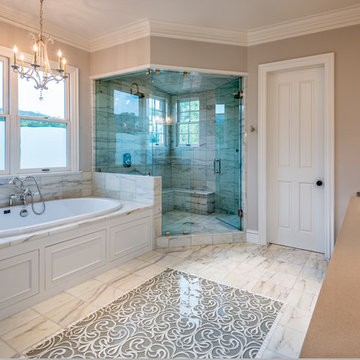
This fabulous Sonoma estate is located in Geyserville and is set on acres of beautiful vineyards. Eluminations was selected to provide the lighting design and lighting plans for this new residence completed in 2015. We worked in conjunction with the clients, contractor, and the interior designer to create a lighting design that complemented the wonderful architecture and interior design.
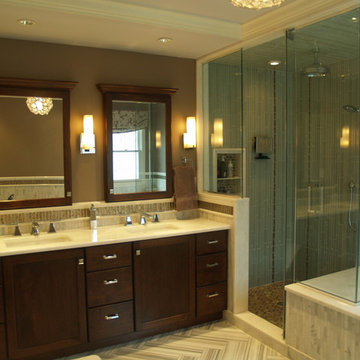
Interesting use of glass, tile, custom cabinetry and great lighting give this master bath the spa feeling the owners had desired.
Photo: Ellen Falk
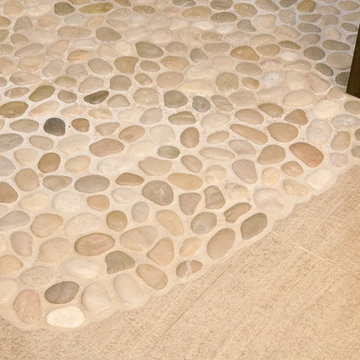
Sally Painter Photography
ポートランドにある広いコンテンポラリースタイルのおしゃれなマスターバスルーム (アンダーカウンター洗面器、フラットパネル扉のキャビネット、中間色木目調キャビネット、珪岩の洗面台、アンダーマウント型浴槽、バリアフリー、茶色いタイル、茶色い壁、磁器タイルの床) の写真
ポートランドにある広いコンテンポラリースタイルのおしゃれなマスターバスルーム (アンダーカウンター洗面器、フラットパネル扉のキャビネット、中間色木目調キャビネット、珪岩の洗面台、アンダーマウント型浴槽、バリアフリー、茶色いタイル、茶色い壁、磁器タイルの床) の写真
浴室・バスルーム (珪岩の洗面台、人工大理石カウンター、ドロップイン型浴槽、アンダーマウント型浴槽、茶色い壁) の写真
1