浴室・バスルーム (珪岩の洗面台、人工大理石カウンター、アンダーカウンター洗面器、無垢フローリング) の写真
絞り込み:
資材コスト
並び替え:今日の人気順
写真 1〜20 枚目(全 722 枚)
1/5

コロンバスにある高級な広いトランジショナルスタイルのおしゃれなマスターバスルーム (フラットパネル扉のキャビネット、白いキャビネット、青い壁、珪岩の洗面台、茶色い床、アルコーブ型シャワー、無垢フローリング、アンダーカウンター洗面器、オープンシャワー、グレーの洗面カウンター、洗面台1つ、造り付け洗面台) の写真

Il bagno è stato ricavato dal vecchio locale in fondo al ballatoio ad uso comune. Specchio in continuità con la finestra. Mobile laccato bianco sospeso, piano in corian e lavabo in ceramica sotto-top. Rubinetteria a parete, sanitari sospesi della duravit. Box doccia in vetro trasparente extra-chiaro. Il soffitto è ribassato per alloggiare il soppalco dell'ingresso per letto ospiti. Una vetrata sopra alla porta permette l'ingresso della luce.
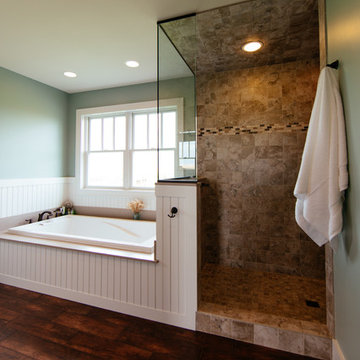
インディアナポリスにあるトラディショナルスタイルのおしゃれなマスターバスルーム (シェーカースタイル扉のキャビネット、大型浴槽、コーナー設置型シャワー、緑の壁、無垢フローリング、アンダーカウンター洗面器、珪岩の洗面台) の写真

マイアミにある広いビーチスタイルのおしゃれな浴室 (ルーバー扉のキャビネット、青いキャビネット、アルコーブ型浴槽、シャワー付き浴槽 、マルチカラーのタイル、磁器タイル、マルチカラーの壁、無垢フローリング、アンダーカウンター洗面器、珪岩の洗面台、茶色い床、シャワーカーテン、白い洗面カウンター) の写真

Working with the eaves in this room to create an enclosed shower wasn't as problematic as I had envisioned.
The steam spa shower needed a fully enclosed space so I had the glass door custom made by a local company.
The seat adds additional luxury and the continuation of the yellow color pops is present in accessories and rugs.

Selected as one of four designers to the prestigious DXV Design Panel to design a space for their 2018-2020 national ad campaign || Inspired by 21st Century black & white architectural/interior photography, in collaboration with DXV, we created a healing space where light and shadow could dance throughout the day and night to reveal stunning shapes and shadows. With retractable clear skylights and frame-less windows that slice through strong architectural planes, a seemingly static white space becomes a dramatic yet serene hypnotic playground; igniting a new relationship with the sun and moon each day by harnessing their energy and color story. Seamlessly installed earthy toned teak reclaimed plank floors provide a durable grounded flow from bath to shower to lounge. The juxtaposition of vertical and horizontal layers of neutral lines, bold shapes and organic materials, inspires a relaxing, exciting, restorative daily destination.
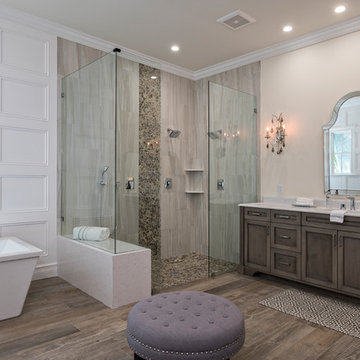
マイアミにある高級な広いトランジショナルスタイルのおしゃれなマスターバスルーム (落し込みパネル扉のキャビネット、中間色木目調キャビネット、置き型浴槽、バリアフリー、ベージュのタイル、磁器タイル、ベージュの壁、無垢フローリング、アンダーカウンター洗面器、珪岩の洗面台、オープンシャワー) の写真

Welcome to 3226 Hanes Avenue in the burgeoning Brookland Park Neighborhood of Richmond’s historic Northside. Designed and built by Richmond Hill Design + Build, this unbelievable rendition of the American Four Square was built to the highest standard, while paying homage to the past and delivering a new floor plan that suits today’s way of life! This home features over 2,400 sq. feet of living space, a wraparound front porch & fenced yard with a patio from which to enjoy the outdoors. A grand foyer greets you and showcases the beautiful oak floors, built in window seat/storage and 1st floor powder room. Through the french doors is a bright office with board and batten wainscoting. The living room features crown molding, glass pocket doors and opens to the kitchen. The kitchen boasts white shaker-style cabinetry, designer light fixtures, granite countertops, pantry, and pass through with view of the dining room addition and backyard. Upstairs are 4 bedrooms, a full bath and laundry area. The master bedroom has a gorgeous en-suite with his/her vanity, tiled shower with glass enclosure and a custom closet. This beautiful home was restored to be enjoyed and stand the test of time.

サンフランシスコにある広いミッドセンチュリースタイルのおしゃれなマスターバスルーム (フラットパネル扉のキャビネット、濃色木目調キャビネット、置き型浴槽、洗い場付きシャワー、グレーのタイル、白いタイル、大理石タイル、茶色い壁、無垢フローリング、アンダーカウンター洗面器、珪岩の洗面台、茶色い床、オープンシャワー、白い洗面カウンター) の写真

The guest bath was remodeled with a beautiful design with custom white vanity with a farmhouse sink, mirror, and lighting. We used Quartz for the countertop. The built-in vanity was shaker style. The tile was from porcelain to match the overall color theme. The bathroom also includes a one-pieces toilet. The flooring was from hardwood with the same brown color to match the overall color theme.
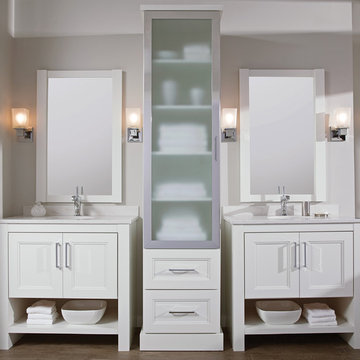
Add some class and cleanse the clutter in your bathroom by selecting a coordinated collection of bath furniture with spare sensibility. These two individual bathroom vanities are separated by the tall, free standing linen cabinet provide each spouse their own divided space to organize their personal bath supplies, while the linen cabinet provides universal storage for items the couple with both use.
This master bathroom features Dura Supreme’s “Style Six” furniture series. This style is designed to create sleek, minimalist appeal. Bookended on both sides and across the top, a set of doors and/or drawers are suspended beneath the countertop. If preferred, a floating shelf can be added (like shown on these two vanities) for additional and attractive storage underneath.
Style Six offers 10 different configurations (for single sink vanities, double sink vanities, or offset sinks), and an optional floating shelf (vanity floor). Any combination of Dura Supreme’s many door styles, wood species and finishes can be selected to create a one-of-a-kind bath furniture collection.
This white on white transitional styled bathroom showcases a beautiful Chrome framed cabinet door from Dura Supreme, sleek solid surface vanity countertops, polished chrome Kohler faucets, round undermount sinks, 2 Dura Supreme mirrors that match the vanities, polished chrome hardware, gray painted walls, and classic wood floors. The combination of all of these design elements come together to create one incredible master bath!
The bathroom has evolved from its purist utilitarian roots to a more intimate and reflective sanctuary in which to relax and reconnect. A refreshing spa-like environment offers a brisk welcome at the dawning of a new day or a soothing interlude as your day concludes.
Our busy and hectic lifestyles leave us yearning for a private place where we can truly relax and indulge. With amenities that pamper the senses and design elements inspired by luxury spas, bathroom environments are being transformed form the mundane and utilitarian to the extravagant and luxurious.
Bath cabinetry from Dura Supreme offers myriad design directions to create the personal harmony and beauty that are a hallmark of the bath sanctuary. Immerse yourself in our expansive palette of finishes and wood species to discover the look that calms your senses and soothes your soul. Your Dura Supreme designer will guide you through the selections and transform your bath into a beautiful retreat.
Request a FREE Dura Supreme Cabinetry Brochure Packet at:
http://www.durasupreme.com/request-brochure
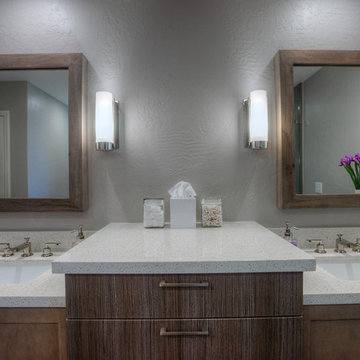
Mike Small Photography
フェニックスにあるラグジュアリーな小さなコンテンポラリースタイルのおしゃれなマスターバスルーム (アンダーカウンター洗面器、珪岩の洗面台、グレーのタイル、磁器タイル、グレーの壁、無垢フローリング、中間色木目調キャビネット、シェーカースタイル扉のキャビネット、ダブルシャワー、一体型トイレ 、茶色い床、開き戸のシャワー) の写真
フェニックスにあるラグジュアリーな小さなコンテンポラリースタイルのおしゃれなマスターバスルーム (アンダーカウンター洗面器、珪岩の洗面台、グレーのタイル、磁器タイル、グレーの壁、無垢フローリング、中間色木目調キャビネット、シェーカースタイル扉のキャビネット、ダブルシャワー、一体型トイレ 、茶色い床、開き戸のシャワー) の写真
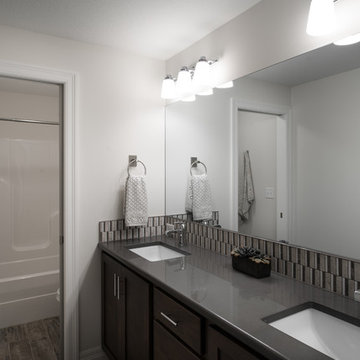
Shane Organ Photo
ウィチタにあるお手頃価格の中くらいなカントリー風のおしゃれなバスルーム (浴槽なし) (シェーカースタイル扉のキャビネット、濃色木目調キャビネット、アルコーブ型浴槽、シャワー付き浴槽 、白い壁、無垢フローリング、アンダーカウンター洗面器、人工大理石カウンター) の写真
ウィチタにあるお手頃価格の中くらいなカントリー風のおしゃれなバスルーム (浴槽なし) (シェーカースタイル扉のキャビネット、濃色木目調キャビネット、アルコーブ型浴槽、シャワー付き浴槽 、白い壁、無垢フローリング、アンダーカウンター洗面器、人工大理石カウンター) の写真
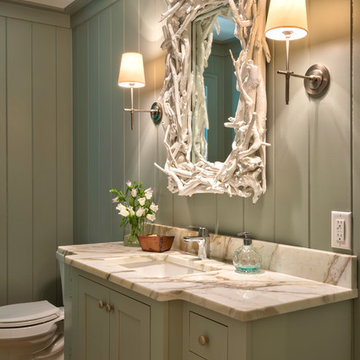
マイアミにある中くらいなビーチスタイルのおしゃれなバスルーム (浴槽なし) (シェーカースタイル扉のキャビネット、緑のキャビネット、分離型トイレ、ベージュのタイル、緑の壁、アンダーカウンター洗面器、人工大理石カウンター、無垢フローリング、茶色い床) の写真

Modern Victorian home in Atlanta. Interior design work by Alejandra Dunphy (www.a-dstudio.com).
Photo Credit: David Cannon Photography (www.davidcannonphotography.com)
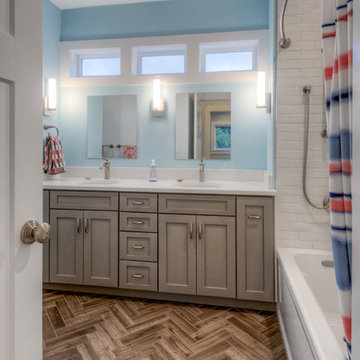
This ultra modern master bathroom remodel showcases the client's taste in design with colorful pops, from the blue wall, his and hers sinks, white subway tile, and hardwood flooring.
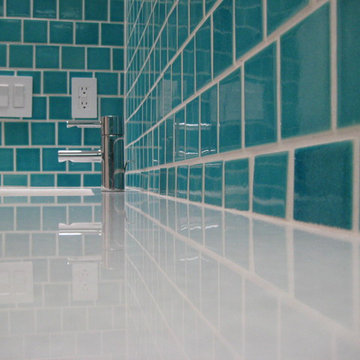
ロサンゼルスにある高級な中くらいなエクレクティックスタイルのおしゃれなバスルーム (浴槽なし) (フラットパネル扉のキャビネット、濃色木目調キャビネット、オープン型シャワー、分離型トイレ、青いタイル、セラミックタイル、青い壁、無垢フローリング、アンダーカウンター洗面器、人工大理石カウンター) の写真
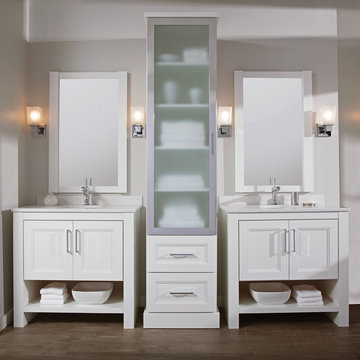
Add some class and cleanse the clutter in your bathroom by selecting a coordinated collection of bath furniture with spare sensibility. These two individual bathroom vanities are separated by the tall, free-standing linen cabinet provide each spouse their own divided space to organize their personal bath supplies, while the linen cabinet provides universal storage for items the couple with both uses.
This master bathroom features Dura Supreme’s “Style Six” furniture series. This style is designed to create sleek, minimalist appeal. Bookended on both sides and across the top, a set of doors and/or drawers are suspended beneath the countertop. If preferred, a floating shelf can be added (like shown on these two vanities) for additional and attractive storage underneath.
Style Six offers 10 different configurations (for single sink vanities, double sink vanities, or offset sinks), and an optional floating shelf (vanity floor). Any combination of Dura Supreme’s many door styles, wood species, and finishes can be selected to create a one-of-a-kind bath furniture collection.
This white on white transitional styled bathroom showcases a beautiful Chrome framed cabinet door from Dura Supreme, sleek solid surface vanity countertops, polished chrome Kohler faucets, round under-mount sinks, 2 Dura Supreme mirrors that match the vanities, polished chrome hardware, gray painted walls, and classic wood floors. The combination of all of these design elements come together to create one incredible master bath!
The bathroom has evolved from its purist utilitarian roots to a more intimate and reflective sanctuary in which to relax and reconnect. A refreshing spa-like environment offers a brisk welcome at the dawning of a new day or a soothing interlude as your day concludes.
Our busy and hectic lifestyles leave us yearning for a private place where we can truly relax and indulge. With amenities that pamper the senses and design elements inspired by luxury spas, bathroom environments are being transformed from the mundane and utilitarian to the extravagant and luxurious.
Bath cabinetry from Dura Supreme offers myriad design directions to create the personal harmony and beauty that are a hallmark of the bath sanctuary. Immerse yourself in our expansive palette of finishes and wood species to discover the look that calms your senses and soothes your soul. Your Dura Supreme designer will guide you through the selections and transform your bath into a beautiful retreat.
Request a FREE Dura Supreme Brochure Packet:
http://www.durasupreme.com/request-brochure
Find a Dura Supreme Showroom near you today:
http://www.durasupreme.com/dealer-locator
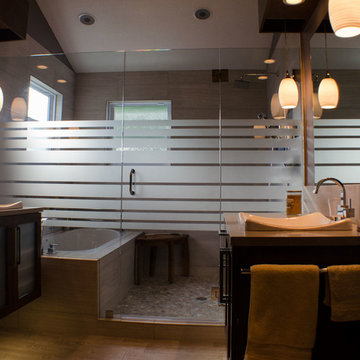
Glass Design LLC Dean Young
カンザスシティにある広いモダンスタイルのおしゃれなマスターバスルーム (シェーカースタイル扉のキャビネット、濃色木目調キャビネット、ドロップイン型浴槽、アルコーブ型シャワー、ベージュのタイル、セラミックタイル、ベージュの壁、無垢フローリング、アンダーカウンター洗面器、人工大理石カウンター) の写真
カンザスシティにある広いモダンスタイルのおしゃれなマスターバスルーム (シェーカースタイル扉のキャビネット、濃色木目調キャビネット、ドロップイン型浴槽、アルコーブ型シャワー、ベージュのタイル、セラミックタイル、ベージュの壁、無垢フローリング、アンダーカウンター洗面器、人工大理石カウンター) の写真

Home built by JMA (Jim Murphy and Associates); designed by Howard Backen, Backen Gillam & Kroeger Architects. Interior design by Jennifer Robin Interiors. Photo credit: Tim Maloney, Technical Imagery Studios.
This warm and inviting residence, designed in the California Wine Country farmhouse vernacular, for which the architectural firm is known, features an underground wine cellar with adjoining tasting room. The home’s expansive, central great room opens to the outdoors with two large lift-n-slide doors: one opening to a large screen porch with its spectacular view, the other to a cozy flagstone patio with fireplace. Lift-n-slide doors are also found in the master bedroom, the main house’s guest room, the guest house and the pool house.
A number of materials were chosen to lend an old farm house ambience: corrugated steel roofing, rustic stonework, long, wide flooring planks made from recycled hickory, and the home’s color palette itself.
浴室・バスルーム (珪岩の洗面台、人工大理石カウンター、アンダーカウンター洗面器、無垢フローリング) の写真
1