広いピンクの、木目調の浴室・バスルーム (珪岩の洗面台、人工大理石カウンター、アンダーカウンター洗面器) の写真
絞り込み:
資材コスト
並び替え:今日の人気順
写真 1〜20 枚目(全 54 枚)

The intent of this design is to integrate the clients love for Japanese aesthetic, create an open and airy space, and maintain natural elements that evoke a warm inviting environment. A traditional Japanese soaking tub made from Hinoki wood was selected as the focal point of the bathroom. It not only adds visual warmth to the space, but it infuses a cedar aroma into the air. A live-edge wood shelf and custom chiseled wood post are used to frame and define the bathing area. Tile depicting Japanese Shou Sugi Ban (charred wood planks) was chosen as the flooring for the wet areas. A neutral toned tile with fabric texture defines the dry areas in the room. The curb-less shower and floating back lit vanity accentuate the open feel of the space. The organic nature of the handwoven window shade, shoji screen closet doors and antique bathing stool counterbalance the hard surface materials throughout.

Core Remodel was contacted by the new owners of this single family home in Logan Square after they hired another general contractor to remodel their kitchen. Unfortunately, the original GC didn't finish the job and the owners were waiting over 6 months for work to commence - and expecting a newborn baby, living with their parents temporarily and needed a working and functional master bathroom to move back home.
Core Remodel was able to come in and make the necessary changes to get this job moving along and completed with very little to work with. The new plumbing and electrical had to be completely redone as there was lots of mechanical errors from the old GC. The existing space had no master bathroom on the second floor, so this was an addition - not a typical remodel.
The job was eventually completed and the owners were thrilled with the quality of work, timeliness and constant communication. This was one of our favorite jobs to see how happy the clients were after the job was completed. The owners are amazing and continue to give Core Remodel glowing reviews and referrals. Additionally, the owners had a very clear vision for what they wanted and we were able to complete the job while working with the owners!

This 90s craftsman home's master bathroom was in need of a facelift. The goal: to incorporate modern elements and expand the storage while keeping the existing layout and beautiful stone tile floors. When keeping existing tile, our designers take great care to match with complementing colors and patterns, which you see achieved here with neutral colors that match the floor's earth tone. The vanity was redone with custom cabinetry for extra storage and reduced countertop clutter. The matte black fixtures contrast sharply with the white marbled countertop for that bold modern touch. The "round the corner" shower nook was the perfect setup for converting to a walk-in shower with way more space to move around and no doors to get in the way. And of course the Jacuzzi tub got a much needed update with brand new jet features and a heated towel rack for maximum coziness.

Mariano & Co.,LLC completed a Full Master Bathroom Remodel. Removed the tub shower combo and created a Large Walk-In Shower with a Stacked Stone feature wall on the outside. All New Cabinets, Quartz Counter tops, Lighting, and Completed with Wood Plank Tile Flooring.

Rodwin Architecture & Skycastle Homes
Location: Boulder, Colorado, USA
Interior design, space planning and architectural details converge thoughtfully in this transformative project. A 15-year old, 9,000 sf. home with generic interior finishes and odd layout needed bold, modern, fun and highly functional transformation for a large bustling family. To redefine the soul of this home, texture and light were given primary consideration. Elegant contemporary finishes, a warm color palette and dramatic lighting defined modern style throughout. A cascading chandelier by Stone Lighting in the entry makes a strong entry statement. Walls were removed to allow the kitchen/great/dining room to become a vibrant social center. A minimalist design approach is the perfect backdrop for the diverse art collection. Yet, the home is still highly functional for the entire family. We added windows, fireplaces, water features, and extended the home out to an expansive patio and yard.
The cavernous beige basement became an entertaining mecca, with a glowing modern wine-room, full bar, media room, arcade, billiards room and professional gym.
Bathrooms were all designed with personality and craftsmanship, featuring unique tiles, floating wood vanities and striking lighting.
This project was a 50/50 collaboration between Rodwin Architecture and Kimball Modern

ミネアポリスにある高級な広いミッドセンチュリースタイルのおしゃれなマスターバスルーム (フラットパネル扉のキャビネット、濃色木目調キャビネット、和式浴槽、コーナー設置型シャワー、分離型トイレ、青いタイル、磁器タイル、白い壁、磁器タイルの床、アンダーカウンター洗面器、珪岩の洗面台、グレーの床、開き戸のシャワー、白い洗面カウンター、トイレ室、洗面台2つ、造り付け洗面台) の写真

フィラデルフィアにある広いトランジショナルスタイルのおしゃれなマスターバスルーム (中間色木目調キャビネット、コーナー設置型シャワー、白いタイル、サブウェイタイル、白い壁、アンダーカウンター洗面器、人工大理石カウンター、マルチカラーの床、開き戸のシャワー、白い洗面カウンター、フラットパネル扉のキャビネット) の写真
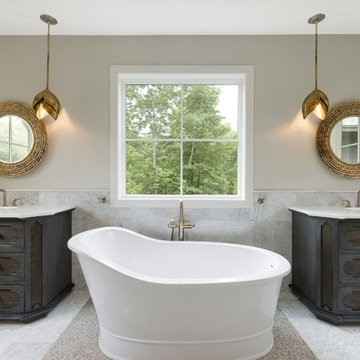
Custom Cabinets by Peter Kohl, Kansas City
ミネアポリスにある高級な広いトラディショナルスタイルのおしゃれなマスターバスルーム (置き型浴槽、グレーの壁、大理石の床、アンダーカウンター洗面器、珪岩の洗面台、白い床、濃色木目調キャビネット、落し込みパネル扉のキャビネット) の写真
ミネアポリスにある高級な広いトラディショナルスタイルのおしゃれなマスターバスルーム (置き型浴槽、グレーの壁、大理石の床、アンダーカウンター洗面器、珪岩の洗面台、白い床、濃色木目調キャビネット、落し込みパネル扉のキャビネット) の写真
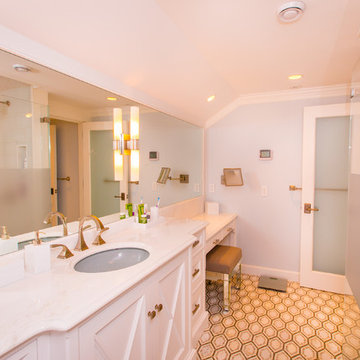
Plumbing through Weinstein Supply Egg Harbor Township, NJ
Design through Summer House Design Group
Construction by Joseph G Popper Custom Home Builder

Introducing our new elongated vanity, designed to elevate your bathroom experience! With extra countertop space, you'll never have to worry about running out of room for your essentials. Plus, our innovative open storage solution means you can easily access and display your most-used items while adding a stylish touch to your bathroom decor.
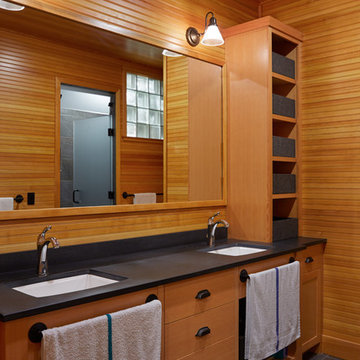
Photo by Jon Reece
ポートランド(メイン)にある高級な広いラスティックスタイルのおしゃれなマスターバスルーム (アンダーカウンター洗面器、レイズドパネル扉のキャビネット、淡色木目調キャビネット、コーナー型浴槽、オープン型シャワー、一体型トイレ 、グレーのタイル、石タイル、ベージュの壁、セラミックタイルの床、人工大理石カウンター) の写真
ポートランド(メイン)にある高級な広いラスティックスタイルのおしゃれなマスターバスルーム (アンダーカウンター洗面器、レイズドパネル扉のキャビネット、淡色木目調キャビネット、コーナー型浴槽、オープン型シャワー、一体型トイレ 、グレーのタイル、石タイル、ベージュの壁、セラミックタイルの床、人工大理石カウンター) の写真
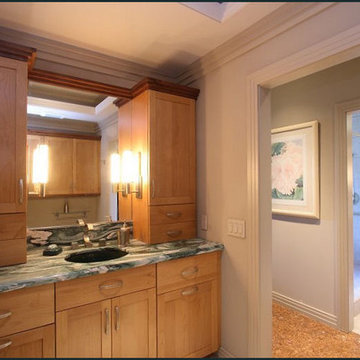
This master bathroom is two rooms, separated by a hallway that leads to the large walk-in closet. Husband's room has lots of great storage for personal-care items, towels, and two hampers, in addition to the toilet and bidet. Inspired Imagery Photography.
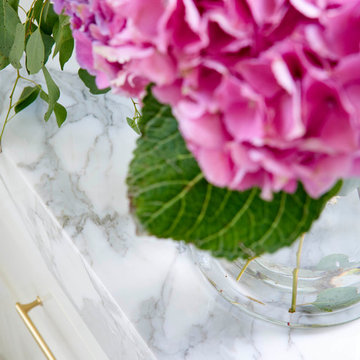
ダラスにある広いトランジショナルスタイルのおしゃれなマスターバスルーム (シェーカースタイル扉のキャビネット、白いキャビネット、置き型浴槽、アルコーブ型シャワー、分離型トイレ、マルチカラーのタイル、石スラブタイル、白い壁、磁器タイルの床、アンダーカウンター洗面器、珪岩の洗面台、白い床、開き戸のシャワー) の写真
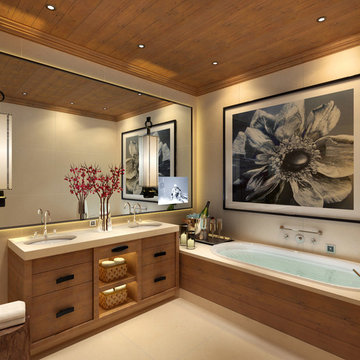
Kunden havde ønske om at kunne se fjernsyn fra sit badekar, hvilket var vanskeligt pga. det store spejl. Vi løste opgaven ved at integrere skærmen i spejlet på en måde hvor skærmen er usynlig når det ikke er tændt.
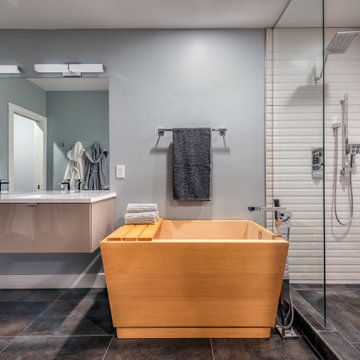
デンバーにある広いコンテンポラリースタイルのおしゃれな浴室 (フラットパネル扉のキャビネット、ベージュのキャビネット、和式浴槽、洗い場付きシャワー、一体型トイレ 、青い壁、淡色無垢フローリング、アンダーカウンター洗面器、人工大理石カウンター、ベージュの床、オープンシャワー、白い洗面カウンター) の写真
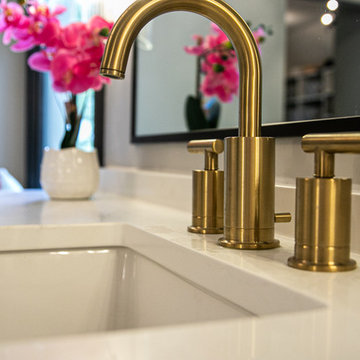
Beautifully master bathroom with gold accents and dark wood floors. Price Pfister faucets and quartz countertops
シャーロットにある高級な広いトランジショナルスタイルのおしゃれなマスターバスルーム (白い洗面カウンター、濃色木目調キャビネット、開き戸のシャワー、フラットパネル扉のキャビネット、アルコーブ型シャワー、分離型トイレ、白いタイル、磁器タイル、グレーの壁、磁器タイルの床、アンダーカウンター洗面器、珪岩の洗面台、グレーの床、洗面台2つ、造り付け洗面台) の写真
シャーロットにある高級な広いトランジショナルスタイルのおしゃれなマスターバスルーム (白い洗面カウンター、濃色木目調キャビネット、開き戸のシャワー、フラットパネル扉のキャビネット、アルコーブ型シャワー、分離型トイレ、白いタイル、磁器タイル、グレーの壁、磁器タイルの床、アンダーカウンター洗面器、珪岩の洗面台、グレーの床、洗面台2つ、造り付け洗面台) の写真
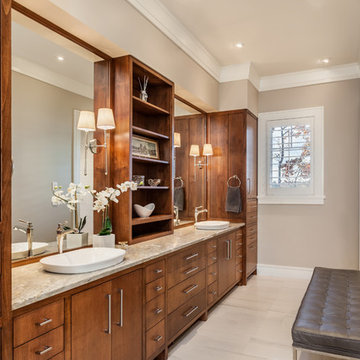
他の地域にあるラグジュアリーな広いモダンスタイルのおしゃれなマスターバスルーム (家具調キャビネット、中間色木目調キャビネット、アンダーマウント型浴槽、オープン型シャワー、一体型トイレ 、白いタイル、磁器タイル、磁器タイルの床、アンダーカウンター洗面器、珪岩の洗面台、茶色い床、オープンシャワー、グレーの壁) の写真
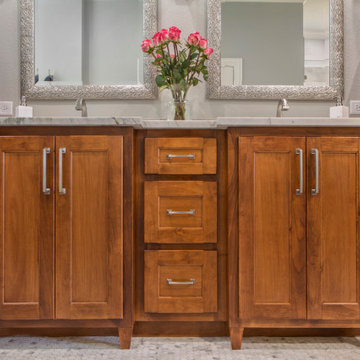
The gorgeous stain of the cabinets provides eye-catching contrast against the gray walls and Calcatta tile flooring. Satin nickel hardware compliments the color selection and ties the design together.
Final photos by www.impressia.net
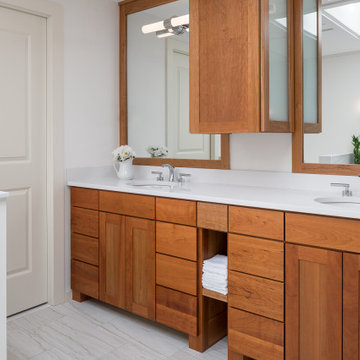
バーリントンにある広いコンテンポラリースタイルのおしゃれなマスターバスルーム (フラットパネル扉のキャビネット、中間色木目調キャビネット、アンダーマウント型浴槽、ビデ、セラミックタイル、白い壁、セラミックタイルの床、アンダーカウンター洗面器、珪岩の洗面台、開き戸のシャワー、白い洗面カウンター、シャワーベンチ、洗面台2つ、造り付け洗面台) の写真
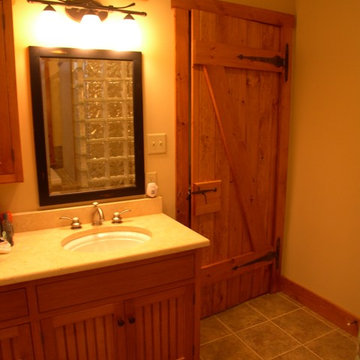
フィラデルフィアにある高級な広いトラディショナルスタイルのおしゃれなマスターバスルーム (シェーカースタイル扉のキャビネット、中間色木目調キャビネット、ベージュの壁、セラミックタイルの床、アンダーカウンター洗面器、人工大理石カウンター、アルコーブ型浴槽、オープン型シャワー、ベージュの床、オープンシャワー) の写真
広いピンクの、木目調の浴室・バスルーム (珪岩の洗面台、人工大理石カウンター、アンダーカウンター洗面器) の写真
1