浴室・バスルーム (珪岩の洗面台、人工大理石カウンター、オーバーカウンターシンク、セラミックタイル) の写真
絞り込み:
資材コスト
並び替え:今日の人気順
写真 1〜20 枚目(全 2,938 枚)
1/5

Modern Mid-Century style primary bathroom remodeling in Alexandria, VA with walnut flat door vanity, light gray painted wall, gold fixtures, black accessories, subway and star patterned ceramic tiles.

Download our free ebook, Creating the Ideal Kitchen. DOWNLOAD NOW
This unit, located in a 4-flat owned by TKS Owners Jeff and Susan Klimala, was remodeled as their personal pied-à-terre, and doubles as an Airbnb property when they are not using it. Jeff and Susan were drawn to the location of the building, a vibrant Chicago neighborhood, 4 blocks from Wrigley Field, as well as to the vintage charm of the 1890’s building. The entire 2 bed, 2 bath unit was renovated and furnished, including the kitchen, with a specific Parisian vibe in mind.
Although the location and vintage charm were all there, the building was not in ideal shape -- the mechanicals -- from HVAC, to electrical, plumbing, to needed structural updates, peeling plaster, out of level floors, the list was long. Susan and Jeff drew on their expertise to update the issues behind the walls while also preserving much of the original charm that attracted them to the building in the first place -- heart pine floors, vintage mouldings, pocket doors and transoms.
Because this unit was going to be primarily used as an Airbnb, the Klimalas wanted to make it beautiful, maintain the character of the building, while also specifying materials that would last and wouldn’t break the budget. Susan enjoyed the hunt of specifying these items and still coming up with a cohesive creative space that feels a bit French in flavor.
Parisian style décor is all about casual elegance and an eclectic mix of old and new. Susan had fun sourcing some more personal pieces of artwork for the space, creating a dramatic black, white and moody green color scheme for the kitchen and highlighting the living room with pieces to showcase the vintage fireplace and pocket doors.
Photographer: @MargaretRajic
Photo stylist: @Brandidevers
Do you have a new home that has great bones but just doesn’t feel comfortable and you can’t quite figure out why? Contact us here to see how we can help!

モスクワにあるお手頃価格の小さなトラディショナルスタイルのおしゃれなバスルーム (浴槽なし) (レイズドパネル扉のキャビネット、青いキャビネット、アルコーブ型シャワー、壁掛け式トイレ、グレーのタイル、セラミックタイル、グレーの壁、セラミックタイルの床、オーバーカウンターシンク、人工大理石カウンター、グレーの床、開き戸のシャワー、白い洗面カウンター、洗面台1つ、造り付け洗面台) の写真

パリにあるお手頃価格の小さなインダストリアルスタイルのおしゃれなマスターバスルーム (グレーのキャビネット、白いタイル、セラミックタイル、白い壁、コンクリートの床、人工大理石カウンター、グレーの床、白い洗面カウンター、ニッチ、洗面台1つ、独立型洗面台、フラットパネル扉のキャビネット、オーバーカウンターシンク) の写真

Marcell Puzsar
サンフランシスコにある広いカントリー風のおしゃれなマスターバスルーム (アルコーブ型浴槽、シャワー付き浴槽 、分離型トイレ、白いタイル、セラミックタイル、白い壁、無垢フローリング、オーバーカウンターシンク、人工大理石カウンター、茶色い床、シャワーカーテン、白い洗面カウンター) の写真
サンフランシスコにある広いカントリー風のおしゃれなマスターバスルーム (アルコーブ型浴槽、シャワー付き浴槽 、分離型トイレ、白いタイル、セラミックタイル、白い壁、無垢フローリング、オーバーカウンターシンク、人工大理石カウンター、茶色い床、シャワーカーテン、白い洗面カウンター) の写真
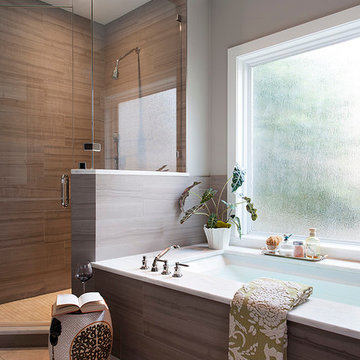
Ryanne Ford
オースティンにあるお手頃価格の広いコンテンポラリースタイルのおしゃれなマスターバスルーム (茶色いタイル、開き戸のシャワー、フラットパネル扉のキャビネット、茶色いキャビネット、ドロップイン型浴槽、コーナー設置型シャワー、分離型トイレ、セラミックタイル、マルチカラーの壁、セラミックタイルの床、オーバーカウンターシンク、人工大理石カウンター、ベージュの床) の写真
オースティンにあるお手頃価格の広いコンテンポラリースタイルのおしゃれなマスターバスルーム (茶色いタイル、開き戸のシャワー、フラットパネル扉のキャビネット、茶色いキャビネット、ドロップイン型浴槽、コーナー設置型シャワー、分離型トイレ、セラミックタイル、マルチカラーの壁、セラミックタイルの床、オーバーカウンターシンク、人工大理石カウンター、ベージュの床) の写真

オレンジカウンティにある高級な広いビーチスタイルのおしゃれなマスターバスルーム (シェーカースタイル扉のキャビネット、青いキャビネット、置き型浴槽、コーナー設置型シャワー、一体型トイレ 、青いタイル、セラミックタイル、白い壁、大理石の床、オーバーカウンターシンク、珪岩の洗面台、白い床、開き戸のシャワー、白い洗面カウンター、洗面台2つ、造り付け洗面台) の写真

パリにある高級な広いコンテンポラリースタイルのおしゃれなお風呂の窓 (中間色木目調キャビネット、アンダーマウント型浴槽、壁掛け式トイレ、黒いタイル、セラミックタイル、黒い壁、セラミックタイルの床、オーバーカウンターシンク、人工大理石カウンター、黒い床、引戸のシャワー、洗面台2つ、フローティング洗面台、フラットパネル扉のキャビネット) の写真

Stretching wall-to-wall, the glass floating effect of this mirrored vanity unit not only looks incredible but also cleverly amplifies the perception of space. Beneath its sleek exterior lies an abundance of storage, effortlessly catering to the varied needs of a family bathroom. A testament to how aesthetic elegance and practicality can coexist, making it an indispensable centrepiece for any family-oriented bathroom design.
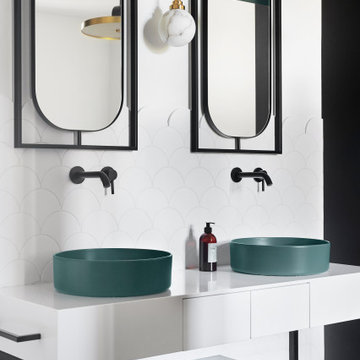
ナントにあるコンテンポラリースタイルのおしゃれな浴室 (置き型浴槽、白いタイル、セラミックタイル、緑の壁、オーバーカウンターシンク、人工大理石カウンター、茶色い床、白い洗面カウンター、洗面台2つ) の写真
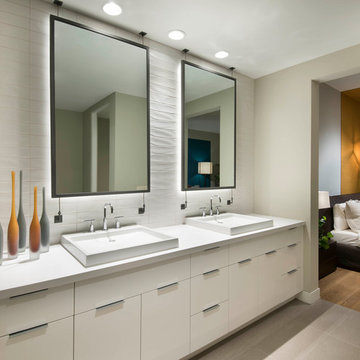
Anita Lang - IMI Design - Scottsdale, AZ
フェニックスにある高級な広いモダンスタイルのおしゃれな子供用バスルーム (フラットパネル扉のキャビネット、白いキャビネット、白いタイル、セラミックタイル、白い壁、セラミックタイルの床、ベージュの床、オーバーカウンターシンク、人工大理石カウンター、白い洗面カウンター) の写真
フェニックスにある高級な広いモダンスタイルのおしゃれな子供用バスルーム (フラットパネル扉のキャビネット、白いキャビネット、白いタイル、セラミックタイル、白い壁、セラミックタイルの床、ベージュの床、オーバーカウンターシンク、人工大理石カウンター、白い洗面カウンター) の写真

Черные графичные элементы, фактура бетона и любовь к растениям — все это собралось в интерьере. Несмотря на брутальную заявку, пространство как и предполагалось, получилось мягким и домашним, благодаря тому, что акценты мы расставили умеренно. В нем уютно хозяевам и их домашним питомцам.

Erin Feinblatt
サンタバーバラにある高級な広いビーチスタイルのおしゃれなマスターバスルーム (フラットパネル扉のキャビネット、中間色木目調キャビネット、置き型浴槽、ダブルシャワー、分離型トイレ、グレーのタイル、セラミックタイル、白い壁、セメントタイルの床、オーバーカウンターシンク、珪岩の洗面台、白い床、開き戸のシャワー、ベージュのカウンター) の写真
サンタバーバラにある高級な広いビーチスタイルのおしゃれなマスターバスルーム (フラットパネル扉のキャビネット、中間色木目調キャビネット、置き型浴槽、ダブルシャワー、分離型トイレ、グレーのタイル、セラミックタイル、白い壁、セメントタイルの床、オーバーカウンターシンク、珪岩の洗面台、白い床、開き戸のシャワー、ベージュのカウンター) の写真
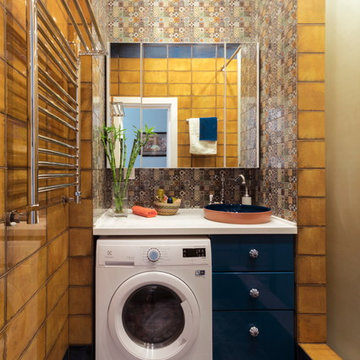
モスクワにある中くらいなエクレクティックスタイルのおしゃれなバスルーム (浴槽なし) (フラットパネル扉のキャビネット、青いキャビネット、アルコーブ型シャワー、オレンジのタイル、セラミックタイル、セラミックタイルの床、オーバーカウンターシンク、人工大理石カウンター、マルチカラーの床、洗濯室) の写真
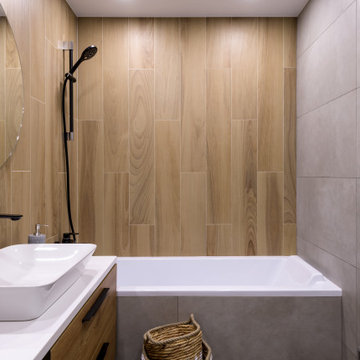
ノボシビルスクにあるお手頃価格の中くらいなコンテンポラリースタイルのおしゃれなマスターバスルーム (フラットパネル扉のキャビネット、中間色木目調キャビネット、アンダーマウント型浴槽、壁掛け式トイレ、グレーのタイル、セラミックタイル、ベージュの壁、磁器タイルの床、オーバーカウンターシンク、人工大理石カウンター、マルチカラーの床、白い洗面カウンター、洗面台1つ、フローティング洗面台) の写真
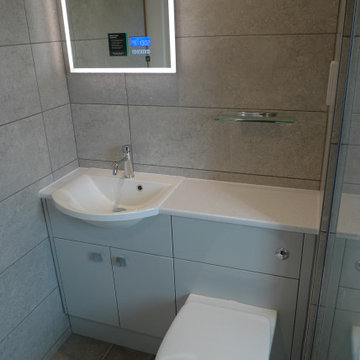
The Brecon fitted vanity units are in clay gloss with a polar quartz matt worktop. The flooring is complimentary in grey riven slate with a design strip.
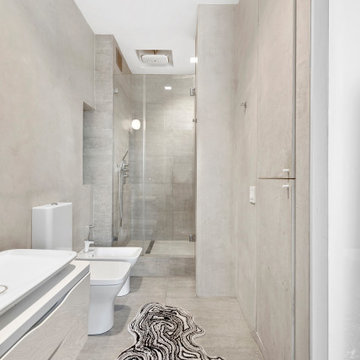
A 2000 sq. ft. family home for four in the well-known Chelsea gallery district. This loft was developed through the renovation of two apartments and developed to be a more open space. Besides its interiors, the home’s star quality is its ability to capture light thanks to its oversized windows, soaring 11ft ceilings, and whitewash wood floors. To complement the lighting from the outside, the inside contains Flos and a Patricia Urquiola chandelier. The apartment’s unique detail is its media room or “treehouse” that towers over the entrance and the perfect place for kids to play and entertain guests—done in an American industrial chic style.
Featured brands include: Dornbracht hardware, Flos, Artemide, and Tom Dixon lighting, Marmorino brick fireplace, Duravit fixtures, Robern medicine cabinets, Tadelak plaster walls, and a Patricia Urquiola chandelier.
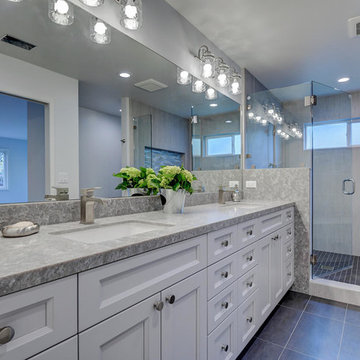
Budget analysis and project development by: May Construction
サンフランシスコにあるお手頃価格の広いコンテンポラリースタイルのおしゃれなマスターバスルーム (レイズドパネル扉のキャビネット、グレーのキャビネット、一体型トイレ 、グレーのタイル、セラミックタイル、グレーの壁、セラミックタイルの床、オーバーカウンターシンク、珪岩の洗面台、グレーの床、開き戸のシャワー、グレーの洗面カウンター、洗面台2つ、造り付け洗面台、白い天井) の写真
サンフランシスコにあるお手頃価格の広いコンテンポラリースタイルのおしゃれなマスターバスルーム (レイズドパネル扉のキャビネット、グレーのキャビネット、一体型トイレ 、グレーのタイル、セラミックタイル、グレーの壁、セラミックタイルの床、オーバーカウンターシンク、珪岩の洗面台、グレーの床、開き戸のシャワー、グレーの洗面カウンター、洗面台2つ、造り付け洗面台、白い天井) の写真

Customizing a homes design details is the best way to introduce the personality and style of the home owner!
This beautiful blush master ensuite has many custom details such as the custom blending of the cabinetry color, wood flooring, and orb light fixtures all designed by Dawn herself!

Primary Bathroom
他の地域にあるラグジュアリーな広いシャビーシック調のおしゃれなマスターバスルーム (レイズドパネル扉のキャビネット、白いキャビネット、置き型浴槽、ダブルシャワー、分離型トイレ、白いタイル、セラミックタイル、白い壁、セメントタイルの床、オーバーカウンターシンク、珪岩の洗面台、白い床、開き戸のシャワー、白い洗面カウンター、シャワーベンチ、洗面台2つ、造り付け洗面台、三角天井) の写真
他の地域にあるラグジュアリーな広いシャビーシック調のおしゃれなマスターバスルーム (レイズドパネル扉のキャビネット、白いキャビネット、置き型浴槽、ダブルシャワー、分離型トイレ、白いタイル、セラミックタイル、白い壁、セメントタイルの床、オーバーカウンターシンク、珪岩の洗面台、白い床、開き戸のシャワー、白い洗面カウンター、シャワーベンチ、洗面台2つ、造り付け洗面台、三角天井) の写真
浴室・バスルーム (珪岩の洗面台、人工大理石カウンター、オーバーカウンターシンク、セラミックタイル) の写真
1