緑色の浴室・バスルーム (珪岩の洗面台、人工大理石カウンター、コンソール型シンク) の写真
絞り込み:
資材コスト
並び替え:今日の人気順
写真 1〜20 枚目(全 31 枚)
1/5

ロンドンにある中くらいなコンテンポラリースタイルのおしゃれなマスターバスルーム (フラットパネル扉のキャビネット、黄色いキャビネット、オープン型シャワー、グレーのタイル、グレーの壁、磁器タイルの床、コンソール型シンク、珪岩の洗面台、グレーの床、オープンシャワー、グレーの洗面カウンター) の写真
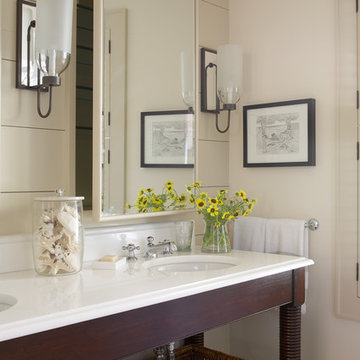
ボストンにある高級な中くらいなビーチスタイルのおしゃれなマスターバスルーム (濃色木目調キャビネット、ベージュの壁、モザイクタイル、コンソール型シンク、人工大理石カウンター、白い床) の写真
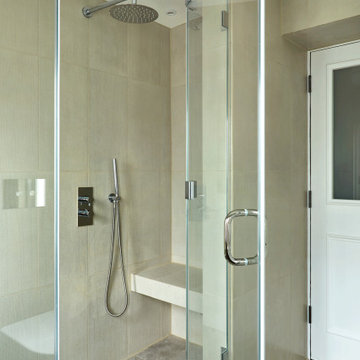
ロンドンにあるお手頃価格の小さなコンテンポラリースタイルのおしゃれなサウナ (フラットパネル扉のキャビネット、中間色木目調キャビネット、オープン型シャワー、一体型トイレ 、ベージュのタイル、セラミックタイル、ベージュの壁、セラミックタイルの床、コンソール型シンク、珪岩の洗面台、グレーの床、白い洗面カウンター、シャワーベンチ、洗面台1つ、フローティング洗面台) の写真
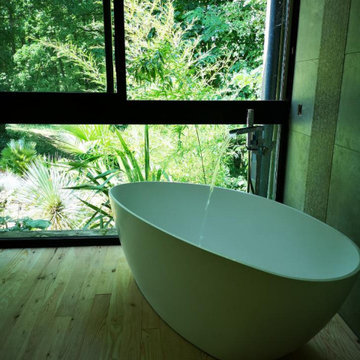
Rénovation complète de la salle de bain parentale. Le sol en Parquet massif traité pour les pièces d'eau, faïence 120 * 50 et une frise sur 1 seule hauteur avec effet métallique. Le receveur en mode "italienne" blanc 120*80, une paroi de douche fermant le tout.
Un meuble double vasque, avec un plan en krion, surmonté d'un très grand miroir lumineux et tactile. Une belle applique contemporaine a été fixé au dessus de la baignoire ilot. Cette magnifique baignoire ilot, donne directement sur la nature extérieure.
Caché, un WC suspendu.
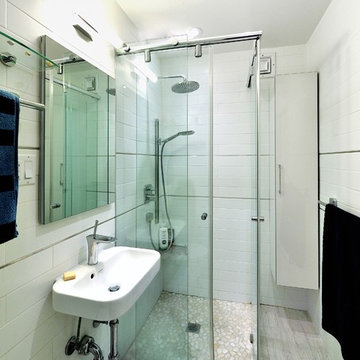
Contemporary bathroom remodel in Greenwich Village, Manhattan.
Framed glass door with rain shower head and white interior wall tile.
Wall mounted console sink.
KBR NY Inc.
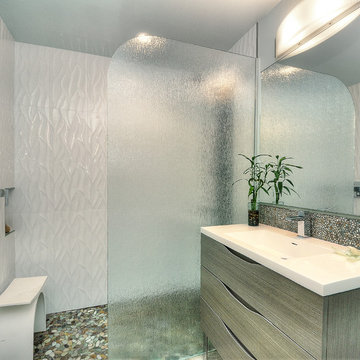
Photos by Tyler Bowman of Bowman Group
This tiny bathroom posed a real challenge. The homeowners desperately wanted dual sinks - but with the space constraints it just didn't seem possible. The key was to install separate sinks on two different walls - sizing them to fit. We ended up with a 27-inch vanity for "him" and a 36" vanity for "her."
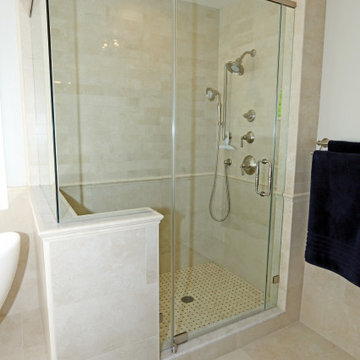
Bathroom remodel including quartzite countertop, new bathtub, stained glass installation, custom shower, custom cabinetry, and repaint.
オレンジカウンティにある高級な巨大なビーチスタイルのおしゃれなマスターバスルーム (落し込みパネル扉のキャビネット、茶色いキャビネット、置き型浴槽、アルコーブ型シャワー、一体型トイレ 、ベージュの壁、磁器タイルの床、コンソール型シンク、珪岩の洗面台、ベージュの床、開き戸のシャワー、白い洗面カウンター、洗面台2つ、造り付け洗面台) の写真
オレンジカウンティにある高級な巨大なビーチスタイルのおしゃれなマスターバスルーム (落し込みパネル扉のキャビネット、茶色いキャビネット、置き型浴槽、アルコーブ型シャワー、一体型トイレ 、ベージュの壁、磁器タイルの床、コンソール型シンク、珪岩の洗面台、ベージュの床、開き戸のシャワー、白い洗面カウンター、洗面台2つ、造り付け洗面台) の写真
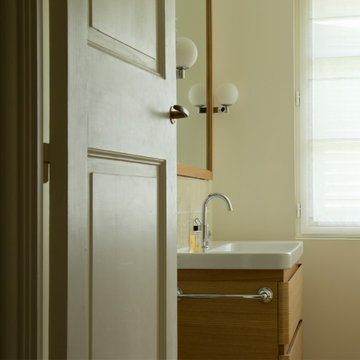
Louise Frydman
パリにある高級な中くらいなトランジショナルスタイルのおしゃれなバスルーム (浴槽なし) (ベージュのタイル、アンダーマウント型浴槽、テラコッタタイル、テラコッタタイルの床、コンソール型シンク、人工大理石カウンター) の写真
パリにある高級な中くらいなトランジショナルスタイルのおしゃれなバスルーム (浴槽なし) (ベージュのタイル、アンダーマウント型浴槽、テラコッタタイル、テラコッタタイルの床、コンソール型シンク、人工大理石カウンター) の写真
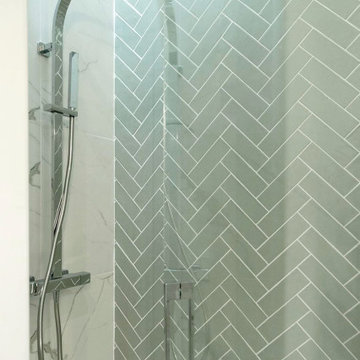
Pour ce projet, nos clients souhaitaient personnaliser leur appartement en y apportant de la couleur et le rendre plus fonctionnel. Nous avons donc conçu de nombreuses menuiseries sur mesure et joué avec les couleurs en fonction des espaces.
Dans la pièce de vie, le bleu des niches de la bibliothèque contraste avec les touches orangées de la décoration et fait écho au mur mitoyen.
Côté salle à manger, le module de rangement aux lignes géométriques apporte une touche graphique. L’entrée et la cuisine ont elles aussi droit à leurs menuiseries sur mesure, avec des espaces de rangement fonctionnels et leur banquette pour plus de convivialité. En ce qui concerne les salles de bain, chacun la sienne ! Une dans les tons chauds, l’autre aux tons plus sobres.
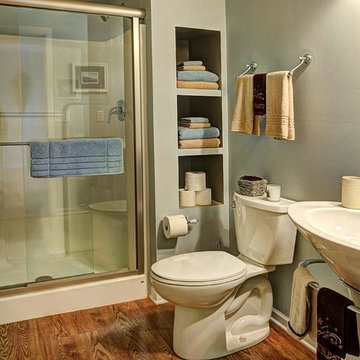
Photo By: Bill Alexander
The Lower Level Full Bath Has Wood Laminate Floors, Walk In Shower, Pedestal Sink and Linen Cubbies With Contrasting Recessed Colors
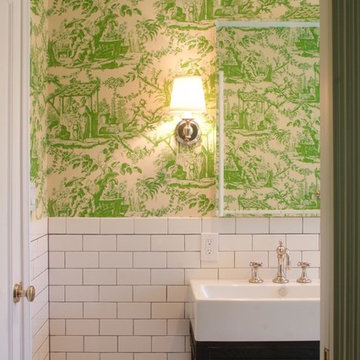
A timeless bathroom design incorporating a lively print.
サンフランシスコにあるトラディショナルスタイルのおしゃれな浴室 (オープンシェルフ、黒いキャビネット、オープン型シャワー、分離型トイレ、白いタイル、磁器タイル、緑の壁、セラミックタイルの床、コンソール型シンク、人工大理石カウンター、白い床、オープンシャワー) の写真
サンフランシスコにあるトラディショナルスタイルのおしゃれな浴室 (オープンシェルフ、黒いキャビネット、オープン型シャワー、分離型トイレ、白いタイル、磁器タイル、緑の壁、セラミックタイルの床、コンソール型シンク、人工大理石カウンター、白い床、オープンシャワー) の写真
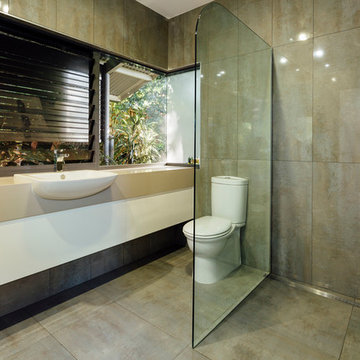
シドニーにある中くらいなコンテンポラリースタイルのおしゃれな浴室 (フラットパネル扉のキャビネット、白いキャビネット、オープン型シャワー、分離型トイレ、茶色いタイル、石タイル、茶色い壁、セラミックタイルの床、コンソール型シンク、人工大理石カウンター) の写真
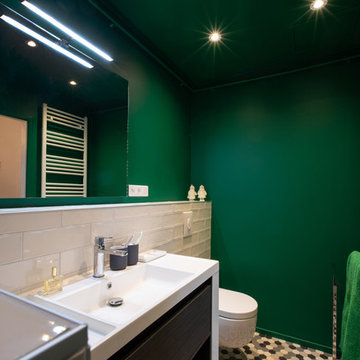
4 jeudis/sublissimmo
ストラスブールにあるお手頃価格の中くらいなミッドセンチュリースタイルのおしゃれなマスターバスルーム (フラットパネル扉のキャビネット、中間色木目調キャビネット、バリアフリー、壁掛け式トイレ、ベージュのタイル、サブウェイタイル、緑の壁、モザイクタイル、コンソール型シンク、人工大理石カウンター、グレーの床、オープンシャワー、白い洗面カウンター) の写真
ストラスブールにあるお手頃価格の中くらいなミッドセンチュリースタイルのおしゃれなマスターバスルーム (フラットパネル扉のキャビネット、中間色木目調キャビネット、バリアフリー、壁掛け式トイレ、ベージュのタイル、サブウェイタイル、緑の壁、モザイクタイル、コンソール型シンク、人工大理石カウンター、グレーの床、オープンシャワー、白い洗面カウンター) の写真
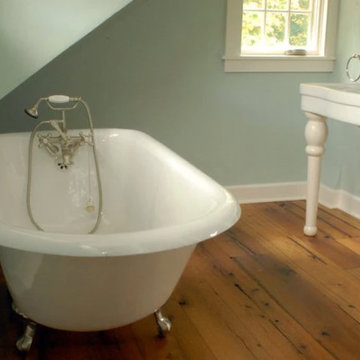
ブリッジポートにあるトラディショナルスタイルのおしゃれな浴室 (猫足バスタブ、緑の壁、無垢フローリング、コンソール型シンク、人工大理石カウンター) の写真
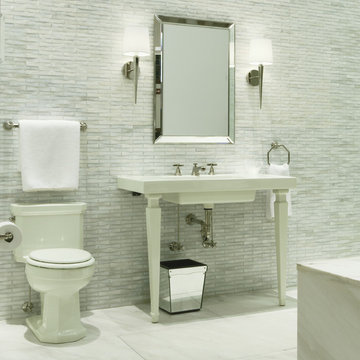
シカゴにある高級な中くらいなトランジショナルスタイルのおしゃれなバスルーム (浴槽なし) (一体型トイレ 、白いタイル、石タイル、白い壁、大理石の床、コンソール型シンク、人工大理石カウンター、白い床) の写真
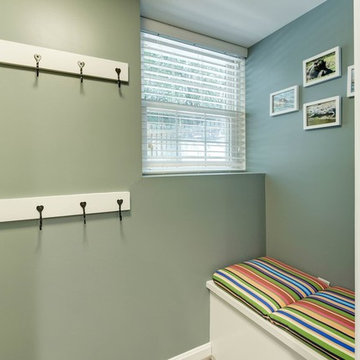
ワシントンD.C.にあるお手頃価格の中くらいなトランジショナルスタイルのおしゃれなバスルーム (浴槽なし) (アルコーブ型シャワー、分離型トイレ、グレーのタイル、石タイル、青い壁、大理石の床、コンソール型シンク、人工大理石カウンター、グレーの床、シャワーカーテン) の写真
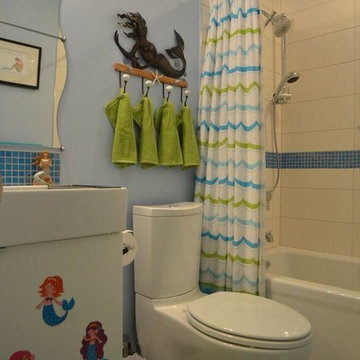
ワシントンD.C.にあるお手頃価格の中くらいなモダンスタイルのおしゃれな子供用バスルーム (フラットパネル扉のキャビネット、白いキャビネット、アルコーブ型浴槽、シャワー付き浴槽 、分離型トイレ、ベージュのタイル、磁器タイル、青い壁、磁器タイルの床、人工大理石カウンター、コンソール型シンク) の写真
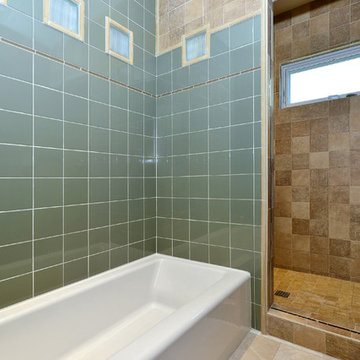
タンパにあるラグジュアリーな中くらいな地中海スタイルのおしゃれなマスターバスルーム (コンソール型シンク、フラットパネル扉のキャビネット、白いキャビネット、珪岩の洗面台、置き型浴槽、オープン型シャワー、一体型トイレ 、マルチカラーのタイル、セラミックタイル、白い壁、大理石の床) の写真
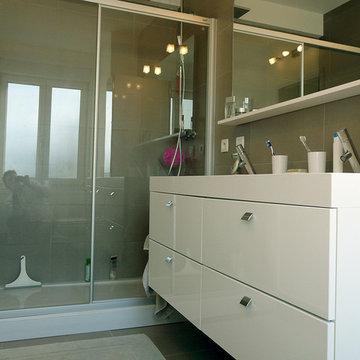
他の地域にあるお手頃価格の中くらいなコンテンポラリースタイルのおしゃれなマスターバスルーム (インセット扉のキャビネット、白いキャビネット、壁掛け式トイレ、ベージュのタイル、セラミックタイル、ベージュの壁、セラミックタイルの床、コンソール型シンク、人工大理石カウンター、グレーの床) の写真
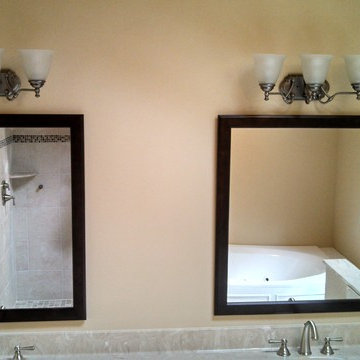
The original bathroom had wood walls, ceiling and flooring. The original wood ceiling was kept and sanded/refinished in a low sheen clean finish.
Floor was replaced with 12x12 light ceramic tiles, and wood walls removed and replaced with drywall.
New higher knee wall was installed to provide distinction between vanity and commode.
New, larger vanity, his and her sinks, mirrors and light fixtures.
Shower was replaced with a frame-less glass enclosure, stone tiles and mosaic inlay. Garden tub trim was replaced along with fixtures.
緑色の浴室・バスルーム (珪岩の洗面台、人工大理石カウンター、コンソール型シンク) の写真
1