浴室・バスルーム (珪岩の洗面台、人工大理石カウンター、タイルの洗面台、青い床、全タイプの壁タイル) の写真
絞り込み:
資材コスト
並び替え:今日の人気順
写真 1〜20 枚目(全 794 枚)

This bathroom was carefully thought-out for great function and design for 2 young girls. We completely gutted the bathroom and made something that they both could grow in to. Using soft blue concrete Moroccan tiles on the floor and contrasted it with a dark blue vanity against a white palette creates a soft feminine aesthetic. The white finishes with chrome fixtures keep this design timeless.
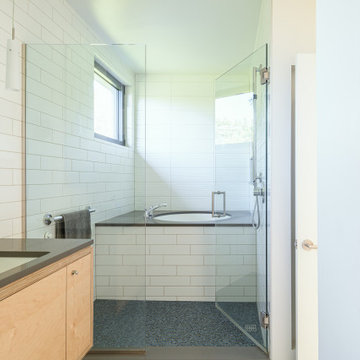
The A5 Aluminum Series was used throughout the home. The dual pane windows provide cost-effective durability in the temperate climate. The A5 Series boasts a larger continuous thermal break, high-performance spacers, multiple air seals, and low iron glass, which helped facilitate the Passive House standards. For a design where clean lines are key, the thinner profile frame furnishes the contemporary home with an effortless style. The double-pane glazing coupled with European operability is the perfect combination in creating a contemporary home-design worth noting. The homeowners absolutely love the form and function of their tilt-turn windows!

The Grandparents first floor suite features an accessible bathroom with double vanity and plenty of storage as well as walk/roll in shower with flexible shower fixtures to support standing or seated showers.

Du style et du caractère - Projet Marchand
Depuis plusieurs année le « bleu » est mis à l’honneur par les pontes de la déco et on comprend pourquoi avec le Projet Marchand. Le bleu est élégant, parfois Roy mais surtout associé à la détente et au bien-être.
Nous avons rénové les 2 salles de bain de cette maison située à Courbevoie dans lesquelles on retrouve de façon récurrente le bleu, le marbre blanc et le laiton. Le carrelage au sol, signé Comptoir du grès cérame, donne tout de suite une dimension graphique; et les détails dorés, sur les miroirs, les suspension, la robinetterie et les poignets des meubles viennent sublimer le tout.

アトランタにあるお手頃価格の中くらいな地中海スタイルのおしゃれなマスターバスルーム (フラットパネル扉のキャビネット、中間色木目調キャビネット、セラミックタイル、白い壁、珪岩の洗面台、青い床、ベージュのカウンター、洗面台2つ、造り付け洗面台、マルチカラーのタイル、アンダーカウンター洗面器) の写真

Bathroom designed and tile supplied by South Bay Green. This project was done on a budget and we managed to find beautiful tile to fit each bathroom and still come in on budget.

ボルチモアにあるお手頃価格の中くらいなトランジショナルスタイルのおしゃれなバスルーム (浴槽なし) (フラットパネル扉のキャビネット、中間色木目調キャビネット、ドロップイン型浴槽、シャワー付き浴槽 、一体型トイレ 、白いタイル、セラミックタイル、グレーの壁、セラミックタイルの床、一体型シンク、人工大理石カウンター、青い床、シャワーカーテン、白い洗面カウンター) の写真

In this project, Glenbrook Cabinetry helped to create a modern farmhouse-inspired master bathroom. First, we designed a walnut double vanity, stained with Night Forest to allow the warmth of the grain to show through. Next on the opposing wall, we designed a make-up vanity to expanded storage and counter space. We additionally crafted a complimenting linen closet in the private toilet room with custom cut-outs. Each built-in piece uses brass hardware to bring warmth and a bit of contrast to the cool tones of the cabinetry and flooring. The finishing touch is the custom shiplap wall coverings, which add a slightly rustic touch to the room.

サンフランシスコにある高級な広いトランジショナルスタイルのおしゃれな子供用バスルーム (フラットパネル扉のキャビネット、淡色木目調キャビネット、バリアフリー、壁掛け式トイレ、セラミックタイル、セメントタイルの床、アンダーカウンター洗面器、珪岩の洗面台、青い床、開き戸のシャワー、白い洗面カウンター、グレーのタイル) の写真
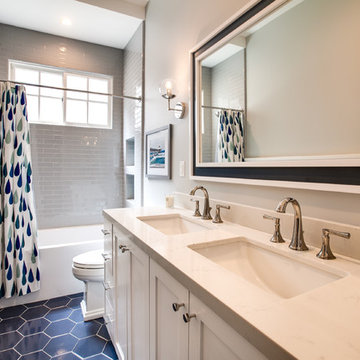
ロサンゼルスにある中くらいなビーチスタイルのおしゃれな子供用バスルーム (シェーカースタイル扉のキャビネット、白いキャビネット、アルコーブ型浴槽、シャワー付き浴槽 、分離型トイレ、グレーのタイル、サブウェイタイル、グレーの壁、セラミックタイルの床、アンダーカウンター洗面器、珪岩の洗面台、青い床、シャワーカーテン、白い洗面カウンター) の写真

サンフランシスコにある中くらいなトラディショナルスタイルのおしゃれな子供用バスルーム (シェーカースタイル扉のキャビネット、青いキャビネット、ダブルシャワー、分離型トイレ、白いタイル、セラミックタイル、白い壁、セメントタイルの床、アンダーカウンター洗面器、人工大理石カウンター、青い床、開き戸のシャワー、白い洗面カウンター) の写真

A large window of edged glass brings in diffused light without sacrificing privacy. Two tall medicine cabinets hover in front are actually hung from the header. Long skylight directly above the counter fills the room with natural light. A wide ribbon of shimmery blue terrazzo tiles flows from the back wall of the tub, across the floor, and up the back of the wall hung toilet on the opposite side of the room.
Bax+Towner photography

Core Remodel was contacted by the new owners of this single family home in Logan Square after they hired another general contractor to remodel their kitchen. Unfortunately, the original GC didn't finish the job and the owners were waiting over 6 months for work to commence - and expecting a newborn baby, living with their parents temporarily and needed a working and functional master bathroom to move back home.
Core Remodel was able to come in and make the necessary changes to get this job moving along and completed with very little to work with. The new plumbing and electrical had to be completely redone as there was lots of mechanical errors from the old GC. The existing space had no master bathroom on the second floor, so this was an addition - not a typical remodel.
The job was eventually completed and the owners were thrilled with the quality of work, timeliness and constant communication. This was one of our favorite jobs to see how happy the clients were after the job was completed. The owners are amazing and continue to give Core Remodel glowing reviews and referrals. Additionally, the owners had a very clear vision for what they wanted and we were able to complete the job while working with the owners!
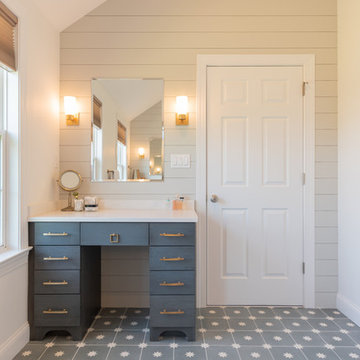
After renovating their neutrally styled master bath Gardner/Fox helped their clients create this farmhouse-inspired master bathroom, with subtle modern undertones. The original room was dominated by a seldom-used soaking tub and shower stall. Now, the master bathroom includes a glass-enclosed shower, custom walnut double vanity, make-up vanity, linen storage, and a private toilet room.
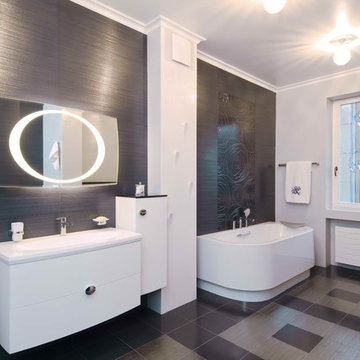
Creation of the harmonious and comfortable living space is the base of the work. This is a subtle and refined decision of an interior in keeping with the classic style of the XIX century.
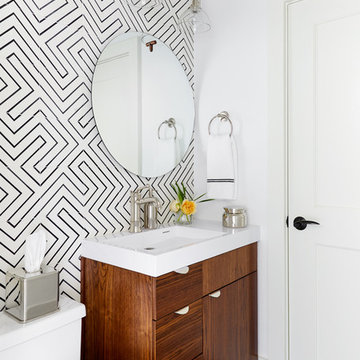
Tim Williams Photography
オースティンにある高級な中くらいなコンテンポラリースタイルのおしゃれなバスルーム (浴槽なし) (フラットパネル扉のキャビネット、白いタイル、セラミックタイル、セラミックタイルの床、珪岩の洗面台、青い床、濃色木目調キャビネット、一体型トイレ 、マルチカラーの壁、一体型シンク) の写真
オースティンにある高級な中くらいなコンテンポラリースタイルのおしゃれなバスルーム (浴槽なし) (フラットパネル扉のキャビネット、白いタイル、セラミックタイル、セラミックタイルの床、珪岩の洗面台、青い床、濃色木目調キャビネット、一体型トイレ 、マルチカラーの壁、一体型シンク) の写真
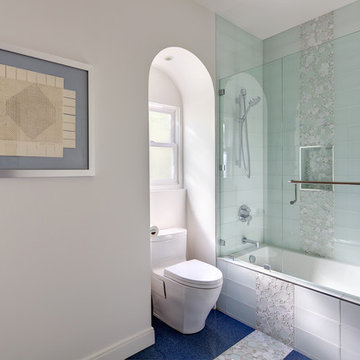
Martin King Photography
ロサンゼルスにある高級な小さなコンテンポラリースタイルのおしゃれな浴室 (落し込みパネル扉のキャビネット、白いキャビネット、シャワー付き浴槽 、一体型トイレ 、ガラスタイル、白い壁、アンダーカウンター洗面器、珪岩の洗面台、ドロップイン型浴槽、開き戸のシャワー、磁器タイルの床、青い床) の写真
ロサンゼルスにある高級な小さなコンテンポラリースタイルのおしゃれな浴室 (落し込みパネル扉のキャビネット、白いキャビネット、シャワー付き浴槽 、一体型トイレ 、ガラスタイル、白い壁、アンダーカウンター洗面器、珪岩の洗面台、ドロップイン型浴槽、開き戸のシャワー、磁器タイルの床、青い床) の写真

We plastered the walls and ceilings throughout this expansive Hill Country home for Baxter Design Group. The plastering and the custom stained beams and woodwork throughout give this home an authentic Old World vibe.
Guest Bathroom featuring blue and white tile and plaster walls.

This primary bath increased 2 1/2 feet taking some space from an adjacent linen closet. By turning the shower lengthwise, it allowing for a much larger shower. The blue flower marble and the blue and white countertop sparkles!

We moved the location of the hall bath to the area where the existing primary bath was located. This is more central to the two kids' bedrooms – it has 2 doors – one from the hall, the other from the front bedroom.
浴室・バスルーム (珪岩の洗面台、人工大理石カウンター、タイルの洗面台、青い床、全タイプの壁タイル) の写真
1