木目調の浴室・バスルーム (珪岩の洗面台、人工大理石カウンター、タイルの洗面台、シャワー付き浴槽 ) の写真
絞り込み:
資材コスト
並び替え:今日の人気順
写真 1〜20 枚目(全 73 枚)

Small bath remodel inspired by Japanese Bath houses. Wood for walls was salvaged from a dock found in the Willamette River in Portland, Or.
Jeff Stern/In Situ Architecture

Moorish styled bathroom features hand-painted tiles from Spain, custom cabinets with custom doors, and hand-painted mirror. The alcove for the bathtub was built to form a niche with an arched top and the border thick enough to feature stone mosaic tiles. The window frame was cut to follow the same arch contour as the one above the tub. The two symmetrical cabinets resting on the counter create a separate “vanity space.
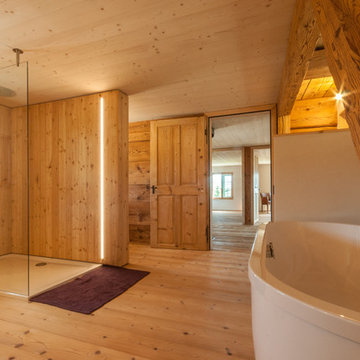
Das Badezimmer wurde in den Stall gebaut. Vieles wurde mit Holz, Lehm und Kalk realisiert.
他の地域にある高級な広いカントリー風のおしゃれなバスルーム (浴槽なし) (オープンシェルフ、中間色木目調キャビネット、置き型浴槽、シャワー付き浴槽 、壁掛け式トイレ、白い壁、濃色無垢フローリング、ベッセル式洗面器、人工大理石カウンター) の写真
他の地域にある高級な広いカントリー風のおしゃれなバスルーム (浴槽なし) (オープンシェルフ、中間色木目調キャビネット、置き型浴槽、シャワー付き浴槽 、壁掛け式トイレ、白い壁、濃色無垢フローリング、ベッセル式洗面器、人工大理石カウンター) の写真

Dan Rockafellow Photography
Sandstone Quartzite Countertops
Flagstone Flooring
Real stone shower wall with slate side walls
Wall-Mounted copper faucet and copper sink
Dark green ceiling (not shown)
Over-scale rustic pendant lighting
Custom shower curtain
Green stained vanity cabinet with dimming toe-kick lighting

Caitlyn Blaney
オタワにあるお手頃価格の小さなコンテンポラリースタイルのおしゃれな浴室 (アンダーカウンター洗面器、フラットパネル扉のキャビネット、白いキャビネット、珪岩の洗面台、アルコーブ型浴槽、シャワー付き浴槽 、一体型トイレ 、グレーのタイル、磁器タイル、グレーの壁、磁器タイルの床) の写真
オタワにあるお手頃価格の小さなコンテンポラリースタイルのおしゃれな浴室 (アンダーカウンター洗面器、フラットパネル扉のキャビネット、白いキャビネット、珪岩の洗面台、アルコーブ型浴槽、シャワー付き浴槽 、一体型トイレ 、グレーのタイル、磁器タイル、グレーの壁、磁器タイルの床) の写真
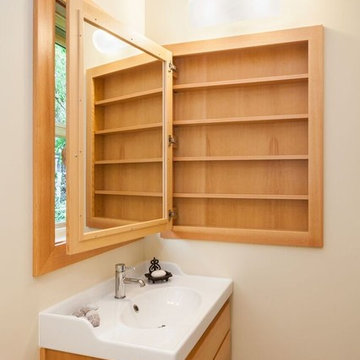
David Paul Bayles
他の地域にある小さなトランジショナルスタイルのおしゃれな浴室 (シェーカースタイル扉のキャビネット、中間色木目調キャビネット、アルコーブ型浴槽、シャワー付き浴槽 、分離型トイレ、白いタイル、サブウェイタイル、ベージュの壁、コンクリートの床、一体型シンク、人工大理石カウンター) の写真
他の地域にある小さなトランジショナルスタイルのおしゃれな浴室 (シェーカースタイル扉のキャビネット、中間色木目調キャビネット、アルコーブ型浴槽、シャワー付き浴槽 、分離型トイレ、白いタイル、サブウェイタイル、ベージュの壁、コンクリートの床、一体型シンク、人工大理石カウンター) の写真

オースティンにあるお手頃価格の中くらいなミッドセンチュリースタイルのおしゃれなマスターバスルーム (淡色木目調キャビネット、置き型浴槽、シャワー付き浴槽 、分離型トイレ、ベージュのタイル、磁器タイル、ベージュの壁、磁器タイルの床、アンダーカウンター洗面器、人工大理石カウンター、黒い床、開き戸のシャワー、黒い洗面カウンター、洗面台2つ、フローティング洗面台、羽目板の壁、フラットパネル扉のキャビネット) の写真
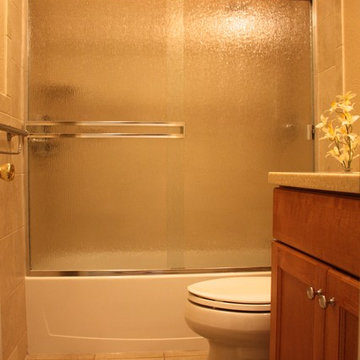
サンディエゴにある小さなトラディショナルスタイルのおしゃれな子供用バスルーム (一体型シンク、落し込みパネル扉のキャビネット、中間色木目調キャビネット、人工大理石カウンター、アルコーブ型浴槽、シャワー付き浴槽 、分離型トイレ、ベージュのタイル、磁器タイル、ベージュの壁、磁器タイルの床) の写真

The real show-stopper in this half-bath is the smooth and stunning hexagonal tile to hardwood floor transition. This ultra-modern look allows the open concept half bath to blend seamlessly into the master suite while providing a fun, bold contrast. Tile is from Nemo Tile’s Gramercy collection. The overall effect is truly eye-catching!

Après plusieurs visites d'appartement, nos clients décident d'orienter leurs recherches vers un bien à rénover afin de pouvoir personnaliser leur futur foyer.
Leur premier achat va se porter sur ce charmant 80 m2 situé au cœur de Paris. Souhaitant créer un bien intemporel, ils travaillent avec nos architectes sur des couleurs nudes, terracota et des touches boisées. Le blanc est également au RDV afin d'accentuer la luminosité de l'appartement qui est sur cour.
La cuisine a fait l'objet d'une optimisation pour obtenir une profondeur de 60cm et installer ainsi sur toute la longueur et la hauteur les rangements nécessaires pour être ultra-fonctionnelle. Elle se ferme par une élégante porte art déco dessinée par les architectes.
Dans les chambres, les rangements se multiplient ! Nous avons cloisonné des portes inutiles qui sont changées en bibliothèque; dans la suite parentale, nos experts ont créé une tête de lit sur-mesure et ajusté un dressing Ikea qui s'élève à présent jusqu'au plafond.
Bien qu'intemporel, ce bien n'en est pas moins singulier. A titre d'exemple, la salle de bain qui est un clin d'œil aux lavabos d'école ou encore le salon et son mur tapissé de petites feuilles dorées.
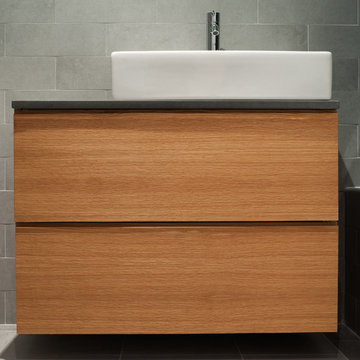
ニューヨークにある中くらいなモダンスタイルのおしゃれなバスルーム (浴槽なし) (中間色木目調キャビネット、一体型トイレ 、ベッセル式洗面器、フラットパネル扉のキャビネット、アルコーブ型浴槽、シャワー付き浴槽 、ベージュの壁、セラミックタイルの床、人工大理石カウンター、ベージュの床、開き戸のシャワー) の写真

Core Remodel was contacted by the new owners of this single family home in Logan Square after they hired another general contractor to remodel their kitchen. Unfortunately, the original GC didn't finish the job and the owners were waiting over 6 months for work to commence - and expecting a newborn baby, living with their parents temporarily and needed a working and functional master bathroom to move back home.
Core Remodel was able to come in and make the necessary changes to get this job moving along and completed with very little to work with. The new plumbing and electrical had to be completely redone as there was lots of mechanical errors from the old GC. The existing space had no master bathroom on the second floor, so this was an addition - not a typical remodel.
The job was eventually completed and the owners were thrilled with the quality of work, timeliness and constant communication. This was one of our favorite jobs to see how happy the clients were after the job was completed. The owners are amazing and continue to give Core Remodel glowing reviews and referrals. Additionally, the owners had a very clear vision for what they wanted and we were able to complete the job while working with the owners!
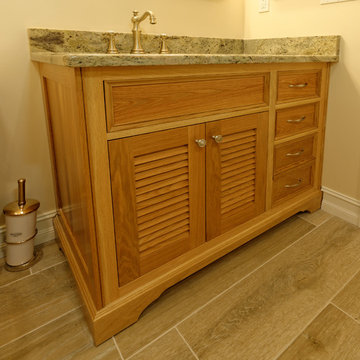
A close-up of the custom white oak louveredvanity, which features the Blum Legrabox drawer system, the finest on the market today !
Photo by Scot Trueblood
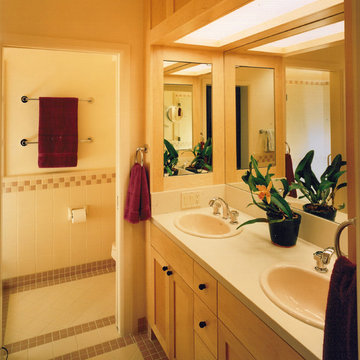
Master bath with custom maple vanity cabinets.
Mark Trousdale, photographer.
サンフランシスコにある高級な中くらいなトランジショナルスタイルのおしゃれなマスターバスルーム (オーバーカウンターシンク、シェーカースタイル扉のキャビネット、淡色木目調キャビネット、人工大理石カウンター、アルコーブ型浴槽、シャワー付き浴槽 、一体型トイレ 、ベージュのタイル、セラミックタイル、ベージュの壁、セラミックタイルの床、白い床、白い洗面カウンター) の写真
サンフランシスコにある高級な中くらいなトランジショナルスタイルのおしゃれなマスターバスルーム (オーバーカウンターシンク、シェーカースタイル扉のキャビネット、淡色木目調キャビネット、人工大理石カウンター、アルコーブ型浴槽、シャワー付き浴槽 、一体型トイレ 、ベージュのタイル、セラミックタイル、ベージュの壁、セラミックタイルの床、白い床、白い洗面カウンター) の写真
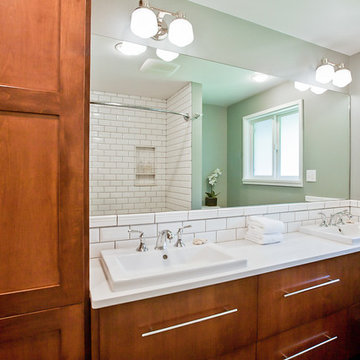
シアトルにある中くらいなおしゃれなバスルーム (浴槽なし) (オーバーカウンターシンク、フラットパネル扉のキャビネット、濃色木目調キャビネット、人工大理石カウンター、シャワー付き浴槽 、一体型トイレ 、茶色いタイル、磁器タイル、白い壁、セラミックタイルの床) の写真
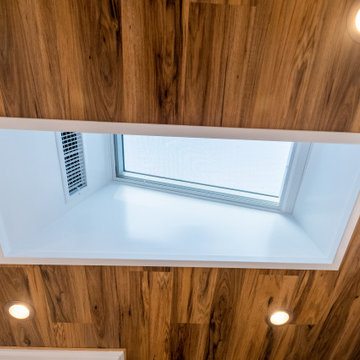
オレンジカウンティにある高級な中くらいなコンテンポラリースタイルのおしゃれなマスターバスルーム (シェーカースタイル扉のキャビネット、中間色木目調キャビネット、アルコーブ型浴槽、シャワー付き浴槽 、白いタイル、サブウェイタイル、磁器タイルの床、ベッセル式洗面器、人工大理石カウンター、グレーの床、引戸のシャワー、黒い洗面カウンター、トイレ室、洗面台2つ、造り付け洗面台、板張り天井) の写真
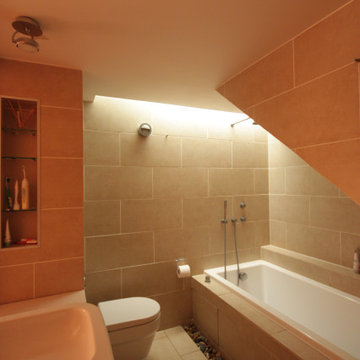
ダブリンにある高級な広いモダンスタイルのおしゃれなマスターバスルーム (ドロップイン型浴槽、シャワー付き浴槽 、壁掛け式トイレ、ベージュのタイル、磁器タイル、磁器タイルの床、珪岩の洗面台、ベージュの床、オープンシャワー、白い洗面カウンター、洗面台1つ、造り付け洗面台) の写真
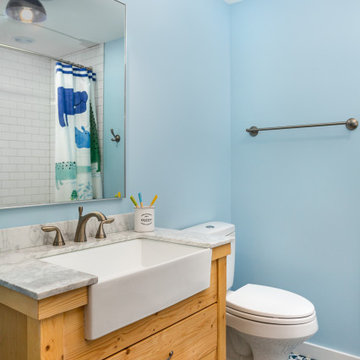
バーリントンにあるラスティックスタイルのおしゃれな子供用バスルーム (淡色木目調キャビネット、アルコーブ型浴槽、シャワー付き浴槽 、一体型トイレ 、サブウェイタイル、青い壁、磁器タイルの床、一体型シンク、珪岩の洗面台、青い床、シャワーカーテン、白い洗面カウンター、ニッチ、洗面台1つ、独立型洗面台、フラットパネル扉のキャビネット) の写真
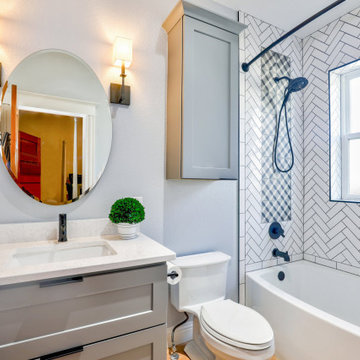
他の地域にあるお手頃価格の中くらいなシャビーシック調のおしゃれな浴室 (シェーカースタイル扉のキャビネット、グレーのキャビネット、ドロップイン型浴槽、シャワー付き浴槽 、白いタイル、グレーの壁、淡色無垢フローリング、アンダーカウンター洗面器、珪岩の洗面台、シャワーカーテン、白い洗面カウンター、洗面台1つ、独立型洗面台) の写真
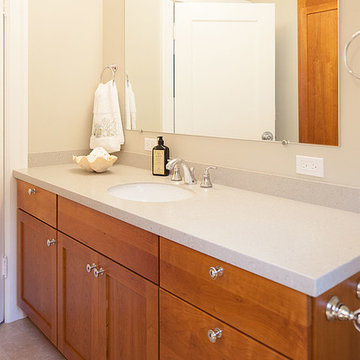
Photo Courtesy Francis Combes
サンフランシスコにある中くらいなトラディショナルスタイルのおしゃれな浴室 (アンダーカウンター洗面器、シェーカースタイル扉のキャビネット、中間色木目調キャビネット、人工大理石カウンター、アルコーブ型浴槽、シャワー付き浴槽 、分離型トイレ、白いタイル、セラミックタイル、ベージュの壁、磁器タイルの床) の写真
サンフランシスコにある中くらいなトラディショナルスタイルのおしゃれな浴室 (アンダーカウンター洗面器、シェーカースタイル扉のキャビネット、中間色木目調キャビネット、人工大理石カウンター、アルコーブ型浴槽、シャワー付き浴槽 、分離型トイレ、白いタイル、セラミックタイル、ベージュの壁、磁器タイルの床) の写真
木目調の浴室・バスルーム (珪岩の洗面台、人工大理石カウンター、タイルの洗面台、シャワー付き浴槽 ) の写真
1