浴室・バスルーム (珪岩の洗面台、ソープストーンの洗面台、グレーのタイル、ビデ、洗面台2つ) の写真
絞り込み:
資材コスト
並び替え:今日の人気順
写真 1〜20 枚目(全 37 枚)

フィラデルフィアにあるお手頃価格の広いおしゃれなマスターバスルーム (中間色木目調キャビネット、猫足バスタブ、ダブルシャワー、ビデ、グレーのタイル、大理石タイル、グレーの壁、大理石の床、アンダーカウンター洗面器、珪岩の洗面台、白い床、開き戸のシャワー、白い洗面カウンター、シャワーベンチ、洗面台2つ、造り付け洗面台、三角天井、板張り壁) の写真

トロントにある高級な小さな北欧スタイルのおしゃれな浴室 (家具調キャビネット、淡色木目調キャビネット、アルコーブ型浴槽、オープン型シャワー、ビデ、グレーのタイル、磁器タイル、グレーの壁、モザイクタイル、アンダーカウンター洗面器、珪岩の洗面台、白い床、シャワーカーテン、グレーの洗面カウンター、洗面台2つ、フローティング洗面台) の写真
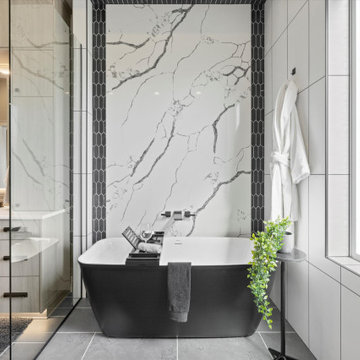
他の地域にある高級な広いトランジショナルスタイルのおしゃれなマスターバスルーム (フラットパネル扉のキャビネット、淡色木目調キャビネット、置き型浴槽、洗い場付きシャワー、ビデ、グレーのタイル、セラミックタイル、セラミックタイルの床、オーバーカウンターシンク、珪岩の洗面台、グレーの床、開き戸のシャワー、白い洗面カウンター、シャワーベンチ、洗面台2つ、造り付け洗面台) の写真

シカゴにある高級な広いモダンスタイルのおしゃれなマスターバスルーム (フラットパネル扉のキャビネット、茶色いキャビネット、洗い場付きシャワー、ビデ、グレーのタイル、磁器タイル、白い壁、磁器タイルの床、アンダーカウンター洗面器、珪岩の洗面台、黒い床、開き戸のシャワー、黒い洗面カウンター、シャワーベンチ、洗面台2つ、フローティング洗面台) の写真
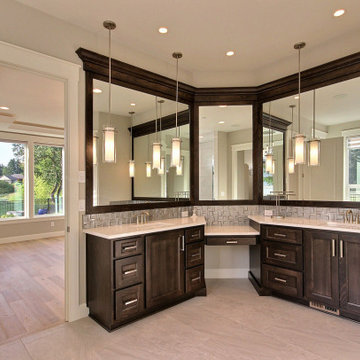
This Modern Multi-Level Home Boasts Master & Guest Suites on The Main Level + Den + Entertainment Room + Exercise Room with 2 Suites Upstairs as Well as Blended Indoor/Outdoor Living with 14ft Tall Coffered Box Beam Ceilings!
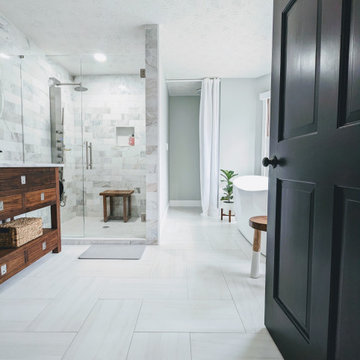
Primary bath remodel
Marble shower
Porcelain heated floor
Freestanding tub
Walls: BM Gray Wisp (half tint)
185 sqft
アトランタにある高級な広いトランジショナルスタイルのおしゃれなマスターバスルーム (置き型浴槽、コーナー設置型シャワー、ビデ、グレーのタイル、大理石タイル、磁器タイルの床、アンダーカウンター洗面器、珪岩の洗面台、白い床、開き戸のシャワー、グレーの洗面カウンター、ニッチ、洗面台2つ、独立型洗面台) の写真
アトランタにある高級な広いトランジショナルスタイルのおしゃれなマスターバスルーム (置き型浴槽、コーナー設置型シャワー、ビデ、グレーのタイル、大理石タイル、磁器タイルの床、アンダーカウンター洗面器、珪岩の洗面台、白い床、開き戸のシャワー、グレーの洗面カウンター、ニッチ、洗面台2つ、独立型洗面台) の写真
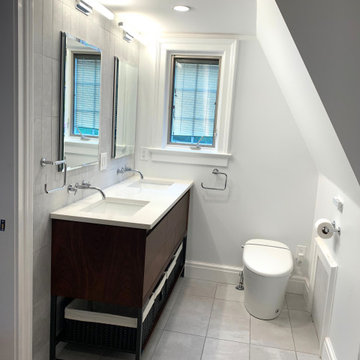
Our clients asked for a master bathroom that would have enough storage for all their products, a streamlined design, and a large freestanding tub.
We selected a neutral color palette. modern materials and chrome fixtures. We completed the space with pure white quartz, modern light fixtures, and mirror medicine cabinets The shower is quite spacious with 2 niches, a teak folding bench, a rain shower, or a waterfall shower can be selected as well as a handheld option. all enclosed in a frameless glass wall.
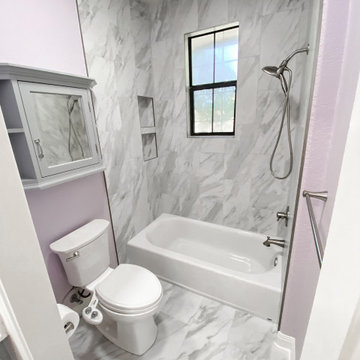
Bathroom remodel included new flooring, tub, shower tile, shower head, and vanity
他の地域にある高級な中くらいなモダンスタイルのおしゃれな子供用バスルーム (ガラス扉のキャビネット、グレーのキャビネット、ドロップイン型浴槽、ビデ、グレーのタイル、紫の壁、アンダーカウンター洗面器、珪岩の洗面台、グレーの床、シャワーカーテン、マルチカラーの洗面カウンター、洗面台2つ、フローティング洗面台、トイレ室) の写真
他の地域にある高級な中くらいなモダンスタイルのおしゃれな子供用バスルーム (ガラス扉のキャビネット、グレーのキャビネット、ドロップイン型浴槽、ビデ、グレーのタイル、紫の壁、アンダーカウンター洗面器、珪岩の洗面台、グレーの床、シャワーカーテン、マルチカラーの洗面カウンター、洗面台2つ、フローティング洗面台、トイレ室) の写真
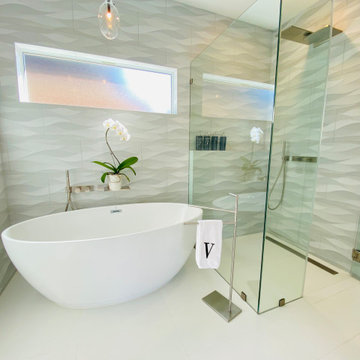
This contemporary master bath features a floating double vanity, new freestanding tub and shower. All walls feature ceramic tile from Spain which adds beauty and texture to the space. Wall mounted Italian plumbing fixtures add an elegant and streamlined look. LED lighting is located above, around vanity mirrors, and inside vanity drawers.
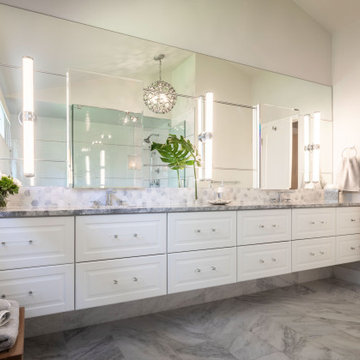
デンバーにある高級な中くらいなモダンスタイルのおしゃれなマスターバスルーム (レイズドパネル扉のキャビネット、白いキャビネット、コーナー設置型シャワー、ビデ、グレーのタイル、大理石タイル、白い壁、大理石の床、アンダーカウンター洗面器、珪岩の洗面台、グレーの床、開き戸のシャワー、グレーの洗面カウンター、洗面台2つ、フローティング洗面台、三角天井) の写真
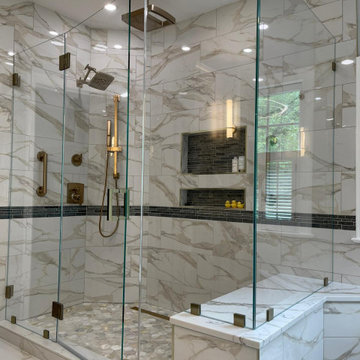
*Layout and Spatial Arrangement:*
The layout maximizes the available space, creating an open and airy atmosphere. The free-standing tub becomes a focal point, strategically placed to offer a sense of luxury and relaxation. The custom glass shower enclosure contributes to the open feel, allowing natural light to permeate the space.
*Color Scheme:*
A neutral color palette dominates the design, with shades of white, gray, and beige creating a timeless and sophisticated ambiance. The introduction of a modern champagne bronze finish for fixtures adds a touch of warmth and elegance to the overall look.
*Flooring and Wall Finishes:*
Large-format tiles with a polished finish cover the bathroom floor, providing a seamless and easy-to-maintain surface. The walls may feature a combination of tiles and perhaps a feature wall with a textured or patterned finish to add visual interest.
*Fixtures and Cabinetry:*
The centerpiece is a freestanding bathtub with clean lines, possibly positioned near a large window to capitalize on natural light. The fixtures, such as the sink faucets, showerheads, and towel bars, boast a modern champagne bronze finish, creating a cohesive and stylish look. Custom-built cabinetry with minimalist handles complements the overall design, offering both functionality and aesthetics.
*Custom Glass Shower Enclosure:*
The shower area is enclosed with custom glass, ensuring a seamless and open appearance. This enclosure not only enhances the modern aesthetic but also allows the beauty of the shower tiles to be showcased. The shower itself features a rain showerhead and perhaps a built-in niche for bath products.
*Lighting and Mirrors:*
Modern and energy-efficient LED lighting fixtures are strategically placed to illuminate the space effectively. Large mirrors, possibly with integrated lighting, contribute to the sense of spaciousness and add a touch of glamour to the design.
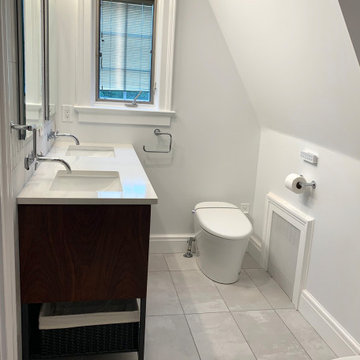
Our clients asked for a master bathroom that would have enough storage for all their products, a streamlined design, and a large freestanding tub.
We selected a neutral color palette. modern materials and chrome fixtures. We completed the space with pure white quartz, modern light fixtures, and mirror medicine cabinets The shower is quite spacious with 2 niches, a teak folding bench, a rain shower, or a waterfall shower can be selected as well as a handheld option. all enclosed in a frameless glass wall.
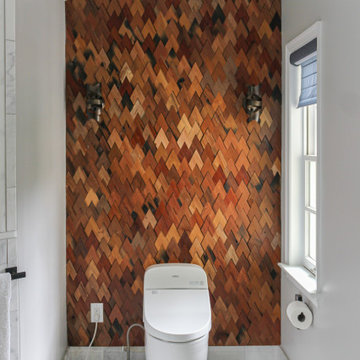
フィラデルフィアにあるお手頃価格の広いおしゃれなマスターバスルーム (中間色木目調キャビネット、猫足バスタブ、ダブルシャワー、ビデ、グレーのタイル、大理石タイル、グレーの壁、大理石の床、アンダーカウンター洗面器、珪岩の洗面台、白い床、開き戸のシャワー、白い洗面カウンター、シャワーベンチ、洗面台2つ、造り付け洗面台、三角天井、板張り壁) の写真
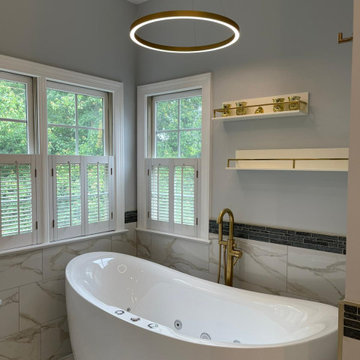
*Layout and Spatial Arrangement:*
The layout maximizes the available space, creating an open and airy atmosphere. The free-standing tub becomes a focal point, strategically placed to offer a sense of luxury and relaxation. The custom glass shower enclosure contributes to the open feel, allowing natural light to permeate the space.
*Color Scheme:*
A neutral color palette dominates the design, with shades of white, gray, and beige creating a timeless and sophisticated ambiance. The introduction of a modern champagne bronze finish for fixtures adds a touch of warmth and elegance to the overall look.
*Flooring and Wall Finishes:*
Large-format tiles with a polished finish cover the bathroom floor, providing a seamless and easy-to-maintain surface. The walls may feature a combination of tiles and perhaps a feature wall with a textured or patterned finish to add visual interest.
*Fixtures and Cabinetry:*
The centerpiece is a freestanding bathtub with clean lines, possibly positioned near a large window to capitalize on natural light. The fixtures, such as the sink faucets, showerheads, and towel bars, boast a modern champagne bronze finish, creating a cohesive and stylish look. Custom-built cabinetry with minimalist handles complements the overall design, offering both functionality and aesthetics.
*Custom Glass Shower Enclosure:*
The shower area is enclosed with custom glass, ensuring a seamless and open appearance. This enclosure not only enhances the modern aesthetic but also allows the beauty of the shower tiles to be showcased. The shower itself features a rain showerhead and perhaps a built-in niche for bath products.
*Lighting and Mirrors:*
Modern and energy-efficient LED lighting fixtures are strategically placed to illuminate the space effectively. Large mirrors, possibly with integrated lighting, contribute to the sense of spaciousness and add a touch of glamour to the design.
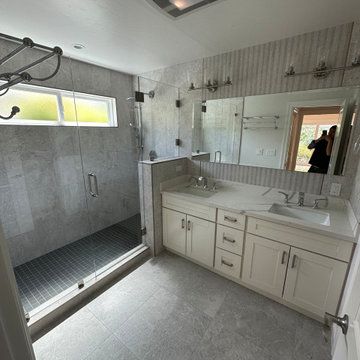
サンフランシスコにある中くらいなモダンスタイルのおしゃれなマスターバスルーム (落し込みパネル扉のキャビネット、白いキャビネット、アルコーブ型シャワー、ビデ、グレーのタイル、磁器タイル、グレーの壁、磁器タイルの床、アンダーカウンター洗面器、珪岩の洗面台、グレーの床、開き戸のシャワー、白い洗面カウンター、洗面台2つ、造り付け洗面台) の写真
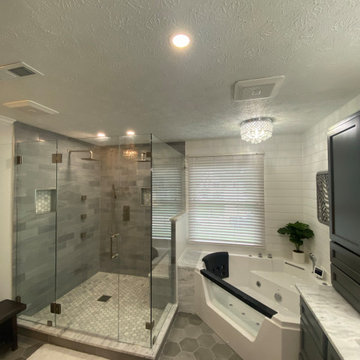
クリーブランドにあるラグジュアリーな広いモダンスタイルのおしゃれなマスターバスルーム (シェーカースタイル扉のキャビネット、グレーのキャビネット、ビデ、グレーのタイル、磁器タイル、ベージュの壁、磁器タイルの床、アンダーカウンター洗面器、珪岩の洗面台、グレーの床、開き戸のシャワー、マルチカラーの洗面カウンター、シャワーベンチ、洗面台2つ、造り付け洗面台、パネル壁) の写真
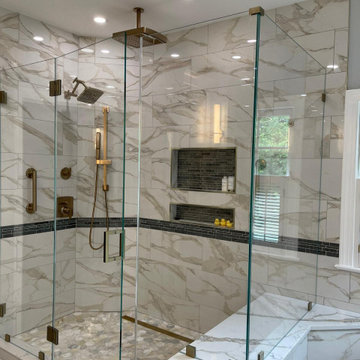
*Layout and Spatial Arrangement:*
The layout maximizes the available space, creating an open and airy atmosphere. The free-standing tub becomes a focal point, strategically placed to offer a sense of luxury and relaxation. The custom glass shower enclosure contributes to the open feel, allowing natural light to permeate the space.
*Color Scheme:*
A neutral color palette dominates the design, with shades of white, gray, and beige creating a timeless and sophisticated ambiance. The introduction of a modern champagne bronze finish for fixtures adds a touch of warmth and elegance to the overall look.
*Flooring and Wall Finishes:*
Large-format tiles with a polished finish cover the bathroom floor, providing a seamless and easy-to-maintain surface. The walls may feature a combination of tiles and perhaps a feature wall with a textured or patterned finish to add visual interest.
*Fixtures and Cabinetry:*
The centerpiece is a freestanding bathtub with clean lines, possibly positioned near a large window to capitalize on natural light. The fixtures, such as the sink faucets, showerheads, and towel bars, boast a modern champagne bronze finish, creating a cohesive and stylish look. Custom-built cabinetry with minimalist handles complements the overall design, offering both functionality and aesthetics.
*Custom Glass Shower Enclosure:*
The shower area is enclosed with custom glass, ensuring a seamless and open appearance. This enclosure not only enhances the modern aesthetic but also allows the beauty of the shower tiles to be showcased. The shower itself features a rain showerhead and perhaps a built-in niche for bath products.
*Lighting and Mirrors:*
Modern and energy-efficient LED lighting fixtures are strategically placed to illuminate the space effectively. Large mirrors, possibly with integrated lighting, contribute to the sense of spaciousness and add a touch of glamour to the design.
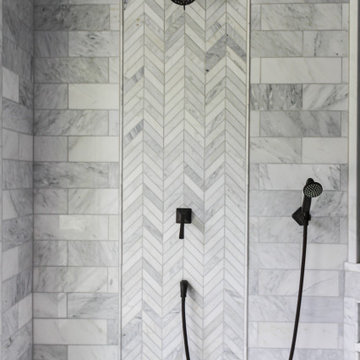
フィラデルフィアにあるお手頃価格の広いおしゃれなマスターバスルーム (中間色木目調キャビネット、猫足バスタブ、ダブルシャワー、ビデ、グレーのタイル、大理石タイル、グレーの壁、大理石の床、アンダーカウンター洗面器、珪岩の洗面台、白い床、開き戸のシャワー、白い洗面カウンター、シャワーベンチ、洗面台2つ、造り付け洗面台、三角天井、板張り壁) の写真
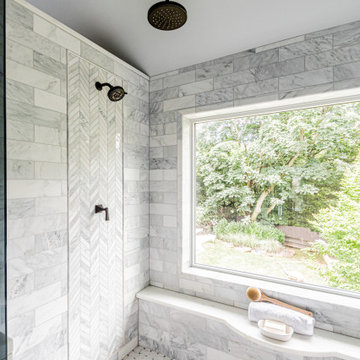
フィラデルフィアにあるお手頃価格の広いおしゃれなマスターバスルーム (中間色木目調キャビネット、猫足バスタブ、ダブルシャワー、ビデ、グレーのタイル、大理石タイル、グレーの壁、大理石の床、アンダーカウンター洗面器、珪岩の洗面台、白い床、開き戸のシャワー、白い洗面カウンター、シャワーベンチ、洗面台2つ、造り付け洗面台、三角天井、板張り壁) の写真
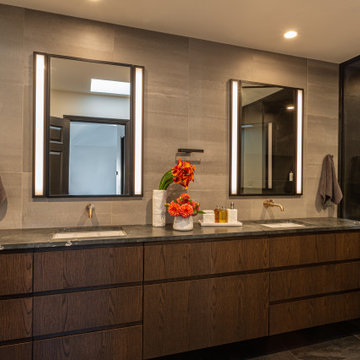
シカゴにある高級な広いモダンスタイルのおしゃれなマスターバスルーム (フラットパネル扉のキャビネット、茶色いキャビネット、洗い場付きシャワー、ビデ、グレーのタイル、磁器タイル、白い壁、磁器タイルの床、アンダーカウンター洗面器、珪岩の洗面台、黒い床、開き戸のシャワー、黒い洗面カウンター、シャワーベンチ、洗面台2つ、フローティング洗面台) の写真
浴室・バスルーム (珪岩の洗面台、ソープストーンの洗面台、グレーのタイル、ビデ、洗面台2つ) の写真
1