浴室・バスルーム (珪岩の洗面台、ソープストーンの洗面台、グレーのタイル、セメントタイル) の写真
絞り込み:
資材コスト
並び替え:今日の人気順
写真 101〜120 枚目(全 146 枚)
1/5
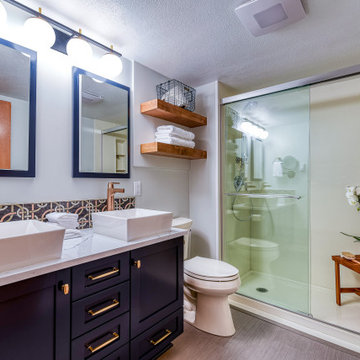
60 sq ft bathroom with custom cabinets a double vanity, floating shelves, and vessel sinks.
ポートランドにあるお手頃価格の小さなトランジショナルスタイルのおしゃれなマスターバスルーム (シェーカースタイル扉のキャビネット、青いキャビネット、全タイプのシャワー、分離型トイレ、グレーのタイル、セメントタイル、グレーの壁、ラミネートの床、ベッセル式洗面器、珪岩の洗面台、グレーの床、引戸のシャワー、白い洗面カウンター、洗面台2つ、造り付け洗面台、全タイプの天井の仕上げ、全タイプの壁の仕上げ、白い天井) の写真
ポートランドにあるお手頃価格の小さなトランジショナルスタイルのおしゃれなマスターバスルーム (シェーカースタイル扉のキャビネット、青いキャビネット、全タイプのシャワー、分離型トイレ、グレーのタイル、セメントタイル、グレーの壁、ラミネートの床、ベッセル式洗面器、珪岩の洗面台、グレーの床、引戸のシャワー、白い洗面カウンター、洗面台2つ、造り付け洗面台、全タイプの天井の仕上げ、全タイプの壁の仕上げ、白い天井) の写真
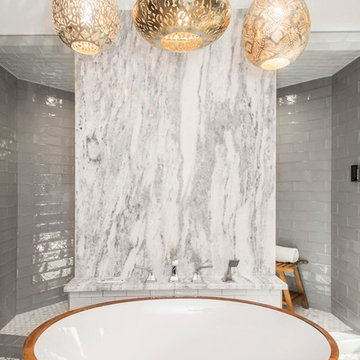
This once dated master suite is now a bright and eclectic space with influence from the homeowners travels abroad. We transformed their overly large bathroom with dysfunctional square footage into cohesive space meant for luxury. We created a large open, walk in shower adorned by a leathered stone slab. The new master closet is adorned with warmth from bird wallpaper and a robin's egg blue chest. We were able to create another bedroom from the excess space in the redesign. The frosted glass french doors, blue walls and special wall paper tie into the feel of the home. In the bathroom, the Bain Ultra freestanding tub below is the focal point of this new space. We mixed metals throughout the space that just work to add detail and unique touches throughout. Design by Hatfield Builders & Remodelers | Photography by Versatile Imaging
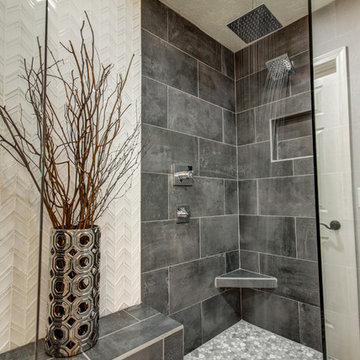
Lister Assister
フェニックスにあるお手頃価格の広いコンテンポラリースタイルのおしゃれなマスターバスルーム (シェーカースタイル扉のキャビネット、白いキャビネット、オープン型シャワー、グレーのタイル、セメントタイル、グレーの壁、磁器タイルの床、アンダーカウンター洗面器、珪岩の洗面台) の写真
フェニックスにあるお手頃価格の広いコンテンポラリースタイルのおしゃれなマスターバスルーム (シェーカースタイル扉のキャビネット、白いキャビネット、オープン型シャワー、グレーのタイル、セメントタイル、グレーの壁、磁器タイルの床、アンダーカウンター洗面器、珪岩の洗面台) の写真
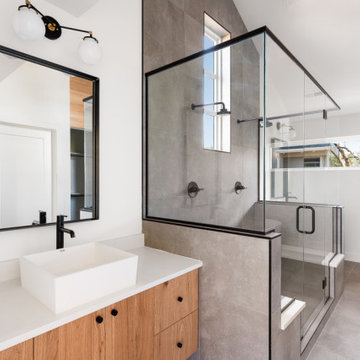
デンバーにあるモダンスタイルのおしゃれなマスターバスルーム (フラットパネル扉のキャビネット、中間色木目調キャビネット、ダブルシャワー、グレーのタイル、セメントタイル、グレーの壁、磁器タイルの床、アンダーカウンター洗面器、珪岩の洗面台、グレーの床、開き戸のシャワー、白い洗面カウンター、シャワーベンチ、洗面台2つ、フローティング洗面台) の写真
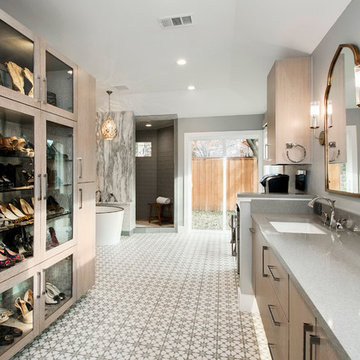
This once dated master suite is now a bright and eclectic space with influence from the homeowners travels abroad. We transformed their overly large bathroom with dysfunctional square footage into cohesive space meant for luxury. We created a large open, walk in shower adorned by a leathered stone slab. The new master closet is adorned with warmth from bird wallpaper and a robin's egg blue chest. We were able to create another bedroom from the excess space in the redesign. The frosted glass french doors, blue walls and special wall paper tie into the feel of the home. In the bathroom, the Bain Ultra freestanding tub below is the focal point of this new space. We mixed metals throughout the space that just work to add detail and unique touches throughout. Design by Hatfield Builders & Remodelers | Photography by Versatile Imaging
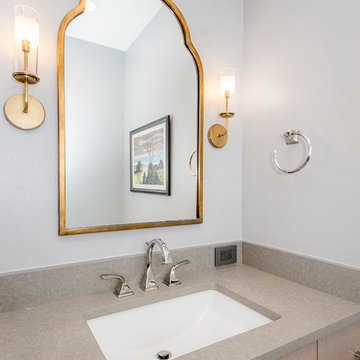
This once dated master suite is now a bright and eclectic space with influence from the homeowners travels abroad. We transformed their overly large bathroom with dysfunctional square footage into cohesive space meant for luxury. We created a large open, walk in shower adorned by a leathered stone slab. The new master closet is adorned with warmth from bird wallpaper and a robin's egg blue chest. We were able to create another bedroom from the excess space in the redesign. The frosted glass french doors, blue walls and special wall paper tie into the feel of the home. In the bathroom, the Bain Ultra freestanding tub below is the focal point of this new space. We mixed metals throughout the space that just work to add detail and unique touches throughout. Design by Hatfield Builders & Remodelers | Photography by Versatile Imaging
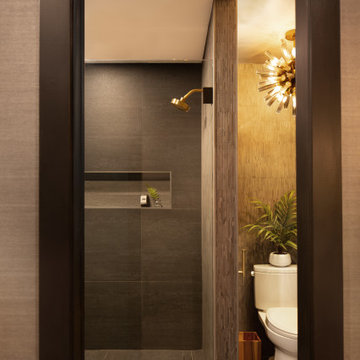
Our clients wanted to renovate and update their guest bathroom to be more appealing to guests and their gatherings. We decided to go dark and moody with a hint of rustic and a touch of glam. We picked white calacatta quartz to add a point of contrast against the charcoal vertical mosaic backdrop. Gold accents and a custom solid walnut vanity cabinet designed by Buck Wimberly at ULAH Interiors + Design add warmth to this modern design. Wall sconces, chandelier, and round mirror are by Arteriors. Charcoal grasscloth wallpaper is by Schumacher.
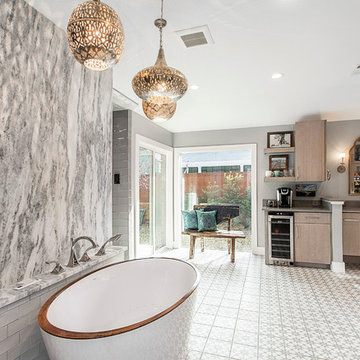
This once dated master suite is now a bright and eclectic space with influence from the homeowners travels abroad. We transformed their overly large bathroom with dysfunctional square footage into cohesive space meant for luxury. We created a large open, walk in shower adorned by a leathered stone slab. The new master closet is adorned with warmth from bird wallpaper and a robin's egg blue chest. We were able to create another bedroom from the excess space in the redesign. The frosted glass french doors, blue walls and special wall paper tie into the feel of the home. In the bathroom, the Bain Ultra freestanding tub below is the focal point of this new space. We mixed metals throughout the space that just work to add detail and unique touches throughout. Design by Hatfield Builders & Remodelers | Photography by Versatile Imaging
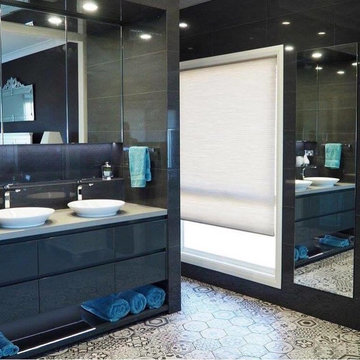
Let your tiles take centre stage in the bathroom!
The gorgeous monochrome ensuite designed by Renette from By Urban creates so much character and class! We love the combination of pattern hexagon tiles paired beautifully with our wall tiles.
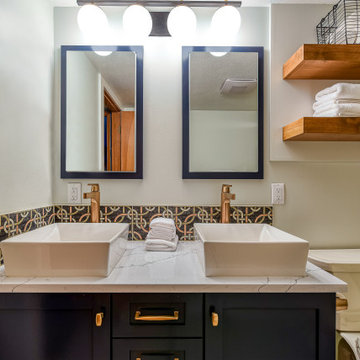
60 sq ft bathroom with custom cabinets a double vanity, floating shelves, and vessel sinks.
ポートランドにあるお手頃価格の小さなトランジショナルスタイルのおしゃれなマスターバスルーム (シェーカースタイル扉のキャビネット、青いキャビネット、全タイプのシャワー、分離型トイレ、グレーのタイル、セメントタイル、グレーの壁、ラミネートの床、ベッセル式洗面器、珪岩の洗面台、グレーの床、引戸のシャワー、白い洗面カウンター、洗面台2つ、造り付け洗面台、全タイプの天井の仕上げ、全タイプの壁の仕上げ) の写真
ポートランドにあるお手頃価格の小さなトランジショナルスタイルのおしゃれなマスターバスルーム (シェーカースタイル扉のキャビネット、青いキャビネット、全タイプのシャワー、分離型トイレ、グレーのタイル、セメントタイル、グレーの壁、ラミネートの床、ベッセル式洗面器、珪岩の洗面台、グレーの床、引戸のシャワー、白い洗面カウンター、洗面台2つ、造り付け洗面台、全タイプの天井の仕上げ、全タイプの壁の仕上げ) の写真
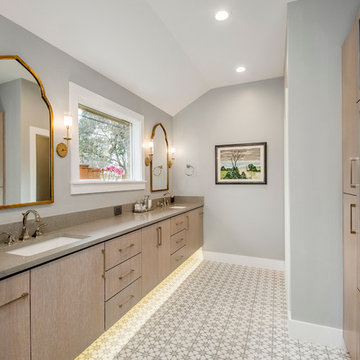
This once dated master suite is now a bright and eclectic space with influence from the homeowners travels abroad. We transformed their overly large bathroom with dysfunctional square footage into cohesive space meant for luxury. We created a large open, walk in shower adorned by a leathered stone slab. The new master closet is adorned with warmth from bird wallpaper and a robin's egg blue chest. We were able to create another bedroom from the excess space in the redesign. The frosted glass french doors, blue walls and special wall paper tie into the feel of the home. In the bathroom, the Bain Ultra freestanding tub below is the focal point of this new space. We mixed metals throughout the space that just work to add detail and unique touches throughout. Design by Hatfield Builders & Remodelers | Photography by Versatile Imaging
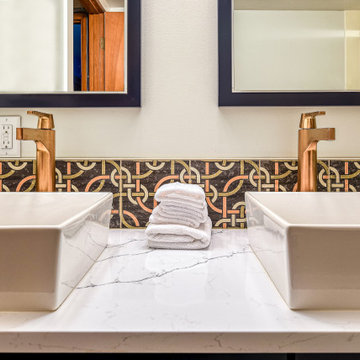
60 sq ft bathroom with custom cabinets a double vanity, floating shelves, and vessel sinks.
ポートランドにあるお手頃価格の小さなトランジショナルスタイルのおしゃれなマスターバスルーム (シェーカースタイル扉のキャビネット、青いキャビネット、全タイプのシャワー、分離型トイレ、グレーのタイル、セメントタイル、グレーの壁、ラミネートの床、ベッセル式洗面器、珪岩の洗面台、グレーの床、引戸のシャワー、白い洗面カウンター、洗面台2つ、造り付け洗面台、全タイプの天井の仕上げ、全タイプの壁の仕上げ) の写真
ポートランドにあるお手頃価格の小さなトランジショナルスタイルのおしゃれなマスターバスルーム (シェーカースタイル扉のキャビネット、青いキャビネット、全タイプのシャワー、分離型トイレ、グレーのタイル、セメントタイル、グレーの壁、ラミネートの床、ベッセル式洗面器、珪岩の洗面台、グレーの床、引戸のシャワー、白い洗面カウンター、洗面台2つ、造り付け洗面台、全タイプの天井の仕上げ、全タイプの壁の仕上げ) の写真
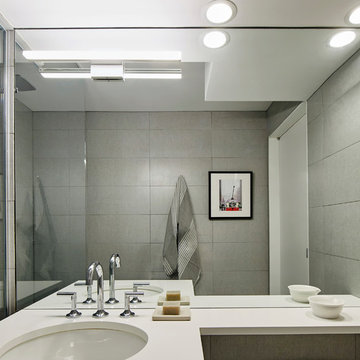
Jacob Snavely
ニューヨークにある高級な小さなコンテンポラリースタイルのおしゃれなマスターバスルーム (家具調キャビネット、黒いキャビネット、オープン型シャワー、一体型トイレ 、グレーのタイル、グレーの壁、セラミックタイルの床、オーバーカウンターシンク、珪岩の洗面台、グレーの床、オープンシャワー、セメントタイル、白い洗面カウンター) の写真
ニューヨークにある高級な小さなコンテンポラリースタイルのおしゃれなマスターバスルーム (家具調キャビネット、黒いキャビネット、オープン型シャワー、一体型トイレ 、グレーのタイル、グレーの壁、セラミックタイルの床、オーバーカウンターシンク、珪岩の洗面台、グレーの床、オープンシャワー、セメントタイル、白い洗面カウンター) の写真
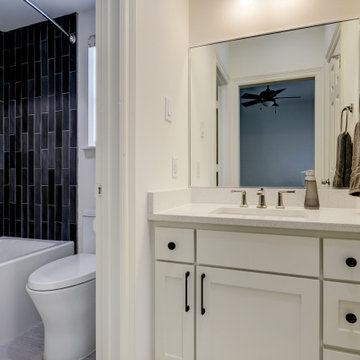
Updated tile, paint, cabinets, hardware, and countertops to bring this beautiful tween bathroom up to date with current trends. The beautiful contrast between the black glass tiles and white hexagon niche tiles creates a stunning shower.
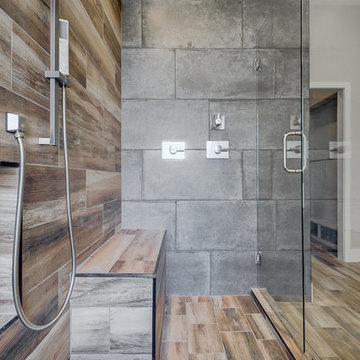
JOSEPH & BERRY - REMODEL DESIGN BUILD
spa a like bathroom, combination of gray, brown, concrete and modern touch.
Once a natural bathroom with tub and standing shower below two large under-used windows. Now, a stunning wide standing shower with luxury massage faucet, benches to relax, two rain shower heads and beautiful modern updated double his-and-her sinks and vanities.
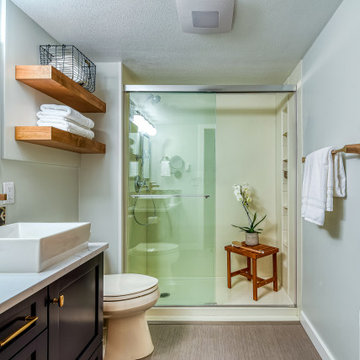
60 sq ft bathroom with custom cabinets a double vanity, floating shelves, and vessel sinks.
ポートランドにあるお手頃価格の小さなトランジショナルスタイルのおしゃれなマスターバスルーム (シェーカースタイル扉のキャビネット、青いキャビネット、全タイプのシャワー、分離型トイレ、グレーのタイル、セメントタイル、グレーの壁、ラミネートの床、ベッセル式洗面器、珪岩の洗面台、グレーの床、引戸のシャワー、白い洗面カウンター、洗面台2つ、造り付け洗面台、全タイプの天井の仕上げ、全タイプの壁の仕上げ) の写真
ポートランドにあるお手頃価格の小さなトランジショナルスタイルのおしゃれなマスターバスルーム (シェーカースタイル扉のキャビネット、青いキャビネット、全タイプのシャワー、分離型トイレ、グレーのタイル、セメントタイル、グレーの壁、ラミネートの床、ベッセル式洗面器、珪岩の洗面台、グレーの床、引戸のシャワー、白い洗面カウンター、洗面台2つ、造り付け洗面台、全タイプの天井の仕上げ、全タイプの壁の仕上げ) の写真
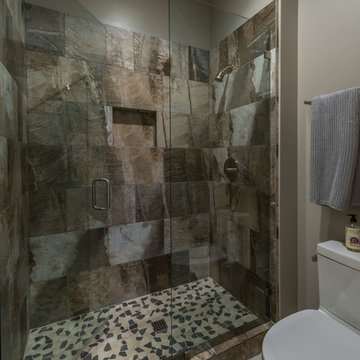
Vance Fox
他の地域にあるラグジュアリーな中くらいなコンテンポラリースタイルのおしゃれな浴室 (フラットパネル扉のキャビネット、濃色木目調キャビネット、アルコーブ型シャワー、一体型トイレ 、グレーのタイル、セメントタイル、ベージュの壁、セラミックタイルの床、一体型シンク、珪岩の洗面台、グレーの床、オープンシャワー) の写真
他の地域にあるラグジュアリーな中くらいなコンテンポラリースタイルのおしゃれな浴室 (フラットパネル扉のキャビネット、濃色木目調キャビネット、アルコーブ型シャワー、一体型トイレ 、グレーのタイル、セメントタイル、ベージュの壁、セラミックタイルの床、一体型シンク、珪岩の洗面台、グレーの床、オープンシャワー) の写真
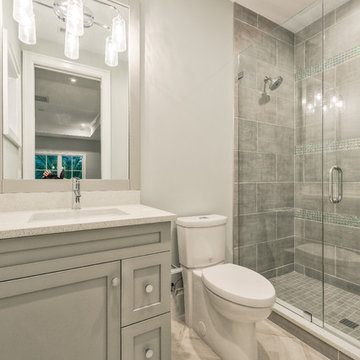
Matt Steeves Photography
お手頃価格の広いおしゃれな子供用バスルーム (落し込みパネル扉のキャビネット、グレーのキャビネット、オープン型シャワー、分離型トイレ、グレーのタイル、セメントタイル、グレーの壁、セラミックタイルの床、アンダーカウンター洗面器、ソープストーンの洗面台、グレーの床、開き戸のシャワー) の写真
お手頃価格の広いおしゃれな子供用バスルーム (落し込みパネル扉のキャビネット、グレーのキャビネット、オープン型シャワー、分離型トイレ、グレーのタイル、セメントタイル、グレーの壁、セラミックタイルの床、アンダーカウンター洗面器、ソープストーンの洗面台、グレーの床、開き戸のシャワー) の写真
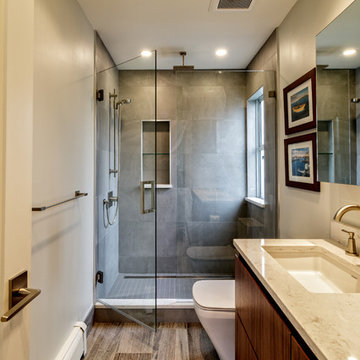
バンクーバーにある高級な中くらいなコンテンポラリースタイルのおしゃれなバスルーム (浴槽なし) (フラットパネル扉のキャビネット、濃色木目調キャビネット、アルコーブ型シャワー、一体型トイレ 、グレーのタイル、グレーの壁、アンダーカウンター洗面器、茶色い床、開き戸のシャワー、セメントタイル、ラミネートの床、珪岩の洗面台、ベージュのカウンター) の写真
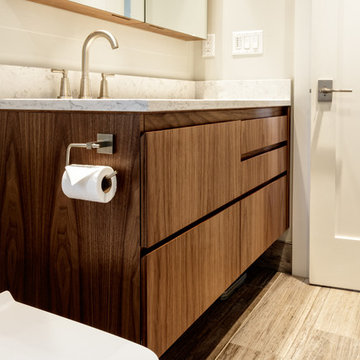
バンクーバーにある高級な中くらいなコンテンポラリースタイルのおしゃれなバスルーム (浴槽なし) (フラットパネル扉のキャビネット、濃色木目調キャビネット、アルコーブ型シャワー、一体型トイレ 、グレーのタイル、グレーの壁、アンダーカウンター洗面器、茶色い床、開き戸のシャワー、セメントタイル、ラミネートの床、珪岩の洗面台、ベージュのカウンター) の写真
浴室・バスルーム (珪岩の洗面台、ソープストーンの洗面台、グレーのタイル、セメントタイル) の写真
6