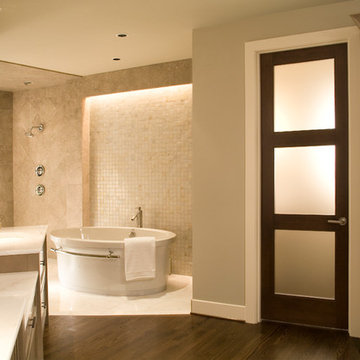浴室・バスルーム (珪岩の洗面台、ソープストーンの洗面台、濃色無垢フローリング) の写真
絞り込み:
資材コスト
並び替え:今日の人気順
写真 41〜60 枚目(全 567 枚)
1/4

This bathroom, was the result of removing a center wall, two closets, two bathrooms, and reconfiguring part of a guest bedroom space to accommodate, a new powder room, a home office, one larger closet, and one very nice sized bathroom with a skylight and a wet room. The skylight adds so much ambiance and light to a windowless room. I love the way it illuminates this space, even at night the moonlight flows in.... I placed these fun little pendants in a dancing pose for a bit of whimsy and to echo the playfulness of the sink. We went with a herringbone tile on the walls and a modern leaf mosaic on the floor.
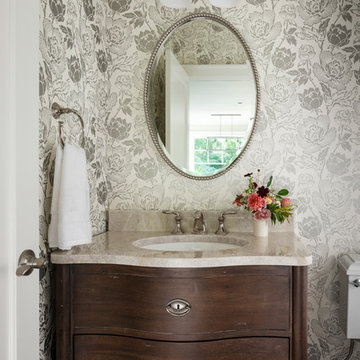
While the owners are away the designers will play! This Bellevue craftsman stunner went through a large remodel while its occupants were living in Europe. Almost every room in the home was touched to give it the beautiful update it deserved. A vibrant yellow front door mixed with a few farmhouse touches on the exterior provide a casual yet upscale feel. From the craftsman style millwork seen through out, to the carefully selected finishes in the kitchen and bathrooms, to a dreamy backyard retreat, it is clear from the moment you walk through the door not a design detail was missed.
Being a busy family, the clients requested a great room fit for entertaining. A breakfast nook off the kitchen with upholstered chairs and bench cushions provides a cozy corner with a lot of seating - a perfect spot for a "kids" table so the adults can wine and dine in the formal dining room. Pops of blue and yellow brighten the neutral palette and create a playful environment for a sophisticated space. Painted cabinets in the office, floral wallpaper in the powder bathroom, a swing in one of the daughter's rooms, and a hidden cabinet in the pantry only the adults know about are a few of the elements curated to create the customized home my clients were looking for.
---
Project designed by interior design studio Kimberlee Marie Interiors. They serve the Seattle metro area including Seattle, Bellevue, Kirkland, Medina, Clyde Hill, and Hunts Point.
For more about Kimberlee Marie Interiors, see here: https://www.kimberleemarie.com/
To learn more about this project, see here
https://www.kimberleemarie.com/bellevuecraftsman
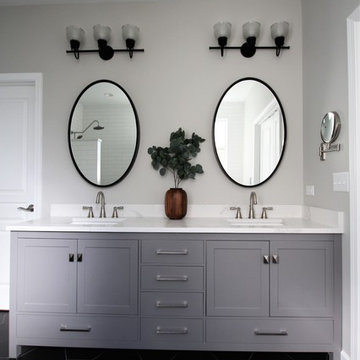
This bathroom gives you the fresh, organic, airy and natural feel. It has everything you need to get you ready for the day.
ナッシュビルにある中くらいな北欧スタイルのおしゃれなマスターバスルーム (シェーカースタイル扉のキャビネット、グレーのキャビネット、白いタイル、サブウェイタイル、グレーの壁、濃色無垢フローリング、アンダーカウンター洗面器、珪岩の洗面台、茶色い床、白い洗面カウンター) の写真
ナッシュビルにある中くらいな北欧スタイルのおしゃれなマスターバスルーム (シェーカースタイル扉のキャビネット、グレーのキャビネット、白いタイル、サブウェイタイル、グレーの壁、濃色無垢フローリング、アンダーカウンター洗面器、珪岩の洗面台、茶色い床、白い洗面カウンター) の写真
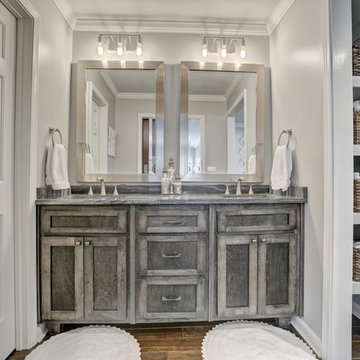
アトランタにある高級な中くらいなトランジショナルスタイルのおしゃれなマスターバスルーム (シェーカースタイル扉のキャビネット、グレーのキャビネット、珪岩の洗面台、アルコーブ型シャワー、白いタイル、磁器タイル、分離型トイレ、グレーの壁、濃色無垢フローリング、アンダーカウンター洗面器、茶色い床、開き戸のシャワー) の写真
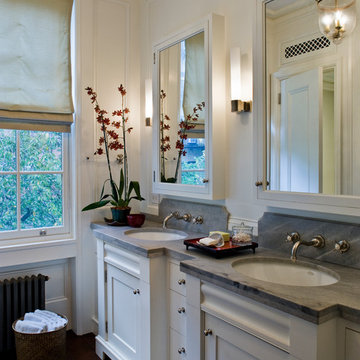
Francis Dzikowski
ニューヨークにある広いトラディショナルスタイルのおしゃれなマスターバスルーム (白いキャビネット、白い壁、濃色無垢フローリング、グレーの洗面カウンター、シェーカースタイル扉のキャビネット、アンダーカウンター洗面器、ソープストーンの洗面台、茶色い床) の写真
ニューヨークにある広いトラディショナルスタイルのおしゃれなマスターバスルーム (白いキャビネット、白い壁、濃色無垢フローリング、グレーの洗面カウンター、シェーカースタイル扉のキャビネット、アンダーカウンター洗面器、ソープストーンの洗面台、茶色い床) の写真
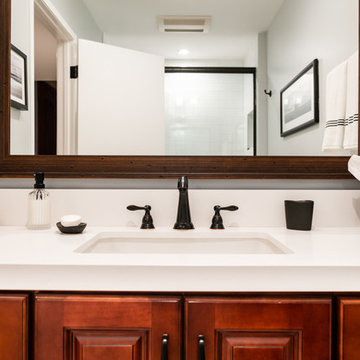
Eco Design Pro
Reseda, CA 91335
ロサンゼルスにあるお手頃価格の中くらいなエクレクティックスタイルのおしゃれな子供用バスルーム (レイズドパネル扉のキャビネット、茶色いキャビネット、猫足バスタブ、濃色無垢フローリング、オーバーカウンターシンク、珪岩の洗面台、白い洗面カウンター) の写真
ロサンゼルスにあるお手頃価格の中くらいなエクレクティックスタイルのおしゃれな子供用バスルーム (レイズドパネル扉のキャビネット、茶色いキャビネット、猫足バスタブ、濃色無垢フローリング、オーバーカウンターシンク、珪岩の洗面台、白い洗面カウンター) の写真
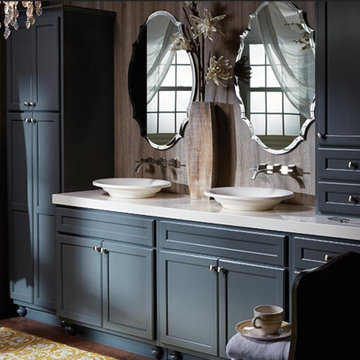
コロンバスにある中くらいなヴィクトリアン調のおしゃれなマスターバスルーム (シェーカースタイル扉のキャビネット、黒いキャビネット、茶色いタイル、磁器タイル、ベージュの壁、濃色無垢フローリング、ベッセル式洗面器、珪岩の洗面台、茶色い床) の写真
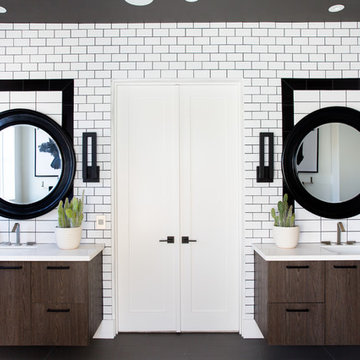
Eagle Luxury Properties
フェニックスにある広いコンテンポラリースタイルのおしゃれなマスターバスルーム (フラットパネル扉のキャビネット、濃色木目調キャビネット、白いタイル、サブウェイタイル、白い壁、濃色無垢フローリング、アンダーカウンター洗面器、珪岩の洗面台、茶色い床) の写真
フェニックスにある広いコンテンポラリースタイルのおしゃれなマスターバスルーム (フラットパネル扉のキャビネット、濃色木目調キャビネット、白いタイル、サブウェイタイル、白い壁、濃色無垢フローリング、アンダーカウンター洗面器、珪岩の洗面台、茶色い床) の写真
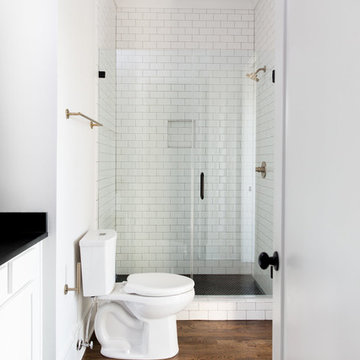
チャールストンにある中くらいなトランジショナルスタイルのおしゃれなバスルーム (浴槽なし) (シェーカースタイル扉のキャビネット、白いキャビネット、アルコーブ型シャワー、分離型トイレ、白いタイル、サブウェイタイル、白い壁、濃色無垢フローリング、ソープストーンの洗面台、茶色い床、開き戸のシャワー) の写真
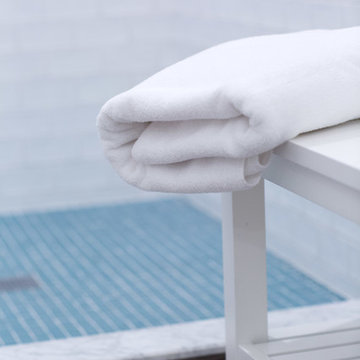
バーリントンにある中くらいなトランジショナルスタイルのおしゃれな子供用バスルーム (インセット扉のキャビネット、白いキャビネット、アルコーブ型シャワー、白いタイル、サブウェイタイル、白い壁、濃色無垢フローリング、珪岩の洗面台、茶色い床、開き戸のシャワー、白い洗面カウンター) の写真
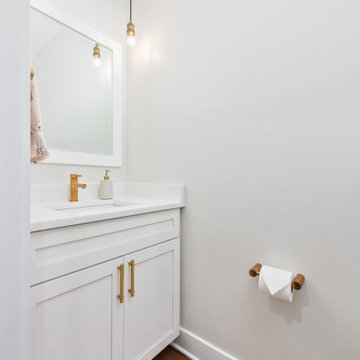
フィラデルフィアにあるお手頃価格の小さなモダンスタイルのおしゃれな子供用バスルーム (フラットパネル扉のキャビネット、白いキャビネット、一体型トイレ 、ベージュの壁、濃色無垢フローリング、オーバーカウンターシンク、珪岩の洗面台、茶色い床、白い洗面カウンター、洗面台1つ、造り付け洗面台、全タイプの天井の仕上げ) の写真
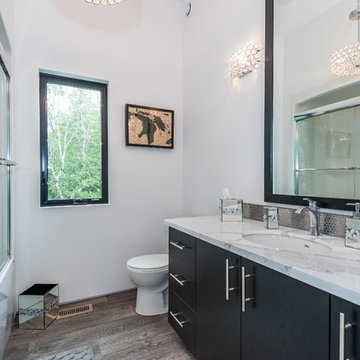
他の地域にある中くらいなコンテンポラリースタイルのおしゃれなバスルーム (浴槽なし) (フラットパネル扉のキャビネット、黒いキャビネット、アルコーブ型浴槽、シャワー付き浴槽 、グレーの壁、濃色無垢フローリング、アンダーカウンター洗面器、珪岩の洗面台、茶色い床、引戸のシャワー、白い洗面カウンター) の写真
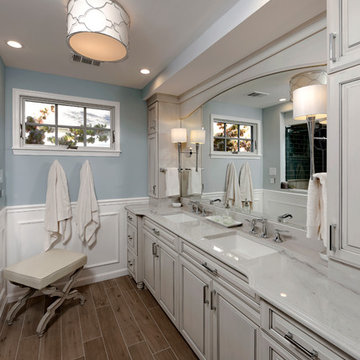
Design by Cynthia Murphy from Murphy's Design. Photography by Bob Narod.
ワシントンD.C.にある高級な広いコンテンポラリースタイルのおしゃれなマスターバスルーム (アンダーカウンター洗面器、レイズドパネル扉のキャビネット、白いキャビネット、珪岩の洗面台、バリアフリー、一体型トイレ 、ベージュのタイル、石タイル、白い壁、濃色無垢フローリング) の写真
ワシントンD.C.にある高級な広いコンテンポラリースタイルのおしゃれなマスターバスルーム (アンダーカウンター洗面器、レイズドパネル扉のキャビネット、白いキャビネット、珪岩の洗面台、バリアフリー、一体型トイレ 、ベージュのタイル、石タイル、白い壁、濃色無垢フローリング) の写真
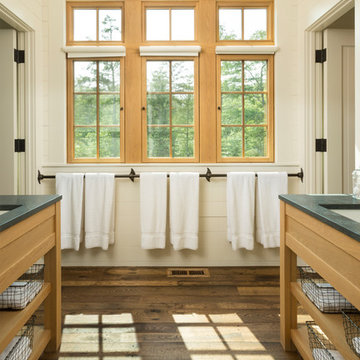
Builder: John Kraemer & Sons | Architect: TEA2 Architects | Interior Design: Marcia Morine | Photography: Landmark Photography
ミネアポリスにあるラスティックスタイルのおしゃれな子供用バスルーム (アンダーカウンター洗面器、中間色木目調キャビネット、ソープストーンの洗面台、白い壁、濃色無垢フローリング) の写真
ミネアポリスにあるラスティックスタイルのおしゃれな子供用バスルーム (アンダーカウンター洗面器、中間色木目調キャビネット、ソープストーンの洗面台、白い壁、濃色無垢フローリング) の写真
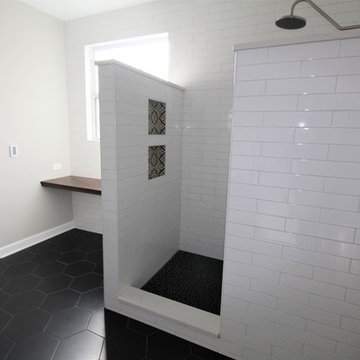
This bathroom gives you the fresh, organic, airy and natural feel. It has everything you need to get you ready for the day.
ナッシュビルにあるお手頃価格の中くらいな北欧スタイルのおしゃれなマスターバスルーム (シェーカースタイル扉のキャビネット、グレーのキャビネット、オープン型シャワー、一体型トイレ 、白いタイル、サブウェイタイル、オープンシャワー、白い洗面カウンター、グレーの壁、濃色無垢フローリング、アンダーカウンター洗面器、珪岩の洗面台、茶色い床) の写真
ナッシュビルにあるお手頃価格の中くらいな北欧スタイルのおしゃれなマスターバスルーム (シェーカースタイル扉のキャビネット、グレーのキャビネット、オープン型シャワー、一体型トイレ 、白いタイル、サブウェイタイル、オープンシャワー、白い洗面カウンター、グレーの壁、濃色無垢フローリング、アンダーカウンター洗面器、珪岩の洗面台、茶色い床) の写真
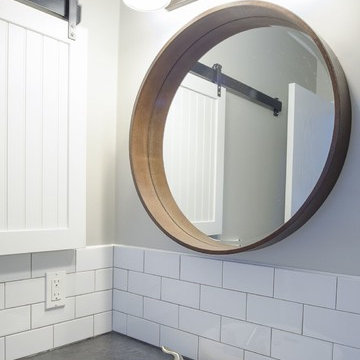
カルガリーにある高級な中くらいなトランジショナルスタイルのおしゃれなバスルーム (浴槽なし) (シェーカースタイル扉のキャビネット、白いキャビネット、シャワー付き浴槽 、分離型トイレ、白いタイル、サブウェイタイル、ベージュの壁、濃色無垢フローリング、オーバーカウンターシンク、ソープストーンの洗面台、茶色い床、シャワーカーテン) の写真
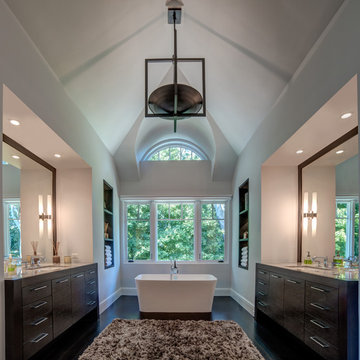
The vaulted ceiling and the dark stained 5” rift cut white oak flooring creates a sense of overall grandeur in this warm and inviting master bath. The focal point of the free standing vessel tub with symmetrical back lit niches centered under an elegant window grouping creates harmony and balance in this space. Symmetrical his and hers vanities are recessed into the wall. Each vanity is a custom fabricated furniture piece fitted into a recess space. The vanity tops are Escapement stone which is counter set into a wood top which enhances the unique feel of the cabinetry. The symmetry is further carried through the design with his and her toilet rooms flanking the oversized double headed steam shower.
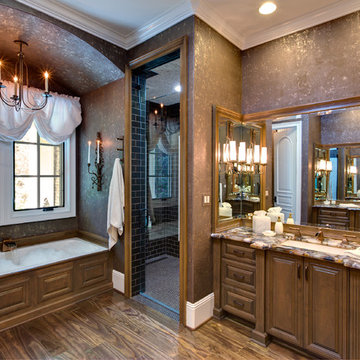
Please visit my website directly by copying and pasting this link directly into your browser: http://www.berensinteriors.com/ to learn more about this project and how we may work together!
A striking master bathroom with luxurious soaking tub fit for two. The his and her vanities feature wild agate countertops and the copper-toned fixtures add the finishing touch. Robert Naik Photography.
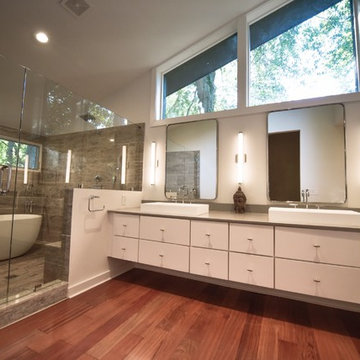
Nicole Stephens
アトランタにある高級な広いトランジショナルスタイルのおしゃれなマスターバスルーム (フラットパネル扉のキャビネット、白いキャビネット、置き型浴槽、シャワー付き浴槽 、一体型トイレ 、グレーのタイル、トラバーチンタイル、白い壁、濃色無垢フローリング、ベッセル式洗面器、珪岩の洗面台、茶色い床、開き戸のシャワー) の写真
アトランタにある高級な広いトランジショナルスタイルのおしゃれなマスターバスルーム (フラットパネル扉のキャビネット、白いキャビネット、置き型浴槽、シャワー付き浴槽 、一体型トイレ 、グレーのタイル、トラバーチンタイル、白い壁、濃色無垢フローリング、ベッセル式洗面器、珪岩の洗面台、茶色い床、開き戸のシャワー) の写真
浴室・バスルーム (珪岩の洗面台、ソープストーンの洗面台、濃色無垢フローリング) の写真
3
