浴室・バスルーム (珪岩の洗面台、ソープストーンの洗面台、濃色無垢フローリング) の写真
絞り込み:
資材コスト
並び替え:今日の人気順
写真 21〜40 枚目(全 567 枚)
1/4
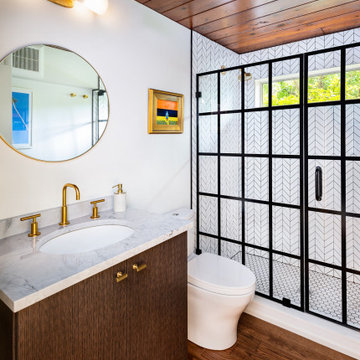
ボストンにあるミッドセンチュリースタイルのおしゃれな浴室 (フラットパネル扉のキャビネット、茶色いキャビネット、白いタイル、白い壁、濃色無垢フローリング、アンダーカウンター洗面器、珪岩の洗面台、開き戸のシャワー、白い洗面カウンター、洗面台1つ、造り付け洗面台、板張り天井) の写真

Photography by Alex Maguire Photography
This house had been re built over the past 12 years. We were asked to redesign the attic to create a new master bedroom with a bathroom and a walk in wardrobe.

This bathroom, was the result of removing a center wall, two closets, two bathrooms, and reconfiguring part of a guest bedroom space to accommodate, a new powder room, a home office, one larger closet, and one very nice sized bathroom with a skylight and a wet room. The skylight adds so much ambiance and light to a windowless room. I love the way it illuminates this space, even at night the moonlight flows in.... I placed these fun little pendants in a dancing pose for a bit of whimsy and to echo the playfulness of the sink. We went with a herringbone tile on the walls and a modern leaf mosaic on the floor.
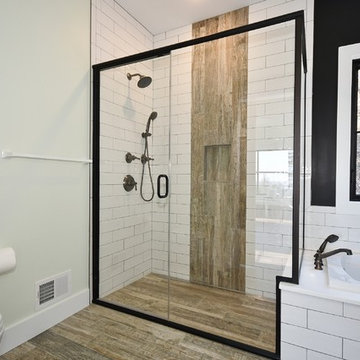
他の地域にある高級な中くらいなトランジショナルスタイルのおしゃれなマスターバスルーム (落し込みパネル扉のキャビネット、黒いキャビネット、ドロップイン型浴槽、コーナー設置型シャワー、分離型トイレ、白いタイル、サブウェイタイル、緑の壁、濃色無垢フローリング、アンダーカウンター洗面器、珪岩の洗面台、茶色い床、開き戸のシャワー、白い洗面カウンター) の写真
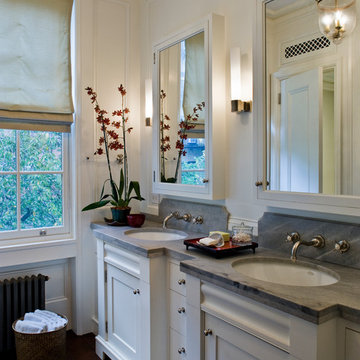
Francis Dzikowski
ニューヨークにある広いトラディショナルスタイルのおしゃれなマスターバスルーム (白いキャビネット、白い壁、濃色無垢フローリング、グレーの洗面カウンター、シェーカースタイル扉のキャビネット、アンダーカウンター洗面器、ソープストーンの洗面台、茶色い床) の写真
ニューヨークにある広いトラディショナルスタイルのおしゃれなマスターバスルーム (白いキャビネット、白い壁、濃色無垢フローリング、グレーの洗面カウンター、シェーカースタイル扉のキャビネット、アンダーカウンター洗面器、ソープストーンの洗面台、茶色い床) の写真

His and her vanities with corner makeup table. The stone tops are 3cm Carrara Grigio natural quartz milled to 2cm with an eased edge and 4" backsplash. Photo by Mike Kaskel.
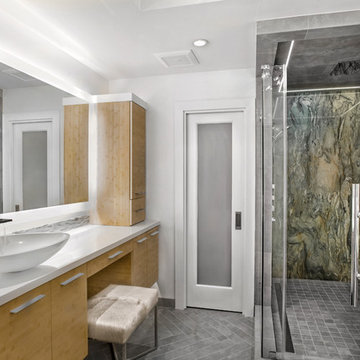
Photography by Juliana Franco
ヒューストンにある高級な中くらいなミッドセンチュリースタイルのおしゃれなマスターバスルーム (フラットパネル扉のキャビネット、中間色木目調キャビネット、置き型浴槽、アルコーブ型シャワー、グレーのタイル、磁器タイル、白い壁、濃色無垢フローリング、ベッセル式洗面器、珪岩の洗面台、茶色い床、開き戸のシャワー、白い洗面カウンター) の写真
ヒューストンにある高級な中くらいなミッドセンチュリースタイルのおしゃれなマスターバスルーム (フラットパネル扉のキャビネット、中間色木目調キャビネット、置き型浴槽、アルコーブ型シャワー、グレーのタイル、磁器タイル、白い壁、濃色無垢フローリング、ベッセル式洗面器、珪岩の洗面台、茶色い床、開き戸のシャワー、白い洗面カウンター) の写真
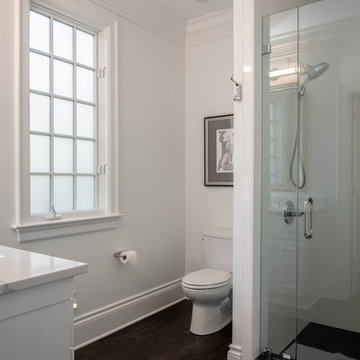
他の地域にある高級な小さなトランジショナルスタイルのおしゃれな浴室 (アルコーブ型シャワー、一体型トイレ 、白いタイル、白い壁、濃色無垢フローリング、アンダーカウンター洗面器、珪岩の洗面台、茶色い床、開き戸のシャワー、白い洗面カウンター) の写真
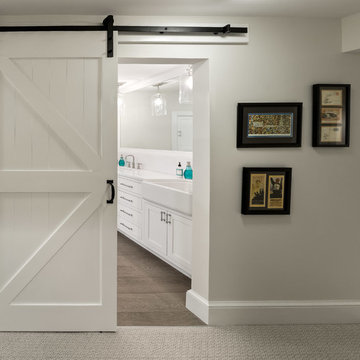
バーリントンにある中くらいなトランジショナルスタイルのおしゃれな子供用バスルーム (インセット扉のキャビネット、白いキャビネット、アルコーブ型シャワー、白いタイル、サブウェイタイル、白い壁、濃色無垢フローリング、珪岩の洗面台、茶色い床、開き戸のシャワー、白い洗面カウンター) の写真
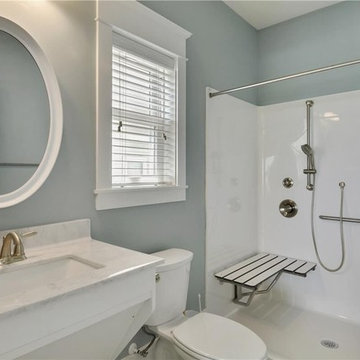
他の地域にある高級な中くらいなビーチスタイルのおしゃれなバスルーム (浴槽なし) (白いキャビネット、アルコーブ型シャワー、一体型トイレ 、白いタイル、グレーの壁、濃色無垢フローリング、アンダーカウンター洗面器、珪岩の洗面台) の写真
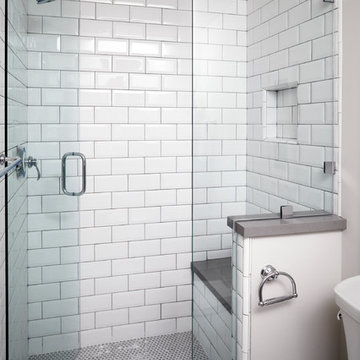
J Hill Interiors was brought on to this project to select all construction materials, lighting, flooring, cabinetry, finishes and paint colors for all three homes. We worked alongside the developers and contractors by providing all material and finish schedules, floor plans and elevations to implement the design.
Photographer: Andy McRory
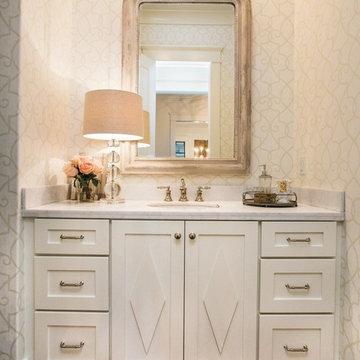
リトルロックにある中くらいなトラディショナルスタイルのおしゃれなバスルーム (浴槽なし) (落し込みパネル扉のキャビネット、白いキャビネット、白い壁、濃色無垢フローリング、アンダーカウンター洗面器、珪岩の洗面台) の写真
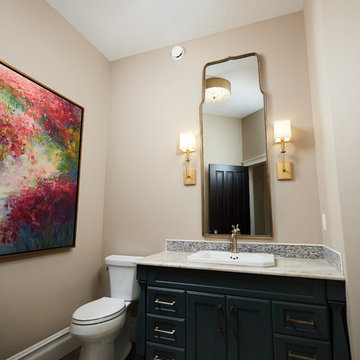
https://www.houzz.com/pro/rpkphoto
エドモントンにある高級な中くらいなトラディショナルスタイルのおしゃれなバスルーム (浴槽なし) (シェーカースタイル扉のキャビネット、青いキャビネット、分離型トイレ、ベージュのタイル、ガラス板タイル、ベージュの壁、濃色無垢フローリング、オーバーカウンターシンク、珪岩の洗面台、グレーの床、ベージュのカウンター) の写真
エドモントンにある高級な中くらいなトラディショナルスタイルのおしゃれなバスルーム (浴槽なし) (シェーカースタイル扉のキャビネット、青いキャビネット、分離型トイレ、ベージュのタイル、ガラス板タイル、ベージュの壁、濃色無垢フローリング、オーバーカウンターシンク、珪岩の洗面台、グレーの床、ベージュのカウンター) の写真
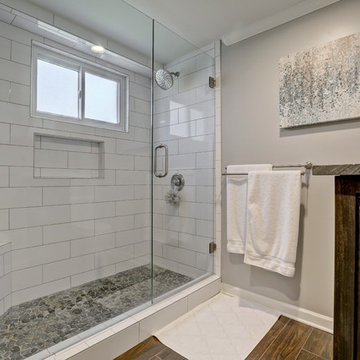
アトランタにある高級な中くらいなトランジショナルスタイルのおしゃれなマスターバスルーム (シェーカースタイル扉のキャビネット、グレーのキャビネット、アルコーブ型シャワー、分離型トイレ、白いタイル、磁器タイル、グレーの壁、濃色無垢フローリング、アンダーカウンター洗面器、珪岩の洗面台、茶色い床、開き戸のシャワー) の写真
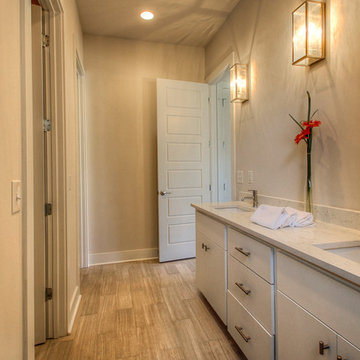
ナッシュビルにある高級な広いトランジショナルスタイルのおしゃれなバスルーム (浴槽なし) (フラットパネル扉のキャビネット、白いキャビネット、アルコーブ型シャワー、茶色いタイル、磁器タイル、グレーの壁、濃色無垢フローリング、アンダーカウンター洗面器、珪岩の洗面台) の写真

Enjoying this lakeside retreat doesn’t end when the snow begins to fly in Minnesota. In fact, this cozy, casual space is ideal for family gatherings and entertaining friends year-round. It offers easy care and low maintenance while reflecting the simple pleasures of days gone by.
---
Project designed by Minneapolis interior design studio LiLu Interiors. They serve the Minneapolis-St. Paul area including Wayzata, Edina, and Rochester, and they travel to the far-flung destinations that their upscale clientele own second homes in.
---
For more about LiLu Interiors, click here: https://www.liluinteriors.com/
-----
To learn more about this project, click here:
https://www.liluinteriors.com/blog/portfolio-items/boathouse-hideaway/
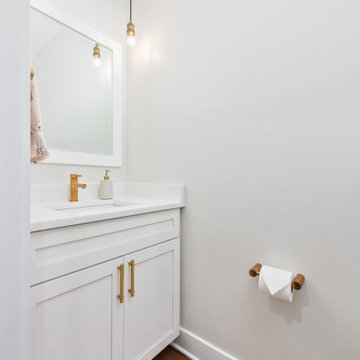
フィラデルフィアにあるお手頃価格の小さなモダンスタイルのおしゃれな子供用バスルーム (フラットパネル扉のキャビネット、白いキャビネット、一体型トイレ 、ベージュの壁、濃色無垢フローリング、オーバーカウンターシンク、珪岩の洗面台、茶色い床、白い洗面カウンター、洗面台1つ、造り付け洗面台、全タイプの天井の仕上げ) の写真
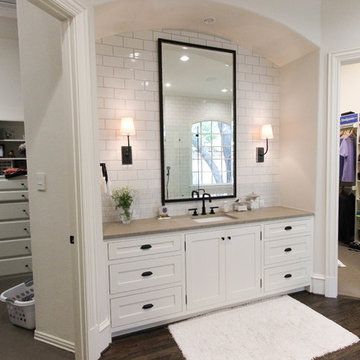
ダラスにある広いトランジショナルスタイルのおしゃれなマスターバスルーム (アンダーカウンター洗面器、白いキャビネット、ソープストーンの洗面台、ドロップイン型浴槽、白いタイル、サブウェイタイル、白い壁、濃色無垢フローリング、シェーカースタイル扉のキャビネット、アルコーブ型シャワー) の写真
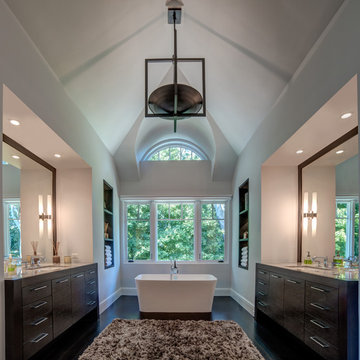
The vaulted ceiling and the dark stained 5” rift cut white oak flooring creates a sense of overall grandeur in this warm and inviting master bath. The focal point of the free standing vessel tub with symmetrical back lit niches centered under an elegant window grouping creates harmony and balance in this space. Symmetrical his and hers vanities are recessed into the wall. Each vanity is a custom fabricated furniture piece fitted into a recess space. The vanity tops are Escapement stone which is counter set into a wood top which enhances the unique feel of the cabinetry. The symmetry is further carried through the design with his and her toilet rooms flanking the oversized double headed steam shower.
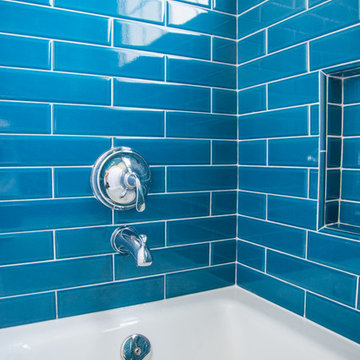
オレンジカウンティにある中くらいなトランジショナルスタイルのおしゃれなバスルーム (浴槽なし) (シェーカースタイル扉のキャビネット、白いキャビネット、アルコーブ型浴槽、シャワー付き浴槽 、分離型トイレ、青いタイル、サブウェイタイル、白い壁、濃色無垢フローリング、アンダーカウンター洗面器、珪岩の洗面台、茶色い床、シャワーカーテン) の写真
浴室・バスルーム (珪岩の洗面台、ソープストーンの洗面台、濃色無垢フローリング) の写真
2