浴室・バスルーム (珪岩の洗面台、ソープストーンの洗面台、タイルの洗面台、茶色い壁) の写真
絞り込み:
資材コスト
並び替え:今日の人気順
写真 1〜20 枚目(全 883 枚)
1/5

Studio City, CA - Whole Home Remodel - Bathroom
Installation of marble tile; Shower, bath cradle, walls and floors. All required electrical and plumbing needs per the project. Installation of vanity, countertop, toilet, clear glass shower enclosure, mirrors, lighting and a fresh paint to finish.

オレンジカウンティにある高級な中くらいなコンテンポラリースタイルのおしゃれな浴室 (フラットパネル扉のキャビネット、白いキャビネット、置き型浴槽、緑のタイル、茶色い壁、ベッセル式洗面器、白い洗面カウンター、一体型トイレ 、珪岩の洗面台、セラミックタイル、セメントタイルの床、グレーの床) の写真
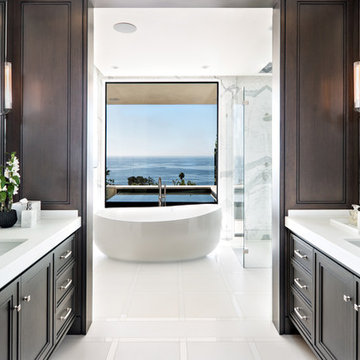
フェニックスにある広いコンテンポラリースタイルのおしゃれなマスターバスルーム (落し込みパネル扉のキャビネット、濃色木目調キャビネット、置き型浴槽、グレーのタイル、白いタイル、大理石タイル、茶色い壁、アンダーカウンター洗面器、珪岩の洗面台、白い床) の写真

サンフランシスコにある広いミッドセンチュリースタイルのおしゃれなマスターバスルーム (フラットパネル扉のキャビネット、濃色木目調キャビネット、置き型浴槽、洗い場付きシャワー、大理石タイル、無垢フローリング、アンダーカウンター洗面器、茶色い床、オープンシャワー、グレーのタイル、白いタイル、茶色い壁、珪岩の洗面台、白い洗面カウンター) の写真

Small bath remodel inspired by Japanese Bath houses. Wood for walls was salvaged from a dock found in the Willamette River in Portland, Or.
Jeff Stern/In Situ Architecture
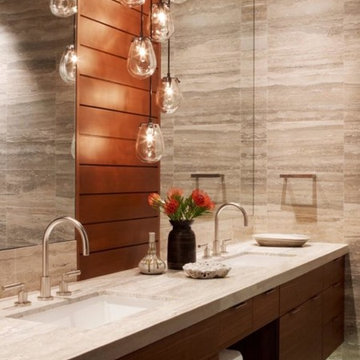
ボストンにある広いコンテンポラリースタイルのおしゃれなマスターバスルーム (フラットパネル扉のキャビネット、濃色木目調キャビネット、茶色いタイル、磁器タイル、茶色い壁、磁器タイルの床、アンダーカウンター洗面器、珪岩の洗面台) の写真

photo by Matt Pilsner www.mattpilsner.com
ニューヨークにある中くらいなラスティックスタイルのおしゃれなマスターバスルーム (アンダーカウンター洗面器、落し込みパネル扉のキャビネット、ヴィンテージ仕上げキャビネット、ソープストーンの洗面台、コーナー設置型シャワー、一体型トイレ 、茶色いタイル、石タイル、茶色い壁、磁器タイルの床) の写真
ニューヨークにある中くらいなラスティックスタイルのおしゃれなマスターバスルーム (アンダーカウンター洗面器、落し込みパネル扉のキャビネット、ヴィンテージ仕上げキャビネット、ソープストーンの洗面台、コーナー設置型シャワー、一体型トイレ 、茶色いタイル、石タイル、茶色い壁、磁器タイルの床) の写真
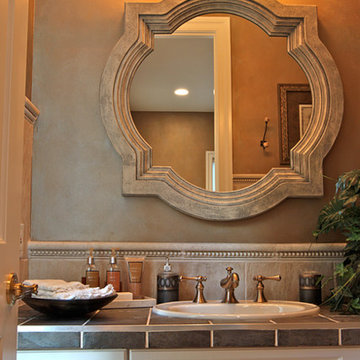
ワシントンD.C.にあるラグジュアリーな広いトラディショナルスタイルのおしゃれなマスターバスルーム (オーバーカウンターシンク、レイズドパネル扉のキャビネット、白いキャビネット、タイルの洗面台、アルコーブ型浴槽、シャワー付き浴槽 、分離型トイレ、グレーのタイル、セラミックタイル、茶色い壁、磁器タイルの床) の写真
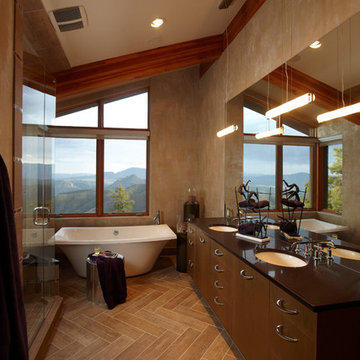
black counter, brown, double sink, flush cabinets, freestanding tub, glass shower enclosure, herringbone floors, pendant lights, tile floor, vaulted ceiling, wood beam,
© PURE Design Environments Inc.

Sue Sotera
sptera construction
ニューヨークにあるお手頃価格の小さなラスティックスタイルのおしゃれな浴室 (一体型トイレ 、茶色いタイル、茶色い壁、レンガの床、ベッセル式洗面器、珪岩の洗面台) の写真
ニューヨークにあるお手頃価格の小さなラスティックスタイルのおしゃれな浴室 (一体型トイレ 、茶色いタイル、茶色い壁、レンガの床、ベッセル式洗面器、珪岩の洗面台) の写真

This stunning bathroom features Silver travertine by Pete's Elite Tiling. Silver travertine wall and floor tiles throughout add a touch of texture and luxury.
The luxurious and sophisticated bathroom featuring Italia Ceramics exclusive travertine tile collection. This beautiful texture varying from surface to surface creates visual impact and style! The double vanity allows extra space.

Ce petit espace a été transformé en salle d'eau avec 3 espaces de la même taille. On y entre par une porte à galandage. à droite la douche à receveur blanc ultra plat, au centre un meuble vasque avec cette dernière de forme ovale posée dessus et à droite des WC suspendues. Du sol au plafond, les murs sont revêtus d'un carrelage imitation bois afin de donner à l'espace un esprit SPA de chalet. Les muret à mi hauteur séparent les espaces tout en gardant un esprit aéré. Le carrelage au sol est gris ardoise pour parfaire l'ambiance nature en associant végétal et minéral.
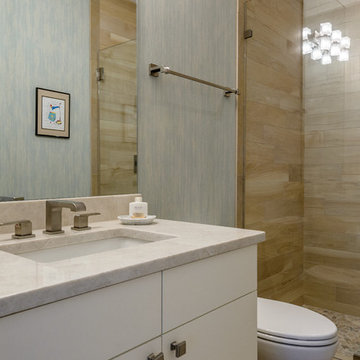
Another guest bath, this featuring a Natural Taj Mahal Quartzite countertop, wood look porcelain tile wall for the walk in shower with glass doors. The shower has a random tan marble mosaic floor. The overall look is finished with a light blue grasscloth wallpaper. Clean and simple look.

Embracing the notion of commissioning artists and hiring a General Contractor in a single stroke, the new owners of this Grove Park condo hired WSM Craft to create a space to showcase their collection of contemporary folk art. The entire home is trimmed in repurposed wood from the WNC Livestock Market, which continues to become headboards, custom cabinetry, mosaic wall installations, and the mantle for the massive stone fireplace. The sliding barn door is outfitted with hand forged ironwork, and faux finish painting adorns walls, doors, and cabinetry and furnishings, creating a seamless unity between the built space and the décor.
Michael Oppenheim Photography
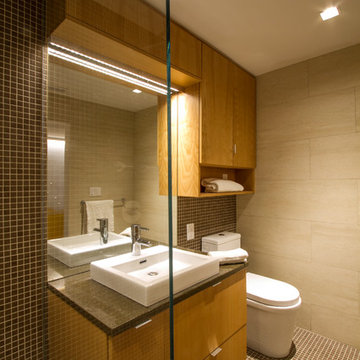
Jeffrey Tryon
ニューヨークにあるお手頃価格の中くらいなコンテンポラリースタイルのおしゃれなバスルーム (浴槽なし) (フラットパネル扉のキャビネット、淡色木目調キャビネット、バリアフリー、一体型トイレ 、ベージュのタイル、磁器タイル、茶色い壁、玉石タイル、ベッセル式洗面器、珪岩の洗面台) の写真
ニューヨークにあるお手頃価格の中くらいなコンテンポラリースタイルのおしゃれなバスルーム (浴槽なし) (フラットパネル扉のキャビネット、淡色木目調キャビネット、バリアフリー、一体型トイレ 、ベージュのタイル、磁器タイル、茶色い壁、玉石タイル、ベッセル式洗面器、珪岩の洗面台) の写真

Free standing Wetstyle bathtub against a custom millwork dividing wall. The fireplace is located adjacent to the bath area near the custom pedestal bed.
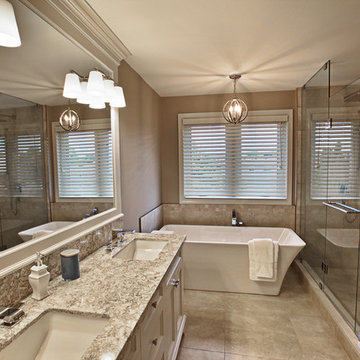
We hope you can join us in celebrating Cole's 4th birthday!
トロントにある高級な中くらいなトランジショナルスタイルのおしゃれなマスターバスルーム (家具調キャビネット、白いキャビネット、置き型浴槽、アルコーブ型シャワー、一体型トイレ 、ベージュのタイル、磁器タイル、茶色い壁、磁器タイルの床、アンダーカウンター洗面器、珪岩の洗面台) の写真
トロントにある高級な中くらいなトランジショナルスタイルのおしゃれなマスターバスルーム (家具調キャビネット、白いキャビネット、置き型浴槽、アルコーブ型シャワー、一体型トイレ 、ベージュのタイル、磁器タイル、茶色い壁、磁器タイルの床、アンダーカウンター洗面器、珪岩の洗面台) の写真
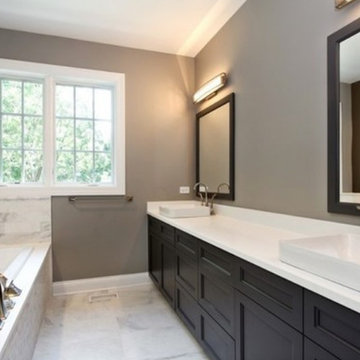
シカゴにある広いコンテンポラリースタイルのおしゃれなマスターバスルーム (インセット扉のキャビネット、濃色木目調キャビネット、ドロップイン型浴槽、コーナー設置型シャワー、グレーのタイル、白いタイル、大理石タイル、茶色い壁、大理石の床、ベッセル式洗面器、珪岩の洗面台、グレーの床、開き戸のシャワー) の写真
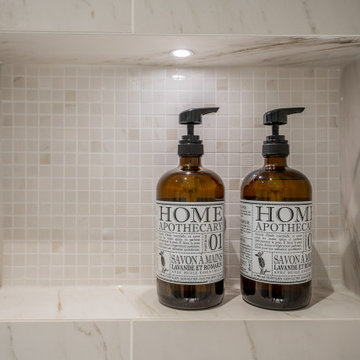
バンクーバーにある中くらいなトランジショナルスタイルのおしゃれなマスターバスルーム (フラットパネル扉のキャビネット、濃色木目調キャビネット、コーナー設置型シャワー、一体型トイレ 、ベージュのタイル、セメントタイル、茶色い壁、セラミックタイルの床、アンダーカウンター洗面器、タイルの洗面台、ベージュの床、開き戸のシャワー、白い洗面カウンター、ニッチ、洗面台2つ、造り付け洗面台) の写真
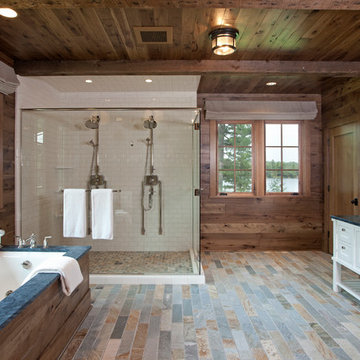
Builder: John Kraemer & Sons | Architect: TEA2 Architects | Interior Design: Marcia Morine | Photography: Landmark Photography
ミネアポリスにあるラスティックスタイルのおしゃれなマスターバスルーム (中間色木目調キャビネット、珪岩の洗面台、ドロップイン型浴槽、バリアフリー、白いタイル、サブウェイタイル、茶色い壁、スレートの床) の写真
ミネアポリスにあるラスティックスタイルのおしゃれなマスターバスルーム (中間色木目調キャビネット、珪岩の洗面台、ドロップイン型浴槽、バリアフリー、白いタイル、サブウェイタイル、茶色い壁、スレートの床) の写真
浴室・バスルーム (珪岩の洗面台、ソープストーンの洗面台、タイルの洗面台、茶色い壁) の写真
1