浴室・バスルーム (珪岩の洗面台、ソープストーンの洗面台、人工大理石カウンター、シェーカースタイル扉のキャビネット、白いタイル) の写真
絞り込み:
資材コスト
並び替え:今日の人気順
写真 1〜20 枚目(全 7,142 枚)

Download our free ebook, Creating the Ideal Kitchen. DOWNLOAD NOW
This master bath remodel is the cat's meow for more than one reason! The materials in the room are soothing and give a nice vintage vibe in keeping with the rest of the home. We completed a kitchen remodel for this client a few years’ ago and were delighted when she contacted us for help with her master bath!
The bathroom was fine but was lacking in interesting design elements, and the shower was very small. We started by eliminating the shower curb which allowed us to enlarge the footprint of the shower all the way to the edge of the bathtub, creating a modified wet room. The shower is pitched toward a linear drain so the water stays in the shower. A glass divider allows for the light from the window to expand into the room, while a freestanding tub adds a spa like feel.
The radiator was removed and both heated flooring and a towel warmer were added to provide heat. Since the unit is on the top floor in a multi-unit building it shares some of the heat from the floors below, so this was a great solution for the space.
The custom vanity includes a spot for storing styling tools and a new built in linen cabinet provides plenty of the storage. The doors at the top of the linen cabinet open to stow away towels and other personal care products, and are lighted to ensure everything is easy to find. The doors below are false doors that disguise a hidden storage area. The hidden storage area features a custom litterbox pull out for the homeowner’s cat! Her kitty enters through the cutout, and the pull out drawer allows for easy clean ups.
The materials in the room – white and gray marble, charcoal blue cabinetry and gold accents – have a vintage vibe in keeping with the rest of the home. Polished nickel fixtures and hardware add sparkle, while colorful artwork adds some life to the space.

We designed this Daughter's Bathroom to be a tranquil and sophisticated space with accents of rose gold on sconces and cabinetry hardware. The rose gold is a lovely accent on the soft green/grey cabinetry. The vanity wall is covered in Ann Sacks glazed porcelain mosaic. The countertops are a beautiful White Macabus Quartzite for both an elegant yet easy care material.

ボストンにある高級な中くらいなトランジショナルスタイルのおしゃれなバスルーム (浴槽なし) (シェーカースタイル扉のキャビネット、白いキャビネット、コーナー設置型シャワー、分離型トイレ、グレーのタイル、白いタイル、大理石タイル、グレーの壁、クッションフロア、アンダーカウンター洗面器、珪岩の洗面台、グレーの床、開き戸のシャワー) の写真
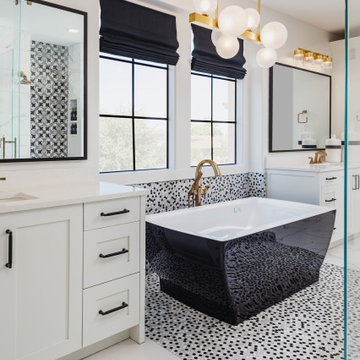
primary bathroom with two generous vanities, black freestanding tub, gold plumbing fixture, white shaker cabinets, mix porcelain tile floors with multi color penny tile and large format square tiles

This pullout has storage bins for all your makeup, hair products or bathroom items and even has an electrical outlet built in so that you can plug in your hair dryer, straightener, etc.
Photography by Chris Veith

他の地域にある小さなコンテンポラリースタイルのおしゃれなバスルーム (浴槽なし) (シェーカースタイル扉のキャビネット、グレーのキャビネット、アルコーブ型シャワー、分離型トイレ、白いタイル、大理石タイル、白い壁、大理石の床、アンダーカウンター洗面器、珪岩の洗面台、白い床、開き戸のシャワー、白い洗面カウンター) の写真

White and grey bathroom with a printed tile made this bathroom feel warm and cozy. Wall scones, gold mirrors and a mix of gold and silver accessories brought this bathroom to life.

Avec Interiors, together with our valued client and builder partner 5blox, rejuvenates a dated and narrow and poorly functioning 90s bathroom. The project culminates in a tranquil sanctuary that epitomizes quiet luxury. The redesign features a custom oak vanity with an integrated hamper and extensive storage, polished nickel finishes, and artfully placed decorative wall niches. Functional elements harmoniously blend with aesthetic details, such as the captivating blue-green shower tile and the charming mini stars and cross tiles adorning both the floor and niches.
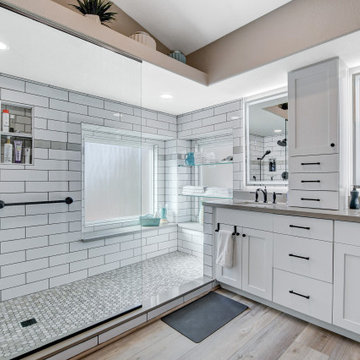
Shower Valve/Trim/Shower Head w/Diverter Valve-Delta Dorval Matte Black
Handheld w Hook in shower- 60" Hose, wall elbow, Delta Pro Clean Matte Black
Paint bathroom walls-Sherwin Williams-SW7029 Agreeable Gray Satin
Paint accent color at soffit on both side of bathroom/bedroom-SW6244 Naval Satin
Paint bedroom/bathroom ceiling 1 color-SW7757 High Reflective White Satin
Tile at shower pan/shampoo recess niche/face of shower benches/2 sides of shower curb/sides of pony wall/inside window wells/ shower walls/face of bench/2 sides of shower curb/window wells-Arizona Tile Bare White Glossy 4"x16" horizontal 1/2-1/2
Shower Edges-Schluter Jolly Bright White 80
Shower Floor-American Olean Crosswood Entourage Seagull Hex
Back of Shampoo Recessed NIche-Arizona Tile Bare Gray Glossy 3x6 horizontal 1/2-1/2
Accent Band-Arizona Tile Bare Great Glossy 3x6 horizontal
Glass Panel Hardware-Matte Black
Cabinets-Dura Supreme Carson Paint Grade White Satin Finish-Slab Drawers
Cabinet Drawer Handles-Hayworth 885-128MB
Cabinet Door Knobs-Hayworth 885MB
Upper Cabinet Drawers-Knobs-Hayworth. 885MB
Countertop-Quartz Della Terra Tawny
Countertop Edge-Miter 1.5"
Flooring-LVP Atlantis Seven Seas 9"x60"
Grout-Mapei Ultracolor FA Premium Grout-#5004 Bahama Beige
Towel Bar/Robe Hooks/TP Holder-Delta Dorval Matte Black

Master Bathroom with black hexagonal tile and subway tile backsplash and freestanding tub.
デンバーにあるお手頃価格の中くらいなトランジショナルスタイルのおしゃれなマスターバスルーム (シェーカースタイル扉のキャビネット、白いキャビネット、置き型浴槽、白いタイル、サブウェイタイル、白い壁、磁器タイルの床、アンダーカウンター洗面器、珪岩の洗面台、黒い床、白い洗面カウンター、洗面台2つ、造り付け洗面台) の写真
デンバーにあるお手頃価格の中くらいなトランジショナルスタイルのおしゃれなマスターバスルーム (シェーカースタイル扉のキャビネット、白いキャビネット、置き型浴槽、白いタイル、サブウェイタイル、白い壁、磁器タイルの床、アンダーカウンター洗面器、珪岩の洗面台、黒い床、白い洗面カウンター、洗面台2つ、造り付け洗面台) の写真
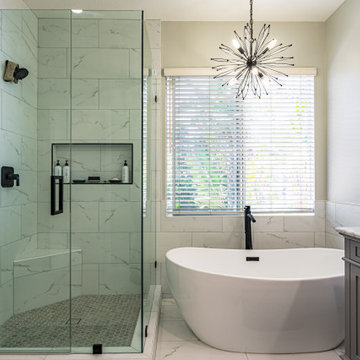
mid-century modern master bathroom that features a tub and a shower with a built-in bench. It also features a unique chandelier and beautiful tile work on the floor and shower walls.
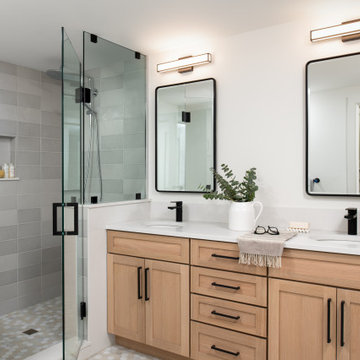
Lower level bathroom with custom built rift sawn oak vanity
バーリントンにある高級な中くらいなトランジショナルスタイルのおしゃれな子供用バスルーム (シェーカースタイル扉のキャビネット、淡色木目調キャビネット、コーナー設置型シャワー、白いタイル、セラミックタイル、白い壁、磁器タイルの床、アンダーカウンター洗面器、珪岩の洗面台、ベージュの床、開き戸のシャワー、白い洗面カウンター、洗面台2つ、造り付け洗面台) の写真
バーリントンにある高級な中くらいなトランジショナルスタイルのおしゃれな子供用バスルーム (シェーカースタイル扉のキャビネット、淡色木目調キャビネット、コーナー設置型シャワー、白いタイル、セラミックタイル、白い壁、磁器タイルの床、アンダーカウンター洗面器、珪岩の洗面台、ベージュの床、開き戸のシャワー、白い洗面カウンター、洗面台2つ、造り付け洗面台) の写真
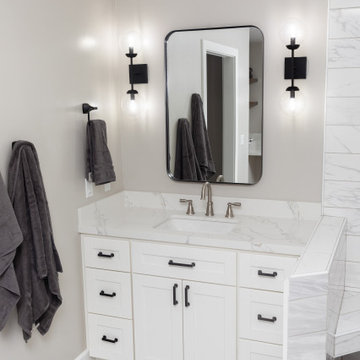
From the initial consultation call & property-visit, this Rancho Penasquitos, San Diego whole-home remodel was a collaborative effort between LionCraft Construction & our clients. As a Design & Build firm, we were able to utilize our design expertise and 44+ years of construction experience to help our clients achieve the home of their dreams. Through initial communication about texture, materials and style preferences, we were able to locate specific products and services that resulted in a gorgeous farmhouse design job with a modern twist, taking advantage of the bones of the home and some creative solutions to the clients’ existing problems.

ニューヨークにある高級な広い北欧スタイルのおしゃれなマスターバスルーム (シェーカースタイル扉のキャビネット、中間色木目調キャビネット、置き型浴槽、洗い場付きシャワー、一体型トイレ 、白いタイル、モザイクタイル、白い壁、モザイクタイル、ベッセル式洗面器、珪岩の洗面台、マルチカラーの床、オープンシャワー、グレーの洗面カウンター、洗面台2つ) の写真

デンバーにあるラグジュアリーな広いカントリー風のおしゃれなマスターバスルーム (シェーカースタイル扉のキャビネット、白いキャビネット、置き型浴槽、バリアフリー、白いタイル、磁器タイル、グレーの壁、磁器タイルの床、アンダーカウンター洗面器、珪岩の洗面台、ベージュの床、開き戸のシャワー、グレーの洗面カウンター、シャワーベンチ、洗面台2つ、造り付け洗面台、表し梁) の写真
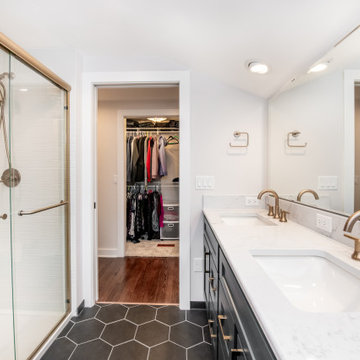
This space was transformed from a dressing room until a full master bathroom. Painted emerald maple cabinets with brushed bronze hardware flanks wall to wall on one side of the space with a large shower stall on the other. The Onyx Collection shower stall in wavy wall tile pattern allows for an easy, no maintenance shower. Delta Trinsic Collection faucet line through-out in brushed bronze allows for a pop of color that compliments the other surrounds.
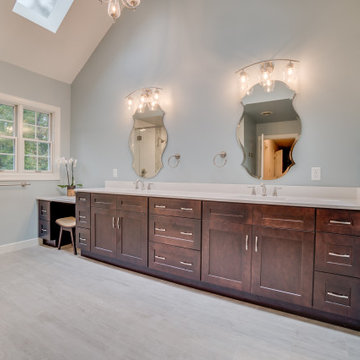
This gorgeous, remodeled bathroom in Midlothian began as an outdated space with a huge, garden tub that was never used. It is now a space that the homeowners can utilize to its full potential.
A long, double vanity with lots of storage replaced the existing single vanity. The new configuration of the bathroom allowed for the addition of a makeup vanity.
Underneath this weathered wood-look tile floor is a radiant heating system. We all know how cold tile can be to walk on with bare feet. The homeowner will be able to set the thermostat to any desired temperature which will not only heat up the tile but also the bathroom. During the colder months the radiant heating system can also be used to raise the temperature of the bathroom without effecting the entire home.
The beautiful tiled floor makes a smooth transition into the curbless shower enclosure. This is achieved by using a zero-entry shower pan, an ideal solution for those homeowners who want to age in place.

Creation of a new master bathroom, kids’ bathroom, toilet room and a WIC from a mid. size bathroom was a challenge but the results were amazing.
The master bathroom has a huge 5.5'x6' shower with his/hers shower heads.
The main wall of the shower is made from 2 book matched porcelain slabs, the rest of the walls are made from Thasos marble tile and the floors are slate stone.
The vanity is a double sink custom made with distress wood stain finish and its almost 10' long.
The vanity countertop and backsplash are made from the same porcelain slab that was used on the shower wall.
The two pocket doors on the opposite wall from the vanity hide the WIC and the water closet where a $6k toilet/bidet unit is warmed up and ready for her owner at any given moment.
Notice also the huge 100" mirror with built-in LED light, it is a great tool to make the relatively narrow bathroom to look twice its size.
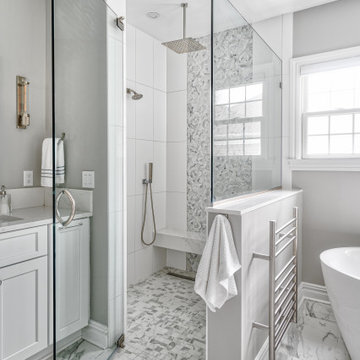
Curbless shower with rainhead, floating bench, linear drain and a large niche for shower items.
Photography by Chris Veith
ニューヨークにあるラグジュアリーな巨大なトランジショナルスタイルのおしゃれなマスターバスルーム (シェーカースタイル扉のキャビネット、白いキャビネット、置き型浴槽、バリアフリー、ビデ、白いタイル、磁器タイル、ベージュの壁、大理石の床、アンダーカウンター洗面器、珪岩の洗面台、開き戸のシャワー、白い洗面カウンター) の写真
ニューヨークにあるラグジュアリーな巨大なトランジショナルスタイルのおしゃれなマスターバスルーム (シェーカースタイル扉のキャビネット、白いキャビネット、置き型浴槽、バリアフリー、ビデ、白いタイル、磁器タイル、ベージュの壁、大理石の床、アンダーカウンター洗面器、珪岩の洗面台、開き戸のシャワー、白い洗面カウンター) の写真
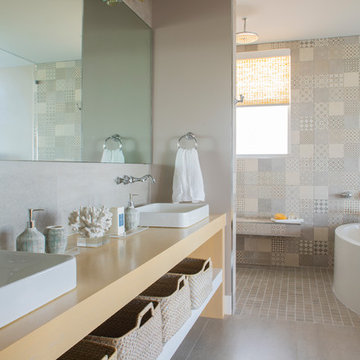
Our goal when designing this vacation home in Key Largo was that the whole house feels like you are in a cruise thru the Caribbean!
マイアミにある高級な広いビーチスタイルのおしゃれな子供用バスルーム (シェーカースタイル扉のキャビネット、白いキャビネット、オープン型シャワー、一体型トイレ 、白いタイル、磁器タイル、白い壁、モザイクタイル、アンダーカウンター洗面器、珪岩の洗面台、グレーの床、開き戸のシャワー、白い洗面カウンター) の写真
マイアミにある高級な広いビーチスタイルのおしゃれな子供用バスルーム (シェーカースタイル扉のキャビネット、白いキャビネット、オープン型シャワー、一体型トイレ 、白いタイル、磁器タイル、白い壁、モザイクタイル、アンダーカウンター洗面器、珪岩の洗面台、グレーの床、開き戸のシャワー、白い洗面カウンター) の写真
浴室・バスルーム (珪岩の洗面台、ソープストーンの洗面台、人工大理石カウンター、シェーカースタイル扉のキャビネット、白いタイル) の写真
1