浴室・バスルーム (オニキスの洗面台) の写真
絞り込み:
資材コスト
並び替え:今日の人気順
写真 2501〜2520 枚目(全 2,716 枚)
1/2
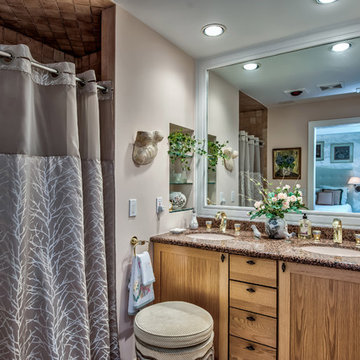
ニューヨークにあるモダンスタイルのおしゃれなバスルーム (浴槽なし) (家具調キャビネット、ベージュのキャビネット、アルコーブ型浴槽、オープン型シャワー、一体型トイレ 、茶色いタイル、ベージュの壁、一体型シンク、オニキスの洗面台、シャワーカーテン) の写真
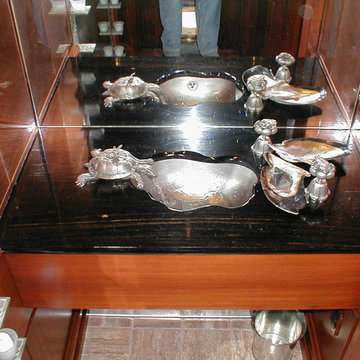
Photo: Tomas Frank
サンフランシスコにあるラグジュアリーな小さなコンテンポラリースタイルのおしゃれなマスターバスルーム (レイズドパネル扉のキャビネット、濃色木目調キャビネット、オープン型シャワー、一体型トイレ 、黒いタイル、ガラスタイル、トラバーチンの床、オニキスの洗面台) の写真
サンフランシスコにあるラグジュアリーな小さなコンテンポラリースタイルのおしゃれなマスターバスルーム (レイズドパネル扉のキャビネット、濃色木目調キャビネット、オープン型シャワー、一体型トイレ 、黒いタイル、ガラスタイル、トラバーチンの床、オニキスの洗面台) の写真
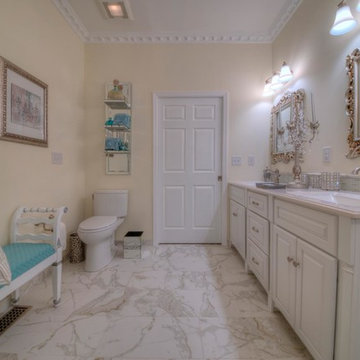
to view more designs visit http://www.henryplumbing.com/v5/showcase/bathroom-gallerie-showcase
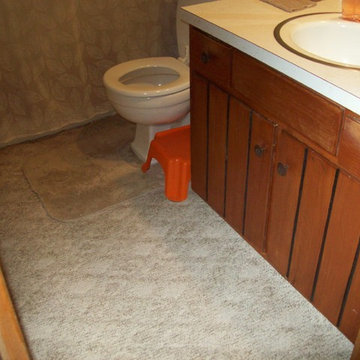
Farcraft Designs
シカゴにある小さなトラディショナルスタイルのおしゃれなマスターバスルーム (一体型シンク、家具調キャビネット、黒いキャビネット、オニキスの洗面台、置き型浴槽、シャワー付き浴槽 、分離型トイレ、ベージュのタイル、セメントタイル、グレーの壁、セラミックタイルの床) の写真
シカゴにある小さなトラディショナルスタイルのおしゃれなマスターバスルーム (一体型シンク、家具調キャビネット、黒いキャビネット、オニキスの洗面台、置き型浴槽、シャワー付き浴槽 、分離型トイレ、ベージュのタイル、セメントタイル、グレーの壁、セラミックタイルの床) の写真
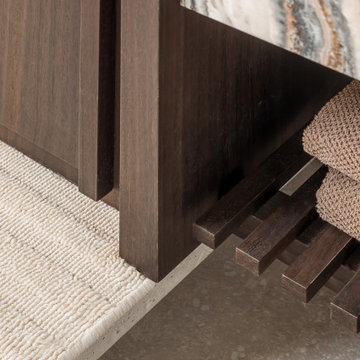
パリにある高級な小さな北欧スタイルのおしゃれなバスルーム (浴槽なし) (インセット扉のキャビネット、茶色いキャビネット、バリアフリー、ベージュのタイル、セラミックタイル、セラミックタイルの床、オニキスの洗面台、ベージュの床、開き戸のシャワー、ベージュのカウンター、シャワーベンチ、洗面台1つ、造り付け洗面台) の写真
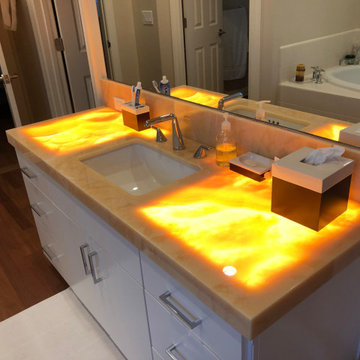
サンフランシスコにあるコンテンポラリースタイルのおしゃれな浴室 (白いキャビネット、白いタイル、アンダーカウンター洗面器、オニキスの洗面台、黄色い洗面カウンター、洗面台1つ、造り付け洗面台) の写真
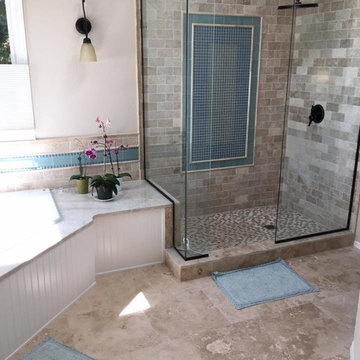
デンバーにある高級な中くらいなビーチスタイルのおしゃれなマスターバスルーム (シェーカースタイル扉のキャビネット、白いキャビネット、コーナー型浴槽、オープン型シャワー、ベージュのタイル、石タイル、トラバーチンの床、ベッセル式洗面器、オニキスの洗面台) の写真
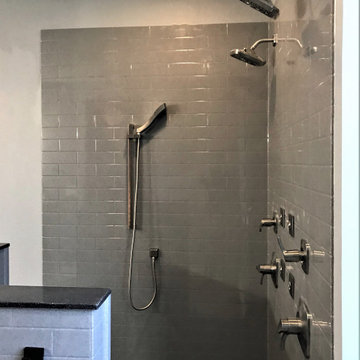
デンバーにあるコンテンポラリースタイルのおしゃれなバスルーム (浴槽なし) (黒いキャビネット、コーナー設置型シャワー、グレーのタイル、サブウェイタイル、グレーの壁、ラミネートの床、オーバーカウンターシンク、オニキスの洗面台、グレーの床、オープンシャワー、マルチカラーの洗面カウンター、洗面台2つ、造り付け洗面台) の写真
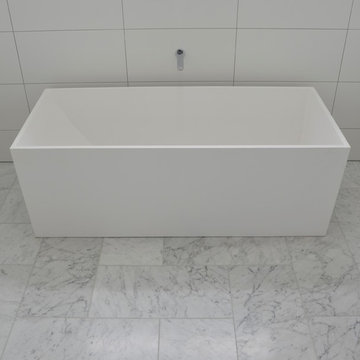
Fluxe Architecture Studio
ゴールドコーストにある高級な中くらいなコンテンポラリースタイルのおしゃれな浴室 (白いキャビネット、コーナー設置型シャワー、一体型トイレ 、白いタイル、セラミックタイル、白い壁、大理石の床、一体型シンク、オニキスの洗面台、グレーの床、オープンシャワー) の写真
ゴールドコーストにある高級な中くらいなコンテンポラリースタイルのおしゃれな浴室 (白いキャビネット、コーナー設置型シャワー、一体型トイレ 、白いタイル、セラミックタイル、白い壁、大理石の床、一体型シンク、オニキスの洗面台、グレーの床、オープンシャワー) の写真
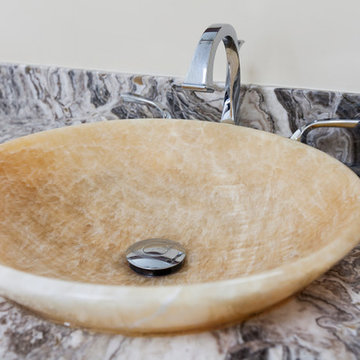
Tired of their cramped master bath, this CT couple wanted more room, an enlarged shower, a bathtub, and a natural aesthetic. With 40 square feet added from the adjacent closet, the stage was set for Rachel Peterson, of Simply Baths, Inc., to transform the space. Outfitted with nature-inspired beauty and luxury comforts, this bathroom is now a relaxing retreat.
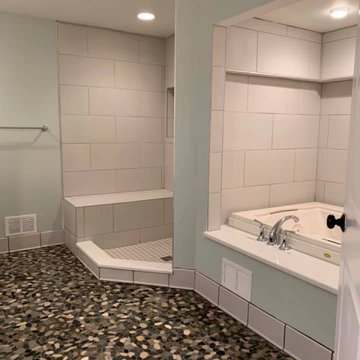
デトロイトにある高級な広いおしゃれなマスターバスルーム (濃色木目調キャビネット、アルコーブ型浴槽、コーナー設置型シャワー、一体型トイレ 、青い壁、玉石タイル、オニキスの洗面台、マルチカラーの床、オープンシャワー、白い洗面カウンター、ニッチ、洗面台2つ、造り付け洗面台) の写真
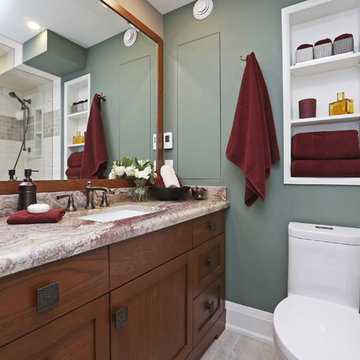
トロントにあるトランジショナルスタイルのおしゃれな浴室 (シェーカースタイル扉のキャビネット、中間色木目調キャビネット、シャワー付き浴槽 、緑の壁、磁器タイルの床、アンダーカウンター洗面器、オニキスの洗面台、アルコーブ型浴槽、白いタイル、磁器タイル) の写真
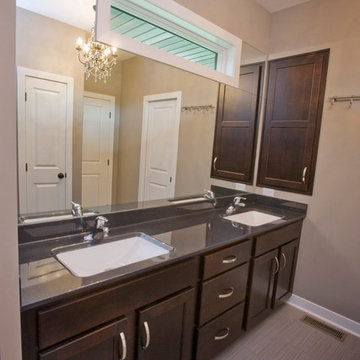
オマハにあるコンテンポラリースタイルのおしゃれなマスターバスルーム (フラットパネル扉のキャビネット、濃色木目調キャビネット、オニキスの洗面台、オープン型シャワー、セラミックタイル) の写真
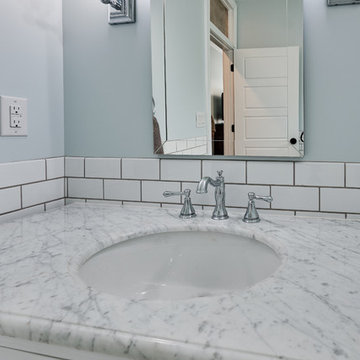
Guest bathroom with 3 x 6 tile wainscoting, black and white hex mosaic tile floor, white inset cabinetry with carrara marble. Polished chrome hardware accents. Shampoo niche features exterior of original home.
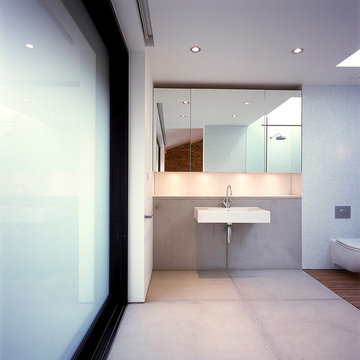
ハートフォードシャーにあるお手頃価格の中くらいなモダンスタイルのおしゃれなマスターバスルーム (洗い場付きシャワー、一体型トイレ 、マルチカラーのタイル、モザイクタイル、白い壁、セメントタイルの床、壁付け型シンク、オニキスの洗面台、グレーの床、オープンシャワー) の写真
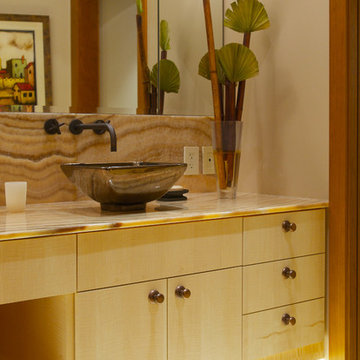
Residential Condominium Overlooking Michigan Avenue and Millennium Park, interior view. Glen Lusby Interiors is a Luxe interiors+design Magazine National Gold List Firm & Designer on Call at the Design Ctr., Chicago Merchandise Mart. Call 773-761-6950 for your complimentary visit.
Photography: Glen Lusby & Ross Carlson
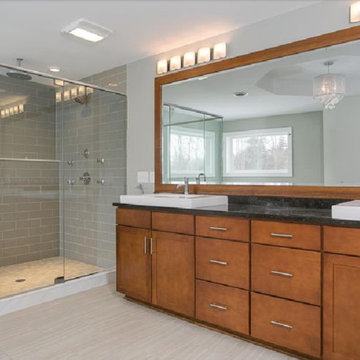
Owner's bath. Double sinks with cabinets and drawers beneath. Wall mirror with overhead lighting. Shower with glass door and bench, overhead lighting in shower.
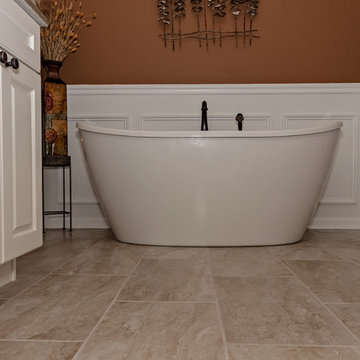
Luxurious Master Bath Retreat with Gorgeous Freestanding Tub with Deck Mount Faucet, Dual Vanity with Make-Up Area, Custom Tiled Shower with Glass Inlay and Shower Spa System

This project for a builder husband and interior-designer wife involved adding onto and restoring the luster of a c. 1883 Carpenter Gothic cottage in Barrington that they had occupied for years while raising their two sons. They were ready to ditch their small tacked-on kitchen that was mostly isolated from the rest of the house, views/daylight, as well as the yard, and replace it with something more generous, brighter, and more open that would improve flow inside and out. They were also eager for a better mudroom, new first-floor 3/4 bath, new basement stair, and a new second-floor master suite above.
The design challenge was to conceive of an addition and renovations that would be in balanced conversation with the original house without dwarfing or competing with it. The new cross-gable addition echoes the original house form, at a somewhat smaller scale and with a simplified more contemporary exterior treatment that is sympathetic to the old house but clearly differentiated from it.
Renovations included the removal of replacement vinyl windows by others and the installation of new Pella black clad windows in the original house, a new dormer in one of the son’s bedrooms, and in the addition. At the first-floor interior intersection between the existing house and the addition, two new large openings enhance flow and access to daylight/view and are outfitted with pairs of salvaged oversized clear-finished wooden barn-slider doors that lend character and visual warmth.
A new exterior deck off the kitchen addition leads to a new enlarged backyard patio that is also accessible from the new full basement directly below the addition.
(Interior fit-out and interior finishes/fixtures by the Owners)
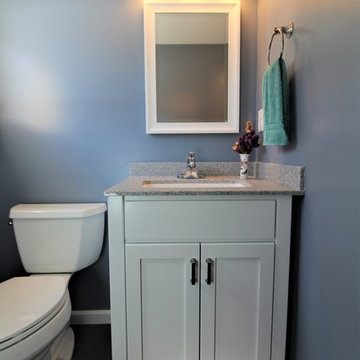
Stephanie Blanda
ミネアポリスにある高級な中くらいなトラディショナルスタイルのおしゃれなバスルーム (浴槽なし) (フラットパネル扉のキャビネット、白いキャビネット、アルコーブ型シャワー、クッションフロア、アンダーカウンター洗面器、オニキスの洗面台、グレーの床、シャワーカーテン、グレーの洗面カウンター) の写真
ミネアポリスにある高級な中くらいなトラディショナルスタイルのおしゃれなバスルーム (浴槽なし) (フラットパネル扉のキャビネット、白いキャビネット、アルコーブ型シャワー、クッションフロア、アンダーカウンター洗面器、オニキスの洗面台、グレーの床、シャワーカーテン、グレーの洗面カウンター) の写真
浴室・バスルーム (オニキスの洗面台) の写真
126