ベージュの浴室・バスルーム (オニキスの洗面台) の写真
絞り込み:
資材コスト
並び替え:今日の人気順
写真 61〜80 枚目(全 328 枚)
1/3
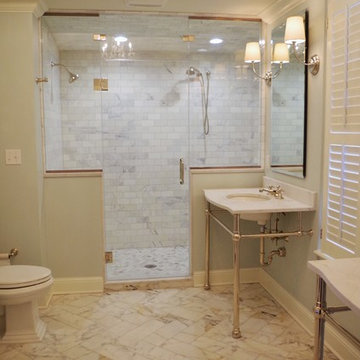
Donald Stockell
セントルイスにあるお手頃価格の中くらいなトラディショナルスタイルのおしゃれなマスターバスルーム (レイズドパネル扉のキャビネット、中間色木目調キャビネット、コーナー設置型シャワー、グレーの壁、磁器タイルの床、一体型シンク、オニキスの洗面台、マルチカラーの床、開き戸のシャワー) の写真
セントルイスにあるお手頃価格の中くらいなトラディショナルスタイルのおしゃれなマスターバスルーム (レイズドパネル扉のキャビネット、中間色木目調キャビネット、コーナー設置型シャワー、グレーの壁、磁器タイルの床、一体型シンク、オニキスの洗面台、マルチカラーの床、開き戸のシャワー) の写真
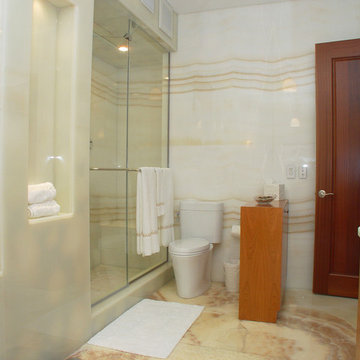
An other Magnificent Interior design in Miami by J Design Group.
From our initial meeting, Ms. Corridor had the ability to catch my vision and quickly paint a picture for me of the new interior design for my three bedrooms, 2 ½ baths, and 3,000 sq. ft. penthouse apartment. Regardless of the complexity of the design, her details were always clear and concise. She handled our project with the greatest of integrity and loyalty. The craftsmanship and quality of our furniture, flooring, and cabinetry was superb.
The uniqueness of the final interior design confirms Ms. Jennifer Corredor’s tremendous talent, education, and experience she attains to manifest her miraculous designs with and impressive turnaround time. Her ability to lead and give insight as needed from a construction phase not originally in the scope of the project was impeccable. Finally, Ms. Jennifer Corredor’s ability to convey and interpret the interior design budge far exceeded my highest expectations leaving me with the utmost satisfaction of our project.
Ms. Jennifer Corredor has made me so pleased with the delivery of her interior design work as well as her keen ability to work with tight schedules, various personalities, and still maintain the highest degree of motivation and enthusiasm. I have already given her as a recommended interior designer to my friends, family, and colleagues as the Interior Designer to hire: Not only in Florida, but in my home state of New York as well.
S S
Bal Harbour – Miami.
Thanks for your interest in our Contemporary Interior Design projects and if you have any question please do not hesitate to ask us.
225 Malaga Ave.
Coral Gable, FL 33134
http://www.JDesignGroup.com
305.444.4611
"Miami modern"
“Contemporary Interior Designers”
“Modern Interior Designers”
“Coco Plum Interior Designers”
“Sunny Isles Interior Designers”
“Pinecrest Interior Designers”
"J Design Group interiors"
"South Florida designers"
“Best Miami Designers”
"Miami interiors"
"Miami decor"
“Miami Beach Designers”
“Best Miami Interior Designers”
“Miami Beach Interiors”
“Luxurious Design in Miami”
"Top designers"
"Deco Miami"
"Luxury interiors"
“Miami Beach Luxury Interiors”
“Miami Interior Design”
“Miami Interior Design Firms”
"Beach front"
“Top Interior Designers”
"top decor"
“Top Miami Decorators”
"Miami luxury condos"
"modern interiors"
"Modern”
"Pent house design"
"white interiors"
“Top Miami Interior Decorators”
“Top Miami Interior Designers”
“Modern Designers in Miami”
http://www.JDesignGroup.com
305.444.4611
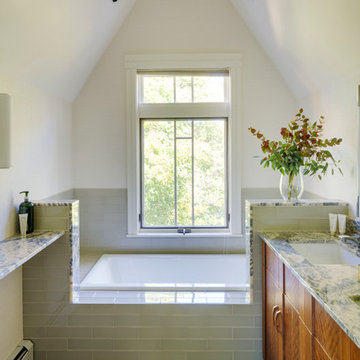
Greg Premru Photography.
Resurfaced existing bathroom with new tile and stone. Added recessed Robern medicine cabinets and lighting.
ボストンにあるお手頃価格の中くらいなトランジショナルスタイルのおしゃれなマスターバスルーム (アンダーカウンター洗面器、中間色木目調キャビネット、オニキスの洗面台、ドロップイン型浴槽、アルコーブ型シャワー、分離型トイレ、ベージュのタイル、石スラブタイル、ベージュの壁、セラミックタイルの床) の写真
ボストンにあるお手頃価格の中くらいなトランジショナルスタイルのおしゃれなマスターバスルーム (アンダーカウンター洗面器、中間色木目調キャビネット、オニキスの洗面台、ドロップイン型浴槽、アルコーブ型シャワー、分離型トイレ、ベージュのタイル、石スラブタイル、ベージュの壁、セラミックタイルの床) の写真
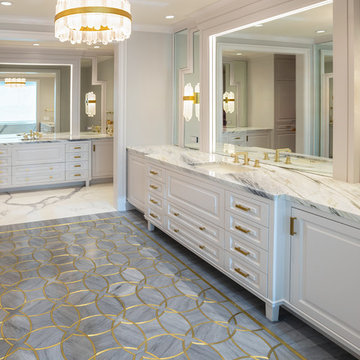
Neolith shower and floor custom marble and brass inlaid floor
ヒューストンにあるラグジュアリーな広いモダンスタイルのおしゃれなマスターバスルーム (家具調キャビネット、グレーのキャビネット、アンダーマウント型浴槽、バリアフリー、グレーのタイル、磁器タイル、オニキスの洗面台、開き戸のシャワー、マルチカラーの洗面カウンター) の写真
ヒューストンにあるラグジュアリーな広いモダンスタイルのおしゃれなマスターバスルーム (家具調キャビネット、グレーのキャビネット、アンダーマウント型浴槽、バリアフリー、グレーのタイル、磁器タイル、オニキスの洗面台、開き戸のシャワー、マルチカラーの洗面カウンター) の写真
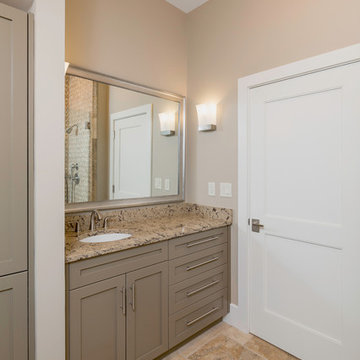
Greg Riegler
アトランタにあるお手頃価格の中くらいなトラディショナルスタイルのおしゃれなバスルーム (浴槽なし) (シェーカースタイル扉のキャビネット、茶色いキャビネット、オニキスの洗面台、アンダーカウンター洗面器、コーナー設置型シャワー、一体型トイレ 、マルチカラーのタイル、セラミックタイル、ベージュの壁、磁器タイルの床) の写真
アトランタにあるお手頃価格の中くらいなトラディショナルスタイルのおしゃれなバスルーム (浴槽なし) (シェーカースタイル扉のキャビネット、茶色いキャビネット、オニキスの洗面台、アンダーカウンター洗面器、コーナー設置型シャワー、一体型トイレ 、マルチカラーのタイル、セラミックタイル、ベージュの壁、磁器タイルの床) の写真
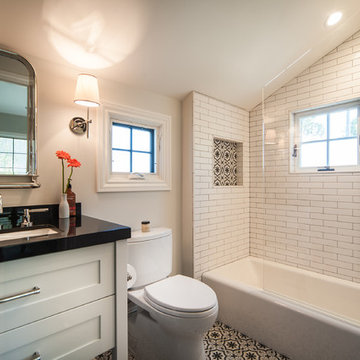
Stuart Lirette
サンフランシスコにあるお手頃価格の中くらいなヴィクトリアン調のおしゃれな浴室 (シェーカースタイル扉のキャビネット、白いキャビネット、アルコーブ型浴槽、シャワー付き浴槽 、分離型トイレ、白いタイル、サブウェイタイル、白い壁、セラミックタイルの床、アンダーカウンター洗面器、オニキスの洗面台、マルチカラーの床、開き戸のシャワー) の写真
サンフランシスコにあるお手頃価格の中くらいなヴィクトリアン調のおしゃれな浴室 (シェーカースタイル扉のキャビネット、白いキャビネット、アルコーブ型浴槽、シャワー付き浴槽 、分離型トイレ、白いタイル、サブウェイタイル、白い壁、セラミックタイルの床、アンダーカウンター洗面器、オニキスの洗面台、マルチカラーの床、開き戸のシャワー) の写真
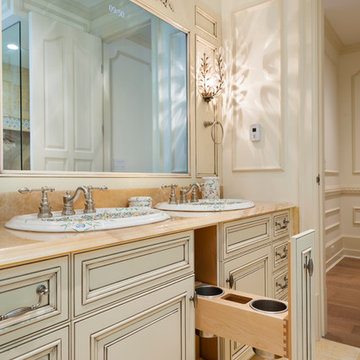
interior design by Tanya Schoenroth
architecture by Wiedemann Architectural Design
construction by MKL Custom Homes
photo by Paul Grdina
バンクーバーにあるトラディショナルスタイルのおしゃれなマスターバスルーム (オーバーカウンターシンク、レイズドパネル扉のキャビネット、ヴィンテージ仕上げキャビネット、オニキスの洗面台、猫足バスタブ、コーナー設置型シャワー、分離型トイレ、黄色いタイル、石タイル、白い壁、大理石の床) の写真
バンクーバーにあるトラディショナルスタイルのおしゃれなマスターバスルーム (オーバーカウンターシンク、レイズドパネル扉のキャビネット、ヴィンテージ仕上げキャビネット、オニキスの洗面台、猫足バスタブ、コーナー設置型シャワー、分離型トイレ、黄色いタイル、石タイル、白い壁、大理石の床) の写真
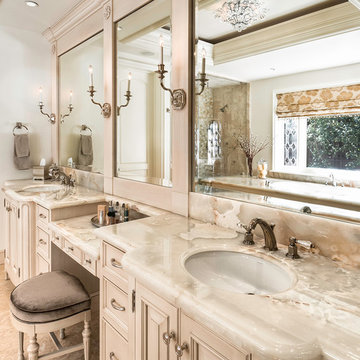
Dean J. Birinyi Photography
サンフランシスコにある中くらいなトラディショナルスタイルのおしゃれなマスターバスルーム (アンダーカウンター洗面器、家具調キャビネット、オニキスの洗面台、アンダーマウント型浴槽、黄色いタイル、石タイル、ベージュの壁、ライムストーンの床) の写真
サンフランシスコにある中くらいなトラディショナルスタイルのおしゃれなマスターバスルーム (アンダーカウンター洗面器、家具調キャビネット、オニキスの洗面台、アンダーマウント型浴槽、黄色いタイル、石タイル、ベージュの壁、ライムストーンの床) の写真
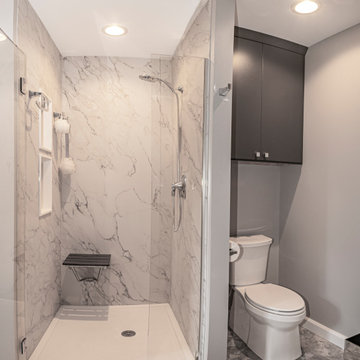
ミルウォーキーにある高級な広いコンテンポラリースタイルのおしゃれなマスターバスルーム (フラットパネル扉のキャビネット、茶色いキャビネット、大型浴槽、アルコーブ型シャワー、分離型トイレ、グレーのタイル、石スラブタイル、グレーの壁、クッションフロア、一体型シンク、オニキスの洗面台、グレーの床、開き戸のシャワー、白い洗面カウンター) の写真
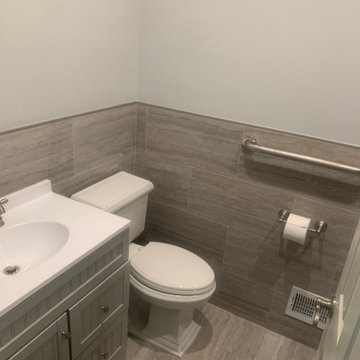
Another beautiful bathroom project in Jamesburg nj
ニューヨークにあるお手頃価格の小さなトラディショナルスタイルのおしゃれな子供用バスルーム (レイズドパネル扉のキャビネット、グレーのキャビネット、猫足バスタブ、バリアフリー、一体型トイレ 、グレーのタイル、セラミックタイル、茶色い壁、セラミックタイルの床、一体型シンク、オニキスの洗面台、グレーの床、オープンシャワー、白い洗面カウンター、ニッチ、洗面台1つ、独立型洗面台、折り上げ天井、レンガ壁) の写真
ニューヨークにあるお手頃価格の小さなトラディショナルスタイルのおしゃれな子供用バスルーム (レイズドパネル扉のキャビネット、グレーのキャビネット、猫足バスタブ、バリアフリー、一体型トイレ 、グレーのタイル、セラミックタイル、茶色い壁、セラミックタイルの床、一体型シンク、オニキスの洗面台、グレーの床、オープンシャワー、白い洗面カウンター、ニッチ、洗面台1つ、独立型洗面台、折り上げ天井、レンガ壁) の写真
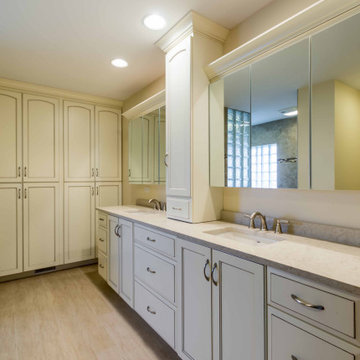
シカゴにある高級な中くらいなトラディショナルスタイルのおしゃれなマスターバスルーム (シェーカースタイル扉のキャビネット、中間色木目調キャビネット、コーナー設置型シャワー、一体型トイレ 、ベージュのタイル、木目調タイル、ベージュの壁、木目調タイルの床、アンダーカウンター洗面器、オニキスの洗面台、ベージュの床、引戸のシャワー、ベージュのカウンター、トイレ室、洗面台2つ、独立型洗面台、クロスの天井、壁紙、白い天井) の写真
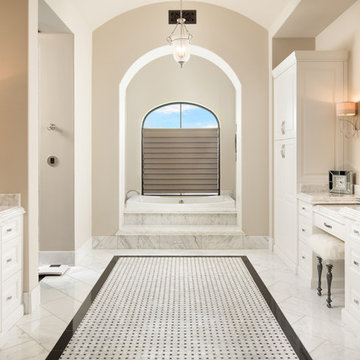
We love this master bathroom's arched window, the double vanities, marble tub surround and mosaic floor tile.
フェニックスにあるラグジュアリーな巨大な地中海スタイルのおしゃれなマスターバスルーム (家具調キャビネット、中間色木目調キャビネット、一体型トイレ 、ベージュのタイル、モザイクタイル、白い壁、磁器タイルの床、ベッセル式洗面器、オニキスの洗面台、白い床) の写真
フェニックスにあるラグジュアリーな巨大な地中海スタイルのおしゃれなマスターバスルーム (家具調キャビネット、中間色木目調キャビネット、一体型トイレ 、ベージュのタイル、モザイクタイル、白い壁、磁器タイルの床、ベッセル式洗面器、オニキスの洗面台、白い床) の写真
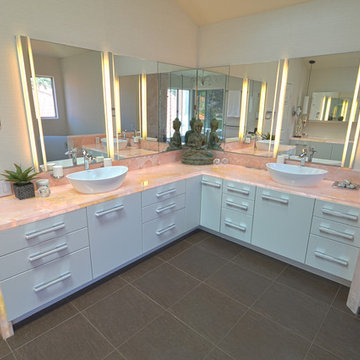
Backlit Slab Pink Onyx (slabs from Tutto Marmo), Slab Pink Onyx on Shower walls/bench/ponywall, recessed and surface mounted Robern medicine cabinets (lighted and powered), Dura Supreme cabinetry with custom pulls, freestanding BainUltra Ora tub with remote Geysair subfloor pump (cleverly located under a base cabinet with in floor access), floor mounted tub filler with wand, Vessel sinks with AquaBrass faucets, Zero Threshold shower with CalFaucets 6" tiled drain, smooth wall conversion with wallpaper, powered skylight, frameless shower with 1/2" low iron glass, privacy toilet door with 1/2" low iron acid etch finish, custom designed Italian glass tile, chandeliers and pendants and Toto's "do everything under the sun" electronic toilet with remote.
Photos by: Kerry W. Taylor
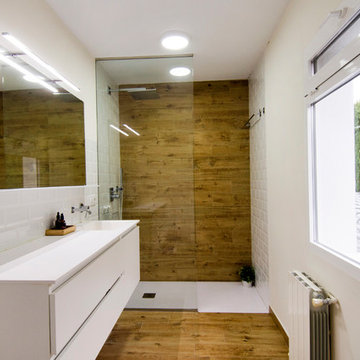
Raquel Abulaila Nuestros clientes necesitan que demos un giro a su casa empezando por los baños y cocina .Por la ubicación de la casa, la luz y las necesidades que requiere el proyecto , proponemos abrir huecos en baños y cocina , cambiamos distribuciones creando espacios con ventilación , luz natural y vistas a zonas verdes Nos encontramos la cocina , con una mala ventilación , de espaldas a la luz y muy poco funcional y la convertimos en un espacio luminoso y perfecto para trabajar
Reutilizamos los azulejos persistentes en el baño principal , y subimos el suelo por la pared , creando un espacio mucho mas luminoso .Elegimos colores neutros en los baños infantiles dejando un hueco de ventana de grandes dimensiones , y arriesgamos con un azulejo de ultima colección de Vives en el baño de cortesía dando un toque divertido a la casa.
Utilizamos los tonos blancos y el suelo de madera para unificar el restos de los espacios.
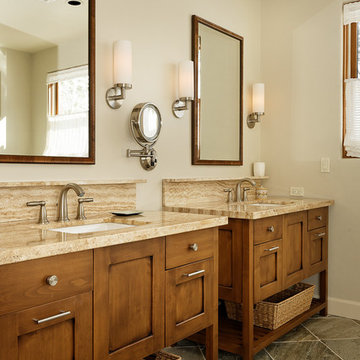
The original bathroom had a long cabinet across the entire space. There was plenty of room to create 2 sink and cabinet areas. The cabinets were custom built and provide lots of storage - the bottom shelf is good for extra towels or other supplies kept in the baskets to keep it tidy. The small shelf at the top of the backsplash is another surface to hold small things or glasses.
Mountain Home, Michael Brands
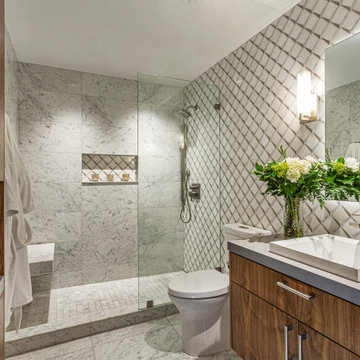
The condo originally had a large den next to the kitchen. and by removing the den we were able to create an open floor concept that visually expanded the space tremendously!
This bathroom features water jet cut marble patterned tile.
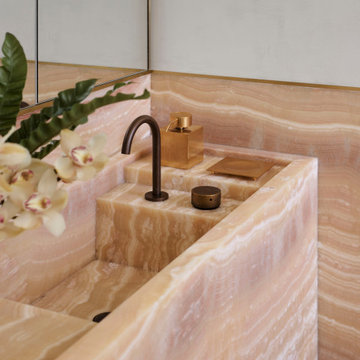
Sydney Residence by Poco Designs.
Featuring our Halo fixtures in Weathered Brass Organic.
Photography: Anson Smart
シドニーにある広いコンテンポラリースタイルのおしゃれなマスターバスルーム (オニキスの洗面台) の写真
シドニーにある広いコンテンポラリースタイルのおしゃれなマスターバスルーム (オニキスの洗面台) の写真
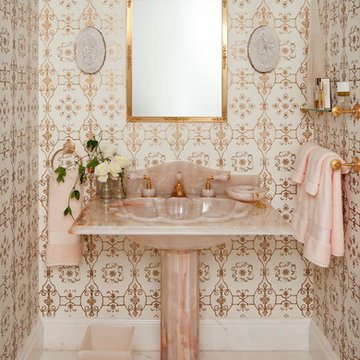
This bathroom consists of our Shell Counter Pedestal in pink onyx, Semi-precious Fluted Lever in pink onyx, Knurled accessories with pink onyx inserts (hook, towel ring, towel bar and shelf), Filigree mirror, pink onyx waste basket.
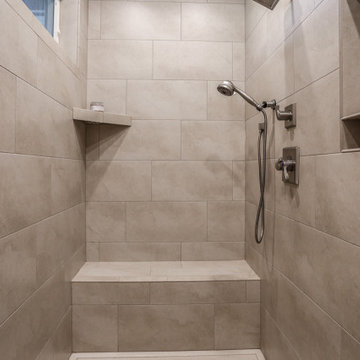
This walk-in shower is just plain sleek.
オマハにある中くらいなラスティックスタイルのおしゃれなマスターバスルーム (落し込みパネル扉のキャビネット、猫足バスタブ、オープン型シャワー、トラバーチンタイル、ベージュの壁、磁器タイルの床、アンダーカウンター洗面器、オニキスの洗面台、グレーの床、オープンシャワー、白い洗面カウンター) の写真
オマハにある中くらいなラスティックスタイルのおしゃれなマスターバスルーム (落し込みパネル扉のキャビネット、猫足バスタブ、オープン型シャワー、トラバーチンタイル、ベージュの壁、磁器タイルの床、アンダーカウンター洗面器、オニキスの洗面台、グレーの床、オープンシャワー、白い洗面カウンター) の写真
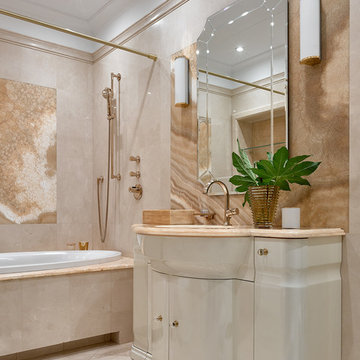
モスクワにあるトランジショナルスタイルのおしゃれな浴室 (ドロップイン型浴槽、一体型トイレ 、ベージュのタイル、大理石タイル、ベージュの壁、大理石の床、アンダーカウンター洗面器、オニキスの洗面台、ベージュの床、マルチカラーの洗面カウンター) の写真
ベージュの浴室・バスルーム (オニキスの洗面台) の写真
4