バスルーム (浴槽なし)・バスルーム (オニキスの洗面台、シェーカースタイル扉のキャビネット、グレーのタイル) の写真
絞り込み:
資材コスト
並び替え:今日の人気順
写真 1〜20 枚目(全 23 枚)
1/5
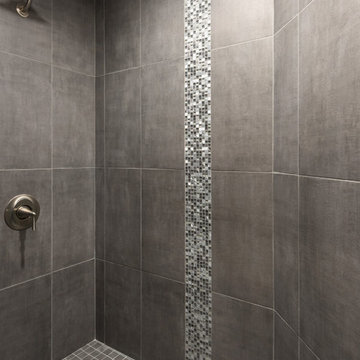
セントルイスにある低価格の小さなトランジショナルスタイルのおしゃれなバスルーム (浴槽なし) (シェーカースタイル扉のキャビネット、濃色木目調キャビネット、オープン型シャワー、分離型トイレ、グレーのタイル、磁器タイル、グレーの壁、磁器タイルの床、一体型シンク、オニキスの洗面台、グレーの床、オープンシャワー) の写真

This project for a builder husband and interior-designer wife involved adding onto and restoring the luster of a c. 1883 Carpenter Gothic cottage in Barrington that they had occupied for years while raising their two sons. They were ready to ditch their small tacked-on kitchen that was mostly isolated from the rest of the house, views/daylight, as well as the yard, and replace it with something more generous, brighter, and more open that would improve flow inside and out. They were also eager for a better mudroom, new first-floor 3/4 bath, new basement stair, and a new second-floor master suite above.
The design challenge was to conceive of an addition and renovations that would be in balanced conversation with the original house without dwarfing or competing with it. The new cross-gable addition echoes the original house form, at a somewhat smaller scale and with a simplified more contemporary exterior treatment that is sympathetic to the old house but clearly differentiated from it.
Renovations included the removal of replacement vinyl windows by others and the installation of new Pella black clad windows in the original house, a new dormer in one of the son’s bedrooms, and in the addition. At the first-floor interior intersection between the existing house and the addition, two new large openings enhance flow and access to daylight/view and are outfitted with pairs of salvaged oversized clear-finished wooden barn-slider doors that lend character and visual warmth.
A new exterior deck off the kitchen addition leads to a new enlarged backyard patio that is also accessible from the new full basement directly below the addition.
(Interior fit-out and interior finishes/fixtures by the Owners)
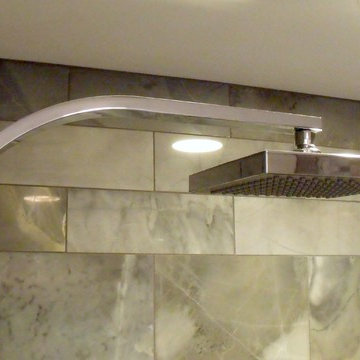
シカゴにある中くらいなトラディショナルスタイルのおしゃれなバスルーム (浴槽なし) (シェーカースタイル扉のキャビネット、黒いキャビネット、アルコーブ型シャワー、ベージュのタイル、グレーのタイル、磁器タイル、グレーの壁、アンダーカウンター洗面器、オニキスの洗面台) の写真
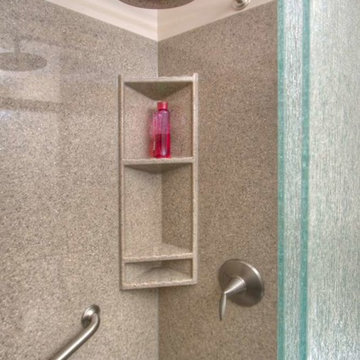
A St. Charles couple who were looking to stay in their current home for the long haul needed to do some updating to their master and hall bathroom. Right Bath was able to help them modernize these 1980’s spaces. The hall bathroom provides a good lesson in contrasting colors. The dark sienna maple cabinet’s pop next to the light natural stone tile and Winter Onyx shower surround and vanity top. The master bathroom sticks with the more traditional beiges bringing a perfect harmony of design to these rooms.
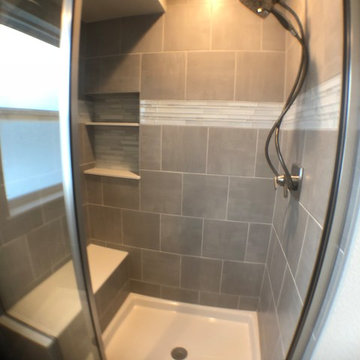
デンバーにあるお手頃価格の中くらいなコンテンポラリースタイルのおしゃれなバスルーム (浴槽なし) (シェーカースタイル扉のキャビネット、白いキャビネット、分離型トイレ、グレーのタイル、磁器タイル、グレーの壁、磁器タイルの床、一体型シンク、オニキスの洗面台) の写真
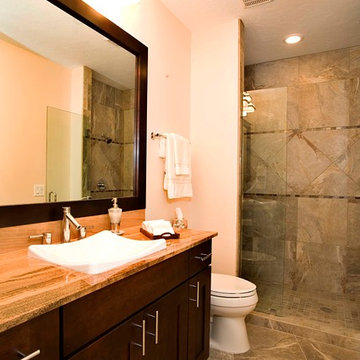
http://www.casabellaproductions.com/
タンパにある高級な広いコンテンポラリースタイルのおしゃれなバスルーム (浴槽なし) (シェーカースタイル扉のキャビネット、濃色木目調キャビネット、アルコーブ型シャワー、グレーのタイル、磁器タイル、白い壁、磁器タイルの床、ベッセル式洗面器、オニキスの洗面台) の写真
タンパにある高級な広いコンテンポラリースタイルのおしゃれなバスルーム (浴槽なし) (シェーカースタイル扉のキャビネット、濃色木目調キャビネット、アルコーブ型シャワー、グレーのタイル、磁器タイル、白い壁、磁器タイルの床、ベッセル式洗面器、オニキスの洗面台) の写真
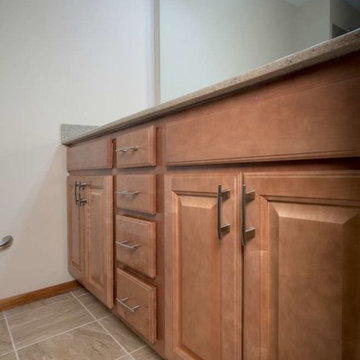
A St. Charles couple who were looking to stay in their current home for the long haul needed to do some updating to their master and hall bathroom. Right Bath was able to help them modernize these 1980’s spaces. The hall bathroom provides a good lesson in contrasting colors. The dark sienna maple cabinet’s pop next to the light natural stone tile and Winter Onyx shower surround and vanity top. The master bathroom sticks with the more traditional beiges bringing a perfect harmony of design to these rooms.
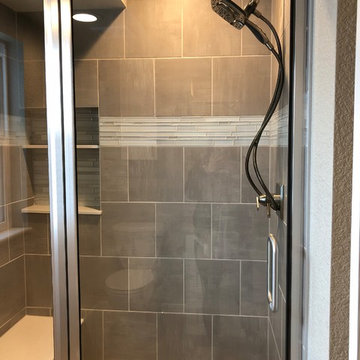
デンバーにあるお手頃価格の中くらいなコンテンポラリースタイルのおしゃれなバスルーム (浴槽なし) (シェーカースタイル扉のキャビネット、白いキャビネット、分離型トイレ、グレーのタイル、磁器タイル、グレーの壁、磁器タイルの床、一体型シンク、オニキスの洗面台) の写真
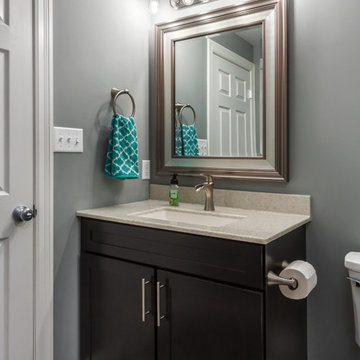
セントルイスにある低価格の小さなトランジショナルスタイルのおしゃれなバスルーム (浴槽なし) (シェーカースタイル扉のキャビネット、濃色木目調キャビネット、オープン型シャワー、分離型トイレ、グレーのタイル、磁器タイル、グレーの壁、磁器タイルの床、一体型シンク、オニキスの洗面台、グレーの床、オープンシャワー) の写真
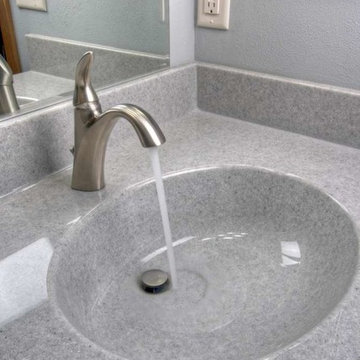
A St. Charles couple who were looking to stay in their current home for the long haul needed to do some updating to their master and hall bathroom. Right Bath was able to help them modernize these 1980’s spaces. The hall bathroom provides a good lesson in contrasting colors. The dark sienna maple cabinet’s pop next to the light natural stone tile and Winter Onyx shower surround and vanity top. The master bathroom sticks with the more traditional beiges bringing a perfect harmony of design to these rooms.
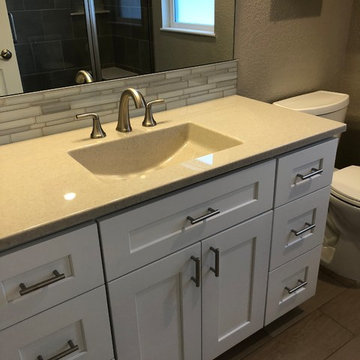
デンバーにあるお手頃価格の中くらいなコンテンポラリースタイルのおしゃれなバスルーム (浴槽なし) (シェーカースタイル扉のキャビネット、白いキャビネット、分離型トイレ、グレーのタイル、磁器タイル、グレーの壁、磁器タイルの床、一体型シンク、オニキスの洗面台) の写真
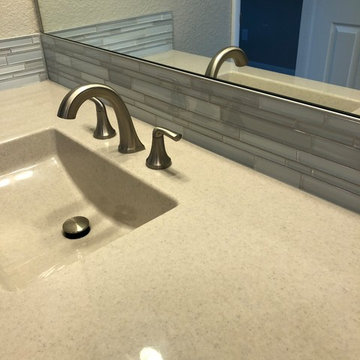
デンバーにあるお手頃価格の中くらいなコンテンポラリースタイルのおしゃれなバスルーム (浴槽なし) (シェーカースタイル扉のキャビネット、白いキャビネット、分離型トイレ、グレーのタイル、磁器タイル、グレーの壁、磁器タイルの床、一体型シンク、オニキスの洗面台) の写真
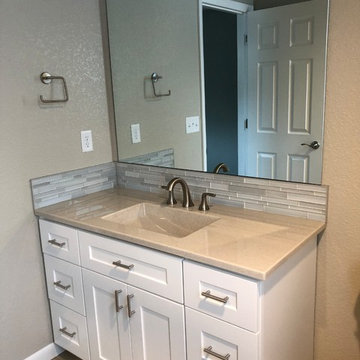
デンバーにあるお手頃価格の中くらいなコンテンポラリースタイルのおしゃれなバスルーム (浴槽なし) (シェーカースタイル扉のキャビネット、白いキャビネット、分離型トイレ、グレーのタイル、磁器タイル、グレーの壁、磁器タイルの床、一体型シンク、オニキスの洗面台) の写真
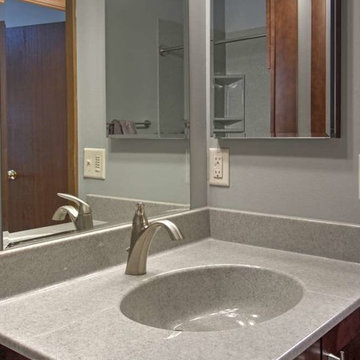
A St. Charles couple who were looking to stay in their current home for the long haul needed to do some updating to their master and hall bathroom. Right Bath was able to help them modernize these 1980’s spaces. The hall bathroom provides a good lesson in contrasting colors. The dark sienna maple cabinet’s pop next to the light natural stone tile and Winter Onyx shower surround and vanity top. The master bathroom sticks with the more traditional beiges bringing a perfect harmony of design to these rooms.
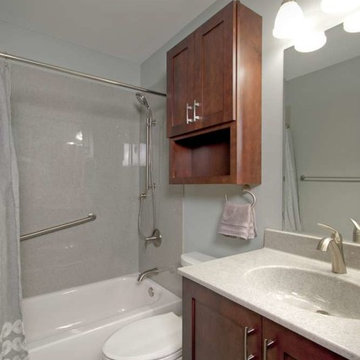
A St. Charles couple who were looking to stay in their current home for the long haul needed to do some updating to their master and hall bathroom. Right Bath was able to help them modernize these 1980’s spaces. The hall bathroom provides a good lesson in contrasting colors. The dark sienna maple cabinet’s pop next to the light natural stone tile and Winter Onyx shower surround and vanity top. The master bathroom sticks with the more traditional beiges bringing a perfect harmony of design to these rooms.
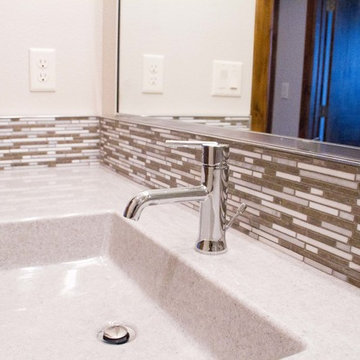
Ashleigh Rudkin
デンバーにあるお手頃価格の中くらいなコンテンポラリースタイルのおしゃれなバスルーム (浴槽なし) (シェーカースタイル扉のキャビネット、ベージュのキャビネット、アルコーブ型浴槽、シャワー付き浴槽 、分離型トイレ、グレーのタイル、磁器タイル、グレーの壁、磁器タイルの床、一体型シンク、オニキスの洗面台、グレーの床、引戸のシャワー) の写真
デンバーにあるお手頃価格の中くらいなコンテンポラリースタイルのおしゃれなバスルーム (浴槽なし) (シェーカースタイル扉のキャビネット、ベージュのキャビネット、アルコーブ型浴槽、シャワー付き浴槽 、分離型トイレ、グレーのタイル、磁器タイル、グレーの壁、磁器タイルの床、一体型シンク、オニキスの洗面台、グレーの床、引戸のシャワー) の写真
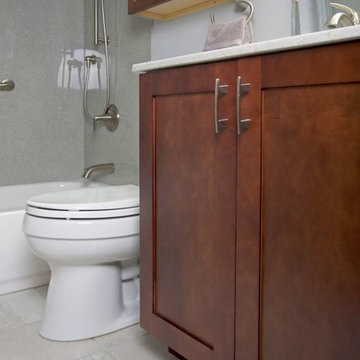
A St. Charles couple who were looking to stay in their current home for the long haul needed to do some updating to their master and hall bathroom. Right Bath was able to help them modernize these 1980’s spaces. The hall bathroom provides a good lesson in contrasting colors. The dark sienna maple cabinet’s pop next to the light natural stone tile and Winter Onyx shower surround and vanity top. The master bathroom sticks with the more traditional beiges bringing a perfect harmony of design to these rooms.
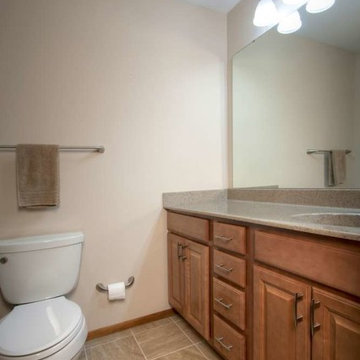
A St. Charles couple who were looking to stay in their current home for the long haul needed to do some updating to their master and hall bathroom. Right Bath was able to help them modernize these 1980’s spaces. The hall bathroom provides a good lesson in contrasting colors. The dark sienna maple cabinet’s pop next to the light natural stone tile and Winter Onyx shower surround and vanity top. The master bathroom sticks with the more traditional beiges bringing a perfect harmony of design to these rooms.
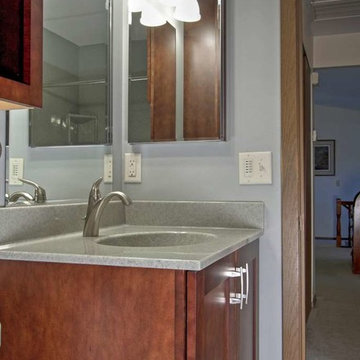
A St. Charles couple who were looking to stay in their current home for the long haul needed to do some updating to their master and hall bathroom. Right Bath was able to help them modernize these 1980’s spaces. The hall bathroom provides a good lesson in contrasting colors. The dark sienna maple cabinet’s pop next to the light natural stone tile and Winter Onyx shower surround and vanity top. The master bathroom sticks with the more traditional beiges bringing a perfect harmony of design to these rooms.
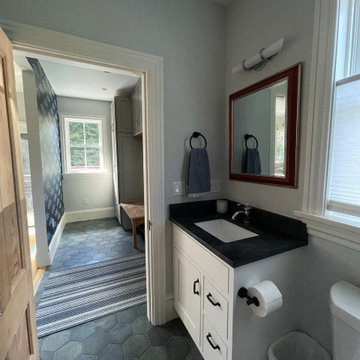
This project for a builder husband and interior-designer wife involved adding onto and restoring the luster of a c. 1883 Carpenter Gothic cottage in Barrington that they had occupied for years while raising their two sons. They were ready to ditch their small tacked-on kitchen that was mostly isolated from the rest of the house, views/daylight, as well as the yard, and replace it with something more generous, brighter, and more open that would improve flow inside and out. They were also eager for a better mudroom, new first-floor 3/4 bath, new basement stair, and a new second-floor master suite above.
The design challenge was to conceive of an addition and renovations that would be in balanced conversation with the original house without dwarfing or competing with it. The new cross-gable addition echoes the original house form, at a somewhat smaller scale and with a simplified more contemporary exterior treatment that is sympathetic to the old house but clearly differentiated from it.
Renovations included the removal of replacement vinyl windows by others and the installation of new Pella black clad windows in the original house, a new dormer in one of the son’s bedrooms, and in the addition. At the first-floor interior intersection between the existing house and the addition, two new large openings enhance flow and access to daylight/view and are outfitted with pairs of salvaged oversized clear-finished wooden barn-slider doors that lend character and visual warmth.
A new exterior deck off the kitchen addition leads to a new enlarged backyard patio that is also accessible from the new full basement directly below the addition.
(Interior fit-out and interior finishes/fixtures by the Owners)
バスルーム (浴槽なし)・バスルーム (オニキスの洗面台、シェーカースタイル扉のキャビネット、グレーのタイル) の写真
1