ブラウンの浴室・バスルーム (オニキスの洗面台、フラットパネル扉のキャビネット、磁器タイルの床) の写真
絞り込み:
資材コスト
並び替え:今日の人気順
写真 1〜20 枚目(全 58 枚)
1/5

Meredith Heuer
ニューヨークにある高級な広いモダンスタイルのおしゃれなマスターバスルーム (横長型シンク、フラットパネル扉のキャビネット、淡色木目調キャビネット、オニキスの洗面台、バリアフリー、一体型トイレ 、白いタイル、セラミックタイル、マルチカラーの壁、磁器タイルの床) の写真
ニューヨークにある高級な広いモダンスタイルのおしゃれなマスターバスルーム (横長型シンク、フラットパネル扉のキャビネット、淡色木目調キャビネット、オニキスの洗面台、バリアフリー、一体型トイレ 、白いタイル、セラミックタイル、マルチカラーの壁、磁器タイルの床) の写真
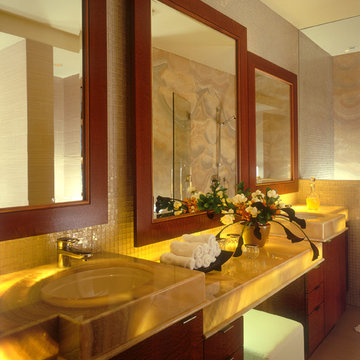
サンディエゴにある中くらいなコンテンポラリースタイルのおしゃれなマスターバスルーム (アンダーカウンター洗面器、フラットパネル扉のキャビネット、中間色木目調キャビネット、オニキスの洗面台、アンダーマウント型浴槽、アルコーブ型シャワー、一体型トイレ 、ガラスタイル、白い壁、磁器タイルの床) の写真
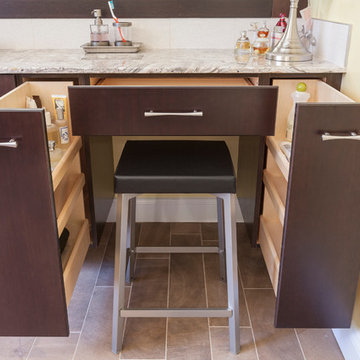
Tired of their outdated and chaotic master bath, this CT couple wanted to create a relaxing at-home spa with an enlarged steam shower, a soaking tub, and a soothing natural Zen aesthetic. With a clear vision of the inviting retreat these homeowners desired, design team Barry Miller & Rachel Peterson of Simply Baths, Inc. transformed the space.
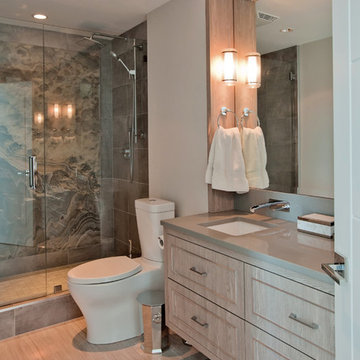
This beautiful floating vanity is designed with a chrome metal detail, inset within the flat panel drawers, giving a modern take on the traditional shaker profile.
We used an onyx slab as the shower back splash to give a dramatic impact within this Master Ensuite.
Photographer: Janis Nicolay
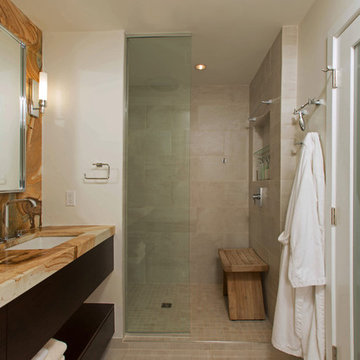
ワシントンD.C.にある高級な中くらいなコンテンポラリースタイルのおしゃれなマスターバスルーム (アンダーカウンター洗面器、フラットパネル扉のキャビネット、中間色木目調キャビネット、アルコーブ型シャワー、ベージュのタイル、磁器タイル、グレーの壁、磁器タイルの床、オニキスの洗面台) の写真
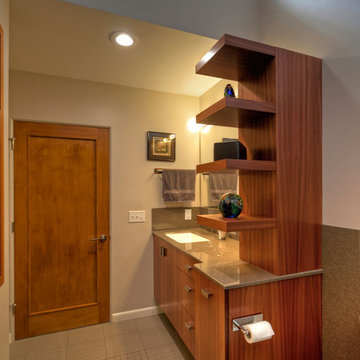
A view from the shower reveals where the master bathroom's natural light comes from. All fixtures shown are Hansgrohe.
A St. Louis County mid-century modern ranch home from 1958 had a long hallway to reach 4 bedrooms. With some of the children gone, the owners longed for an enlarged master suite with a larger bathroom.
By using the space of an unused bedroom, the floorplan was rearranged to create a larger master bathroom, a generous walk-in closet and a sitting area within the master bedroom. Rearranging the space also created a vestibule outside their room with shelves for displaying art work.
Photos by Toby Weiss @ Mosby Building Arts
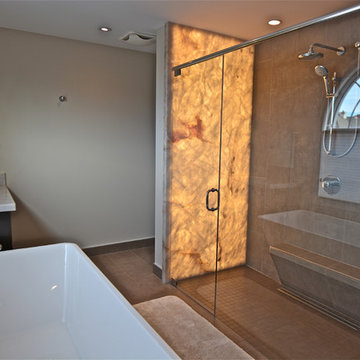
This master bath remodel replaces an eight-foot-long, double-sink vanity with his-and-hers vanities topped in quartz and flanking a freestanding tub. The new curbless shower features a backlit quartz wall, linear drain and frameless glass.
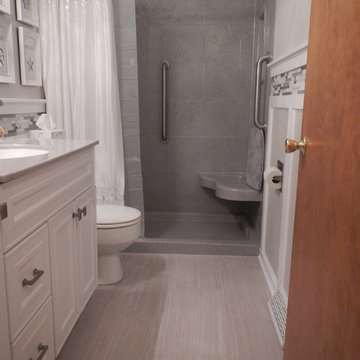
From inspiration to installation let us help make your renovation dreams a reality!
Lowes 167 - Project Specialist of Interiors, Patti Yost. 309.415.1365
patricia.yost@store.lowes.com
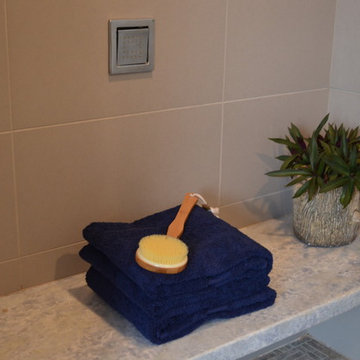
Luxury Master Bath - Special features include Backlit Onyx at Vanity Tops and Shower Wall, Backlit Glass Sinks and Mirrors, Luxury Automated Steam Shower with Rain Shower, Body Sprays, Dual Shower Heads, Floating Bench and Invisible Shower Floor Drain
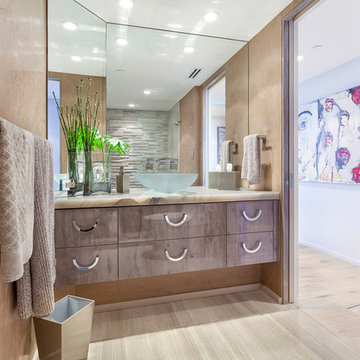
Master Bathroom
マイアミにある高級な中くらいなコンテンポラリースタイルのおしゃれなマスターバスルーム (フラットパネル扉のキャビネット、茶色いキャビネット、アルコーブ型シャワー、一体型トイレ 、グレーのタイル、石タイル、茶色い壁、磁器タイルの床、アンダーカウンター洗面器、オニキスの洗面台、ベージュの床、開き戸のシャワー、ベージュのカウンター) の写真
マイアミにある高級な中くらいなコンテンポラリースタイルのおしゃれなマスターバスルーム (フラットパネル扉のキャビネット、茶色いキャビネット、アルコーブ型シャワー、一体型トイレ 、グレーのタイル、石タイル、茶色い壁、磁器タイルの床、アンダーカウンター洗面器、オニキスの洗面台、ベージュの床、開き戸のシャワー、ベージュのカウンター) の写真
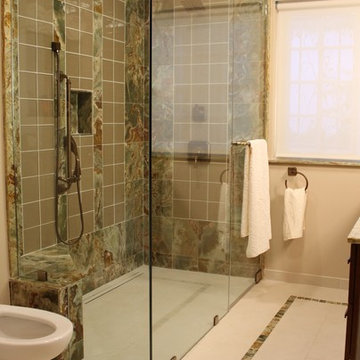
A home owner asked me to totally make over her traditional master bath. She wanted it to blend with the rest of her traditional home, but updated & fresh. We visited several showrooms to see natural stones, ceramic & porcelain tiles. She fell in love with this green onyx slab. With this as our starting point, the design was created to feature this beautiful material.
We removed everything down to the studs. A large recessed tub was replaced with a walk-in shower with a linear drain, seat, new plumbing fixtures and a frameless shower enclosure. This will provide ease of access for many years to come.
In the shower, the green onyx tiles are accented with glass tiles creating a beautiful focal wall. The onyx slab is the countertop and splash for the double sink vanity. The sink faucets have a sculptural design. The contemporary cabinet provides a generous amount of storage. A new mirror is accented with an artistic wall sconce of cream alabaster.
The flooring is porcelain throughout the room. An “area rug” in the green onyx separates the shower from the vanity. All the light fixtures are LED. She was over joyed with the final result.
Mary Broerman, CCIDC
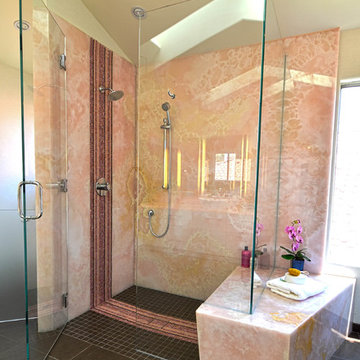
Unique and elegant materials for this clients master suite. The master bathroom have luxurious pink onyx slabs for the shower and structural bench. The bench is a architectural feature in this shower - with its off off set shape.
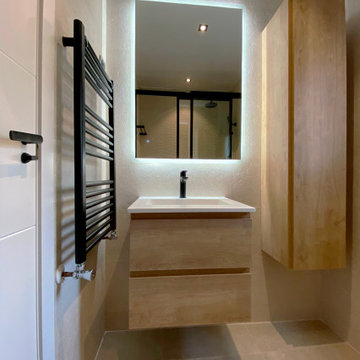
Para este proyecto teníamos un espacio reducido, nos decantamos por tonos claros en alicatado y solado, jugando con materiales como la madera y alicatado en relieve texturizado para crear una sensación de amplitud con un diseño moderno, los accesorios y grifería la hemos resaltado con el negro acabado mate, el espejo con iluminación led crea un entorno calmado aportando una luz de ambiente.
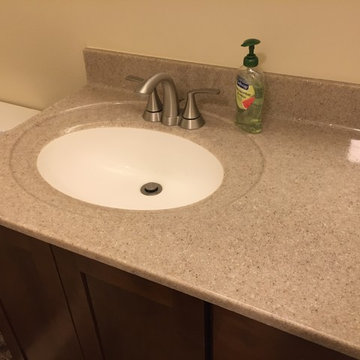
Onyx lavatory top with integral sink
シアトルにあるお手頃価格の小さなトラディショナルスタイルのおしゃれなバスルーム (浴槽なし) (フラットパネル扉のキャビネット、茶色いキャビネット、コーナー設置型シャワー、分離型トイレ、ベージュのタイル、ベージュの壁、磁器タイルの床、一体型シンク、オニキスの洗面台、ベージュの床) の写真
シアトルにあるお手頃価格の小さなトラディショナルスタイルのおしゃれなバスルーム (浴槽なし) (フラットパネル扉のキャビネット、茶色いキャビネット、コーナー設置型シャワー、分離型トイレ、ベージュのタイル、ベージュの壁、磁器タイルの床、一体型シンク、オニキスの洗面台、ベージュの床) の写真
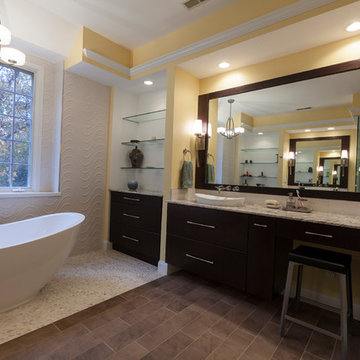
Tired of their outdated and chaotic master bath, this CT couple wanted to create a relaxing at-home spa with an enlarged steam shower, a soaking tub, and a soothing natural Zen aesthetic. With a clear vision of the inviting retreat these homeowners desired, design team Barry Miller & Rachel Peterson of Simply Baths, Inc. transformed the space.
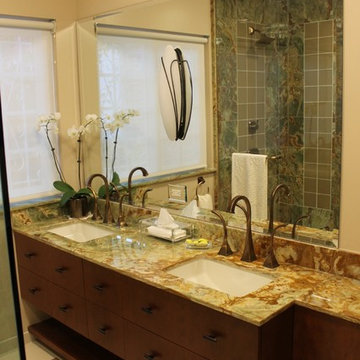
A home owner asked me to totally make over her traditional master bath. She wanted it to blend with the rest of her traditional home, but updated & fresh. We visited several showrooms to see natural stones, ceramic & porcelain tiles. She fell in love with this green onyx slab. With this as our starting point, the design was created to feature this beautiful material.
We removed everything down to the studs. A large recessed tub was replaced with a walk-in shower with a linear drain, seat, new plumbing fixtures and a frameless shower enclosure. This will provide ease of access for many years to come.
In the shower, the green onyx tiles are accented with glass tiles creating a beautiful focal wall. The onyx slab is the countertop and splash for the double sink vanity. The sink faucets have a sculptural design. The contemporary cabinet provides a generous amount of storage. A new mirror is accented with an artistic wall sconce of cream alabaster.
The flooring is porcelain throughout the room. An “area rug” in the green onyx separates the shower from the vanity. All the light fixtures are LED. She was over joyed with the final result.
Mary Broerman, CCIDC
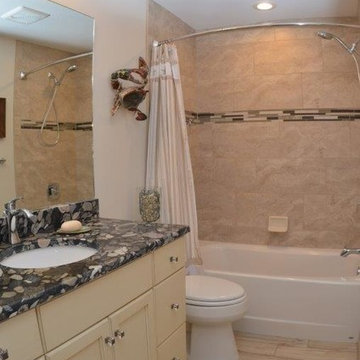
オレンジカウンティにある中くらいなトラディショナルスタイルのおしゃれなバスルーム (浴槽なし) (フラットパネル扉のキャビネット、ベージュのキャビネット、アルコーブ型浴槽、シャワー付き浴槽 、一体型トイレ 、ベージュの壁、磁器タイルの床、アンダーカウンター洗面器、オニキスの洗面台) の写真
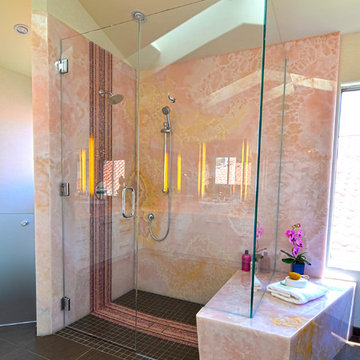
Unique and elegant materials for this clients master suite. The master bathroom features a frosted glass half door at the toilet room. offering privacy but openness.
The luxurious pink onyx slabs for the counter tops with lite panels to illuminate the space. The free standing tub ORA features Artos Opera Freestanding Tub Filler.
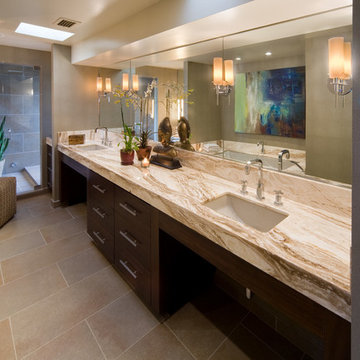
Harvey Smith
オーランドにあるラグジュアリーな中くらいなミッドセンチュリースタイルのおしゃれなマスターバスルーム (アンダーカウンター洗面器、フラットパネル扉のキャビネット、濃色木目調キャビネット、オニキスの洗面台、アンダーマウント型浴槽、アルコーブ型シャワー、一体型トイレ 、茶色いタイル、磁器タイル、茶色い壁、磁器タイルの床) の写真
オーランドにあるラグジュアリーな中くらいなミッドセンチュリースタイルのおしゃれなマスターバスルーム (アンダーカウンター洗面器、フラットパネル扉のキャビネット、濃色木目調キャビネット、オニキスの洗面台、アンダーマウント型浴槽、アルコーブ型シャワー、一体型トイレ 、茶色いタイル、磁器タイル、茶色い壁、磁器タイルの床) の写真
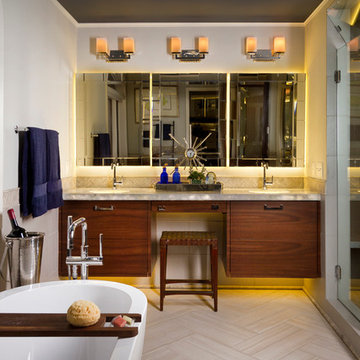
Luxury Master Bath - Special features include Backlit Onyx at Vanity Tops and Shower Wall, Backlit Glass Sinks and Mirrors, Luxury Automated Steam Shower with Rain Shower, Body Sprays, Dual Shower Heads, Floating Bench and Invisible Shower Floor Drain
ブラウンの浴室・バスルーム (オニキスの洗面台、フラットパネル扉のキャビネット、磁器タイルの床) の写真
1