浴室・バスルーム (オニキスの洗面台、タイルの洗面台、分離型トイレ) の写真
絞り込み:
資材コスト
並び替え:今日の人気順
写真 1〜20 枚目(全 2,230 枚)
1/4

Master bath room renovation. Added master suite in attic space.
ミネアポリスにある高級な広いトランジショナルスタイルのおしゃれなマスターバスルーム (フラットパネル扉のキャビネット、淡色木目調キャビネット、コーナー設置型シャワー、分離型トイレ、白いタイル、セラミックタイル、白い壁、大理石の床、壁付け型シンク、タイルの洗面台、黒い床、開き戸のシャワー、白い洗面カウンター、シャワーベンチ、洗面台2つ、フローティング洗面台、羽目板の壁) の写真
ミネアポリスにある高級な広いトランジショナルスタイルのおしゃれなマスターバスルーム (フラットパネル扉のキャビネット、淡色木目調キャビネット、コーナー設置型シャワー、分離型トイレ、白いタイル、セラミックタイル、白い壁、大理石の床、壁付け型シンク、タイルの洗面台、黒い床、開き戸のシャワー、白い洗面カウンター、シャワーベンチ、洗面台2つ、フローティング洗面台、羽目板の壁) の写真

This Columbia, Missouri home’s master bathroom was a full gut remodel. Dimensions In Wood’s expert team handled everything including plumbing, electrical, tile work, cabinets, and more!
Electric, Heated Tile Floor
Starting at the bottom, this beautiful bathroom sports electrical radiant, in-floor heating beneath the wood styled non-slip tile. With the style of a hardwood and none of the drawbacks, this tile will always be warm, look beautiful, and be completely waterproof. The tile was also carried up onto the walls of the walk in shower.
Full Tile Low Profile Shower with all the comforts
A low profile Cloud Onyx shower base is very low maintenance and incredibly durable compared to plastic inserts. Running the full length of the wall is an Onyx shelf shower niche for shampoo bottles, soap and more. Inside a new shower system was installed including a shower head, hand sprayer, water controls, an in-shower safety grab bar for accessibility and a fold-down wooden bench seat.
Make-Up Cabinet
On your left upon entering this renovated bathroom a Make-Up Cabinet with seating makes getting ready easy. A full height mirror has light fixtures installed seamlessly for the best lighting possible. Finally, outlets were installed in the cabinets to hide away small appliances.
Every Master Bath needs a Dual Sink Vanity
The dual sink Onyx countertop vanity leaves plenty of space for two to get ready. The durable smooth finish is very easy to clean and will stand up to daily use without complaint. Two new faucets in black match the black hardware adorning Bridgewood factory cabinets.
Robern medicine cabinets were installed in both walls, providing additional mirrors and storage.
Contact Us Today to discuss Translating Your Master Bathroom Vision into a Reality.

Based in New York, with over 50 years in the industry our business is built on a foundation of steadfast commitment to client satisfaction.
ニューヨークにあるラグジュアリーな中くらいなトラディショナルスタイルのおしゃれなマスターバスルーム (ガラス扉のキャビネット、白いキャビネット、大型浴槽、オープン型シャワー、分離型トイレ、白いタイル、モザイクタイル、白い壁、磁器タイルの床、アンダーカウンター洗面器、タイルの洗面台、白い床、開き戸のシャワー) の写真
ニューヨークにあるラグジュアリーな中くらいなトラディショナルスタイルのおしゃれなマスターバスルーム (ガラス扉のキャビネット、白いキャビネット、大型浴槽、オープン型シャワー、分離型トイレ、白いタイル、モザイクタイル、白い壁、磁器タイルの床、アンダーカウンター洗面器、タイルの洗面台、白い床、開き戸のシャワー) の写真

Paint by Sherwin Williams
Body Color - Agreeable Gray - SW 7029
Trim Color - Dover White - SW 6385
Media Room Wall Color - Accessible Beige - SW 7036
Floor & Wall Tile by Macadam Floor & Design
Tile Countertops & Shower Walls by Florida Tile
Tile Product Sequence in Drift (or in Breeze)
Shower Wall Accent Tile by Marazzi
Tile Product Luminescence in Silver
Shower Niche and Mud Set Shower Pan Tile by Tierra Sol
Tile Product - Driftwood in Brown Hexagon Mosaic
Sinks by Decolav
Sink Faucet by Delta Faucet
Windows by Milgard Windows & Doors
Window Product Style Line® Series
Window Supplier Troyco - Window & Door
Window Treatments by Budget Blinds
Lighting by Destination Lighting
Fixtures by Crystorama Lighting
Interior Design by Creative Interiors & Design
Custom Cabinetry & Storage by Northwood Cabinets
Customized & Built by Cascade West Development
Photography by ExposioHDR Portland
Original Plans by Alan Mascord Design Associates

Photos by SpaceCrafting
ミネアポリスにある中くらいなトランジショナルスタイルのおしゃれなバスルーム (浴槽なし) (ベッセル式洗面器、淡色木目調キャビネット、タイルの洗面台、オープン型シャワー、分離型トイレ、グレーのタイル、石タイル、グレーの壁、セラミックタイルの床、オープンシャワー、フラットパネル扉のキャビネット) の写真
ミネアポリスにある中くらいなトランジショナルスタイルのおしゃれなバスルーム (浴槽なし) (ベッセル式洗面器、淡色木目調キャビネット、タイルの洗面台、オープン型シャワー、分離型トイレ、グレーのタイル、石タイル、グレーの壁、セラミックタイルの床、オープンシャワー、フラットパネル扉のキャビネット) の写真

Tropical Bathroom in Horsham, West Sussex
Sparkling brushed-brass elements, soothing tones and patterned topical accent tiling combine in this calming bathroom design.
The Brief
This local Horsham client required our assistance refreshing their bathroom, with the aim of creating a spacious and soothing design. Relaxing natural tones and design elements were favoured from initial conversations, whilst designer Martin was also to create a spacious layout incorporating present-day design components.
Design Elements
From early project conversations this tropical tile choice was favoured and has been incorporated as an accent around storage niches. The tropical tile choice combines perfectly with this neutral wall tile, used to add a soft calming aesthetic to the design. To add further natural elements designer Martin has included a porcelain wood-effect floor tile that is also installed within the walk-in shower area.
The new layout Martin has created includes a vast walk-in shower area at one end of the bathroom, with storage and sanitaryware at the adjacent end.
The spacious walk-in shower contributes towards the spacious feel and aesthetic, and the usability of this space is enhanced with a storage niche which runs wall-to-wall within the shower area. Small downlights have been installed into this niche to add useful and ambient lighting.
Throughout this space brushed-brass inclusions have been incorporated to add a glitzy element to the design.
Special Inclusions
With plentiful storage an important element of the design, two furniture units have been included which also work well with the theme of the project.
The first is a two drawer wall hung unit, which has been chosen in a walnut finish to match natural elements within the design. This unit is equipped with brushed-brass handleware, and atop, a brushed-brass basin mixer from Aqualla has also been installed.
The second unit included is a mirrored wall cabinet from HiB, which adds useful mirrored space to the design, but also fantastic ambient lighting. This cabinet is equipped with demisting technology to ensure the mirrored area can be used at all times.
Project Highlight
The sparkling brushed-brass accents are one of the most eye-catching elements of this design.
A full array of brassware from Aqualla’s Kyloe collection has been used for this project, which is equipped with a subtle knurled finish.
The End Result
The result of this project is a renovation that achieves all elements of the initial project brief, with a remarkable design. A tropical tile choice and brushed-brass elements are some of the stand-out features of this project which this client can will enjoy for many years.
If you are thinking about a bathroom update, discover how our expert designers and award-winning installation team can transform your property. Request your free design appointment in showroom or online today.

Design Assistant - Zach Degnan
他の地域にあるお手頃価格の中くらいなトラディショナルスタイルのおしゃれなマスターバスルーム (シェーカースタイル扉のキャビネット、茶色いキャビネット、コーナー設置型シャワー、分離型トイレ、グレーのタイル、磁器タイル、ベージュの壁、クッションフロア、一体型シンク、オニキスの洗面台、ベージュの床、開き戸のシャワー、グレーの洗面カウンター、シャワーベンチ、洗面台2つ、造り付け洗面台) の写真
他の地域にあるお手頃価格の中くらいなトラディショナルスタイルのおしゃれなマスターバスルーム (シェーカースタイル扉のキャビネット、茶色いキャビネット、コーナー設置型シャワー、分離型トイレ、グレーのタイル、磁器タイル、ベージュの壁、クッションフロア、一体型シンク、オニキスの洗面台、ベージュの床、開き戸のシャワー、グレーの洗面カウンター、シャワーベンチ、洗面台2つ、造り付け洗面台) の写真

Molti vincoli strutturali, ma non ci siamo arresi :-))
Bagno completo con inserimento vasca idromassaggio
Rifacimento bagno totale, rivestimenti orizzontali, impianti sanitario e illuminazione, serramenti.
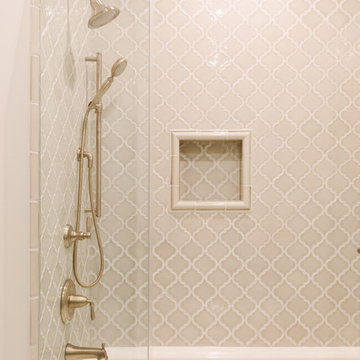
Photo Credit:
Aimée Mazzenga
シカゴにある中くらいなトラディショナルスタイルのおしゃれなバスルーム (浴槽なし) (茶色いキャビネット、アルコーブ型シャワー、分離型トイレ、磁器タイル、磁器タイルの床、アンダーカウンター洗面器、タイルの洗面台、開き戸のシャワー、マルチカラーの洗面カウンター、家具調キャビネット、アルコーブ型浴槽、ベージュのタイル、ベージュの床、ベージュの壁) の写真
シカゴにある中くらいなトラディショナルスタイルのおしゃれなバスルーム (浴槽なし) (茶色いキャビネット、アルコーブ型シャワー、分離型トイレ、磁器タイル、磁器タイルの床、アンダーカウンター洗面器、タイルの洗面台、開き戸のシャワー、マルチカラーの洗面カウンター、家具調キャビネット、アルコーブ型浴槽、ベージュのタイル、ベージュの床、ベージュの壁) の写真

Neil Sonne
他の地域にあるお手頃価格の中くらいなトラディショナルスタイルのおしゃれなバスルーム (浴槽なし) (濃色木目調キャビネット、アルコーブ型浴槽、シャワー付き浴槽 、分離型トイレ、グレーの壁、ラミネートの床、オーバーカウンターシンク、タイルの洗面台、ベージュの床、シャワーカーテン、ベージュのカウンター) の写真
他の地域にあるお手頃価格の中くらいなトラディショナルスタイルのおしゃれなバスルーム (浴槽なし) (濃色木目調キャビネット、アルコーブ型浴槽、シャワー付き浴槽 、分離型トイレ、グレーの壁、ラミネートの床、オーバーカウンターシンク、タイルの洗面台、ベージュの床、シャワーカーテン、ベージュのカウンター) の写真
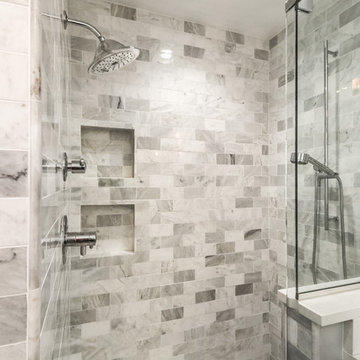
カンザスシティにあるラグジュアリーな中くらいなコンテンポラリースタイルのおしゃれなマスターバスルーム (分離型トイレ、グレーのタイル、大理石タイル、グレーの壁、セラミックタイルの床、アンダーカウンター洗面器、オニキスの洗面台、グレーの床、開き戸のシャワー、シェーカースタイル扉のキャビネット、濃色木目調キャビネット、コーナー設置型シャワー、白い洗面カウンター) の写真
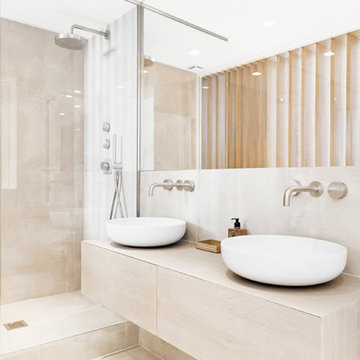
Carl Diner
パリにある中くらいなコンテンポラリースタイルのおしゃれなマスターバスルーム (バリアフリー、分離型トイレ、ベージュのタイル、白いタイル、ベージュの壁、トラバーチンの床、ベッセル式洗面器、タイルの洗面台) の写真
パリにある中くらいなコンテンポラリースタイルのおしゃれなマスターバスルーム (バリアフリー、分離型トイレ、ベージュのタイル、白いタイル、ベージュの壁、トラバーチンの床、ベッセル式洗面器、タイルの洗面台) の写真
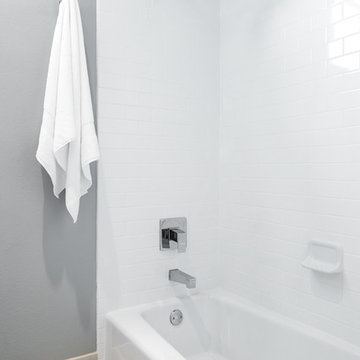
Photographer: Charles Quinn
オースティンにあるコンテンポラリースタイルのおしゃれな子供用バスルーム (フラットパネル扉のキャビネット、白いキャビネット、アルコーブ型浴槽、ダブルシャワー、分離型トイレ、グレーのタイル、磁器タイル、グレーの壁、磁器タイルの床、オーバーカウンターシンク、タイルの洗面台) の写真
オースティンにあるコンテンポラリースタイルのおしゃれな子供用バスルーム (フラットパネル扉のキャビネット、白いキャビネット、アルコーブ型浴槽、ダブルシャワー、分離型トイレ、グレーのタイル、磁器タイル、グレーの壁、磁器タイルの床、オーバーカウンターシンク、タイルの洗面台) の写真

Photos by Langdon Clay
サンフランシスコにあるお手頃価格の中くらいなおしゃれなマスターバスルーム (フラットパネル扉のキャビネット、濃色木目調キャビネット、ドロップイン型浴槽、アルコーブ型シャワー、分離型トイレ、緑のタイル、サブウェイタイル、ベージュの壁、スレートの床、アンダーカウンター洗面器、タイルの洗面台) の写真
サンフランシスコにあるお手頃価格の中くらいなおしゃれなマスターバスルーム (フラットパネル扉のキャビネット、濃色木目調キャビネット、ドロップイン型浴槽、アルコーブ型シャワー、分離型トイレ、緑のタイル、サブウェイタイル、ベージュの壁、スレートの床、アンダーカウンター洗面器、タイルの洗面台) の写真
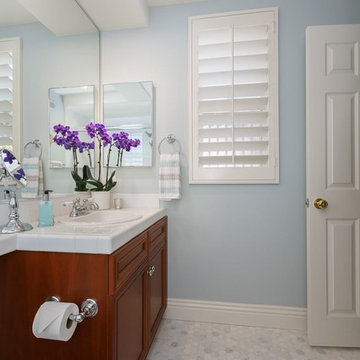
Michael Asgian
サンディエゴにあるお手頃価格の中くらいなトランジショナルスタイルのおしゃれなバスルーム (浴槽なし) (落し込みパネル扉のキャビネット、中間色木目調キャビネット、分離型トイレ、白いタイル、サブウェイタイル、青い壁、モザイクタイル、オーバーカウンターシンク、タイルの洗面台) の写真
サンディエゴにあるお手頃価格の中くらいなトランジショナルスタイルのおしゃれなバスルーム (浴槽なし) (落し込みパネル扉のキャビネット、中間色木目調キャビネット、分離型トイレ、白いタイル、サブウェイタイル、青い壁、モザイクタイル、オーバーカウンターシンク、タイルの洗面台) の写真
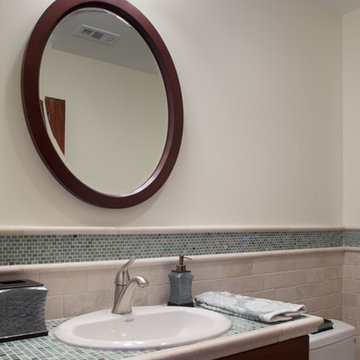
Morningside Architects, LLP
Contractor: Gilbert Godbold
Photographer: Rick Gardner Photography
ヒューストンにある中くらいなトランジショナルスタイルのおしゃれなバスルーム (浴槽なし) (オーバーカウンターシンク、落し込みパネル扉のキャビネット、濃色木目調キャビネット、タイルの洗面台、ドロップイン型浴槽、シャワー付き浴槽 、分離型トイレ、青いタイル、ガラスタイル、白い壁、淡色無垢フローリング) の写真
ヒューストンにある中くらいなトランジショナルスタイルのおしゃれなバスルーム (浴槽なし) (オーバーカウンターシンク、落し込みパネル扉のキャビネット、濃色木目調キャビネット、タイルの洗面台、ドロップイン型浴槽、シャワー付き浴槽 、分離型トイレ、青いタイル、ガラスタイル、白い壁、淡色無垢フローリング) の写真

Master bath room renovation. Added master suite in attic space.
ミネアポリスにある高級な広いトランジショナルスタイルのおしゃれなマスターバスルーム (フラットパネル扉のキャビネット、淡色木目調キャビネット、コーナー設置型シャワー、分離型トイレ、白いタイル、セラミックタイル、白い壁、大理石の床、壁付け型シンク、タイルの洗面台、黒い床、開き戸のシャワー、白い洗面カウンター、シャワーベンチ、洗面台2つ、フローティング洗面台、羽目板の壁) の写真
ミネアポリスにある高級な広いトランジショナルスタイルのおしゃれなマスターバスルーム (フラットパネル扉のキャビネット、淡色木目調キャビネット、コーナー設置型シャワー、分離型トイレ、白いタイル、セラミックタイル、白い壁、大理石の床、壁付け型シンク、タイルの洗面台、黒い床、開き戸のシャワー、白い洗面カウンター、シャワーベンチ、洗面台2つ、フローティング洗面台、羽目板の壁) の写真

Custom built vanity
シカゴにある高級な中くらいなコンテンポラリースタイルのおしゃれなマスターバスルーム (家具調キャビネット、白いキャビネット、コーナー設置型シャワー、分離型トイレ、白いタイル、セラミックタイル、青い壁、大理石の床、アンダーカウンター洗面器、タイルの洗面台、グレーの床、開き戸のシャワー、黒い洗面カウンター) の写真
シカゴにある高級な中くらいなコンテンポラリースタイルのおしゃれなマスターバスルーム (家具調キャビネット、白いキャビネット、コーナー設置型シャワー、分離型トイレ、白いタイル、セラミックタイル、青い壁、大理石の床、アンダーカウンター洗面器、タイルの洗面台、グレーの床、開き戸のシャワー、黒い洗面カウンター) の写真

Paint by Sherwin Williams
Body Color - Agreeable Gray - SW 7029
Trim Color - Dover White - SW 6385
Media Room Wall Color - Accessible Beige - SW 7036
Floor & Wall Tile by Macadam Floor & Design
Tile Countertops & Shower Walls by Florida Tile
Tile Product Sequence in Drift (or in Breeze)
Shower Wall Accent Tile by Marazzi
Tile Product Luminescence in Silver
Shower Niche and Mud Set Shower Pan Tile by Tierra Sol
Tile Product - Driftwood in Brown Hexagon Mosaic
Sinks by Decolav
Sink Faucet by Delta Faucet
Windows by Milgard Windows & Doors
Window Product Style Line® Series
Window Supplier Troyco - Window & Door
Window Treatments by Budget Blinds
Lighting by Destination Lighting
Fixtures by Crystorama Lighting
Interior Design by Creative Interiors & Design
Custom Cabinetry & Storage by Northwood Cabinets
Customized & Built by Cascade West Development
Photography by ExposioHDR Portland
Original Plans by Alan Mascord Design Associates
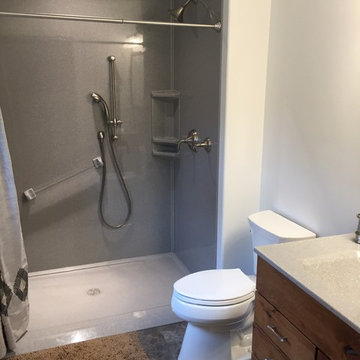
Onyx Collection Shower Unit -Silver Handicap Acessible
Woodland Cabinetry Portland -Rustic Alder- Sienna
他の地域にある小さなトランジショナルスタイルのおしゃれなバスルーム (浴槽なし) (レイズドパネル扉のキャビネット、茶色いキャビネット、バリアフリー、分離型トイレ、ベージュの壁、一体型シンク、オニキスの洗面台、グレーの床、シャワーカーテン) の写真
他の地域にある小さなトランジショナルスタイルのおしゃれなバスルーム (浴槽なし) (レイズドパネル扉のキャビネット、茶色いキャビネット、バリアフリー、分離型トイレ、ベージュの壁、一体型シンク、オニキスの洗面台、グレーの床、シャワーカーテン) の写真
浴室・バスルーム (オニキスの洗面台、タイルの洗面台、分離型トイレ) の写真
1