浴室・バスルーム (オニキスの洗面台、人工大理石カウンター、ビデ、フローティング洗面台) の写真
絞り込み:
資材コスト
並び替え:今日の人気順
写真 1〜20 枚目(全 142 枚)
1/5

This Waukesha bathroom remodel was unique because the homeowner needed wheelchair accessibility. We designed a beautiful master bathroom and met the client’s ADA bathroom requirements.
Original Space
The old bathroom layout was not functional or safe. The client could not get in and out of the shower or maneuver around the vanity or toilet. The goal of this project was ADA accessibility.
ADA Bathroom Requirements
All elements of this bathroom and shower were discussed and planned. Every element of this Waukesha master bathroom is designed to meet the unique needs of the client. Designing an ADA bathroom requires thoughtful consideration of showering needs.
Open Floor Plan – A more open floor plan allows for the rotation of the wheelchair. A 5-foot turning radius allows the wheelchair full access to the space.
Doorways – Sliding barn doors open with minimal force. The doorways are 36” to accommodate a wheelchair.
Curbless Shower – To create an ADA shower, we raised the sub floor level in the bedroom. There is a small rise at the bedroom door and the bathroom door. There is a seamless transition to the shower from the bathroom tile floor.
Grab Bars – Decorative grab bars were installed in the shower, next to the toilet and next to the sink (towel bar).
Handheld Showerhead – The handheld Delta Palm Shower slips over the hand for easy showering.
Shower Shelves – The shower storage shelves are minimalistic and function as handhold points.
Non-Slip Surface – Small herringbone ceramic tile on the shower floor prevents slipping.
ADA Vanity – We designed and installed a wheelchair accessible bathroom vanity. It has clearance under the cabinet and insulated pipes.
Lever Faucet – The faucet is offset so the client could reach it easier. We installed a lever operated faucet that is easy to turn on/off.
Integrated Counter/Sink – The solid surface counter and sink is durable and easy to clean.
ADA Toilet – The client requested a bidet toilet with a self opening and closing lid. ADA bathroom requirements for toilets specify a taller height and more clearance.
Heated Floors – WarmlyYours heated floors add comfort to this beautiful space.
Linen Cabinet – A custom linen cabinet stores the homeowners towels and toiletries.
Style
The design of this bathroom is light and airy with neutral tile and simple patterns. The cabinetry matches the existing oak woodwork throughout the home.

Progetto bagno con forma irregolare, rivestimento in gres porcellanato a tutta altezza.
Doccia in nicchia e vasca a libera installazione.
ミラノにあるお手頃価格の中くらいなコンテンポラリースタイルのおしゃれなマスターバスルーム (レイズドパネル扉のキャビネット、茶色いキャビネット、置き型浴槽、洗い場付きシャワー、ビデ、青いタイル、磁器タイル、グレーの壁、磁器タイルの床、ベッセル式洗面器、人工大理石カウンター、ベージュの床、オープンシャワー、白い洗面カウンター、ニッチ、洗面台1つ、フローティング洗面台、折り上げ天井) の写真
ミラノにあるお手頃価格の中くらいなコンテンポラリースタイルのおしゃれなマスターバスルーム (レイズドパネル扉のキャビネット、茶色いキャビネット、置き型浴槽、洗い場付きシャワー、ビデ、青いタイル、磁器タイル、グレーの壁、磁器タイルの床、ベッセル式洗面器、人工大理石カウンター、ベージュの床、オープンシャワー、白い洗面カウンター、ニッチ、洗面台1つ、フローティング洗面台、折り上げ天井) の写真
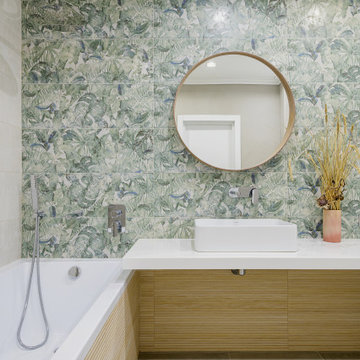
他の地域にあるお手頃価格の中くらいなコンテンポラリースタイルのおしゃれなマスターバスルーム (フラットパネル扉のキャビネット、シャワー付き浴槽 、ビデ、磁器タイル、磁器タイルの床、オーバーカウンターシンク、人工大理石カウンター、グレーの床、白い洗面カウンター、洗面台1つ、フローティング洗面台) の写真
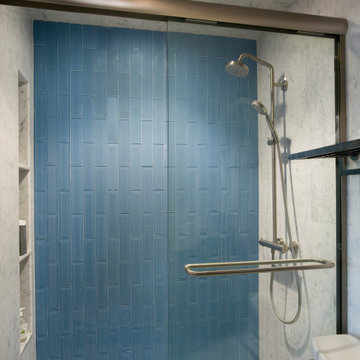
His & hers separate bathrooms. We kept both light and airy. The small space doesn't feel cramped because of the reflective surfaces. Hers has a walk in shower with an oversized niche tower for product. Carrera marble surrounds the room. Vertical glass tiles in the shower. play off the blue undertones of the marble. Custom made acrylic, wall mounted vanity. Kohler preformed ceramic top with under mount sink.
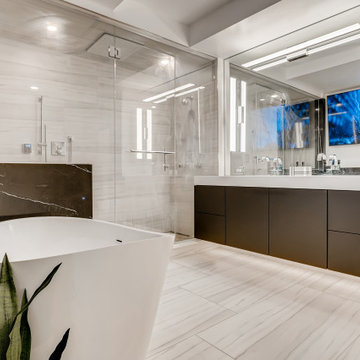
Bathroom in a condo - could not move plumbing. Client wanted a masculine style and being a day trader, did not want to be far from a TV. Positioned over the tub is a 72" TV that can be reflected from the mirror, allowing my Client to view the TV when in the shower.

The upstairs guest bathroom has a contrasting white Terrazzo flooring, with wooden strips front and a clean aligned dark green subway tile with an exposed shower system by Hansgrohe.
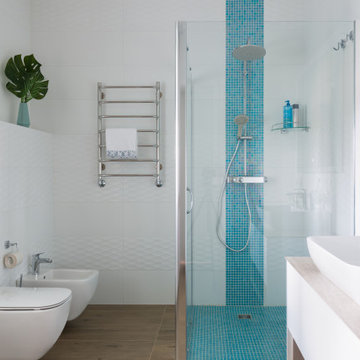
Ванная комната для хозяев дома, имеет удобное расположение вход из спальни.
他の地域にあるお手頃価格の中くらいなトランジショナルスタイルのおしゃれなバスルーム (浴槽なし) (フラットパネル扉のキャビネット、白いキャビネット、コーナー設置型シャワー、ビデ、白いタイル、セラミックタイル、白い壁、磁器タイルの床、オーバーカウンターシンク、人工大理石カウンター、ベージュの床、引戸のシャワー、ベージュのカウンター、トイレ室、洗面台1つ、フローティング洗面台) の写真
他の地域にあるお手頃価格の中くらいなトランジショナルスタイルのおしゃれなバスルーム (浴槽なし) (フラットパネル扉のキャビネット、白いキャビネット、コーナー設置型シャワー、ビデ、白いタイル、セラミックタイル、白い壁、磁器タイルの床、オーバーカウンターシンク、人工大理石カウンター、ベージュの床、引戸のシャワー、ベージュのカウンター、トイレ室、洗面台1つ、フローティング洗面台) の写真
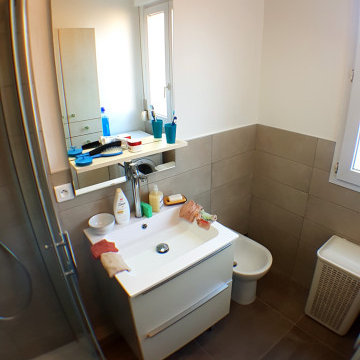
Rénovation partielle d'une Salle d'Eau dans un appartement. Réfection des sols, des faïences et rafraîchissement complet de la douche d'angle
ニースにあるお手頃価格の中くらいなトラディショナルスタイルのおしゃれなバスルーム (浴槽なし) (フラットパネル扉のキャビネット、白いキャビネット、コーナー設置型シャワー、ビデ、グレーのタイル、セラミックタイル、グレーの壁、セラミックタイルの床、コンソール型シンク、人工大理石カウンター、グレーの床、引戸のシャワー、白い洗面カウンター、洗面台1つ、フローティング洗面台) の写真
ニースにあるお手頃価格の中くらいなトラディショナルスタイルのおしゃれなバスルーム (浴槽なし) (フラットパネル扉のキャビネット、白いキャビネット、コーナー設置型シャワー、ビデ、グレーのタイル、セラミックタイル、グレーの壁、セラミックタイルの床、コンソール型シンク、人工大理石カウンター、グレーの床、引戸のシャワー、白い洗面カウンター、洗面台1つ、フローティング洗面台) の写真
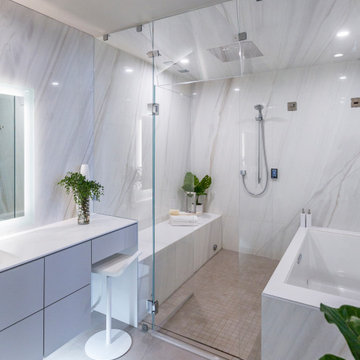
シンシナティにあるラグジュアリーな広いコンテンポラリースタイルのおしゃれなマスターバスルーム (フラットパネル扉のキャビネット、グレーのキャビネット、アンダーマウント型浴槽、シャワー付き浴槽 、ビデ、白いタイル、磁器タイル、白い壁、磁器タイルの床、一体型シンク、人工大理石カウンター、ベージュの床、開き戸のシャワー、白い洗面カウンター、シャワーベンチ、洗面台1つ、フローティング洗面台) の写真
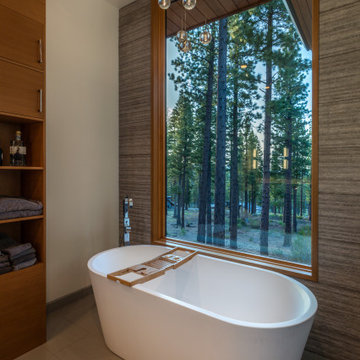
A master bathroom complete with a soaking freestanding tub with a view of the stunning mountain landscape. Suspended over the tub is an Italian crystal LED chandelier. Beside the tub is a custom linen cabinet with towel hooks installed on both sides. Projecting out of the shower is the bench so there is seating not only in the shower but the bathroom as well. A textured porcelain tile clads the tub wall around the large window. The shower is a relaxing steam shower complete with a shower column that includes a hand wand. The floor is heated and covered in textured porcelain light grey tiles.
Photo courtesy © Martis Camp Realty & Paul Hamill Photography
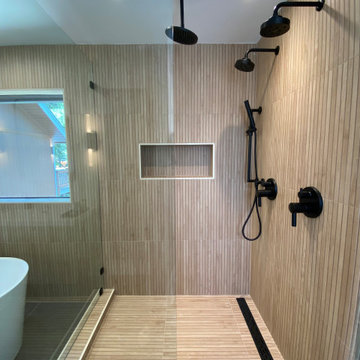
他の地域にあるラグジュアリーな広い北欧スタイルのおしゃれなマスターバスルーム (フラットパネル扉のキャビネット、ベージュのキャビネット、置き型浴槽、オープン型シャワー、ビデ、白いタイル、磁器タイル、白い壁、磁器タイルの床、壁付け型シンク、人工大理石カウンター、黒い床、開き戸のシャワー、白い洗面カウンター、洗面台2つ、フローティング洗面台) の写真
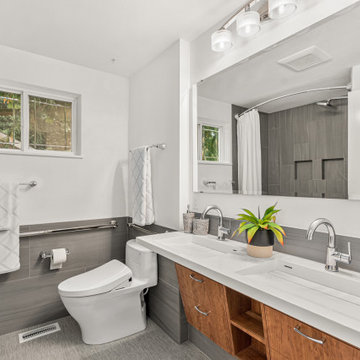
シアトルにある小さなコンテンポラリースタイルのおしゃれなバスルーム (浴槽なし) (フラットパネル扉のキャビネット、淡色木目調キャビネット、バリアフリー、ビデ、グレーのタイル、磁器タイル、白い壁、磁器タイルの床、一体型シンク、人工大理石カウンター、グレーの床、シャワーカーテン、白い洗面カウンター、シャワーベンチ、洗面台2つ、フローティング洗面台) の写真
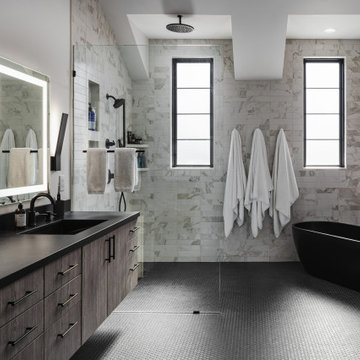
Luxe modern interior design in Westwood, Kansas by ULAH Interiors + Design, Kansas City. This primary bathroom features white marble tile with heated black hex tile on the floor. The floating vanity is topped with durable Dekton by Cosentino. Freestanding tub by Badeloft in matte black.
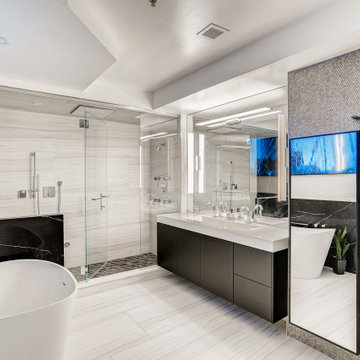
I was able to enlarge the shower when we removed the tub deck. Now the shower had room for a bench. To improve storage I added a tall wall mounted mirrored cabinet - providing a full length mirror for dressing. This wall was covered with metal octagon tile

Home is about creating a sense of place. Little moments add up to a sense of well being, such as looking out at framed views of the garden, or feeling the ocean breeze waft through the house. This connection to place guided the overall design, with the practical requirements to add a bedroom and bathroom quickly ( the client was pregnant!), and in a way that allowed the couple to live at home during the construction. The design also focused on connecting the interior to the backyard while maintaining privacy from nearby neighbors.
Sustainability was at the forefront of the project, from choosing green building materials to designing a high-efficiency space. The composite bamboo decking, cork and bamboo flooring, tiles made with recycled content, and cladding made of recycled paper are all examples of durable green materials that have a wonderfully rich tactility to them.
This addition was a second phase to the Mar Vista Sustainable Remodel, which took a tear-down home and transformed it into this family's forever home.
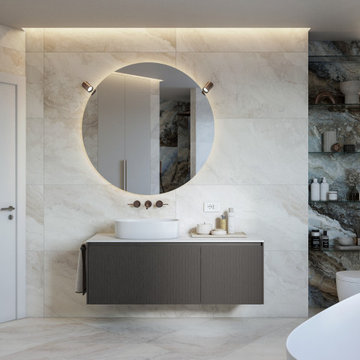
Progetto bagno con forma irregolare, rivestimento in gres porcellanato a tutta altezza.
Doccia in nicchia e vasca a libera installazione.
ミラノにあるお手頃価格の中くらいなコンテンポラリースタイルのおしゃれなマスターバスルーム (レイズドパネル扉のキャビネット、茶色いキャビネット、置き型浴槽、洗い場付きシャワー、ビデ、青いタイル、磁器タイル、グレーの壁、磁器タイルの床、ベッセル式洗面器、人工大理石カウンター、ベージュの床、オープンシャワー、白い洗面カウンター、ニッチ、洗面台1つ、フローティング洗面台、折り上げ天井) の写真
ミラノにあるお手頃価格の中くらいなコンテンポラリースタイルのおしゃれなマスターバスルーム (レイズドパネル扉のキャビネット、茶色いキャビネット、置き型浴槽、洗い場付きシャワー、ビデ、青いタイル、磁器タイル、グレーの壁、磁器タイルの床、ベッセル式洗面器、人工大理石カウンター、ベージュの床、オープンシャワー、白い洗面カウンター、ニッチ、洗面台1つ、フローティング洗面台、折り上げ天井) の写真
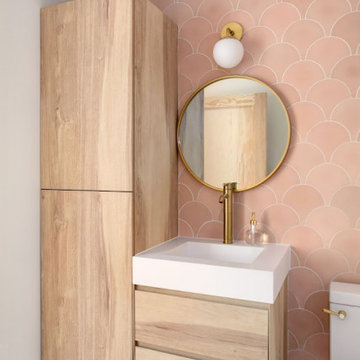
Loving this floating modern cabinets for the guest room. Simple design with a combination of rovare naturale finish cabinets, teknorit bianco opacto top, single tap hole gold color faucet and circular mirror.
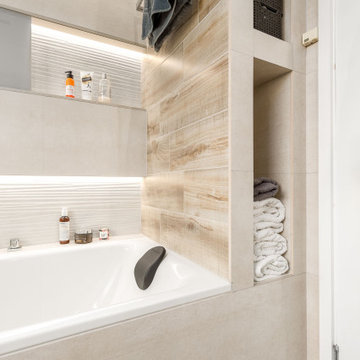
family bathroom with spa feeling and plenty of storage. Water proof television, recessed shower head, double corian basin and shower toilet.
バークシャーにある高級な中くらいなコンテンポラリースタイルのおしゃれな子供用バスルーム (フラットパネル扉のキャビネット、グレーのキャビネット、ドロップイン型浴槽、シャワー付き浴槽 、ビデ、ベージュのタイル、セラミックタイル、ベージュの壁、磁器タイルの床、オーバーカウンターシンク、人工大理石カウンター、グレーの床、開き戸のシャワー、白い洗面カウンター、ニッチ、洗面台2つ、フローティング洗面台、折り上げ天井、グレーとクリーム色) の写真
バークシャーにある高級な中くらいなコンテンポラリースタイルのおしゃれな子供用バスルーム (フラットパネル扉のキャビネット、グレーのキャビネット、ドロップイン型浴槽、シャワー付き浴槽 、ビデ、ベージュのタイル、セラミックタイル、ベージュの壁、磁器タイルの床、オーバーカウンターシンク、人工大理石カウンター、グレーの床、開き戸のシャワー、白い洗面カウンター、ニッチ、洗面台2つ、フローティング洗面台、折り上げ天井、グレーとクリーム色) の写真
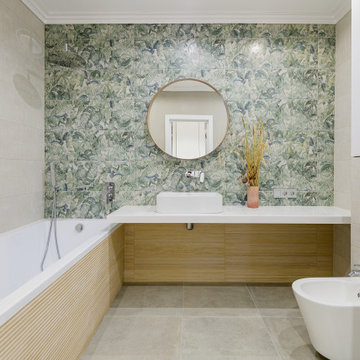
他の地域にあるお手頃価格の中くらいなコンテンポラリースタイルのおしゃれなマスターバスルーム (フラットパネル扉のキャビネット、シャワー付き浴槽 、ビデ、磁器タイル、磁器タイルの床、オーバーカウンターシンク、人工大理石カウンター、グレーの床、白い洗面カウンター、洗面台1つ、フローティング洗面台) の写真
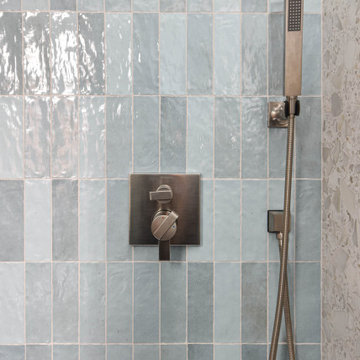
You’ve heard the saying “all good things come in small packages” and that couldn’t be more accurate with our Frank Street Bathroom Design Project. Since this is a small space, we wanted to select a monochromatic colour palette with little contrast and minimal finish selections. We carried the floor tile up on the back wall of the custom walk-in shower. Installing this gorgeous handcrafted blue subway tile at opposite ends of the custom shower provides rich textures and colour to this bathroom design. The custom vanity is fabricated of a natural stained birch wood finish. The stainless finish of the Ara Bath Collection creates a streamlined look of contemporary elegance with its defined geometric angles and edges. The subtle contrast of the black finish in the framed mirror and wall sconces is just enough to add a little drama and adds the perfect finishing touch to this bathroom design
浴室・バスルーム (オニキスの洗面台、人工大理石カウンター、ビデ、フローティング洗面台) の写真
1