浴室・バスルーム (大理石の洗面台、ベージュのタイル、ベージュの壁) の写真
絞り込み:
資材コスト
並び替え:今日の人気順
写真 1〜20 枚目(全 6,429 枚)
1/4

Floor to ceiling marble tile brings the eye all the way up from the countertop to the vaulted ceiling with lots of windows. Converted a tub surround to free-standing. A floating vanity with two undermount sinks and sleek contemporary faucets
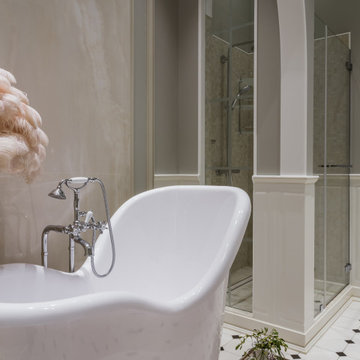
Авторы проекта:
Дизайн: Ярослав и Елена Алдошины (бюро Aldo&Aldo)
Фото: Михаил Чекалов
Стиль: Катя Klee
Отправной точкой в идейном и стилистическом направлении послужила давняя мечта заказчиков жить не просто в новом доме, а создать дом с историей. Интересно, что еще задолго до строительства заказчица получила в подарок прелестные вазоны 18 века, можно сказать с них все и началось. Вместе с заказчиком мы объехали несколько стран в поиске нужных предметов, что-то привезли сами из поездок. Работали с антикваром в Париже. Нами было подобрано искусство близкое по духу.
Владельцы дома - Успешные предприниматели и энергичные люди средних лет, живущие вдвоем, но часто принимающие в гостях своих детей, внуков, родственников и друзей. Предпочитают слушать хорошую музыку на виниле, собираться шумной компанией в кабинете главы семейства, хозяйка дома играет на барабанах, при чем их группа даже сделала камерный концерт «для своих» прямо в гостиной после сдачи объекта. Главное пожелание было создать интерьер с ощущением, что в этом доме прожило уже несколько поколений семейства, создать дом с историей семьи и ее духом.
Основной функциональной задачей было создать закрытую террасу-оранжерею, в которой можно было бы отдохнуть от городской суеты, трансформирующуюся в открытую веранду в теплое время года, спроектировать изразцовую печь, для приготовления блюд и создания особой атмосферы с помощью открытого огня.
Спроектировать кухню, объединённую с гостиной, таким образом, чтобы выделить немалое пространство для отдыха и релаксации у камина, без вмешательства в пространство приготовления блюд.
Так же необходимо было проанализировать оптимальныt маршруты передвижения владельцев по дому, учесть все требования к приватным зонам и спроектировать их максимально комфортно и с учетом ритма жизни хозяев. Исходя из этого родилось планировочное решение, отвечающее требованиям всего семейства.
Планировка создавалась нами с нуля, так как мы вели проектирование с самого начала, еще до возведения конструкций. Поэтому все что было необходимо учесть мы учли на начальных этапах и необходимости в переносе стен и других конструкций не возникло.
Что касается систем хранения. К этому вопросу хозяева дома относятся очень щепетильно и взвешено. Поэтому мы организовали целое помещение площадью 30 м2 в подвальном этаже здания, для хранение сезонных вещей и постирочной, где располагаются как системы хранения, так и техника по уходу за одеждой.
В приватной зоне хозяев на первом этаже мы расположили гардеробную комнату, для хранения вещей владельцев дома.
При входе расположен большой шкаф, для верхней одежды, обуви и других предметов.
Под лестницей мы так же заложили большое пространство для хранения инвентаря для уборки.
Помимо этого, каждая жилая комната имеет внушительный платяной шкаф и другие системы хранения.
Отдельное место в проектировании занимает раздел освещения. Разработаны разные сценарии, как повседневный для уютных посиделок в семейном кругу, так и парадный вариант для встречи гостей. Так например в кухне-гостиной мы разместили две люстры с плафонами в несколько ярусов, т.к высота потолка восемь метров и добавили технический рассеянный свет. В зоне камина расположили две напольные лампы для придания уюта. В зоне кухни продумана подсветка рабочей поверхности. В приватных зонах дома так же использовался технический свет, люстры больше выполняют декоративную функцию, прикроватные лампы для чтения. В зоне террасы располагается верхний свет, люстра над столом, бра и настольные лампы в мягкой зоне.
Цветовая палитра дома выполнена преимущественно в светлых оттенках с добавлением акцентов. В главной парадной части дома палитра возникла из маленького образца ткани для портьер. В других помещениях отправными точками стали винтажные предметы мебели, ковры купленные на антикварных рынках. Стены мы оставили нейтральными чтобы со временем можно было менять настроение с помощью замены текстиля и оббивки мебели. Но одно помещение все же получилось отличным от остальных- это винотека. Там мы создали атмосферу камерную в достаточно насыщенных древесных оттенках, природных зеленых, терракотовых. Терраса получилась садом, и сама продиктовала спокойную серо-древесную гамму.
Предметы мебели тщательно подбирались на протяжении нескольких месяцев поиска. Заказчики очень любят предметы с историей, большинство винтажных привезли из Франции. Хотелось создать смесь Европы и Азии, мы побывали в Китае и привезли несколько аутентичных вещей. Многие вещи коллекционировались годами и были перевезены из прежнего дома. Столярные изделия выполнялись под заказ по нашим эскизам. Кухню заказывали у фабрики Scavollini. Два спальных гарнитура Francesco Pasi в спальне хозяев и гостевой спальне.
К выбору декора мы отнеслись с неменьшим энтузиазмом, получилось целое приключение, в котором участвовали мы и заказчики. Поиски были по разным странам, что-то куплено у нас. Сказать можно одно, что каждую вещь, что вы видите на снимках не была привезена на объект для красоты кадра, а это именно те предметы, которые живут в доме. Например, у заказчицы огромная коллекция фарфора.
Текстиль во многом предопределил интерьер в доме, его мы выбрали практически первым с чего и завязалась цветовая гамма. Ткани преимущественно использовались английские и французские.
Стиль интерьера предопределила архитектура дома, а прежде всего посыл заказчика.
Работали мы в команде с архитектором, т.к считаем важным создавать цельные, гармоничные проекты, где все слажено и дополняет друг друга. Определить стилевое направление достаточно сложно, мы создавали портрет обитателей этого дома с их характером, дом получился очень персонализированным. Но есть одна примечательная черта, в новый дом мы внесли оттенки старины, будто дом живет уже не одно десятилетие.
Как же без сложностей! Кто вам скажет, что можно построить дом мечты легко, слукавит! В процессе стройки возникает множество вопросов, которые требуют четкости, слаженной работы команды, компетентных подрядчиков. В этом проекте сложным узлом было проектирование лестницы и финишных покрытий. Мы перебрали не один вариант и никак не могли найти нужное решение. Но упорство и картинка в голове сделали свое дело, решение было найдено и воплощено в жизнь.
Сроки вместе с проектированием, стройкой дома и отделкой заняли 2,5 года.

A fun and colorful bathroom with plenty of space. The blue stained vanity shows the variation in color as the wood grain pattern peeks through. Marble countertop with soft and subtle veining combined with textured glass sconces wrapped in metal is the right balance of soft and rustic.

タンパにある低価格の小さなトラディショナルスタイルのおしゃれな浴室 (シェーカースタイル扉のキャビネット、白いキャビネット、ドロップイン型浴槽、分離型トイレ、ベージュのタイル、セラミックタイル、ベージュの壁、セラミックタイルの床、アンダーカウンター洗面器、大理石の洗面台、白い床、グレーの洗面カウンター、洗面台1つ、独立型洗面台) の写真

Proyecto, dirección y ejecución de obra de reforma integral de vivienda: Sube Interiorismo, Bilbao.
Estilismo: Sube Interiorismo, Bilbao. www.subeinteriorismo.com
Fotografía: Erlantz Biderbost
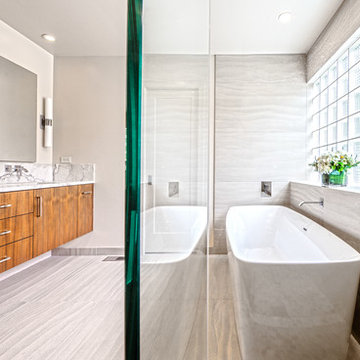
シアトルにある高級な中くらいなコンテンポラリースタイルのおしゃれなマスターバスルーム (フラットパネル扉のキャビネット、中間色木目調キャビネット、置き型浴槽、コーナー設置型シャワー、ベージュのタイル、セラミックタイル、ベージュの壁、セラミックタイルの床、アンダーカウンター洗面器、大理石の洗面台、ベージュの床、開き戸のシャワー) の写真
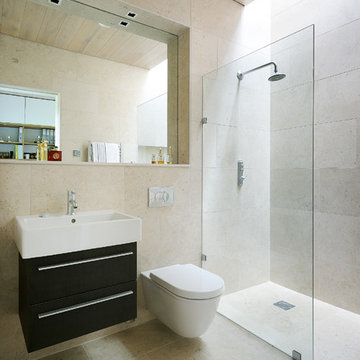
Nigel Rigden
ハンプシャーにあるコンテンポラリースタイルのおしゃれな浴室 (壁付け型シンク、濃色木目調キャビネット、大理石の洗面台、オープン型シャワー、壁掛け式トイレ、ベージュのタイル、ベージュの壁、オープンシャワー) の写真
ハンプシャーにあるコンテンポラリースタイルのおしゃれな浴室 (壁付け型シンク、濃色木目調キャビネット、大理石の洗面台、オープン型シャワー、壁掛け式トイレ、ベージュのタイル、ベージュの壁、オープンシャワー) の写真
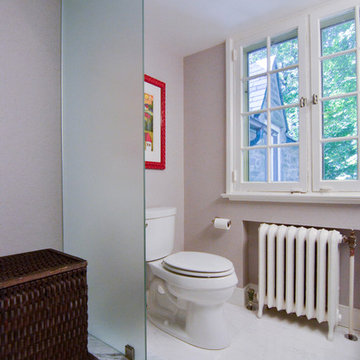
A frosted glass partition separates the toilet area from the rest of the bathroom for some added privacy.
フィラデルフィアにある広いトランジショナルスタイルのおしゃれなマスターバスルーム (アンダーカウンター洗面器、シェーカースタイル扉のキャビネット、ヴィンテージ仕上げキャビネット、大理石の洗面台、置き型浴槽、アルコーブ型シャワー、分離型トイレ、ベージュのタイル、石タイル、ベージュの壁、大理石の床) の写真
フィラデルフィアにある広いトランジショナルスタイルのおしゃれなマスターバスルーム (アンダーカウンター洗面器、シェーカースタイル扉のキャビネット、ヴィンテージ仕上げキャビネット、大理石の洗面台、置き型浴槽、アルコーブ型シャワー、分離型トイレ、ベージュのタイル、石タイル、ベージュの壁、大理石の床) の写真

photo credit: VTD Photography
designer: Genoveve Serge Interior Design
ロサンゼルスにある広いトランジショナルスタイルのおしゃれなマスターバスルーム (オーバーカウンターシンク、白いキャビネット、置き型浴槽、コーナー設置型シャワー、ベージュのタイル、ベージュの壁、トラバーチンの床、トラバーチンタイル、落し込みパネル扉のキャビネット、大理石の洗面台、ベージュの床、開き戸のシャワー) の写真
ロサンゼルスにある広いトランジショナルスタイルのおしゃれなマスターバスルーム (オーバーカウンターシンク、白いキャビネット、置き型浴槽、コーナー設置型シャワー、ベージュのタイル、ベージュの壁、トラバーチンの床、トラバーチンタイル、落し込みパネル扉のキャビネット、大理石の洗面台、ベージュの床、開き戸のシャワー) の写真

Salle de bain parentale de petite taille, mais très optimisée. Meuble sur-mesure avec double vasques intégrées sous plan de travail dekton. Alternance de différents rangements: niches ouverte, portes et tiroirs.
Robinetterie style ancien laiton dans esprit classique chic mais épuré.

Everyone dreams of a luxurious bathroom. But a bath with an enviable city and water view? That’s almost beyond expectation. But this primary bath delivers that and more. The introduction to this oasis is through a reeded glass pocket door, obscuring the actual contents of the room, but allowing an abundance of natural light to lure you in. Upon entering, you’re struck by the expansiveness of the relatively modest footprint. This is attributed to the judicious use of only three materials: slatted wood panels; marble; and glass. Resisting the temptation to add multiple finishes creates a voluminous effect. Slats of rift-cut white oak in a natural finish were custom fabricated into vanity doors and wall panels. The pattern mimics the reeded glass on the entry door. On the floating vanity, the doors have a beveled top edge, thus eliminating the distraction of hardware. Marble is lavished on the floor; the shower enclosure; the tub deck and surround; as well as the custom 6” thick mitered countertop with integral sinks and backsplash. The glass shower door and end wall allows straight sight lines to that all-important view. Tri-view mirrors interspersed with LED lighting prove that medicine cabinets can still be stylish.
This project was done in collaboration with Sarah Witkin, AIA of Bilotta Architecture and Michelle Pereira of Innato Interiors LLC. Photography by Stefan Radtke.

Nathalie Priem Photography
マイアミにある高級な中くらいなビーチスタイルのおしゃれなマスターバスルーム (置き型浴槽、オープン型シャワー、壁掛け式トイレ、ベージュのタイル、大理石タイル、ベージュの壁、大理石の床、オーバーカウンターシンク、大理石の洗面台、ベージュの床、開き戸のシャワー、ベージュのカウンター) の写真
マイアミにある高級な中くらいなビーチスタイルのおしゃれなマスターバスルーム (置き型浴槽、オープン型シャワー、壁掛け式トイレ、ベージュのタイル、大理石タイル、ベージュの壁、大理石の床、オーバーカウンターシンク、大理石の洗面台、ベージュの床、開き戸のシャワー、ベージュのカウンター) の写真
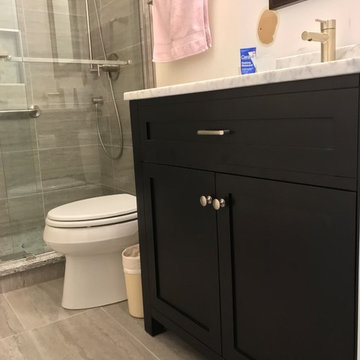
シカゴにある小さなトランジショナルスタイルのおしゃれなバスルーム (浴槽なし) (シェーカースタイル扉のキャビネット、濃色木目調キャビネット、アルコーブ型シャワー、分離型トイレ、ベージュのタイル、磁器タイル、ベージュの壁、磁器タイルの床、アンダーカウンター洗面器、大理石の洗面台、ベージュの床、引戸のシャワー、グレーの洗面カウンター) の写真

Contemporary style bathroom of modern family residence in Marrakech, Morocco.
他の地域にあるお手頃価格の中くらいなコンテンポラリースタイルのおしゃれなマスターバスルーム (オープンシェルフ、ベージュのキャビネット、ドロップイン型浴槽、オープン型シャワー、ベージュのタイル、石タイル、ベージュの壁、大理石の床、横長型シンク、大理石の洗面台、ベージュの床、オープンシャワー、ベージュのカウンター、洗面台2つ、造り付け洗面台) の写真
他の地域にあるお手頃価格の中くらいなコンテンポラリースタイルのおしゃれなマスターバスルーム (オープンシェルフ、ベージュのキャビネット、ドロップイン型浴槽、オープン型シャワー、ベージュのタイル、石タイル、ベージュの壁、大理石の床、横長型シンク、大理石の洗面台、ベージュの床、オープンシャワー、ベージュのカウンター、洗面台2つ、造り付け洗面台) の写真
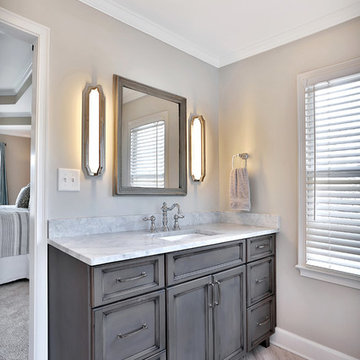
アトランタにある広いトラディショナルスタイルのおしゃれなマスターバスルーム (落し込みパネル扉のキャビネット、グレーのキャビネット、置き型浴槽、アルコーブ型シャワー、ベージュのタイル、磁器タイル、ベージュの壁、磁器タイルの床、アンダーカウンター洗面器、大理石の洗面台、ベージュの床、開き戸のシャワー) の写真
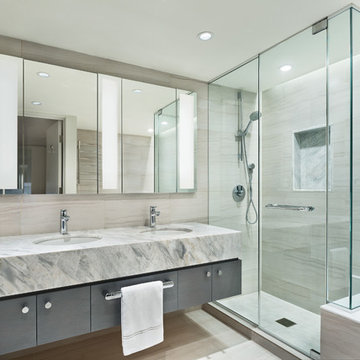
Amanda Kirkpatrick
ニューヨークにある高級な小さなコンテンポラリースタイルのおしゃれなマスターバスルーム (アンダーカウンター洗面器、フラットパネル扉のキャビネット、グレーのキャビネット、大理石の洗面台、アンダーマウント型浴槽、コーナー設置型シャワー、ベージュのタイル、石タイル、ベージュの壁、セラミックタイルの床) の写真
ニューヨークにある高級な小さなコンテンポラリースタイルのおしゃれなマスターバスルーム (アンダーカウンター洗面器、フラットパネル扉のキャビネット、グレーのキャビネット、大理石の洗面台、アンダーマウント型浴槽、コーナー設置型シャワー、ベージュのタイル、石タイル、ベージュの壁、セラミックタイルの床) の写真
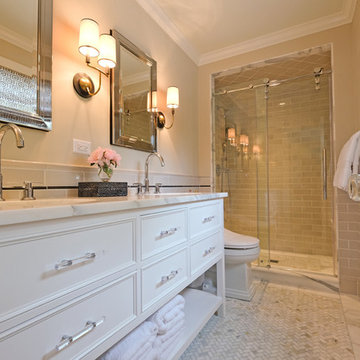
Free ebook, Creating the Ideal Kitchen. DOWNLOAD NOW
The Klimala’s and their three kids are no strangers to moving, this being their fifth house in the same town over the 20-year period they have lived there. “It must be the 7-year itch, because every seven years, we seem to find ourselves antsy for a new project or a new environment. I think part of it is being a designer, I see my own taste evolve and I want my environment to reflect that. Having easy access to wonderful tradesmen and a knowledge of the process makes it that much easier”.
This time, Klimala’s fell in love with a somewhat unlikely candidate. The 1950’s ranch turned cape cod was a bit of a mutt, but it’s location 5 minutes from their design studio and backing up to the high school where their kids can roll out of bed and walk to school, coupled with the charm of its location on a private road and lush landscaping made it an appealing choice for them.
“The bones of the house were really charming. It was typical 1,500 square foot ranch that at some point someone added a second floor to. Its sloped roofline and dormered bedrooms gave it some charm.” With the help of architect Maureen McHugh, Klimala’s gutted and reworked the layout to make the house work for them. An open concept kitchen and dining room allows for more frequent casual family dinners and dinner parties that linger. A dingy 3-season room off the back of the original house was insulated, given a vaulted ceiling with skylights and now opens up to the kitchen. This room now houses an 8’ raw edge white oak dining table and functions as an informal dining room. “One of the challenges with these mid-century homes is the 8’ ceilings. I had to have at least one room that had a higher ceiling so that’s how we did it” states Klimala.
The kitchen features a 10’ island which houses a 5’0” Galley Sink. The Galley features two faucets, and double tiered rail system to which accessories such as cutting boards and stainless steel bowls can be added for ease of cooking. Across from the large sink is an induction cooktop. “My two teen daughters and I enjoy cooking, and the Galley and induction cooktop make it so easy.” A wall of tall cabinets features a full size refrigerator, freezer, double oven and built in coffeemaker. The area on the opposite end of the kitchen features a pantry with mirrored glass doors and a beverage center below.
The rest of the first floor features an entry way, a living room with views to the front yard’s lush landscaping, a family room where the family hangs out to watch TV, a back entry from the garage with a laundry room and mudroom area, one of the home’s four bedrooms and a full bath. There is a double sided fireplace between the family room and living room. The home features pops of color from the living room’s peach grass cloth to purple painted wall in the family room. “I’m definitely a traditionalist at heart but because of the home’s Midcentury roots, I wanted to incorporate some of those elements into the furniture, lighting and accessories which also ended up being really fun. We are not formal people so I wanted a house that my kids would enjoy, have their friends over and feel comfortable.”
The second floor houses the master bedroom suite, two of the kids’ bedrooms and a back room nicknamed “the library” because it has turned into a quiet get away area where the girls can study or take a break from the rest of the family. The area was originally unfinished attic, and because the home was short on closet space, this Jack and Jill area off the girls’ bedrooms houses two large walk-in closets and a small sitting area with a makeup vanity. “The girls really wanted to keep the exposed brick of the fireplace that runs up the through the space, so that’s what we did, and I think they feel like they are in their own little loft space in the city when they are up there” says Klimala.
Designed by: Susan Klimala, CKD, CBD
Photography by: Carlos Vergara
For more information on kitchen and bath design ideas go to: www.kitchenstudio-ge.com
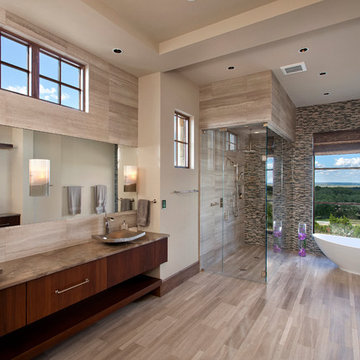
オースティンにある高級な広いコンテンポラリースタイルのおしゃれなマスターバスルーム (ベッセル式洗面器、フラットパネル扉のキャビネット、濃色木目調キャビネット、置き型浴槽、コーナー設置型シャワー、ベージュのタイル、大理石の洗面台、石タイル、ベージュの壁、淡色無垢フローリング) の写真

The floors are white marble and the marble is brought up to wainscot height in the water closet with a heavy chair rail in a matching white marble. Above the chair rail is a gorgeous tone on tone damask wallpaper. The freestanding tub sits in front of a custom designed floor length mirror. White marble chair rail pieces were used to craft the outer portion of the frame and mother of pearl mosaics were used for the inner frame and then completed with a small piece of chair ail. The mosaic tile is repeated behind the vanities in lieu of the standard 4” marble backsplash and topped with a pencil rail out of marble. The double cabinets on each end of the vanities allow for plentiful storage and offer the opportunity to create a valance connecting the two. The depth allows for recessed lighting to be tucked out of site and just a sliver of trim finishes off the edges of the mirror.
The barrel tray is magically transformed into a soft pearlized finish with just a hint of color swirled magically, reflecting beautifully with the enhancement of rope lighting hidden by the cove molding. Architectural designer, Nicole Delaney worked her magic again as always.
Schonbek crystal chandeliers and sconces adorn the bath and quality of the crystal is noted by the colors created by the prisms dancing so gloriously around the room.
Behind the mirror are double entrances into a steam shower. Laser-cut listello and custom designed wall panel from Renaissance Tile adorn the walls and niches of which there are several at various heights. The silk rug is from Stark and the ottoman was brought from their previous home and is from the Baker furniture line. A beautiful inlay tray from BoJay designs holds multiple bath products. Rohl towel hooks, tissue holders and robe hooks are tipped with Swarovski crystal ends.
Designed by Melodie Durham of Durham Designs & Consulting, LLC.
Photo by Livengood Photographs [www.livengoodphotographs.com/design].
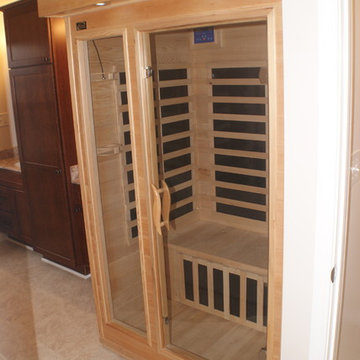
他の地域にあるお手頃価格の広いトランジショナルスタイルのおしゃれなサウナ (一体型シンク、濃色木目調キャビネット、大理石の洗面台、置き型浴槽、分離型トイレ、ベージュのタイル、ベージュの壁) の写真
浴室・バスルーム (大理石の洗面台、ベージュのタイル、ベージュの壁) の写真
1