子供用バスルーム・バスルーム (大理石の洗面台、全タイプのシャワー、壁掛け式トイレ) の写真
絞り込み:
資材コスト
並び替え:今日の人気順
写真 21〜40 枚目(全 393 枚)
1/5
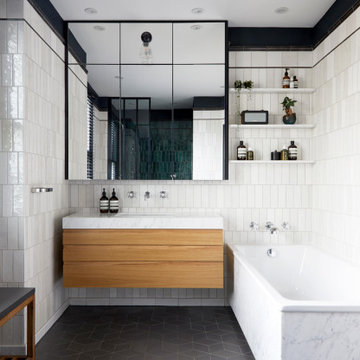
A stylish bespoke bathroom with a timeless but modern feel. Think ‘Ace Hotel’. A bespoke modern bathroom with the emphasis on the details and high end finish. Extending the footprint into the neighbouring bedroom to create a luxurious family bathroom. All elements of the bathroom are bespoke from the artisan tiles, joinery, vanity and lighting.
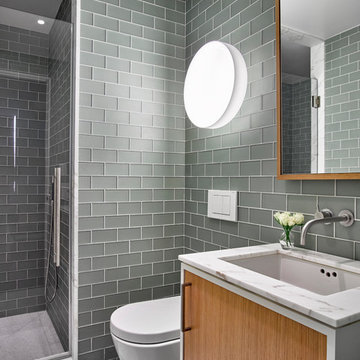
ニューヨークにあるコンテンポラリースタイルのおしゃれな子供用バスルーム (フラットパネル扉のキャビネット、中間色木目調キャビネット、アルコーブ型シャワー、壁掛け式トイレ、大理石の床、アンダーカウンター洗面器、大理石の洗面台、グレーのタイル、サブウェイタイル) の写真

The grain store project is a new build eco house come barn conversion project that showcases dramatic double height spaces and an extremely efficient low energy fabric design. The Bathrooms are finished with a simple palette of white finger tiles, light marble counter tops and oak joinery detailing.
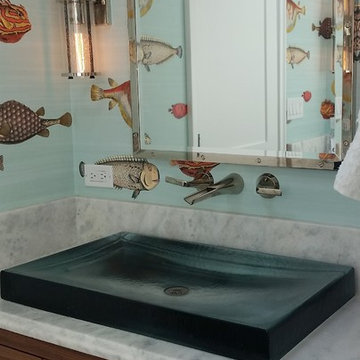
Go fish, blue fish, old fish, new fish, go go fish!
Glass vessel sink looks like a wading pool with the water fall faucet. the lights look like water filled beacons. No mistake it's a lake house!

The blue subway tile provides a focal point in the kids bathroom. The ceiling detail conceals an HVAC access panel. Blackstock Photography
ニューヨークにあるコンテンポラリースタイルのおしゃれな子供用バスルーム (フラットパネル扉のキャビネット、青いキャビネット、アルコーブ型浴槽、シャワー付き浴槽 、白いタイル、白い壁、セラミックタイルの床、アンダーカウンター洗面器、大理石の洗面台、白い床、壁掛け式トイレ、サブウェイタイル、オープンシャワー) の写真
ニューヨークにあるコンテンポラリースタイルのおしゃれな子供用バスルーム (フラットパネル扉のキャビネット、青いキャビネット、アルコーブ型浴槽、シャワー付き浴槽 、白いタイル、白い壁、セラミックタイルの床、アンダーカウンター洗面器、大理石の洗面台、白い床、壁掛け式トイレ、サブウェイタイル、オープンシャワー) の写真

ミネアポリスにあるお手頃価格の中くらいなコンテンポラリースタイルのおしゃれな子供用バスルーム (フラットパネル扉のキャビネット、淡色木目調キャビネット、バリアフリー、壁掛け式トイレ、白いタイル、セラミックタイル、白い壁、セラミックタイルの床、オーバーカウンターシンク、大理石の洗面台、マルチカラーの床、白い洗面カウンター、洗面台1つ、フローティング洗面台) の写真

Tom Roe
メルボルンにある高級な中くらいなコンテンポラリースタイルのおしゃれな子供用バスルーム (黒いキャビネット、置き型浴槽、洗い場付きシャワー、壁掛け式トイレ、黒いタイル、セラミックタイル、黒い壁、大理石の床、ベッセル式洗面器、大理石の洗面台、黒い床、開き戸のシャワー、黒い洗面カウンター、フラットパネル扉のキャビネット) の写真
メルボルンにある高級な中くらいなコンテンポラリースタイルのおしゃれな子供用バスルーム (黒いキャビネット、置き型浴槽、洗い場付きシャワー、壁掛け式トイレ、黒いタイル、セラミックタイル、黒い壁、大理石の床、ベッセル式洗面器、大理石の洗面台、黒い床、開き戸のシャワー、黒い洗面カウンター、フラットパネル扉のキャビネット) の写真

Our client wanted to get more out of the living space on the ground floor so we created a basement with a new master bedroom and bathroom.
ロンドンにある低価格の小さなコンテンポラリースタイルのおしゃれな子供用バスルーム (青いキャビネット、ドロップイン型浴槽、オープン型シャワー、壁掛け式トイレ、白いタイル、モザイクタイル、青い壁、淡色無垢フローリング、オーバーカウンターシンク、大理石の洗面台、茶色い床、オープンシャワー、落し込みパネル扉のキャビネット) の写真
ロンドンにある低価格の小さなコンテンポラリースタイルのおしゃれな子供用バスルーム (青いキャビネット、ドロップイン型浴槽、オープン型シャワー、壁掛け式トイレ、白いタイル、モザイクタイル、青い壁、淡色無垢フローリング、オーバーカウンターシンク、大理石の洗面台、茶色い床、オープンシャワー、落し込みパネル扉のキャビネット) の写真
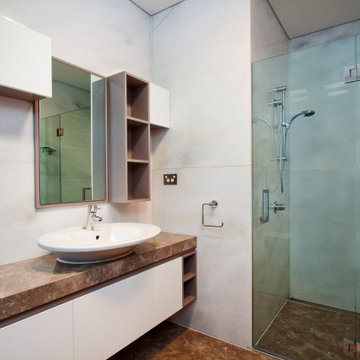
シドニーにある中くらいなモダンスタイルのおしゃれな子供用バスルーム (家具調キャビネット、白いキャビネット、アルコーブ型シャワー、壁掛け式トイレ、白いタイル、大理石タイル、茶色い壁、大理石の床、ベッセル式洗面器、大理石の洗面台、茶色い床、開き戸のシャワー、ブラウンの洗面カウンター、洗面台1つ、フローティング洗面台、格子天井) の写真
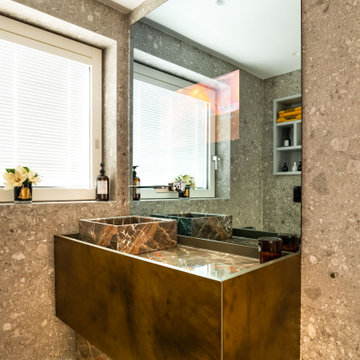
ロンドンにあるラグジュアリーな巨大なコンテンポラリースタイルのおしゃれな子供用バスルーム (フラットパネル扉のキャビネット、茶色いキャビネット、オープン型シャワー、壁掛け式トイレ、ベージュのタイル、大理石タイル、ベージュの壁、大理石の床、一体型シンク、大理石の洗面台、ベージュの床、オープンシャワー、マルチカラーの洗面カウンター) の写真
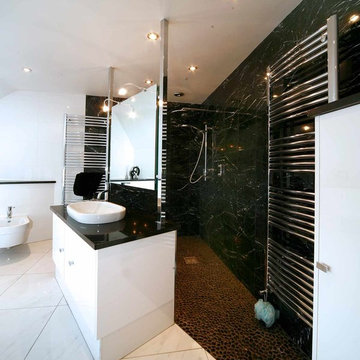
The large double-sided mirror acts as a screen and enhances the feeling of space in the walk-in shower
他の地域にあるお手頃価格の広いコンテンポラリースタイルのおしゃれな子供用バスルーム (フラットパネル扉のキャビネット、白いキャビネット、置き型浴槽、オープン型シャワー、壁掛け式トイレ、モノトーンのタイル、大理石タイル、白い壁、磁器タイルの床、ベッセル式洗面器、大理石の洗面台、白い床、オープンシャワー、黒い洗面カウンター) の写真
他の地域にあるお手頃価格の広いコンテンポラリースタイルのおしゃれな子供用バスルーム (フラットパネル扉のキャビネット、白いキャビネット、置き型浴槽、オープン型シャワー、壁掛け式トイレ、モノトーンのタイル、大理石タイル、白い壁、磁器タイルの床、ベッセル式洗面器、大理石の洗面台、白い床、オープンシャワー、黒い洗面カウンター) の写真
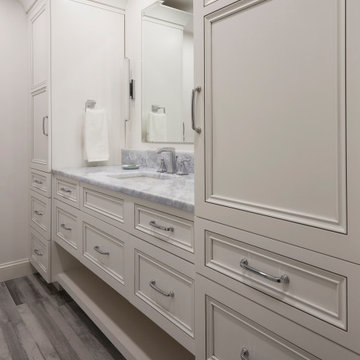
This condo we addressed the layout and making changes to the layout. By opening up the kitchen and turning the space into a great room. With the dining/bar, lanai, and family adding to the space giving it a open and spacious feeling. Then we addressed the hall with its too many doors. Changing the location of the guest bedroom door to accommodate a better furniture layout. The bathrooms we started from scratch The new look is perfectly suited for the clients and their entertaining lifestyle.
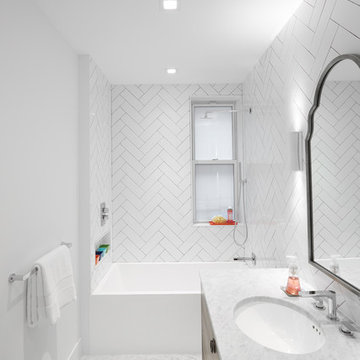
Jon Shireman Photography
ニューヨークにある高級な中くらいなモダンスタイルのおしゃれな子供用バスルーム (フラットパネル扉のキャビネット、黒いキャビネット、アルコーブ型浴槽、オープン型シャワー、壁掛け式トイレ、白いタイル、サブウェイタイル、白い壁、大理石の床、アンダーカウンター洗面器、大理石の洗面台、黒い床) の写真
ニューヨークにある高級な中くらいなモダンスタイルのおしゃれな子供用バスルーム (フラットパネル扉のキャビネット、黒いキャビネット、アルコーブ型浴槽、オープン型シャワー、壁掛け式トイレ、白いタイル、サブウェイタイル、白い壁、大理石の床、アンダーカウンター洗面器、大理石の洗面台、黒い床) の写真
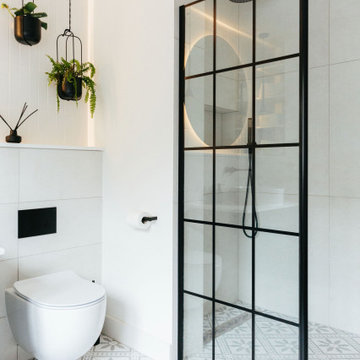
Tracy, one of our fabulous customers who last year undertook what can only be described as, a colossal home renovation!
With the help of her My Bespoke Room designer Milena, Tracy transformed her 1930's doer-upper into a truly jaw-dropping, modern family home. But don't take our word for it, see for yourself...
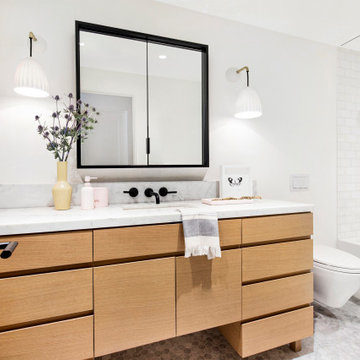
サンフランシスコにあるお手頃価格の中くらいなコンテンポラリースタイルのおしゃれな子供用バスルーム (フラットパネル扉のキャビネット、淡色木目調キャビネット、コーナー型浴槽、シャワー付き浴槽 、壁掛け式トイレ、白いタイル、大理石タイル、白い壁、モザイクタイル、アンダーカウンター洗面器、大理石の洗面台、白い床、シャワーカーテン、白い洗面カウンター、洗面台1つ、独立型洗面台) の写真
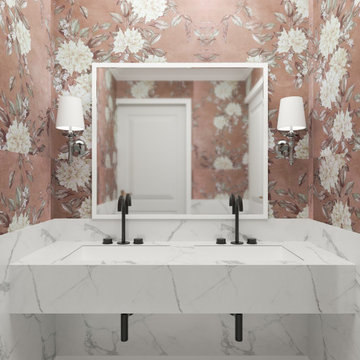
Modern guest bathroom
ロンドンにある高級な広いトラディショナルスタイルのおしゃれな子供用バスルーム (レイズドパネル扉のキャビネット、白いキャビネット、ドロップイン型浴槽、オープン型シャワー、壁掛け式トイレ、白いタイル、大理石タイル、白い壁、大理石の床、オーバーカウンターシンク、大理石の洗面台、白い床、白い洗面カウンター、洗面台2つ、フローティング洗面台、壁紙) の写真
ロンドンにある高級な広いトラディショナルスタイルのおしゃれな子供用バスルーム (レイズドパネル扉のキャビネット、白いキャビネット、ドロップイン型浴槽、オープン型シャワー、壁掛け式トイレ、白いタイル、大理石タイル、白い壁、大理石の床、オーバーカウンターシンク、大理石の洗面台、白い床、白い洗面カウンター、洗面台2つ、フローティング洗面台、壁紙) の写真
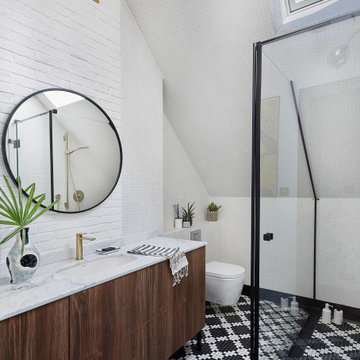
ロンドンにある高級な中くらいなコンテンポラリースタイルのおしゃれな子供用バスルーム (フラットパネル扉のキャビネット、ターコイズのキャビネット、置き型浴槽、オープン型シャワー、壁掛け式トイレ、白いタイル、大理石タイル、大理石の床、ベッセル式洗面器、大理石の洗面台、白い床、開き戸のシャワー、白い洗面カウンター、ニッチ、洗面台1つ、フローティング洗面台) の写真
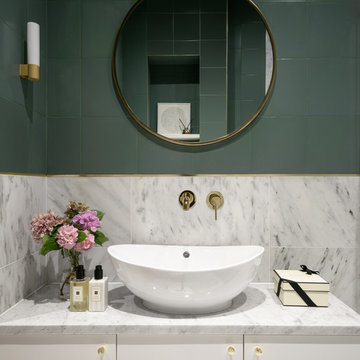
ロンドンにあるお手頃価格の小さなコンテンポラリースタイルのおしゃれな子供用バスルーム (インセット扉のキャビネット、白いキャビネット、ドロップイン型浴槽、シャワー付き浴槽 、壁掛け式トイレ、白いタイル、大理石タイル、緑の壁、大理石の床、ベッセル式洗面器、大理石の洗面台、グレーの床、開き戸のシャワー、グレーの洗面カウンター) の写真
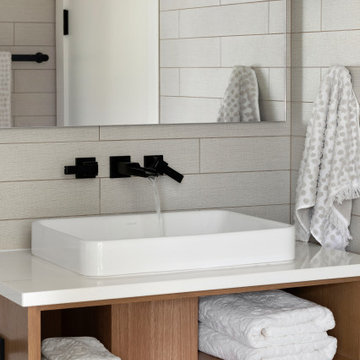
ミネアポリスにあるお手頃価格の中くらいなコンテンポラリースタイルのおしゃれな子供用バスルーム (フラットパネル扉のキャビネット、淡色木目調キャビネット、バリアフリー、壁掛け式トイレ、白いタイル、セラミックタイル、白い壁、セラミックタイルの床、オーバーカウンターシンク、大理石の洗面台、マルチカラーの床、開き戸のシャワー、白い洗面カウンター、洗面台1つ、フローティング洗面台) の写真

Relaxing Bathroom in Horsham, West Sussex
Marble tiling, contemporary furniture choices and ambient lighting create a spa-like bathroom space for this Horsham client.
The Brief
Our Horsham-based bathroom designer Martin was tasked with creating a new layout as well as implementing a relaxing and spa-like feel in this Horsham bathroom.
Within the compact space, Martin had to incorporate plenty of storage and some nice features to make the room feel inviting, but not cluttered in any way.
It was clear a unique layout and design were required to achieve all elements of this brief.
Design Elements
A unique design is exactly what Martin has conjured for this client.
The most impressive part of the design is the storage and mirror area at the rear of the room. A clever combination of Graphite Grey Mereway furniture has been used above the ledge area to provide this client with hidden away storage, a large mirror area and a space to store some bathing essentials.
This area also conceals some of the ambient, spa-like features within this room.
A concealed cistern is fitted behind white marble tiles, whilst a niche adds further storage for bathing items. Discrete downlights are fitted above the mirror and within the tiled niche area to create a nice ambience to the room.
Special Inclusions
A larger bath was a key requirement of the brief, and so Martin has incorporated a large designer-style bath ideal for relaxing. Around the bath area are plenty of places for decorative items.
Opposite, a smaller wall-hung unit provides additional storage and is also equipped with an integrated sink, in the same Graphite Grey finish.
Project Highlight
The numerous decorative areas are a great highlight of this project.
Each add to the relaxing ambience of this bathroom and provide a place to store decorative items that contribute to the spa-like feel. They also highlight the great thought that has gone into the design of this space.
The End Result
The result is a bathroom that delivers upon all the requirements of this client’s brief and more. This project is also a great example of what can be achieved within a compact bathroom space, and what can be achieved with a well-thought-out design.
If you are seeking a transformation to your bathroom space, discover how our expert designers can create a great design that meets all your requirements.
To arrange a free design appointment visit a showroom or book an appointment now!
子供用バスルーム・バスルーム (大理石の洗面台、全タイプのシャワー、壁掛け式トイレ) の写真
2